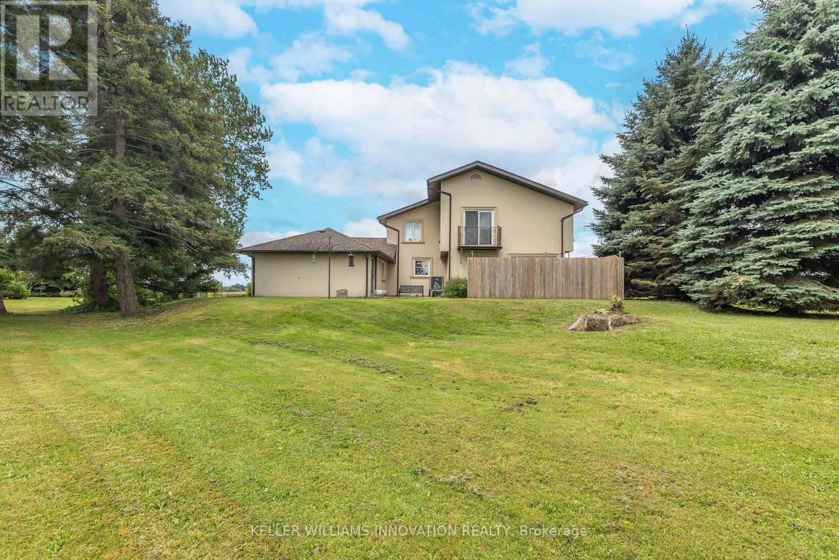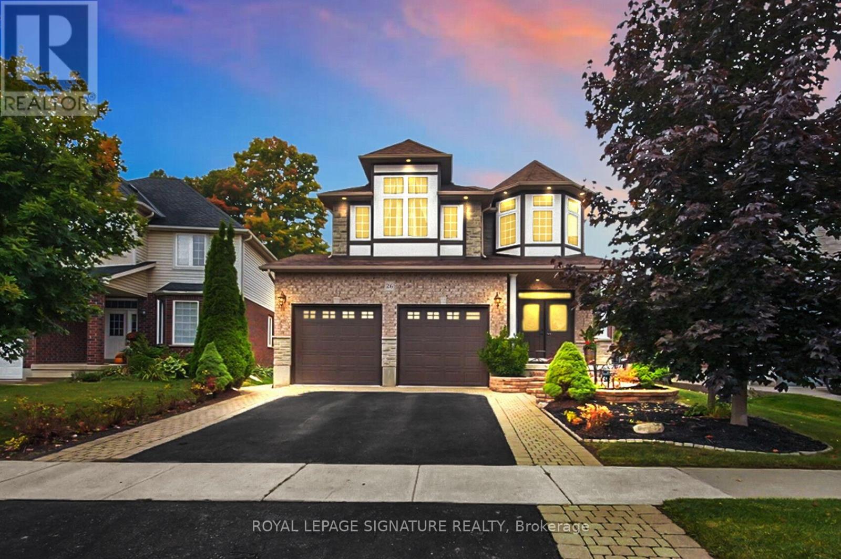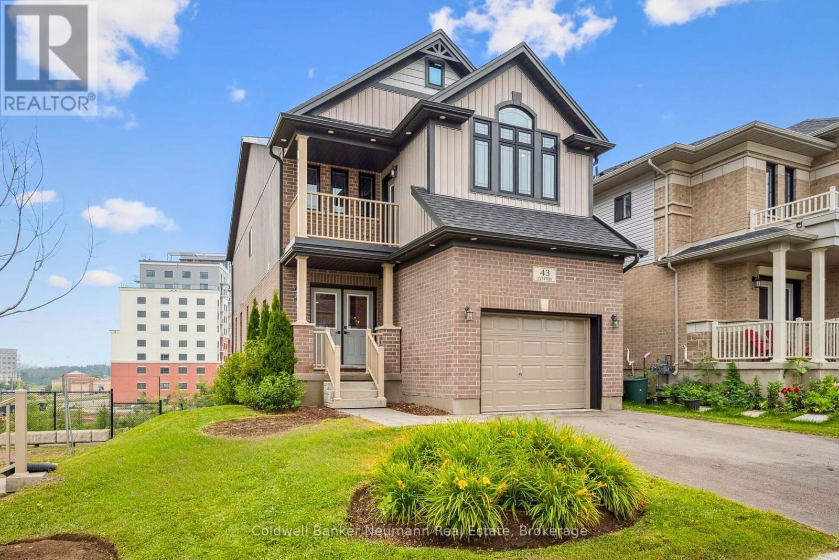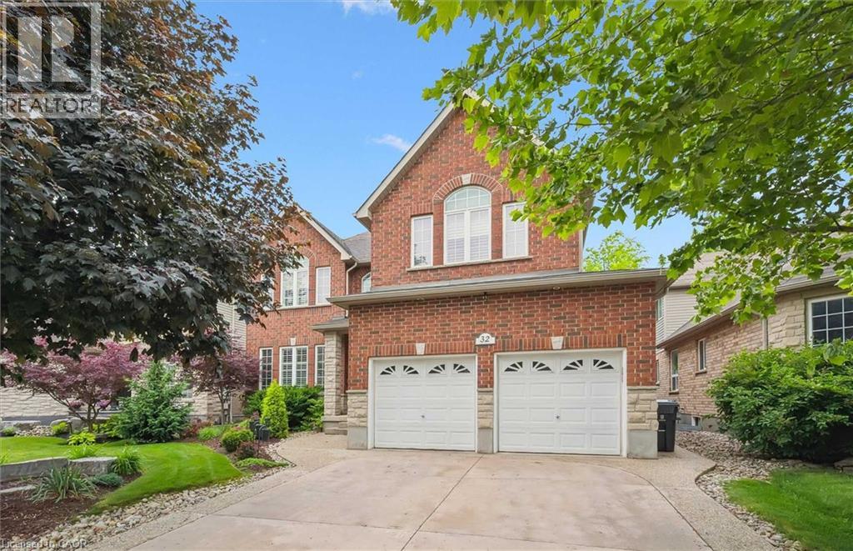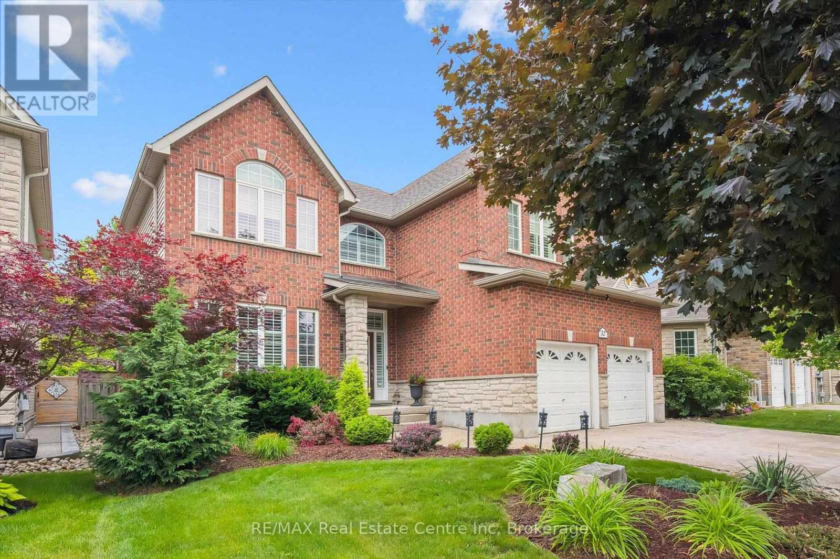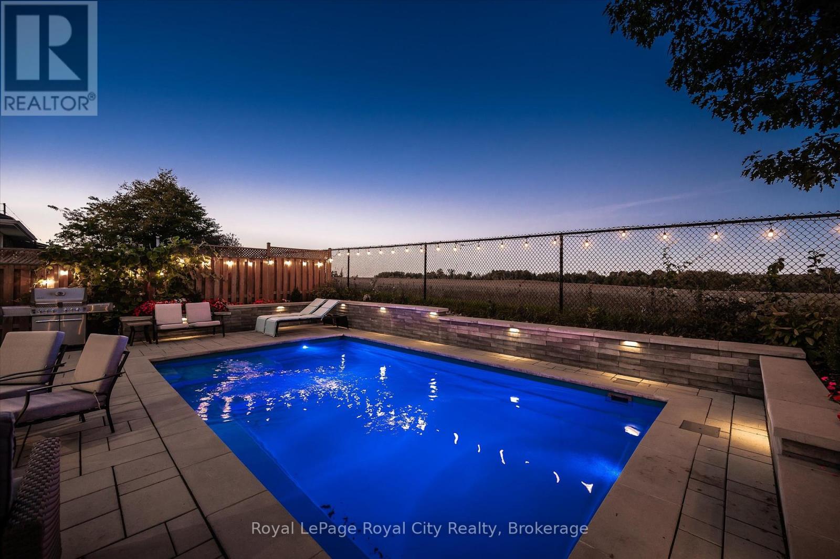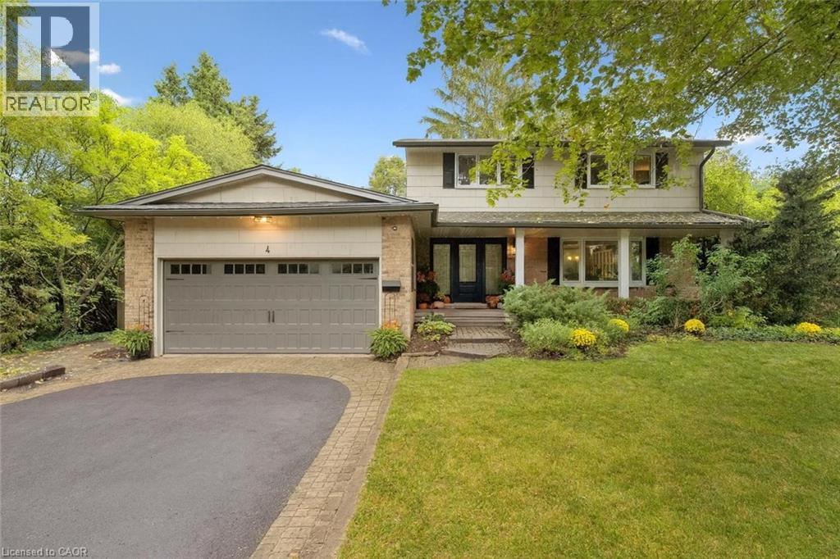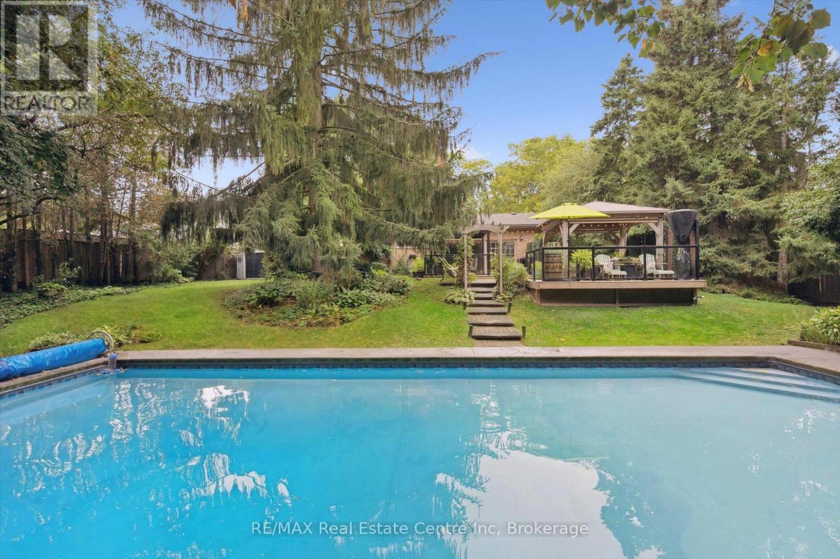Free account required
Unlock the full potential of your property search with a free account! Here's what you'll gain immediate access to:
- Exclusive Access to Every Listing
- Personalized Search Experience
- Favorite Properties at Your Fingertips
- Stay Ahead with Email Alerts
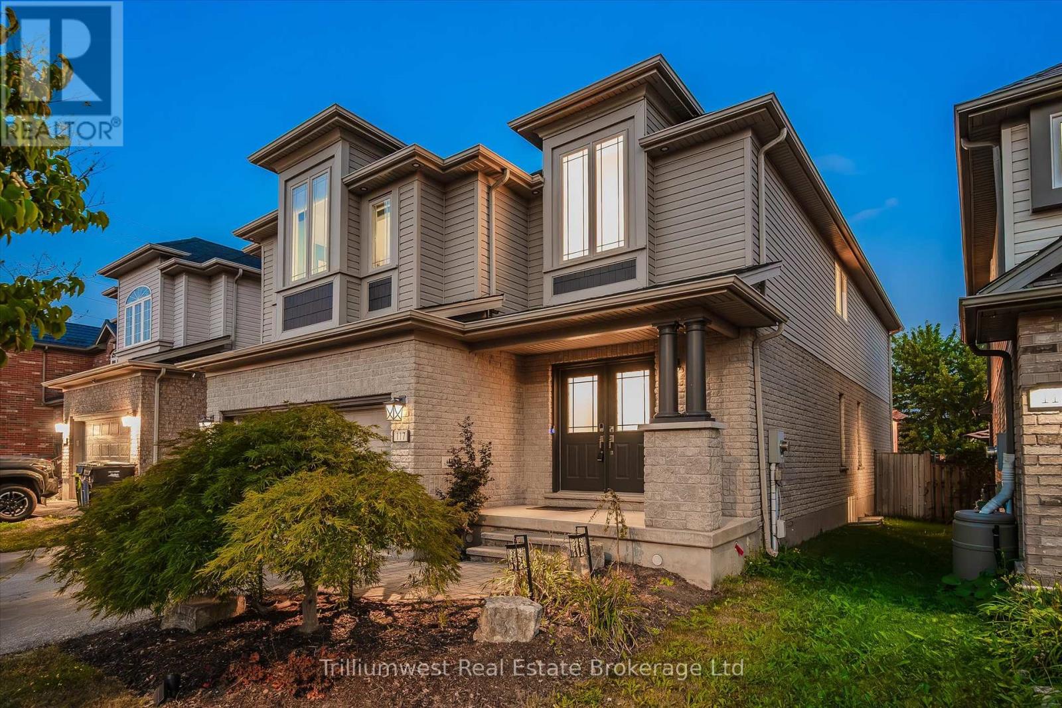
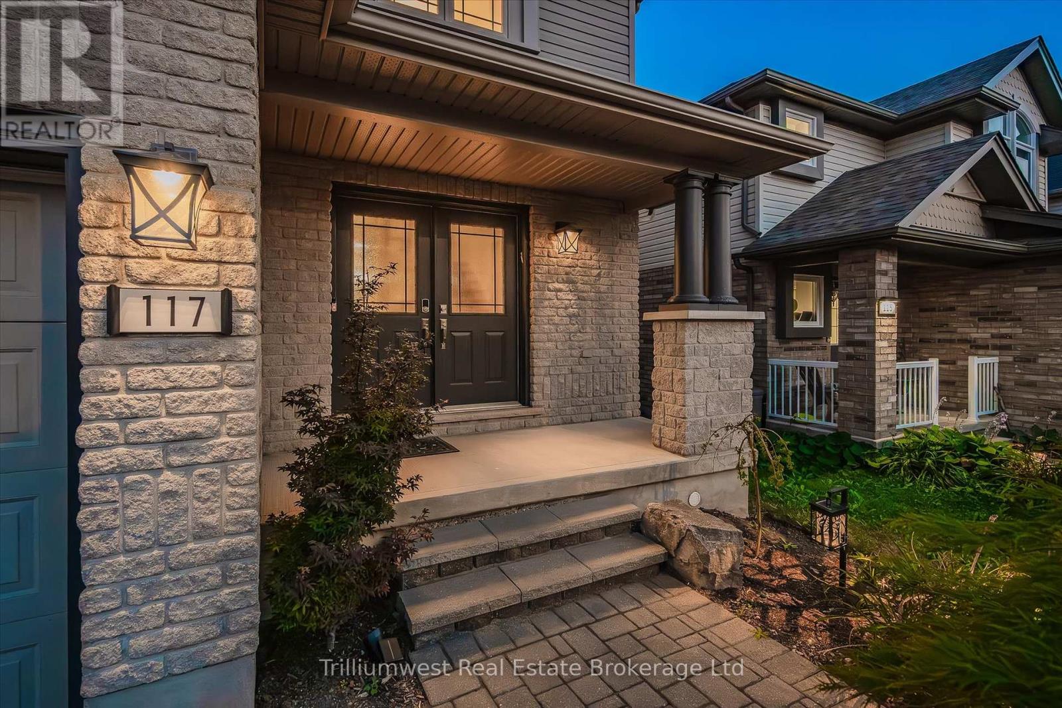
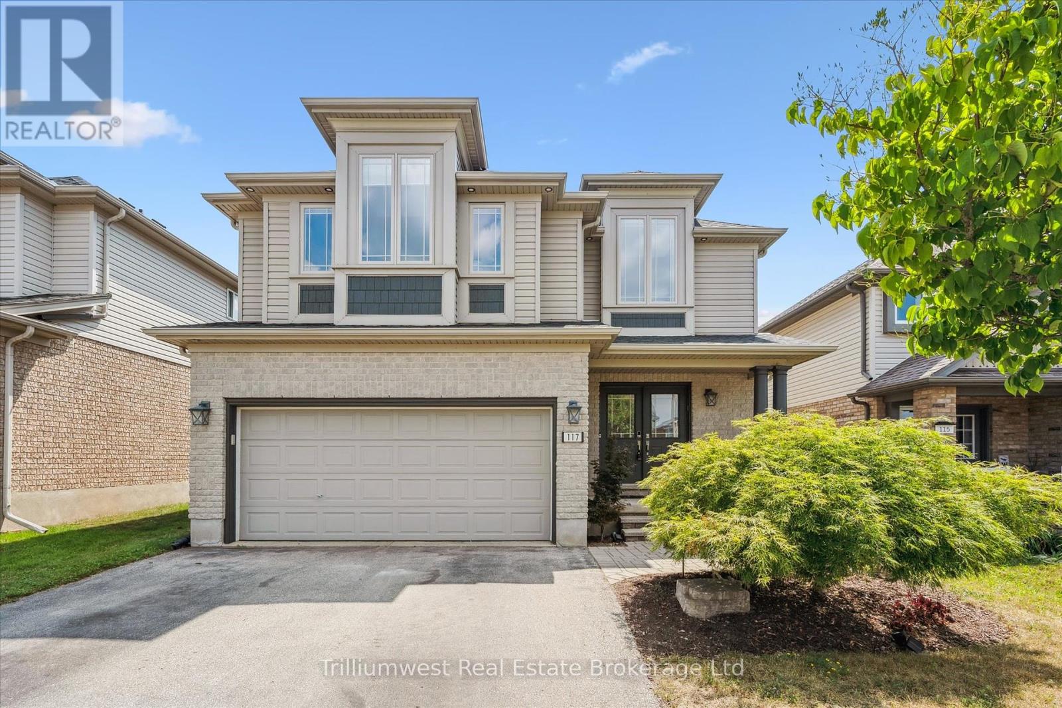
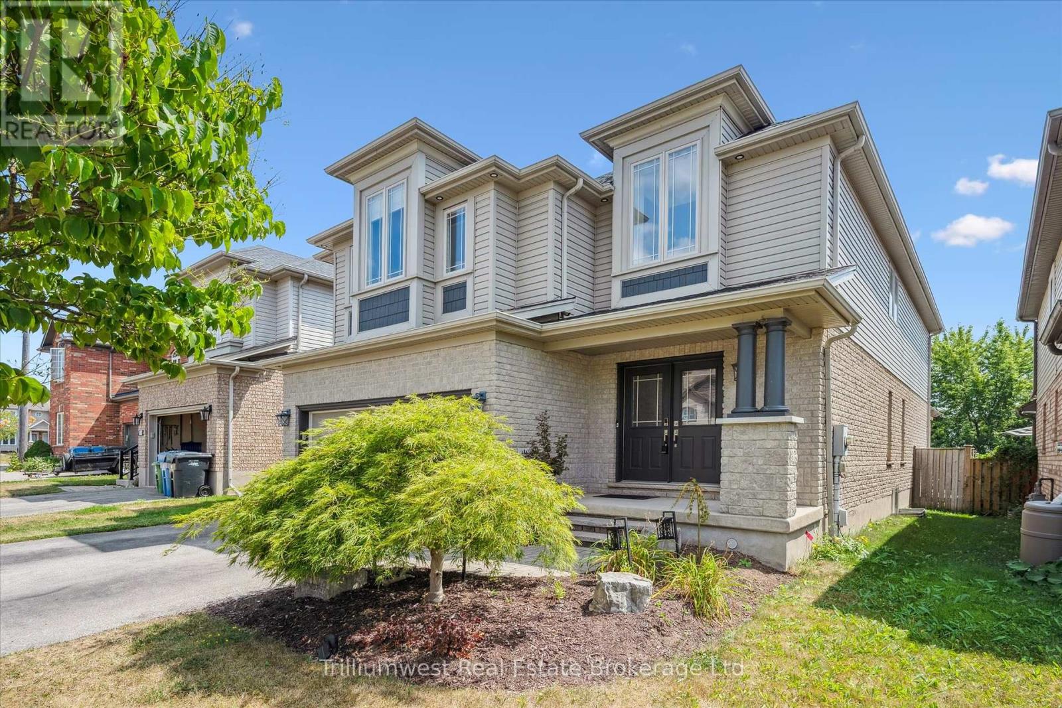
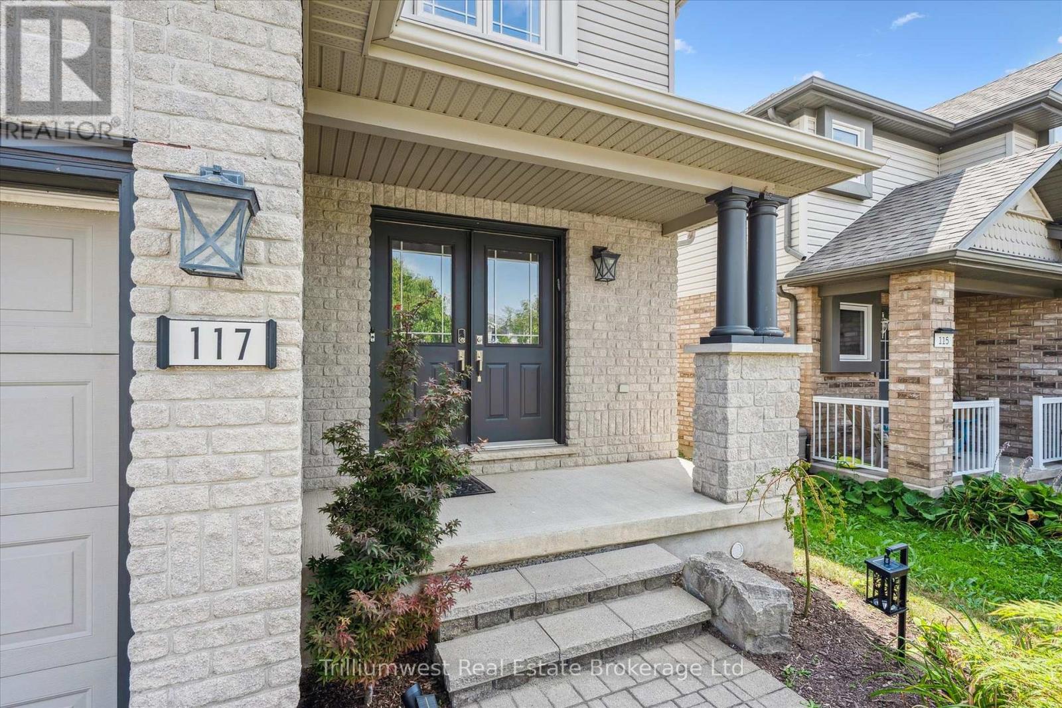
$1,199,900
117 SIMMONDS DRIVE
Guelph, Ontario, Ontario, N1E7L8
MLS® Number: X12350850
Property description
Beautifully updated home in Guelphs desirable north east end, featuring major upgrades and smart-home technology. Highlights include a new roof (2019) with full synthetic underlayment and extra ventilation, a gorgeously renovated kitchen (2018), three new bathrooms (20172018), brand-new laundry appliances (20242025), and refinished stairs, siding, and front door (2024). Smart living features include a Triple+ water monitoring and automatic shut-off system with flood sensors, plus a full Bell Security and Automation System controlling garage, locks, and fire alarms from your phone. Outdoors, enjoy a spacious deck and hot tub (2017), perfect for entertaining. Located near excellent schools, parks, shopping, and the Guelph Lake Conservation Area, this move-in ready home blends comfort, convenience, and peace of mind. Book your private showing today.
Building information
Type
*****
Age
*****
Appliances
*****
Basement Development
*****
Basement Type
*****
Construction Style Attachment
*****
Cooling Type
*****
Exterior Finish
*****
Foundation Type
*****
Half Bath Total
*****
Heating Fuel
*****
Heating Type
*****
Size Interior
*****
Stories Total
*****
Utility Water
*****
Land information
Sewer
*****
Size Depth
*****
Size Frontage
*****
Size Irregular
*****
Size Total
*****
Rooms
Main level
Laundry room
*****
Bathroom
*****
Eating area
*****
Kitchen
*****
Dining room
*****
Living room
*****
Foyer
*****
Basement
Cold room
*****
Utility room
*****
Bathroom
*****
Exercise room
*****
Den
*****
Recreational, Games room
*****
Second level
Bedroom 2
*****
Bathroom
*****
Primary Bedroom
*****
Bathroom
*****
Bedroom 4
*****
Bedroom 3
*****
Courtesy of Trilliumwest Real Estate Brokerage Ltd
Book a Showing for this property
Please note that filling out this form you'll be registered and your phone number without the +1 part will be used as a password.
