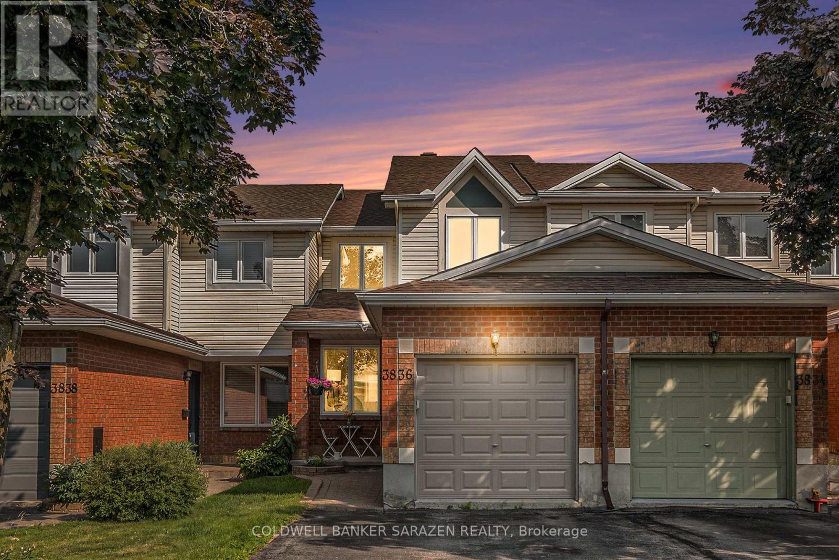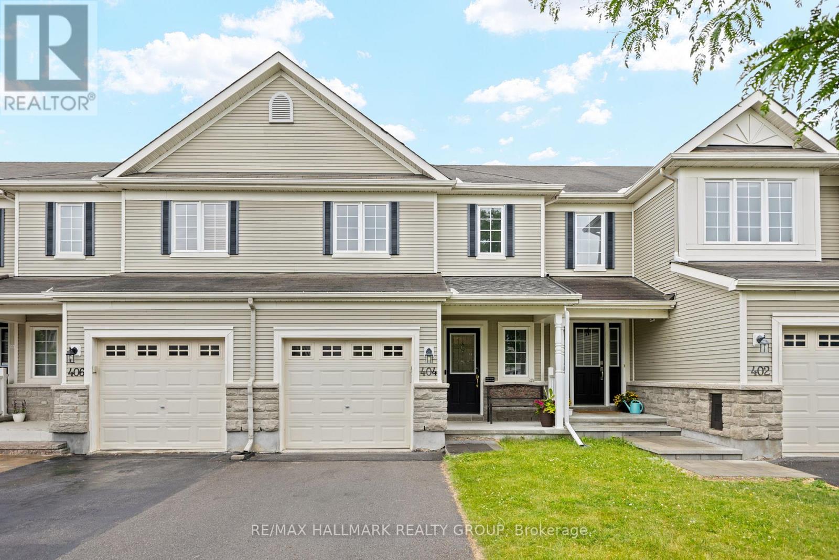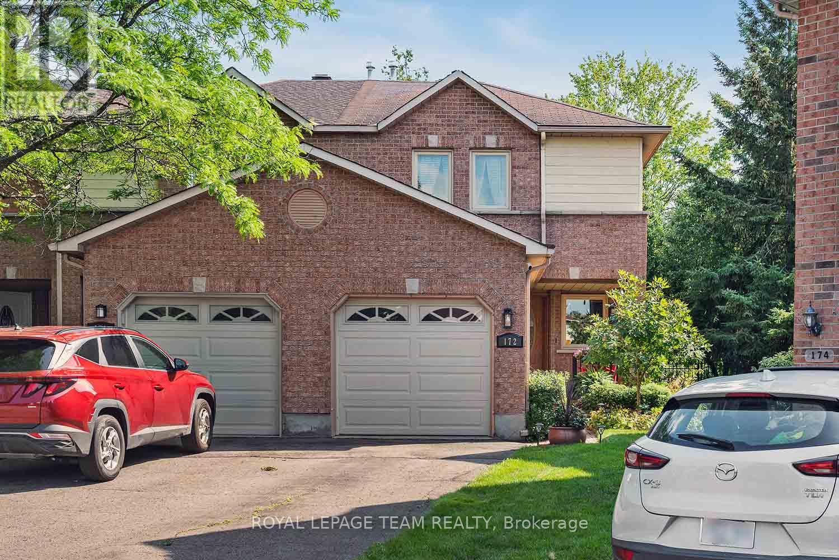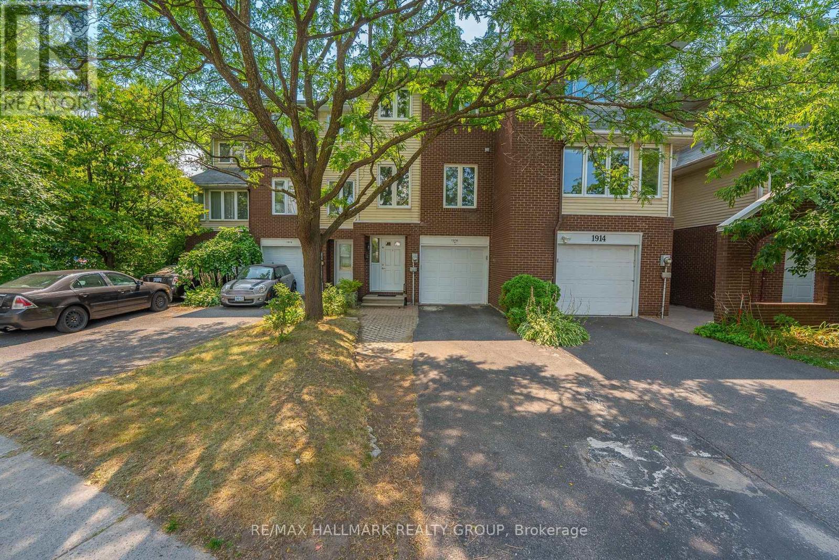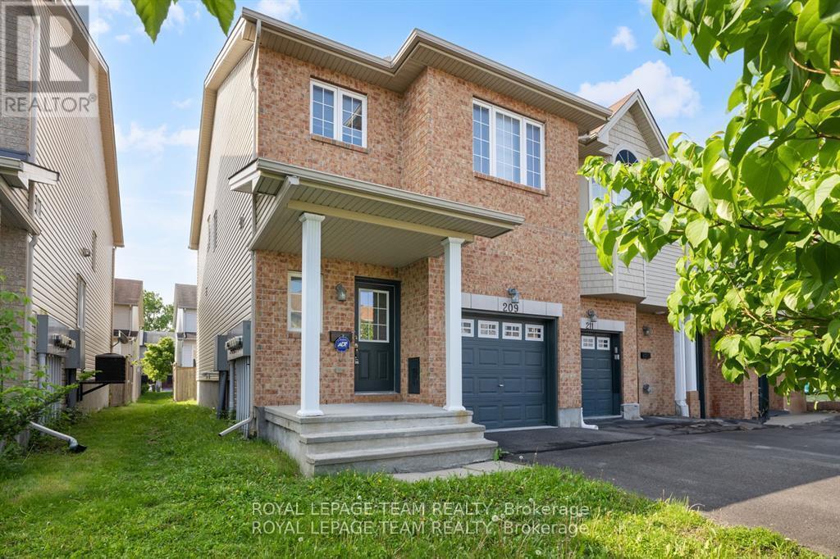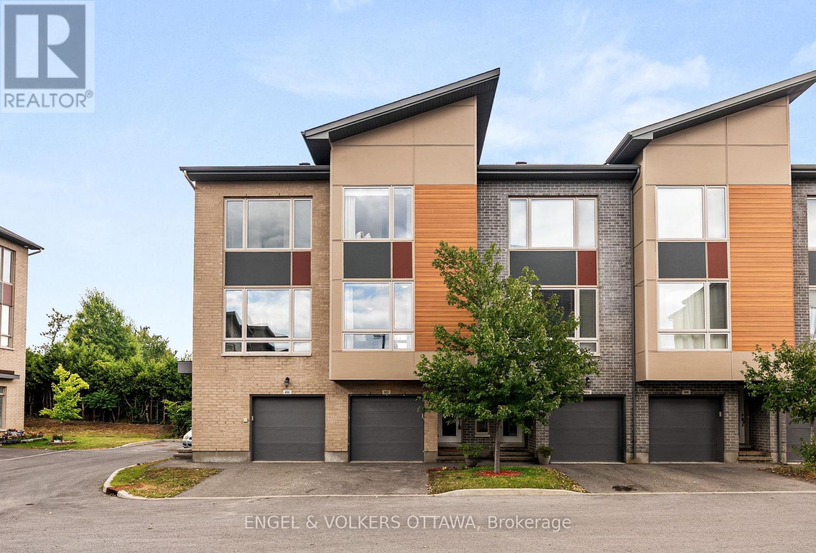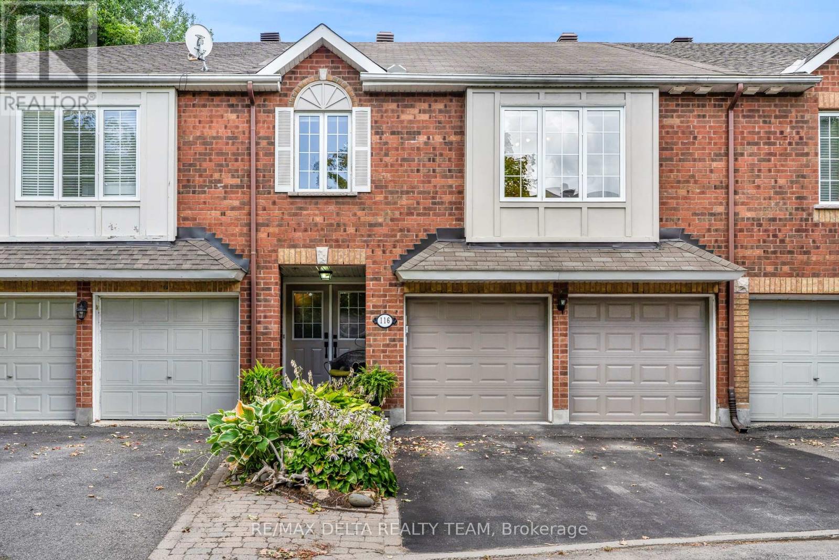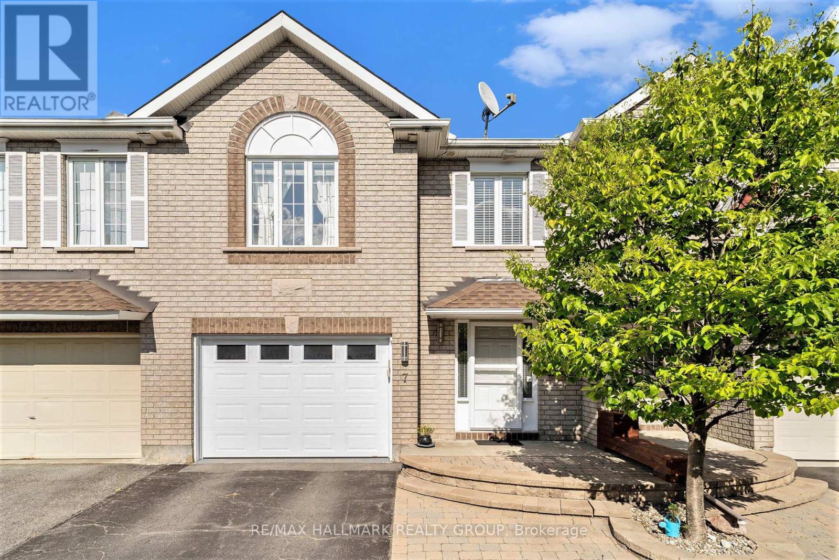Free account required
Unlock the full potential of your property search with a free account! Here's what you'll gain immediate access to:
- Exclusive Access to Every Listing
- Personalized Search Experience
- Favorite Properties at Your Fingertips
- Stay Ahead with Email Alerts
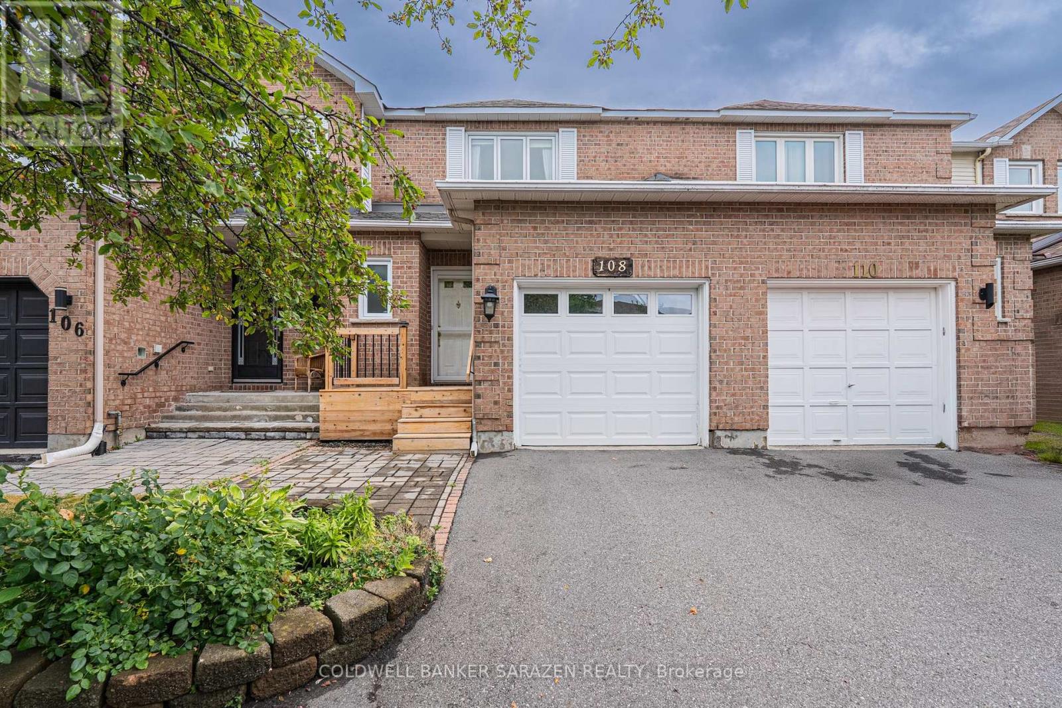
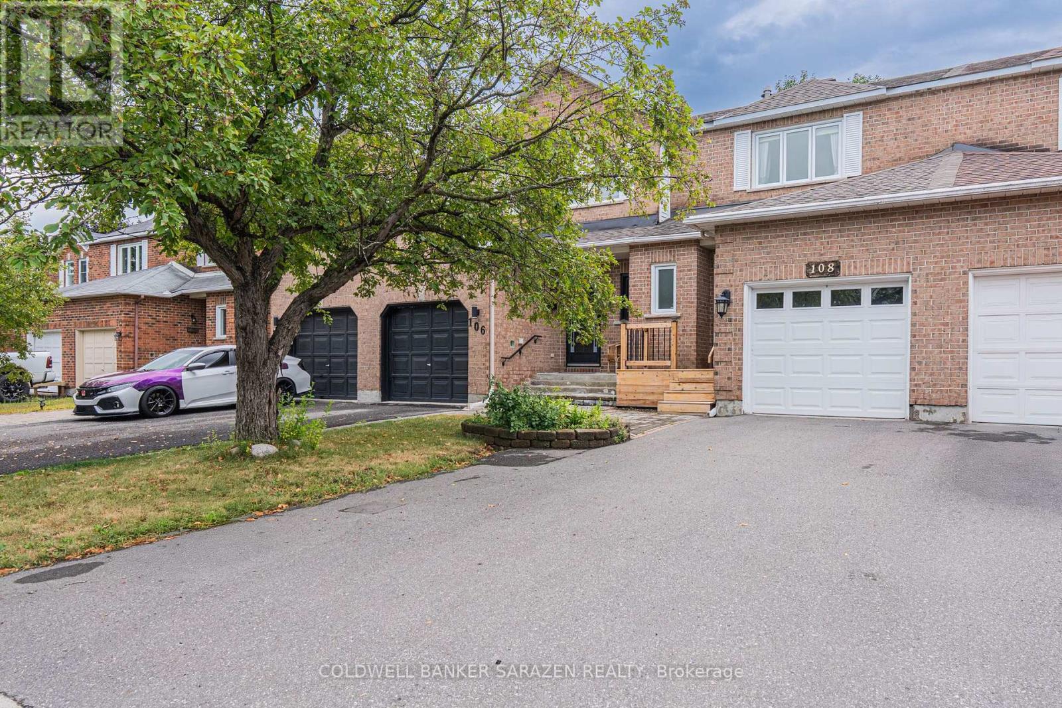
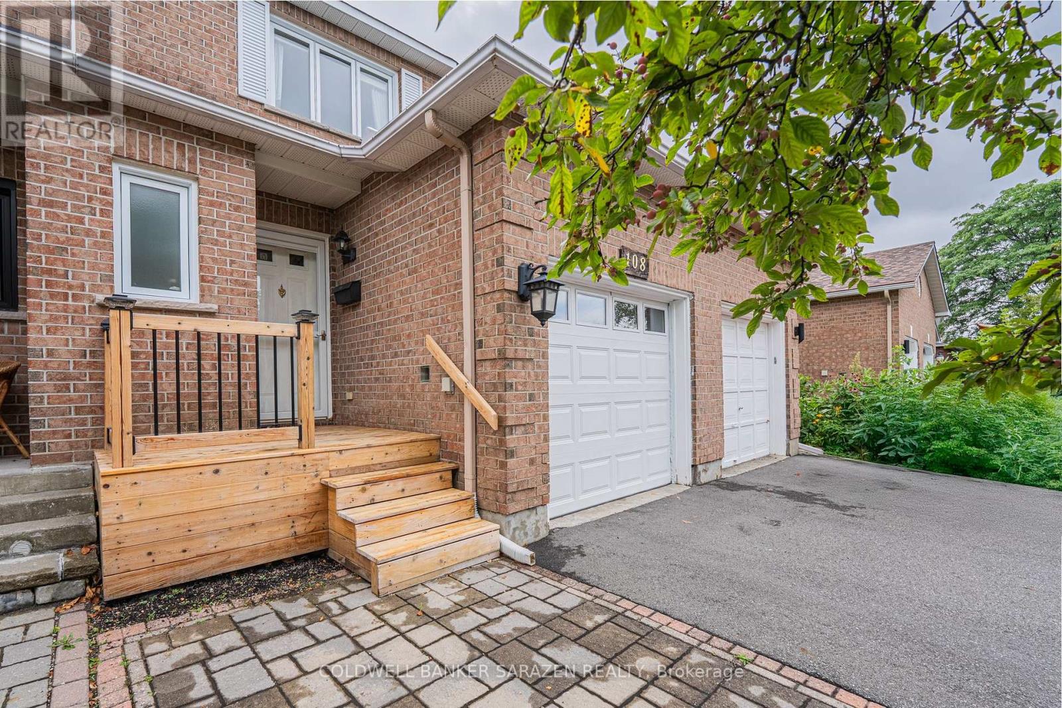
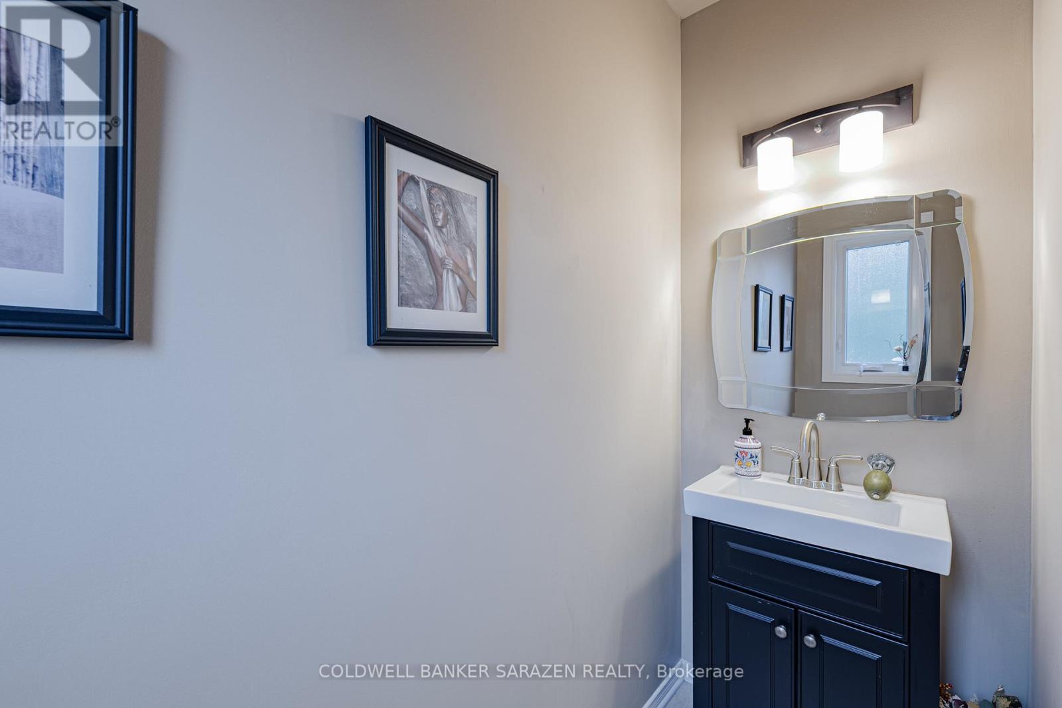
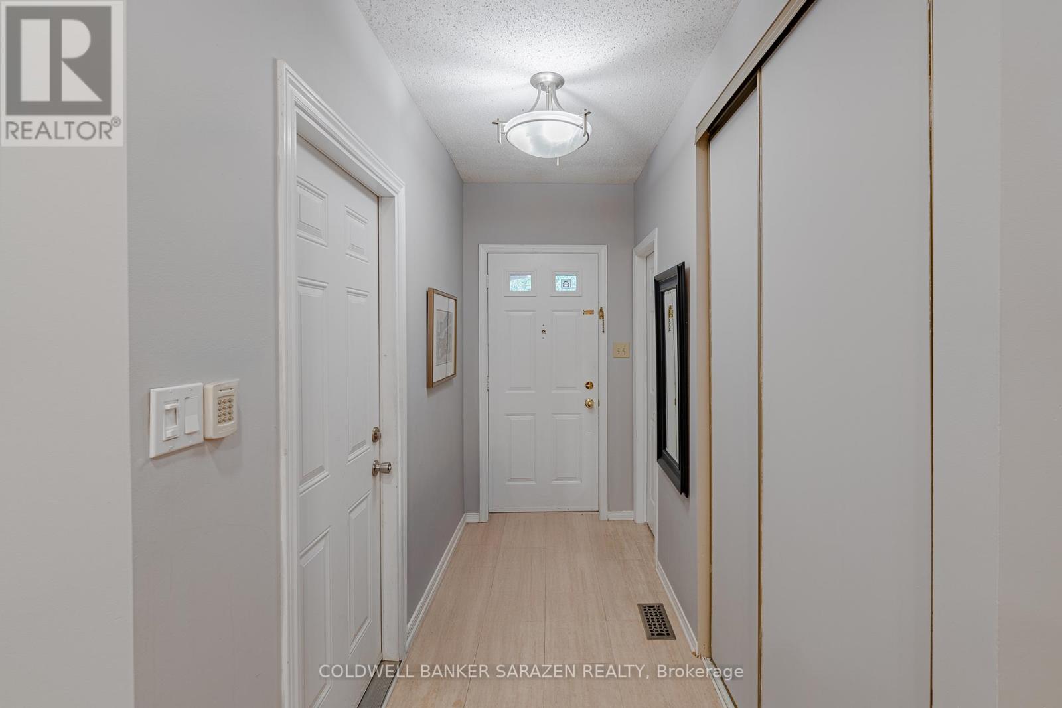
$635,000
108 ASHPARK CRESCENT
Ottawa, Ontario, Ontario, K1T3N7
MLS® Number: X12350478
Property description
This 3-bedroom freehold Richcraft townhome in the highly desirable Hunt Club area offers the perfect blend of location and modern upgrades! Situated steps from bike paths, parks, schools and transit, this professionally renovated home features gleaming hardwood floors throughout the main and second levels, a charming bay window in the living room, updated bathrooms with contemporary finishes, stylish newer light fixtures, and plush stair carpeting. SS kitchen appliances are renovated. The finished basement provides versatile space for a home office, playroom or additional storage with an additional 3Pcs bathroom. There's a Gazebo and Deck in the backyard with no rear neighbour! Meticulously cared by owner: Roof 2022; Furnace 2024 ; AC 2024 ; HWT 2024. With its ideal location and thoughtful updates including tile and hardwood flooring throughout, this turnkey property won't last long!
Building information
Type
*****
Appliances
*****
Basement Development
*****
Basement Type
*****
Construction Style Attachment
*****
Cooling Type
*****
Exterior Finish
*****
Fireplace Present
*****
Foundation Type
*****
Half Bath Total
*****
Heating Fuel
*****
Heating Type
*****
Size Interior
*****
Stories Total
*****
Utility Water
*****
Land information
Sewer
*****
Size Depth
*****
Size Frontage
*****
Size Irregular
*****
Size Total
*****
Rooms
Main level
Kitchen
*****
Dining room
*****
Living room
*****
Second level
Bedroom 3
*****
Bedroom 2
*****
Primary Bedroom
*****
Courtesy of COLDWELL BANKER SARAZEN REALTY
Book a Showing for this property
Please note that filling out this form you'll be registered and your phone number without the +1 part will be used as a password.

