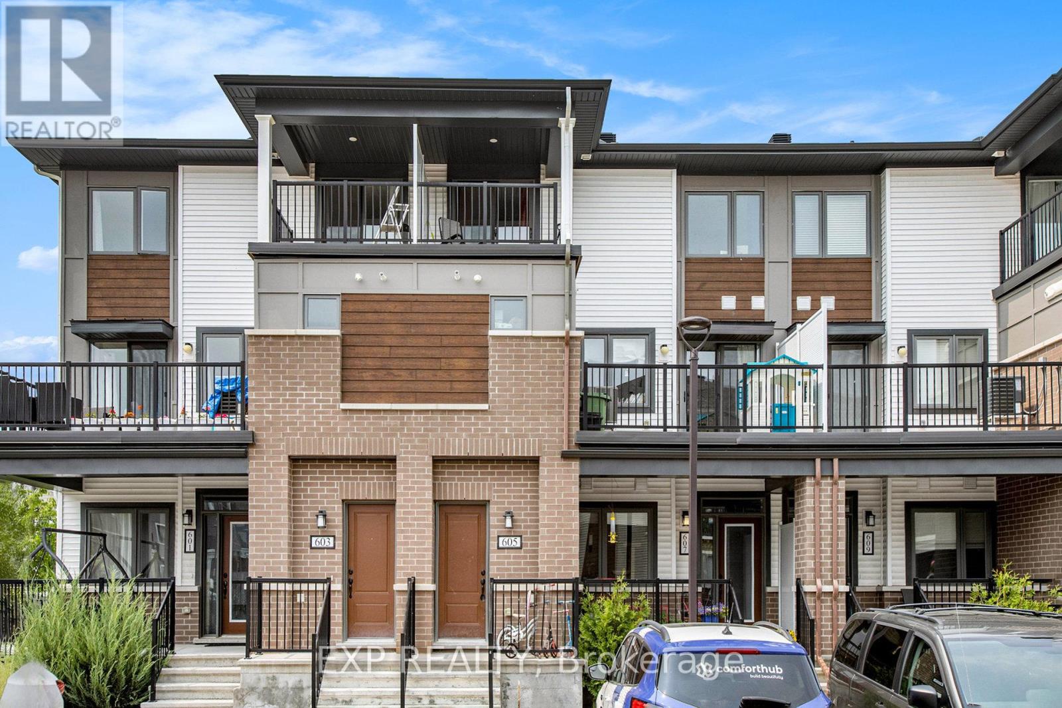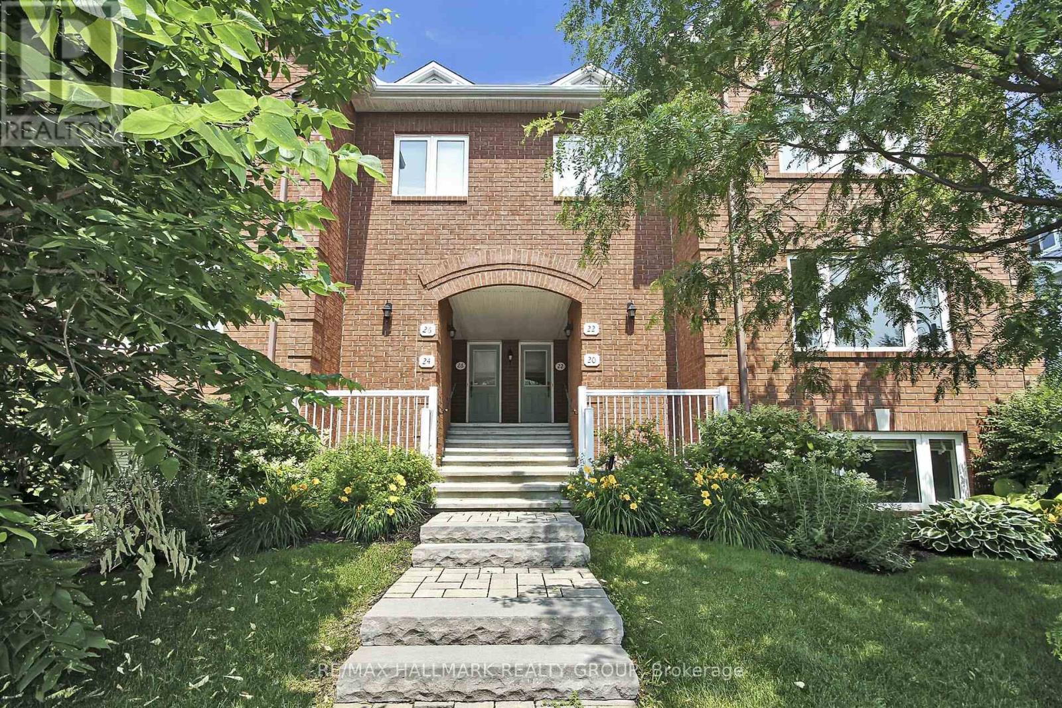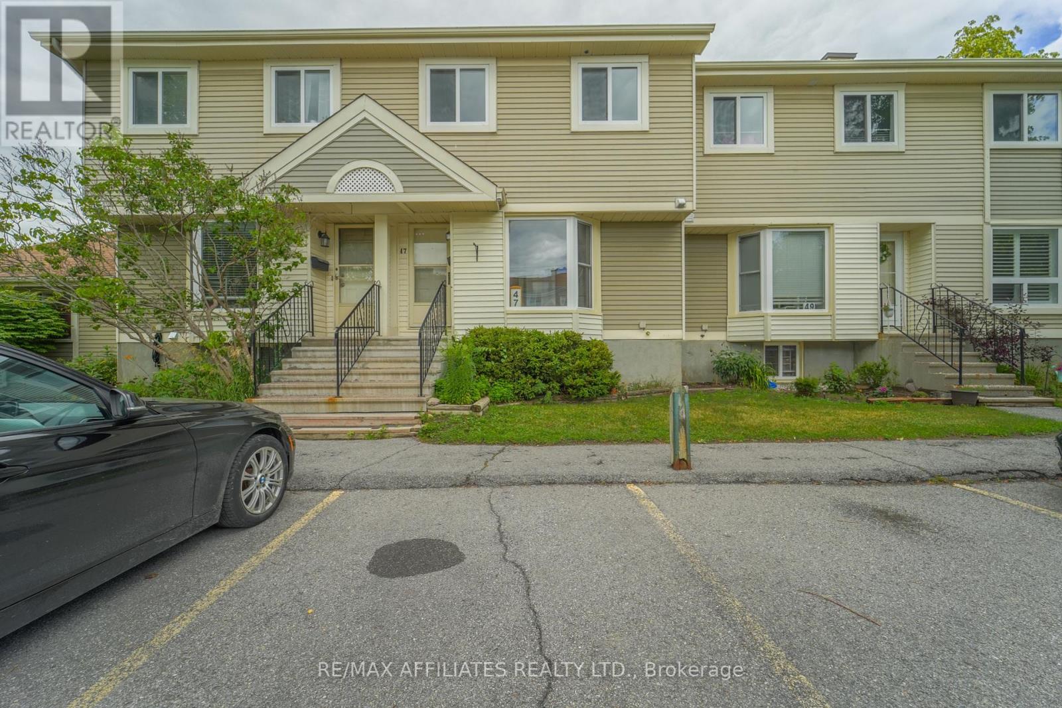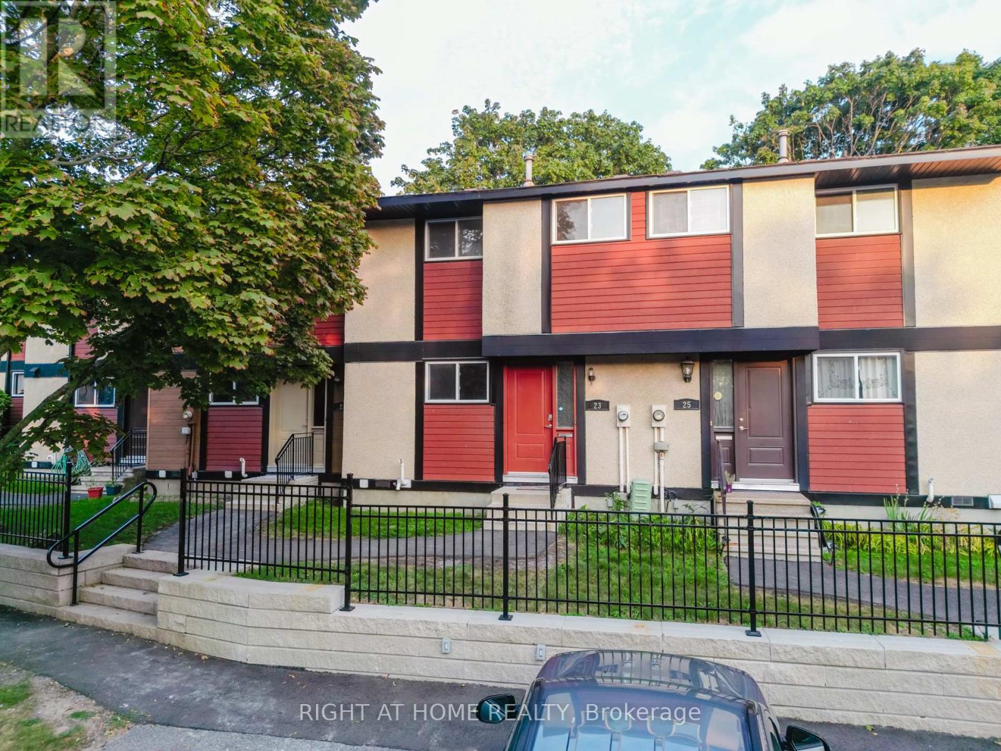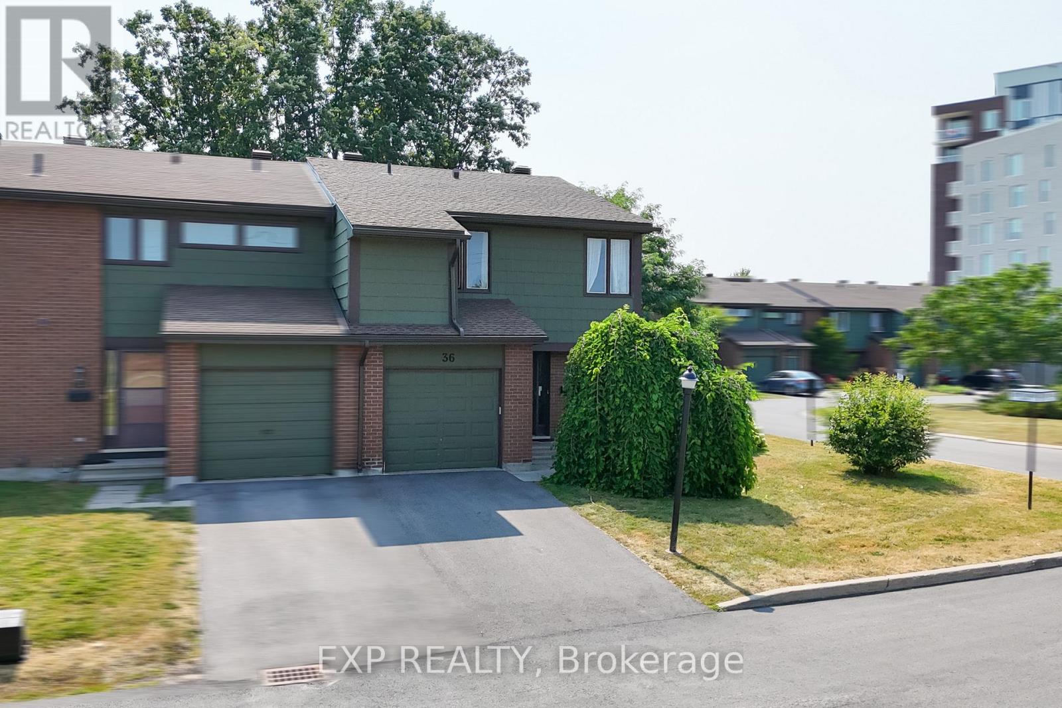Free account required
Unlock the full potential of your property search with a free account! Here's what you'll gain immediate access to:
- Exclusive Access to Every Listing
- Personalized Search Experience
- Favorite Properties at Your Fingertips
- Stay Ahead with Email Alerts
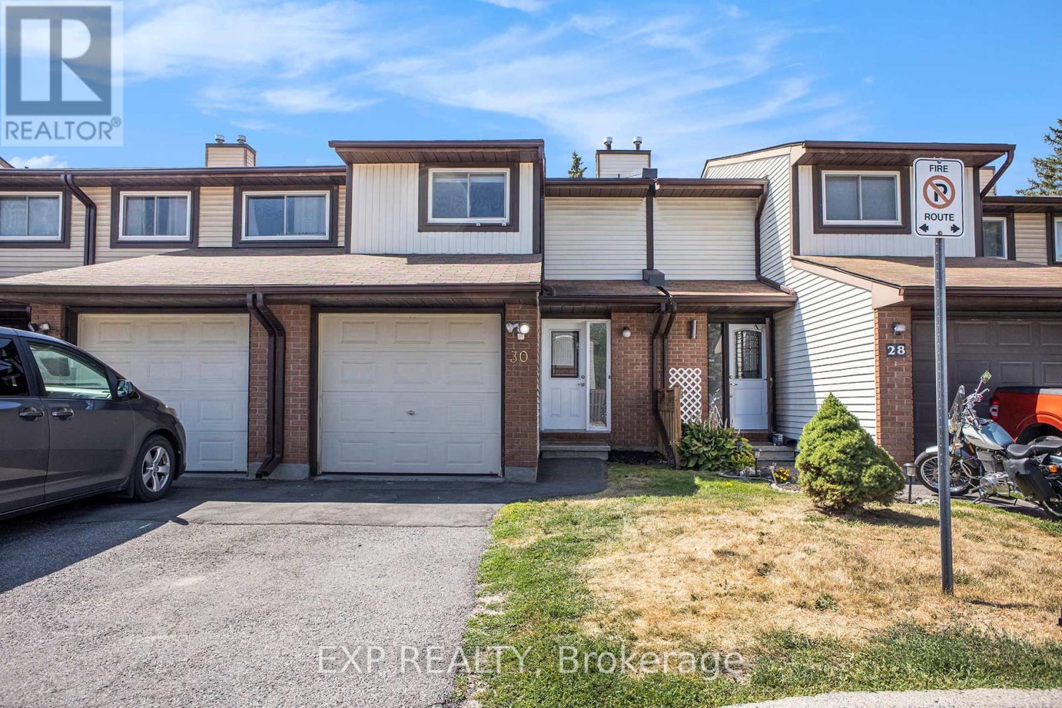
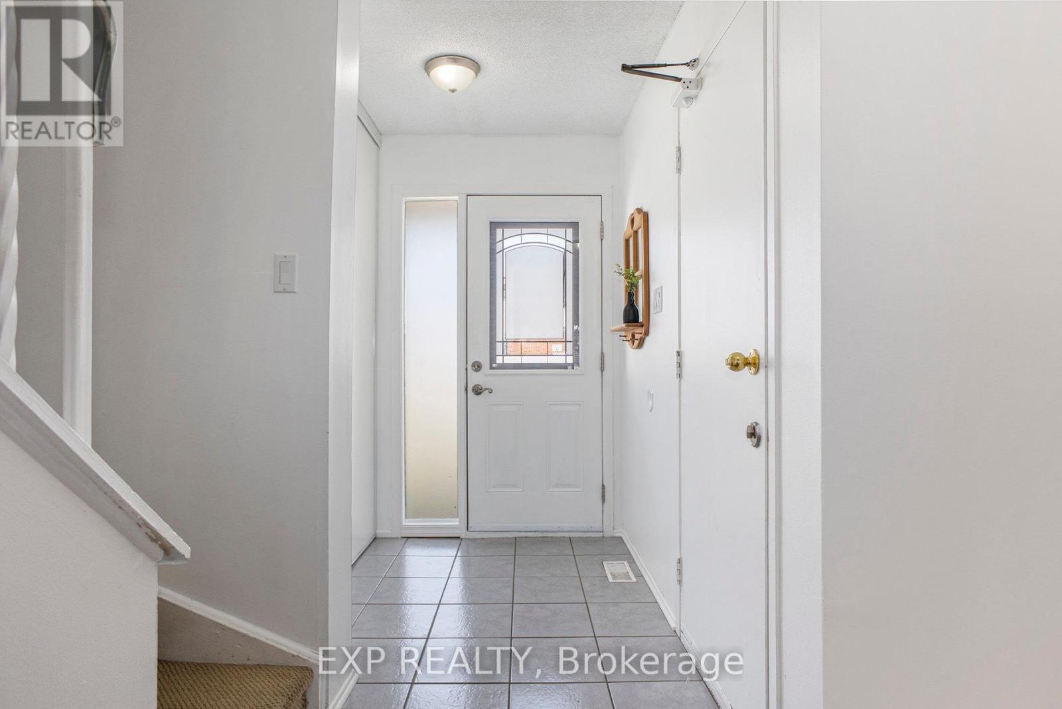
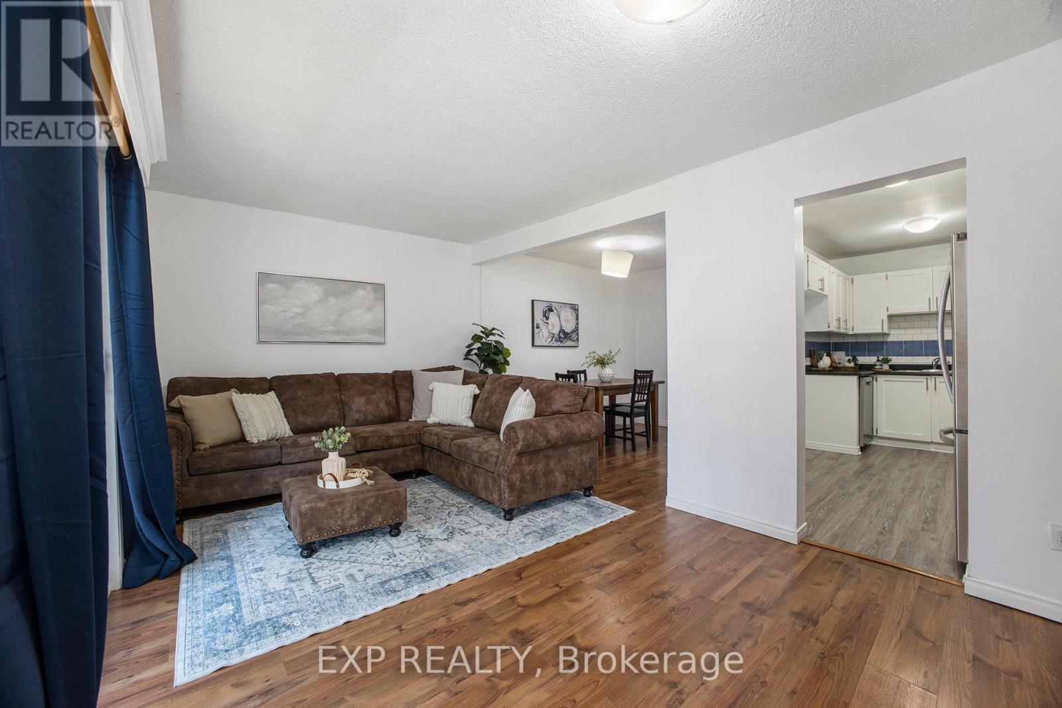
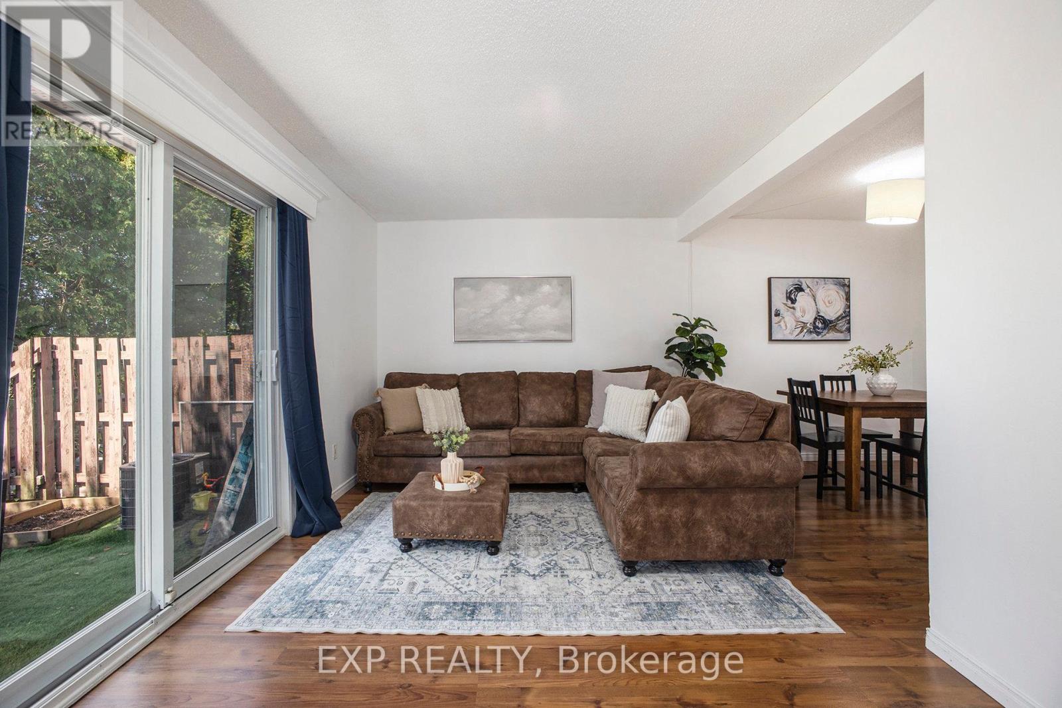
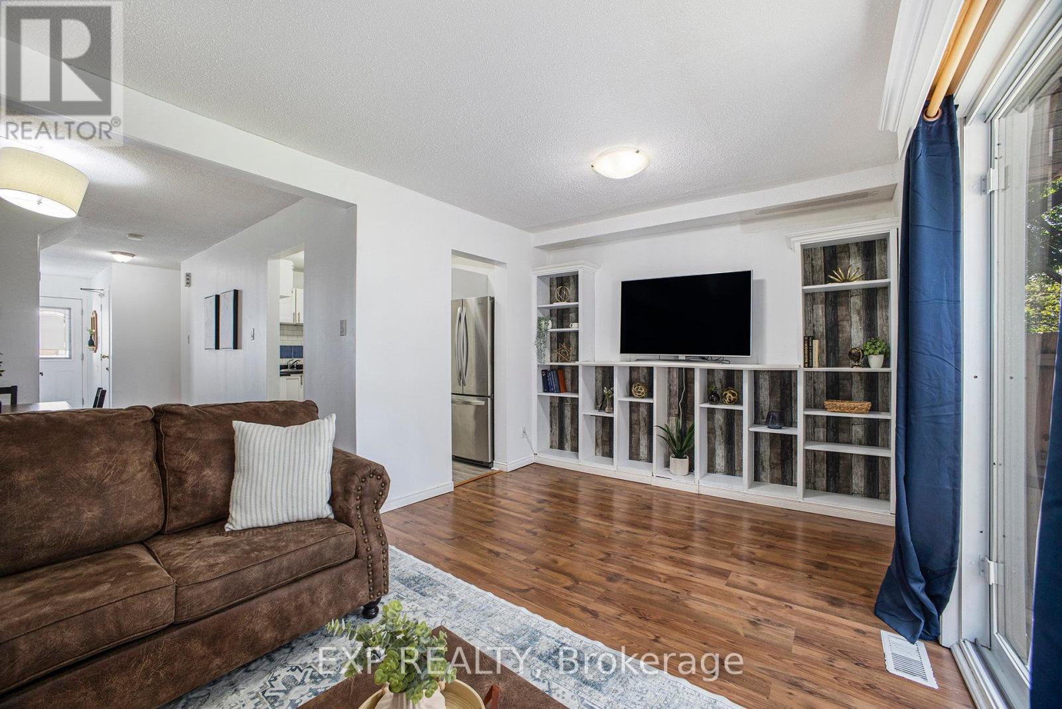
$429,900
68 - 30 BANEBERRY CRESCENT
Ottawa, Ontario, Ontario, K2L2Y4
MLS® Number: X12349682
Property description
Welcome to 30 Baneberry Crescent - A Charming Townhome in the Heart of Kanata! This beautifully maintained 3-bedroom, 2-bath condo townhouse offers both comfort and convenience in a family-friendly neighborhood. The main floor features a bright living room, a functional kitchen, and a dining area ideal for gatherings, along with a welcoming foyer and handy powder room. Upstairs, the spacious primary bedroom is joined by two additional bedrooms and a full bath, providing plenty of space for a family or a home office. The unfinished basement is a blank canvas, ready for your vision whether its a rec room, gym, or additional storage. With no rear neighbors, an attached garage and private driveway offering parking for two vehicles, and laminate flooring throughout, this home combines style with practicality. Located in the desirable Glencairn/Hazeldean community, you're close to schools, parks, shopping, and transit - everything you need is right at your doorstep. A fantastic opportunity for first-time buyers or investors, this townhome offers value, privacy, and a prime location all in one package. Book your showing today!
Building information
Type
*****
Appliances
*****
Basement Development
*****
Basement Type
*****
Cooling Type
*****
Exterior Finish
*****
Half Bath Total
*****
Heating Fuel
*****
Heating Type
*****
Size Interior
*****
Stories Total
*****
Land information
Rooms
Main level
Foyer
*****
Dining room
*****
Kitchen
*****
Living room
*****
Basement
Other
*****
Second level
Bathroom
*****
Bedroom 3
*****
Bedroom 2
*****
Primary Bedroom
*****
Courtesy of EXP REALTY
Book a Showing for this property
Please note that filling out this form you'll be registered and your phone number without the +1 part will be used as a password.
