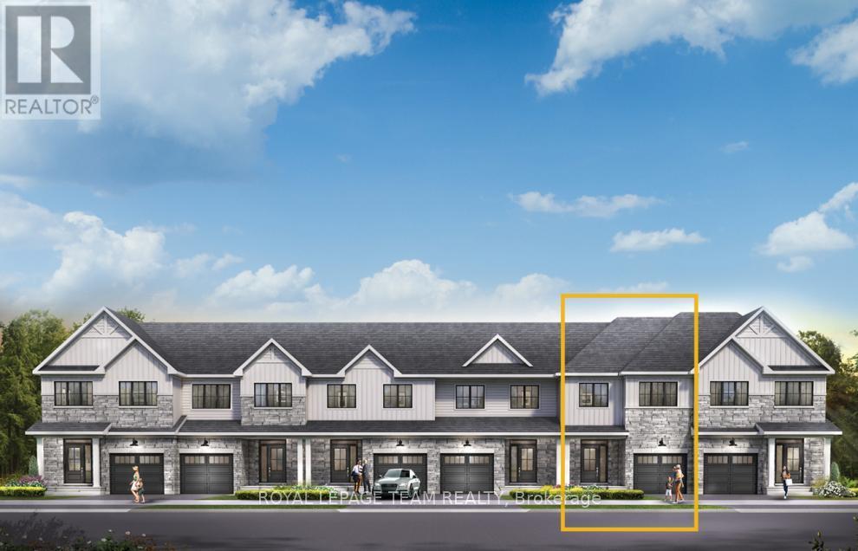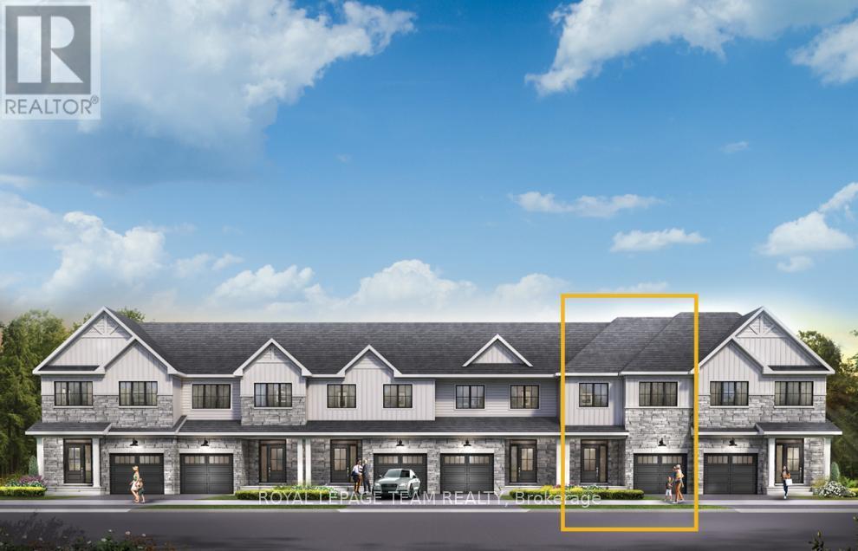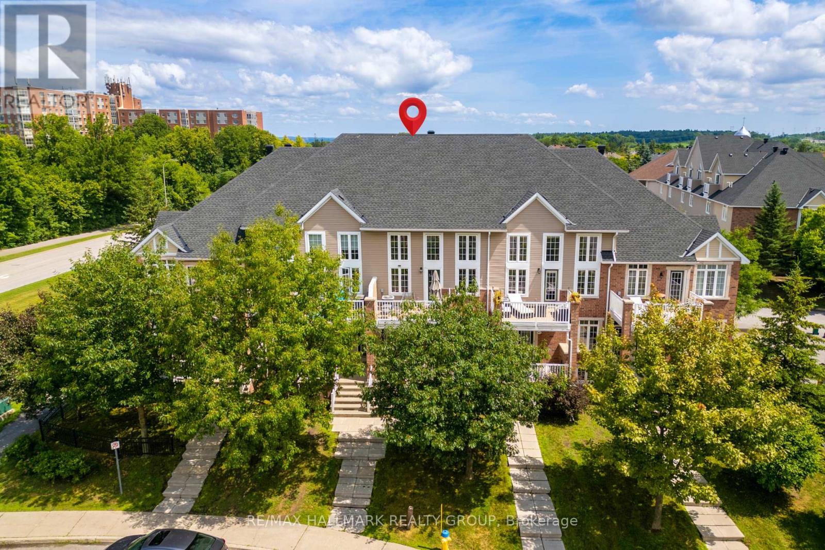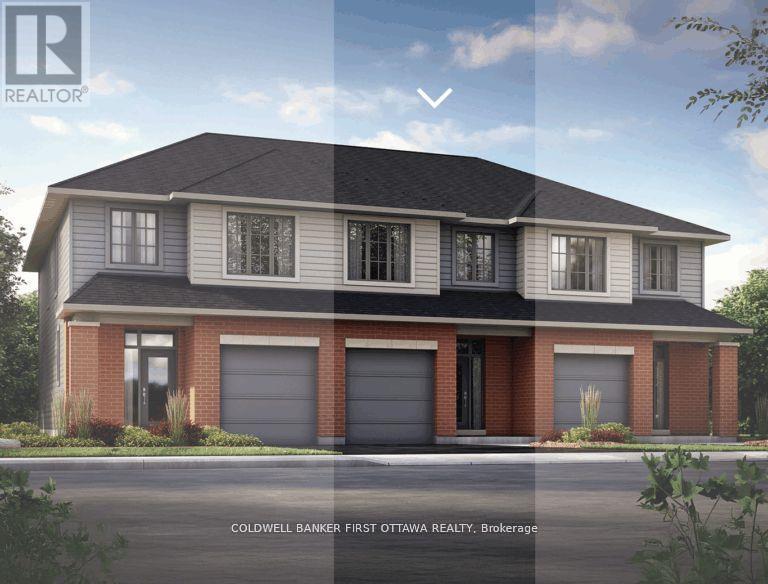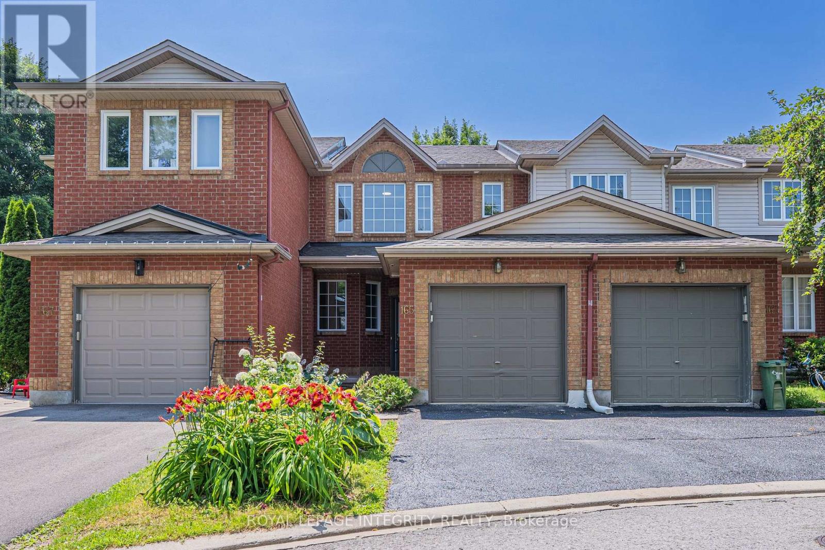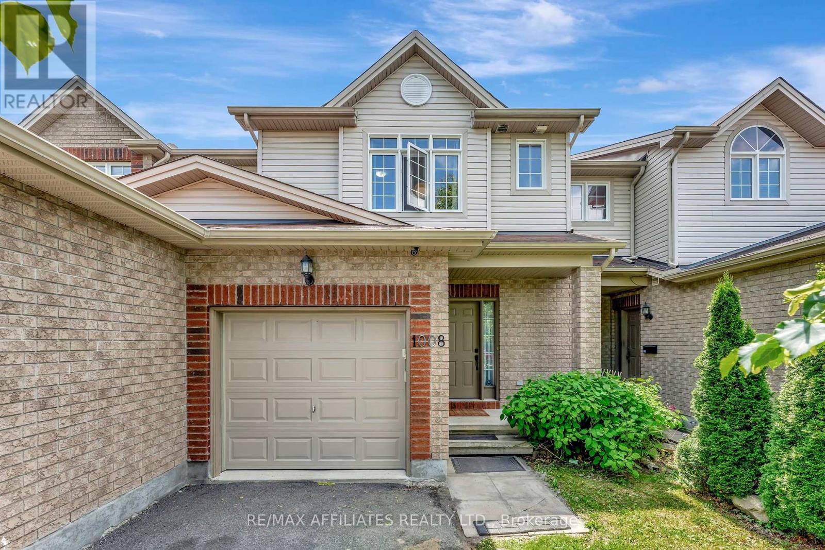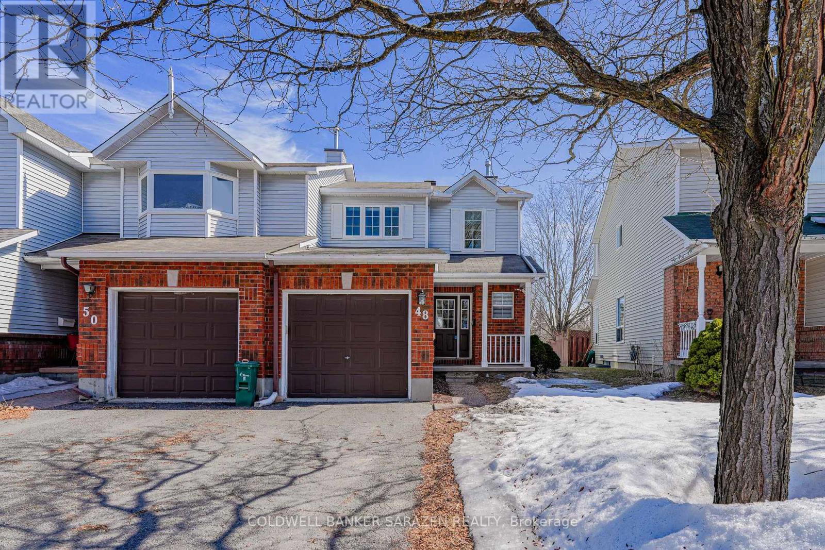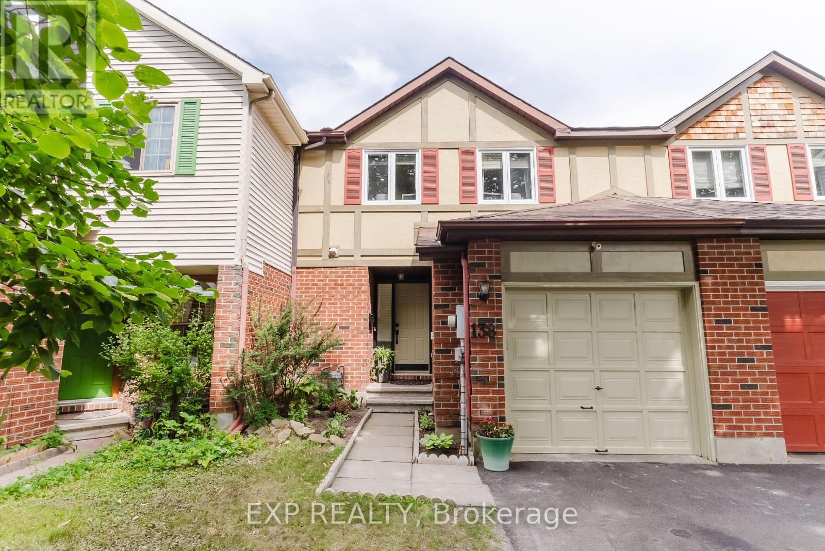Free account required
Unlock the full potential of your property search with a free account! Here's what you'll gain immediate access to:
- Exclusive Access to Every Listing
- Personalized Search Experience
- Favorite Properties at Your Fingertips
- Stay Ahead with Email Alerts
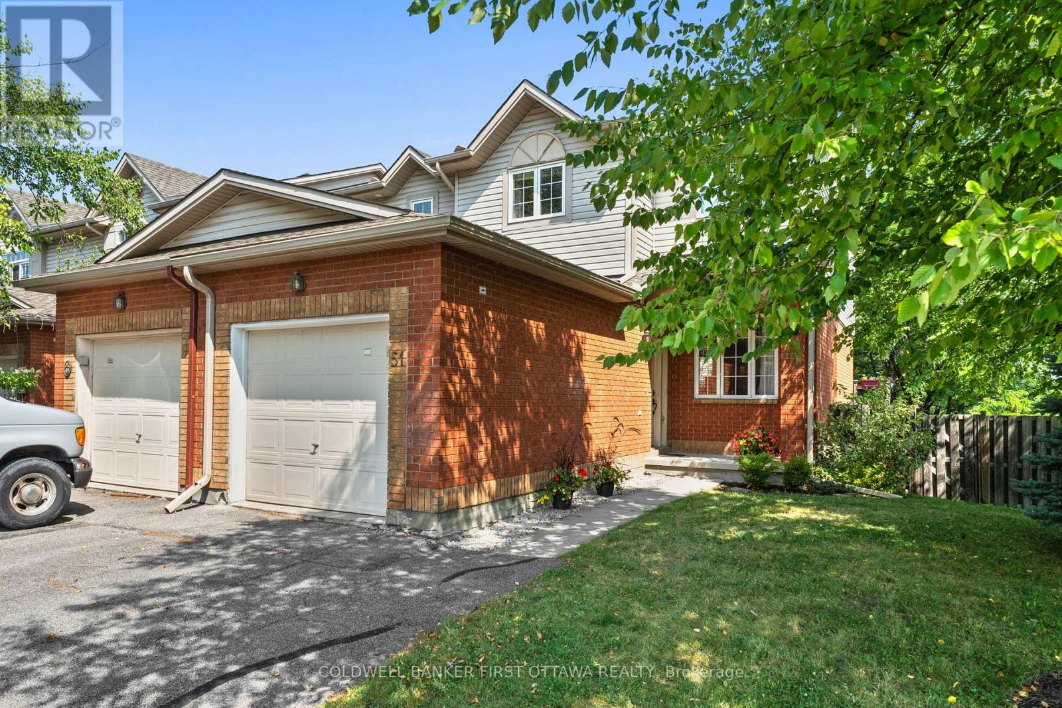
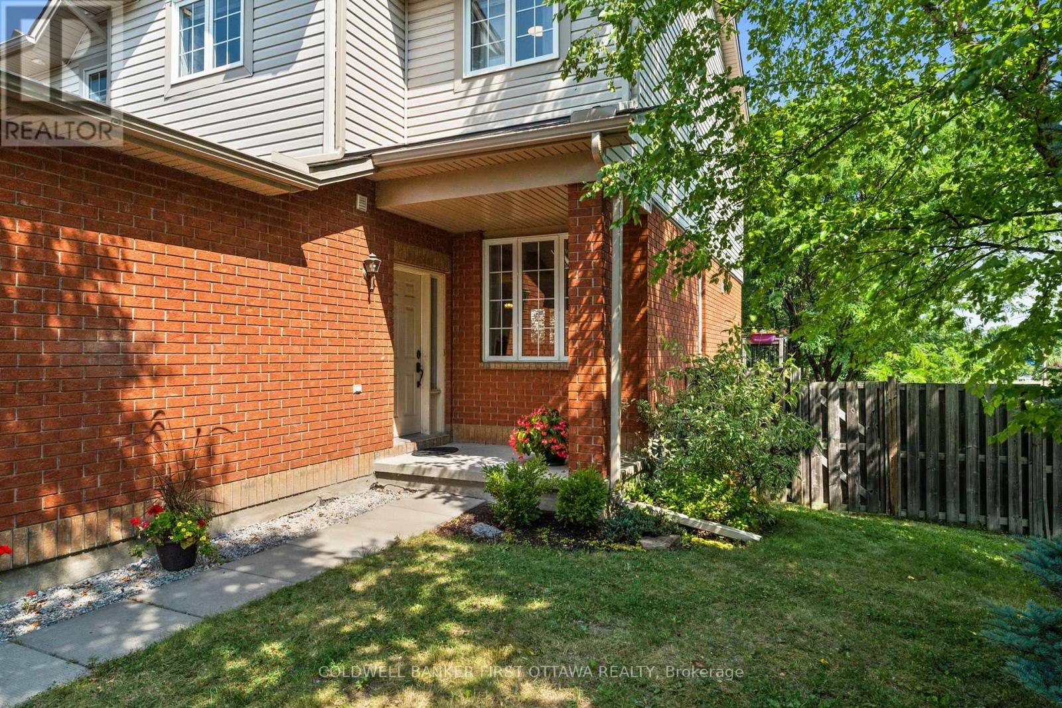
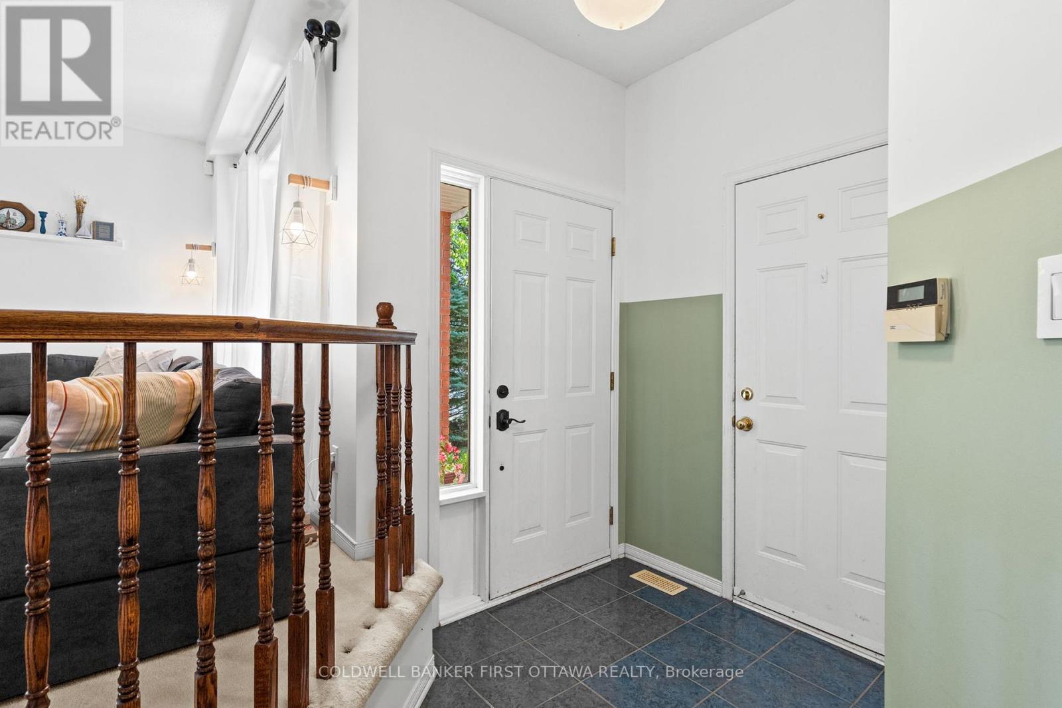
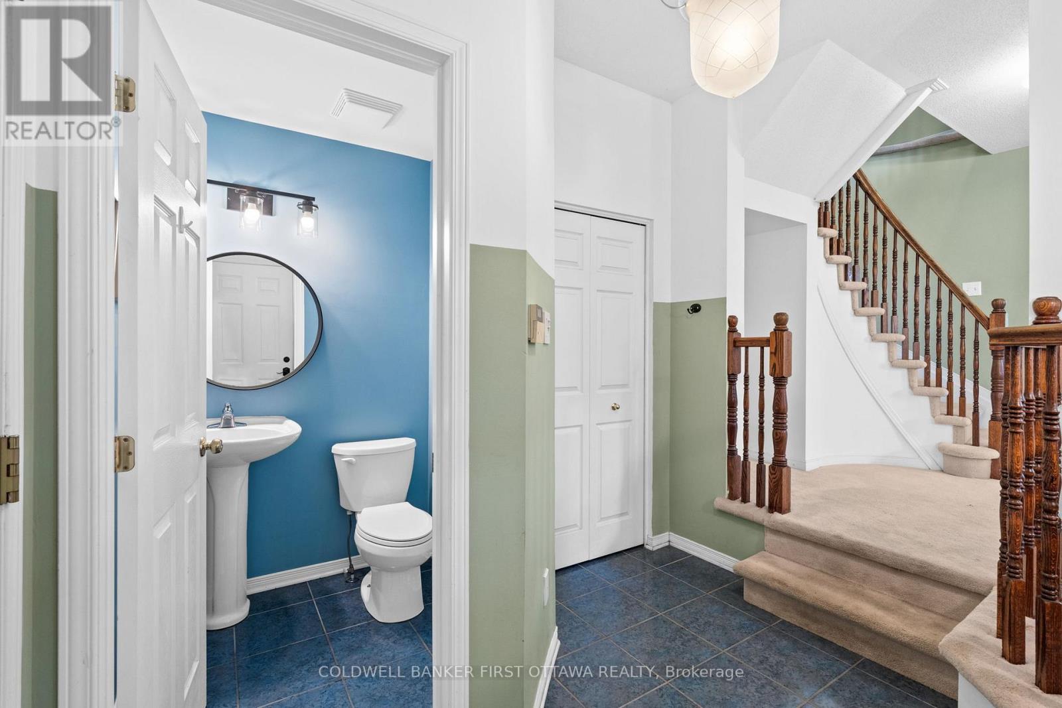
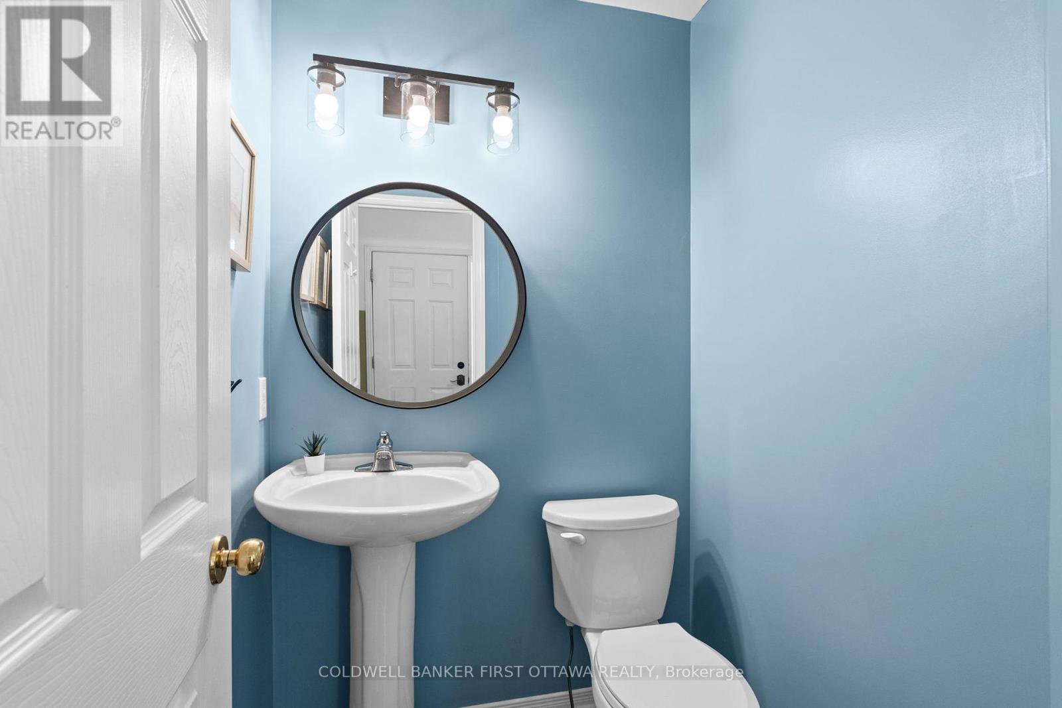
$579,900
51 HELMSDALE DRIVE
Ottawa, Ontario, Ontario, K2K2S4
MLS® Number: X12348031
Property description
Bright and spacious corner-lot END UNIT in Morgan's Grant and the heart of Kanata's Hi-tech sector! This 3-bedroom, 2-bath Claridge Sandpiper model offers a functional layout with the added bonus of a finished WALK OUT basement to the fully fenced backyard. The open concept main level is nice and bright (note the extra window in the living room!), offers great storage in the kitchen and easy access to the large deck for the BBQ. You'll also find a large foyer, convenient powder room and inside access to the garage, PLUS the extra-wide driveway provides ample parking for the busy family and/or visitors. The 4pc main bath upstairs has a separate tub and shower, and the primary bedroom also has a walk-in closet. The basement currently has a rec room and office (or 4th bed?), which could easily be converted back to the larger rec room lay out, and a laundry room where you'll also find plenty of added storage for "the stuff". Conveniently situated near parks (one being across the street!), trails/green space, top rated schools, restaurants, shopping, transit, DND headquarters, and the Hi-tech park - don't miss your chance to get into the area and enjoy this blend of comfort and location!
Building information
Type
*****
Appliances
*****
Basement Features
*****
Basement Type
*****
Construction Style Attachment
*****
Cooling Type
*****
Exterior Finish
*****
Fire Protection
*****
Foundation Type
*****
Half Bath Total
*****
Heating Fuel
*****
Heating Type
*****
Size Interior
*****
Stories Total
*****
Utility Water
*****
Land information
Amenities
*****
Fence Type
*****
Sewer
*****
Size Depth
*****
Size Frontage
*****
Size Irregular
*****
Size Total
*****
Rooms
Ground level
Utility room
*****
Family room
*****
Main level
Bathroom
*****
Foyer
*****
Living room
*****
Kitchen
*****
Dining room
*****
Second level
Bathroom
*****
Primary Bedroom
*****
Bedroom 3
*****
Bedroom 2
*****
Courtesy of COLDWELL BANKER FIRST OTTAWA REALTY
Book a Showing for this property
Please note that filling out this form you'll be registered and your phone number without the +1 part will be used as a password.
