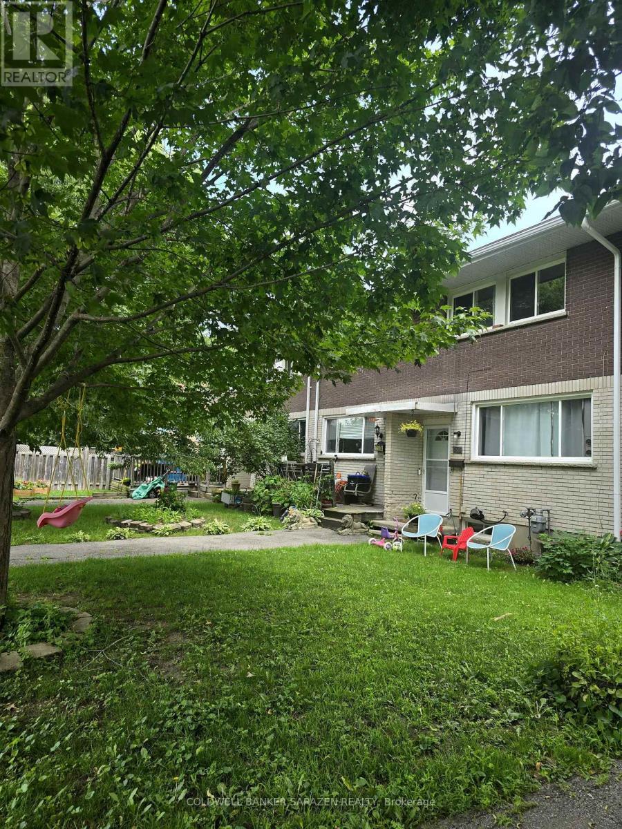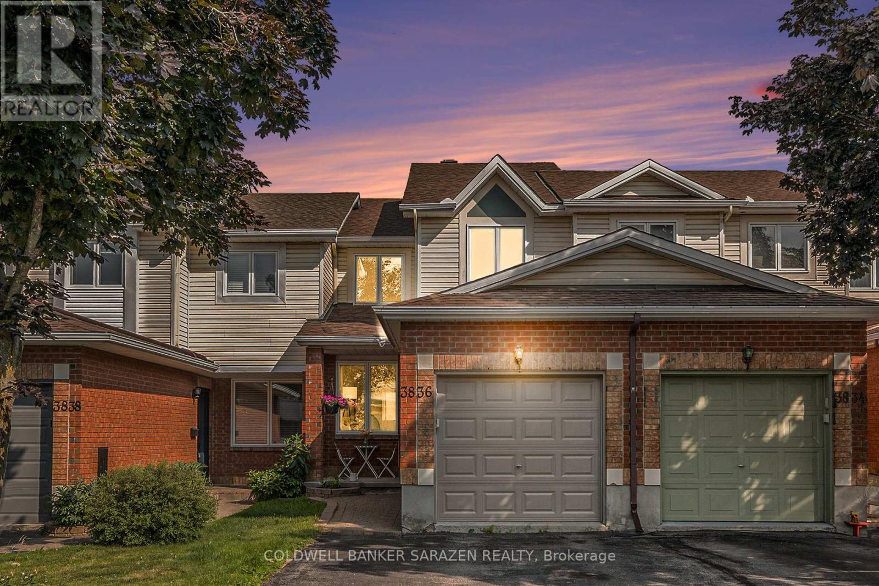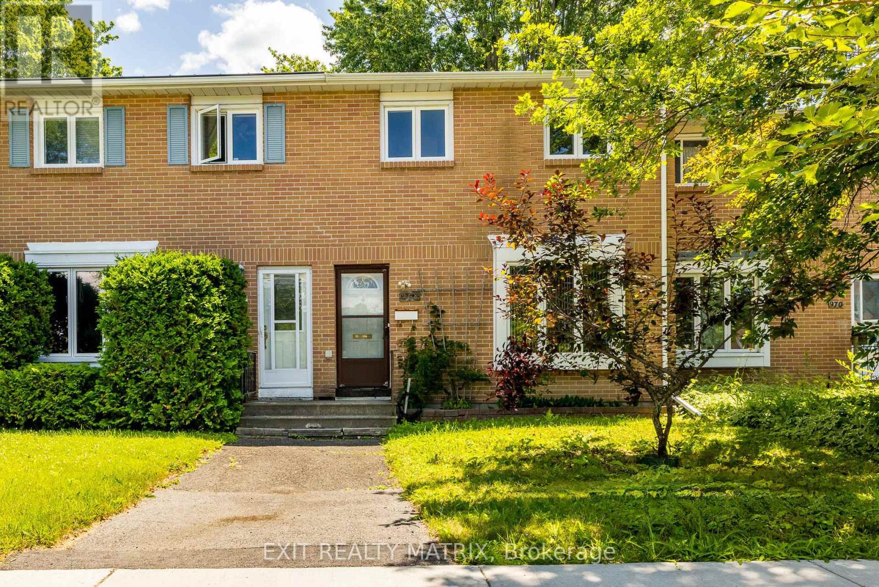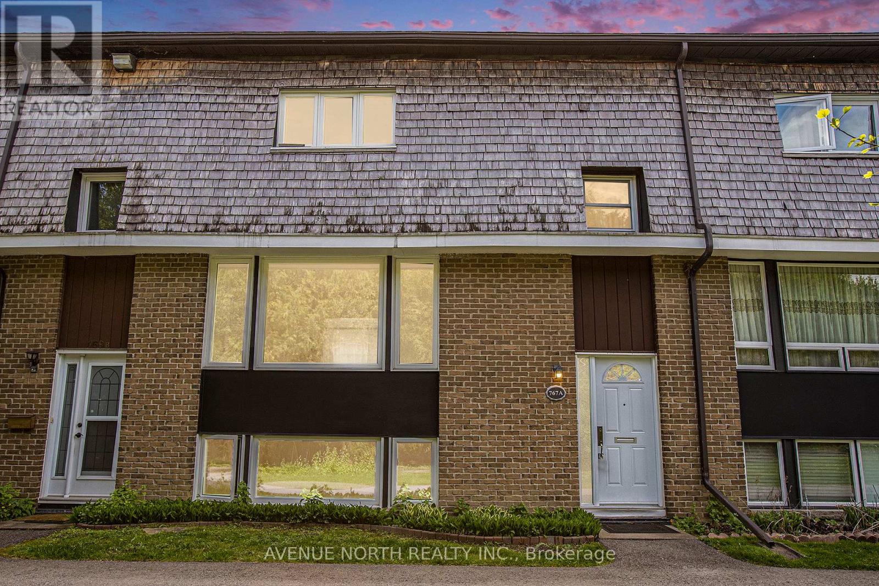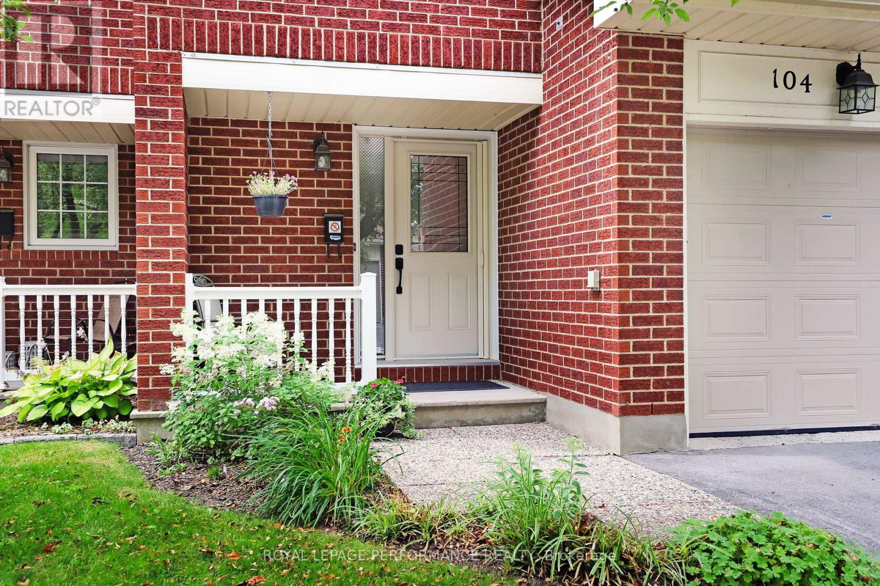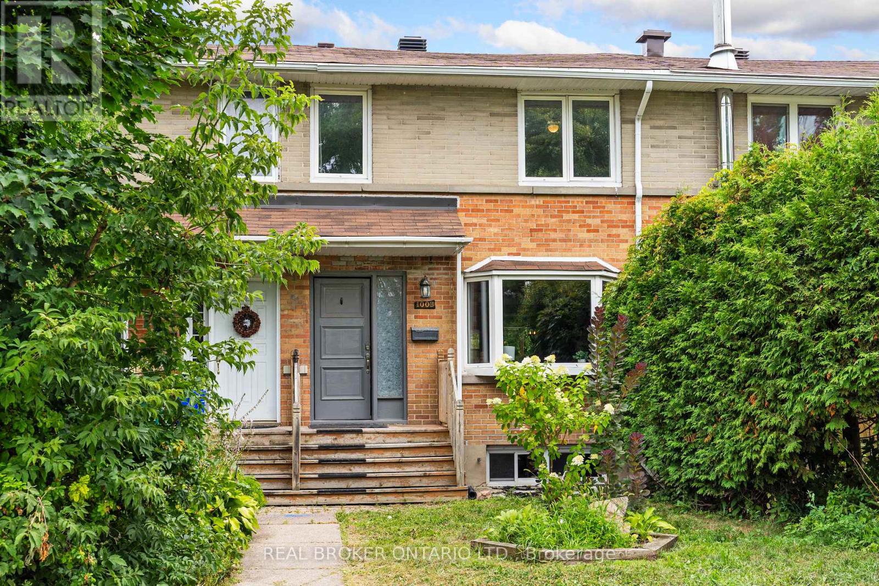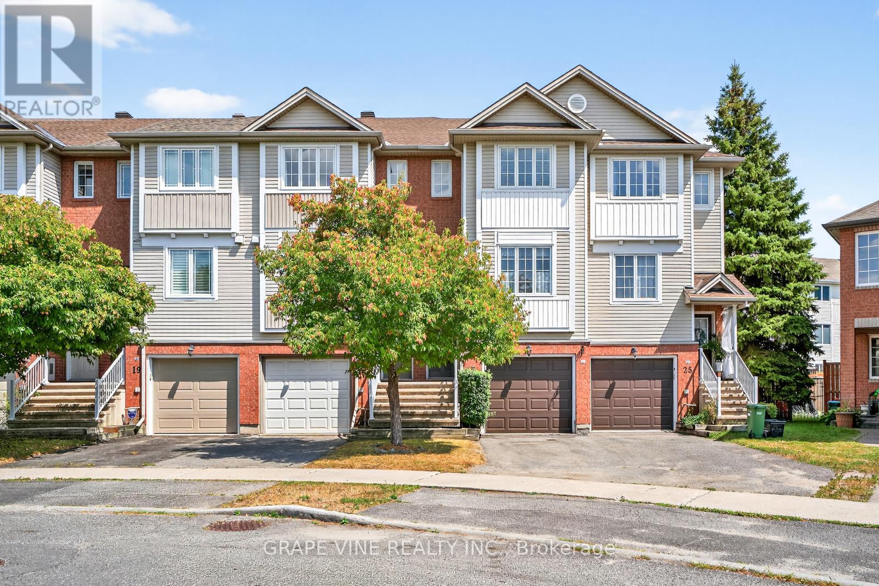Free account required
Unlock the full potential of your property search with a free account! Here's what you'll gain immediate access to:
- Exclusive Access to Every Listing
- Personalized Search Experience
- Favorite Properties at Your Fingertips
- Stay Ahead with Email Alerts
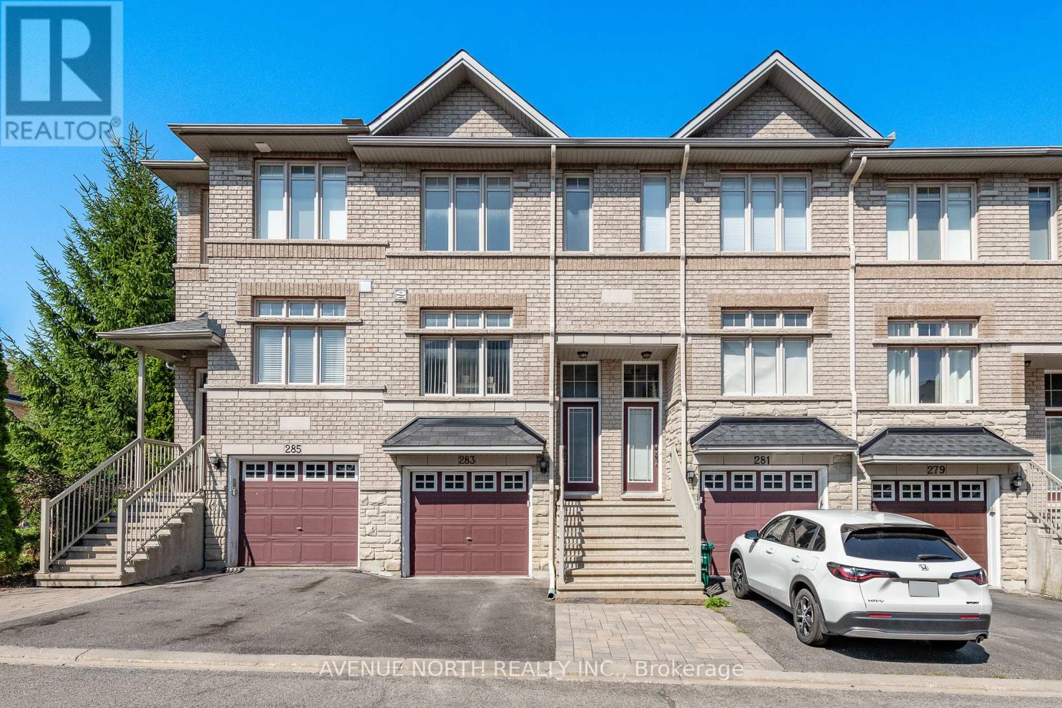
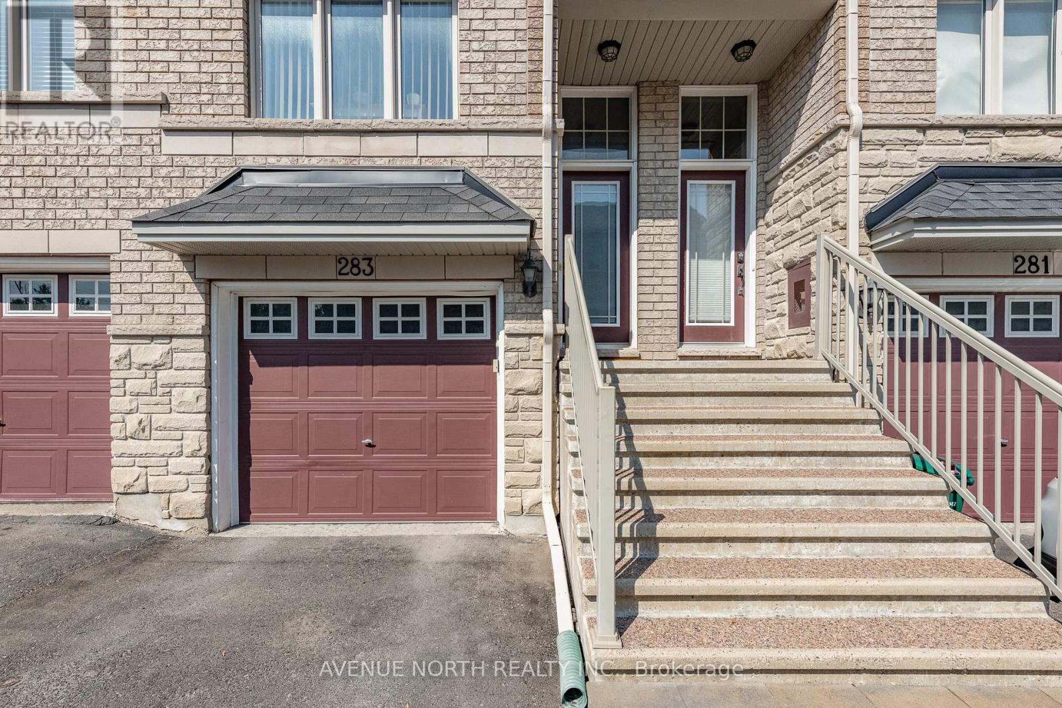
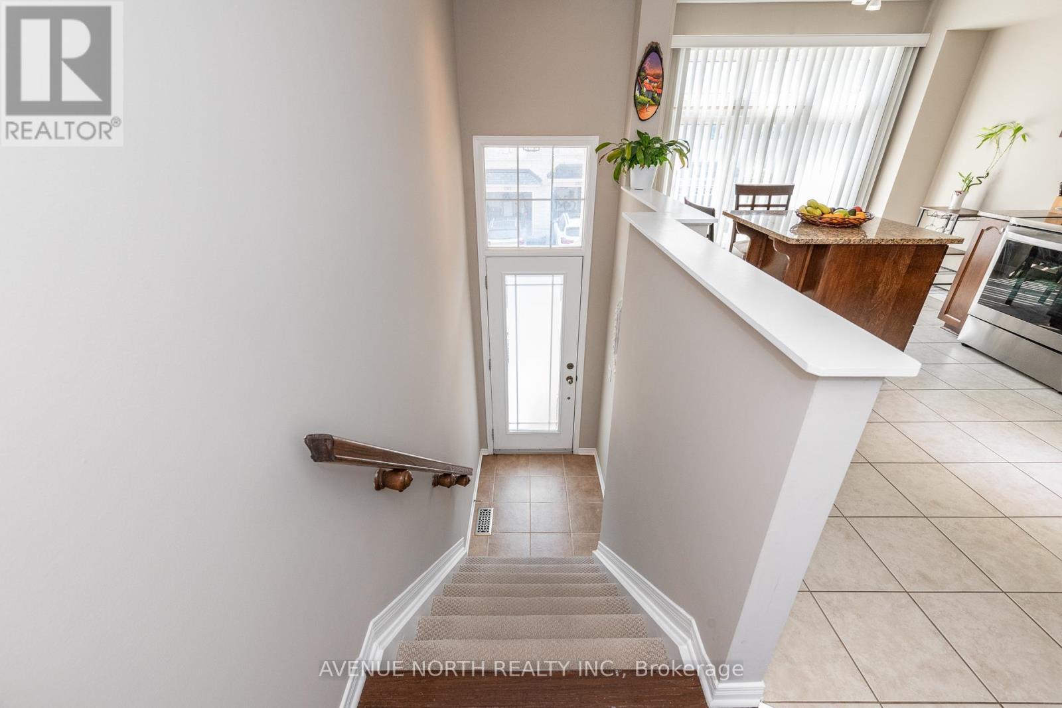
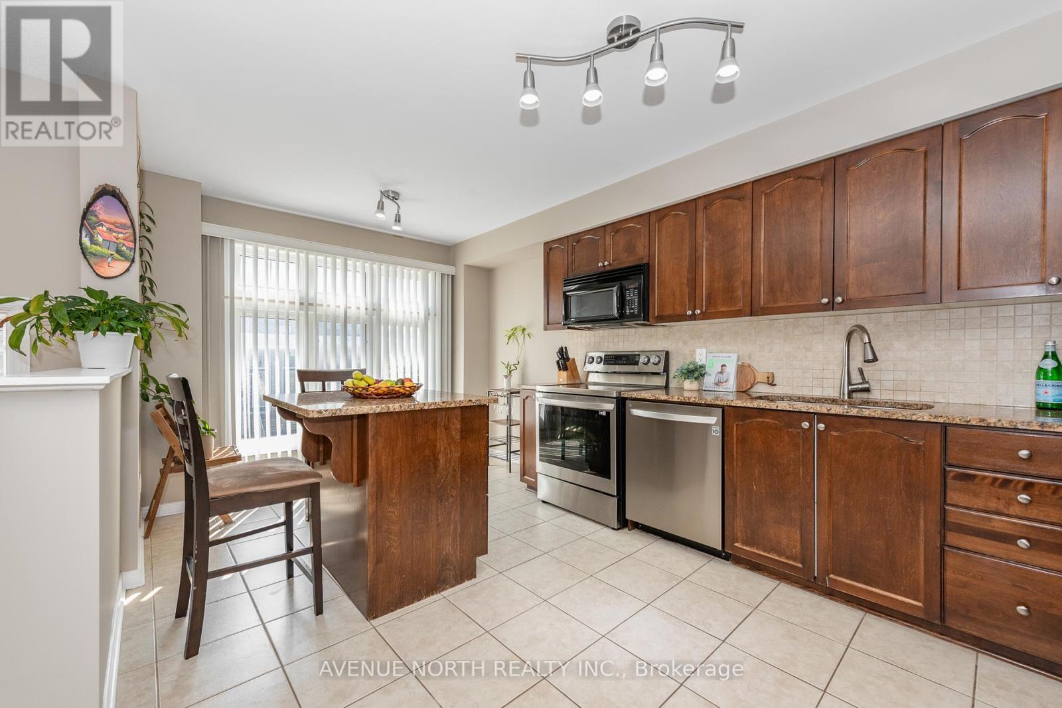
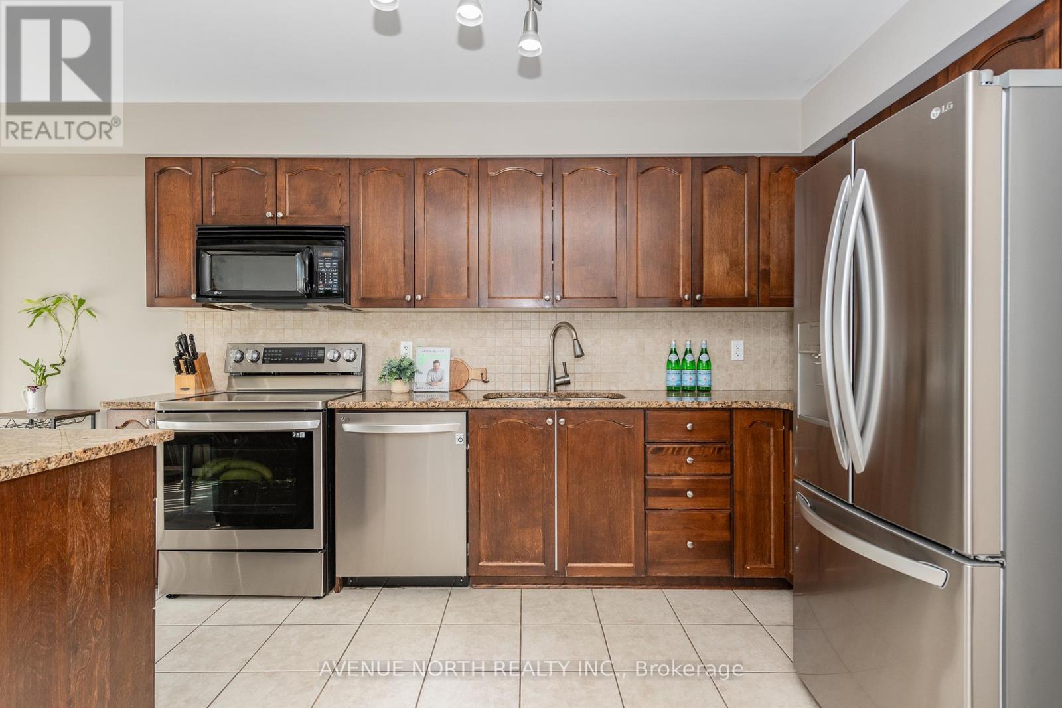
$539,900
283 STROGET PRIVATE
Ottawa, Ontario, Ontario, K2E0A9
MLS® Number: X12344931
Property description
Welcome to this STUNNING 3-storey townhome with NO REAR NEIGHBOURS! Discover this beautiful, perfectly situated home backing directly onto a serene park with impressive balcony views. Enjoy a morning coffee or evening drinks with guests. The main floor boasts gleaming hardwood floors, a warm and inviting layout, dining room and living room that leads directly to the balcony with park views. The kitchen is perfect for hosting and features an eat-in area, solid granite countertops, island with breakfast nook, stainless steel appliances and a double sink. Upstairs, you'll find a spacious primary bedroom, large second bedroom with plenty of closet space and a main bathroom complete with a Jacuzzi tub and separate shower. The walk-out lower level leads to a private, landscaped yard and features an additional family or recreation room. Ideal for entertaining, movie nights or a home gym. Find an additional BONUS lower 4th level offering an unfinished spacious area for ample amounts of storage space. Located in a fantastic neighbourhood. 283 Stroget offers the perfect blend of peaceful park views and convenient access to nearby amenities. Close to Merivale Mall, Costco, Farmboy, Winners, The Ottawa International Airport, public transit and more.
Building information
Type
*****
Appliances
*****
Basement Features
*****
Basement Type
*****
Construction Style Attachment
*****
Cooling Type
*****
Exterior Finish
*****
Foundation Type
*****
Half Bath Total
*****
Heating Fuel
*****
Heating Type
*****
Size Interior
*****
Stories Total
*****
Utility Water
*****
Land information
Landscape Features
*****
Sewer
*****
Size Depth
*****
Size Frontage
*****
Size Irregular
*****
Size Total
*****
Courtesy of AVENUE NORTH REALTY INC.
Book a Showing for this property
Please note that filling out this form you'll be registered and your phone number without the +1 part will be used as a password.


