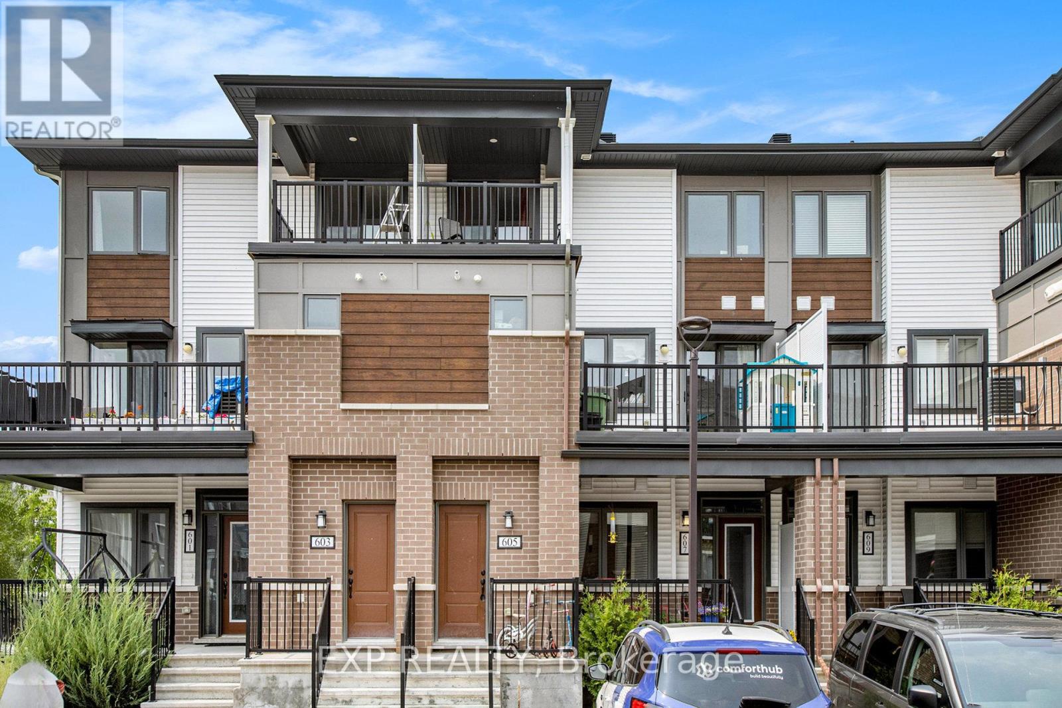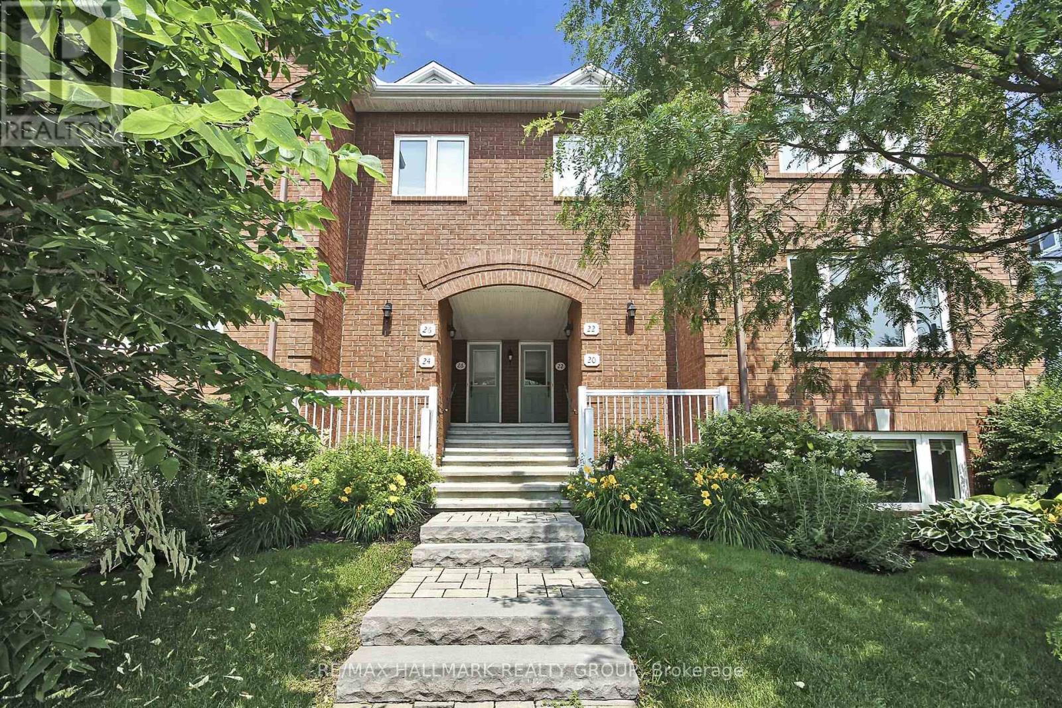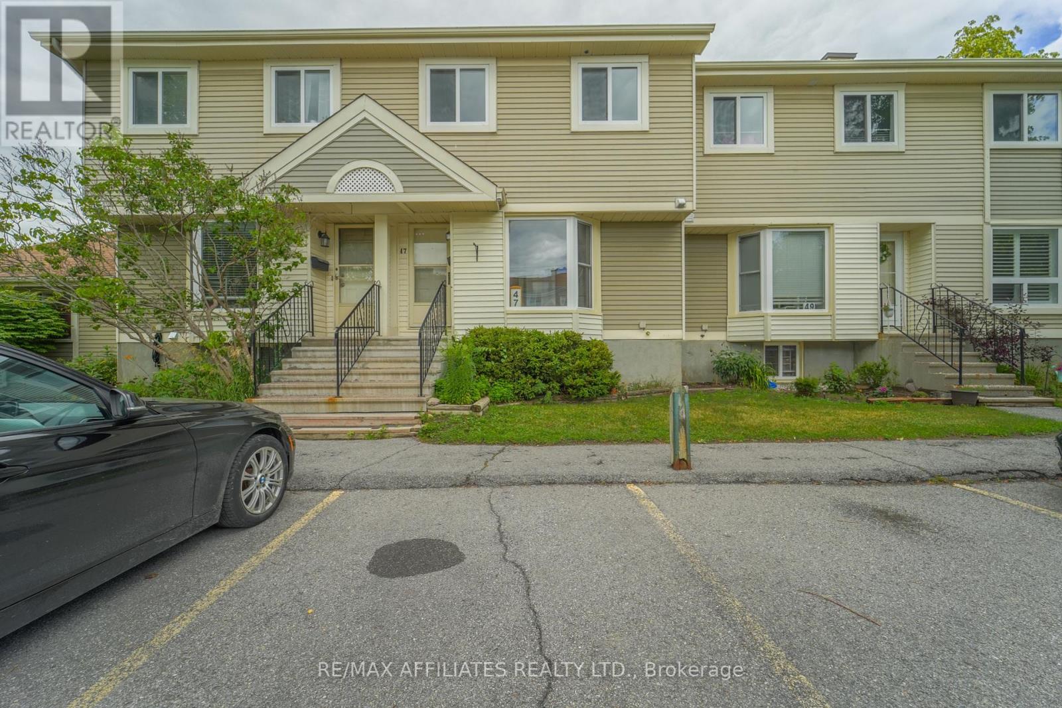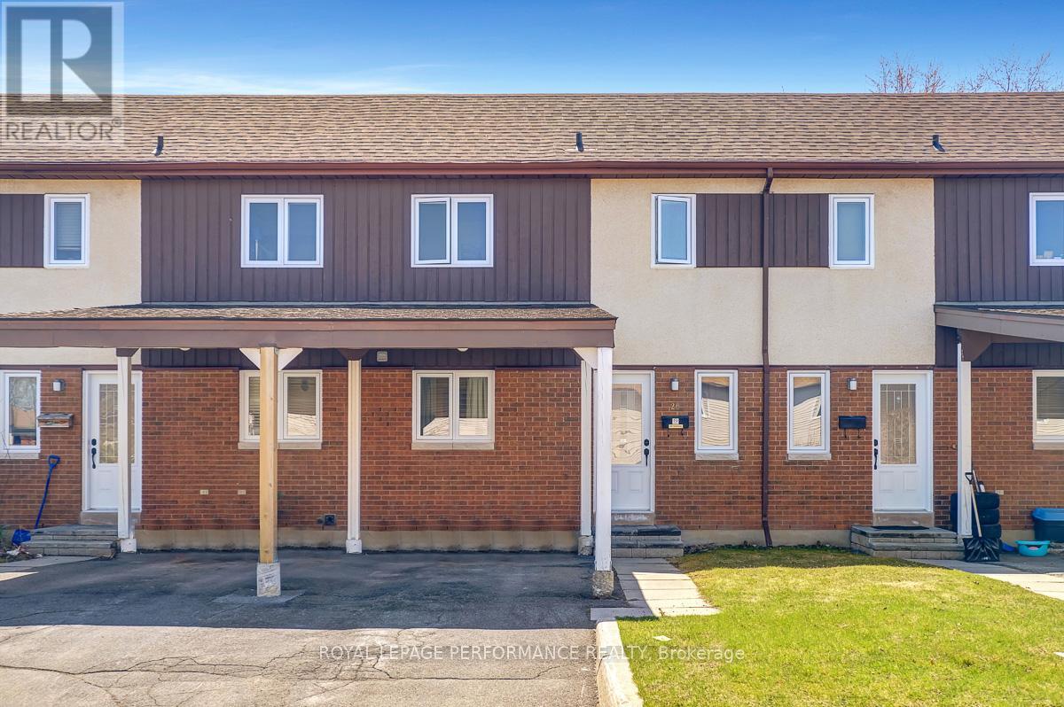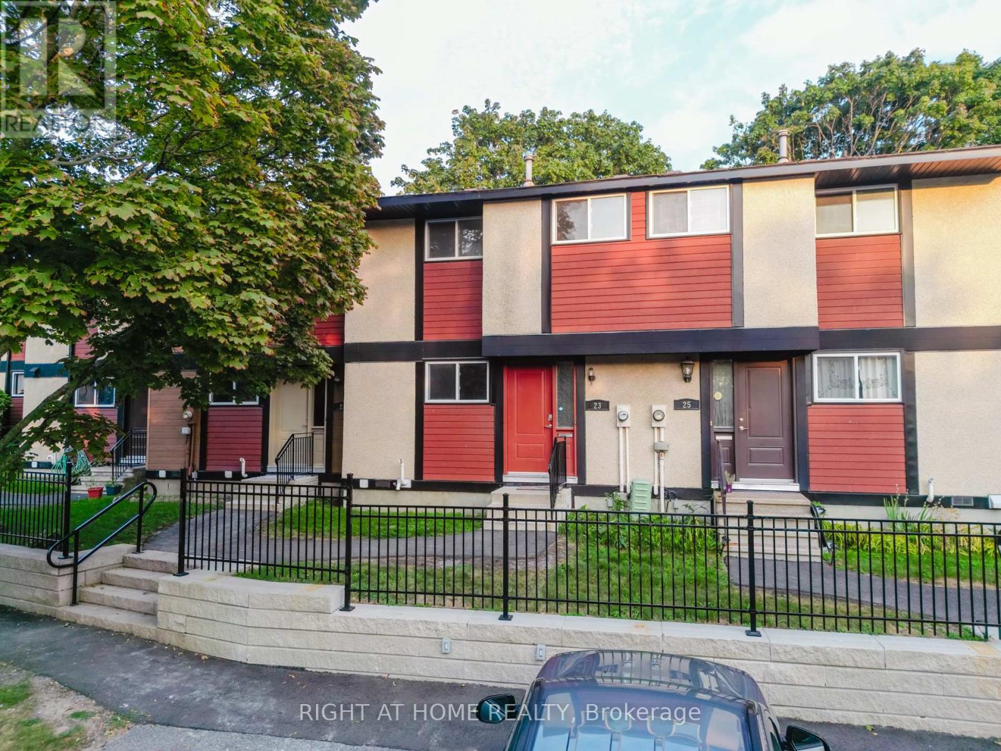Free account required
Unlock the full potential of your property search with a free account! Here's what you'll gain immediate access to:
- Exclusive Access to Every Listing
- Personalized Search Experience
- Favorite Properties at Your Fingertips
- Stay Ahead with Email Alerts
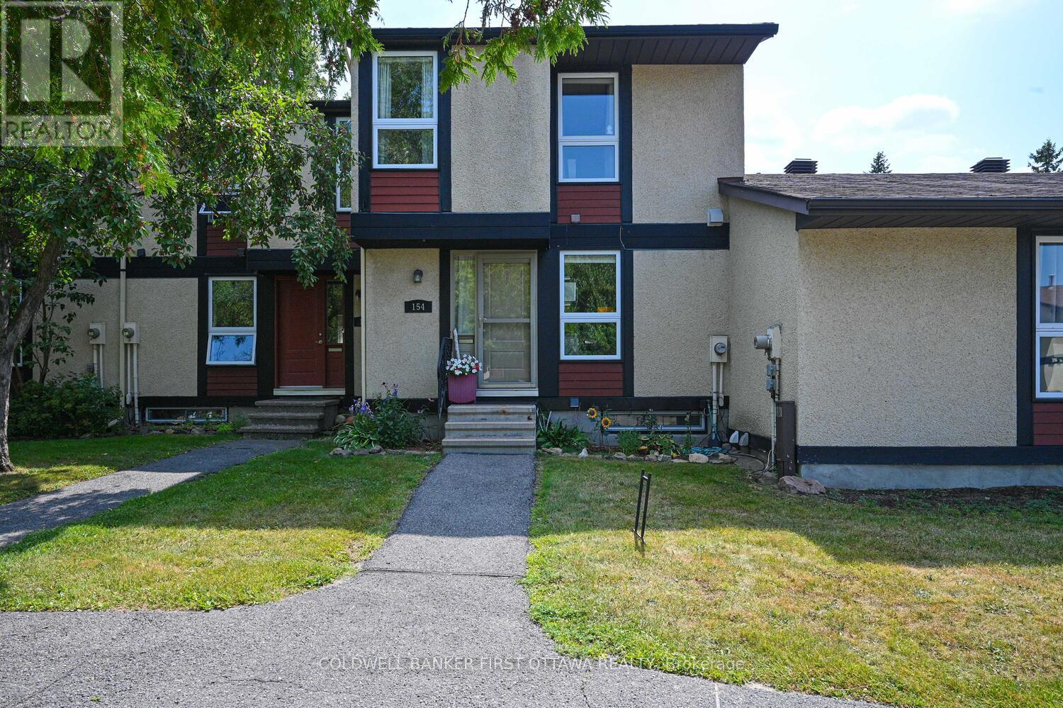
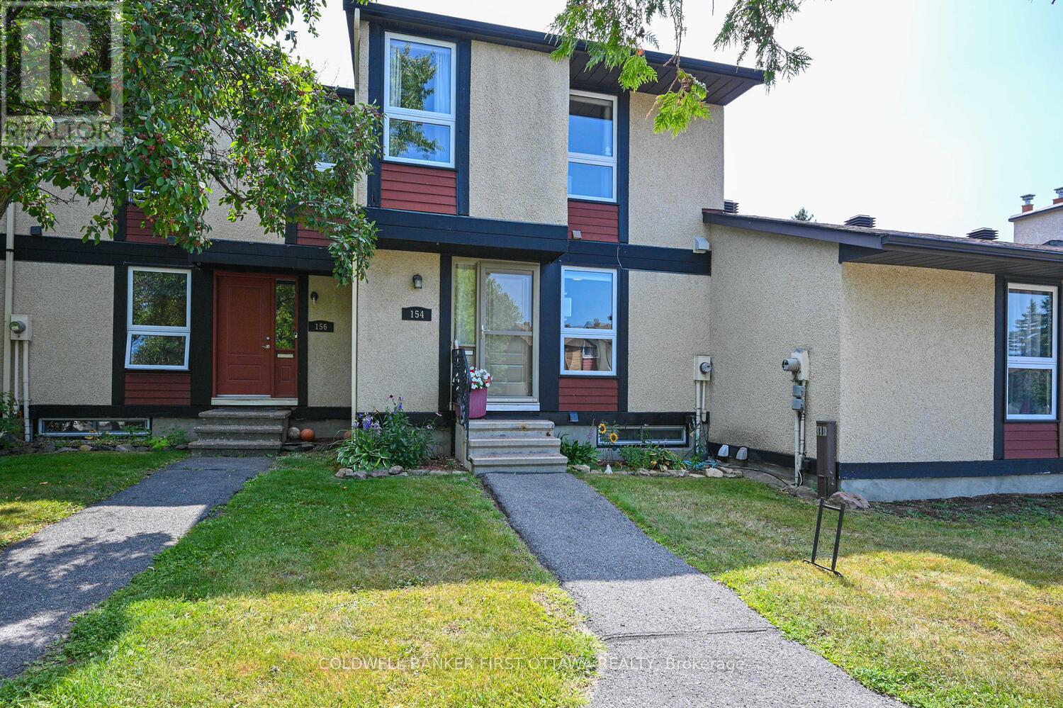
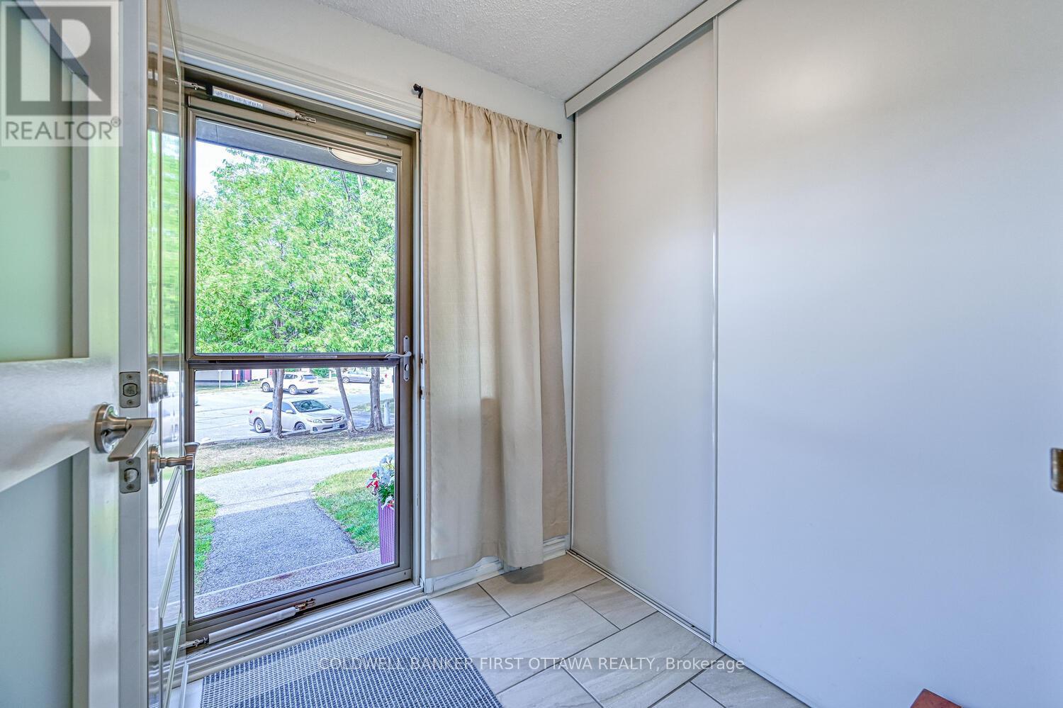
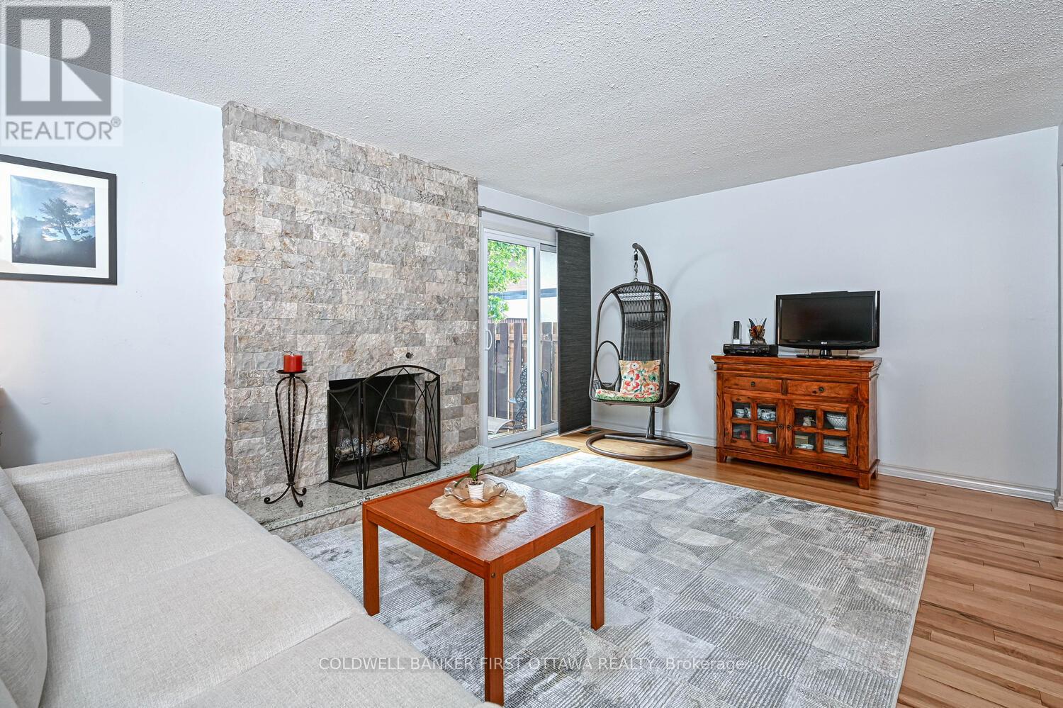
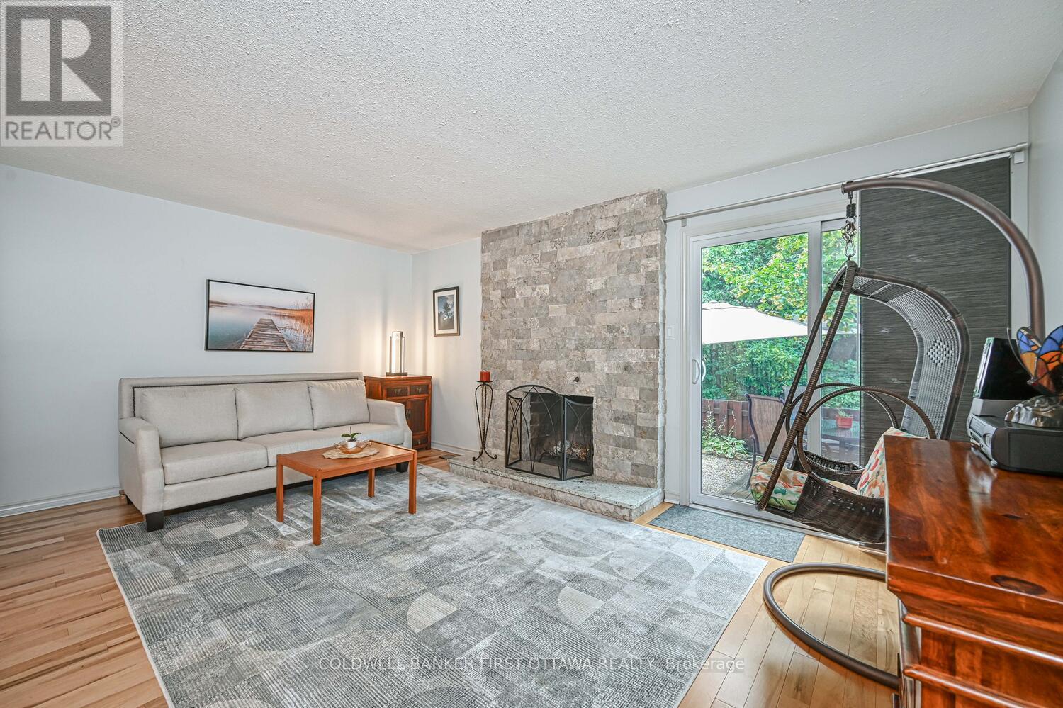
$409,900
154 MCCLINTOCK WAY
Ottawa, Ontario, Ontario, K2L2A4
MLS® Number: X12343034
Property description
Why settle for standard when you can have spectacular? This rare, oversized 3-bedroom, 2.5-bath condo townhome is one of the largest units available on McClintock! Offering exceptional value, generous space, and elevated style. Backing onto a treed area with no rear neighbours, you'll enjoy peaceful views and direct access to walking trails right from your backyard. Inside, the open-concept chefs kitchen features granite countertops, stainless steel appliances including a gas stove, and classic white shaker cabinets. Perfect for cooking and entertaining. Gorgeous maple hardwood floors flow through the spacious living and dining areas, anchored by a stone hearth wood-burning fireplace that adds warmth and charm.Upper Level has a super spacious primary bedroom with walk in closet and cheater access to the main 4 pc bath. 2 Additional bedrooms with space and storage plus an oversized linen closet complete the upper floor. The fully finished lower level boasts high ceilings, a 4-piece bathroom, laundry, and a versatile recreation room, while thoughtful storage solutions are tucked throughout. Beautifully updated and move-in ready, this home offers a unique flair and scale that most units simply can't match.
Building information
Type
*****
Amenities
*****
Appliances
*****
Basement Development
*****
Basement Type
*****
Cooling Type
*****
Exterior Finish
*****
Fireplace Present
*****
FireplaceTotal
*****
Foundation Type
*****
Half Bath Total
*****
Heating Fuel
*****
Heating Type
*****
Size Interior
*****
Stories Total
*****
Land information
Rooms
Main level
Living room
*****
Dining room
*****
Kitchen
*****
Bathroom
*****
Foyer
*****
Lower level
Bathroom
*****
Laundry room
*****
Recreational, Games room
*****
Second level
Bedroom 3
*****
Bedroom 2
*****
Bathroom
*****
Primary Bedroom
*****
Courtesy of COLDWELL BANKER FIRST OTTAWA REALTY
Book a Showing for this property
Please note that filling out this form you'll be registered and your phone number without the +1 part will be used as a password.

