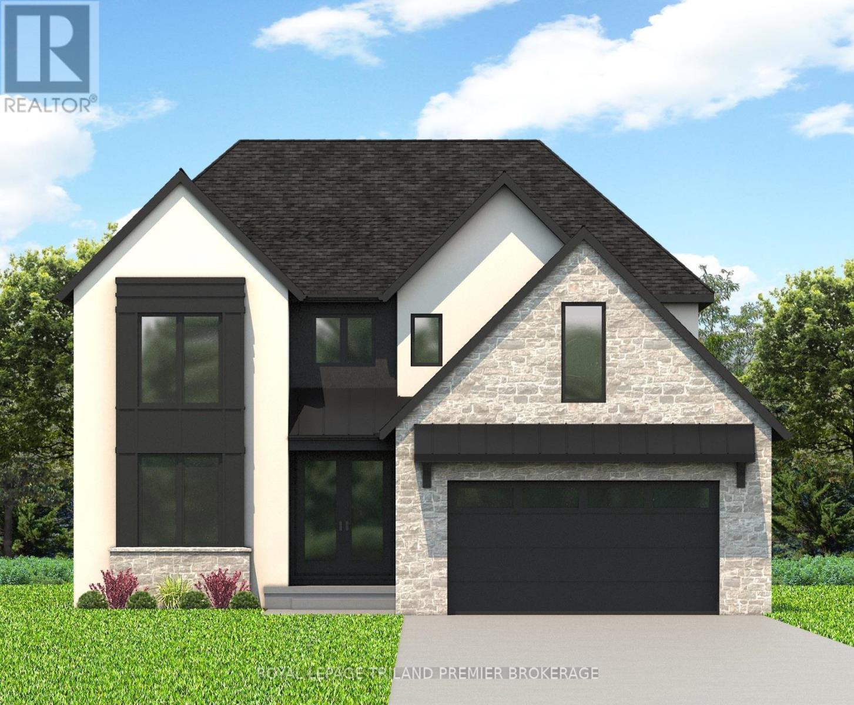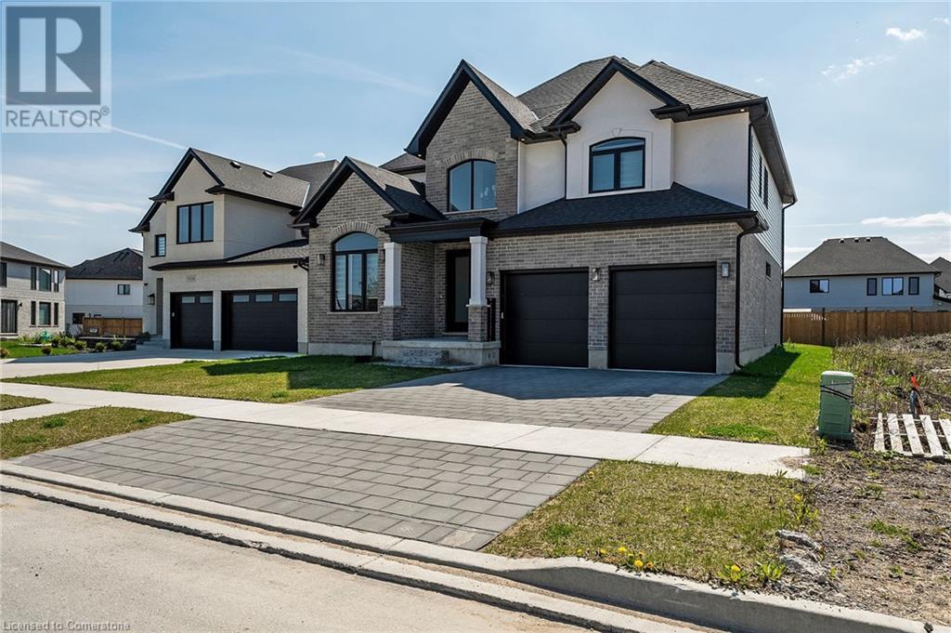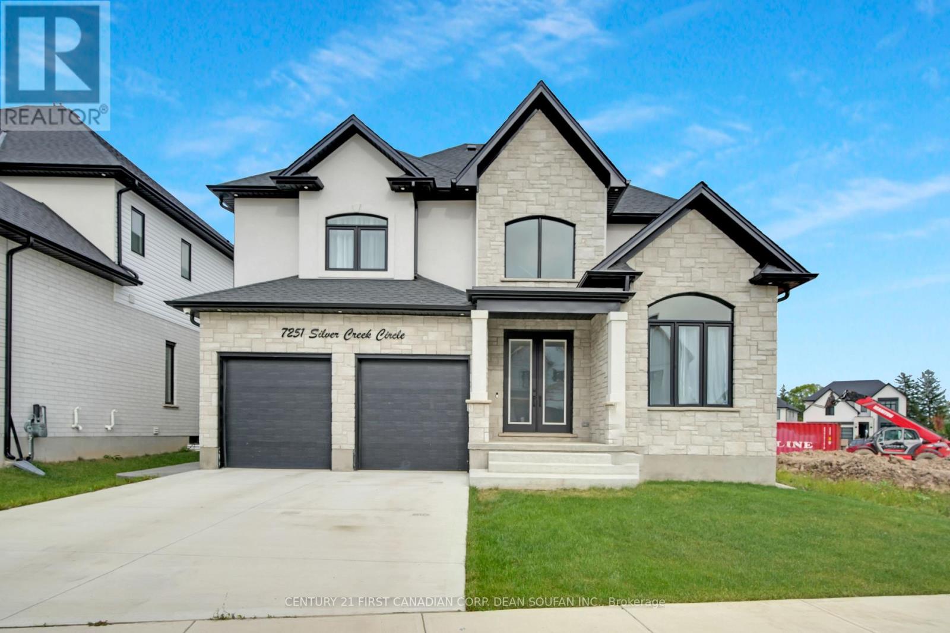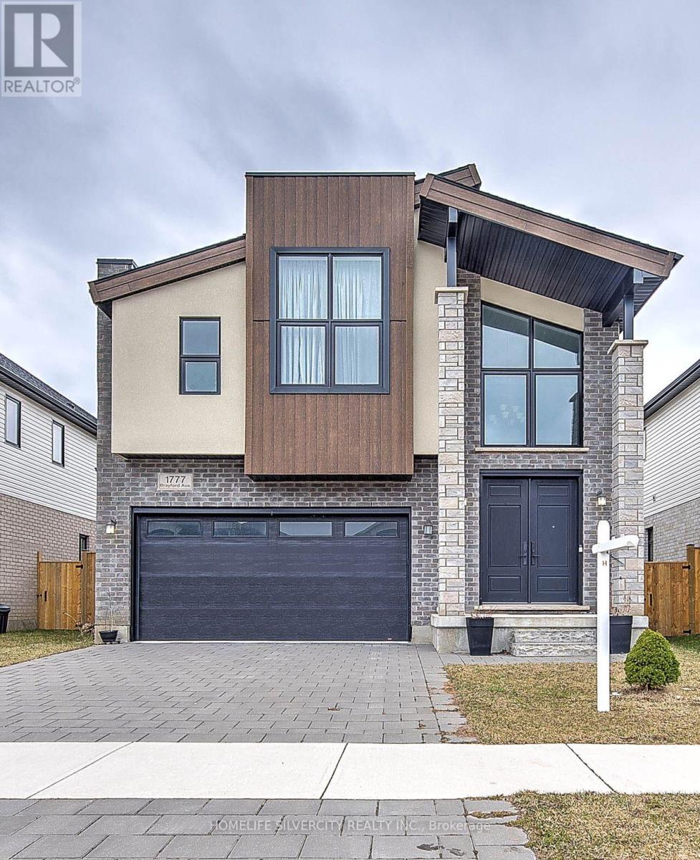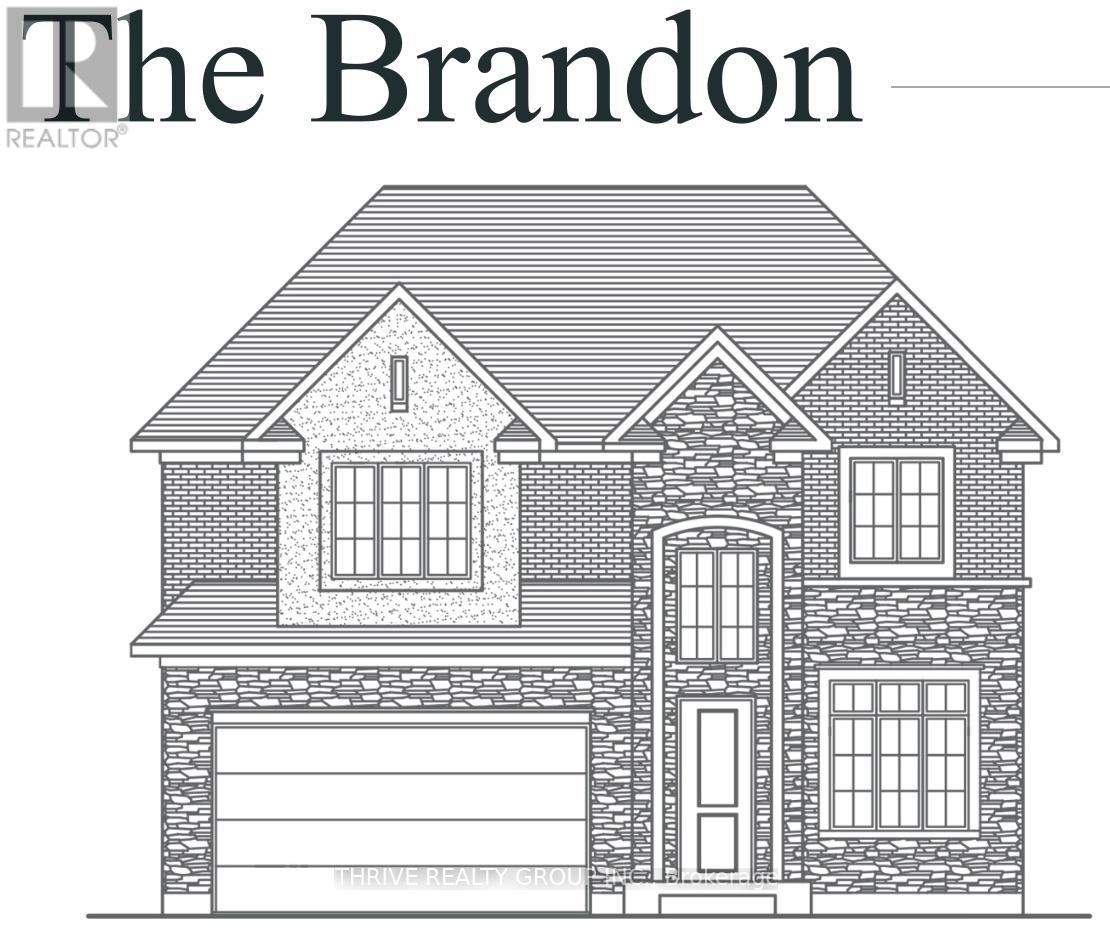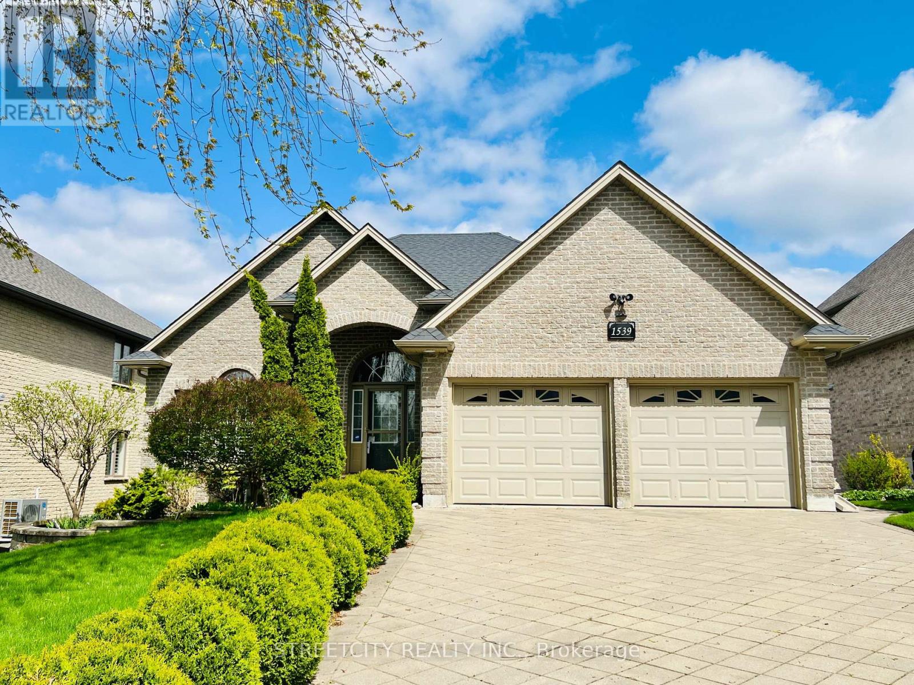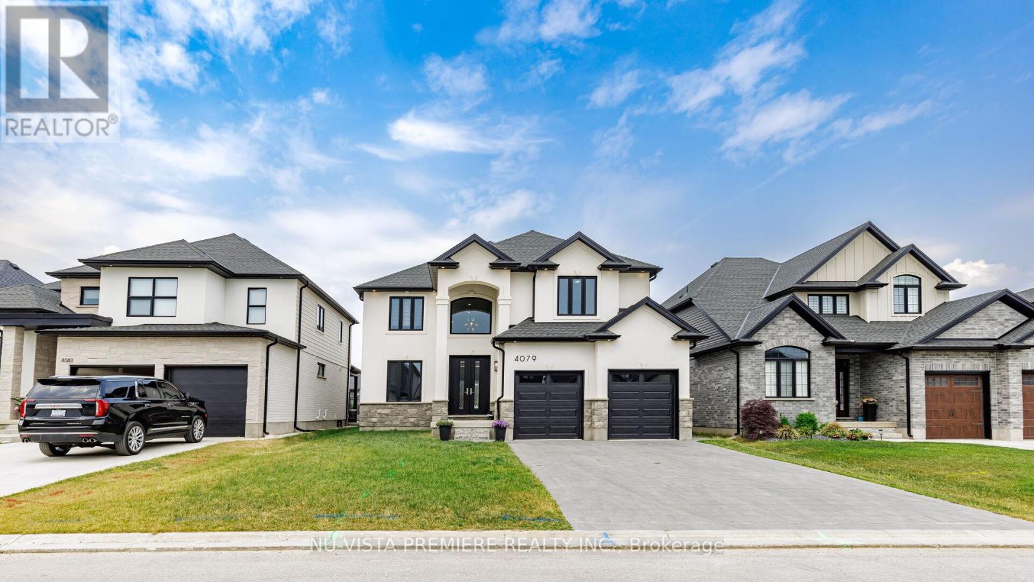Free account required
Unlock the full potential of your property search with a free account! Here's what you'll gain immediate access to:
- Exclusive Access to Every Listing
- Personalized Search Experience
- Favorite Properties at Your Fingertips
- Stay Ahead with Email Alerts
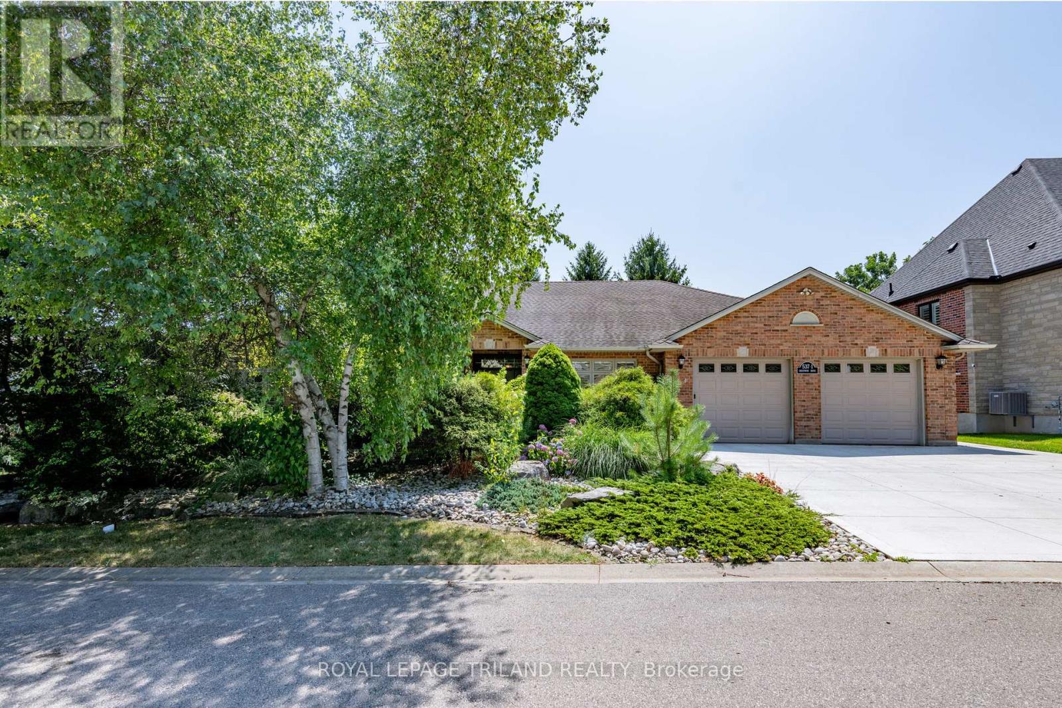
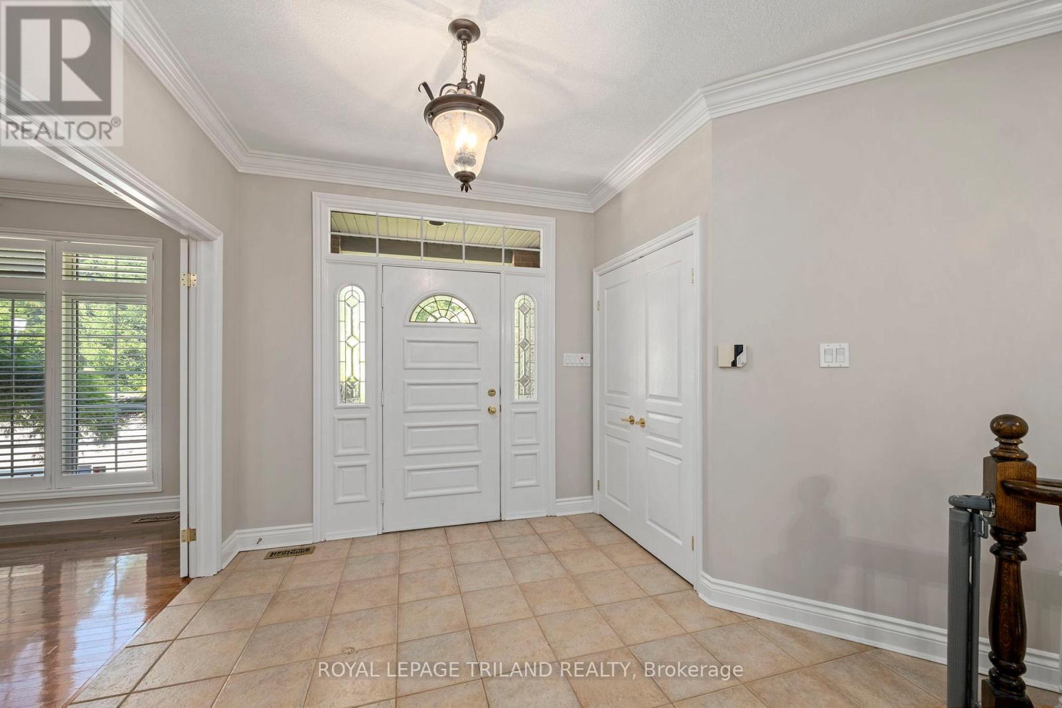
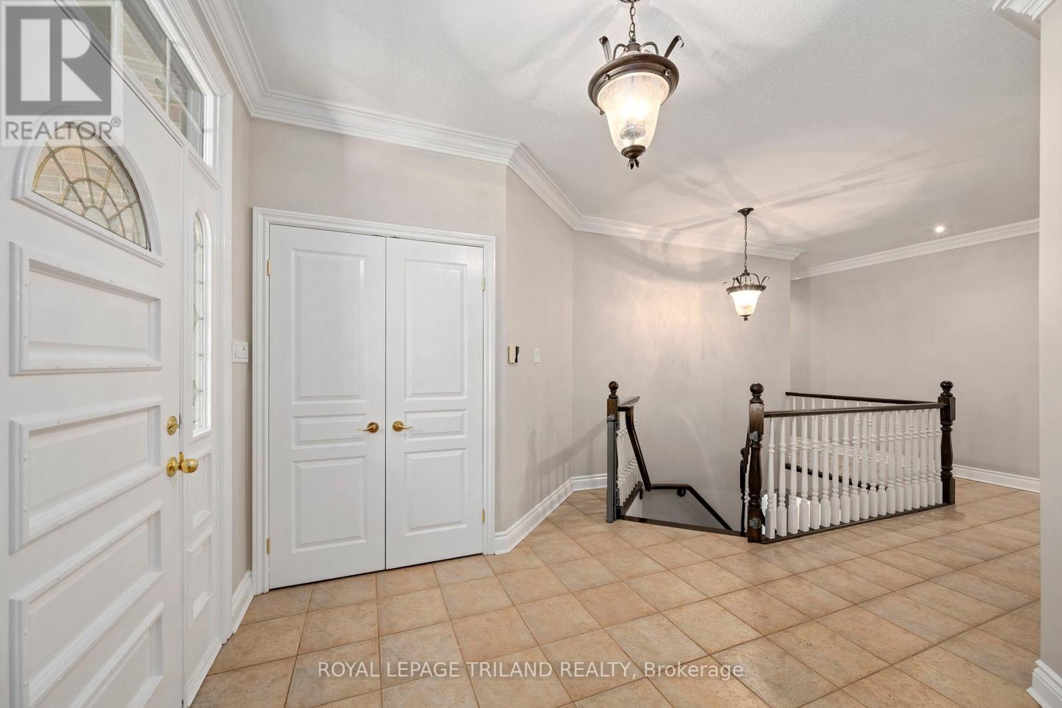
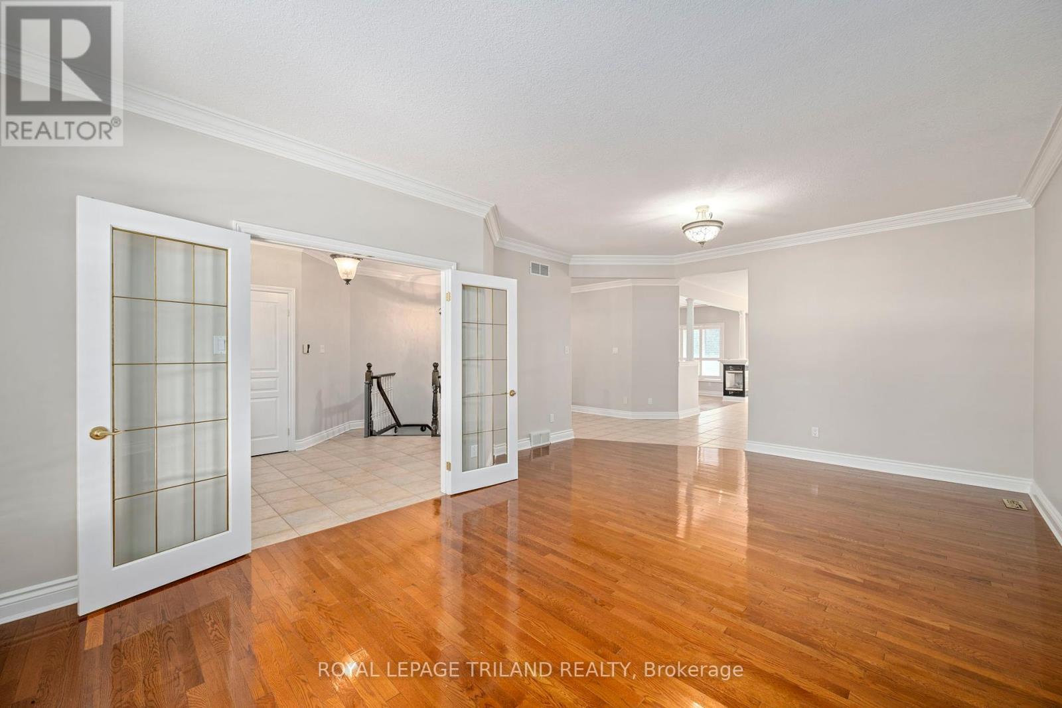
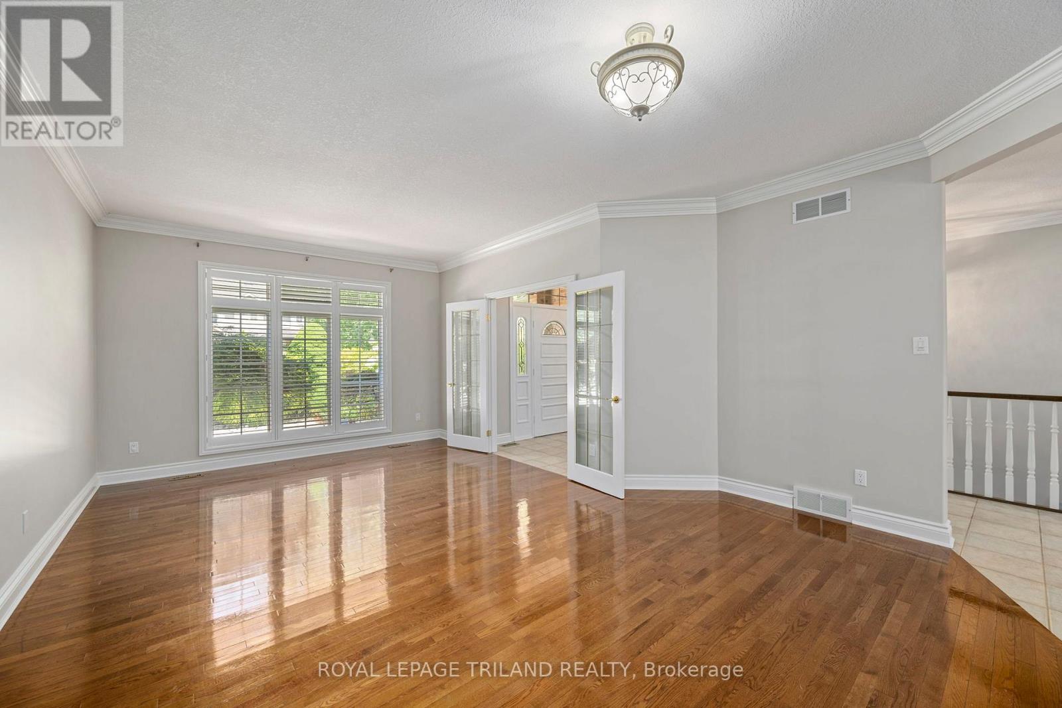
$1,200,000
1 - 537 CRESTWOOD DRIVE
London South, Ontario, Ontario, N6K1Y1
MLS® Number: X12339602
Property description
Located on a private lane in desirable Westmount, this custom-built bungalow offers 2760 sq ft of luxury on the upper level, with crown mouldings, hardwood & ceramic flooring, French doors, round bead corners & fresh, neutral decor. The open-concept layout is perfect for entertaining in the lovely formal living & dining rooms. The family will love gathering in the modern kitchen with its' marble counters, breakfast bar, ceramic backsplash, undercabinet lighting, pot drawers, stainless steel appliances, large eating area & walkout to the private 41.8' x 14.3' composite wraparound deck for quiet evenings with friends & family. A 3-way fireplace accents the kitchen dining area & adjacent family room, with its fabulous vaulted ceiling. Double doors open to the lovely primary bedroom with its walk-in closet & ensuite with soaking tub. Two other large bedrooms have very generous closets with organizers & large picture windows. There is also an office in the opposite wing of the home. The huge laundry room has access to the garage, side deck & second staircase with a stairlift to the lower level. The open hardwood staircase leads from the inviting foyer down to the incredible finished lower level, with an awesome rec room featuring a floor-to-ceiling brick gas fireplace, wet bar, track & pot lighting, oversized windows & walkout to the concrete lower patio to enjoy the mature garden & fenced yard. Two large bedrooms flank the rec room, all having hardwood-look flooring. One bedroom has a wall-to-wall closet while the other has a walk-in closet & direct access to the 3-piece washroom. Another room has been finished as a kitchen with ceramic flooring, counter, cabinets, appliances & walk-in pantry. The second staircase leads directly into this room, making this an ideal in-law apartment. The utility room has space for a workshop & the 24.5' x 22'extra high garage is great for large vehicles. This beautiful home is truly a home to treasure!!!
Building information
Type
*****
Age
*****
Amenities
*****
Appliances
*****
Architectural Style
*****
Basement Development
*****
Basement Features
*****
Basement Type
*****
Construction Style Attachment
*****
Cooling Type
*****
Exterior Finish
*****
Fireplace Present
*****
FireplaceTotal
*****
Fire Protection
*****
Flooring Type
*****
Foundation Type
*****
Half Bath Total
*****
Heating Fuel
*****
Heating Type
*****
Size Interior
*****
Stories Total
*****
Utility Water
*****
Land information
Amenities
*****
Fence Type
*****
Landscape Features
*****
Sewer
*****
Size Depth
*****
Size Frontage
*****
Size Irregular
*****
Size Total
*****
Rooms
Main level
Laundry room
*****
Office
*****
Bedroom 3
*****
Bedroom 2
*****
Primary Bedroom
*****
Family room
*****
Kitchen
*****
Dining room
*****
Living room
*****
Lower level
Recreational, Games room
*****
Bedroom 5
*****
Bedroom 4
*****
Kitchen
*****
Courtesy of ROYAL LEPAGE TRILAND REALTY
Book a Showing for this property
Please note that filling out this form you'll be registered and your phone number without the +1 part will be used as a password.
