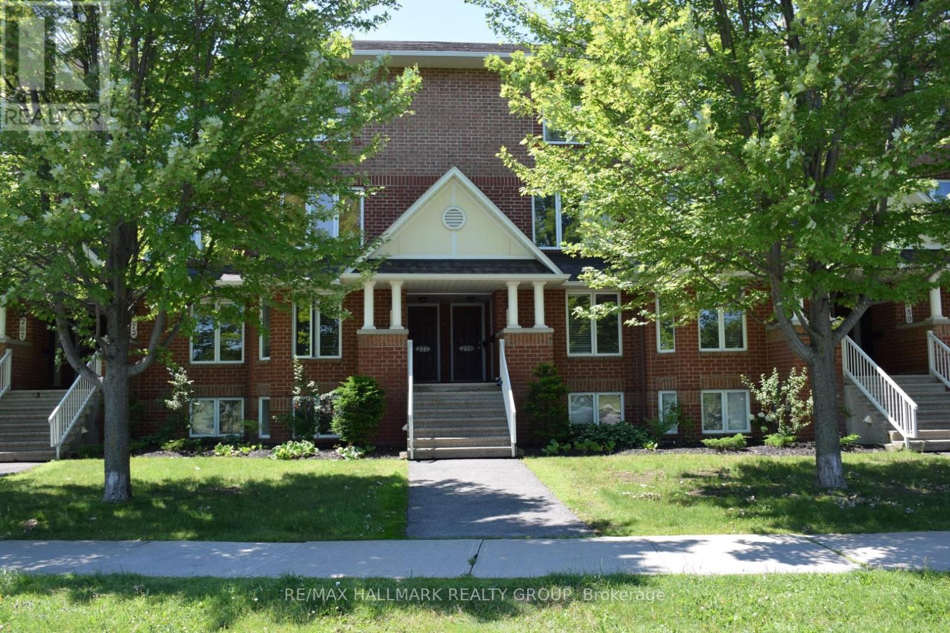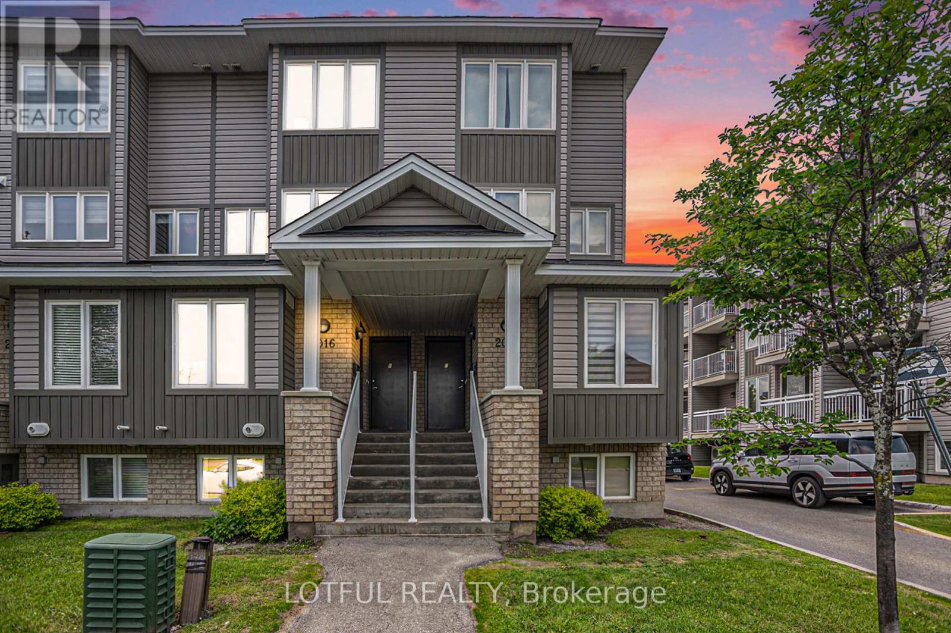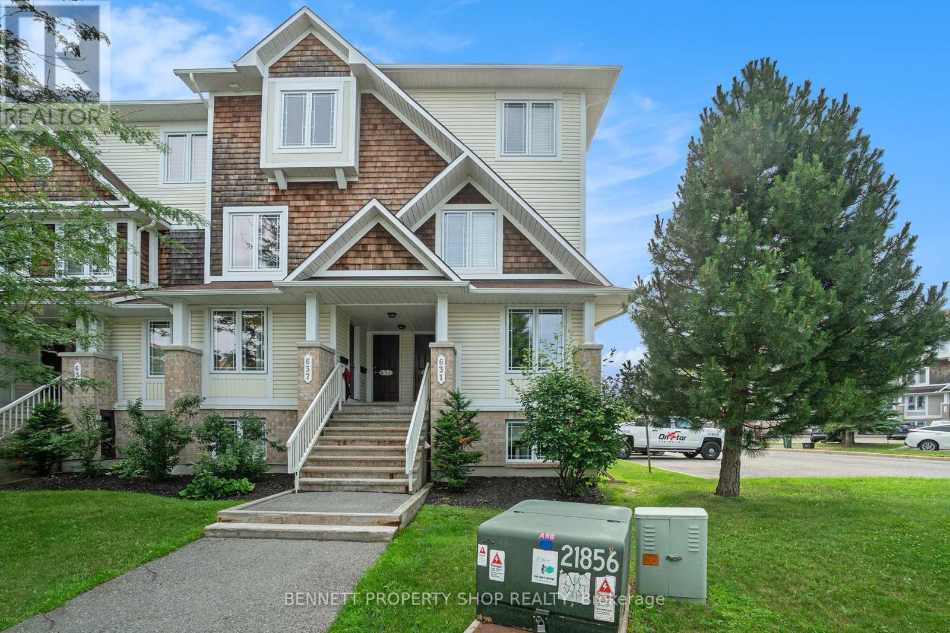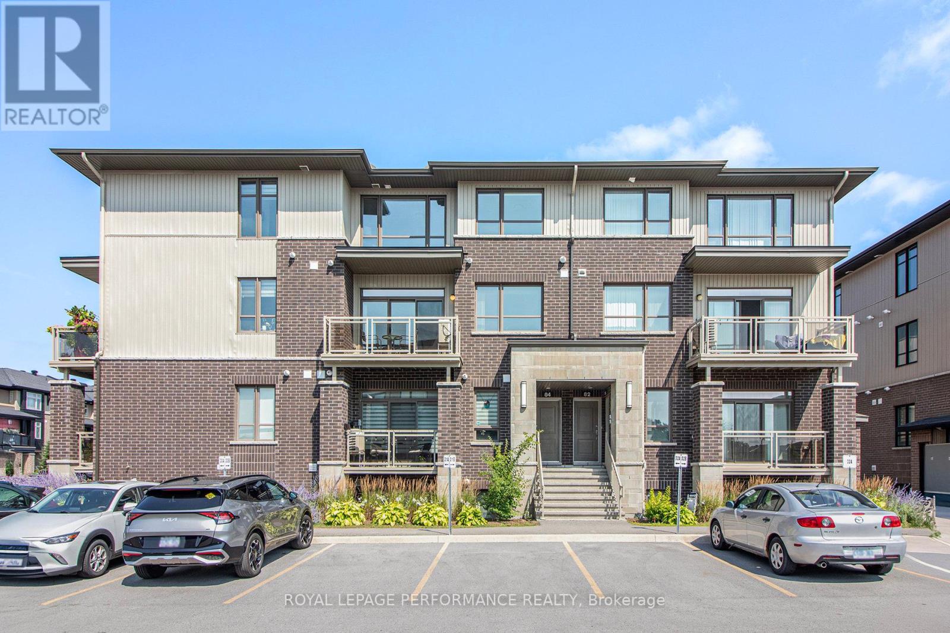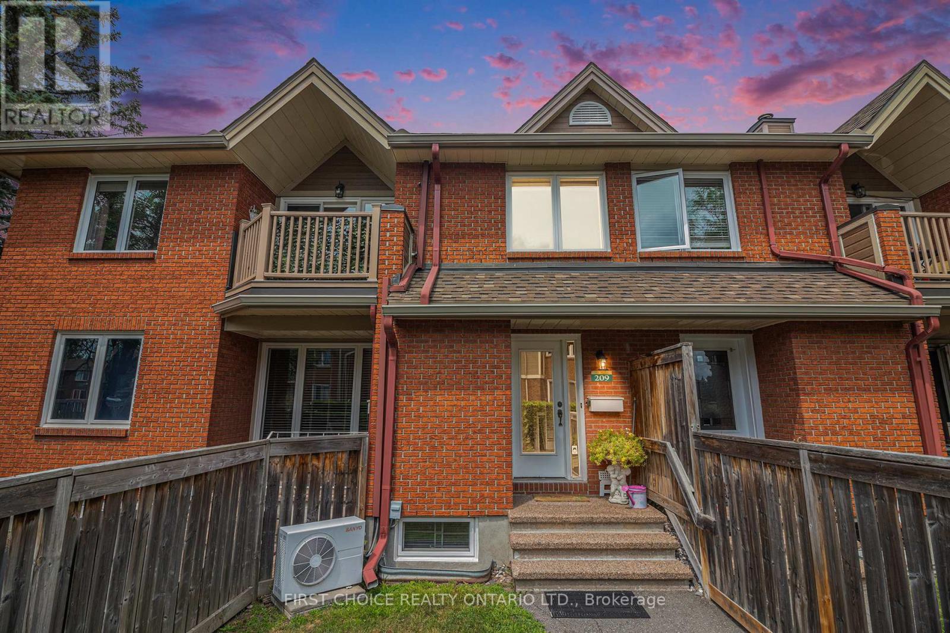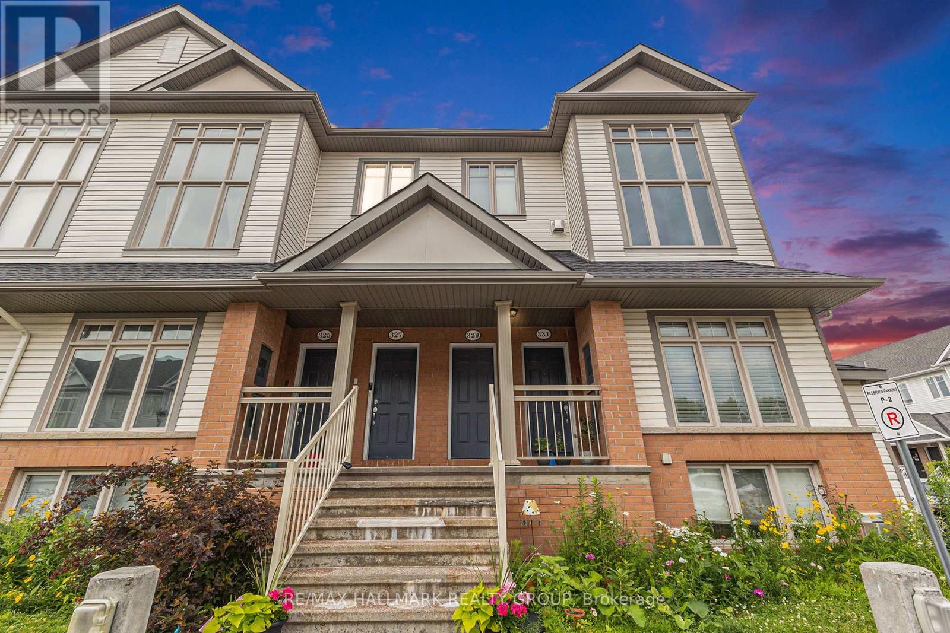Free account required
Unlock the full potential of your property search with a free account! Here's what you'll gain immediate access to:
- Exclusive Access to Every Listing
- Personalized Search Experience
- Favorite Properties at Your Fingertips
- Stay Ahead with Email Alerts
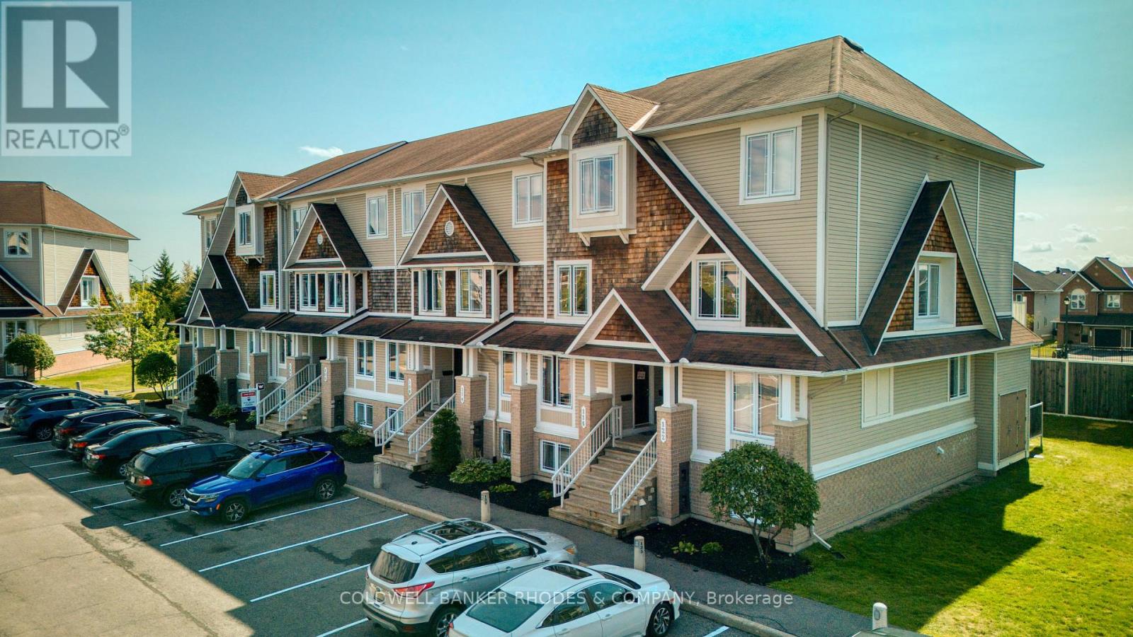
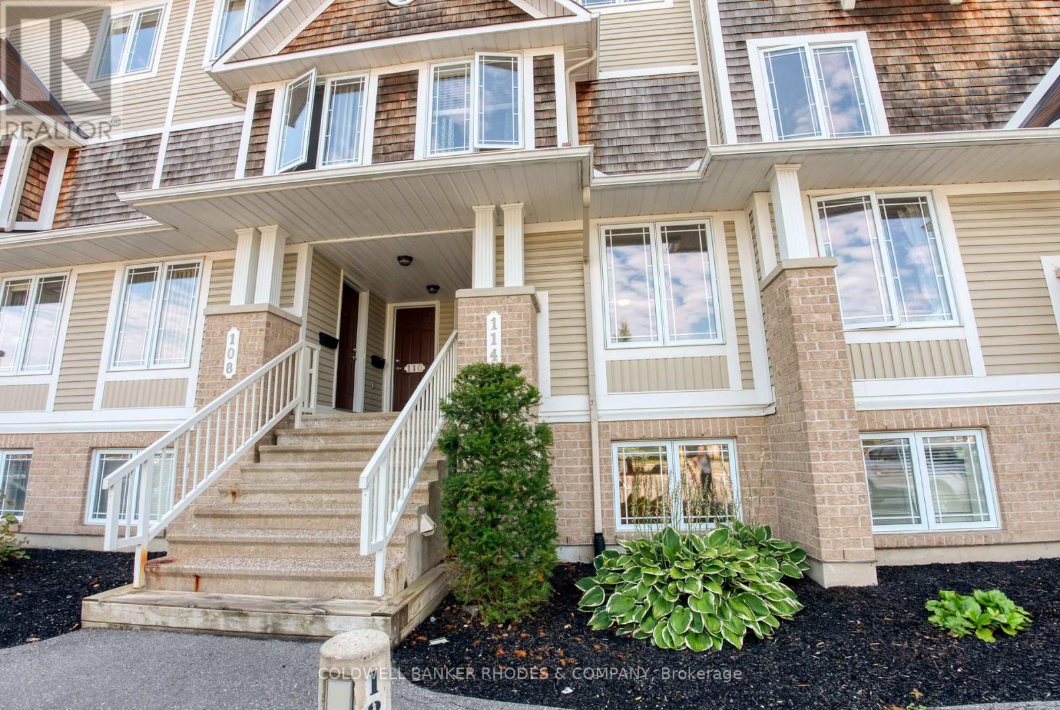
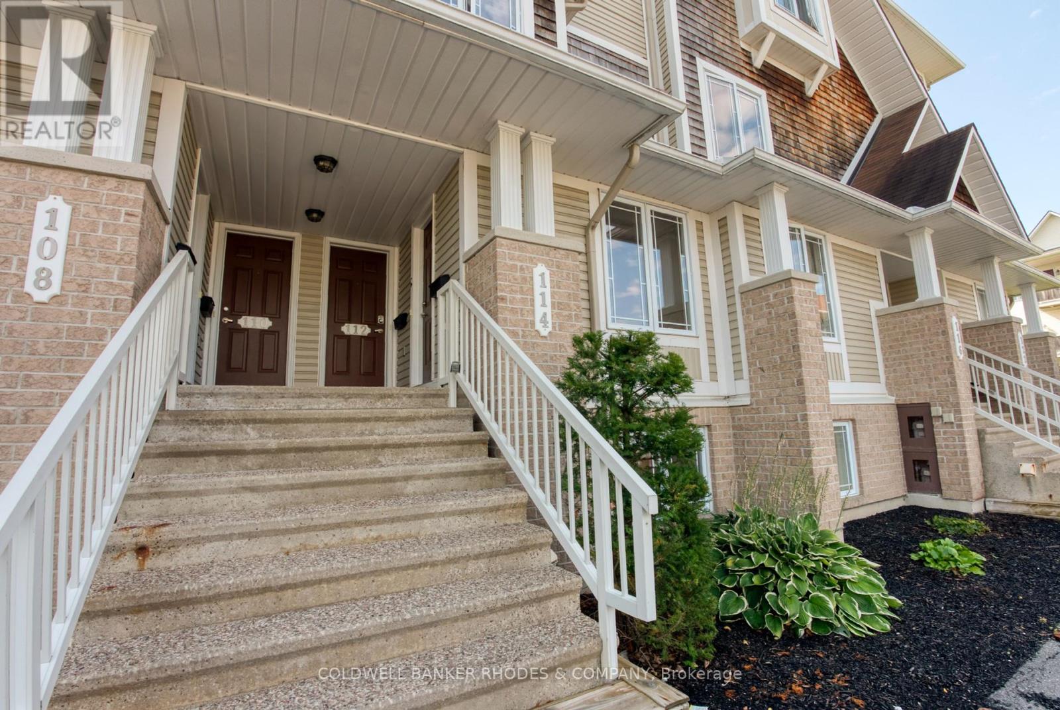
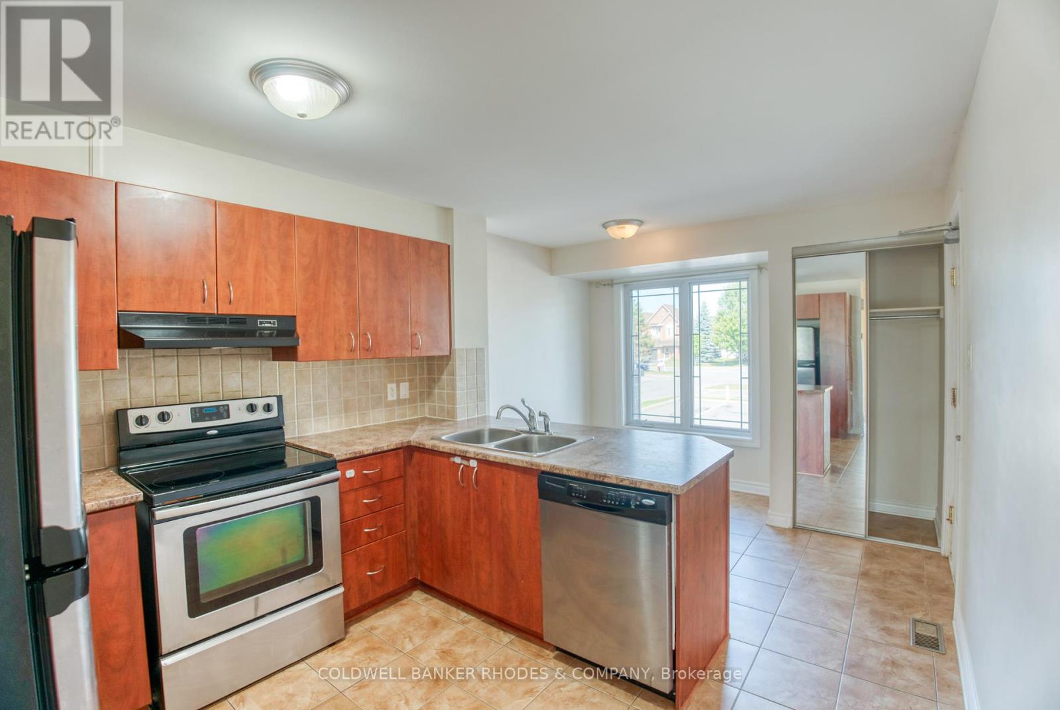
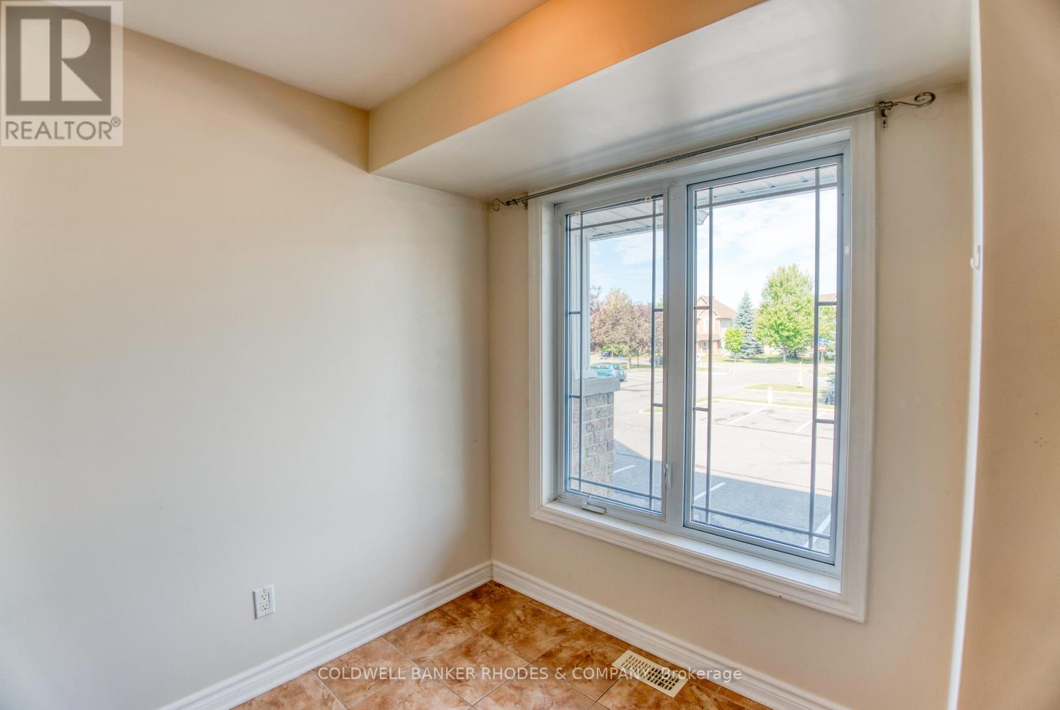
$395,000
114 BRENTMORE PRIVATE
Ottawa, Ontario, Ontario, K4A0B7
MLS® Number: X12336890
Property description
Stylish and modern condo townhome located in the desirable Avalon neighbourhood of Orleans! Step inside and be greeted by a warm and inviting kitchen, equipped with stainless steel appliances and a bright breakfast areaperfect for enjoying your morning coffee. The open-concept living and dining area flows seamlessly, featuring beautiful bamboo hardwood flooring. A patio door leads to the private balcony, which extends to a backyard space with a fully fenced rear for added privacy. A convenient powder room is also located on this floor. The lower level offers two generously sized bedrooms, each with their own 4-piece ensuite bathrooms and plenty of closet space. Both bedrooms plus the hallway offer laminate flooring. A laundry room and additional storage provide everyday practicality. This home also includes two dedicated parking spaces, with visitor parking readily available. Enjoy being steps away from Aquaview Park, where you can enjoy walking paths around the pond, many playgrounds and great schools nearby. This home is close to everything you need including shops, restaurants, and recreational amenities - all just a short drive or walk away. This home is the perfect place to enjoy a balance of convenience and tranquility. 24 hours notice for showings (tenant occupied until end of August).
Building information
Type
*****
Age
*****
Appliances
*****
Basement Development
*****
Basement Type
*****
Cooling Type
*****
Exterior Finish
*****
Flooring Type
*****
Foundation Type
*****
Half Bath Total
*****
Heating Fuel
*****
Heating Type
*****
Size Interior
*****
Stories Total
*****
Land information
Rooms
Main level
Eating area
*****
Living room
*****
Dining room
*****
Kitchen
*****
Lower level
Laundry room
*****
Bathroom
*****
Bedroom 2
*****
Bathroom
*****
Bedroom
*****
Courtesy of COLDWELL BANKER RHODES & COMPANY
Book a Showing for this property
Please note that filling out this form you'll be registered and your phone number without the +1 part will be used as a password.


