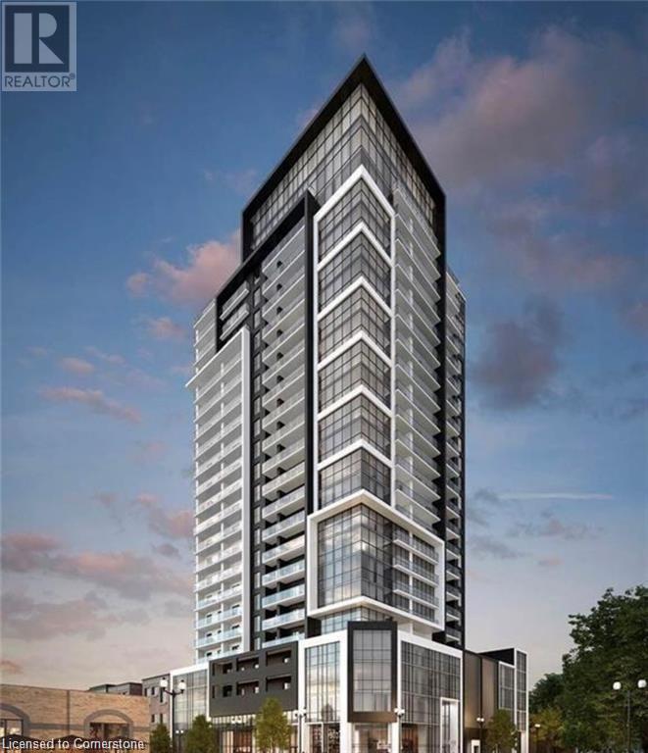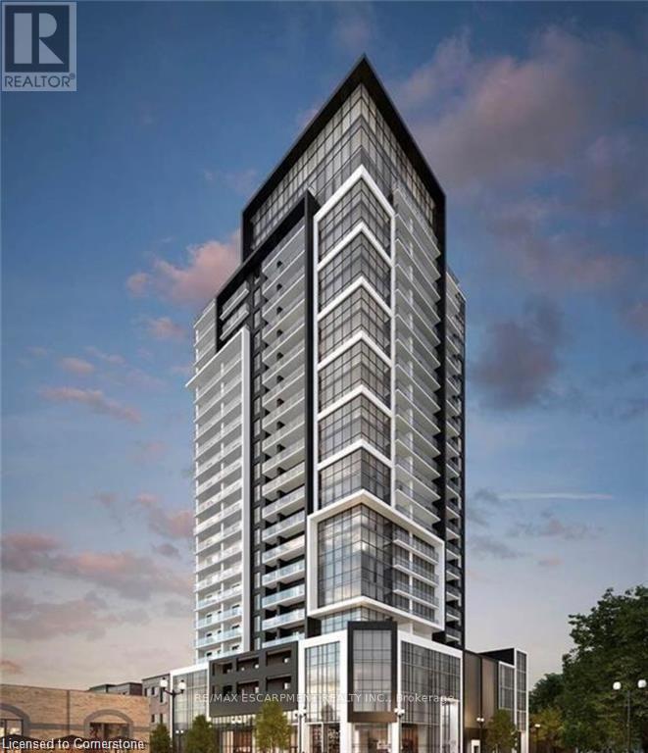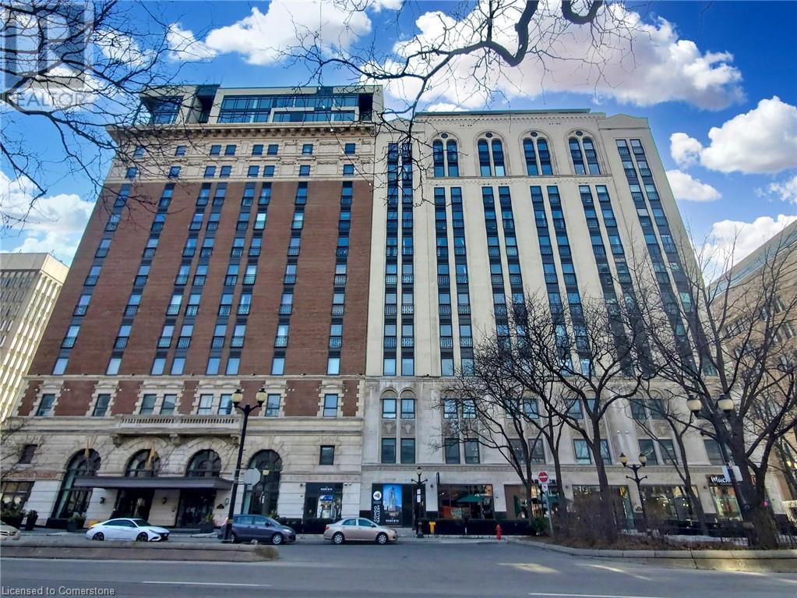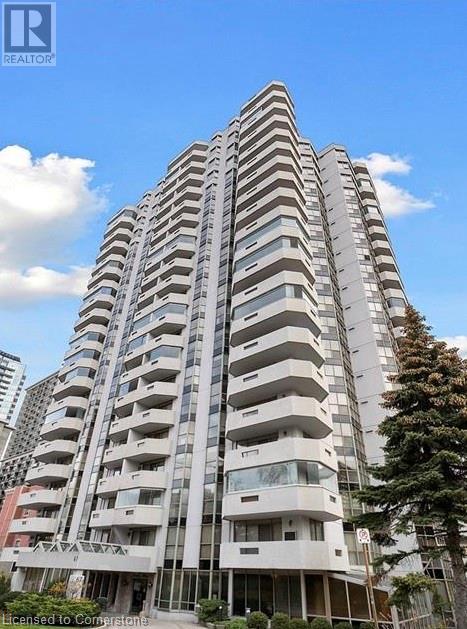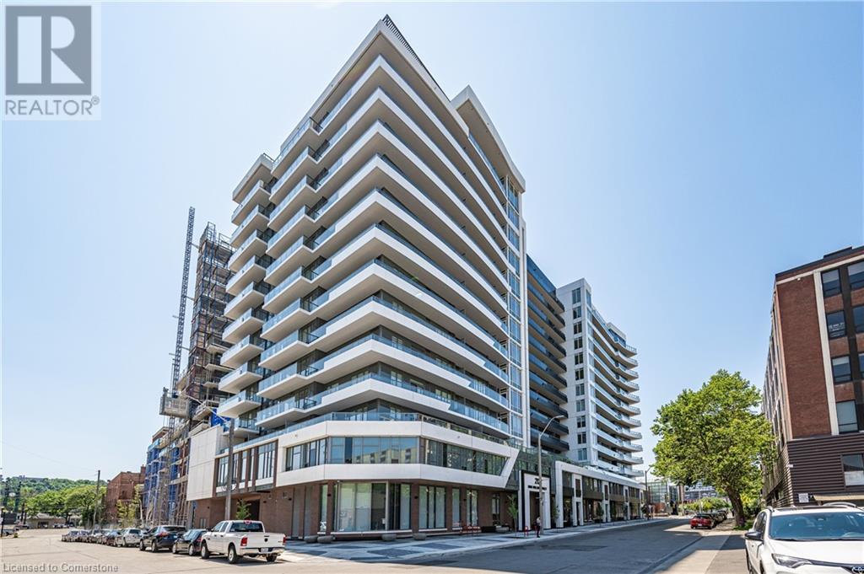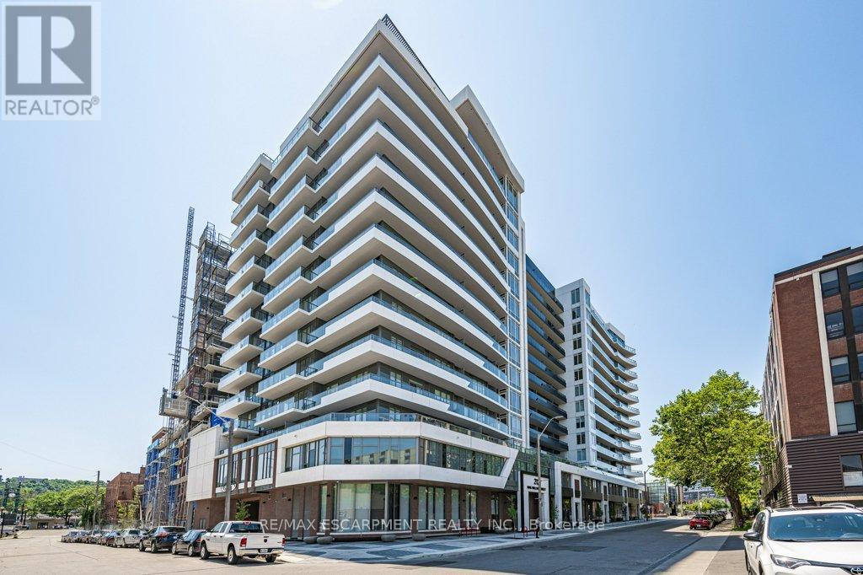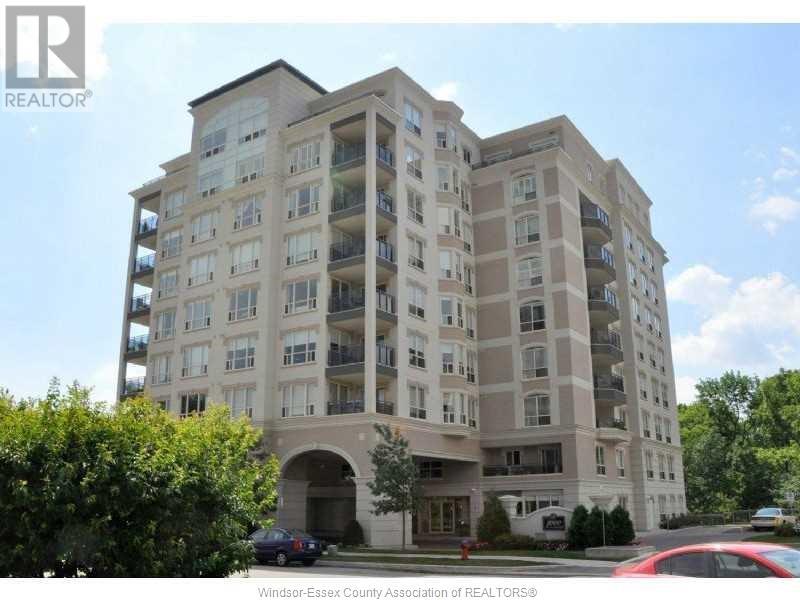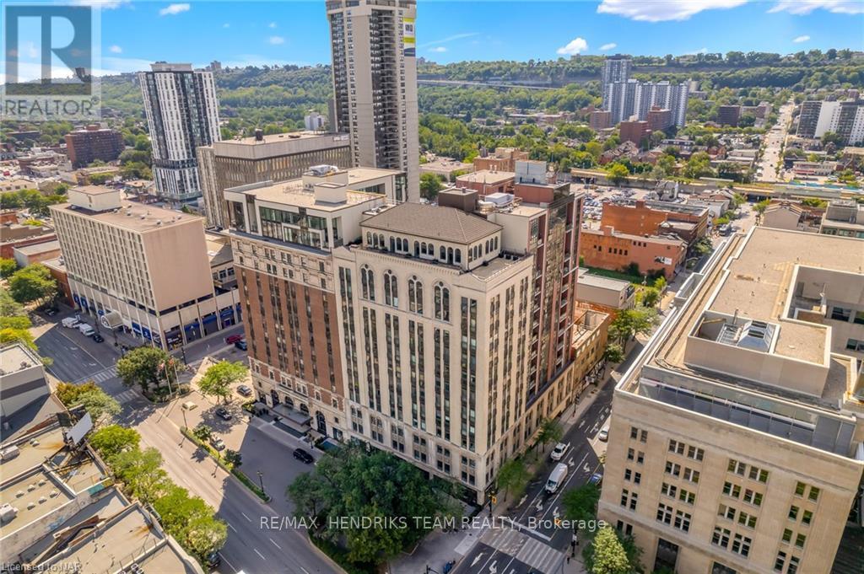Free account required
Unlock the full potential of your property search with a free account! Here's what you'll gain immediate access to:
- Exclusive Access to Every Listing
- Personalized Search Experience
- Favorite Properties at Your Fingertips
- Stay Ahead with Email Alerts
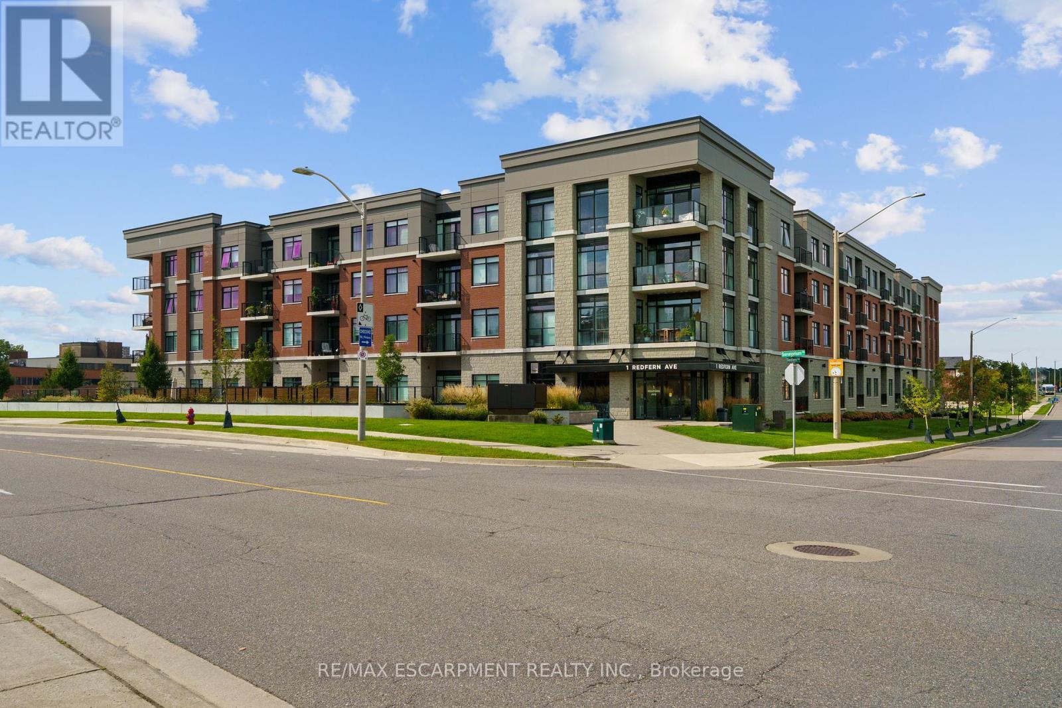
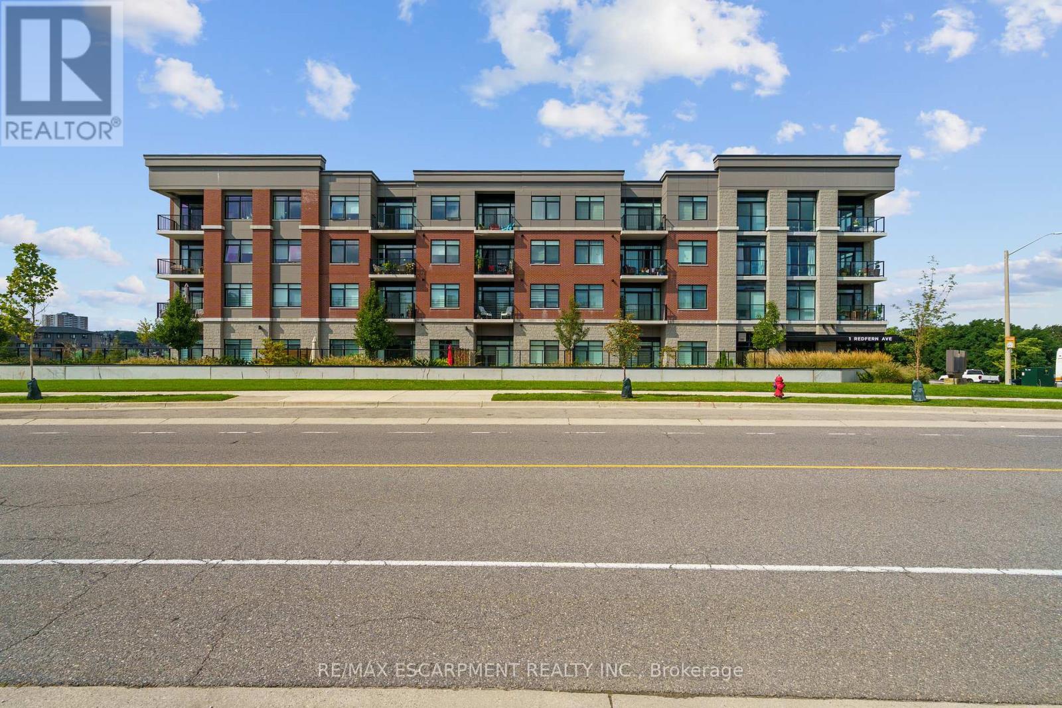
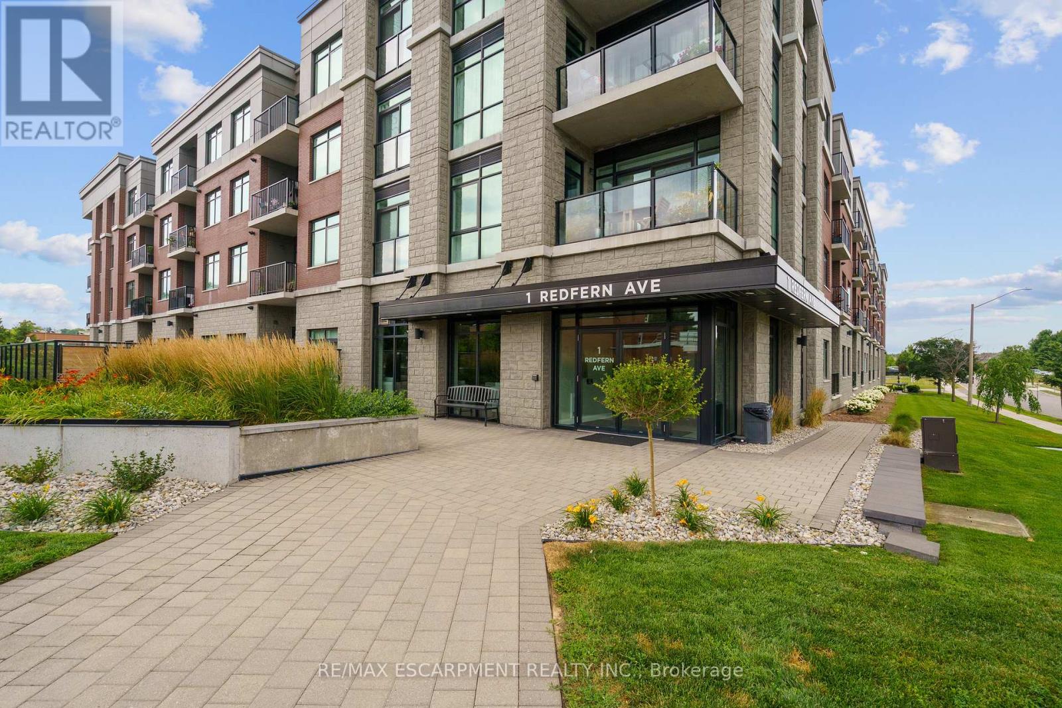
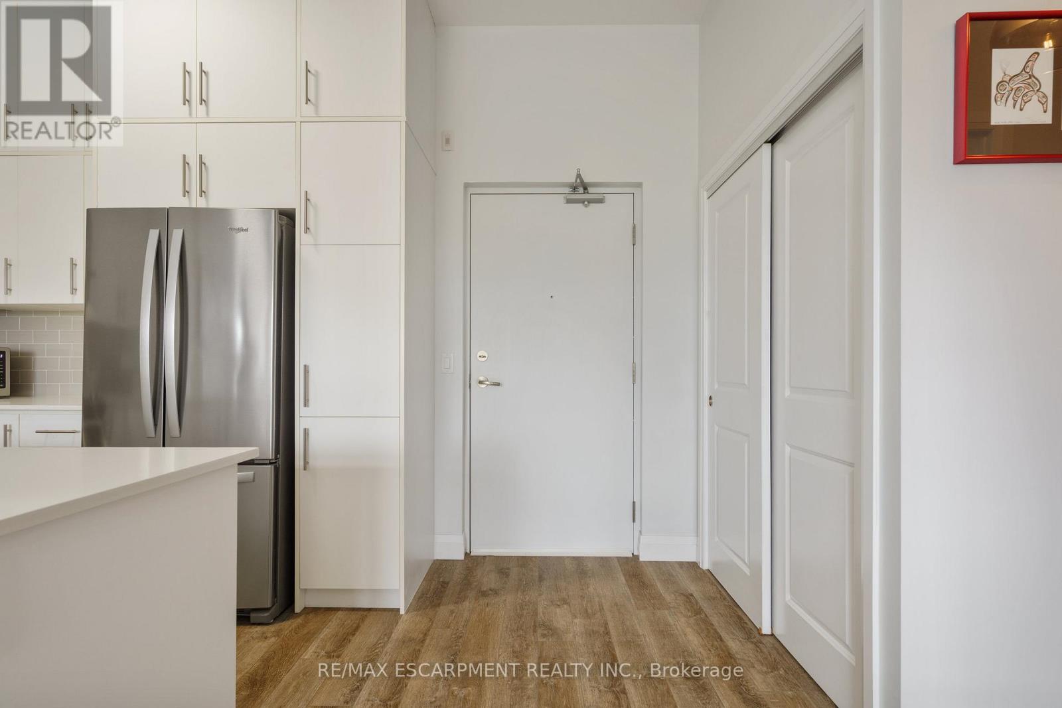
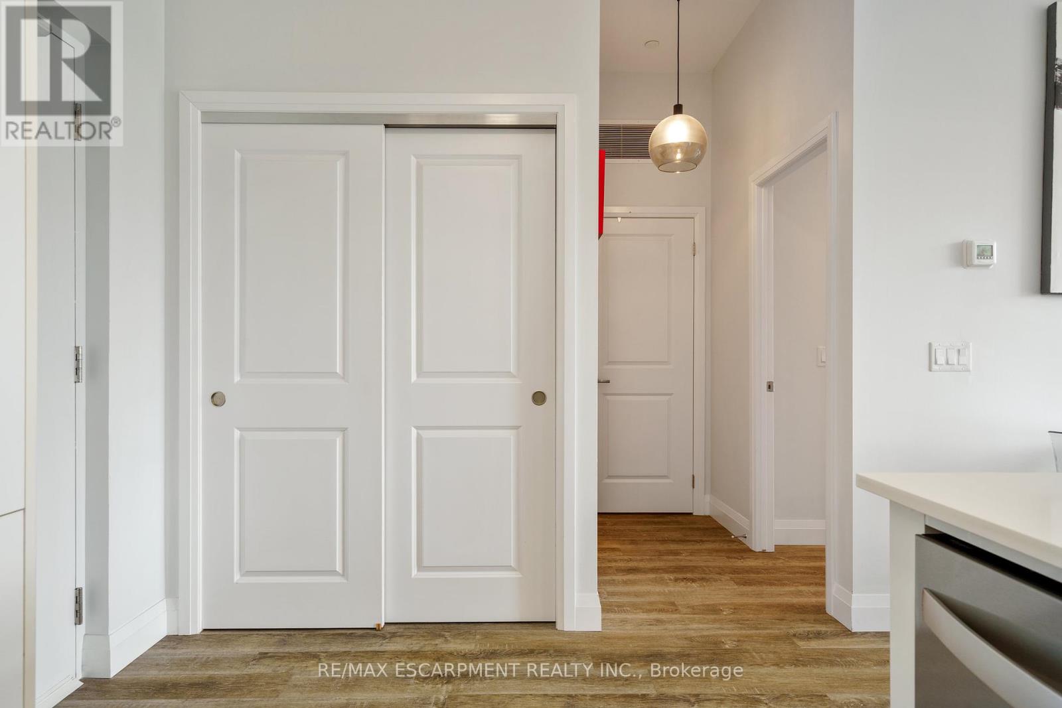
$699,900
127 - 1 REDFERN AVENUE
Hamilton, Ontario, Ontario, L9C7S6
MLS® Number: X12325926
Property description
Gorgeous and recently built, this main-floor Grayson Terrace Suite offers the perfect blend of style and convenience. With soaring 10' ceilings, this bright and seamless layout opens to a spacious living area and kitchen, showcasing quartz countertops, crisp white cabinetry, stainless steel appliances, and a peninsula with breakfast bar seating. The living room flows seamlessly to a large 510 sq ft private terrace with a natural gas hook-up for barbecuing, ideal for both everyday living and entertaining. This suite features two generous sized bedrooms with walk-in closets, with the primary bedroom enjoying a luxurious 5-piece ensuite. Appreciate the second full 4-piece bath, in suite laundry, underground parking and a storage locker. Perfectly located just steps from the Hamilton Escarpment and the Chedoke Stairs, parks, schools, and only minutes to highway access and Meadowlands shopping. The building itself exudes modern elegance, offering exceptional amenities such as a party room with full kitchen, games and media rooms, exercise facilities, library, and a serene garden courtyard.
Building information
Type
*****
Age
*****
Amenities
*****
Appliances
*****
Cooling Type
*****
Exterior Finish
*****
Fire Protection
*****
Foundation Type
*****
Heating Fuel
*****
Heating Type
*****
Size Interior
*****
Land information
Amenities
*****
Landscape Features
*****
Rooms
Main level
Laundry room
*****
Bathroom
*****
Bedroom 2
*****
Bathroom
*****
Primary Bedroom
*****
Living room
*****
Kitchen
*****
Foyer
*****
Courtesy of RE/MAX ESCARPMENT REALTY INC.
Book a Showing for this property
Please note that filling out this form you'll be registered and your phone number without the +1 part will be used as a password.
