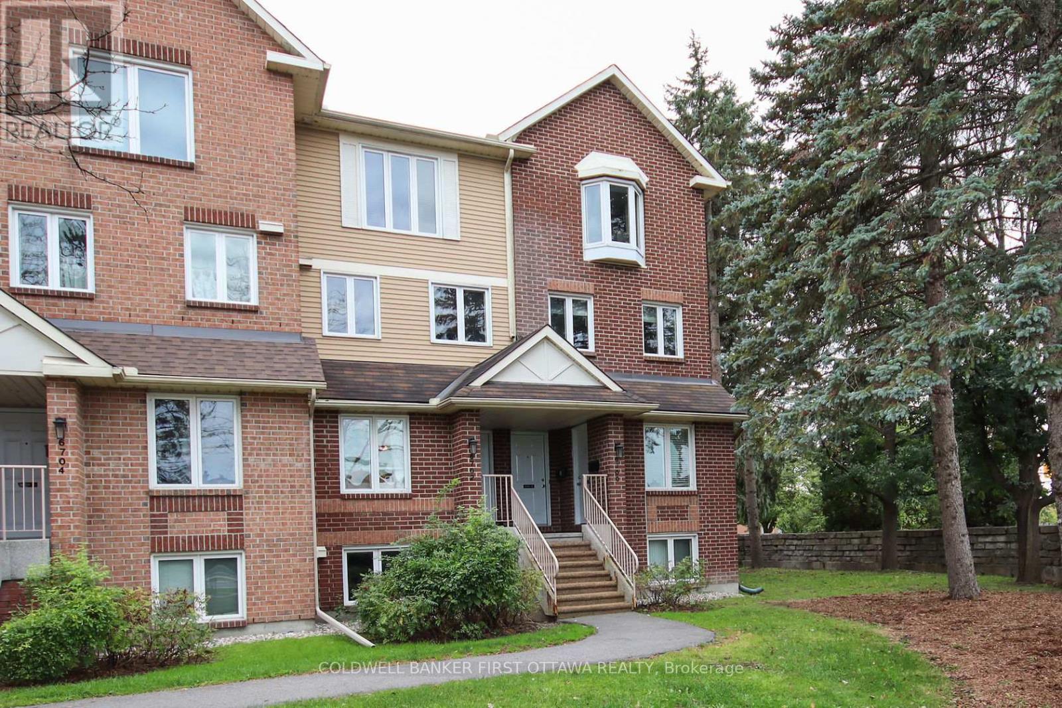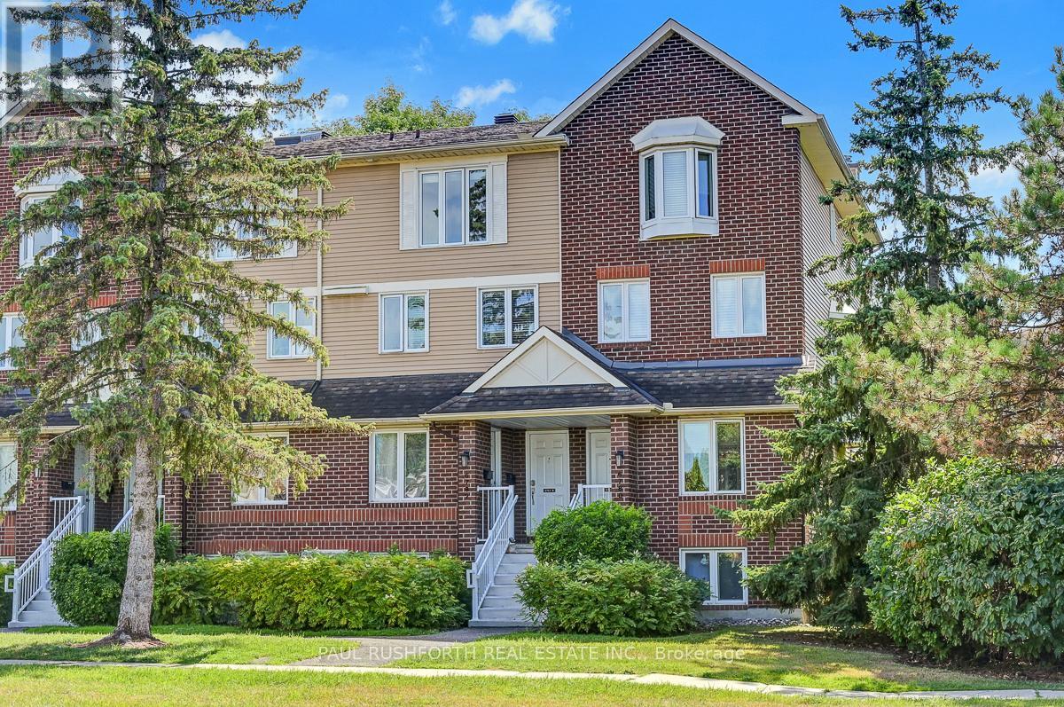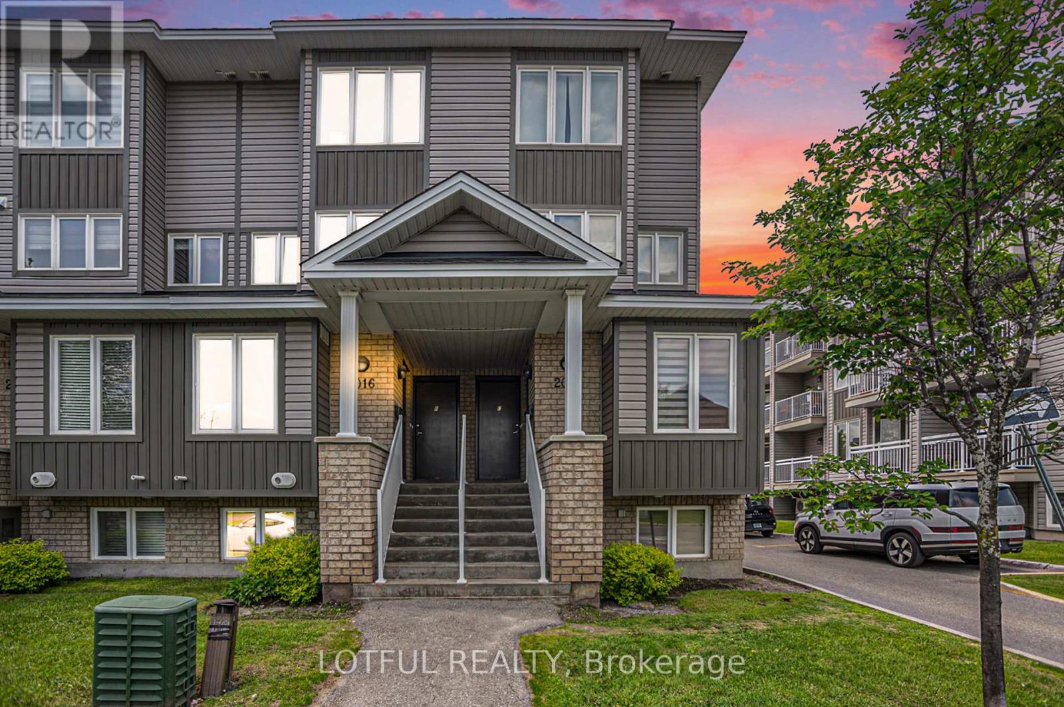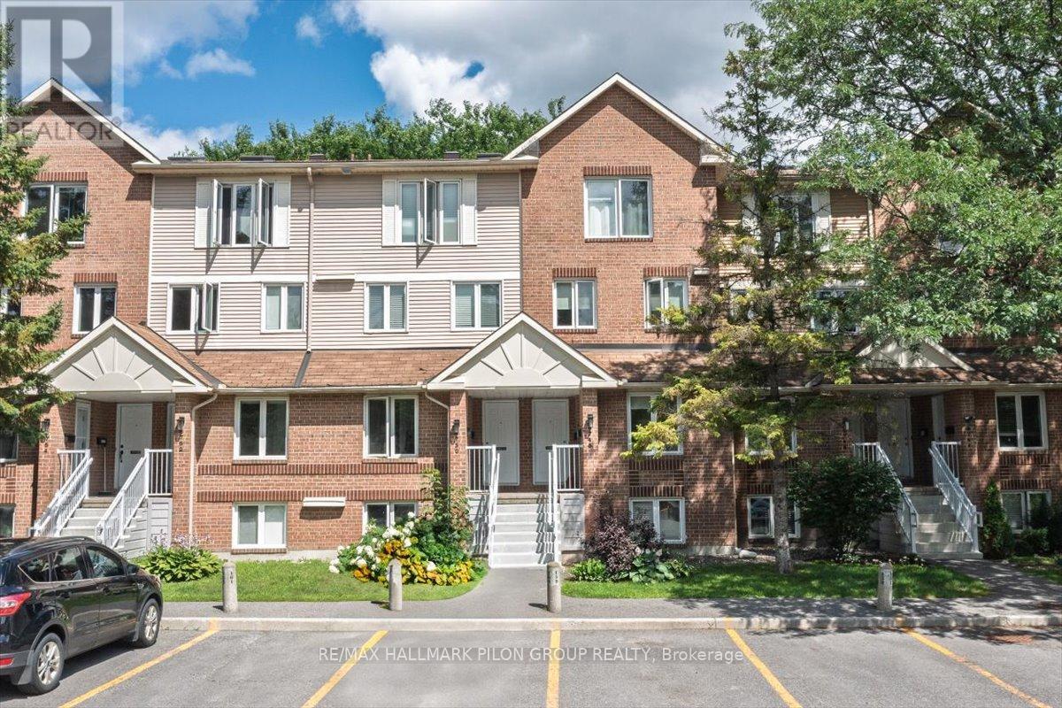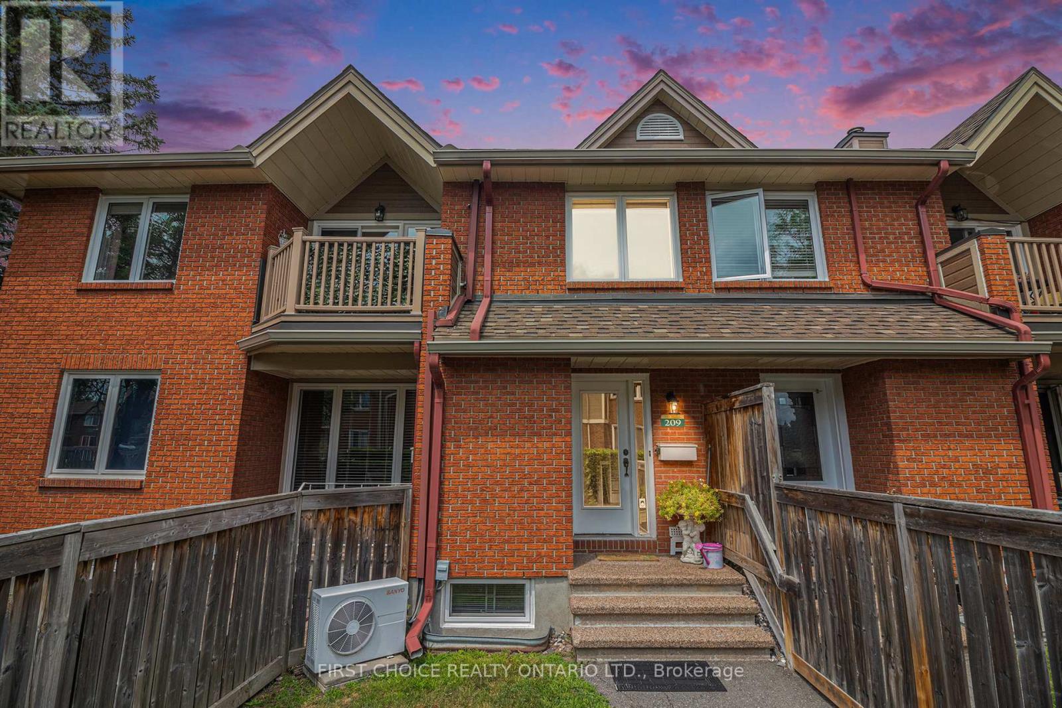Free account required
Unlock the full potential of your property search with a free account! Here's what you'll gain immediate access to:
- Exclusive Access to Every Listing
- Personalized Search Experience
- Favorite Properties at Your Fingertips
- Stay Ahead with Email Alerts
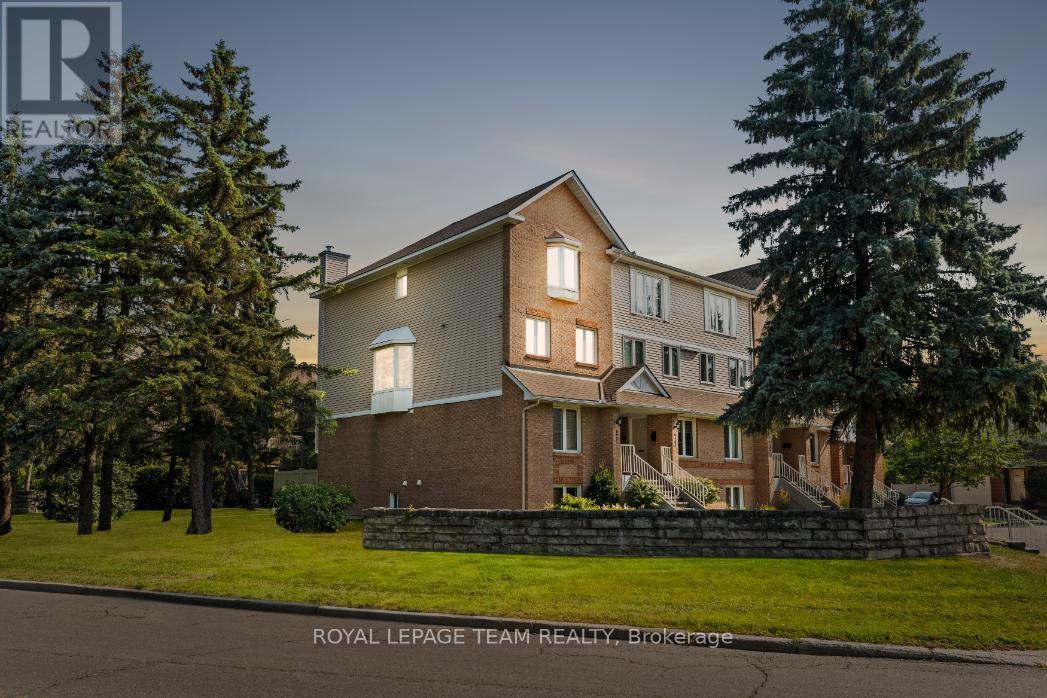
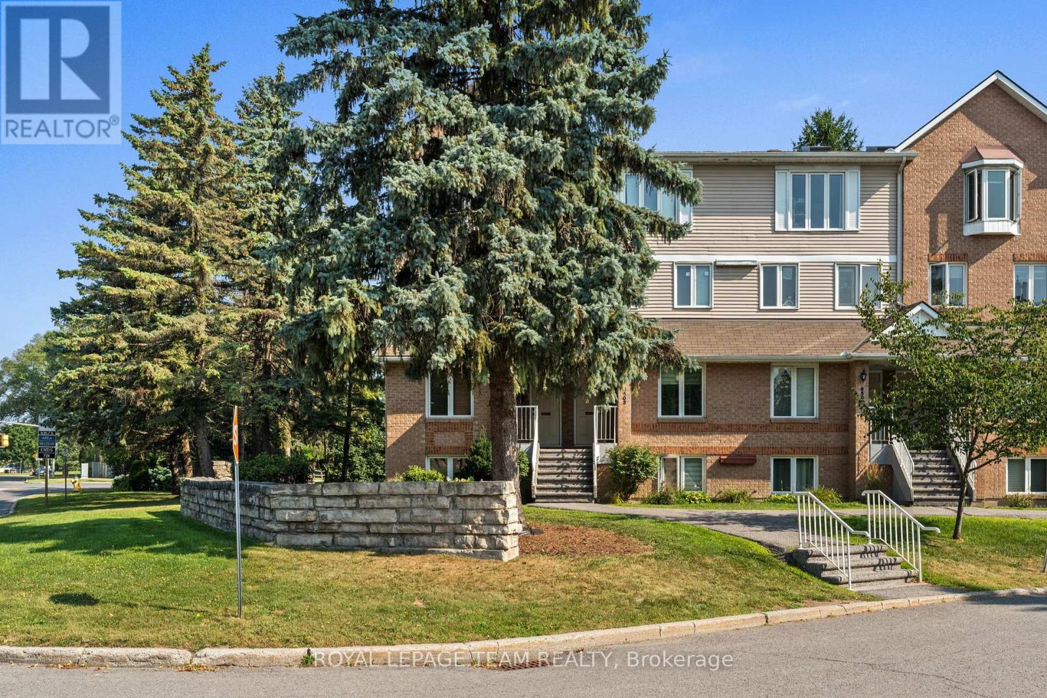
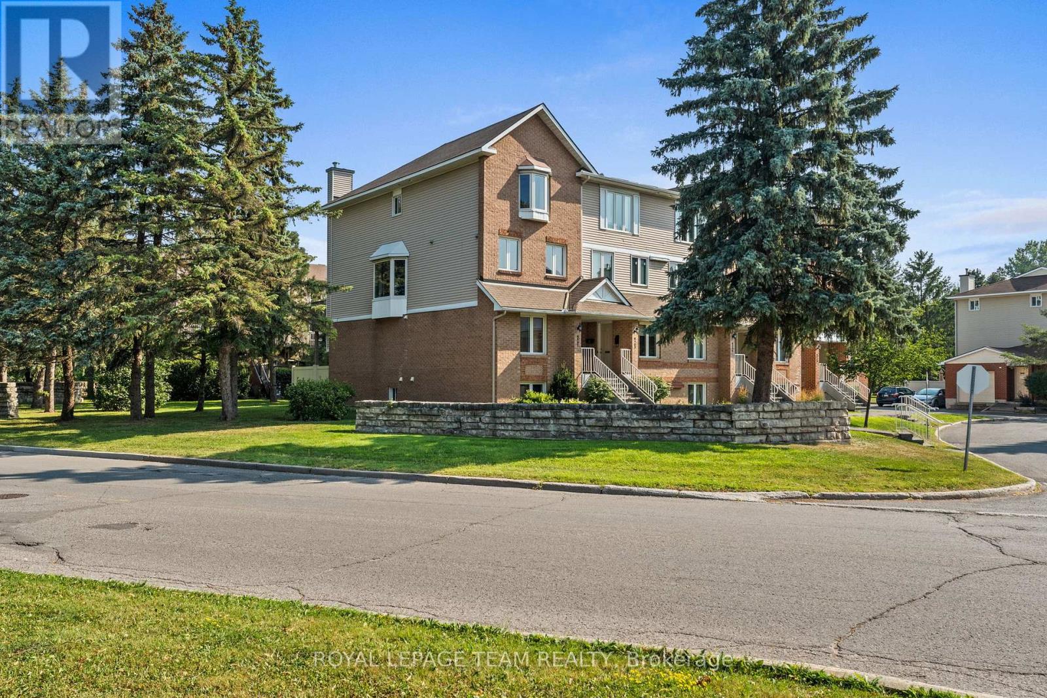
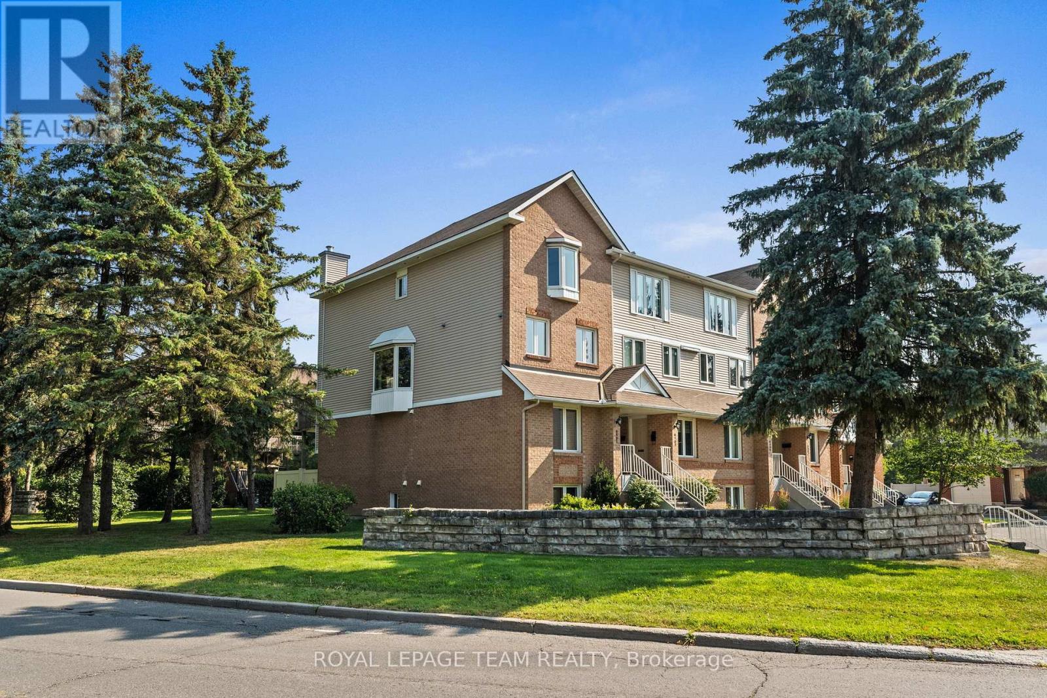
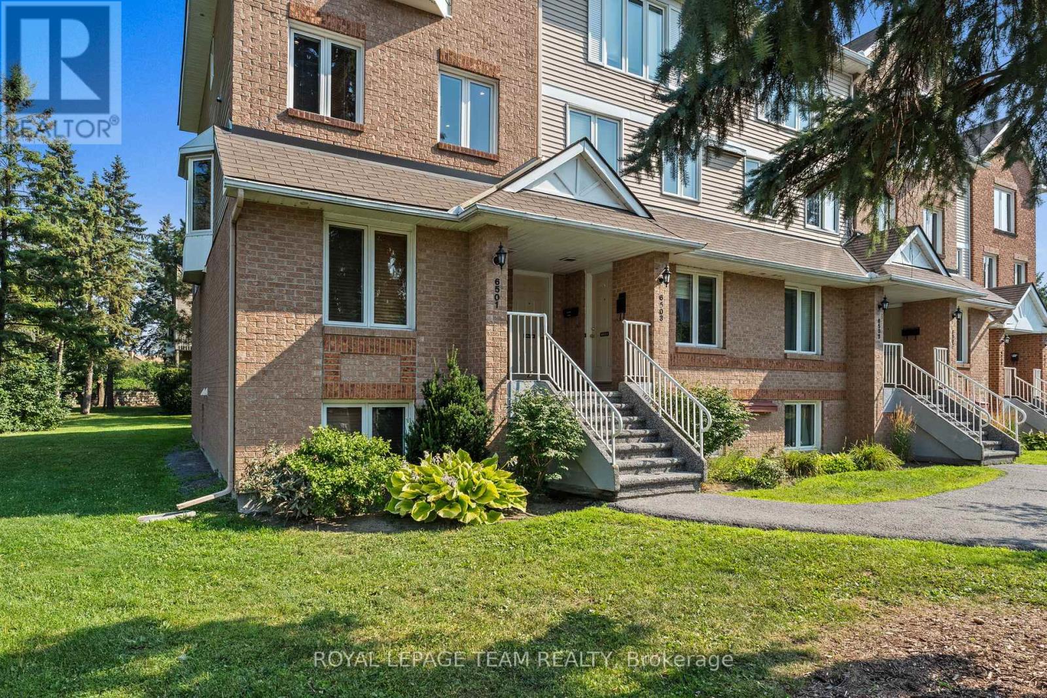
$389,000
B - 6501 BILBERRY DRIVE
Ottawa, Ontario, Ontario, K1C4N4
MLS® Number: X12325172
Property description
This beautiful two-bedroom upper unit condominium is within walking distance of a variety of amenities, including retail, restaurants, public transit, parks, and trails. The open-concept layout features a neutral colour palette, engineered hardwood flooring, and a comfortable living and dining area filled with natural light. A balcony off the living room provides a natural extension of the living space, overlooking greenspace and offering elevated treetop views. The kitchen has been tastefully updated and includes space for a breakfast table. A powder room is conveniently tucked away on this level. Upstairs, you will find two bedrooms and a full bathroom. The primary bedroom features elegant wall wainscoting, a well-proportioned closet, and access to a private balcony, offering a quiet outdoor retreat. Additional features include in-unit laundry amenities, one parking space, and the advantage of being an end unit.
Building information
Type
*****
Appliances
*****
Cooling Type
*****
Exterior Finish
*****
Half Bath Total
*****
Heating Type
*****
Size Interior
*****
Stories Total
*****
Land information
Amenities
*****
Rooms
Third level
Bathroom
*****
Bedroom
*****
Primary Bedroom
*****
Second level
Bathroom
*****
Kitchen
*****
Dining room
*****
Living room
*****
Courtesy of ROYAL LEPAGE TEAM REALTY
Book a Showing for this property
Please note that filling out this form you'll be registered and your phone number without the +1 part will be used as a password.
