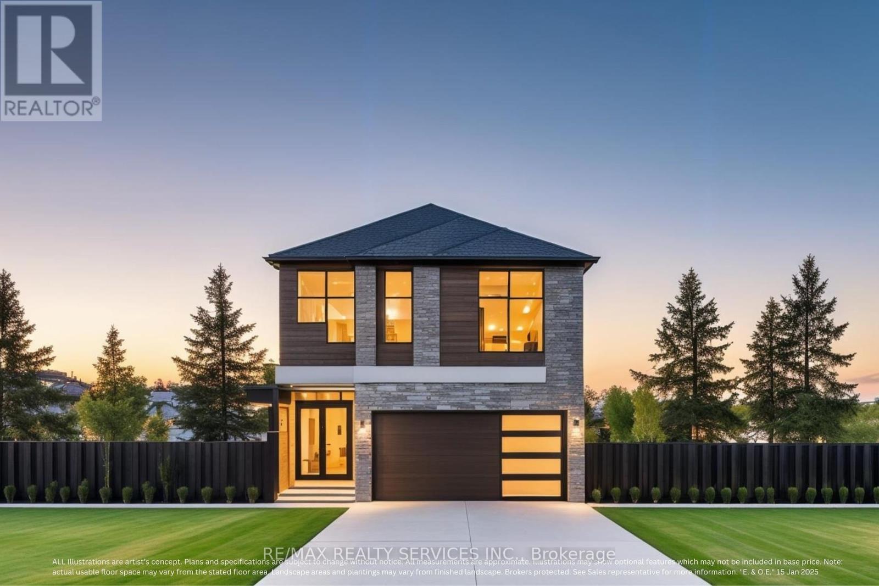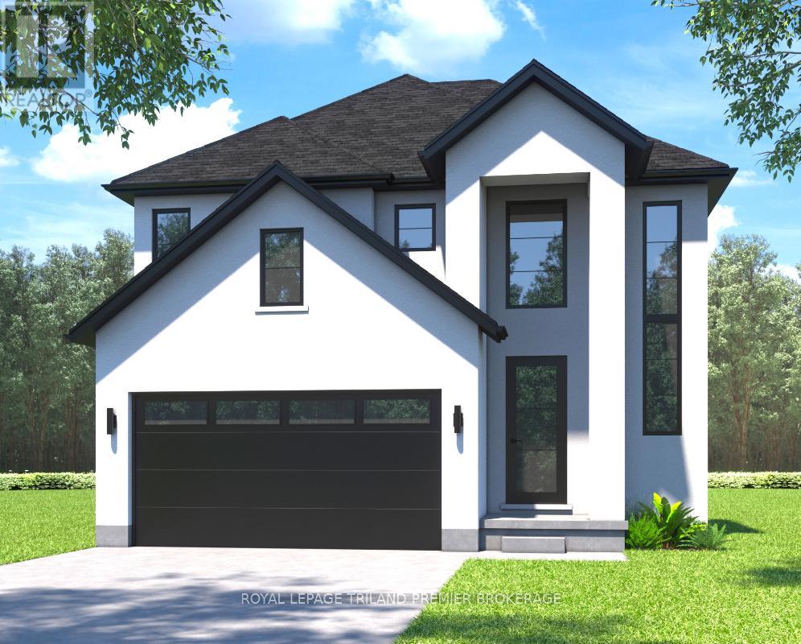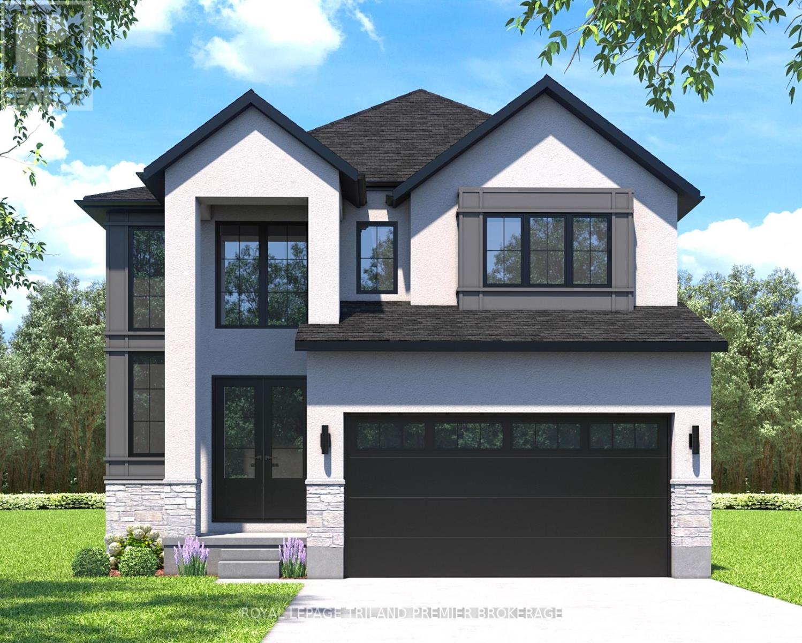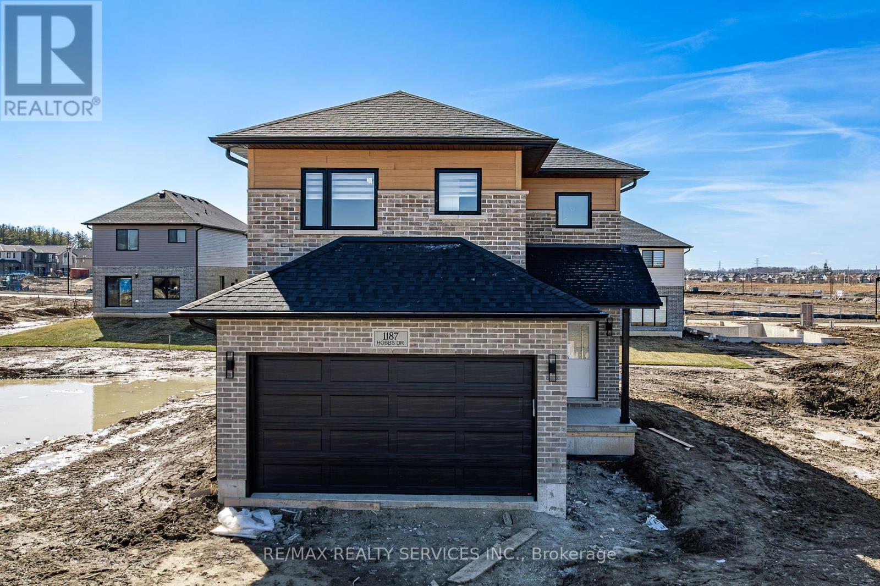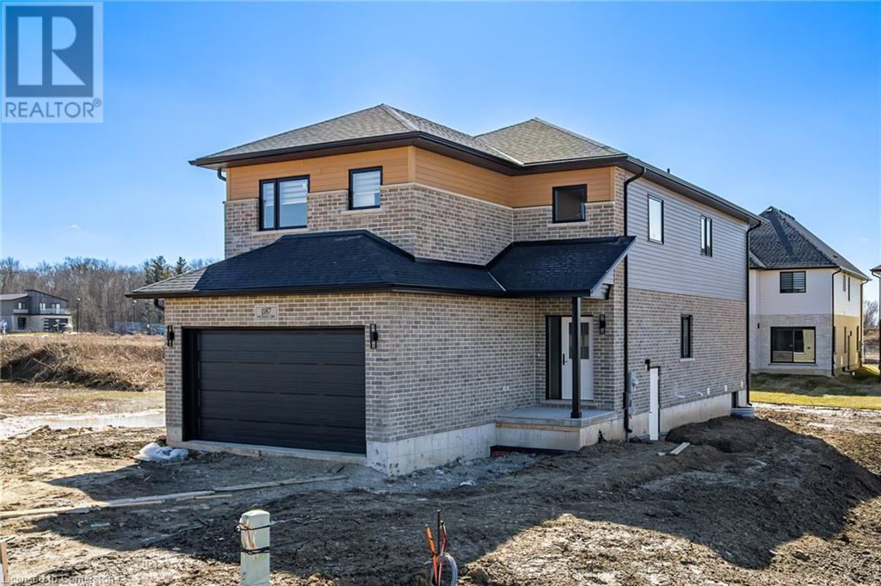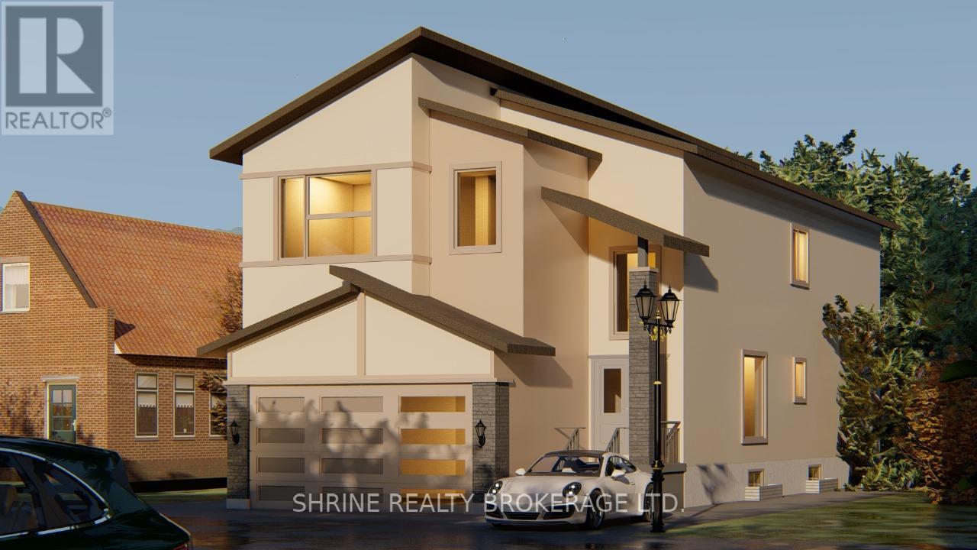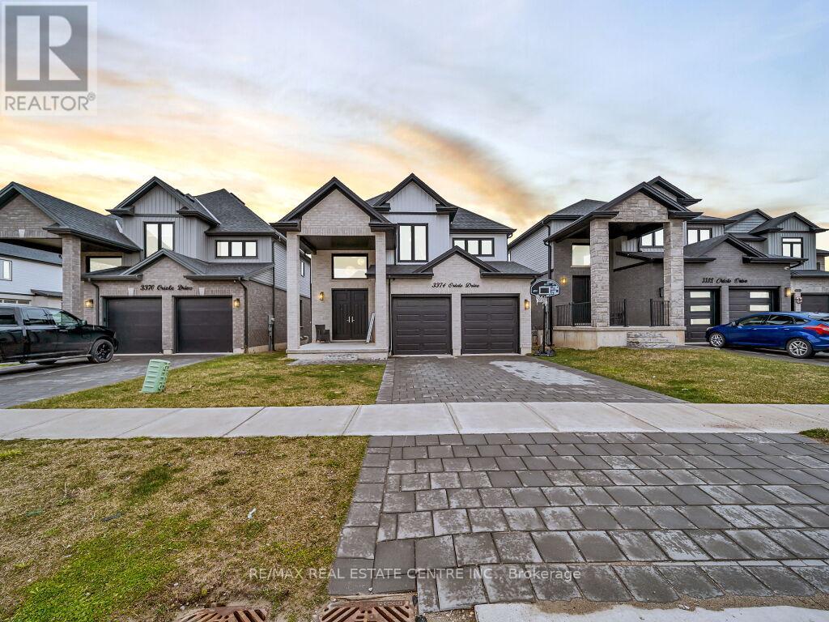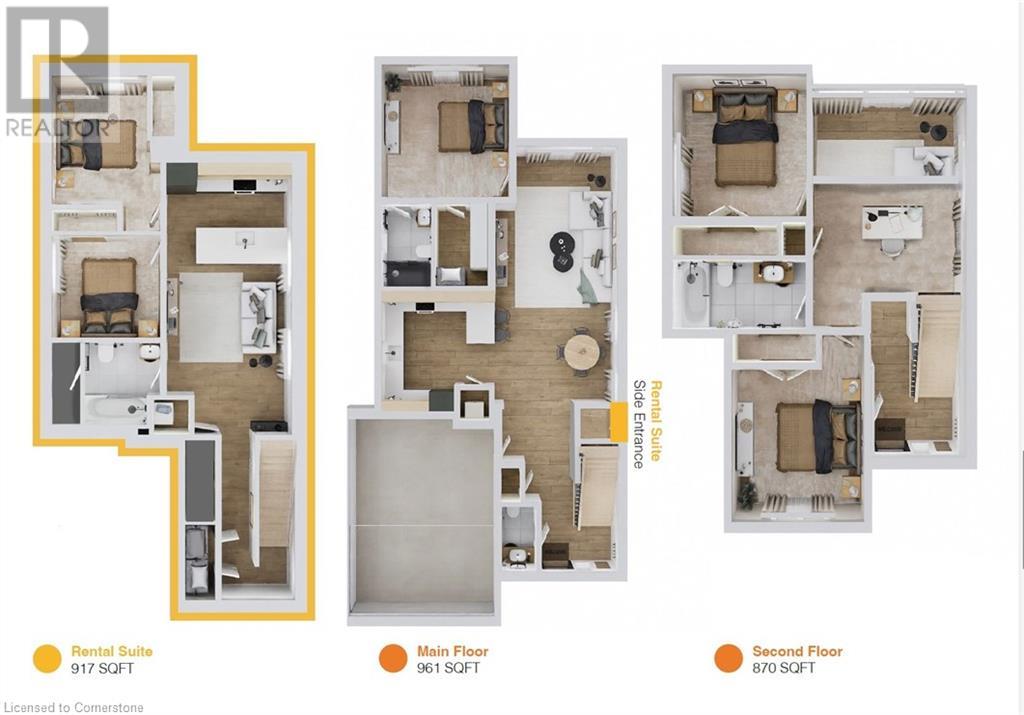Free account required
Unlock the full potential of your property search with a free account! Here's what you'll gain immediate access to:
- Exclusive Access to Every Listing
- Personalized Search Experience
- Favorite Properties at Your Fingertips
- Stay Ahead with Email Alerts
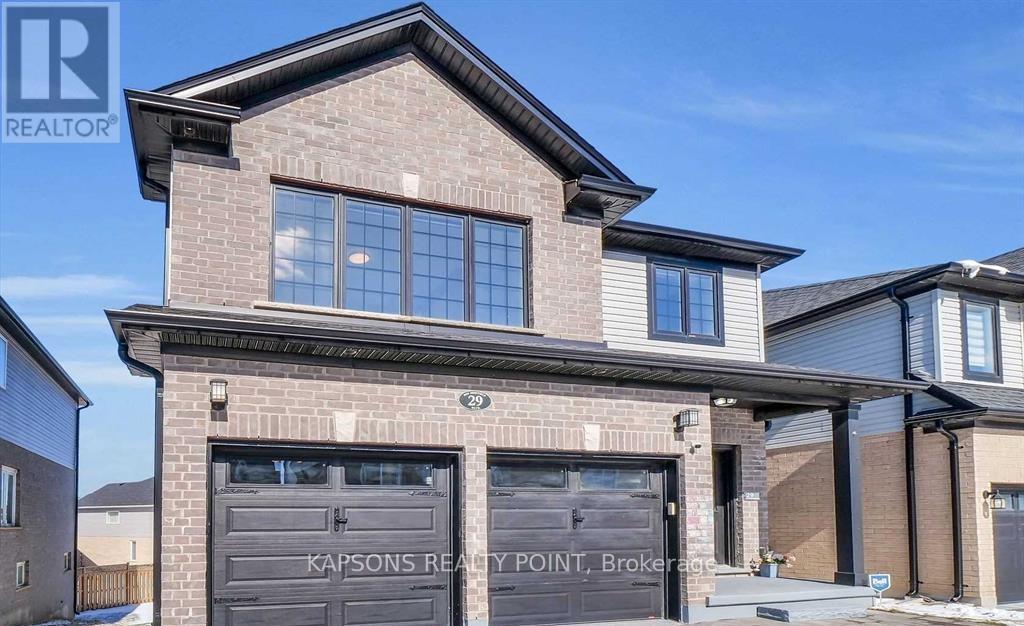
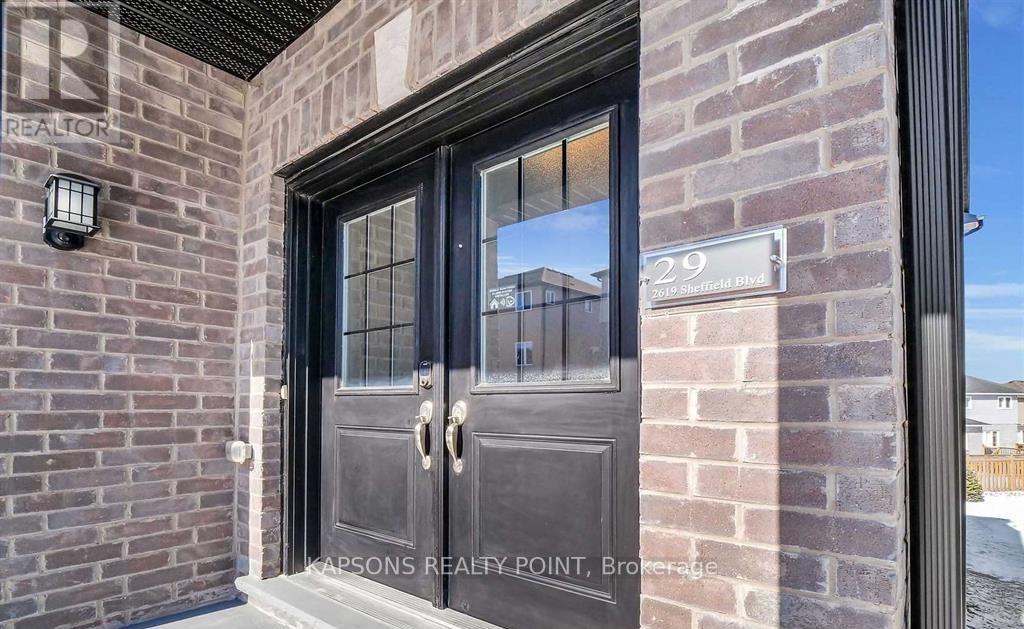
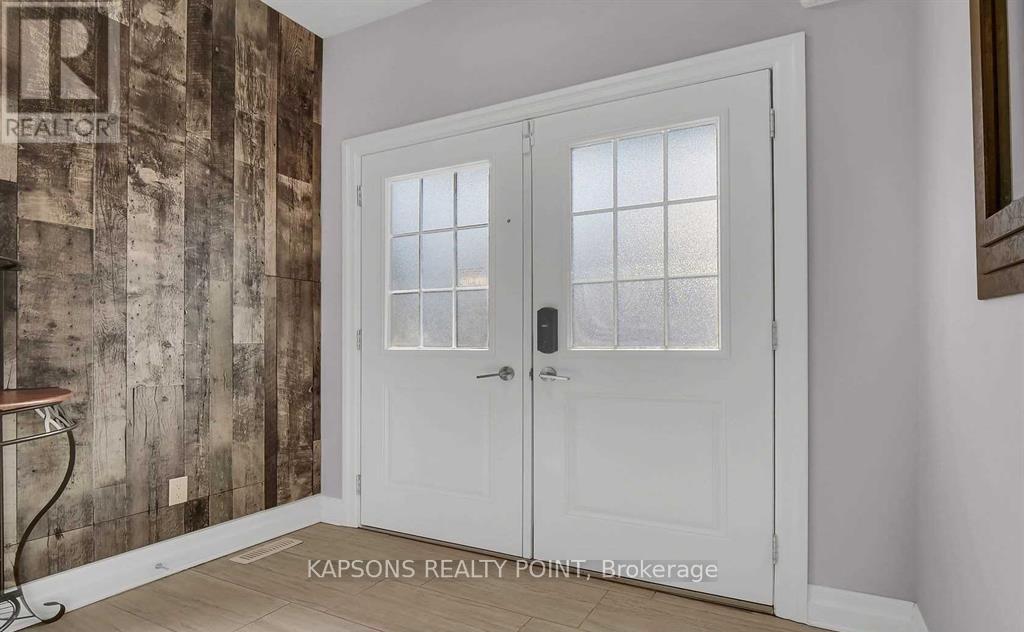
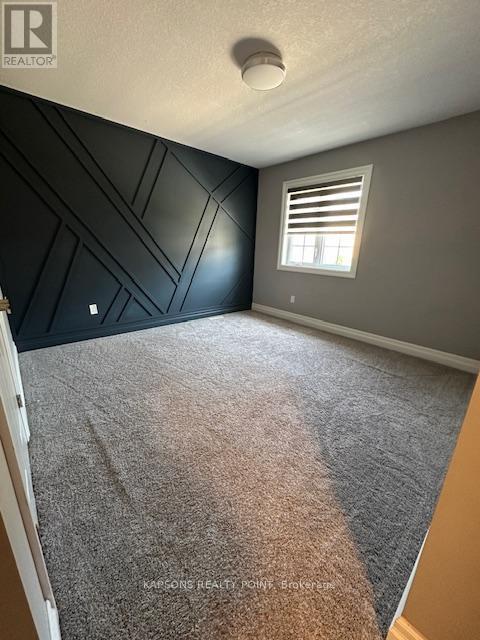
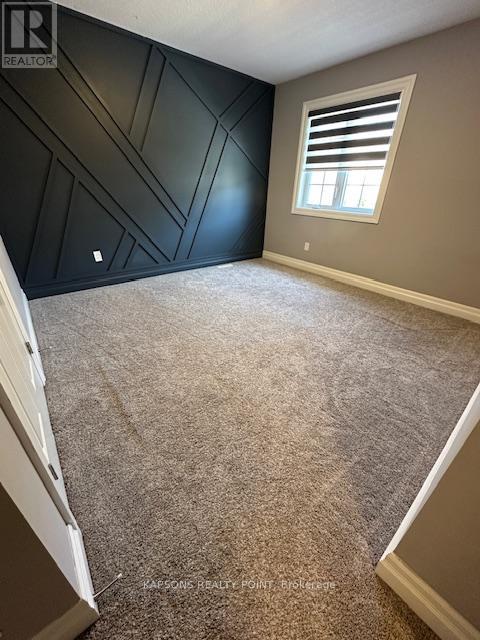
$995,000
2619 SHEFFIELD BOULEVARD
London South, Ontario, Ontario, N6M0G4
MLS® Number: X12321761
Property description
Welcome to 2619 Sheffield Blvd Unit 29, a beautifully maintained detached home offering over 2,300 sq ft of living space in one of London's most desirable communities Victoria on the River. Situated on a premium lot on a quiet private street, this home combines modern elegance with everyday comfort. Thoughtfully designed for modern family living, this 4-bedroom, 3.5-bathroom home features a functional and impressive layout, including two primary suites, each with upgraded ensuite bathrooms ideal for multi-generational living or enhanced privacy. The main floor boasts 9 ft ceilings, creating an open and airy ambiance, complemented by a bright, open-concept layout with a stylish modern kitchen, stainless steel appliances, and convenient access to a 12 ft x 30 ft deck walkout from the dining area perfect for entertaining or relaxing outdoors. A double-car garage provides ample parking and storage, while the walkout basement, also with 9 ft ceilings, offers incredible potential for a future in-law suite or expanded living space. Located just minutes from Victoria Hospital, Hwy 401, White Oaks Mall, East Park, top-rated schools, soccer fields, parks, banks, and the Activity Plex, this home provides unbeatable convenience while being surrounded by the natural beauty of the Thames River and trails.
Building information
Type
*****
Age
*****
Amenities
*****
Appliances
*****
Basement Development
*****
Basement Type
*****
Construction Style Attachment
*****
Exterior Finish
*****
Fireplace Present
*****
Half Bath Total
*****
Heating Fuel
*****
Heating Type
*****
Size Interior
*****
Stories Total
*****
Utility Water
*****
Land information
Sewer
*****
Size Depth
*****
Size Frontage
*****
Size Irregular
*****
Size Total
*****
Rooms
Main level
Bathroom
*****
Eating area
*****
Kitchen
*****
Family room
*****
Living room
*****
Second level
Bathroom
*****
Bedroom
*****
Bedroom
*****
Bedroom
*****
Bedroom
*****
Bathroom
*****
Bathroom
*****
Courtesy of KAPSONS REALTY POINT
Book a Showing for this property
Please note that filling out this form you'll be registered and your phone number without the +1 part will be used as a password.

