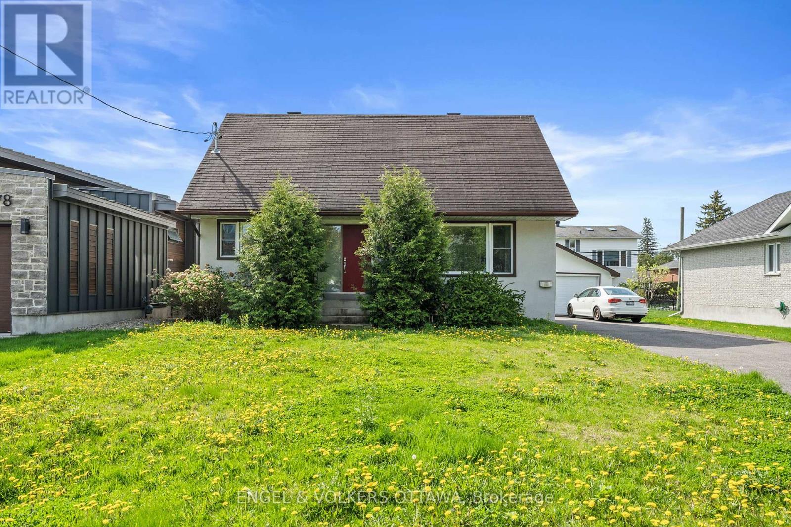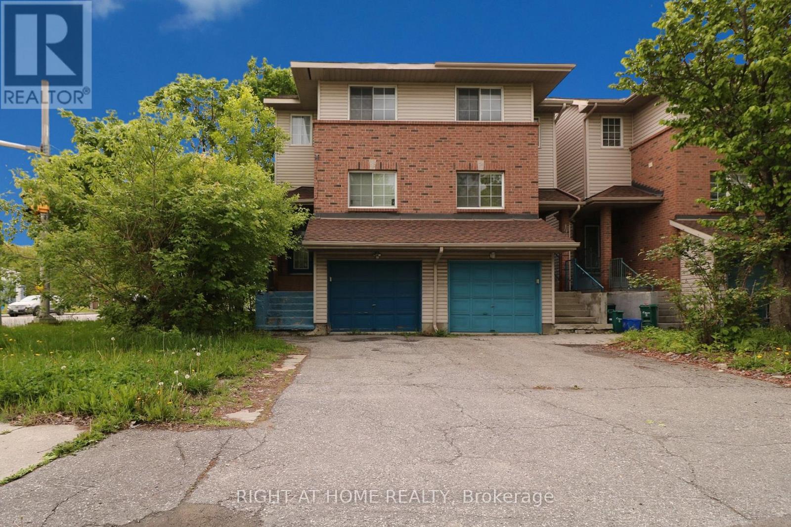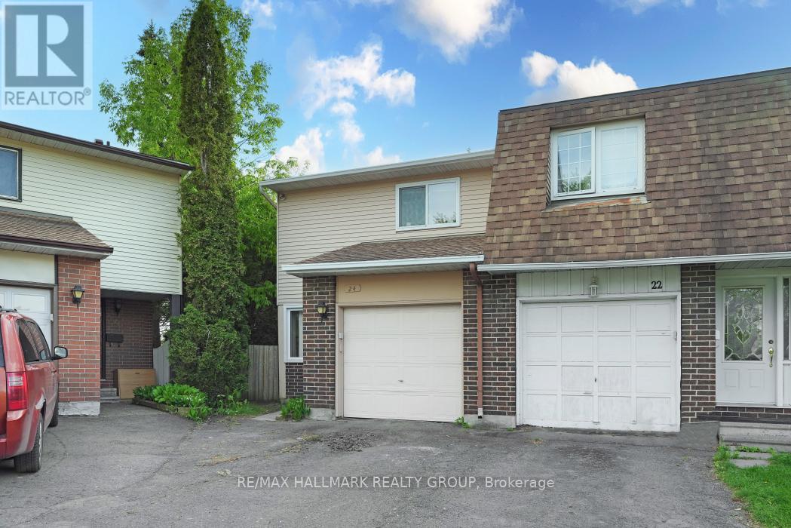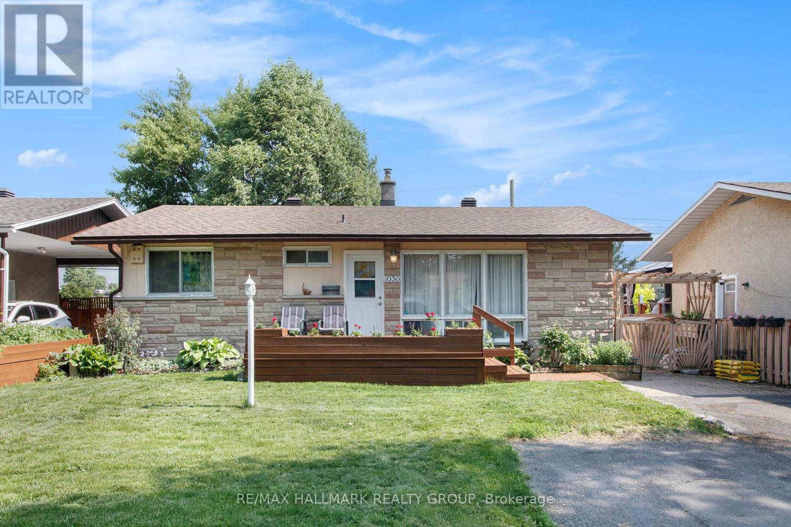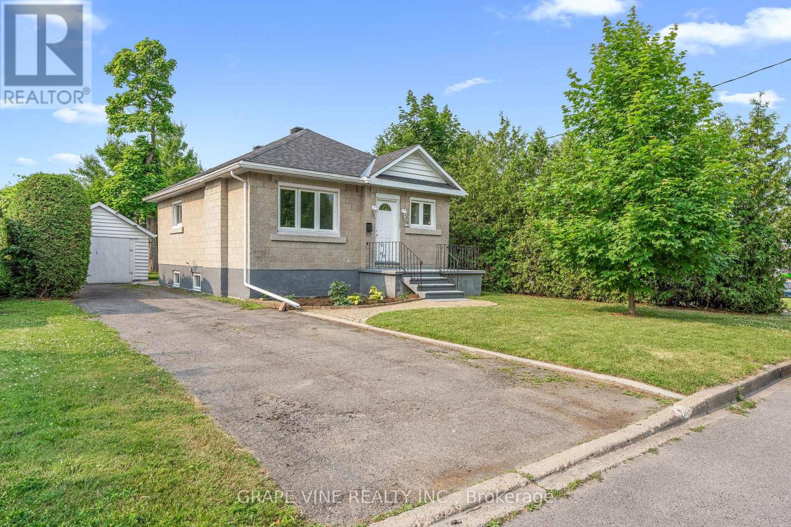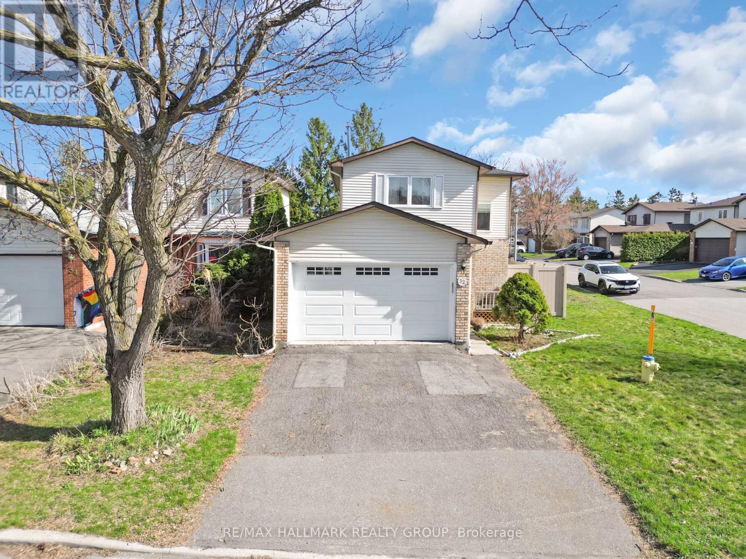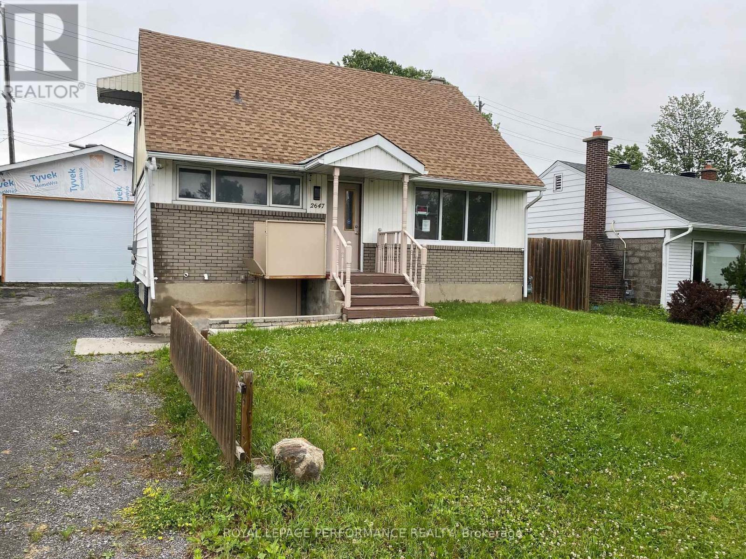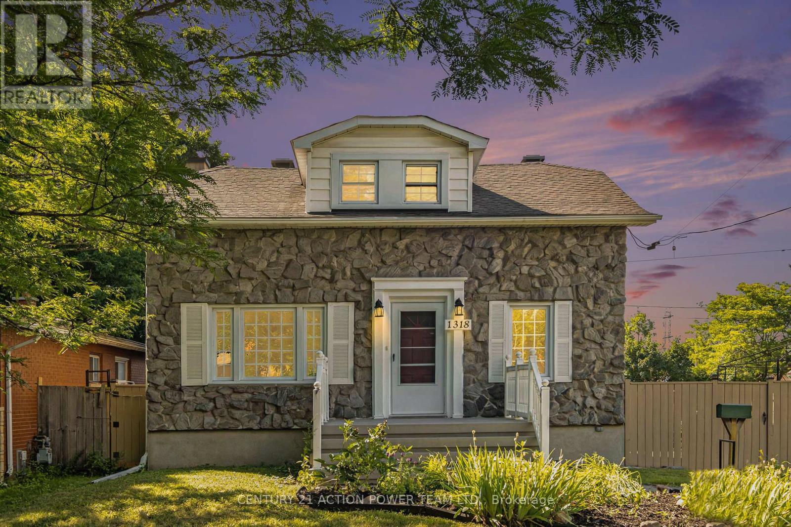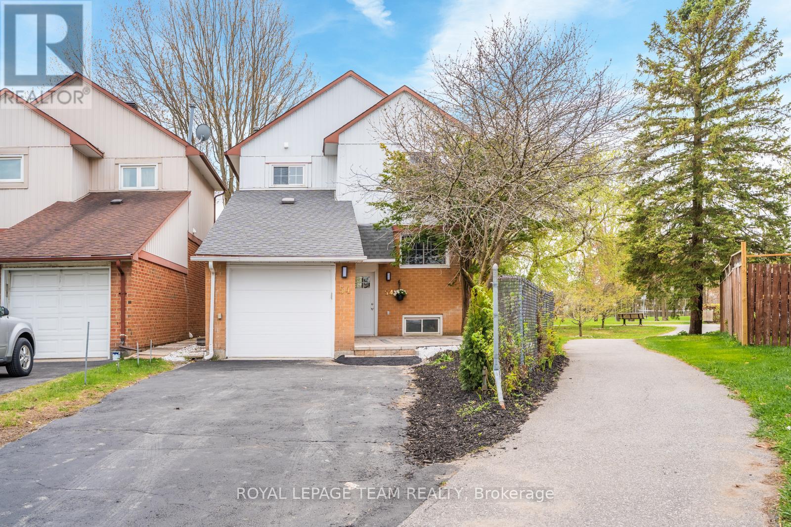Free account required
Unlock the full potential of your property search with a free account! Here's what you'll gain immediate access to:
- Exclusive Access to Every Listing
- Personalized Search Experience
- Favorite Properties at Your Fingertips
- Stay Ahead with Email Alerts
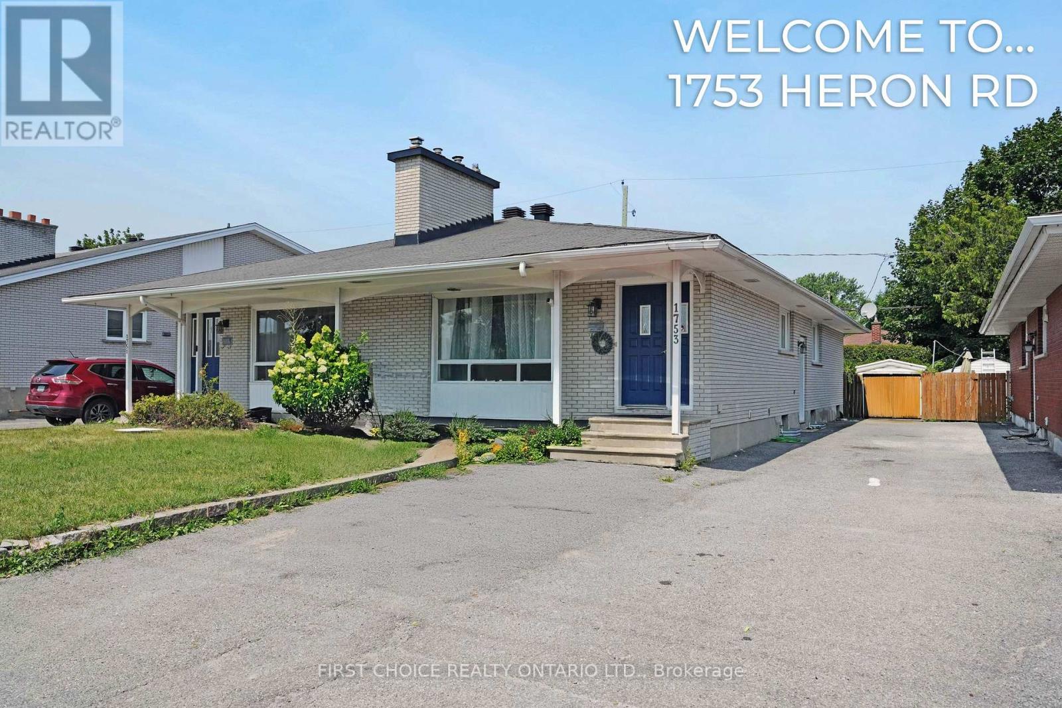
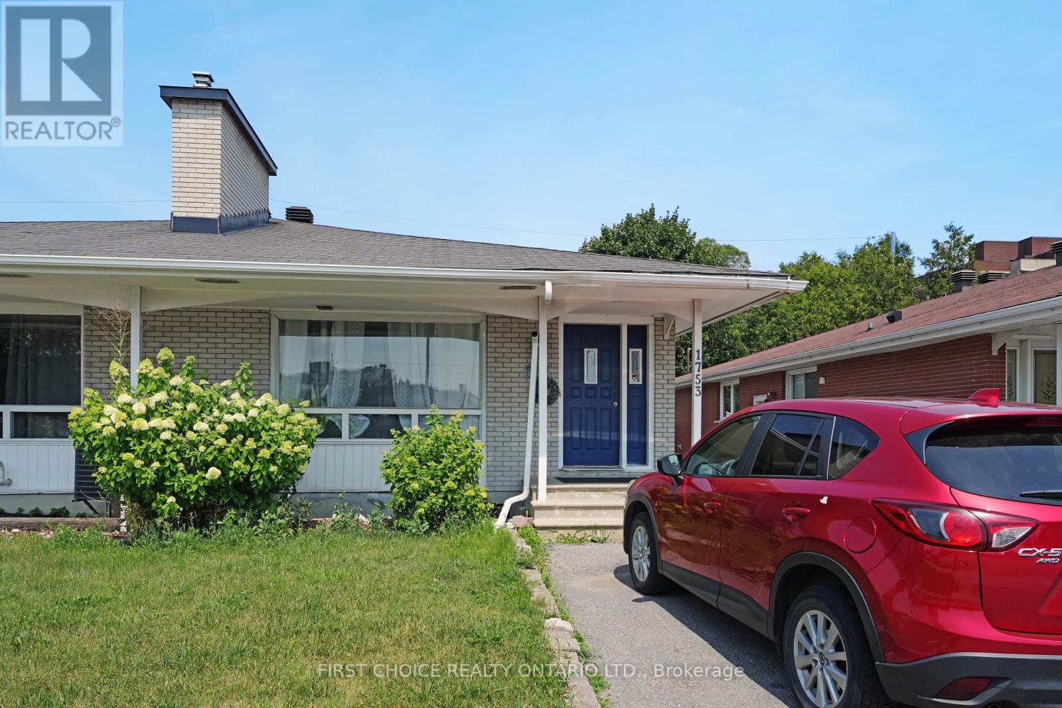
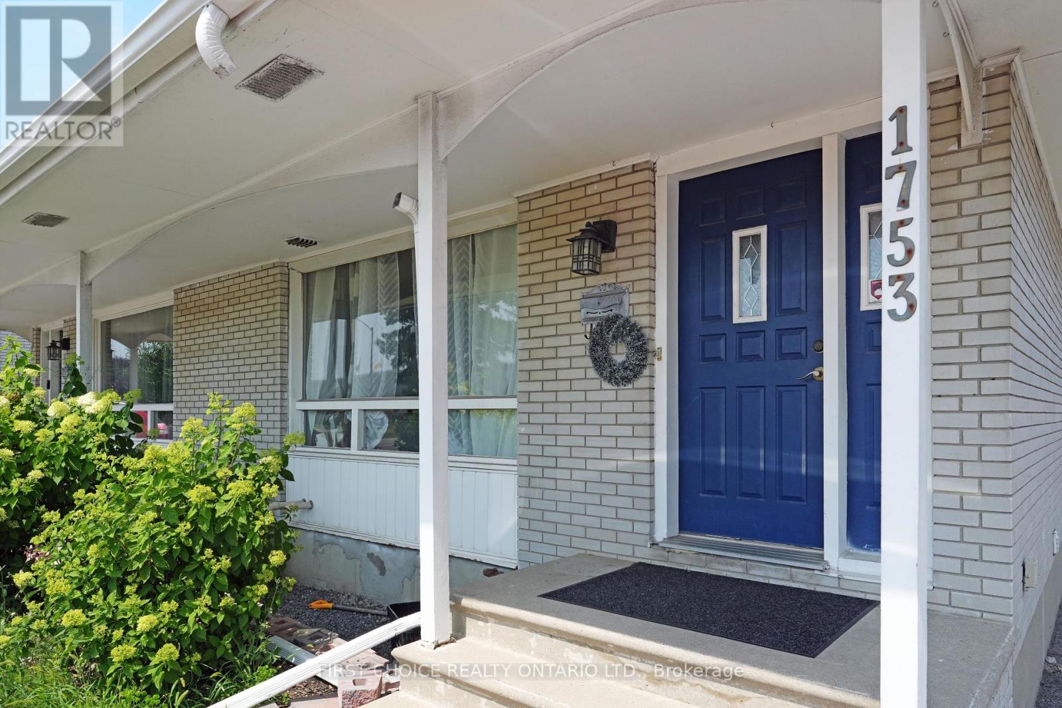
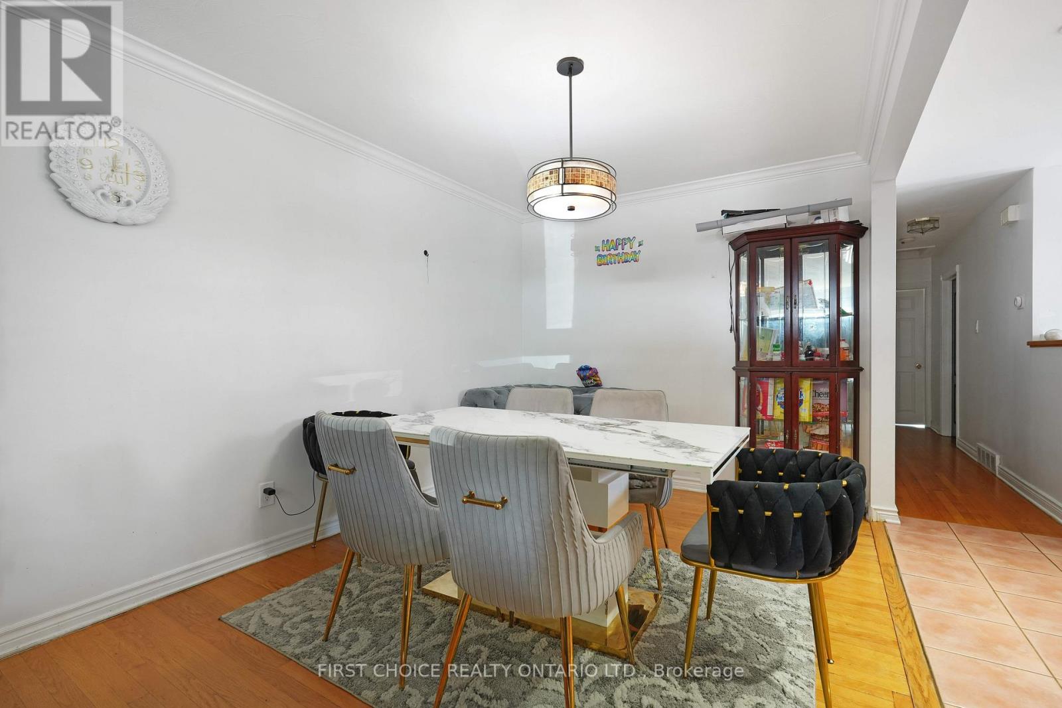
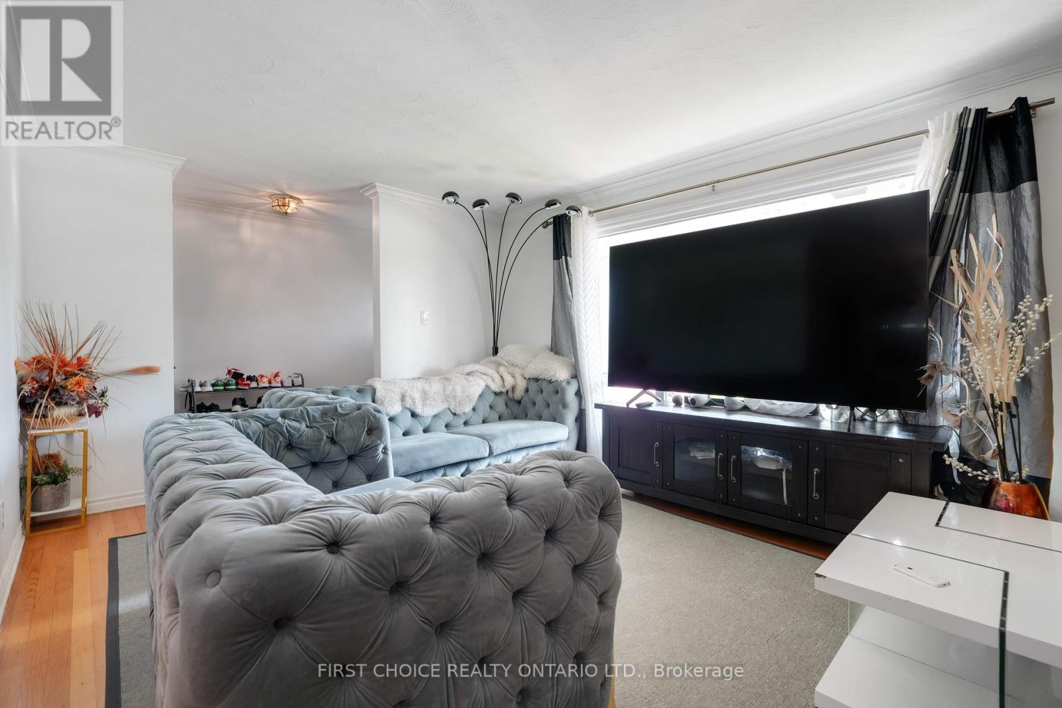
$589,000
1753 HERON ROAD
Ottawa, Ontario, Ontario, K1V6A2
MLS® Number: X12321002
Property description
Ideal family home in Alta Vista. Completely Up-dated semi-detached home at 1753 Heron Road, ! With side-door access and a separate entrance to the basement, this property offers excellent potential for a secondary dwelling, in-law suite or potential to live in one unit while renting the basement as an apartment. Also, this could be a terrific rental property of two apartments creating strong cash flow. Terrific location with all the amenities right across the street, including shopping, Goodlife fitness etc. Zoned R3A (buyer to verify allowances and conduct due diligence), this home provides great flexibility for future development. Featuring modern finishes, meticulous upkeep, and a prime location minutes to downtown, close to all amenities, public transit, and schools and parking for 4 cars. This is an ideal property to make your home or this is a turnkey, easy to own and manage investment with high-income potential. Easy access to public transit & minutes to downtown. Don't miss this opportunity.
Building information
Type
*****
Amenities
*****
Appliances
*****
Architectural Style
*****
Basement Development
*****
Basement Type
*****
Construction Style Attachment
*****
Cooling Type
*****
Exterior Finish
*****
Fireplace Present
*****
FireplaceTotal
*****
Foundation Type
*****
Heating Fuel
*****
Heating Type
*****
Size Interior
*****
Stories Total
*****
Utility Water
*****
Land information
Landscape Features
*****
Sewer
*****
Size Depth
*****
Size Frontage
*****
Size Irregular
*****
Size Total
*****
Rooms
Main level
Bathroom
*****
Bedroom 3
*****
Bedroom 2
*****
Primary Bedroom
*****
Kitchen
*****
Dining room
*****
Storage
*****
Lower level
Family room
*****
Basement
Bathroom
*****
Courtesy of FIRST CHOICE REALTY ONTARIO LTD.
Book a Showing for this property
Please note that filling out this form you'll be registered and your phone number without the +1 part will be used as a password.
