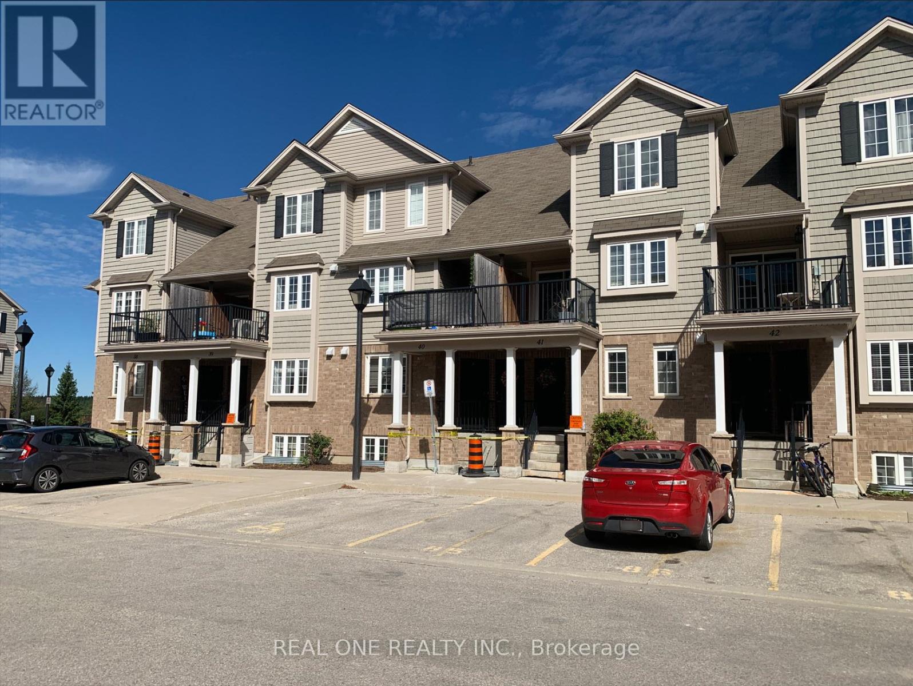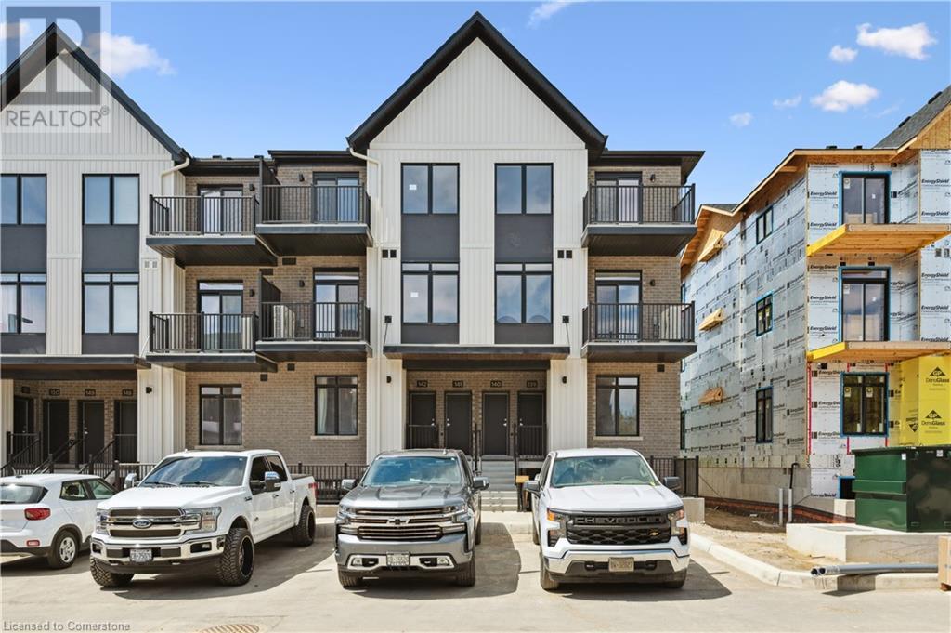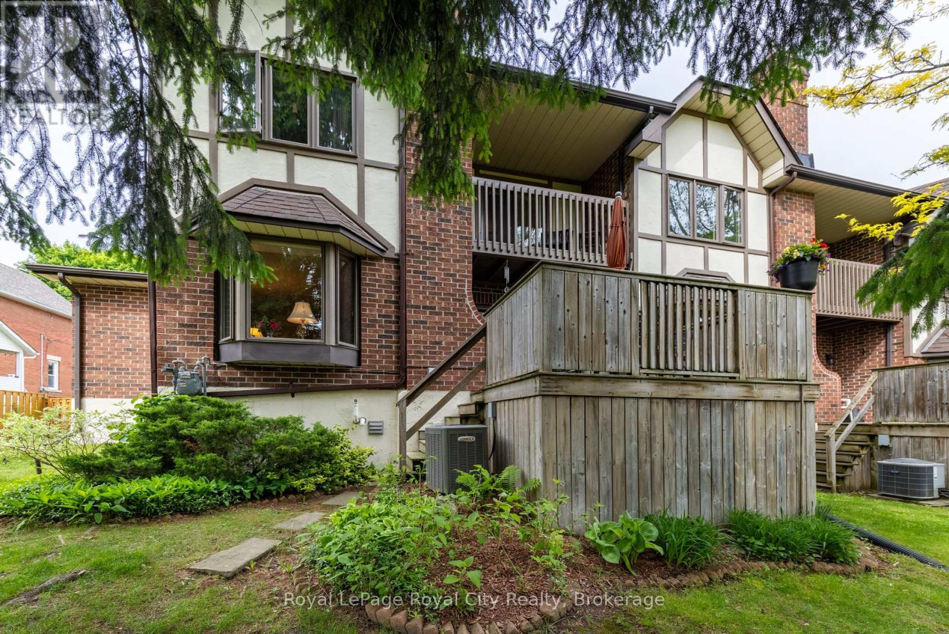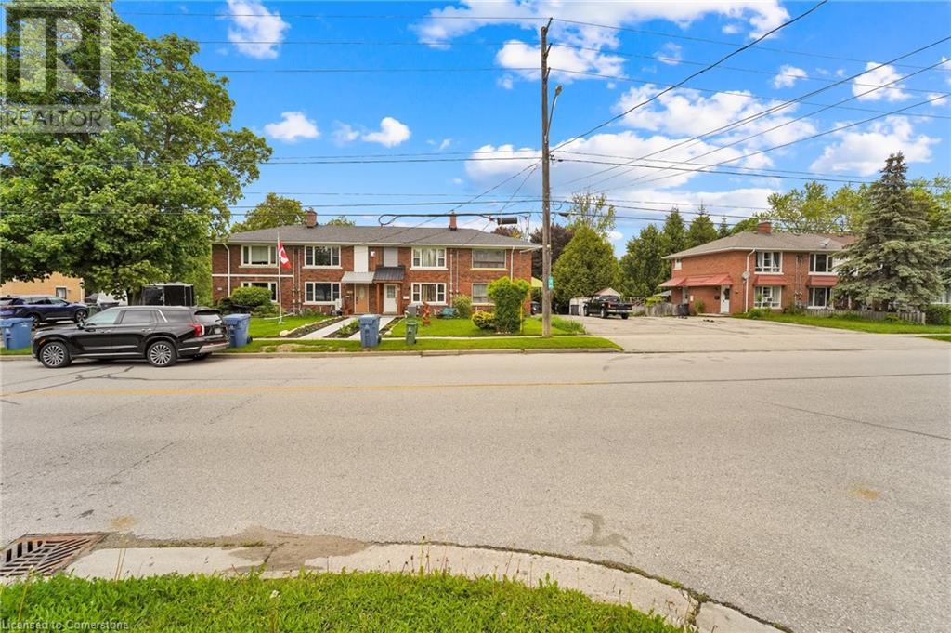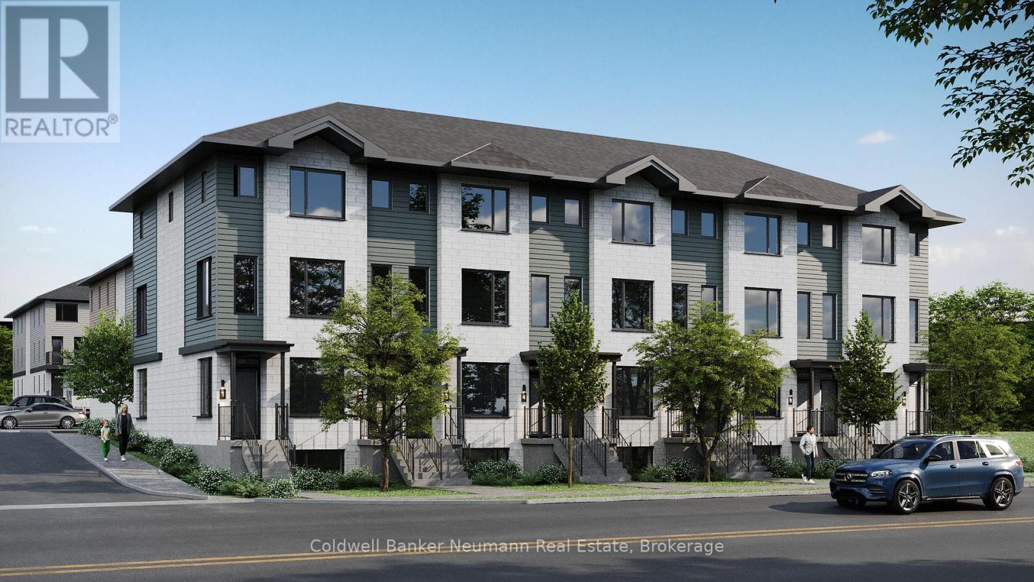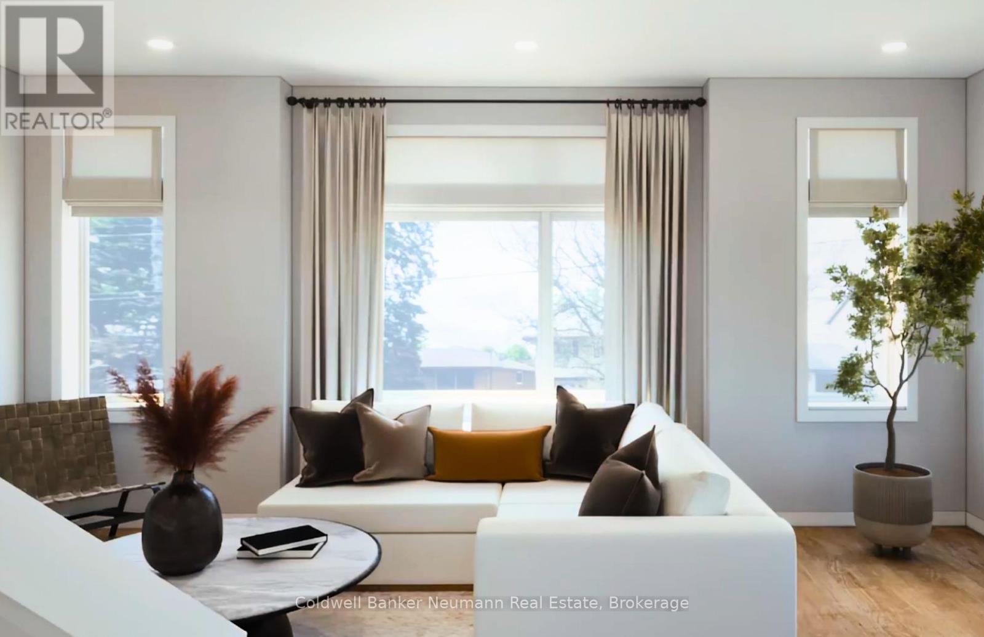Free account required
Unlock the full potential of your property search with a free account! Here's what you'll gain immediate access to:
- Exclusive Access to Every Listing
- Personalized Search Experience
- Favorite Properties at Your Fingertips
- Stay Ahead with Email Alerts
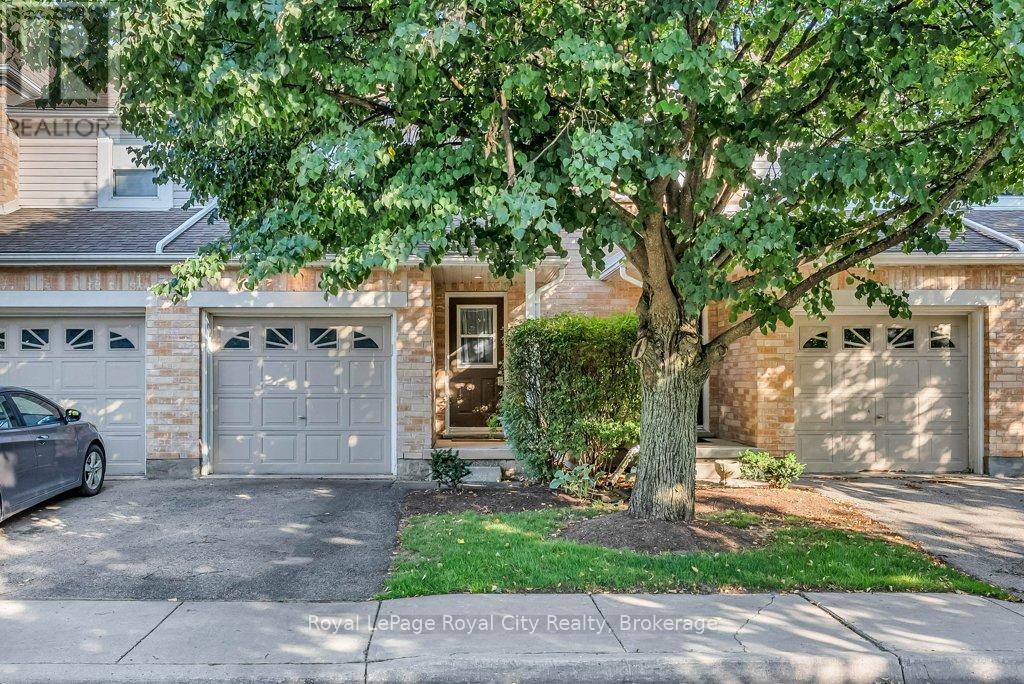
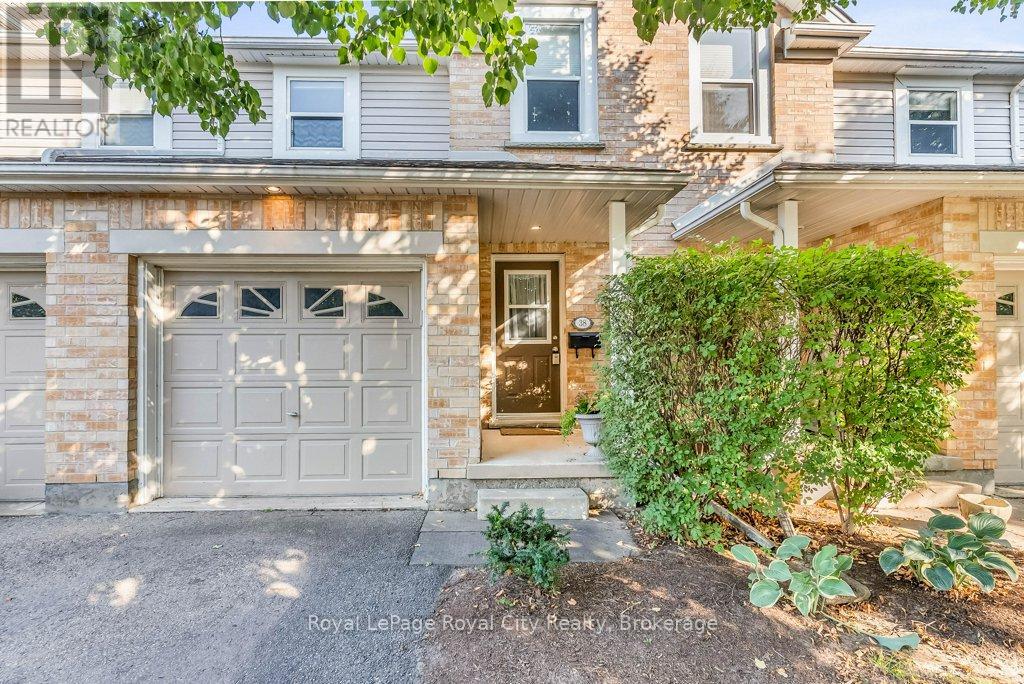
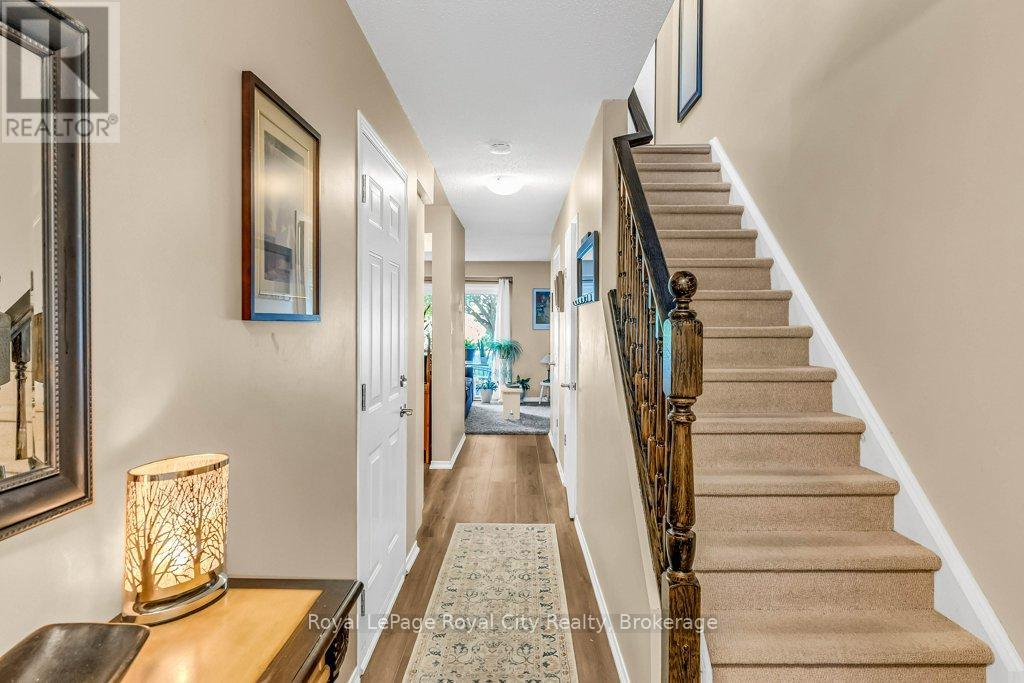
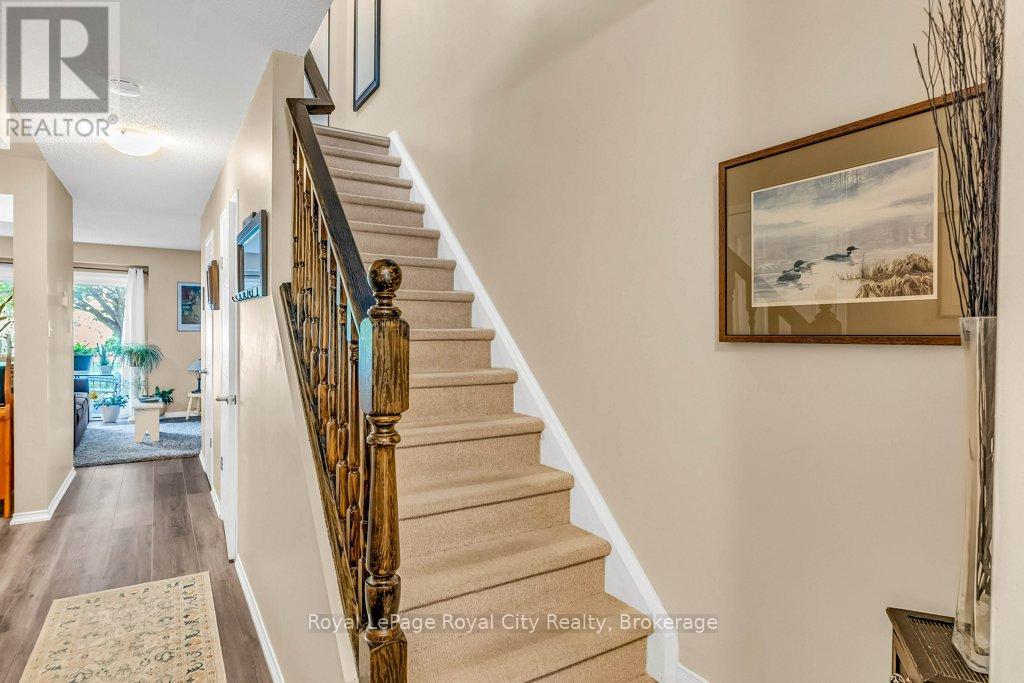
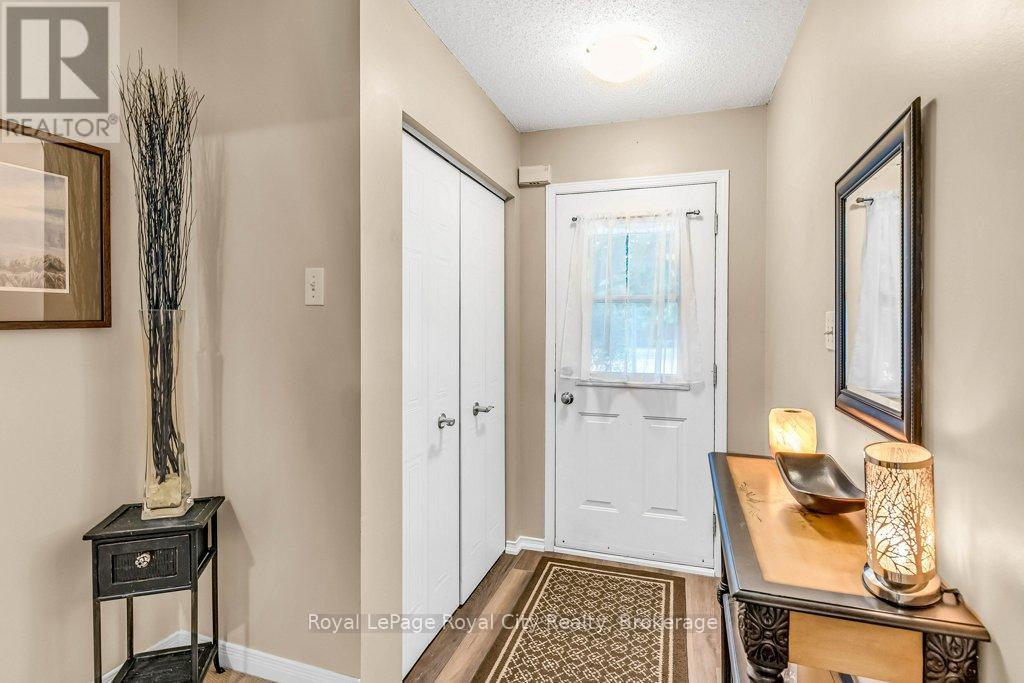
$634,900
38 - 240 LONDON ROAD W
Guelph, Ontario, Ontario, N1H8N8
MLS® Number: X12316643
Property description
Your Dream Townhome Awaits! Discover the perfect blend of convenience and comfort in this fantastic 3-bedroom, 3-bathroom townhome, ideally situated within walking distance to Downtown, Exhibition Park, and a vibrant, walkable neighbourhood. Step inside and be greeted by brand new flooring on the main level, leading to a bright and inviting living space. The well-appointed kitchen comes complete with stainless steel fridge, stove & dishwasher, making meal prep a breeze. A private, fenced backyard offers a serene oasis with no rear neighbors perfect for enjoying your morning coffee or evening gatherings. The finished basement provides an excellent recreation room, along with a dedicated utility room and laundry area, which includes the washer and dryer. Enjoy year-round comfort with gas heat and central air. Plus, you'll have ample parking with a single attached garage and driveway for a second car. Don't miss out on this exceptional opportunity to own a home in a prime location!
Building information
Type
*****
Age
*****
Amenities
*****
Appliances
*****
Basement Development
*****
Basement Type
*****
Cooling Type
*****
Exterior Finish
*****
Half Bath Total
*****
Heating Fuel
*****
Heating Type
*****
Size Interior
*****
Stories Total
*****
Land information
Amenities
*****
Fence Type
*****
Rooms
Main level
Bathroom
*****
Living room
*****
Dining room
*****
Kitchen
*****
Foyer
*****
Basement
Bathroom
*****
Utility room
*****
Recreational, Games room
*****
Second level
Bathroom
*****
Bedroom
*****
Bedroom
*****
Primary Bedroom
*****
Courtesy of Royal LePage Royal City Realty
Book a Showing for this property
Please note that filling out this form you'll be registered and your phone number without the +1 part will be used as a password.
