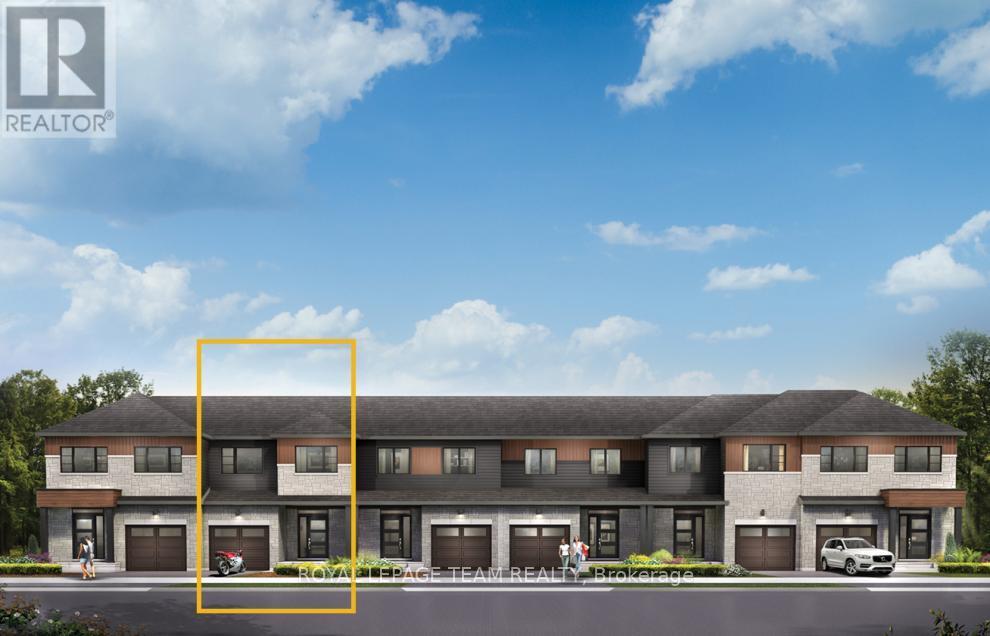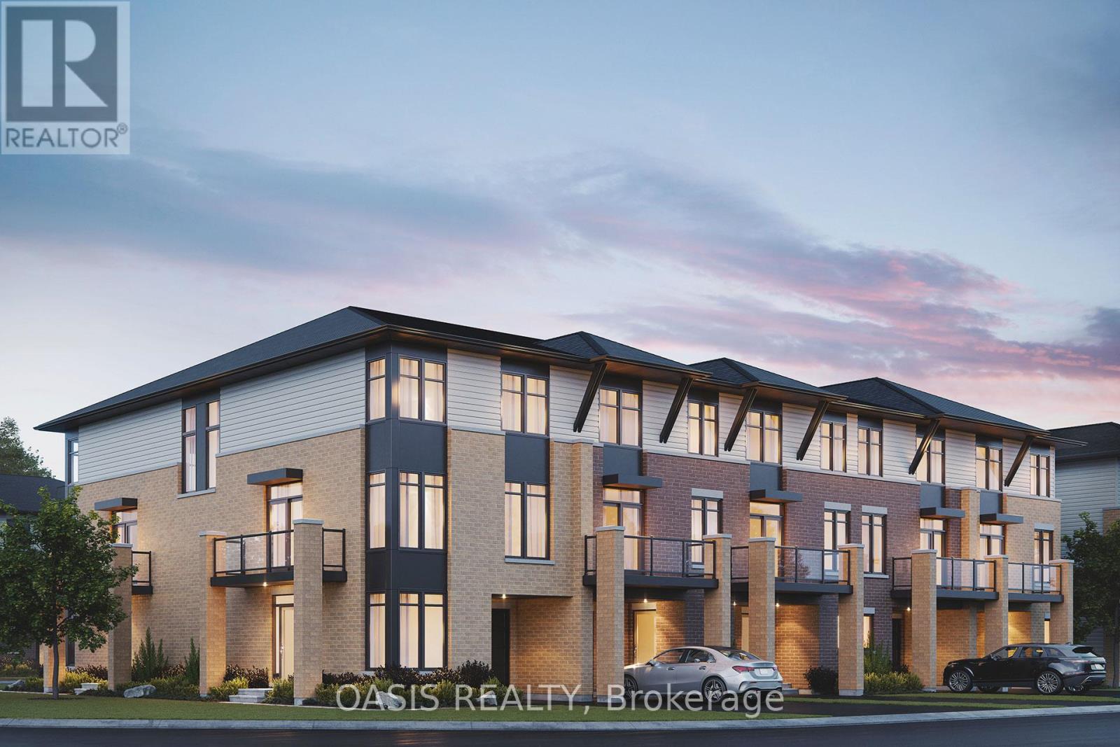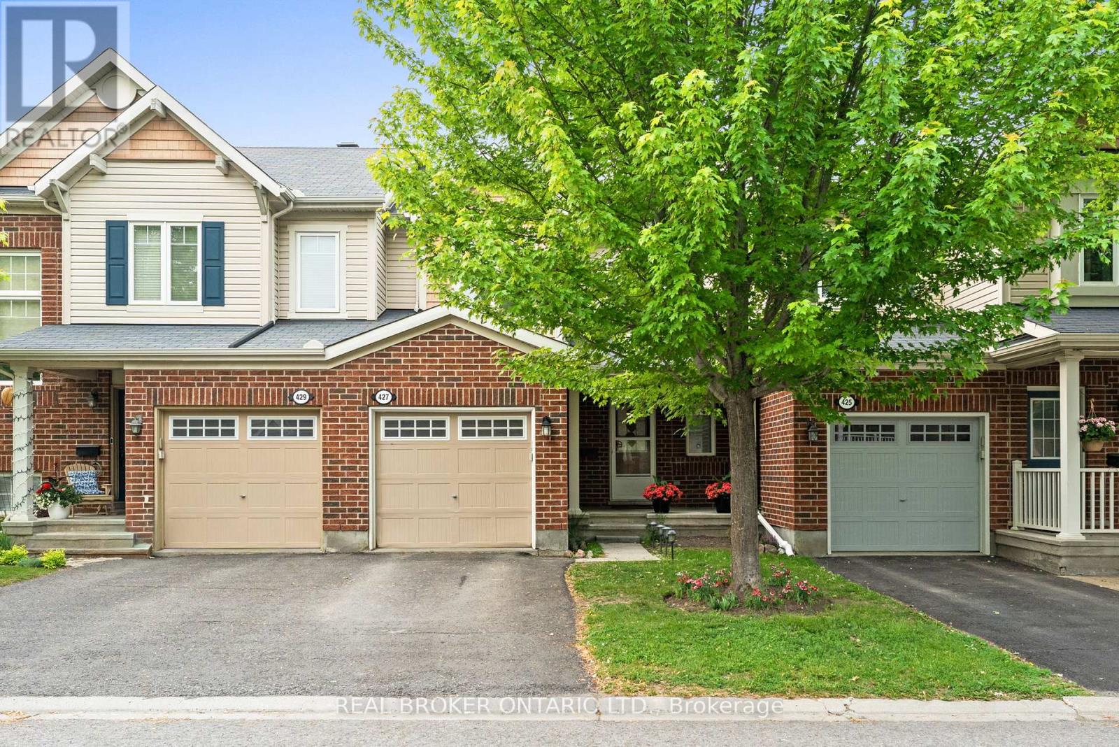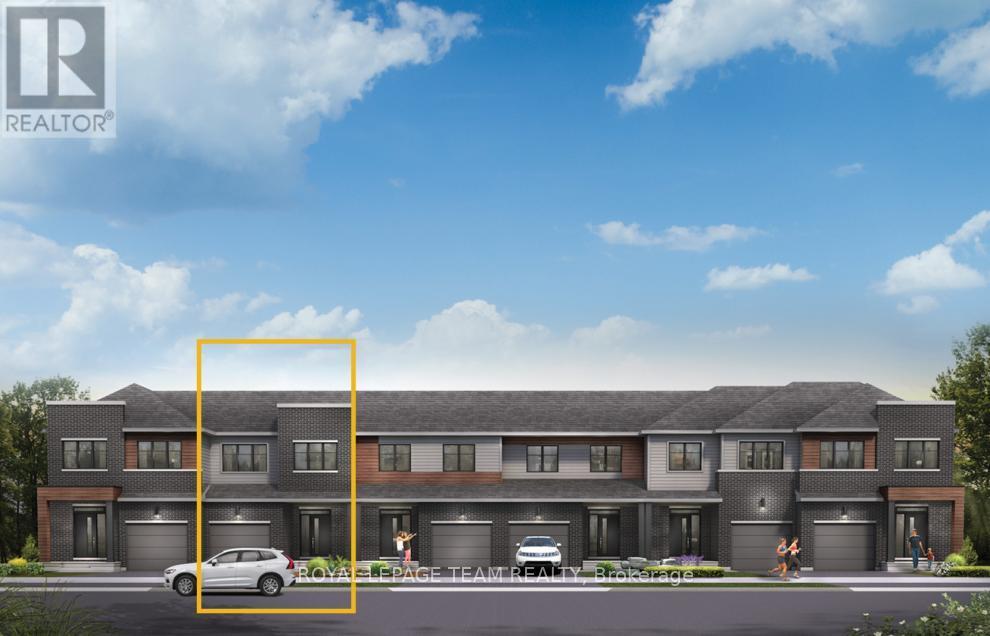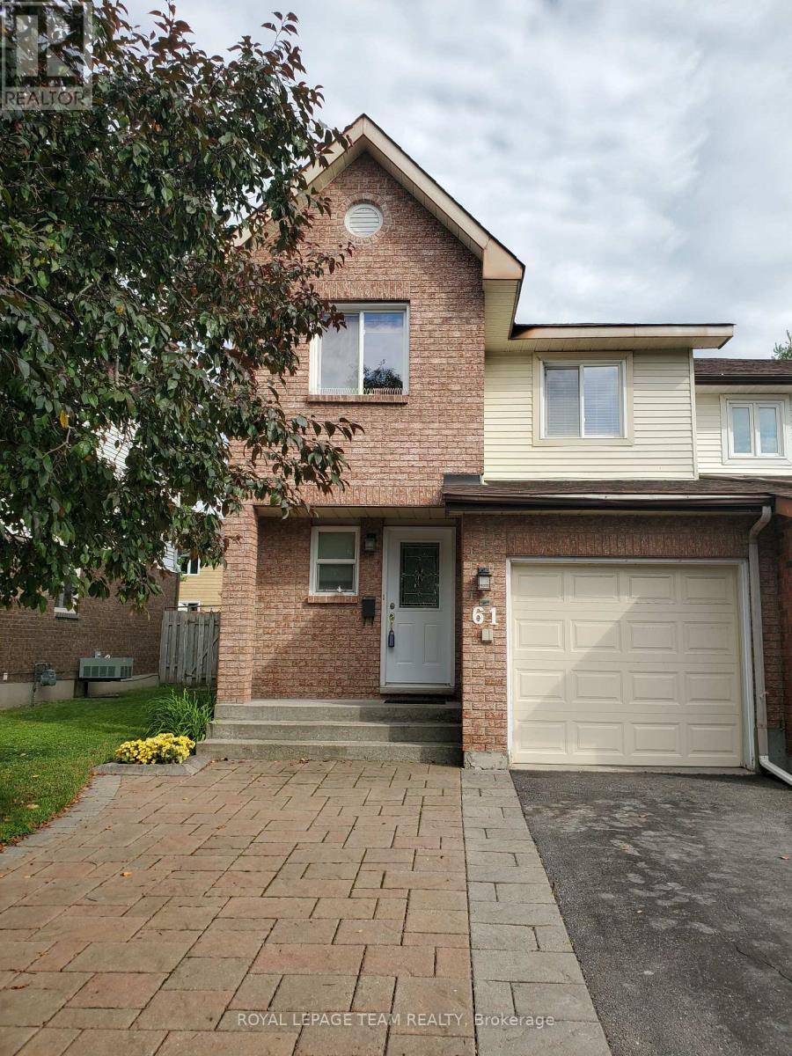Free account required
Unlock the full potential of your property search with a free account! Here's what you'll gain immediate access to:
- Exclusive Access to Every Listing
- Personalized Search Experience
- Favorite Properties at Your Fingertips
- Stay Ahead with Email Alerts
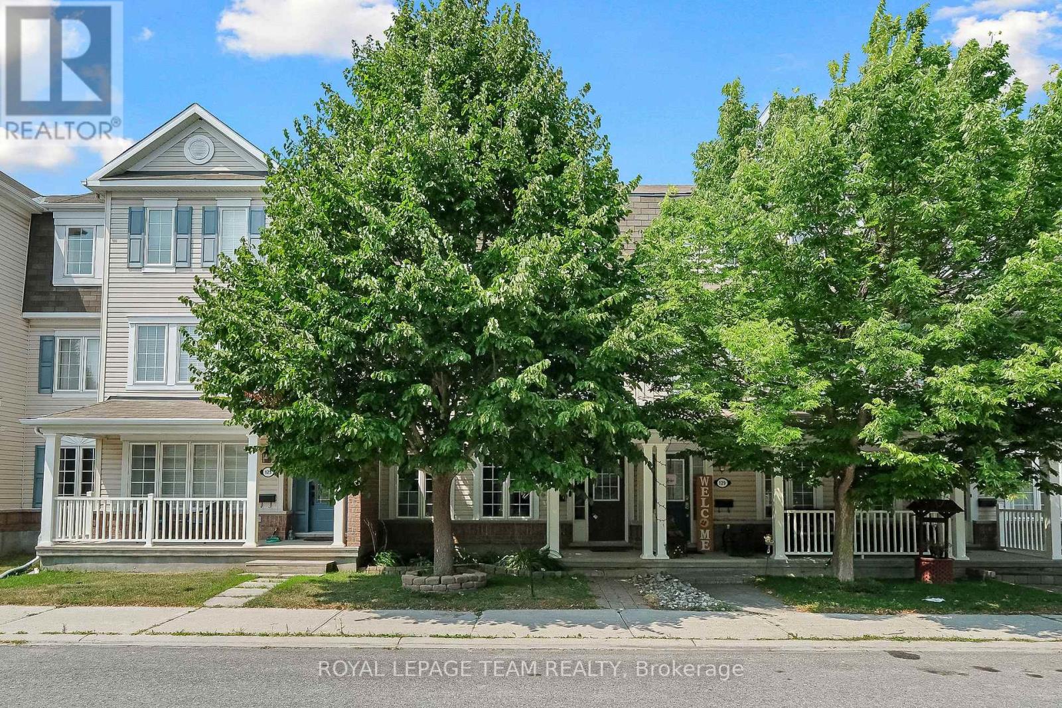
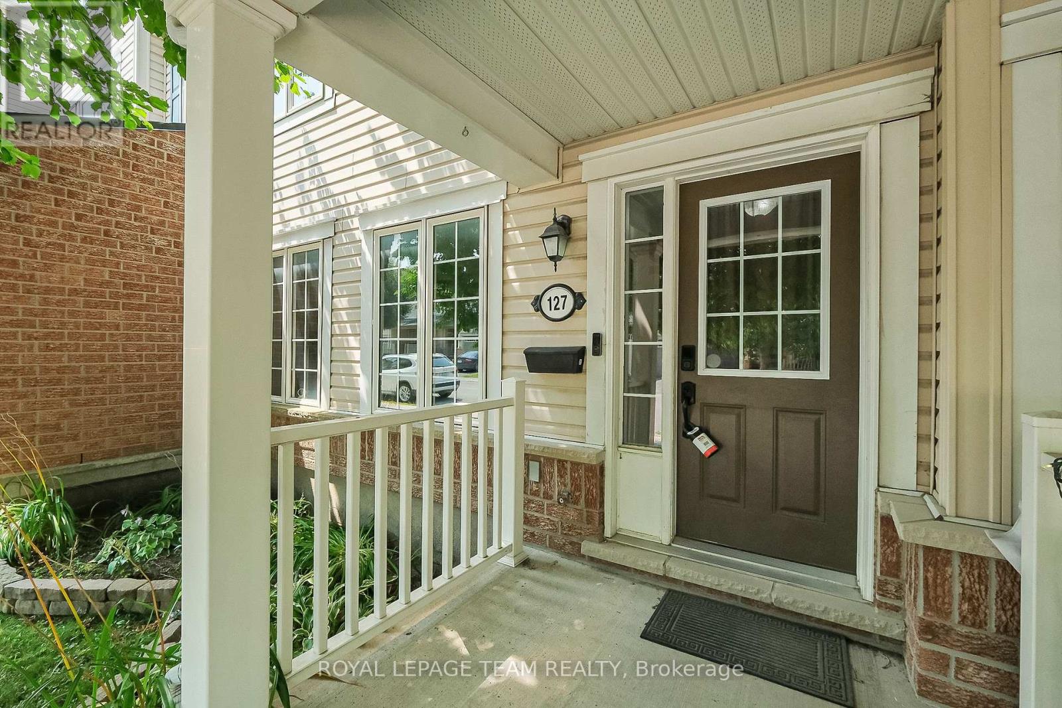
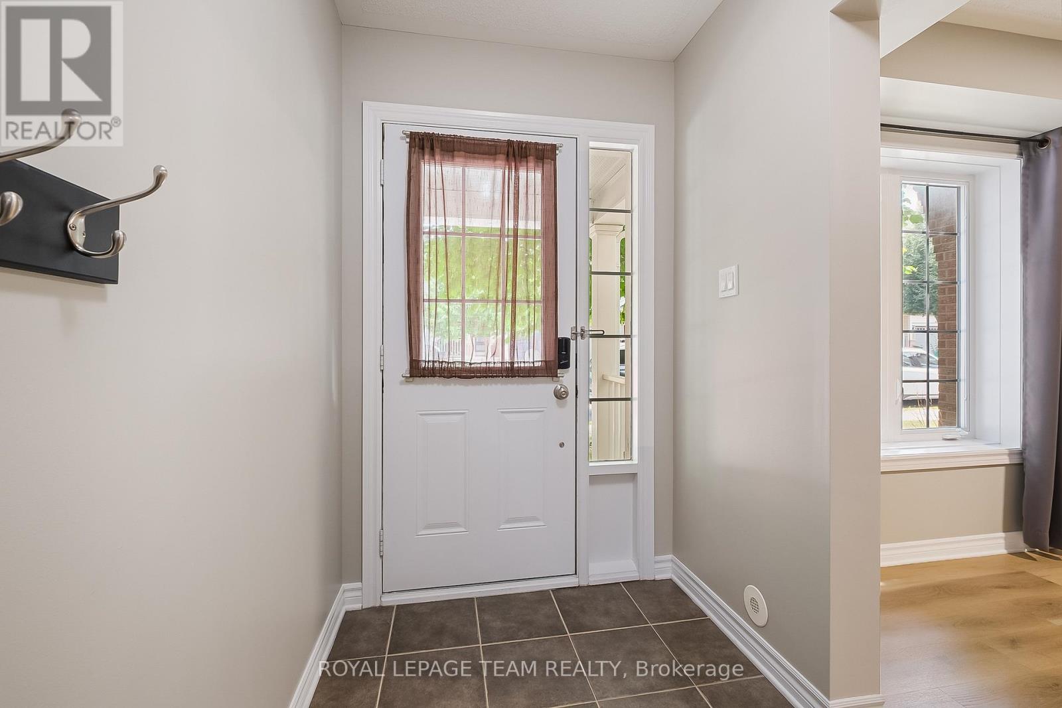
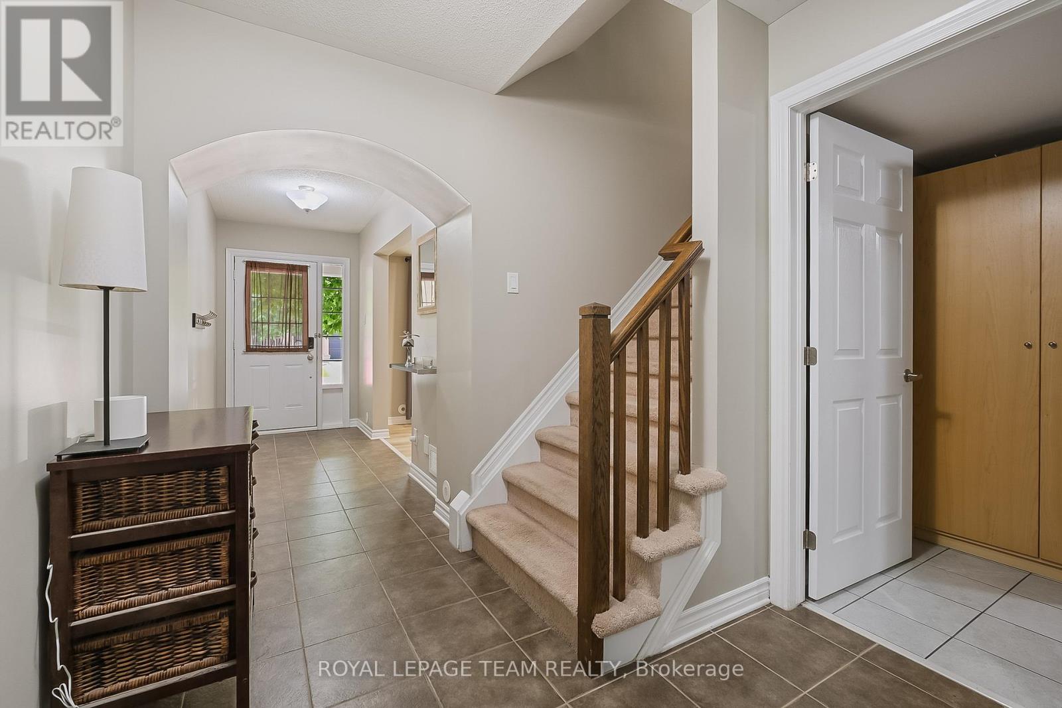
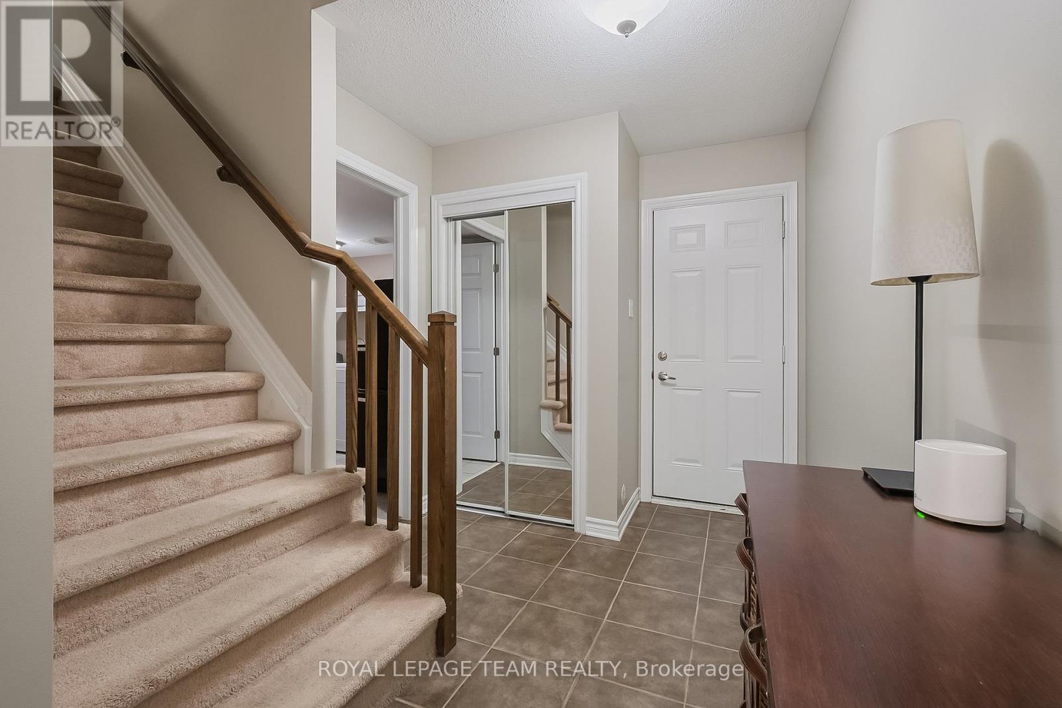
$575,000
127 HARMATTAN AVENUE
Ottawa, Ontario, Ontario, K2S0E4
MLS® Number: X12315089
Property description
127 Harmattan Avenue. Rarely offered double garage with inside access. Low maintenance yard and over 1700 square feet of living space. Main floor family room or home office with newly installed luxury vinyl plank flooring. Exceptionally large entry with ceramic tile from front entrance through to garage access. Convenient main floor laundry with storage and access to the utility room. Beautifully painted in a warm, neutral tone throughout. Large living room with hardwood floor and a stone feature wall. Powder room well located between the kitchen and the living room. Hardwood flooring in the kitchen with lots of cabinetry, a built-in microwave, island with a breakfast bar and patio doors to a large rear deck. (BBQ hookup) Dishwasher replaced 2022. The deck is flooded with afternoon sun. Nicely proportioned primary bedroom with a walk-in closet and access to the main bathroom. Second bedroom is exceptionally large and is the full width of the home and also has access to the main bathroom. Immaculate, move-in condition with mid September occupancy.
Building information
Type
*****
Appliances
*****
Construction Style Attachment
*****
Cooling Type
*****
Exterior Finish
*****
Foundation Type
*****
Half Bath Total
*****
Heating Fuel
*****
Heating Type
*****
Size Interior
*****
Stories Total
*****
Utility Water
*****
Land information
Sewer
*****
Size Depth
*****
Size Frontage
*****
Size Irregular
*****
Size Total
*****
Rooms
Main level
Laundry room
*****
Recreational, Games room
*****
Third level
Bedroom 2
*****
Primary Bedroom
*****
Second level
Kitchen
*****
Living room
*****
Courtesy of ROYAL LEPAGE TEAM REALTY
Book a Showing for this property
Please note that filling out this form you'll be registered and your phone number without the +1 part will be used as a password.

