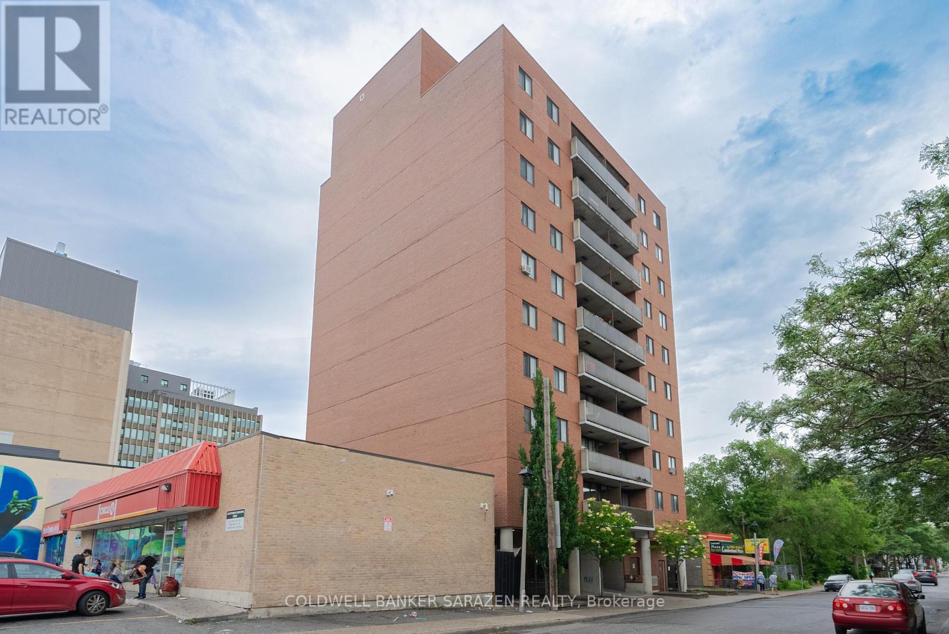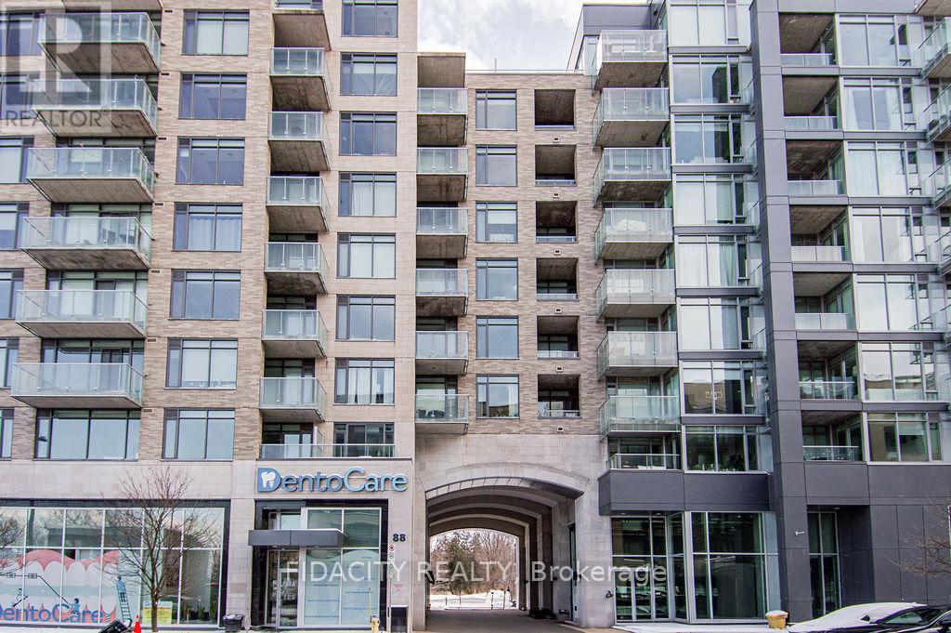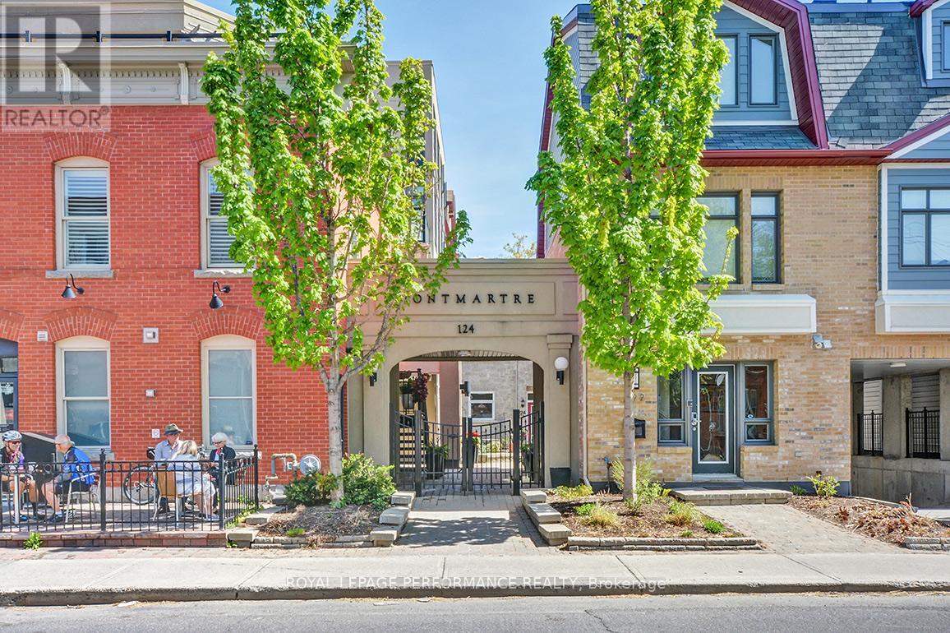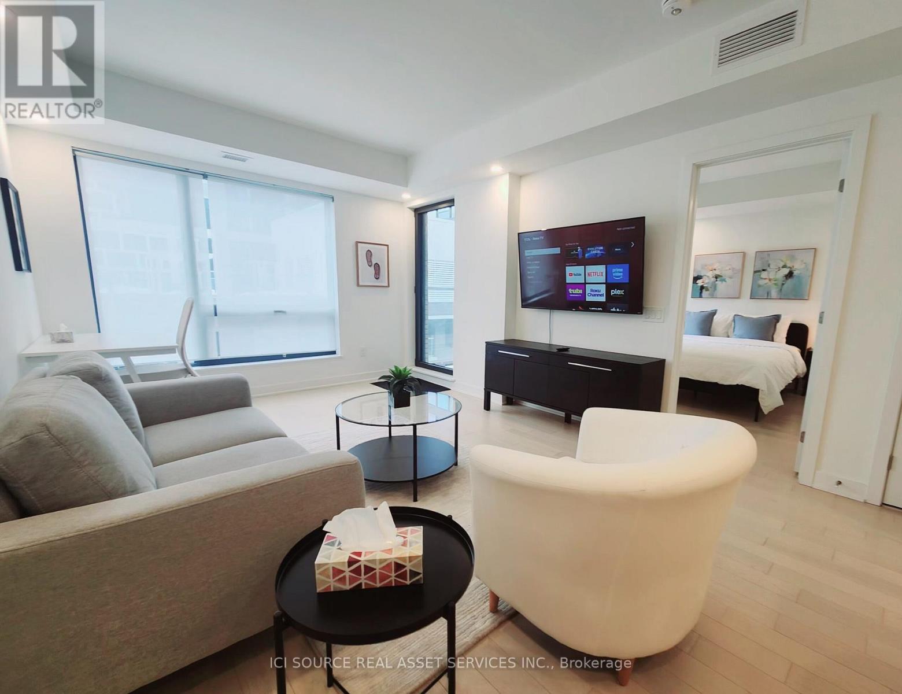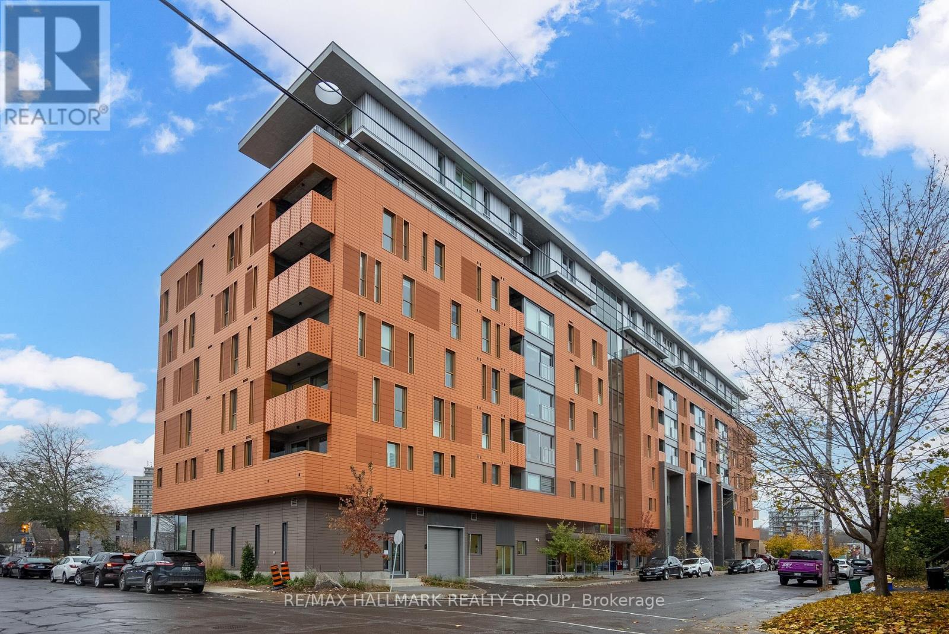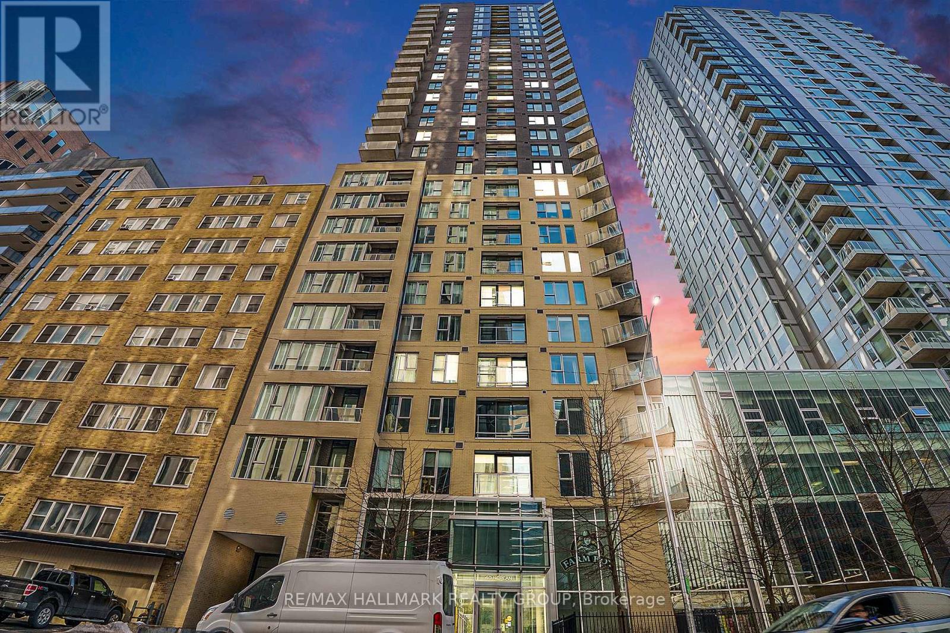Free account required
Unlock the full potential of your property search with a free account! Here's what you'll gain immediate access to:
- Exclusive Access to Every Listing
- Personalized Search Experience
- Favorite Properties at Your Fingertips
- Stay Ahead with Email Alerts
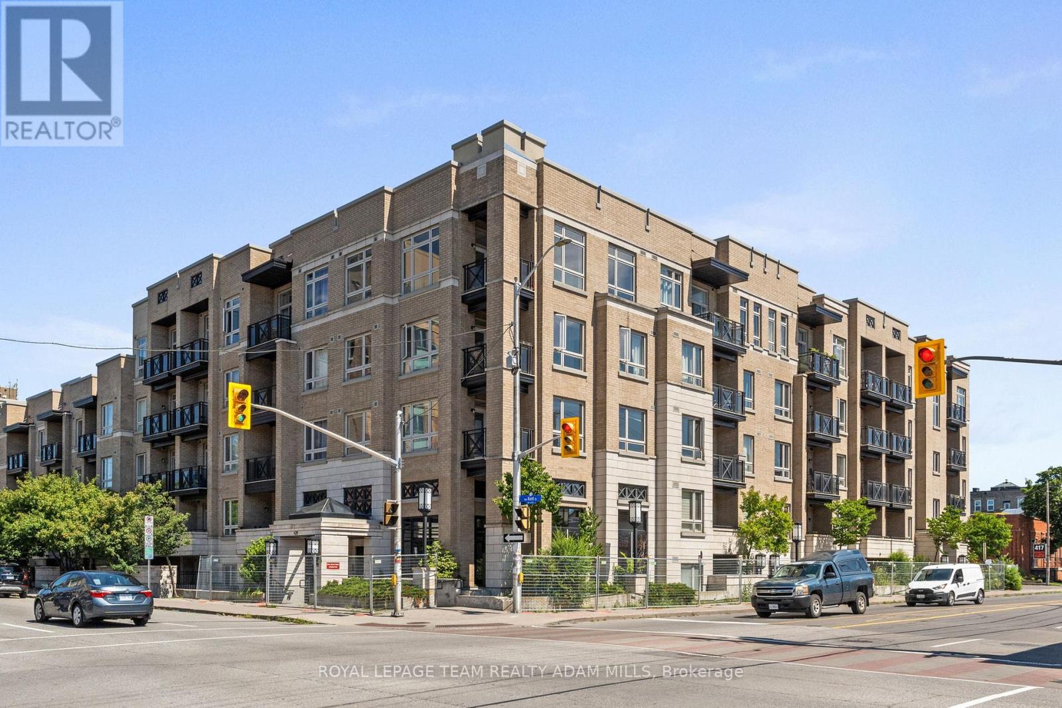
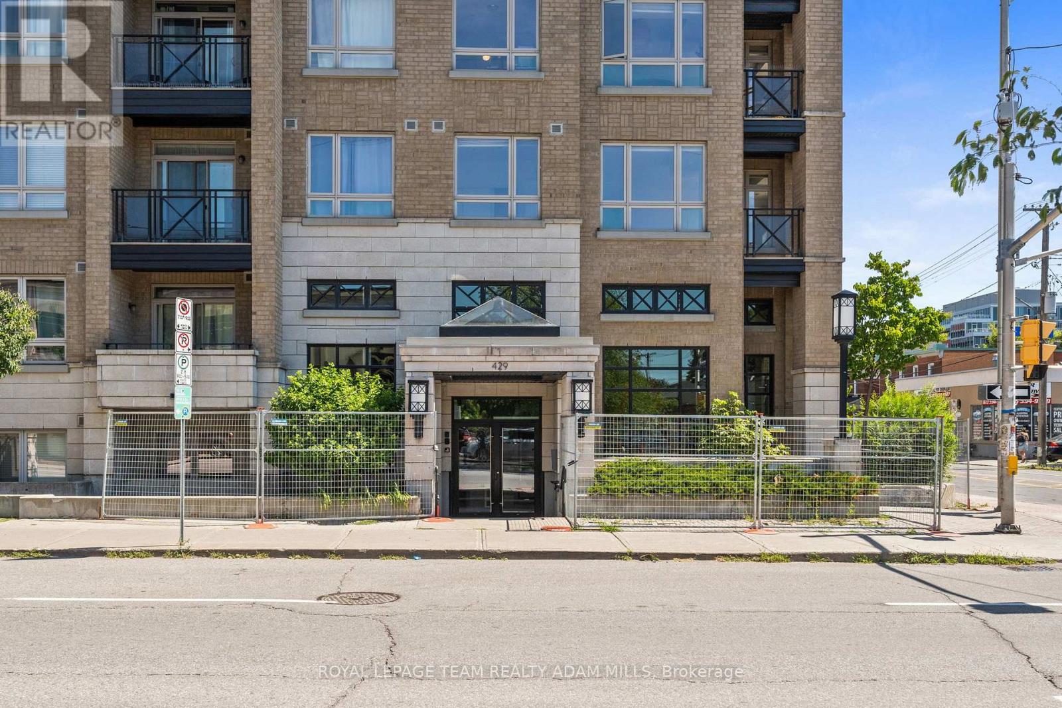
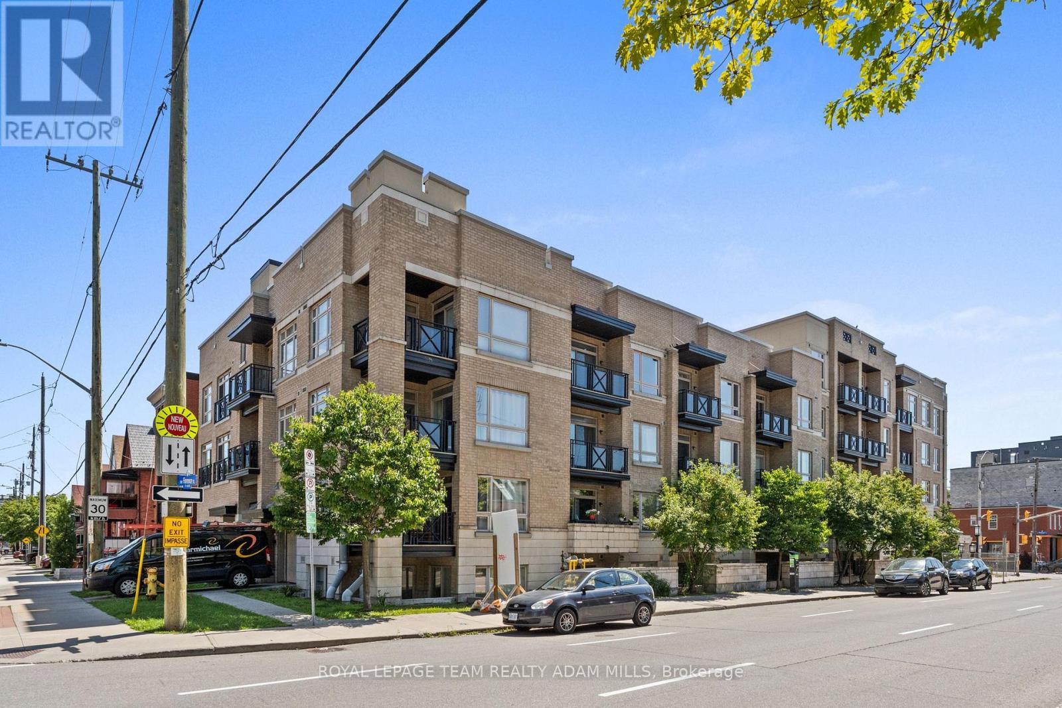
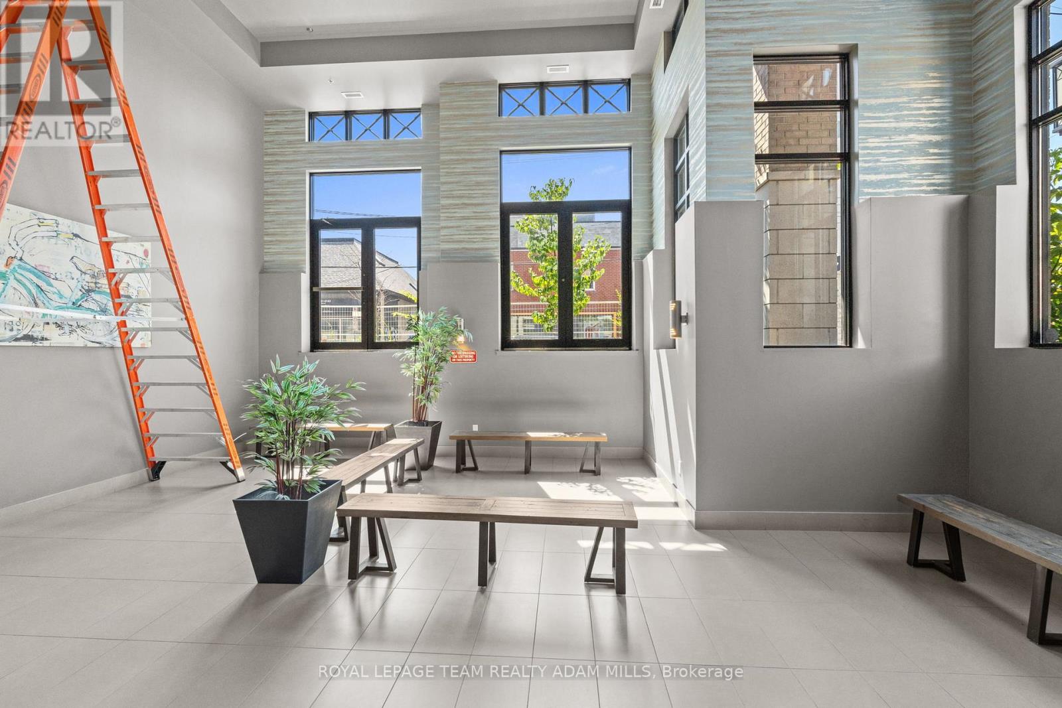
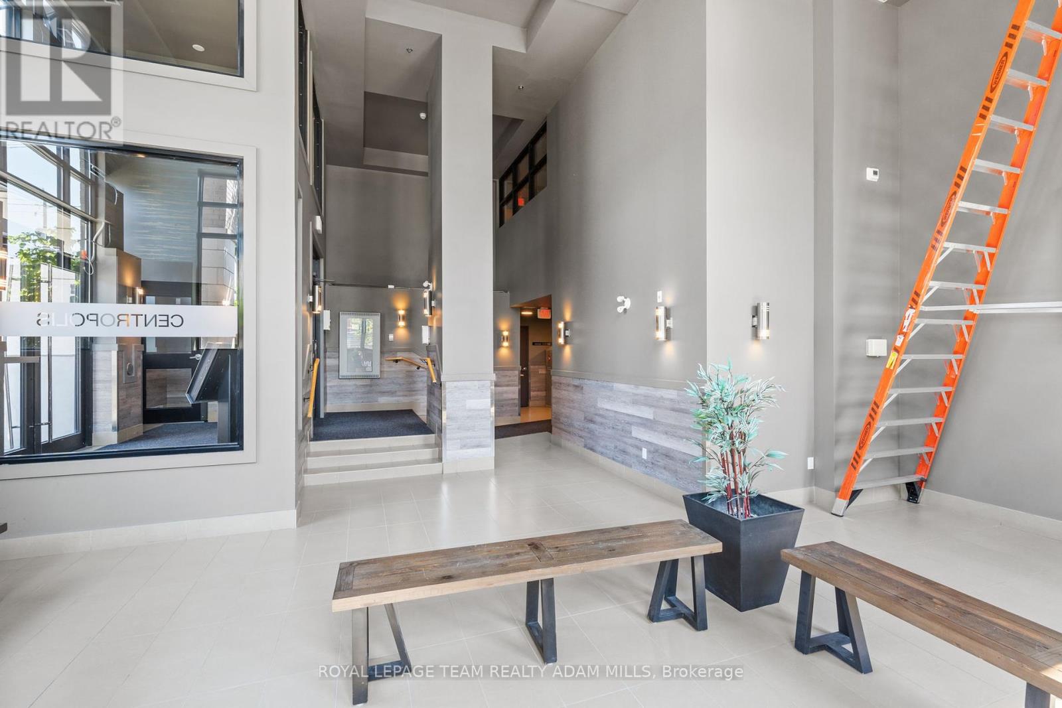
$439,900
408 - 429 KENT STREET
Ottawa, Ontario, Ontario, K2P1B5
MLS® Number: X12306815
Property description
Experience the best of urban living in this bright and beautifully maintained CORNER unit! Ideally located, this 2 bedroom 2 bathroom condo with UNDERGROUND parking offers both comfort and convenience in heart of downtown. Step inside the open-concept layout featuring an eat-in kitchen with quartz countertops, a spacious living/dining area with bright floor-to-ceiling balcony doors, in-unit laundry, and sleek hardwood floors throughout. Both bedrooms are generously sized, including a primary with access to the 3-piece cheater ensuite. Enjoy the southeastern city views from your sun filled private balcony overlooking the city. Close to shops, recreation, restaurants, public transit, and more; this truly is a prime location for those seeking a vibrant city lifestyle. Ideal spot for students, first-time homebuyers, savvy investors, or the busy professional-don't miss your chance to make this coveted location your own. Building amenities include a roof top terrace with BBQ and bike storage. Condo fees cover water/sewer, heat, building, insurance, and management fee. Central A/C 23 (10-YR Warranty).
Building information
Type
*****
Appliances
*****
Cooling Type
*****
Exterior Finish
*****
Half Bath Total
*****
Heating Fuel
*****
Heating Type
*****
Size Interior
*****
Land information
Rooms
Main level
Bathroom
*****
Bathroom
*****
Bedroom 2
*****
Primary Bedroom
*****
Kitchen
*****
Living room
*****
Foyer
*****
Bathroom
*****
Bathroom
*****
Bedroom 2
*****
Primary Bedroom
*****
Kitchen
*****
Living room
*****
Foyer
*****
Bathroom
*****
Bathroom
*****
Bedroom 2
*****
Primary Bedroom
*****
Kitchen
*****
Living room
*****
Foyer
*****
Bathroom
*****
Bathroom
*****
Bedroom 2
*****
Primary Bedroom
*****
Kitchen
*****
Living room
*****
Foyer
*****
Courtesy of ROYAL LEPAGE TEAM REALTY ADAM MILLS
Book a Showing for this property
Please note that filling out this form you'll be registered and your phone number without the +1 part will be used as a password.

