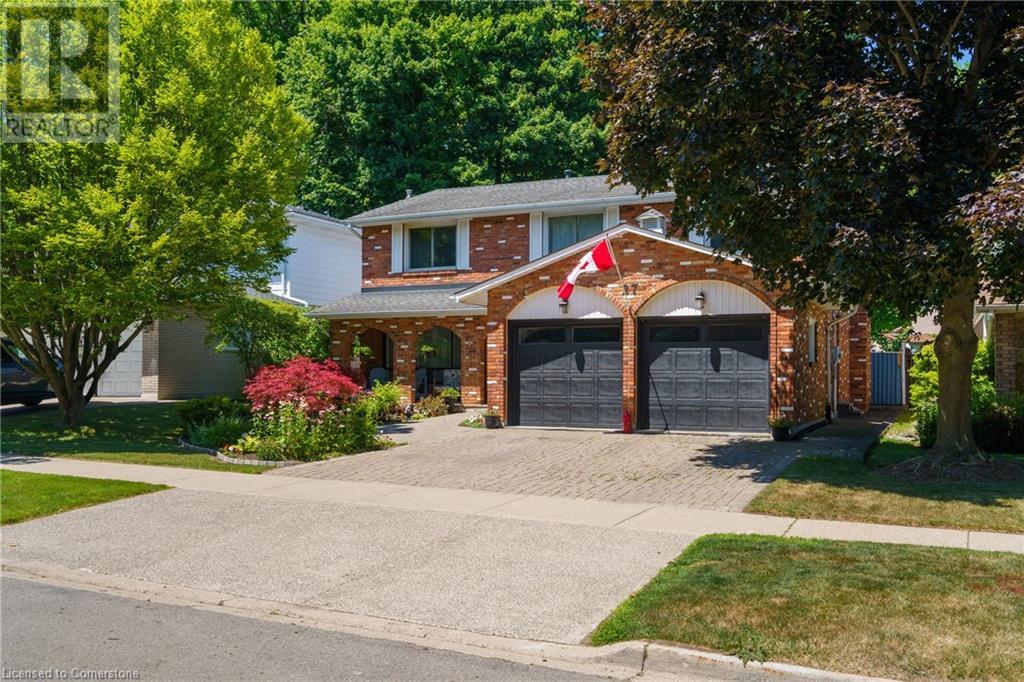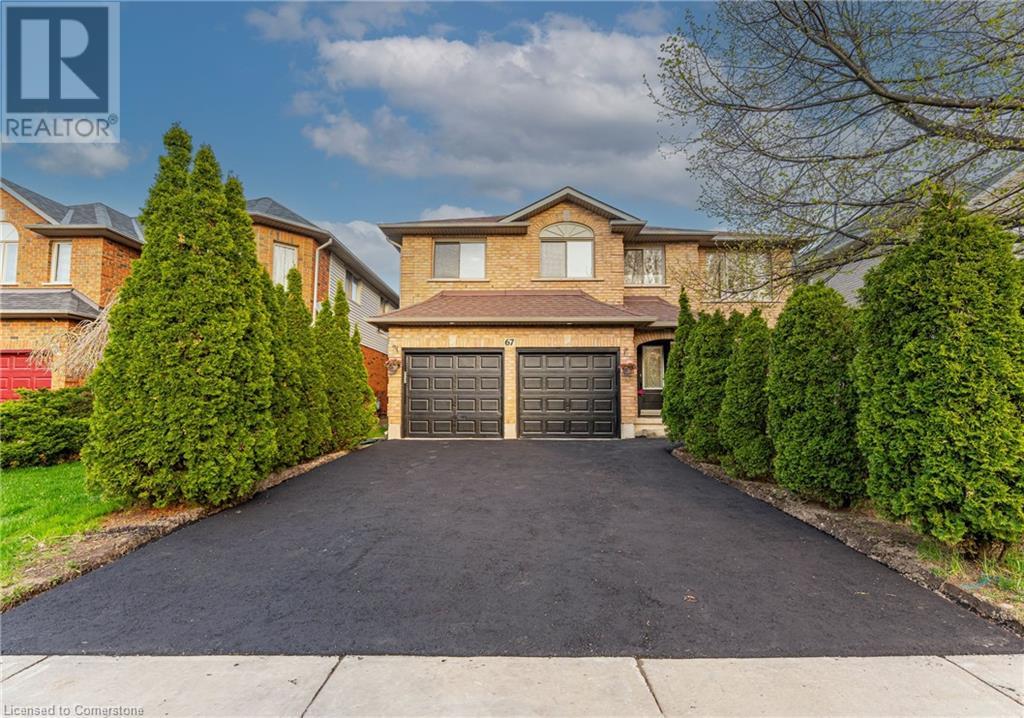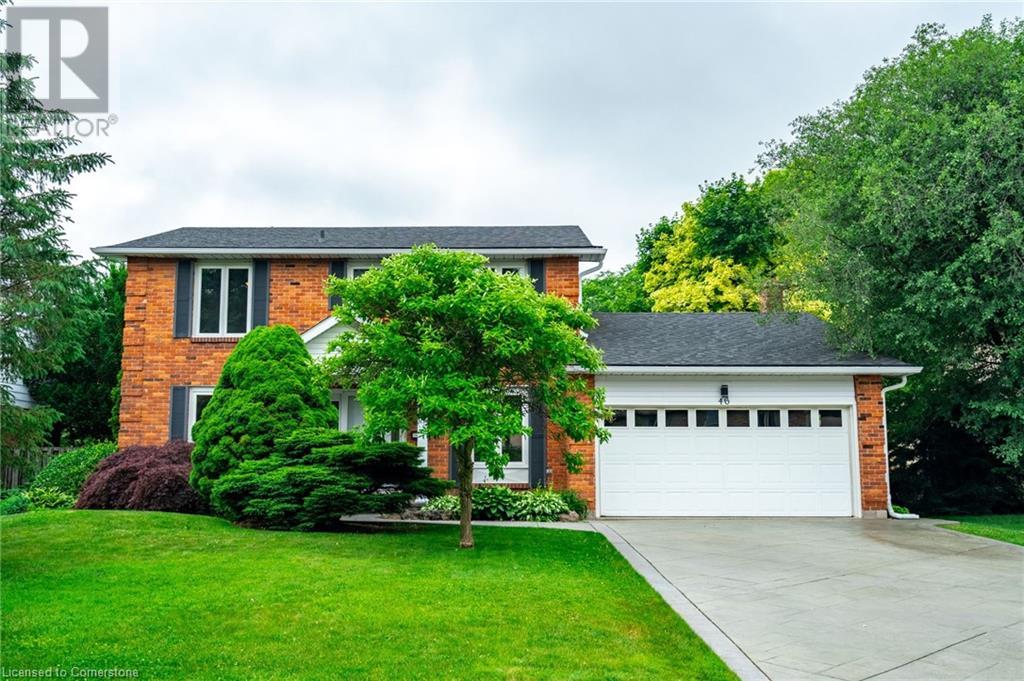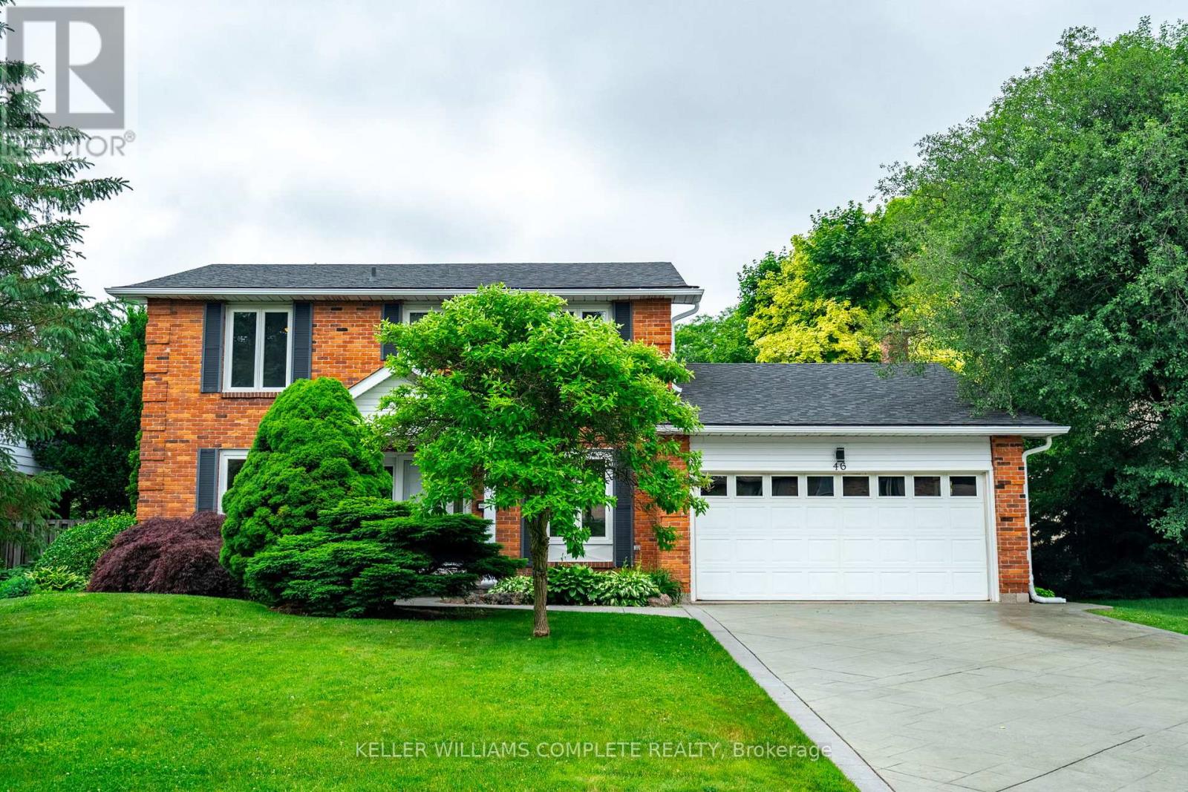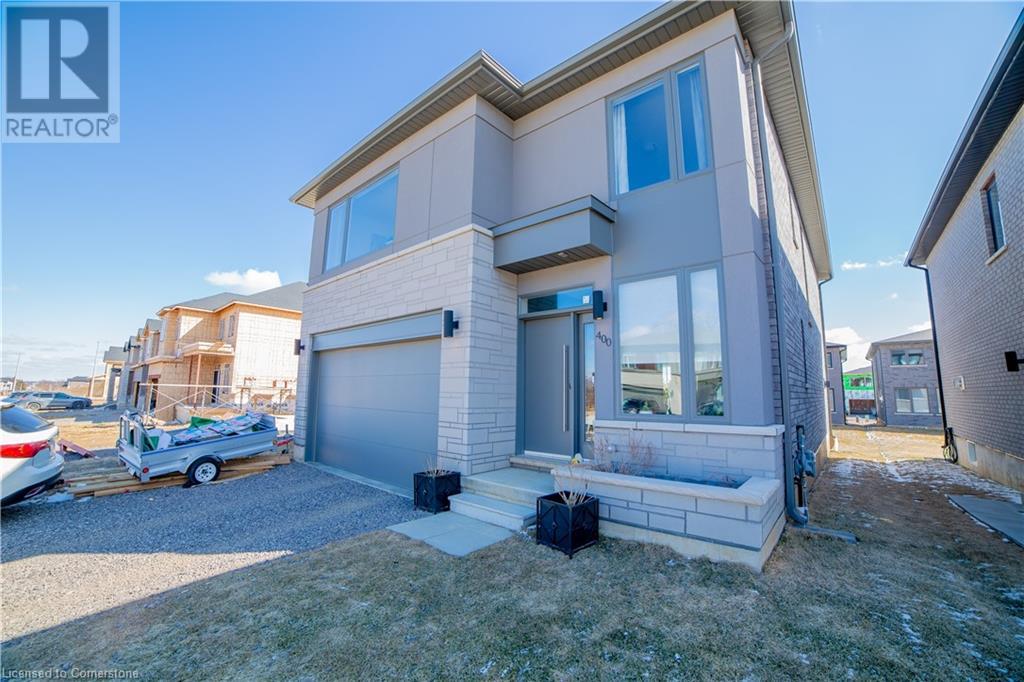Free account required
Unlock the full potential of your property search with a free account! Here's what you'll gain immediate access to:
- Exclusive Access to Every Listing
- Personalized Search Experience
- Favorite Properties at Your Fingertips
- Stay Ahead with Email Alerts





$1,198,000
286 LLOYMINN AVENUE
Hamilton, Ontario, Ontario, L9G1J1
MLS® Number: X12305105
Property description
Nestled on a mature, tree-lined street in Ancaster's most desirable neighbourhood, this 4 bedroom, 3.5 bathroom home offers the ideal blend of classic design, thoughtful layout, and unbeatable location. Built by Tandi Homes, this original owner residence features a timeless centre hall plan with generous principal rooms and a natural flow conducive to modern family life. Hardwood floors anchor the main level, where you'll find a spacious dining room and living room, and a den that is a great office or quiet retreat. At the heart of the home, the family room impresses with its vaulted ceilingsgs and oversized windows that brighten the space. The adjacent kitchen offers granite counters, and features handy access to the formal dining room as well as the breakfast room, plus garden doors to the deck that overlooks the private, treed back yard. Upstairs you'll find four spacious bedrooms with low maintenance vinyl flooring, and a master bedroom with an ensuite and walk in closet. The fully finished basement offers a full walkout to the back yard, and has a full kitchen, bedroom with large window, rec room and 3pc updated bathroom. Located close to top schools, parks, trails, and all major amenities, this home offers comfort, character, and enduring value in a coveted location.
Building information
Type
*****
Age
*****
Appliances
*****
Basement Development
*****
Basement Features
*****
Basement Type
*****
Construction Style Attachment
*****
Cooling Type
*****
Exterior Finish
*****
Flooring Type
*****
Foundation Type
*****
Half Bath Total
*****
Heating Fuel
*****
Heating Type
*****
Size Interior
*****
Stories Total
*****
Utility Water
*****
Land information
Amenities
*****
Fence Type
*****
Sewer
*****
Size Depth
*****
Size Frontage
*****
Size Irregular
*****
Size Total
*****
Rooms
Main level
Family room
*****
Eating area
*****
Kitchen
*****
Office
*****
Dining room
*****
Living room
*****
Basement
Bedroom
*****
Bedroom
*****
Kitchen
*****
Second level
Bedroom
*****
Bedroom
*****
Bedroom
*****
Primary Bedroom
*****
Courtesy of ROYAL LEPAGE STATE REALTY
Book a Showing for this property
Please note that filling out this form you'll be registered and your phone number without the +1 part will be used as a password.

