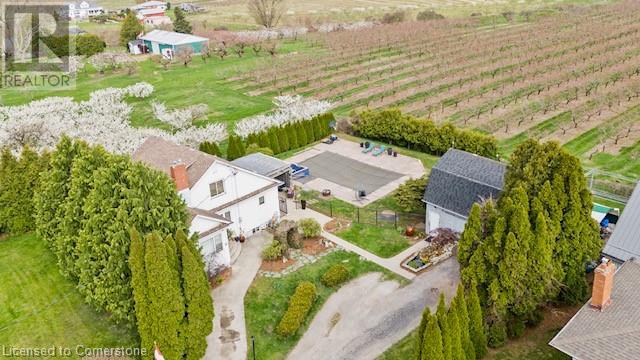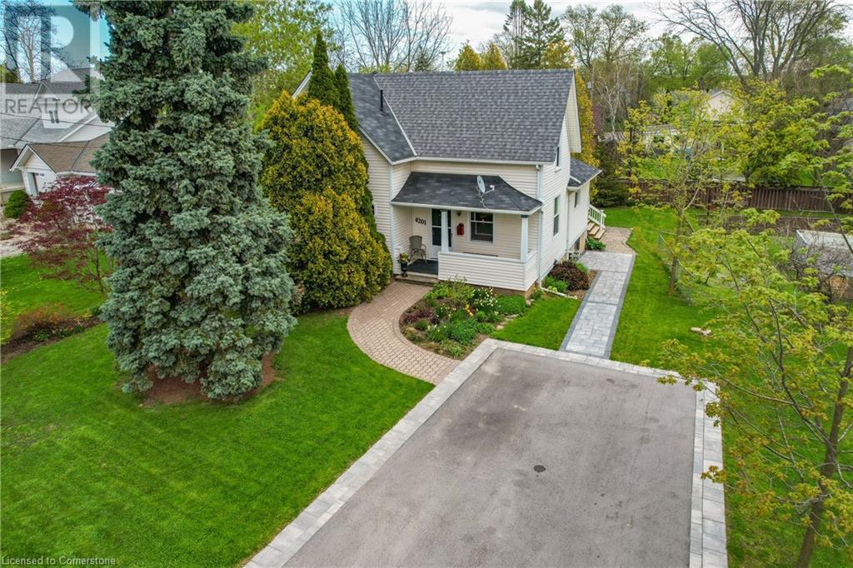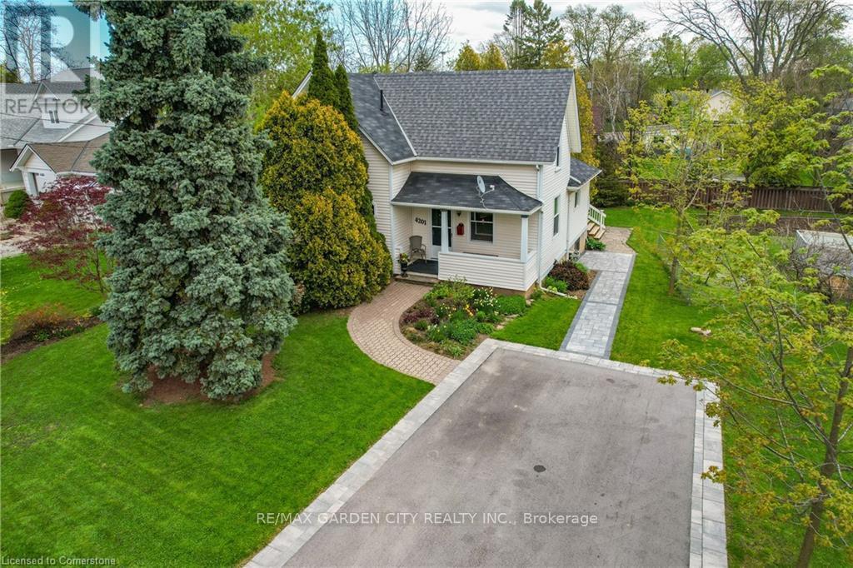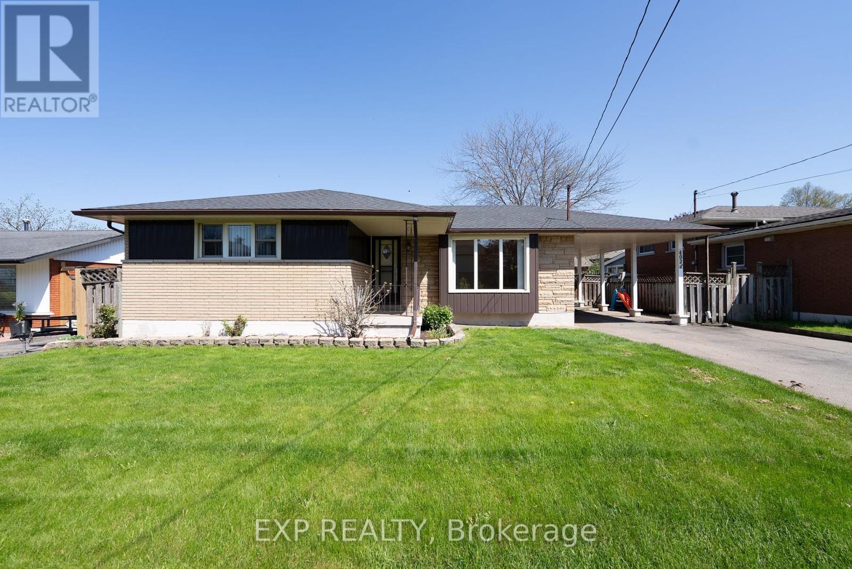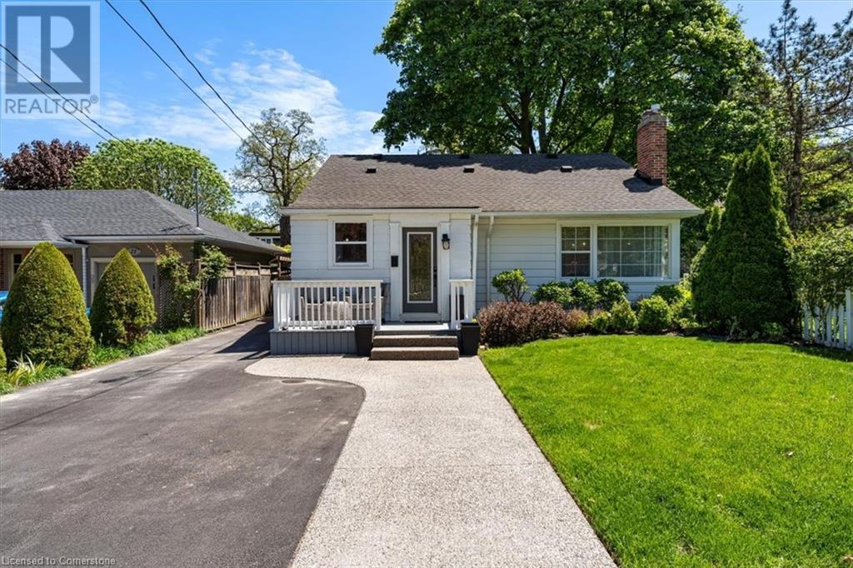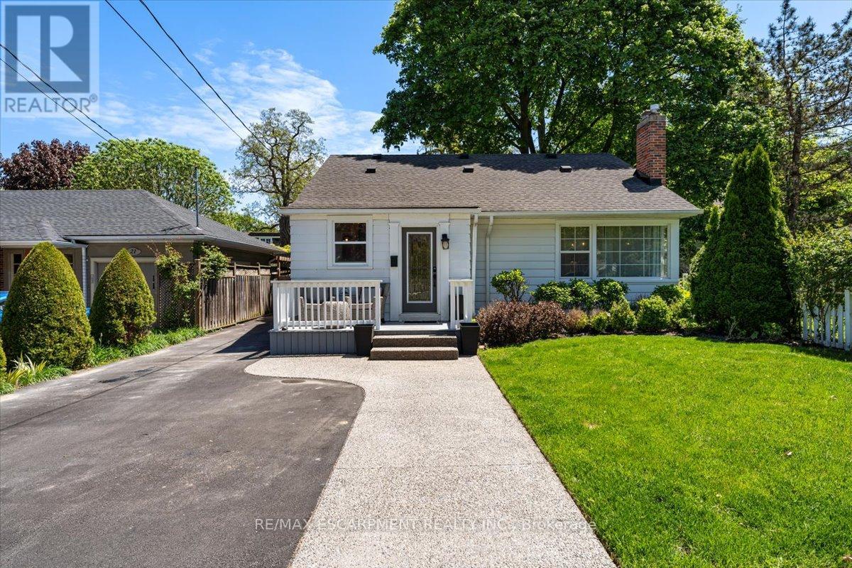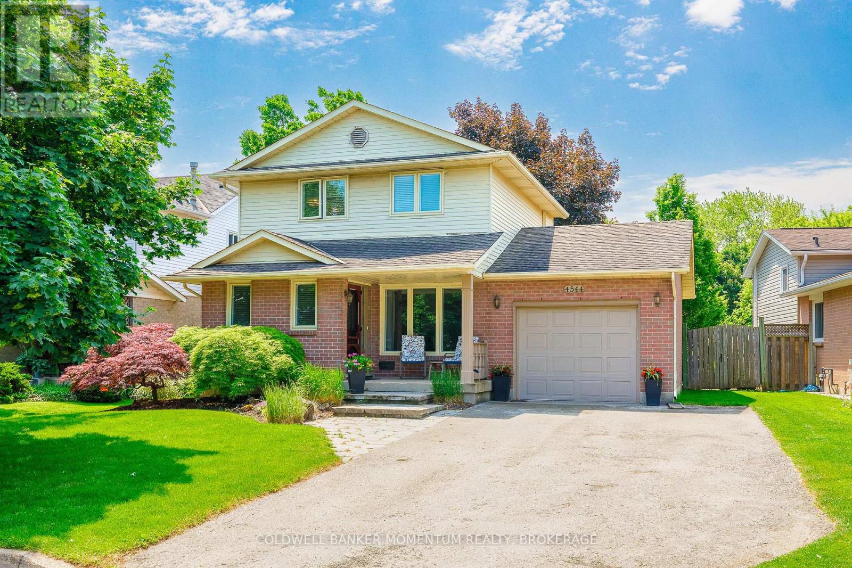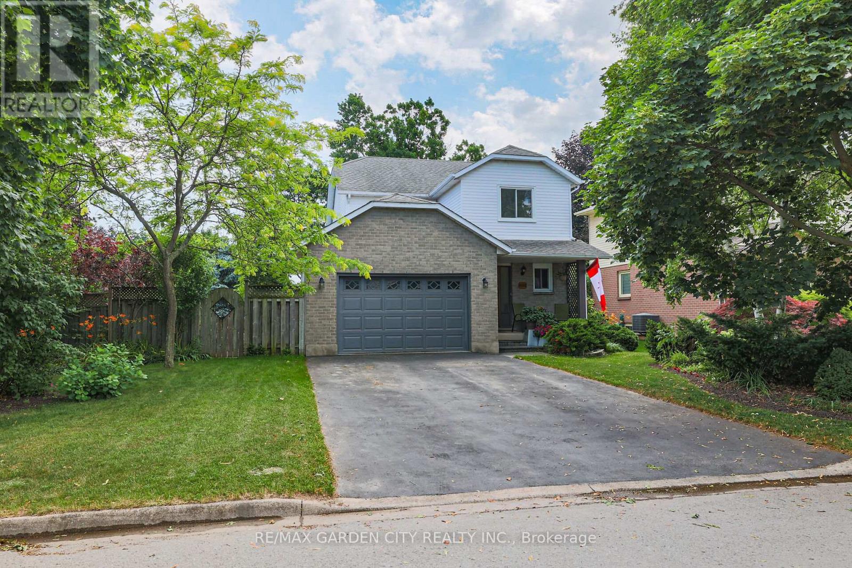Free account required
Unlock the full potential of your property search with a free account! Here's what you'll gain immediate access to:
- Exclusive Access to Every Listing
- Personalized Search Experience
- Favorite Properties at Your Fingertips
- Stay Ahead with Email Alerts





$799,999
302 MAIN STREET E
Grimsby, Ontario, Ontario, L3M1P8
MLS® Number: X12295666
Property description
This meticulously maintained property presents a versatile floor plan, perfectly suited for single family living, multi-generational, or investment opportunities. The main level comprises three generously sized bedrooms, a 3 piece bathroom, and abundant natural light throughout the primary living spaces. The recently updated lower level includes a fourth bedroom, a contemporary tiled bathroom, a spacious recreation area, and a bar area equipped with a second refrigerator, all designed to maximize comfort and convenience. The basement level also provides ample storage, including a custom-shelved storage room and a sizable utility area with both laundry appliances included. Strategically located close to the QEW, schools, parks, and various amenities, making it ideal for commuters and families alike. Additionally, a large circular driveway provides ample parking for residents and visitors.
Building information
Type
*****
Age
*****
Amenities
*****
Appliances
*****
Architectural Style
*****
Basement Development
*****
Basement Type
*****
Construction Style Attachment
*****
Cooling Type
*****
Exterior Finish
*****
Fireplace Present
*****
FireplaceTotal
*****
Flooring Type
*****
Foundation Type
*****
Heating Fuel
*****
Heating Type
*****
Size Interior
*****
Stories Total
*****
Utility Water
*****
Land information
Amenities
*****
Fence Type
*****
Sewer
*****
Size Depth
*****
Size Frontage
*****
Size Irregular
*****
Size Total
*****
Rooms
Main level
Bathroom
*****
Bedroom 3
*****
Bedroom 2
*****
Bedroom
*****
Kitchen
*****
Dining room
*****
Living room
*****
Foyer
*****
Basement
Office
*****
Other
*****
Utility room
*****
Bathroom
*****
Other
*****
Bedroom 4
*****
Recreational, Games room
*****
Courtesy of COLDWELL BANKER ADVANTAGE REAL ESTATE INC, BROKERAGE
Book a Showing for this property
Please note that filling out this form you'll be registered and your phone number without the +1 part will be used as a password.
