Free account required
Unlock the full potential of your property search with a free account! Here's what you'll gain immediate access to:
- Exclusive Access to Every Listing
- Personalized Search Experience
- Favorite Properties at Your Fingertips
- Stay Ahead with Email Alerts
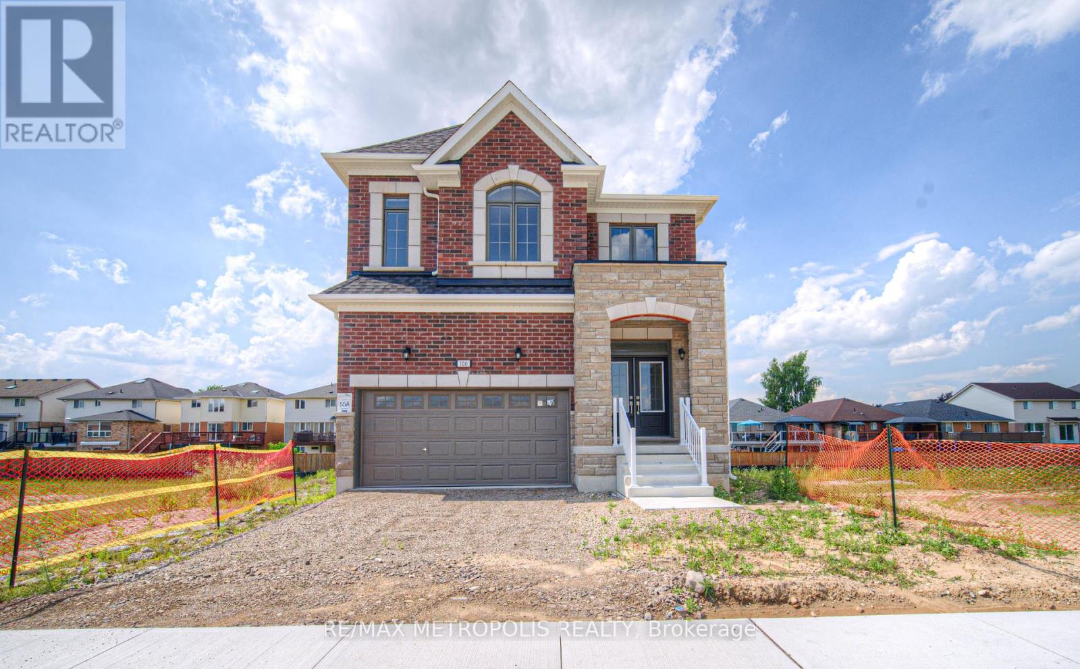
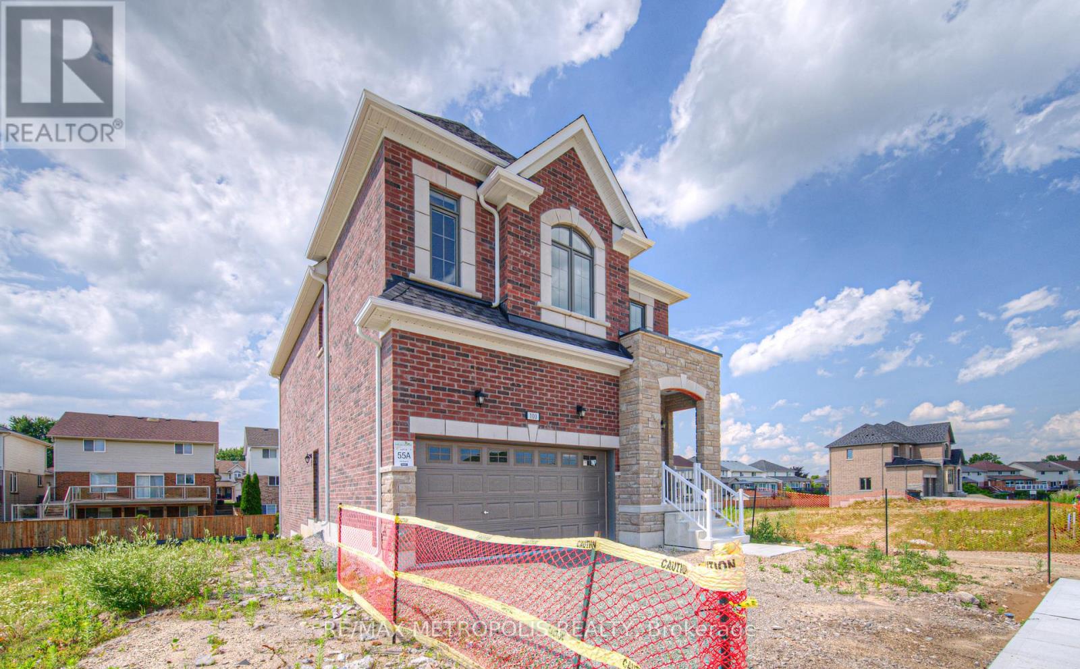
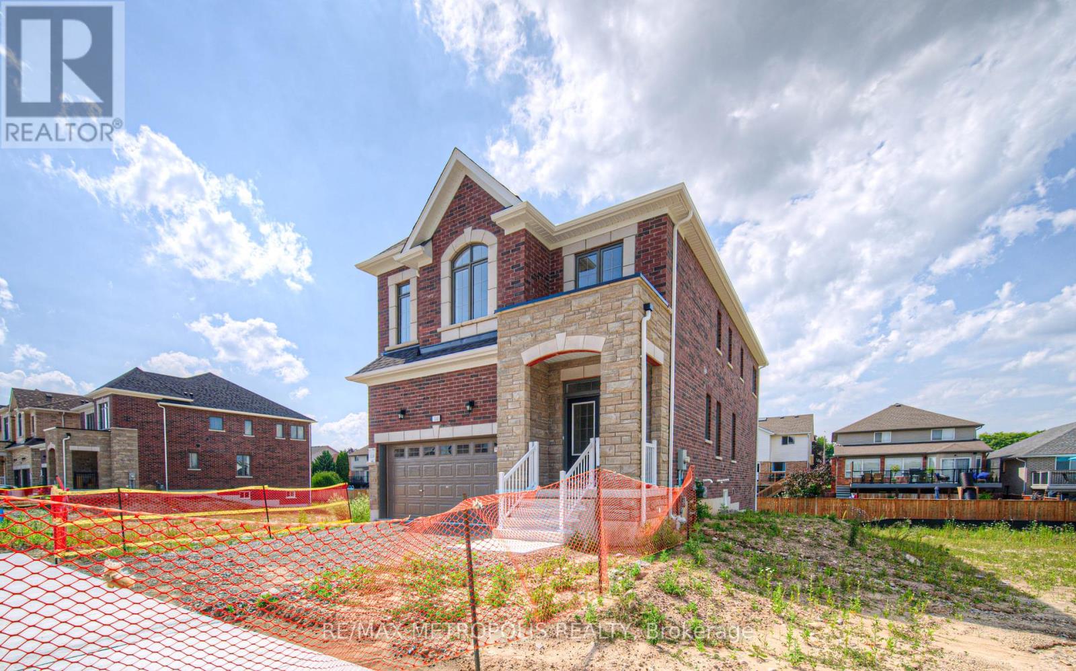
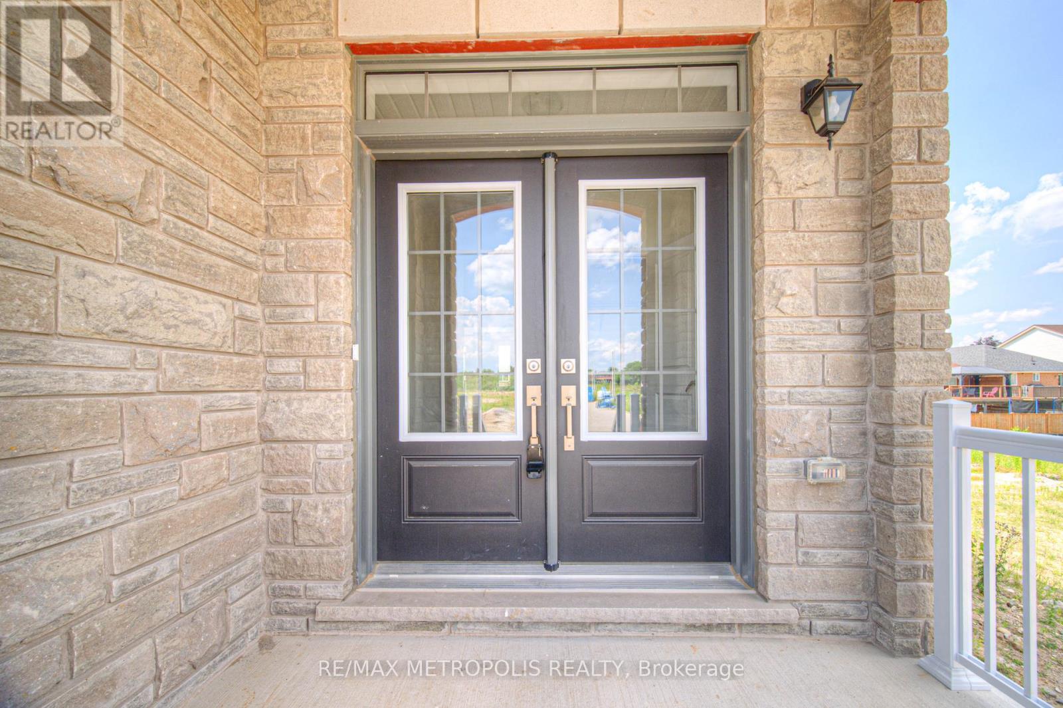
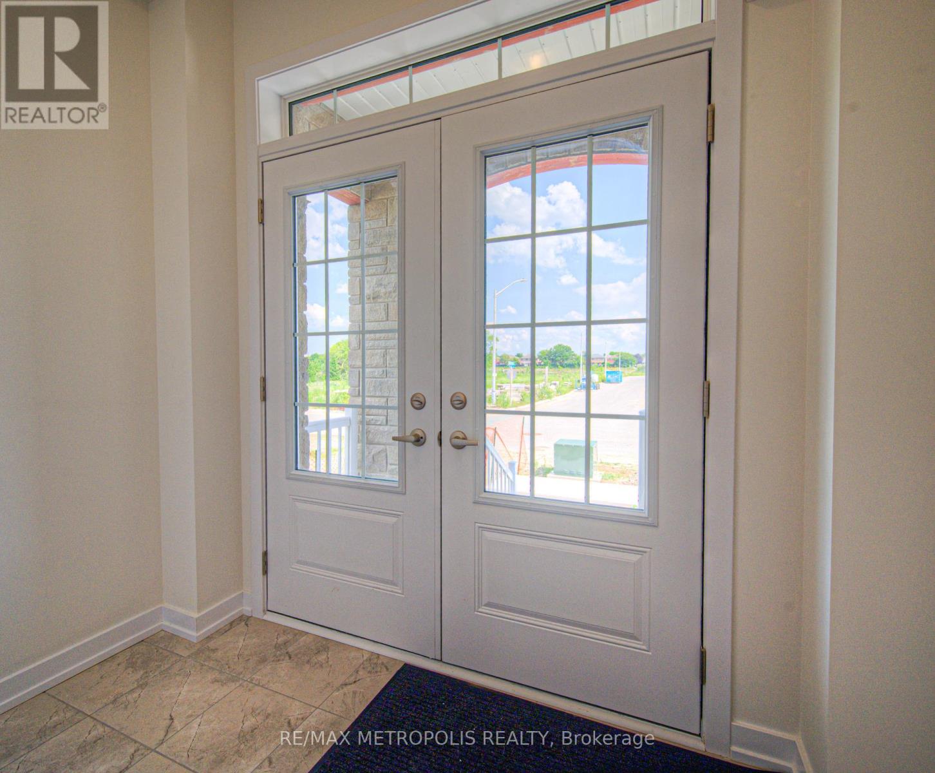
$1,249,900
100 MOSS DRIVE
Cambridge, Ontario, Ontario, N1T0H1
MLS® Number: X12295100
Property description
Welcome to this beautiful, over 2,300 sq. ft. detached home in the heart of Cambridge ! Never lived in, this stunning brick and stone property offers the perfect blend of style, space, and modern comfort. Ideally located just minutes from Highway 401, with easy access to Brampton in 40 minutes and Mississauga in 30 minutes, its a fantastic spot for commuters. Inside, you'll find a bright and airy open-concept layout with large windows and gleaming hardwood floors, creating a warm and inviting space for family and friends. The modern kitchen is a chefs delight with quartz countertops, a spacious breakfast area, and a walkout to a charming patio perfect for your morning coffee or weekend entertaining. Upstairs, a beautiful stained oak staircase leads to a luxurious primary suite featuring a walk-in closet and spa-like 4-piece ensuite, along with three additional spacious bedrooms and the convenience of upper-floor laundry. Built for todays lifestyle, the home includes a separate basement entrance by the builder, a 200 AMP electrical panel, and large lookout basement windows that fill the lower level with natural light. With its modern features, spacious design, and unbeatable location, this home is ready for you to move in and make it your own !
Building information
Type
*****
Basement Development
*****
Basement Features
*****
Basement Type
*****
Construction Style Attachment
*****
Cooling Type
*****
Exterior Finish
*****
Foundation Type
*****
Half Bath Total
*****
Heating Fuel
*****
Heating Type
*****
Size Interior
*****
Stories Total
*****
Utility Water
*****
Land information
Sewer
*****
Size Depth
*****
Size Frontage
*****
Size Irregular
*****
Size Total
*****
Rooms
Main level
Foyer
*****
Mud room
*****
Eating area
*****
Kitchen
*****
Dining room
*****
Living room
*****
Second level
Bedroom 4
*****
Bedroom 3
*****
Bedroom 2
*****
Primary Bedroom
*****
Laundry room
*****
Main level
Foyer
*****
Mud room
*****
Eating area
*****
Kitchen
*****
Dining room
*****
Living room
*****
Second level
Bedroom 4
*****
Bedroom 3
*****
Bedroom 2
*****
Primary Bedroom
*****
Laundry room
*****
Main level
Foyer
*****
Mud room
*****
Eating area
*****
Kitchen
*****
Dining room
*****
Living room
*****
Second level
Bedroom 4
*****
Bedroom 3
*****
Bedroom 2
*****
Primary Bedroom
*****
Laundry room
*****
Main level
Foyer
*****
Mud room
*****
Eating area
*****
Kitchen
*****
Dining room
*****
Living room
*****
Second level
Bedroom 4
*****
Bedroom 3
*****
Bedroom 2
*****
Primary Bedroom
*****
Laundry room
*****
Main level
Foyer
*****
Mud room
*****
Eating area
*****
Kitchen
*****
Dining room
*****
Living room
*****
Courtesy of RE/MAX METROPOLIS REALTY
Book a Showing for this property
Please note that filling out this form you'll be registered and your phone number without the +1 part will be used as a password.
