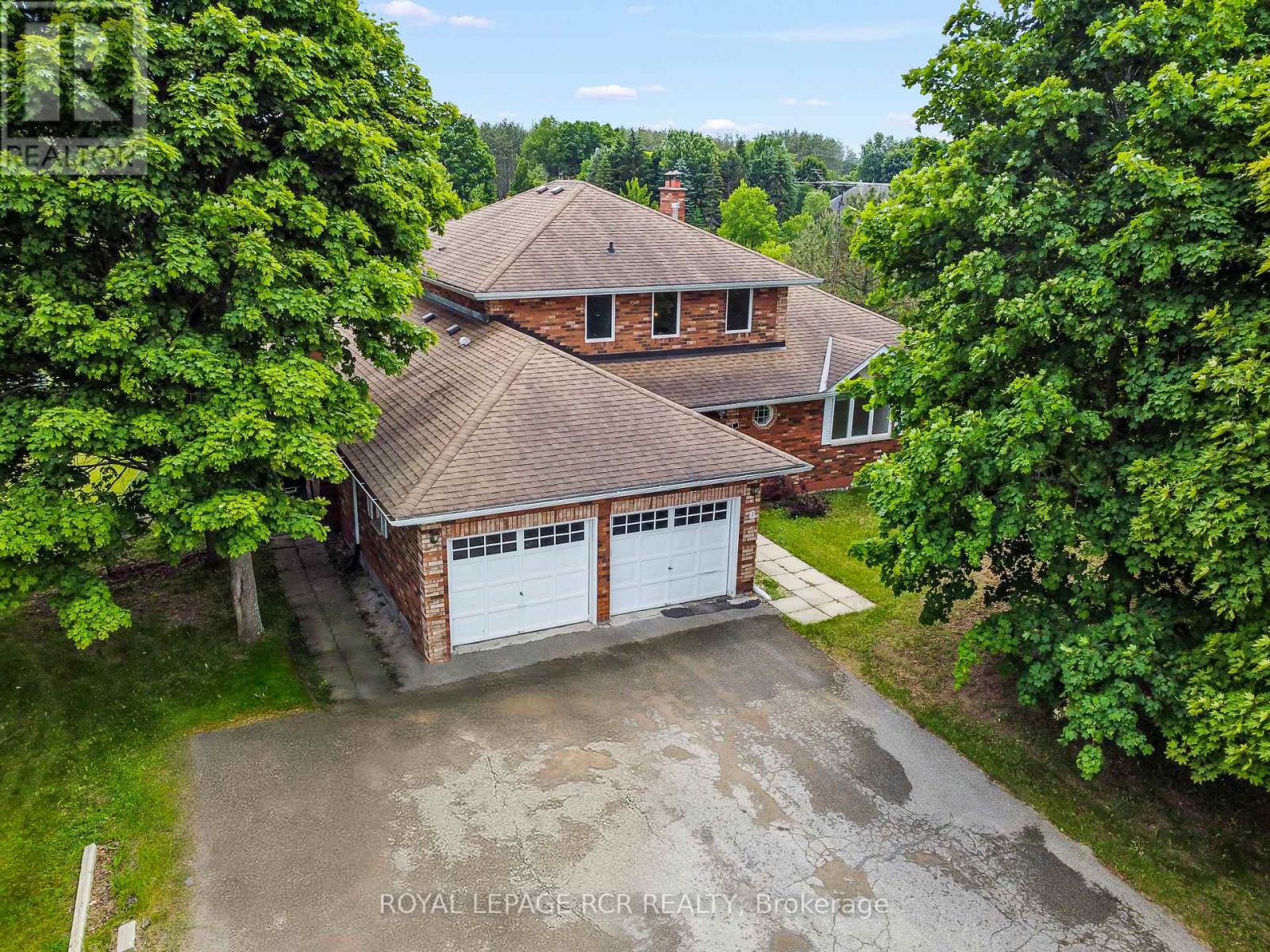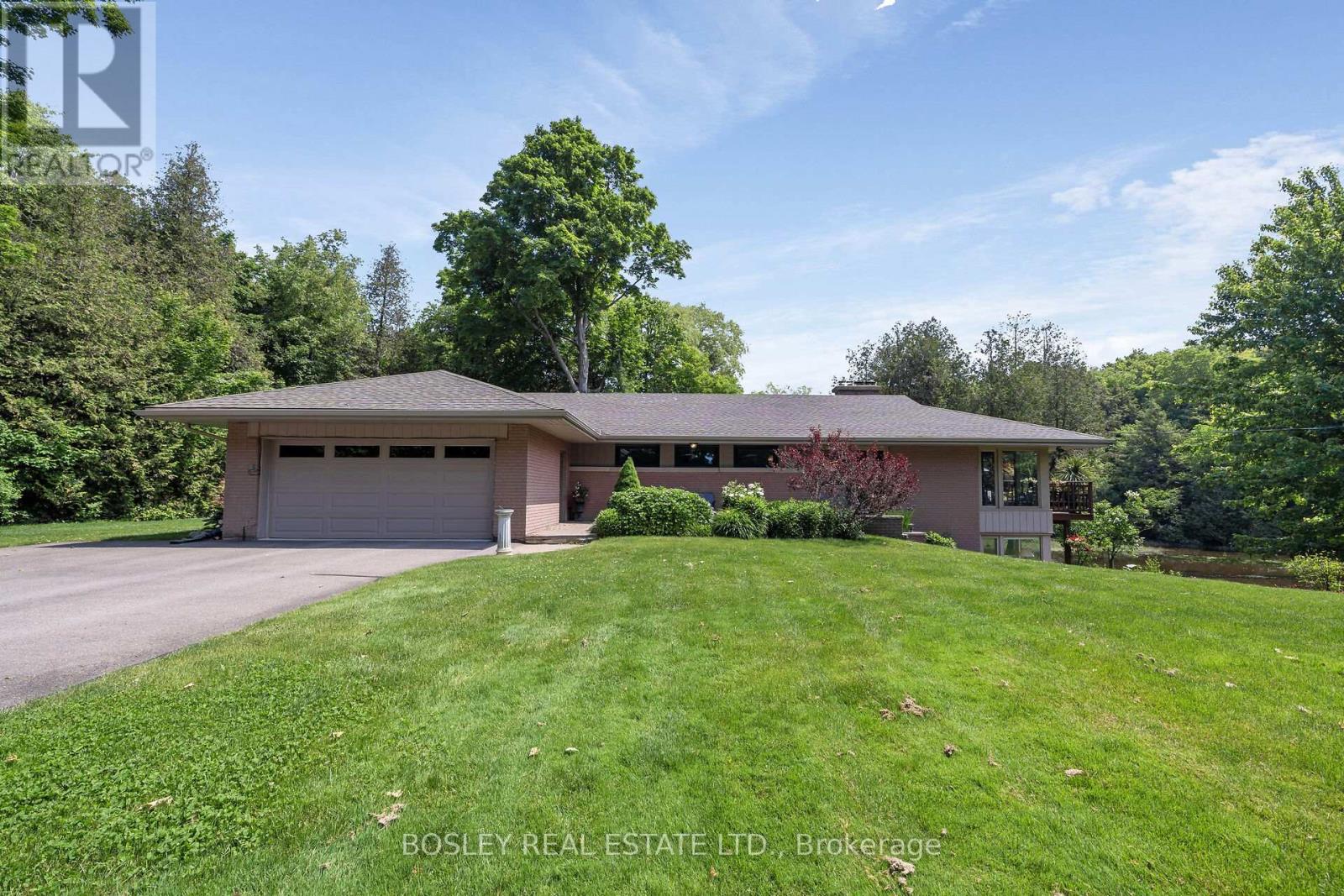Free account required
Unlock the full potential of your property search with a free account! Here's what you'll gain immediate access to:
- Exclusive Access to Every Listing
- Personalized Search Experience
- Favorite Properties at Your Fingertips
- Stay Ahead with Email Alerts

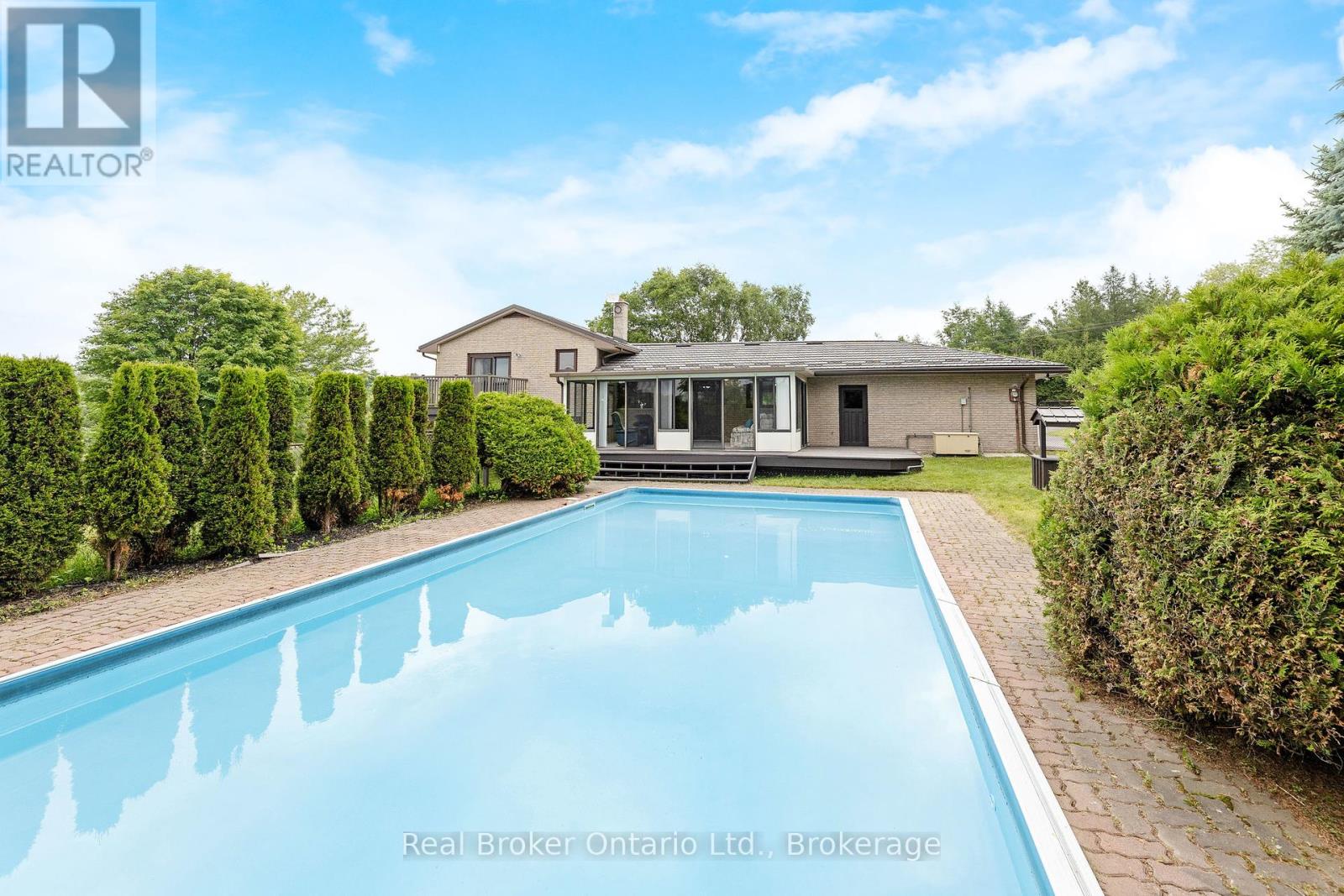
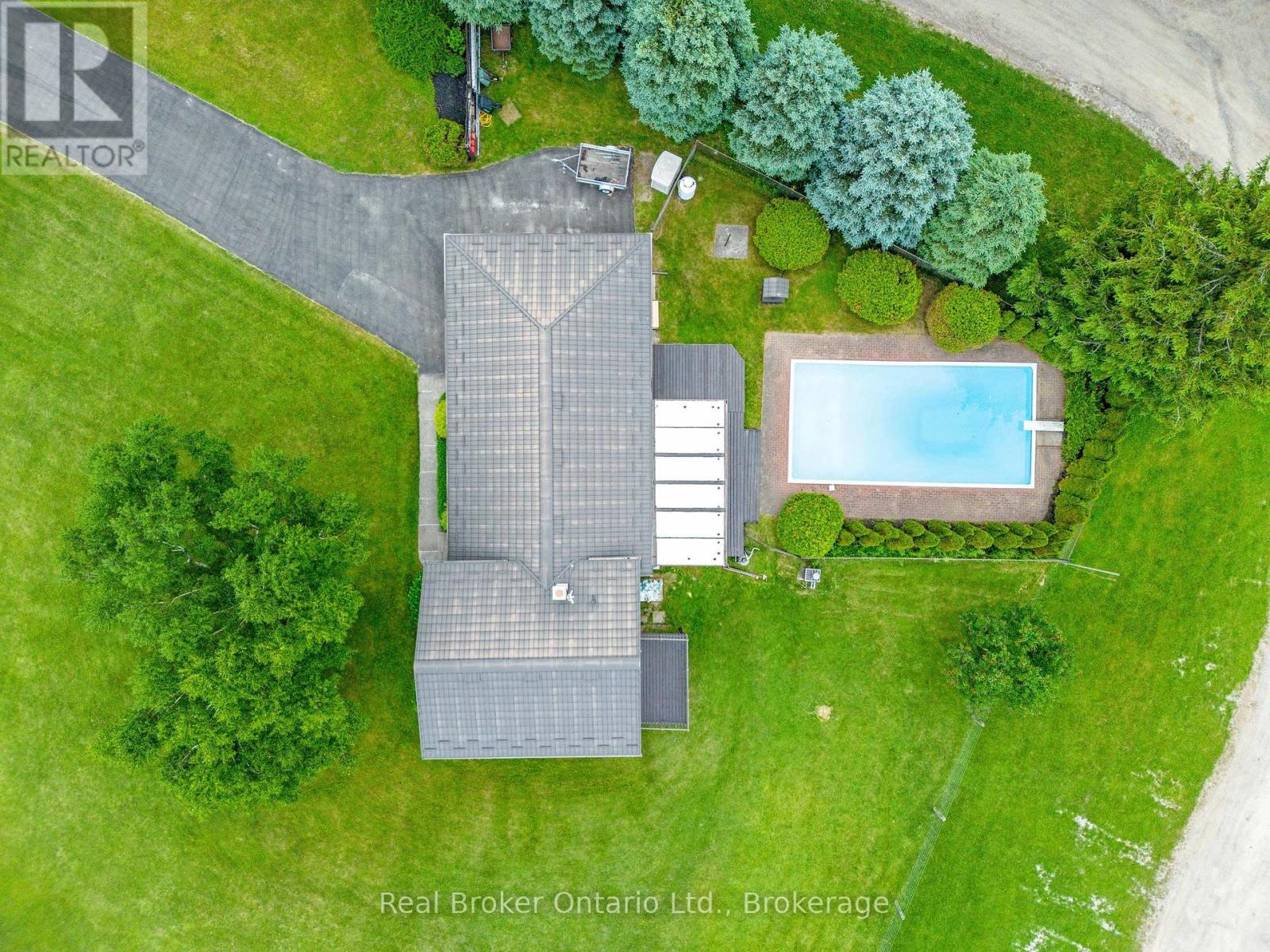
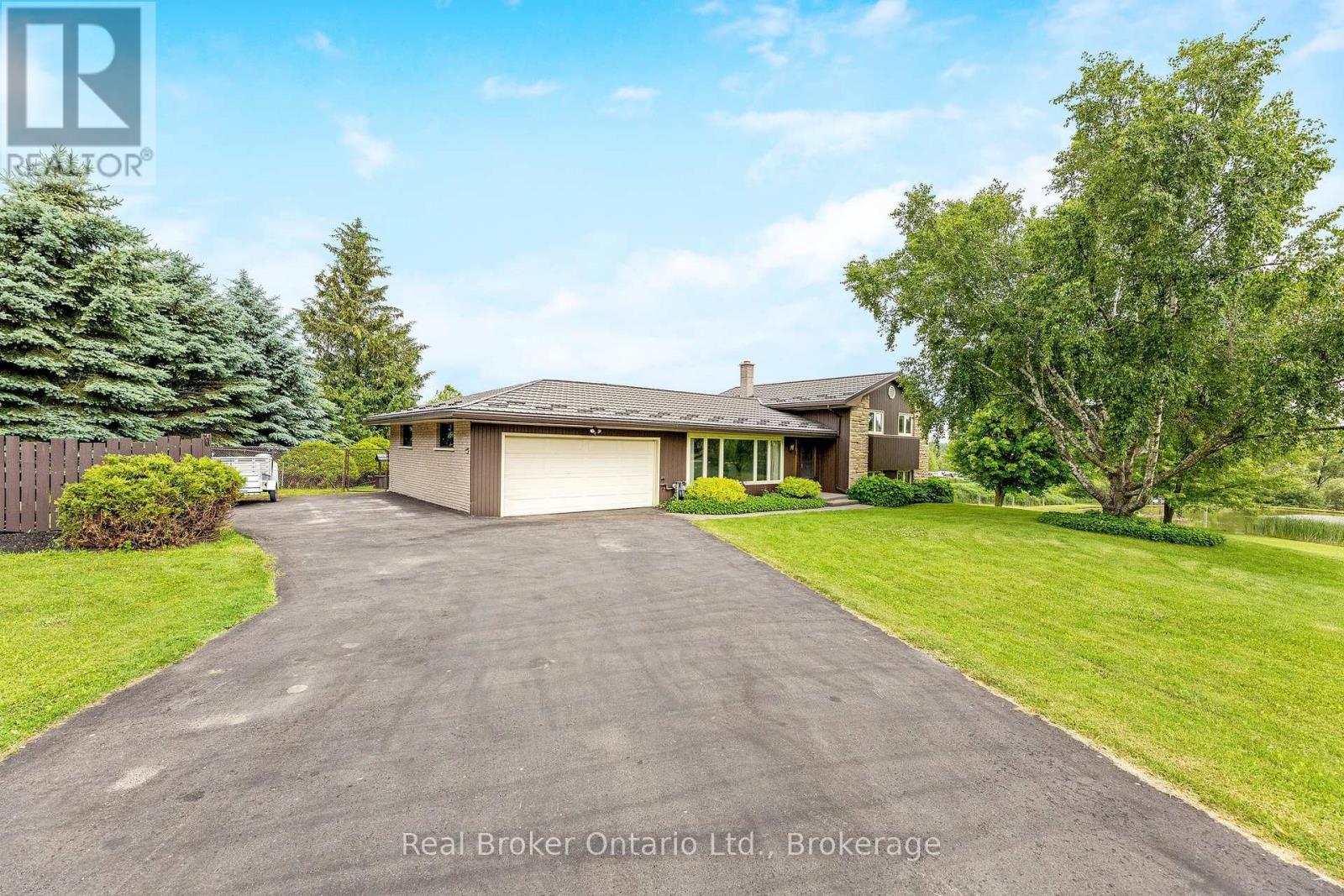

$1,483,000
9412 SIDEROAD 17
Erin, Ontario, Ontario, N0B1Z0
MLS® Number: X12293341
Property description
Escape to the country in this lovingly maintained detached sidesplit, offered by the original owner and set on a picturesque 1.38-acre lot with an artesian well-fed pond. Featuring a durable metal roof for long-lasting peace of mind, this home offers a bright and spacious main floor with a combined living and dining room and a large picture window overlooking the beautifully landscaped front yard. The kitchen provides ample cabinetry and walks out to a Florida sunroom perfect for enjoying views of the expansive backyard and in-ground heated pool. Upstairs, you'll find 3 generously sized bedrooms, including a primary with walkout to a raised deck, and a full bath. The lower level includes a cozy family room with above-grade windows, an additional bedroom, a 2-piece bath combined with laundry, and a separate rear entrance ideal for guests or in-law potential. An unfinished basement provides tons of storage or room to expand. Enjoy all-season fun from summer days by the pool to winter skating on your private pond!
Building information
Type
*****
Appliances
*****
Basement Development
*****
Basement Type
*****
Construction Style Attachment
*****
Construction Style Split Level
*****
Cooling Type
*****
Exterior Finish
*****
Flooring Type
*****
Foundation Type
*****
Half Bath Total
*****
Heating Fuel
*****
Heating Type
*****
Size Interior
*****
Utility Power
*****
Utility Water
*****
Land information
Amenities
*****
Landscape Features
*****
Sewer
*****
Size Depth
*****
Size Frontage
*****
Size Irregular
*****
Size Total
*****
Surface Water
*****
Rooms
Upper Level
Bedroom
*****
Bedroom
*****
Primary Bedroom
*****
Main level
Sunroom
*****
Kitchen
*****
Dining room
*****
Living room
*****
Lower level
Bedroom
*****
Family room
*****
Courtesy of Real Broker Ontario Ltd.
Book a Showing for this property
Please note that filling out this form you'll be registered and your phone number without the +1 part will be used as a password.

