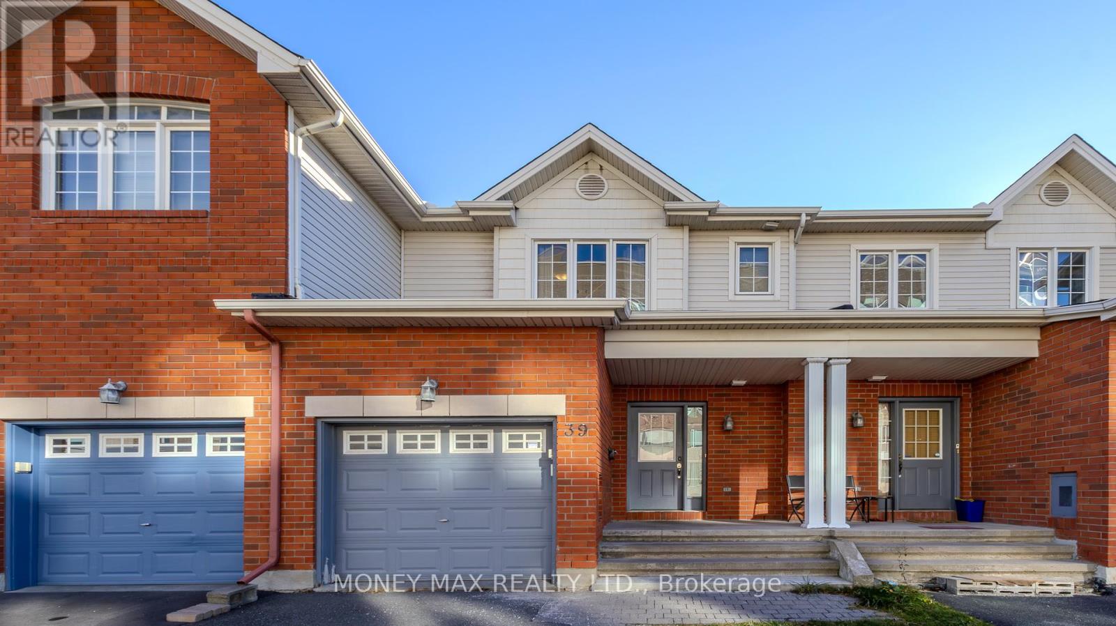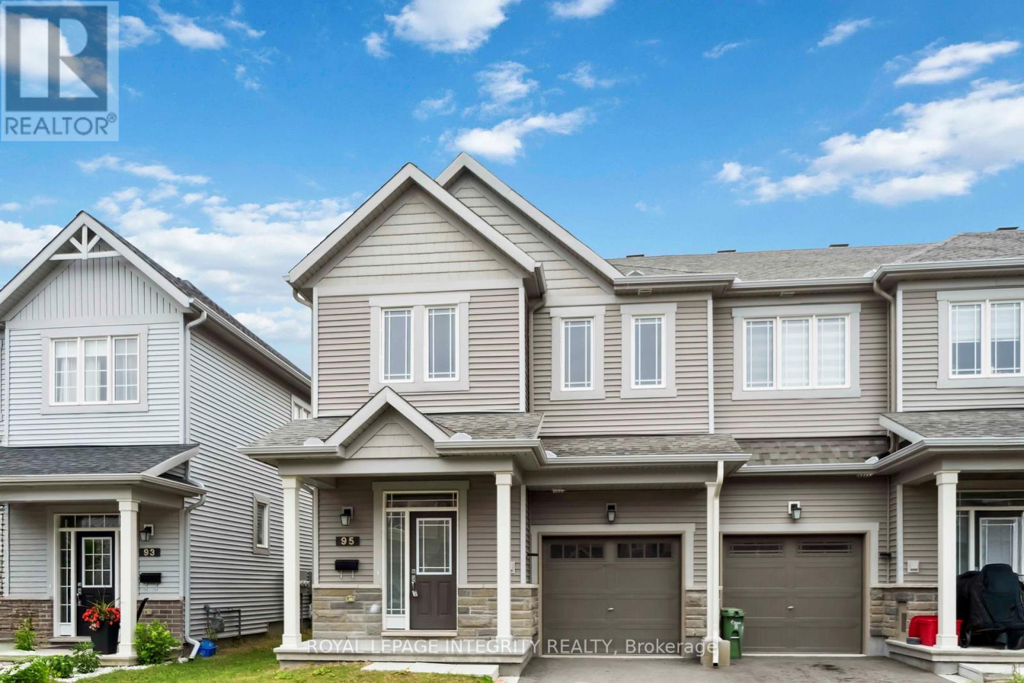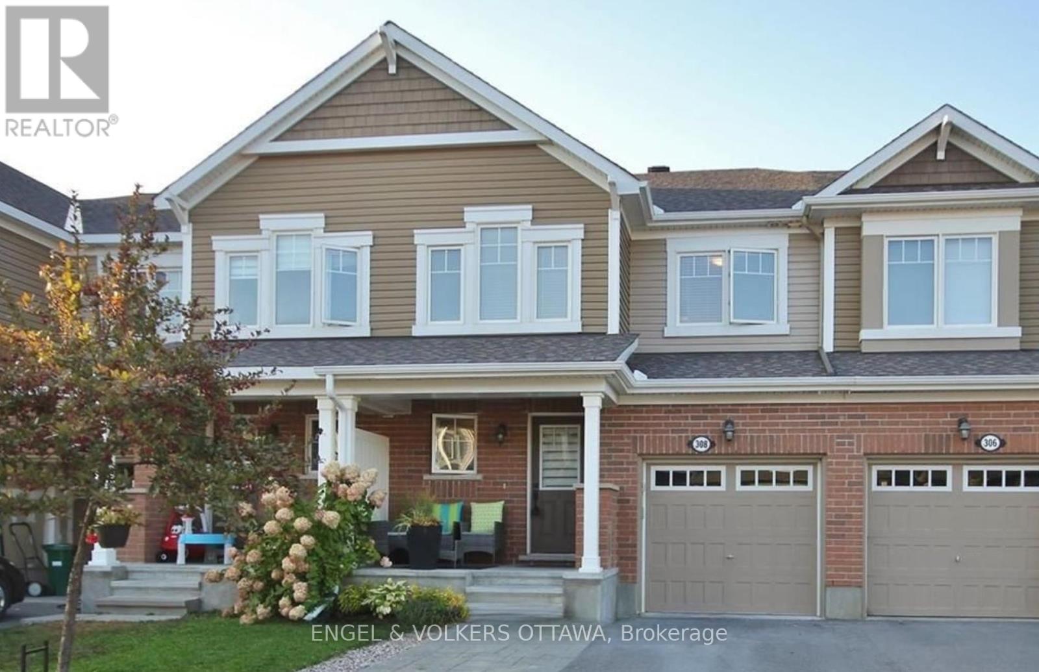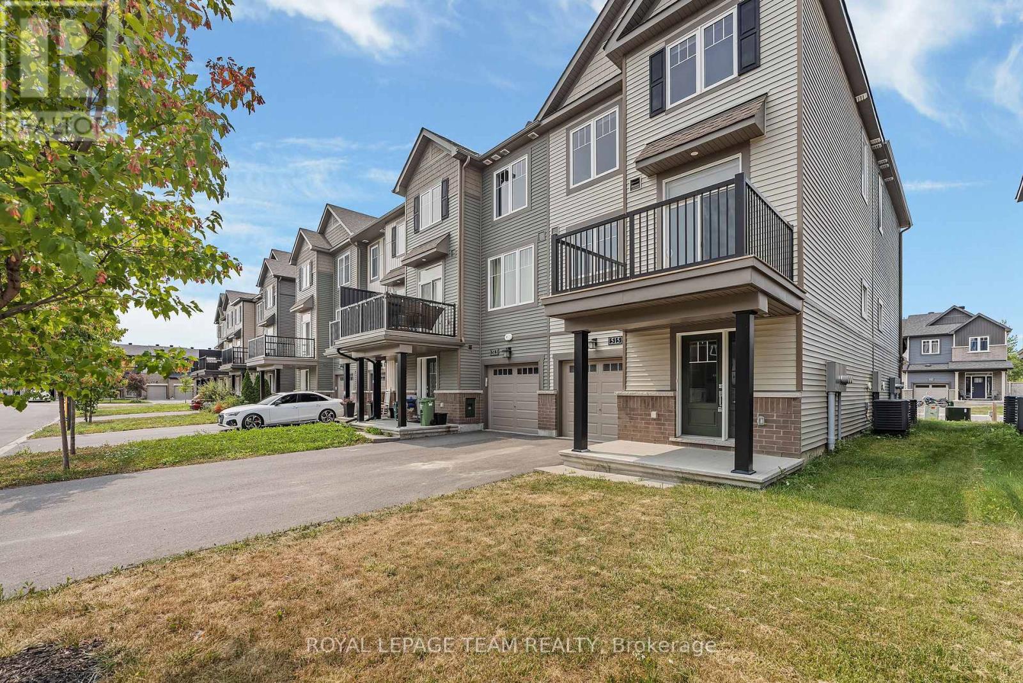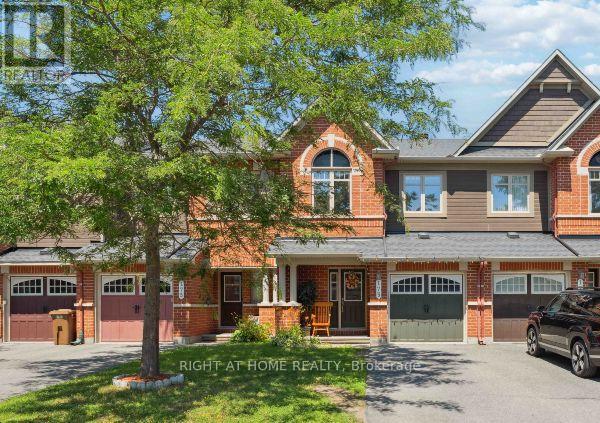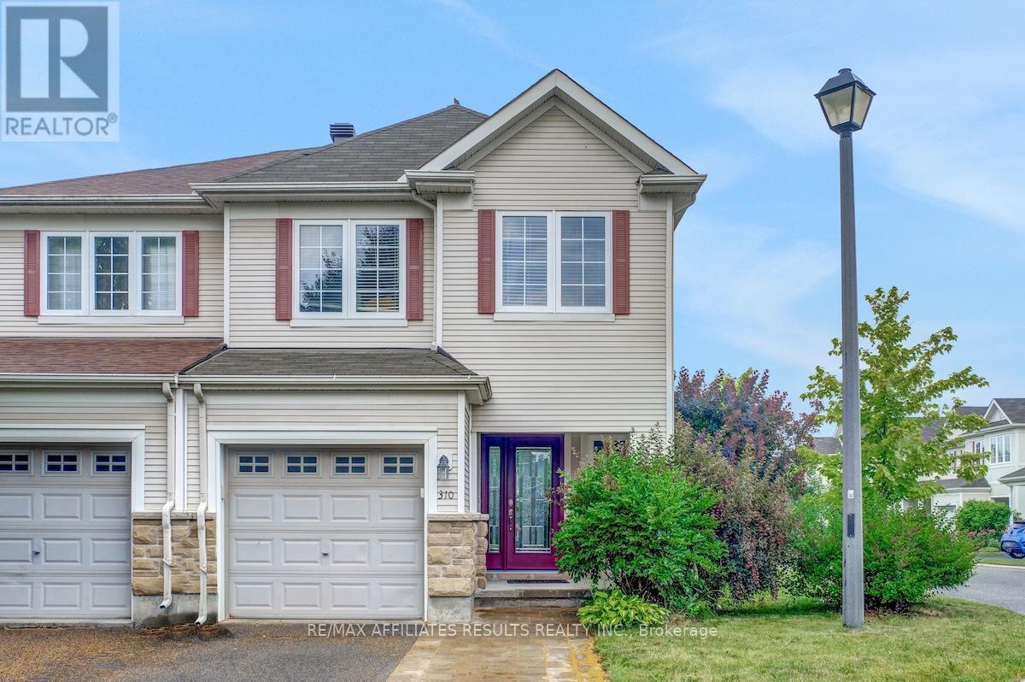Free account required
Unlock the full potential of your property search with a free account! Here's what you'll gain immediate access to:
- Exclusive Access to Every Listing
- Personalized Search Experience
- Favorite Properties at Your Fingertips
- Stay Ahead with Email Alerts
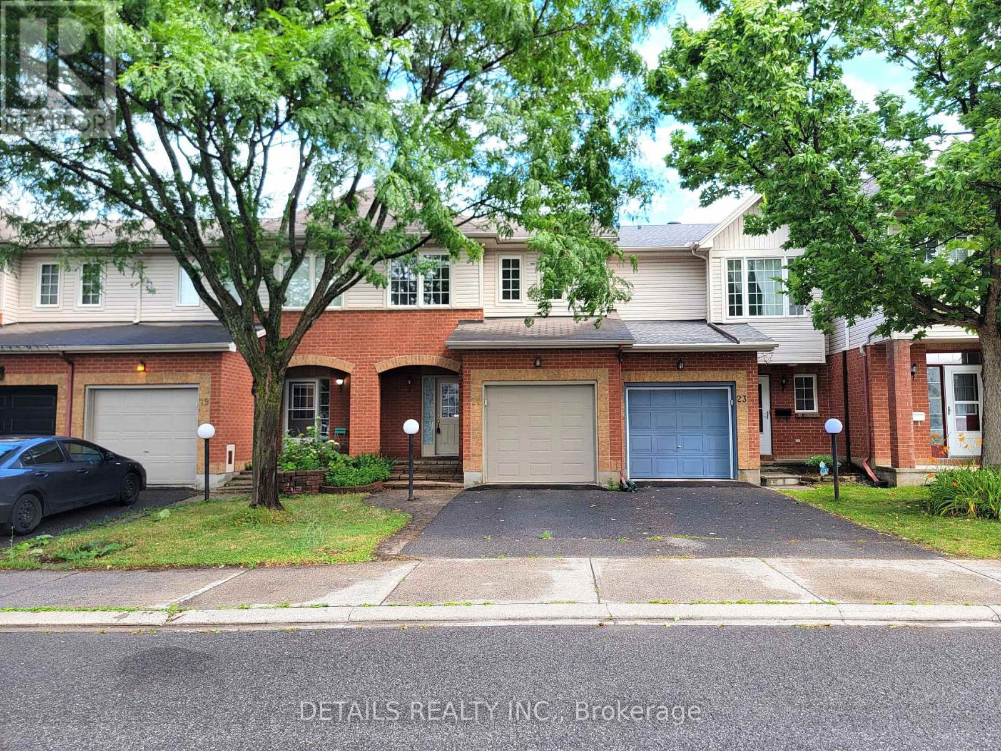
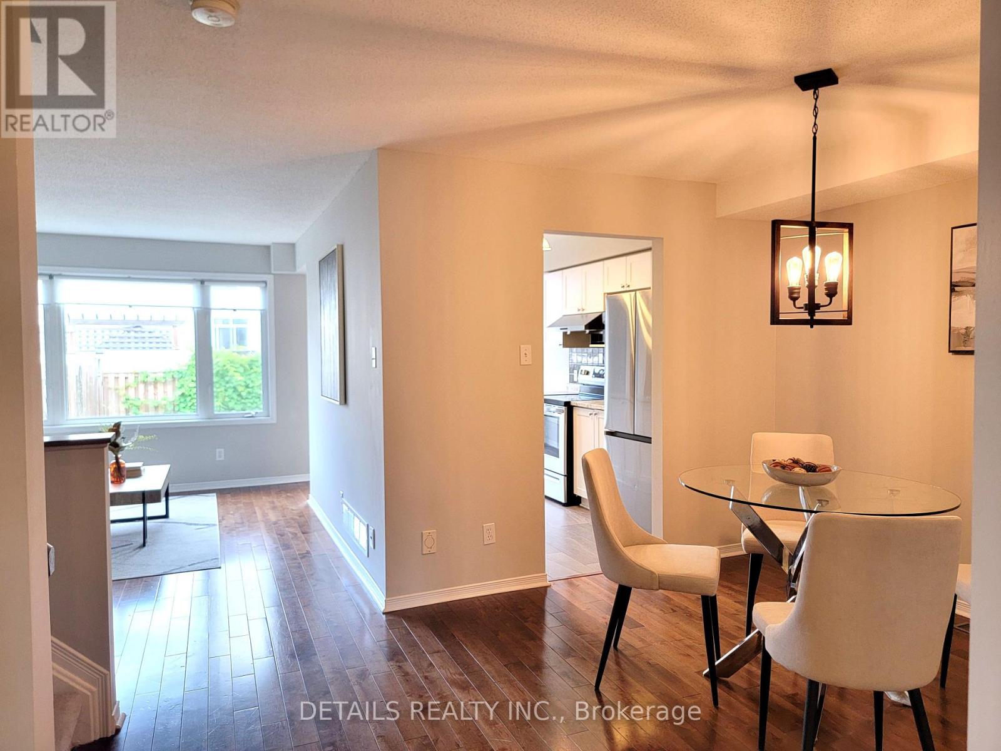
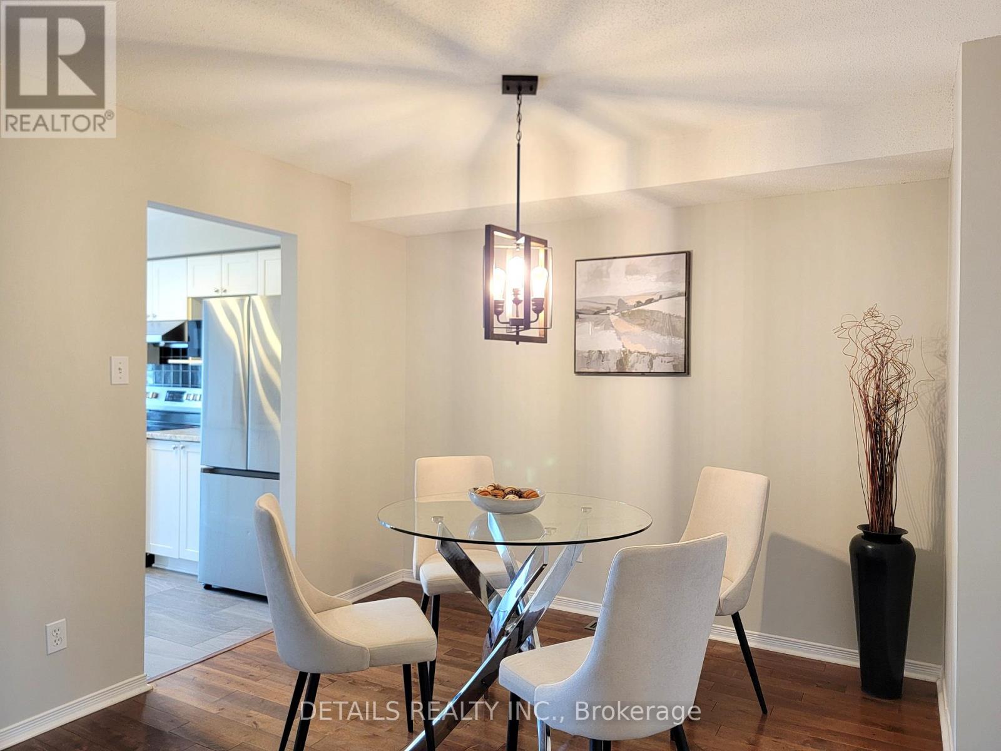
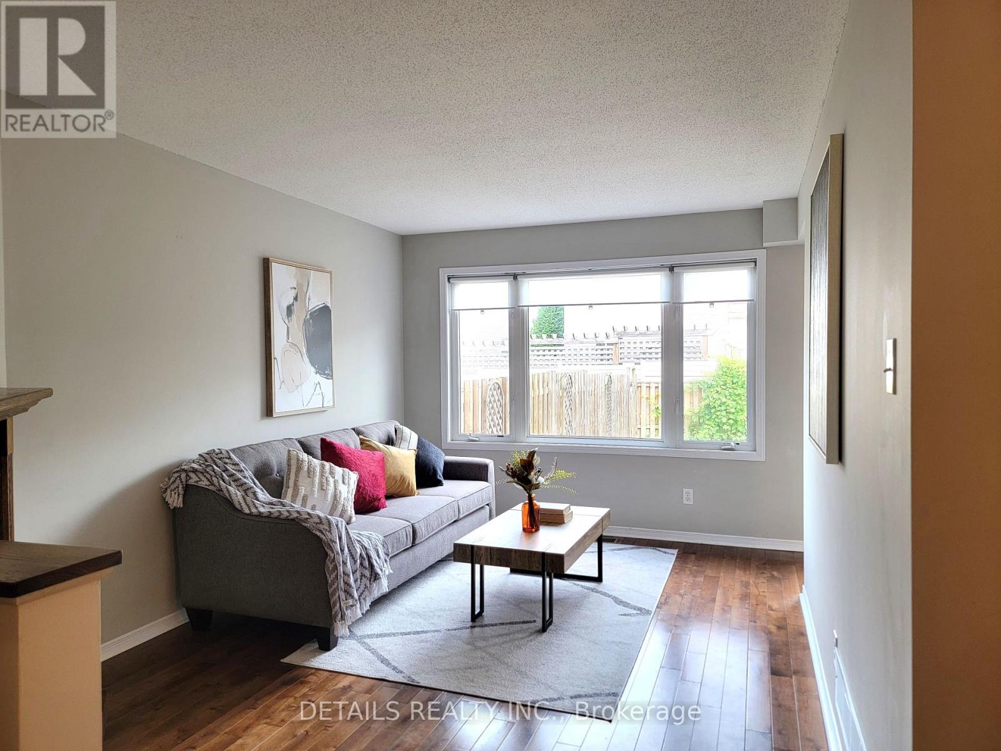
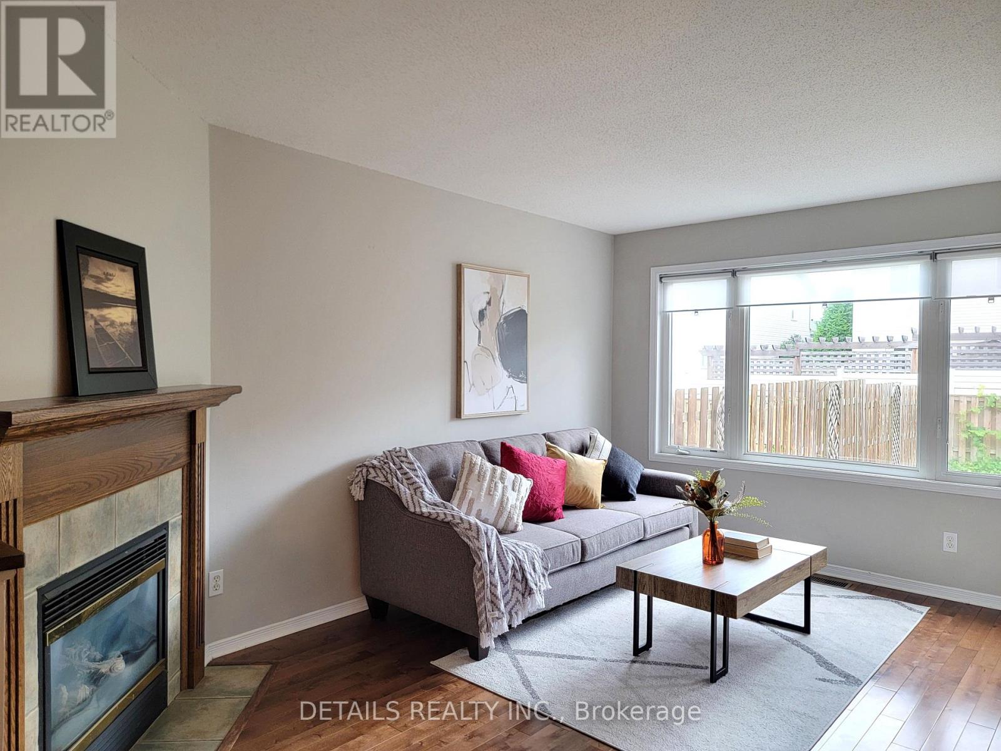
$588,000
21 UPNEY DRIVE
Ottawa, Ontario, Ontario, K2J5G7
MLS® Number: X12293323
Property description
Open house Sunday August 17th, 2-4pm. Lovely 3 beds, 2.5 bath townhome conveniently located in Longfield, Barrhaven. Multiple schools, parks, and playground nearby. Steps to public transportation. Sun filled living room with big window to backyard and a gas fireplace, separate dining room. Kitchen with stainless steel appliances. Breakfast area with patio door to beautiful backyard gardens. Warm hardwood floor and ceramic tiles on main floor. Second floor offers spacious primary bedroom with walk in closet, 2 windows overlooking front yard. Ensuite bathroom, has a new vanity, a window to allow lights in. Two secondary bedrooms have southeast view windows, big closets. New carpet throughout second floor. Finished lower level has a bright huge family room/recreation room with 2 big windows, laminated flooring. Recent upgrade includes Furnace, Air conditioning, owned Hot water Heater, roof insulation. Roof shingles is around 10 year old. Sun filled back yard is fully fenced, it has a patio, a perennial garden, and an interlock path. Imaging to have a beer, and BBQ in the backyard in summer months. Property is vacant. Move in any time.
Building information
Type
*****
Age
*****
Amenities
*****
Appliances
*****
Basement Development
*****
Basement Type
*****
Construction Status
*****
Construction Style Attachment
*****
Cooling Type
*****
Exterior Finish
*****
Fireplace Present
*****
FireplaceTotal
*****
Flooring Type
*****
Foundation Type
*****
Half Bath Total
*****
Heating Fuel
*****
Heating Type
*****
Size Interior
*****
Stories Total
*****
Utility Water
*****
Land information
Fence Type
*****
Landscape Features
*****
Sewer
*****
Size Depth
*****
Size Frontage
*****
Size Irregular
*****
Size Total
*****
Rooms
Main level
Eating area
*****
Kitchen
*****
Dining room
*****
Bathroom
*****
Living room
*****
Lower level
Family room
*****
Second level
Bathroom
*****
Bathroom
*****
Bedroom
*****
Bedroom
*****
Primary Bedroom
*****
Courtesy of DETAILS REALTY INC.
Book a Showing for this property
Please note that filling out this form you'll be registered and your phone number without the +1 part will be used as a password.
