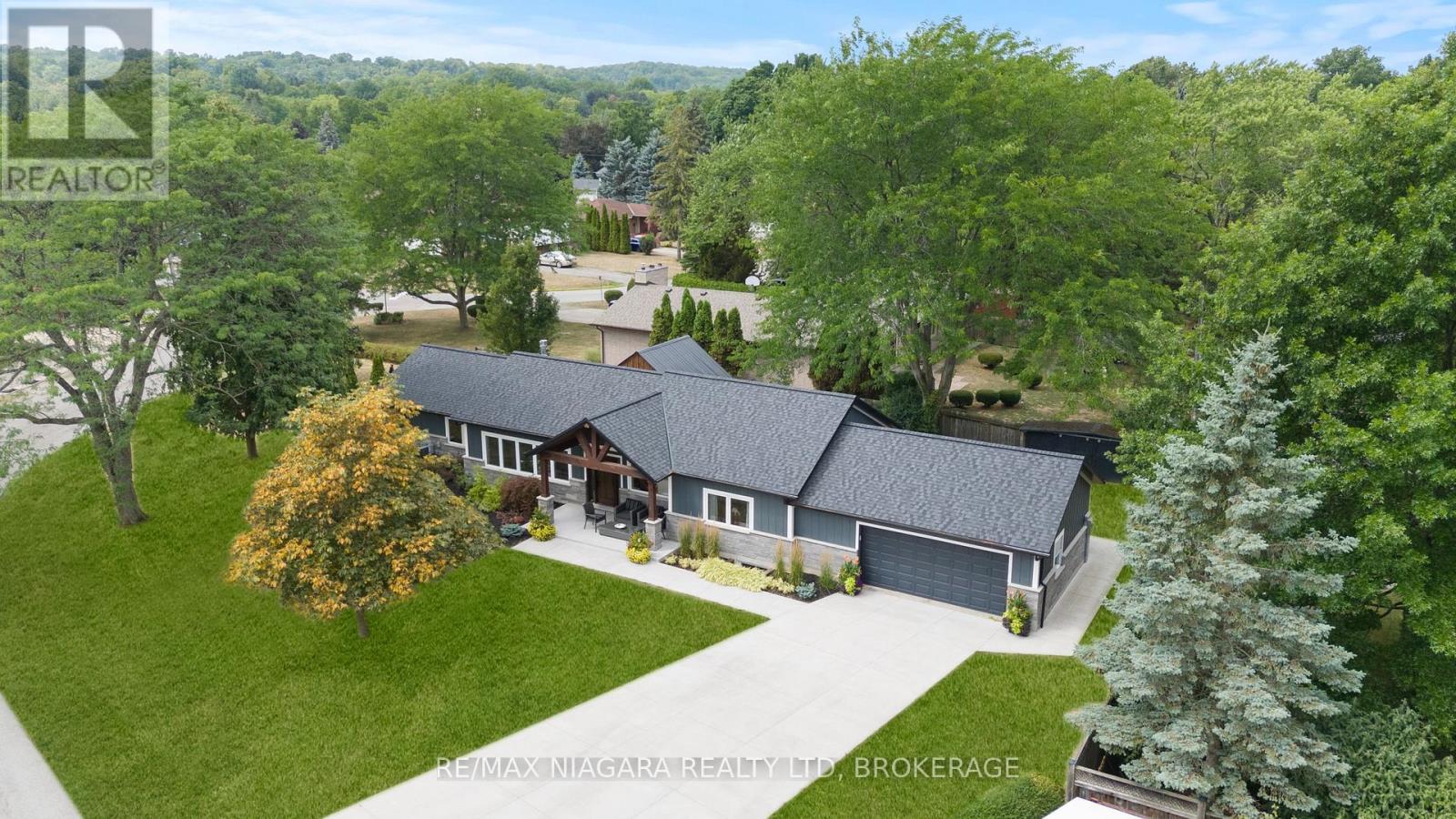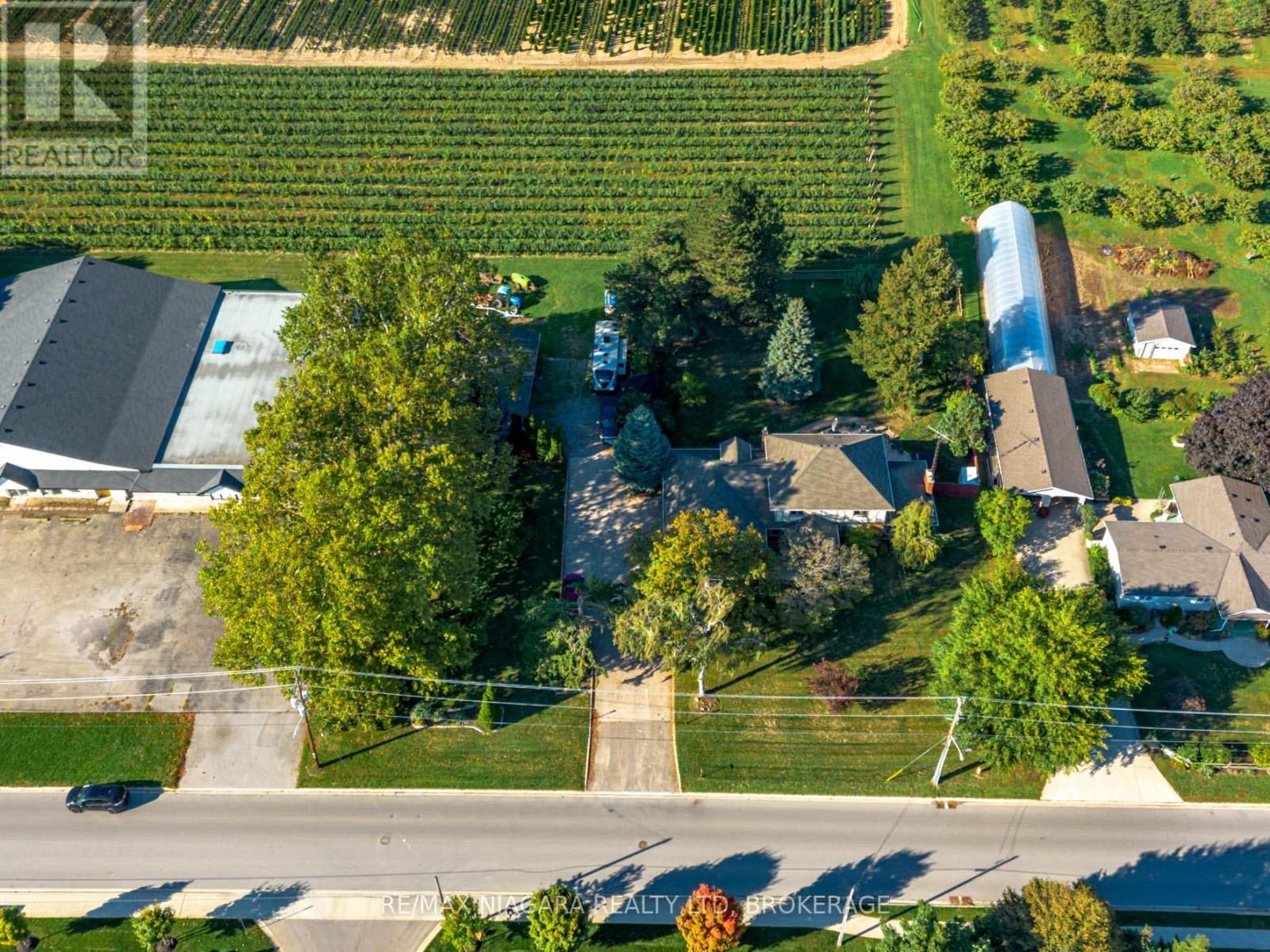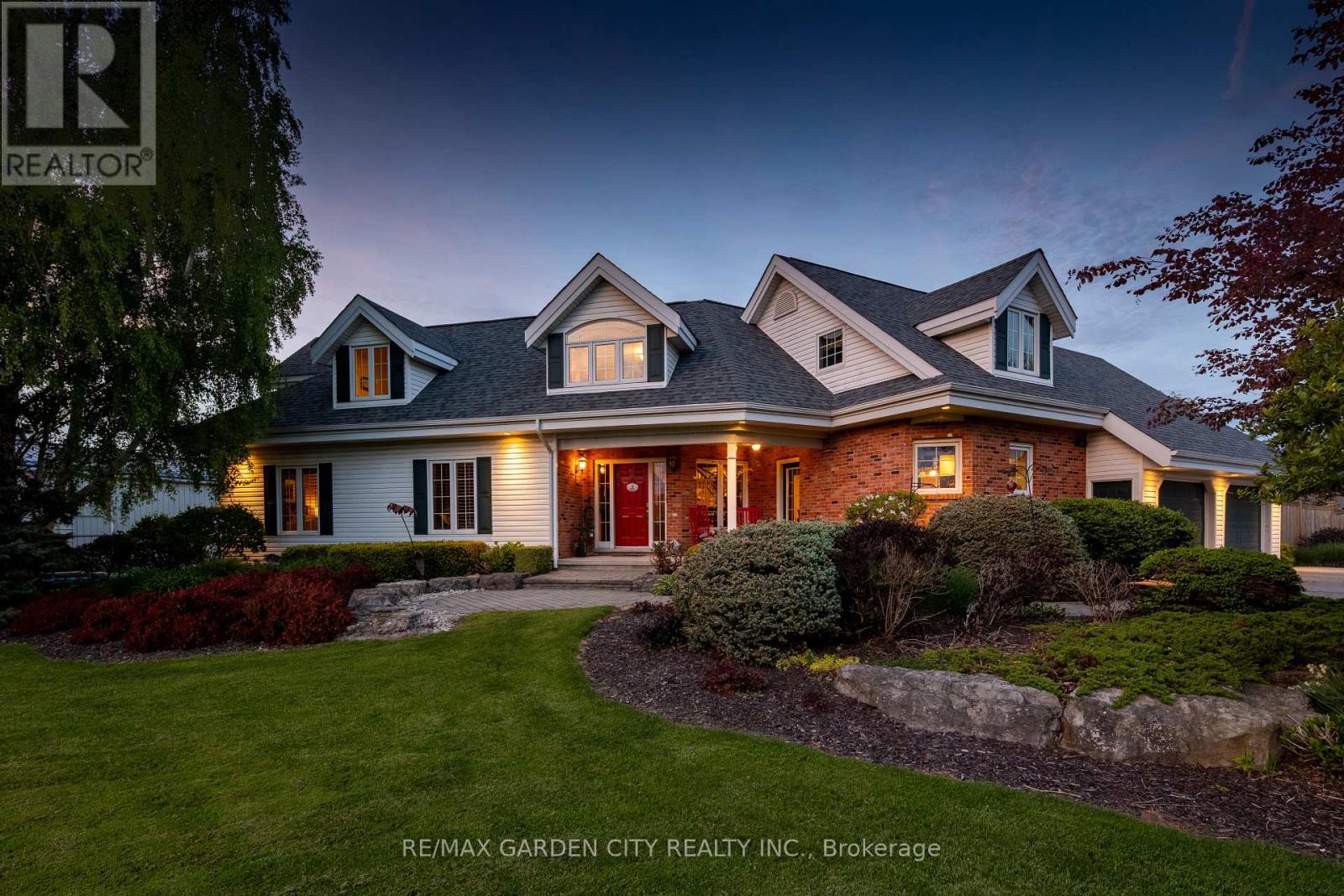Free account required
Unlock the full potential of your property search with a free account! Here's what you'll gain immediate access to:
- Exclusive Access to Every Listing
- Personalized Search Experience
- Favorite Properties at Your Fingertips
- Stay Ahead with Email Alerts
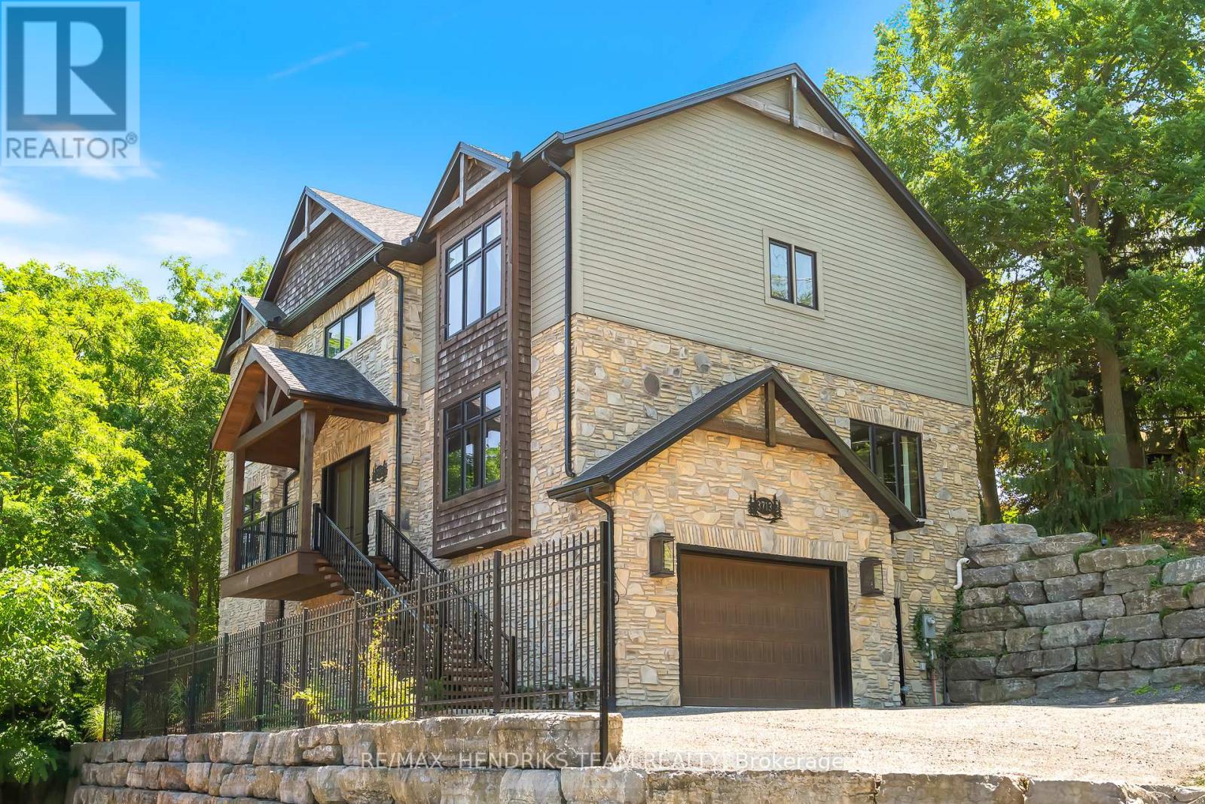
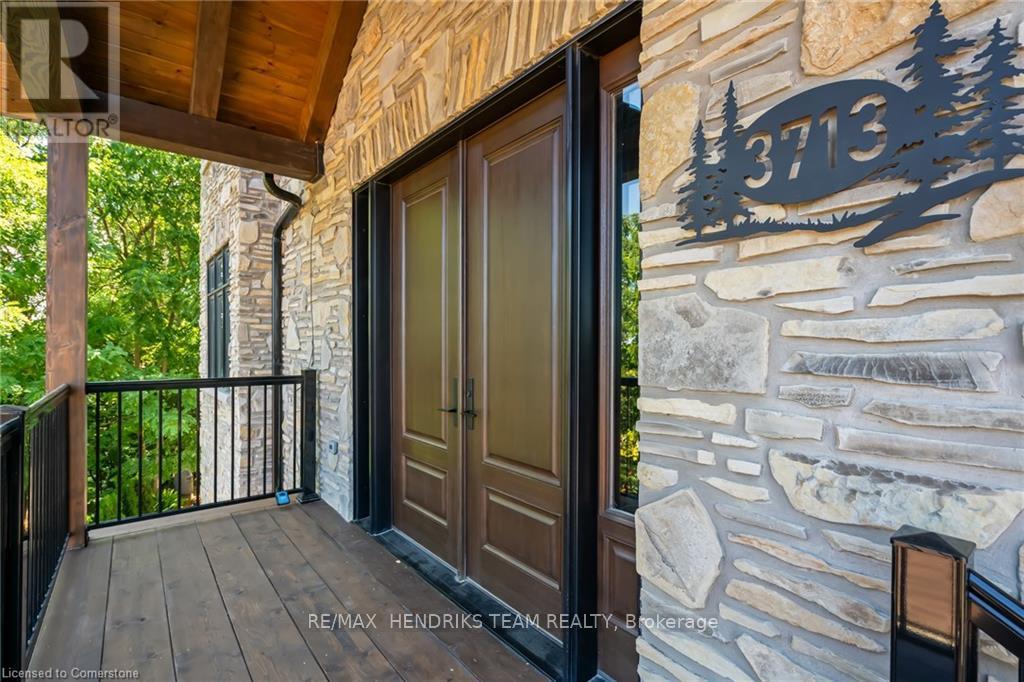
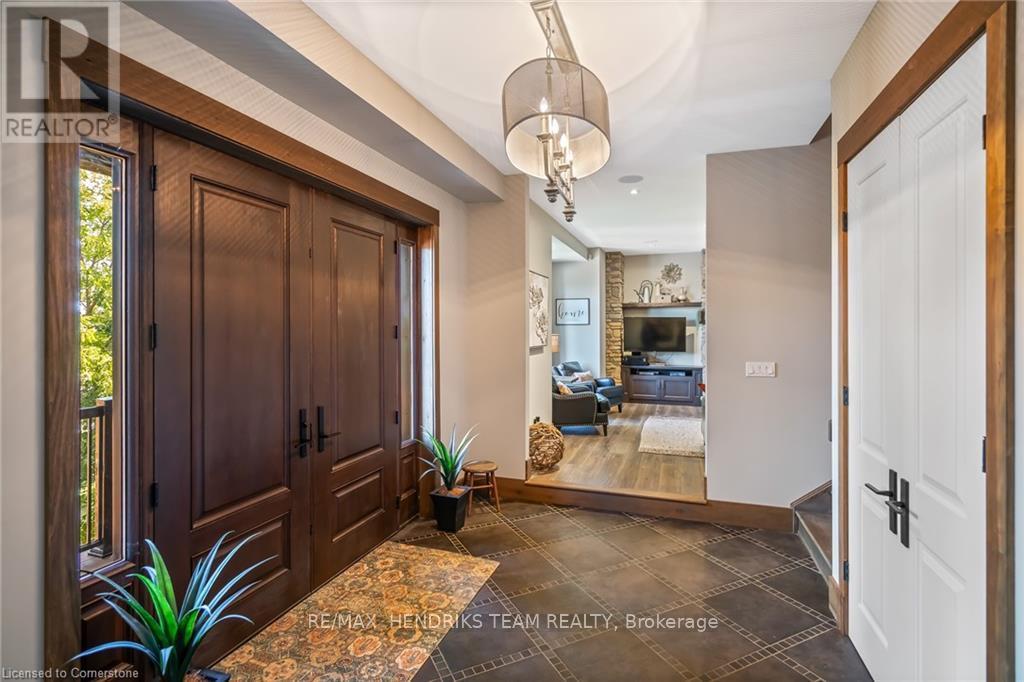
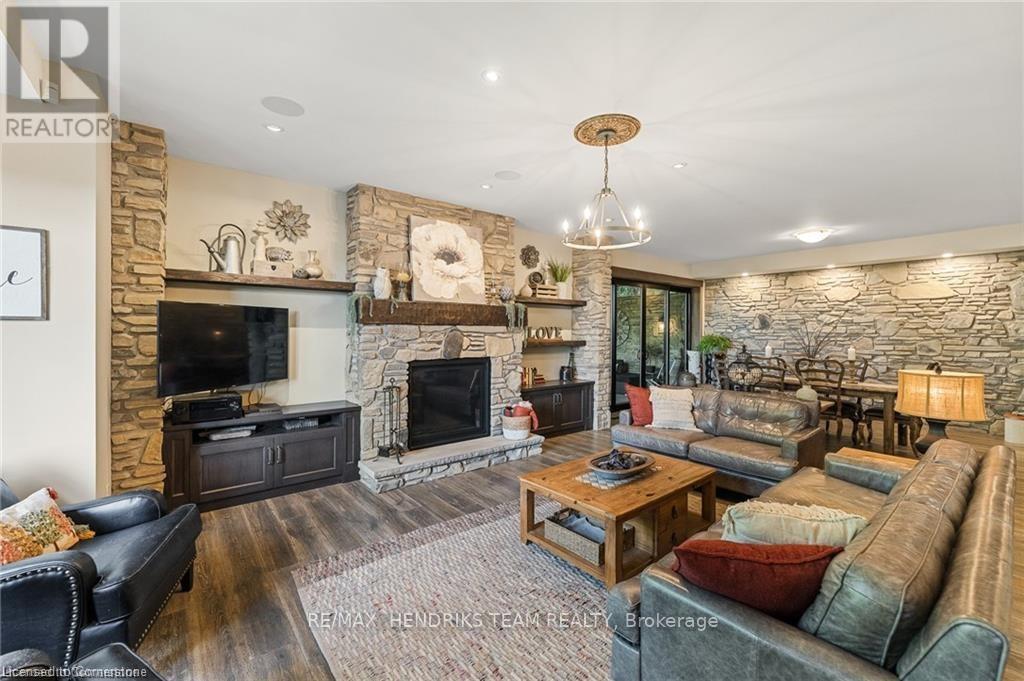
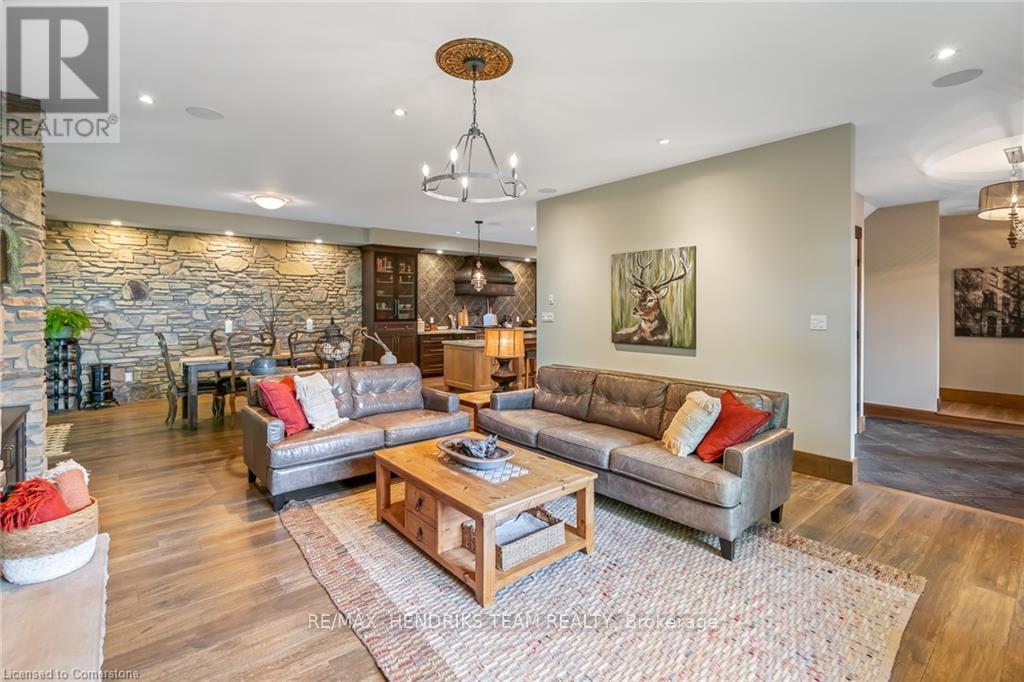
$1,875,000
3713 NINETEENTH STREET
Lincoln, Ontario, Ontario, L0R1S0
MLS® Number: X12292608
Property description
Set in the village of Jordan, in the town of Lincoln, this masterfully built custom home is seamlessly integrated into the escarpments natural slope, where stacked armour stone terraces rise to meet its elevated Insulated Concrete Form (ICF) construction-renowned for energy efficiency, strength, and soundproofing. A dramatic open-tread staircase winds past sculpted gardens and oversized gas lanterns, leading to a grand main-level landing with sweeping views over the village below. Framed by mature trees and tiered stonework, the home offers privacy and architectural presence. Inside, over 3,500 sq ft of finished living space blends refined craftsmanship with rich natural elements hand-chiselled stone, Douglas fir beams, and a ground-level walkout basement backing onto forested greenspace. A sunken foyer opens to light-filled living areas, including a chefs kitchen with quartz and granite counters, hammered copper accents, and top-tier appliances flowing into the dining area and covered deck beyond. The great room is anchored by a dramatic stone fireplace, Douglas fir mantel, and custom cabinetry. A main-level office or games room, powder room, and private bedroom with ensuite offer flexibility for guests or one-level living. Upstairs, the primary suite features a large private balcony off the spa-style ensuite with stone shower, waterfall head, and freestanding tub. Each additional bedroom has private or semi-private ensuite access. Two outdoor lounge areas with firepits and lush landscaping complete the experience. This is it - where everyday life feels like a luxury getaway.
Building information
Type
*****
Age
*****
Amenities
*****
Appliances
*****
Basement Development
*****
Basement Type
*****
Construction Status
*****
Construction Style Attachment
*****
Cooling Type
*****
Exterior Finish
*****
Fireplace Present
*****
FireplaceTotal
*****
Foundation Type
*****
Half Bath Total
*****
Heating Fuel
*****
Heating Type
*****
Size Interior
*****
Stories Total
*****
Utility Water
*****
Land information
Landscape Features
*****
Sewer
*****
Size Depth
*****
Size Frontage
*****
Size Irregular
*****
Size Total
*****
Rooms
Main level
Bedroom
*****
Office
*****
Kitchen
*****
Dining room
*****
Great room
*****
Second level
Bedroom
*****
Bedroom
*****
Bedroom
*****
Laundry room
*****
Primary Bedroom
*****
Courtesy of RE/MAX HENDRIKS TEAM REALTY
Book a Showing for this property
Please note that filling out this form you'll be registered and your phone number without the +1 part will be used as a password.
