Free account required
Unlock the full potential of your property search with a free account! Here's what you'll gain immediate access to:
- Exclusive Access to Every Listing
- Personalized Search Experience
- Favorite Properties at Your Fingertips
- Stay Ahead with Email Alerts
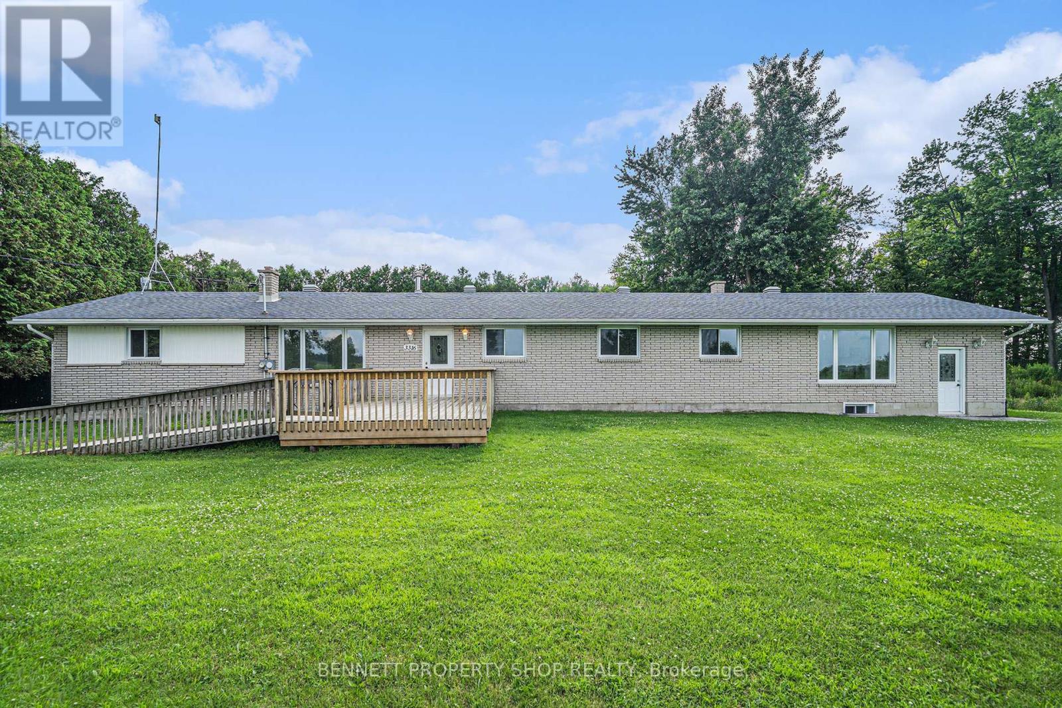
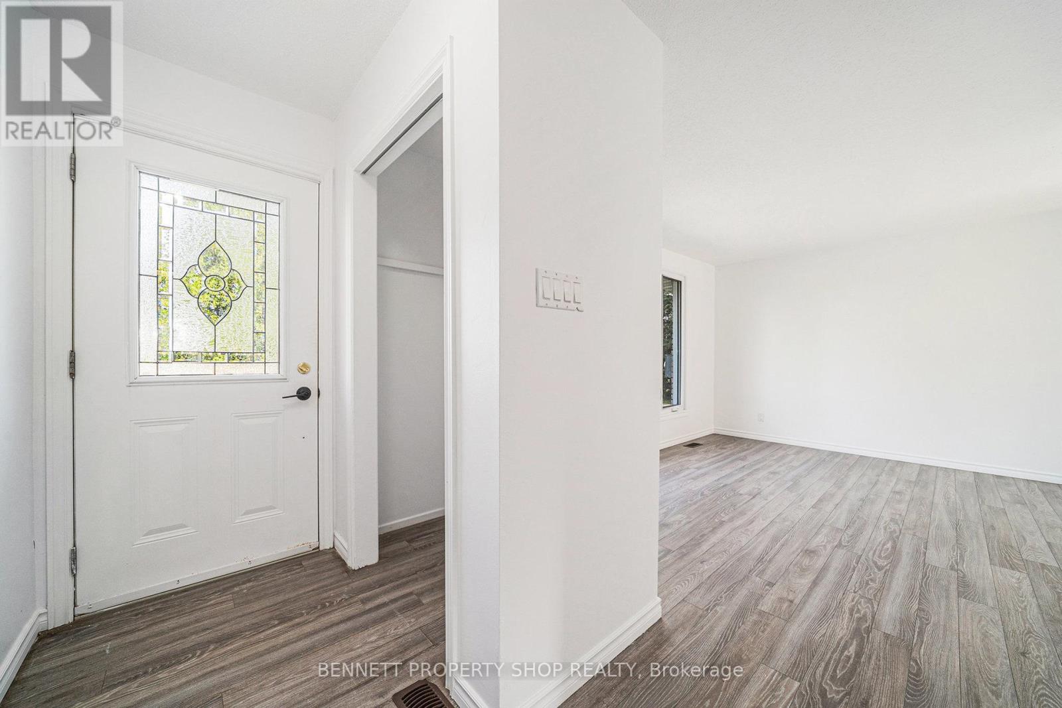
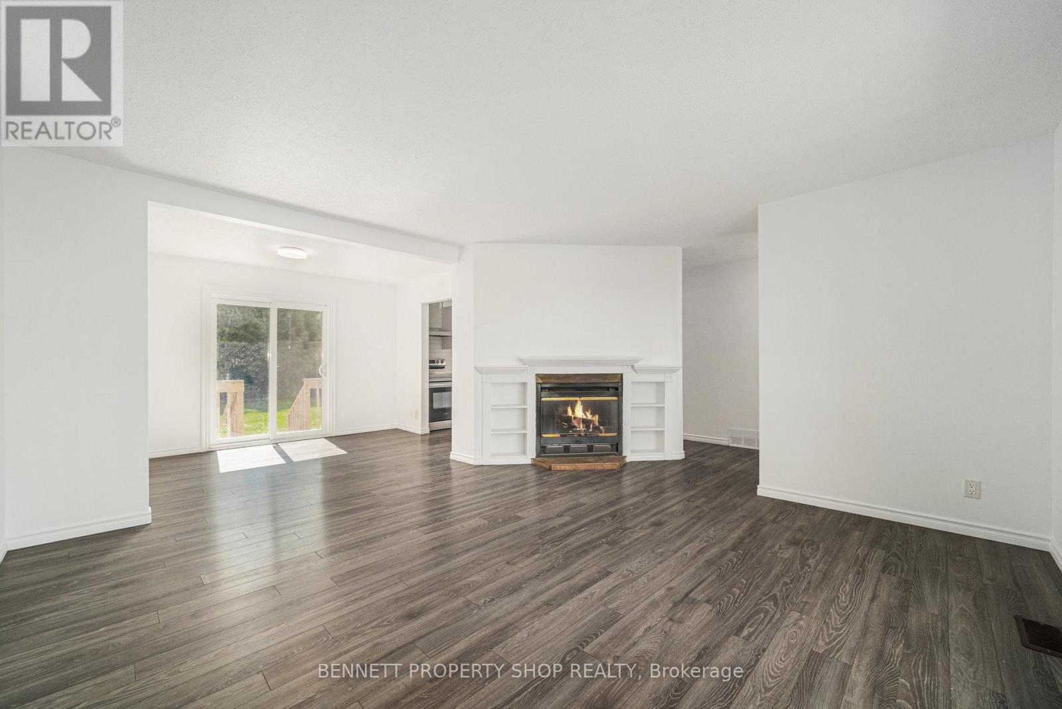
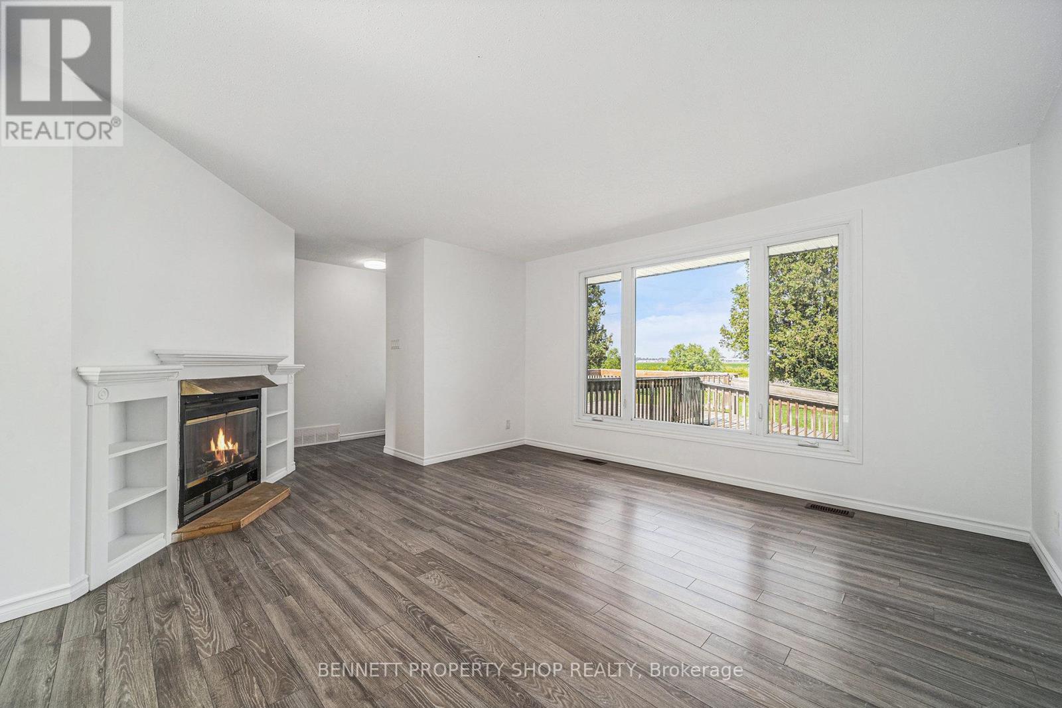
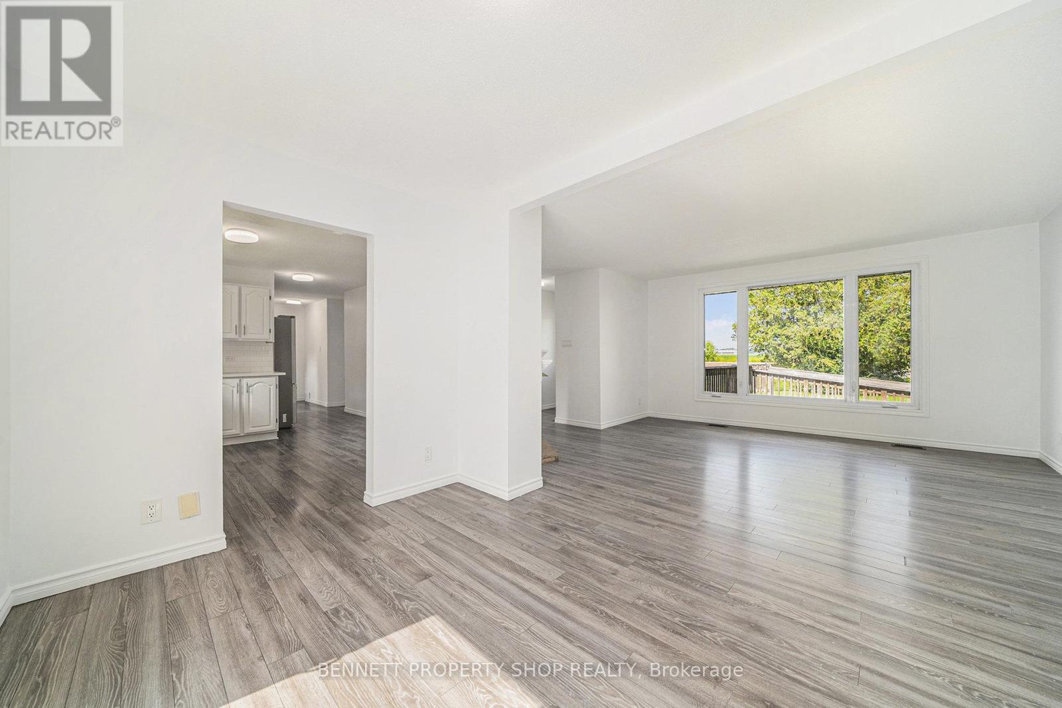
$599,999
3316 GREGOIRE ROAD
Ottawa, Ontario, Ontario, K4R1E5
MLS® Number: X12288995
Property description
Located just 12 minutes from Highway 417 and 4 minutes from Grocery stores and Restaurants, this charming bungalow offers two separate units, each with its own private driveway and spacious backyard - ideal for families, pets, gardening, or simply enjoying the outdoors and stars. The main unit features a bright, open-concept layout with three bedrooms, two bathrooms, and an unfinished basement with room to grow. The second unit includes two bedrooms, one bathroom, and an unfinished basement ready for your personal customization. With some recent upgrades including furnace, foundation waterproofing, new decks and patios, electrical and plumbing improvements, and a freshly pumped septic, the property is primed for value-add potential. Whether you're looking to live in one unit while renting out the other or fully invest as an income property, this versatile home presents an exciting opportunity to offset mortgage costs while building equity. The oversized yard has endless potential, this is a smart investment that combines privacy, space, and long-term value.
Building information
Type
*****
Age
*****
Appliances
*****
Architectural Style
*****
Basement Development
*****
Basement Type
*****
Construction Style Attachment
*****
Cooling Type
*****
Exterior Finish
*****
Foundation Type
*****
Heating Fuel
*****
Heating Type
*****
Size Interior
*****
Stories Total
*****
Utility Water
*****
Land information
Sewer
*****
Size Depth
*****
Size Frontage
*****
Size Irregular
*****
Size Total
*****
Rooms
Main level
Living room
*****
Dining room
*****
Kitchen
*****
Bedroom 3
*****
Bedroom 2
*****
Primary Bedroom
*****
Dining room
*****
Living room
*****
Bedroom 2
*****
Primary Bedroom
*****
Kitchen
*****
Lower level
Recreational, Games room
*****
Courtesy of BENNETT PROPERTY SHOP REALTY
Book a Showing for this property
Please note that filling out this form you'll be registered and your phone number without the +1 part will be used as a password.
