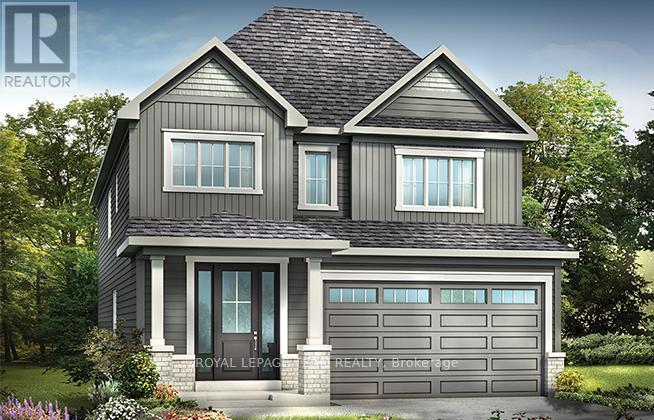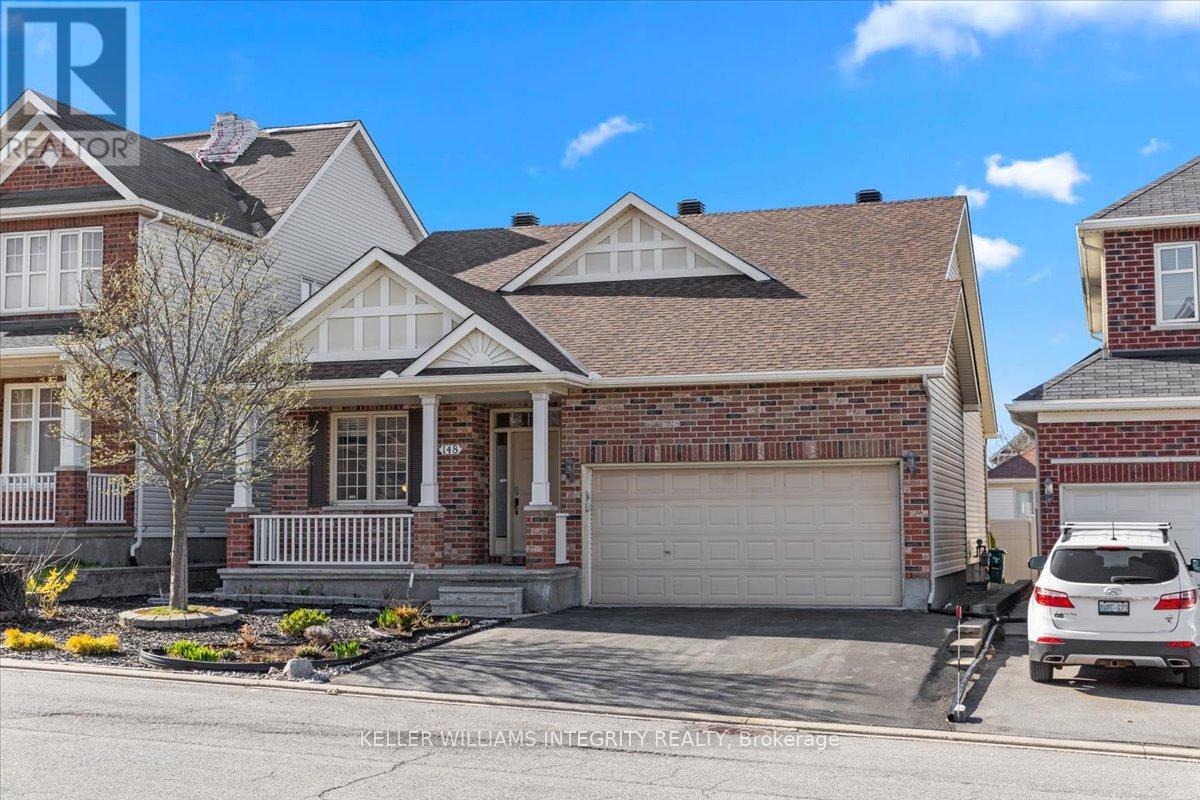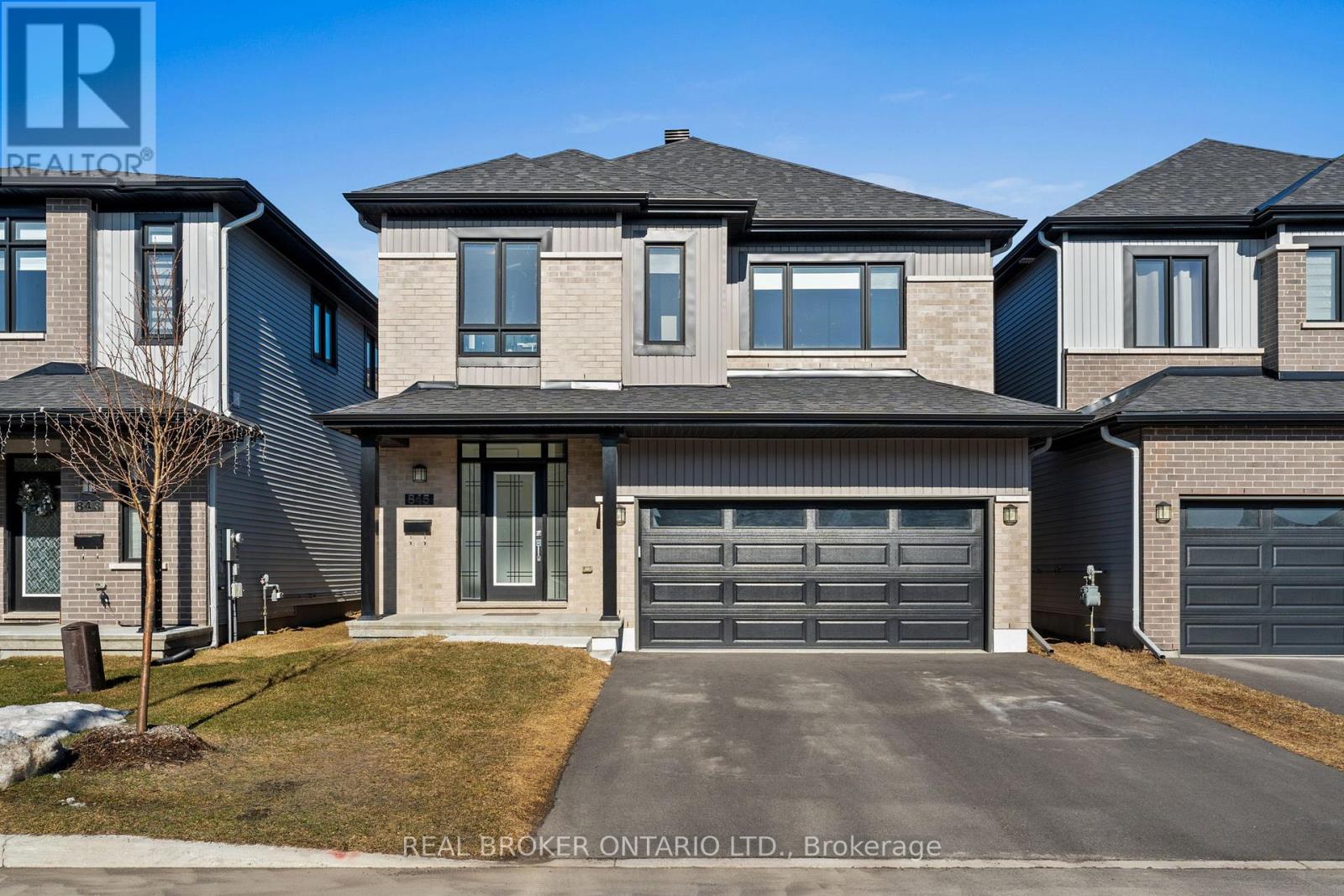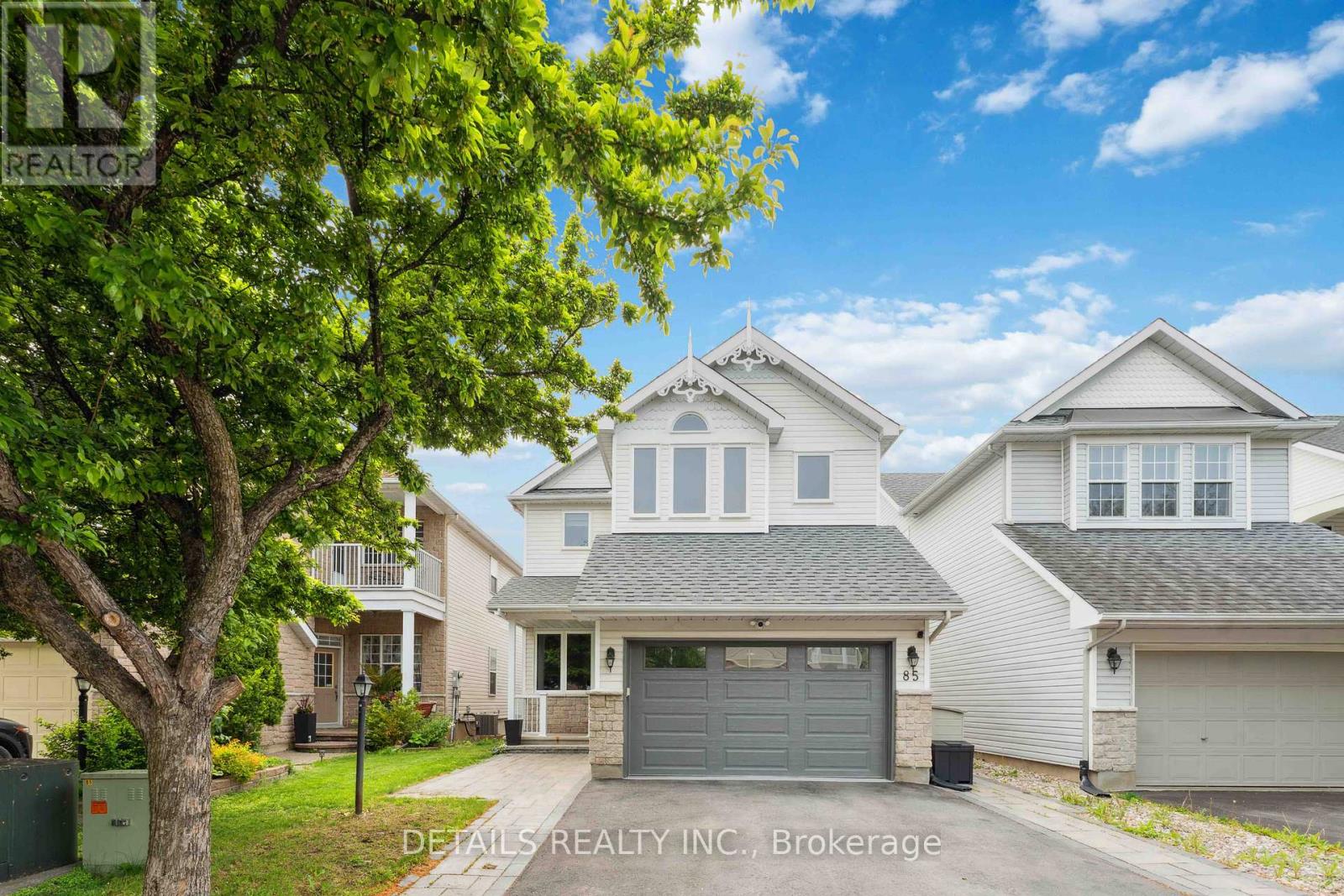Free account required
Unlock the full potential of your property search with a free account! Here's what you'll gain immediate access to:
- Exclusive Access to Every Listing
- Personalized Search Experience
- Favorite Properties at Your Fingertips
- Stay Ahead with Email Alerts
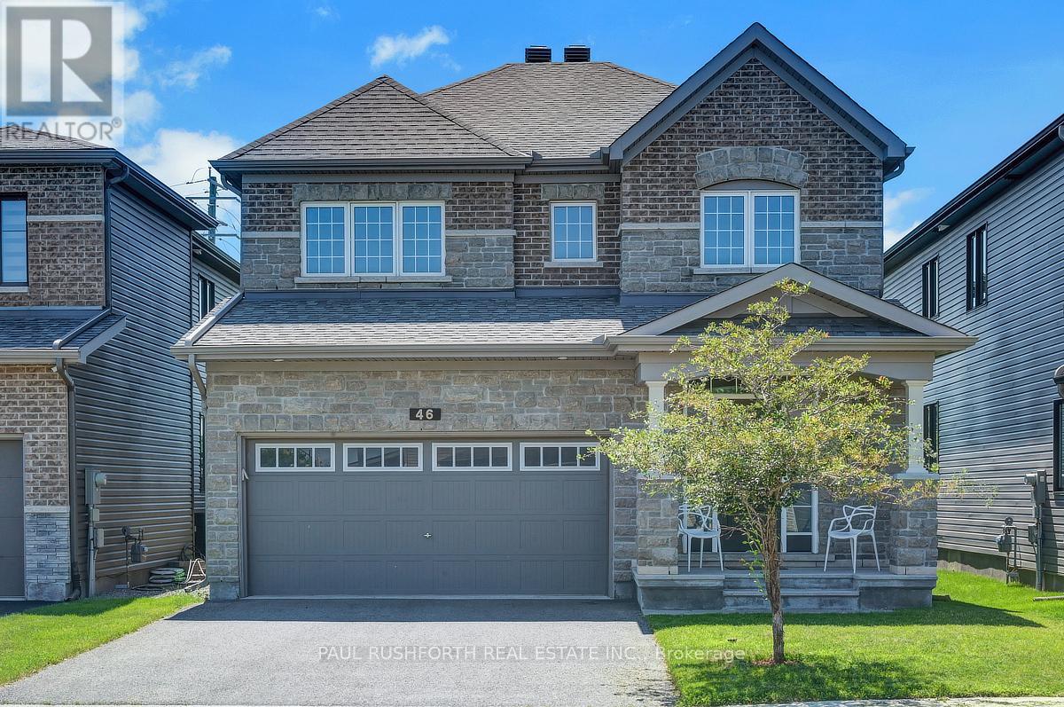
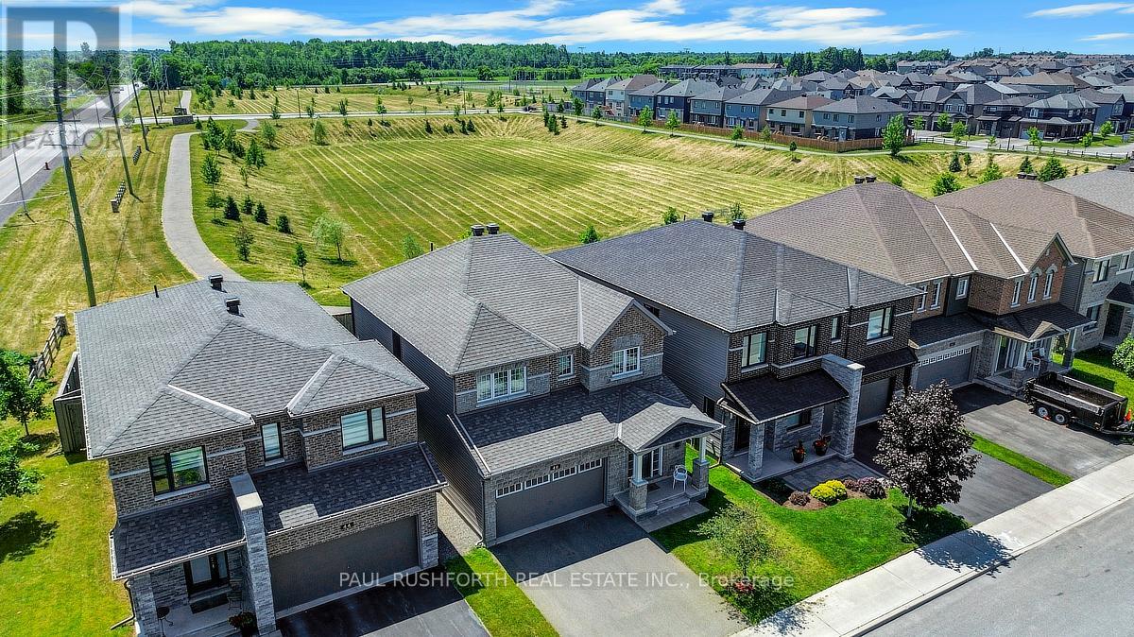
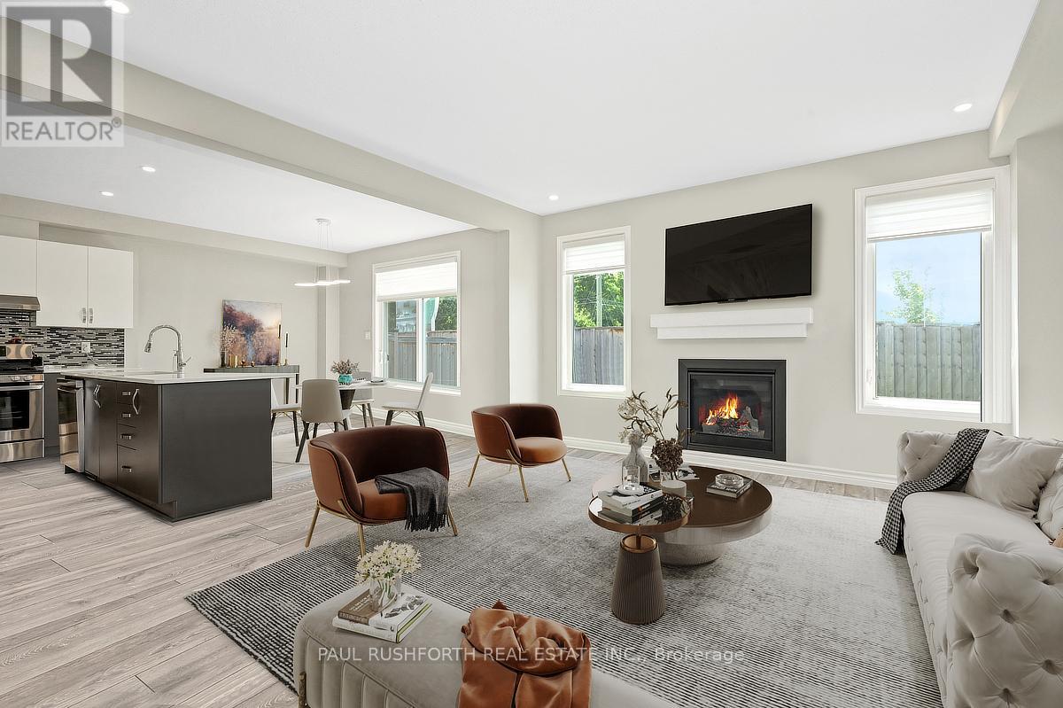
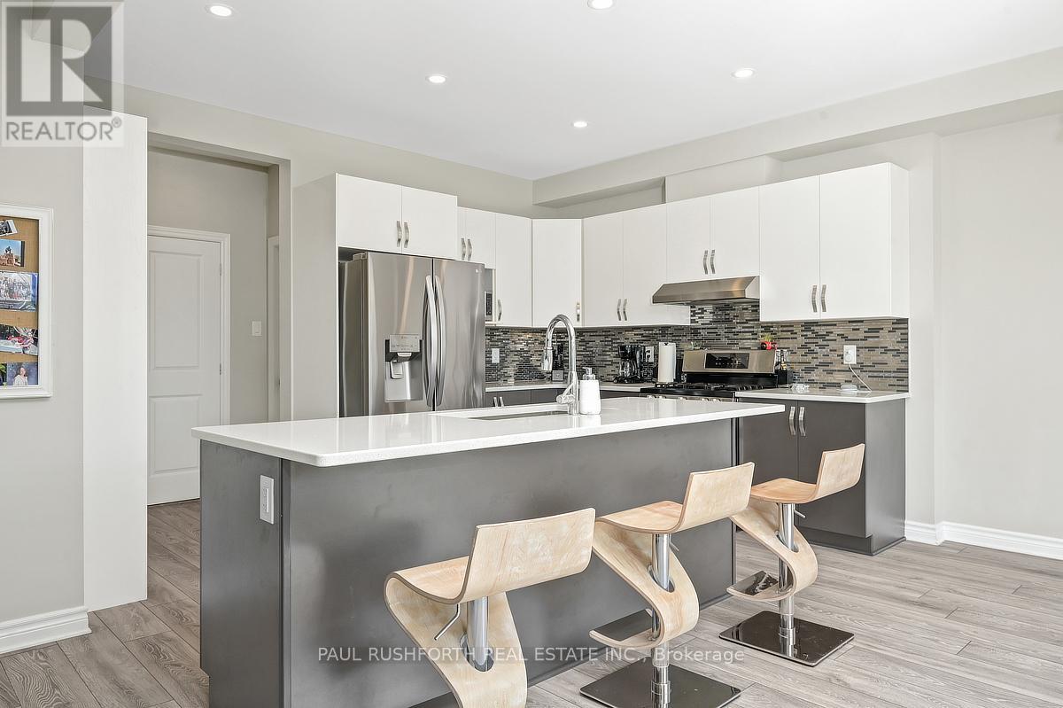
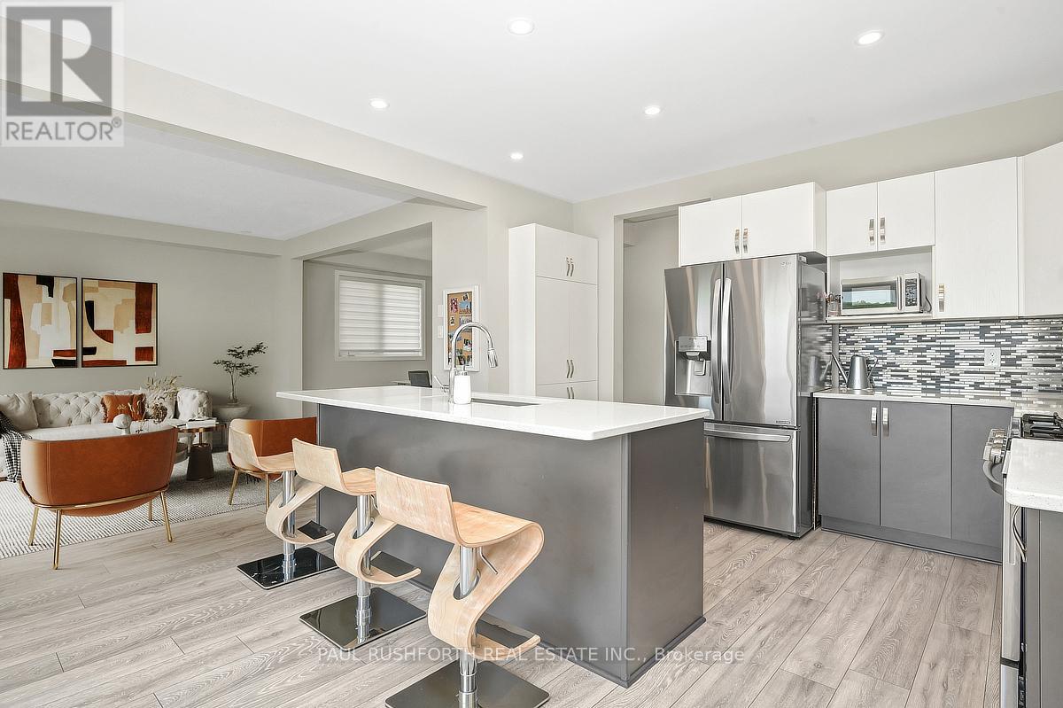
$875,000
46 KNOCKADERRY CRESCENT
Ottawa, Ontario, Ontario, K2J6G8
MLS® Number: X12288368
Property description
IMMACULATE. IMPRESSIVE. A STUNNING HOME. This Minto Fitzroy 4 bedrm, 2.5 bathroom DETACHED SINGLE in desirable Quinns Pointe (south Barrhaven) is a SHOWSTOPPER and is sure to please. NO REAR NEIGHBOURS! Built in 2018 and LIKE NEW. Loaded w/ $70k worth of upgrades, customization & designer finishes thru-out the 2368ft FAMILY FRIENDLY floor-plan. Boasting an OPEN CONCEPT LAYOUT, this beauty has it all: stylish exterior (full brick/stone front), wide plank LV strip flooring through-out all levels...NO CARPET. LUXURIOUS KITCHEN (customized) w/ your 'DREAM LAYOUT' & premium appliances (gas stove), elegant light fixtures, loads of pot lights, CURVED MAPLE STAIRCASE/IRON Railing, high-end window coverings, 9FT CEILINGS, living rm w/gas FP, 2CAR GARAGE, full eavestroughs installed, Oversized windows FILL THE HOME W/ NATURAL LIGHT. Lovely principal retreat: huge WIC, SPA INSPIRED ENSUITE w/ both TUB & GLASS SHOWER. Large family bathrm for bedrms 2/3/4. The 'oh so nice' convenience of 2ND FLOOR LAUNDRY rm & a main floor mudroom. YES, This one has it all!! NO REAR NEIGHBOURS with City of Ottawa park behind. Some photos have been virtually staged.
Building information
Type
*****
Amenities
*****
Appliances
*****
Basement Development
*****
Basement Type
*****
Construction Style Attachment
*****
Cooling Type
*****
Exterior Finish
*****
Fireplace Present
*****
FireplaceTotal
*****
Foundation Type
*****
Half Bath Total
*****
Heating Fuel
*****
Heating Type
*****
Size Interior
*****
Stories Total
*****
Utility Water
*****
Land information
Sewer
*****
Size Depth
*****
Size Frontage
*****
Size Irregular
*****
Size Total
*****
Rooms
Main level
Living room
*****
Kitchen
*****
Dining room
*****
Eating area
*****
Bathroom
*****
Second level
Bedroom 4
*****
Bedroom 3
*****
Bedroom 2
*****
Bathroom
*****
Bathroom
*****
Primary Bedroom
*****
Laundry room
*****
Courtesy of PAUL RUSHFORTH REAL ESTATE INC.
Book a Showing for this property
Please note that filling out this form you'll be registered and your phone number without the +1 part will be used as a password.




