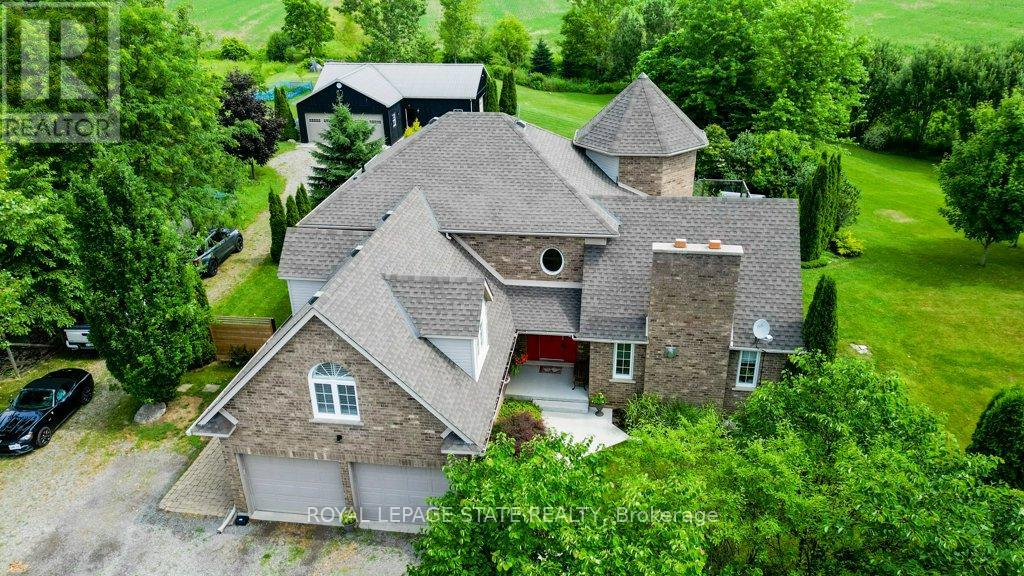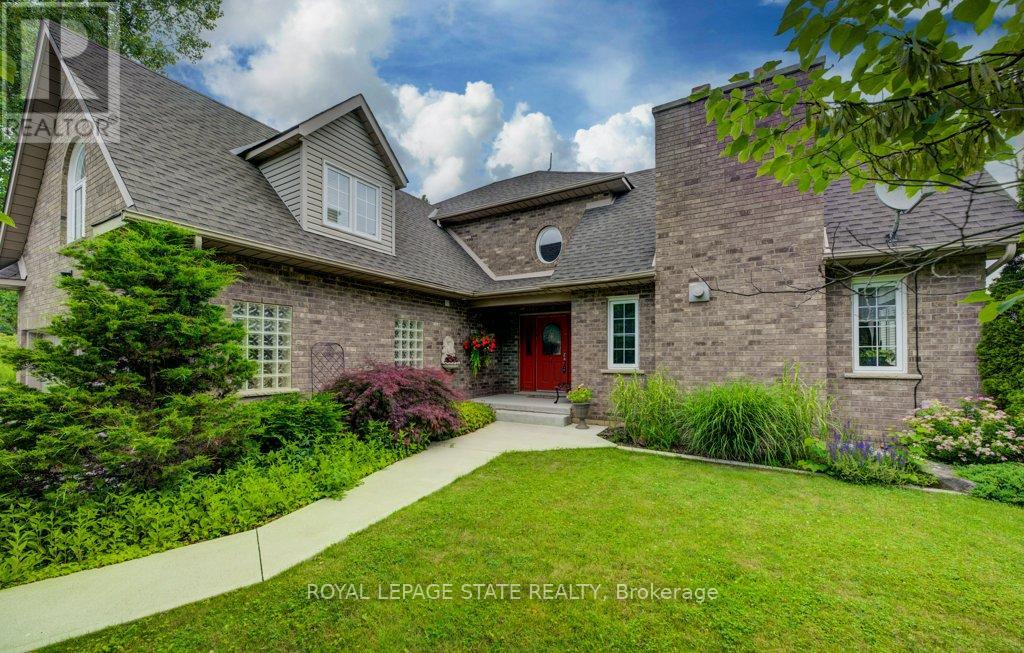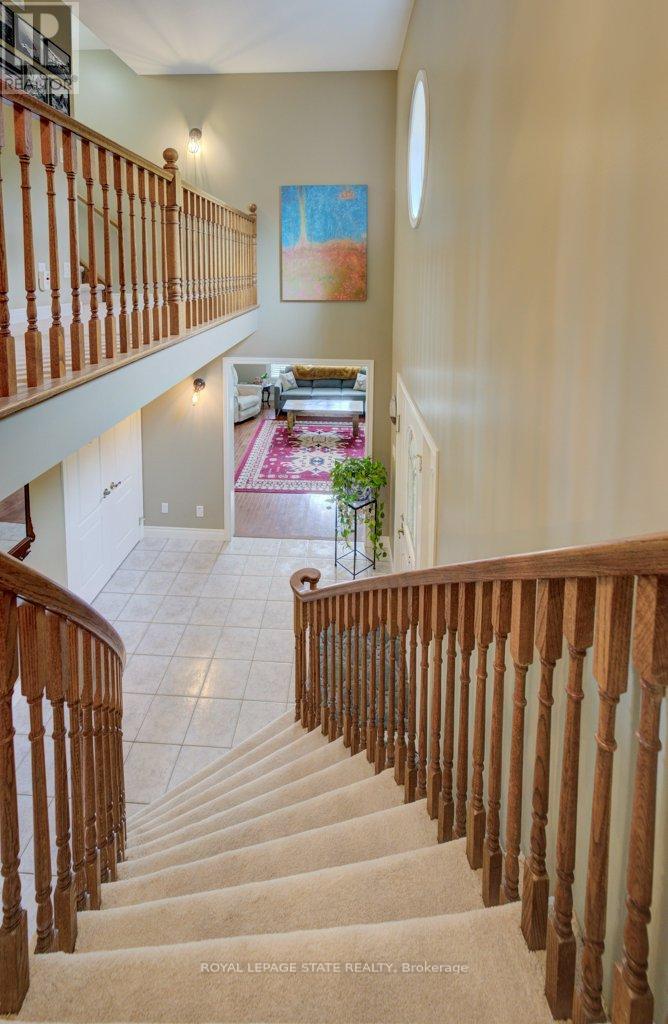Free account required
Unlock the full potential of your property search with a free account! Here's what you'll gain immediate access to:
- Exclusive Access to Every Listing
- Personalized Search Experience
- Favorite Properties at Your Fingertips
- Stay Ahead with Email Alerts





$1,575,000
1396 #54 HIGHWAY
Brant, Ontario, Ontario, N3W2G9
MLS® Number: X12283922
Property description
Beautiful and secluded 19.9-acre rural estate in South Brant County near the Haldimand border. Just 10-15 minutes to Ancaster, Hamilton, and Hwy 403, with the Grand River just across the road. A winding laneway leads to a solid brick two-storey home with a walk-out balcony offering sweeping countryside views. Attached double garage plus a 1,344 sq ft board-and-batten garage with three insulated roll-up doors and separate 100-amp hydro. Inside, enjoy a cathedral-ceiling living room with hardwood floors and a Valor gas fireplace. The spacious kitchen (renovated 2023) features ceramic floors and leads to a formal dining room. Main floor includes a bedroom/den and 4-pc bath. Upstairs: primary with ensuite, two bedrooms, and another 4-pc bath. Upgrades include: new roof (2016), sunroom windows/door (2021), balcony/rails/flat roof/eaves (2022), new furnace (2018), A/C (2020), sump pump (2025), 2 ERVs, HEPA/UV filtration, Smart strand carpet (2023), and water UV system (2022). Annual HVAC servicing. Outdoor features: Jacuzzi (2017), concrete walkways (2020), resurfaced driveway (2025), 2 fenced chicken coops, dog run, and 2 organic gardens.13.5 acres are leased to GH VanSickle & Sons Ltd ($1,350/year) with no-till practices. In 2023, erosion control was added with GRCA: 3 grass waterways and full tile drainage into creek.
Building information
Type
*****
Age
*****
Amenities
*****
Appliances
*****
Basement Development
*****
Basement Type
*****
Construction Style Attachment
*****
Cooling Type
*****
Exterior Finish
*****
Fireplace Present
*****
FireplaceTotal
*****
Fire Protection
*****
Flooring Type
*****
Foundation Type
*****
Heating Fuel
*****
Heating Type
*****
Size Interior
*****
Stories Total
*****
Utility Water
*****
Land information
Access Type
*****
Acreage
*****
Amenities
*****
Landscape Features
*****
Sewer
*****
Size Depth
*****
Size Frontage
*****
Size Irregular
*****
Size Total
*****
Soil Type
*****
Surface Water
*****
Rooms
Main level
Mud room
*****
Bathroom
*****
Den
*****
Dining room
*****
Living room
*****
Kitchen
*****
Sunroom
*****
Foyer
*****
Second level
Bedroom 3
*****
Bedroom 2
*****
Bedroom
*****
Office
*****
Laundry room
*****
Bathroom
*****
Bathroom
*****
Main level
Mud room
*****
Bathroom
*****
Den
*****
Dining room
*****
Living room
*****
Kitchen
*****
Sunroom
*****
Foyer
*****
Second level
Bedroom 3
*****
Bedroom 2
*****
Bedroom
*****
Office
*****
Laundry room
*****
Bathroom
*****
Bathroom
*****
Main level
Mud room
*****
Bathroom
*****
Den
*****
Dining room
*****
Living room
*****
Kitchen
*****
Sunroom
*****
Foyer
*****
Second level
Bedroom 3
*****
Bedroom 2
*****
Bedroom
*****
Office
*****
Laundry room
*****
Bathroom
*****
Bathroom
*****
Main level
Mud room
*****
Bathroom
*****
Den
*****
Dining room
*****
Living room
*****
Courtesy of ROYAL LEPAGE STATE REALTY
Book a Showing for this property
Please note that filling out this form you'll be registered and your phone number without the +1 part will be used as a password.



