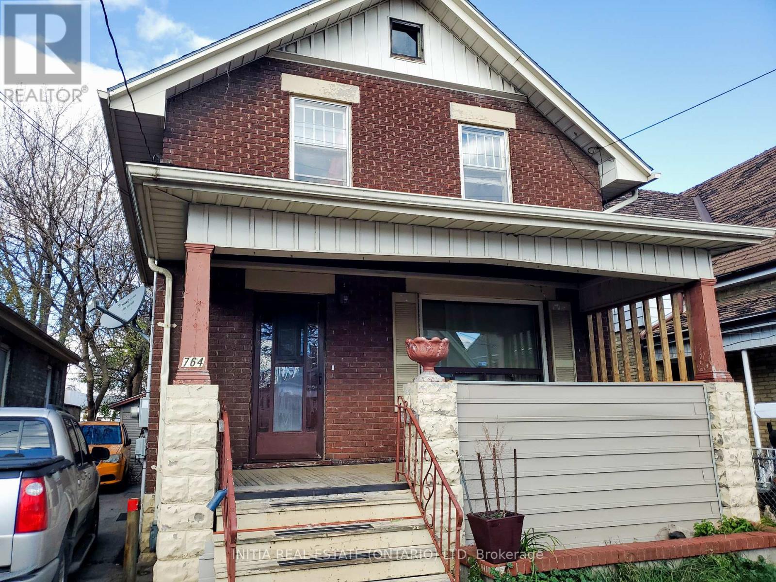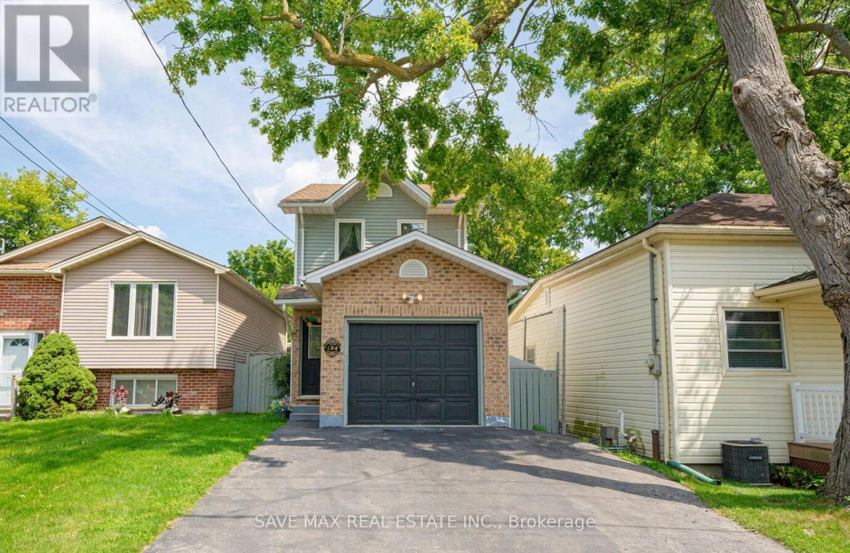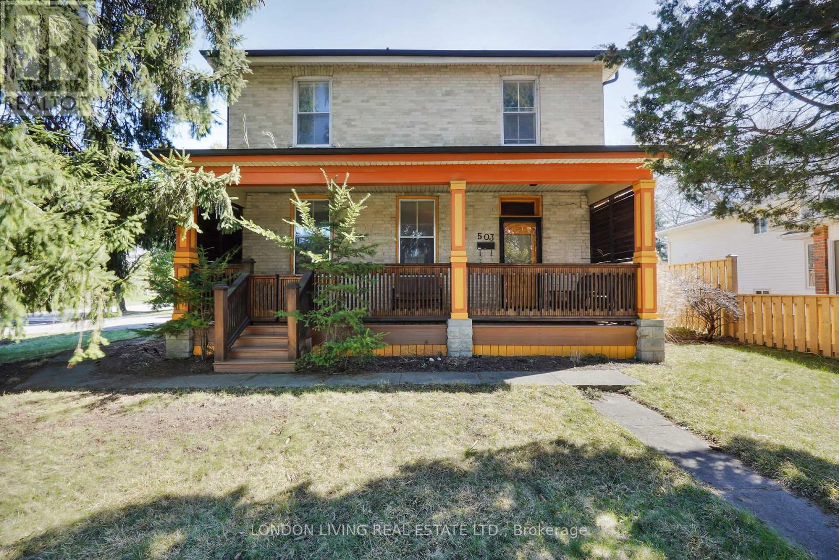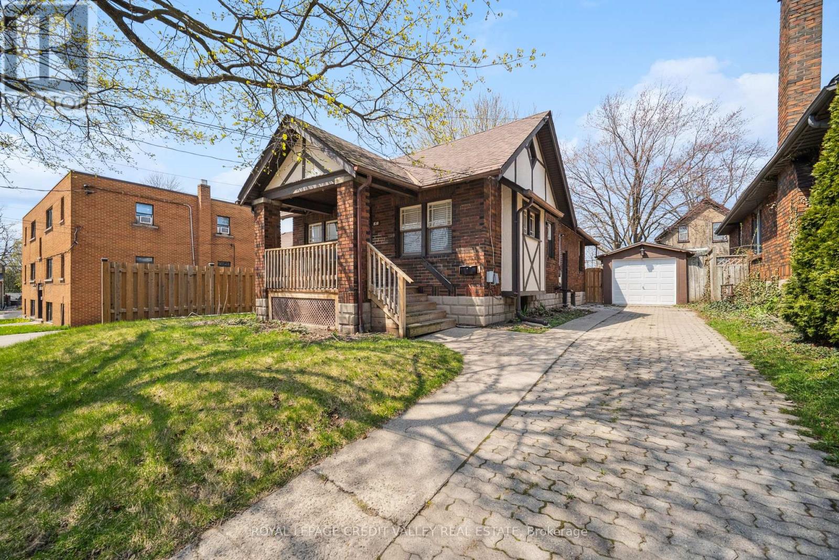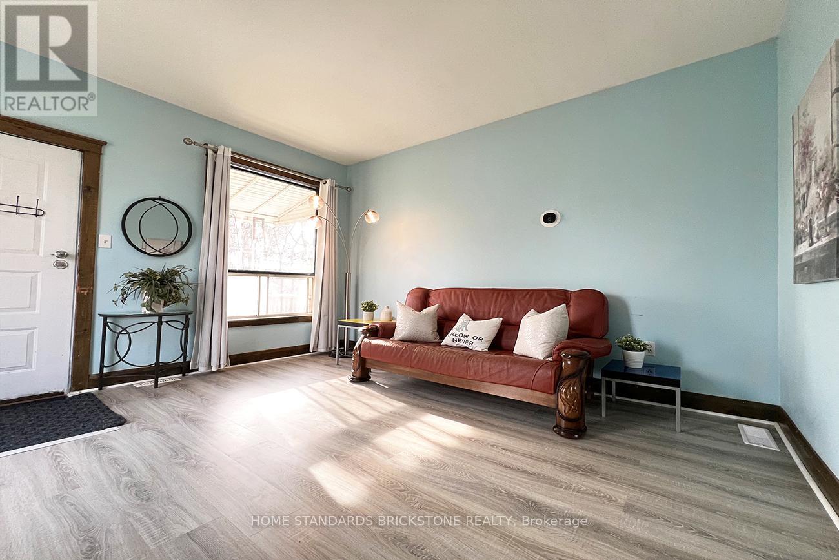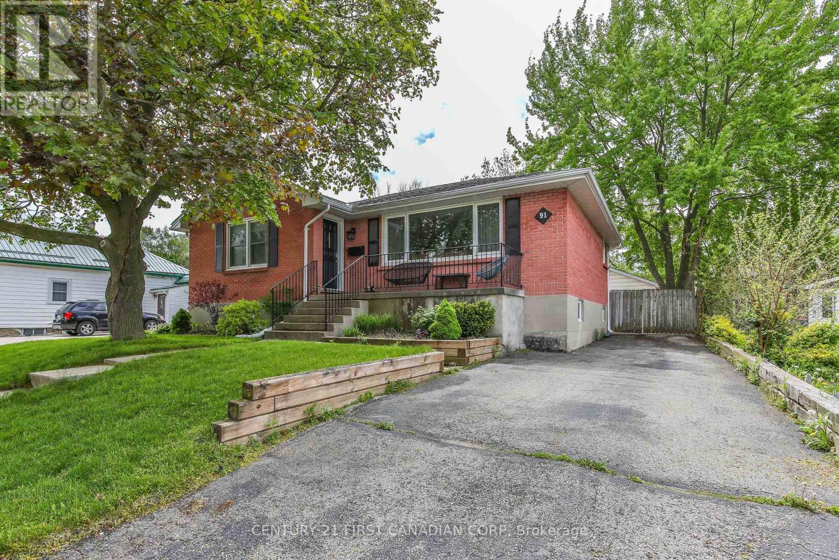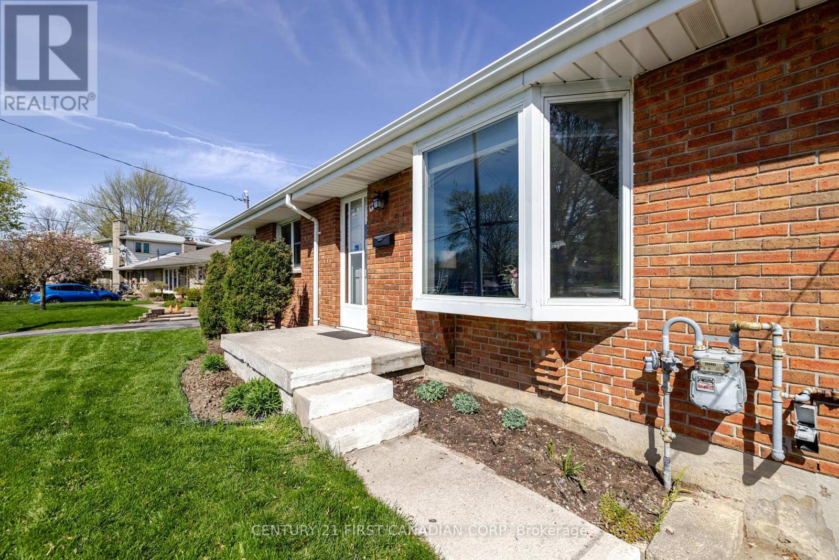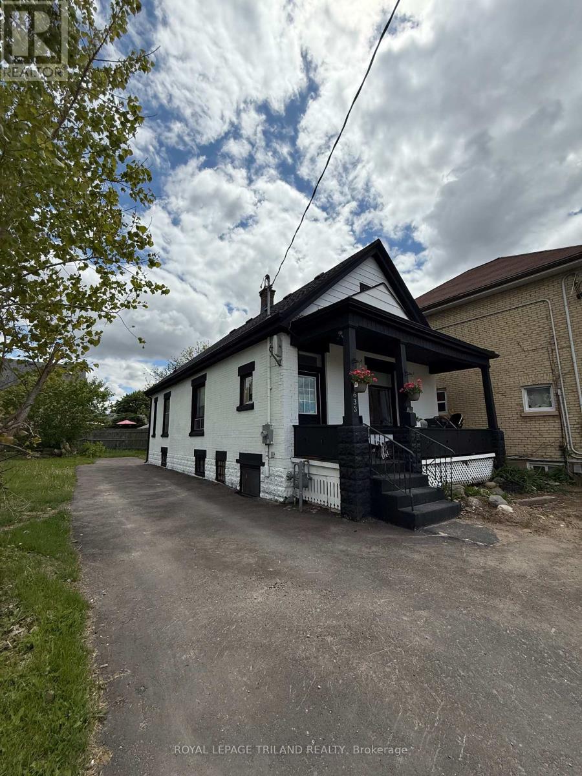Free account required
Unlock the full potential of your property search with a free account! Here's what you'll gain immediate access to:
- Exclusive Access to Every Listing
- Personalized Search Experience
- Favorite Properties at Your Fingertips
- Stay Ahead with Email Alerts
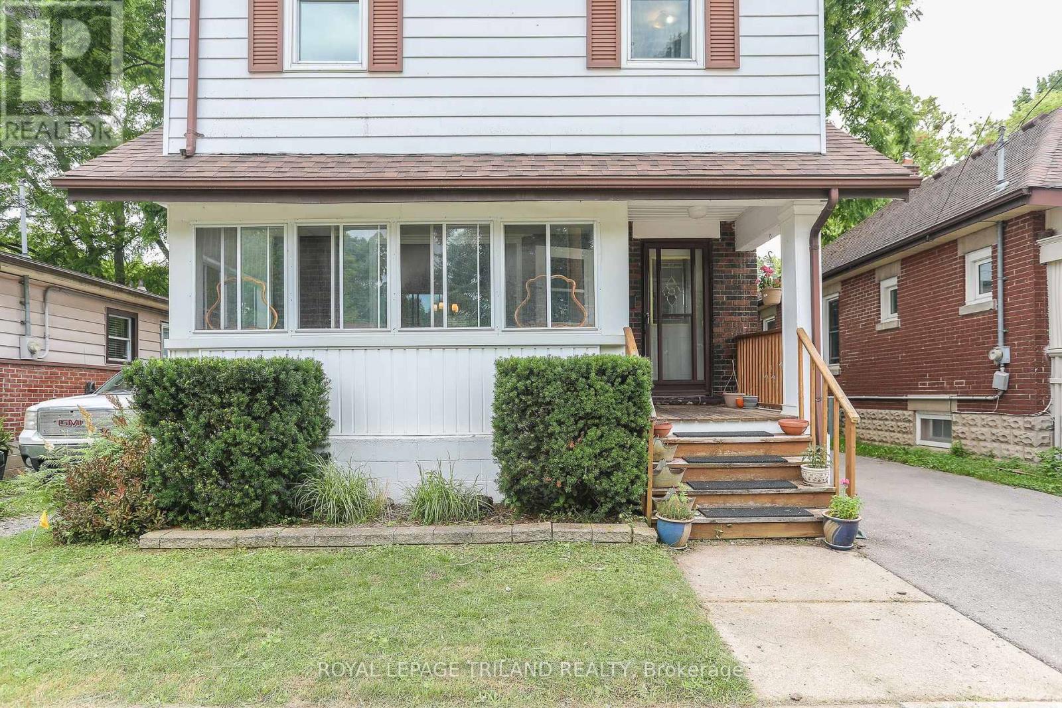
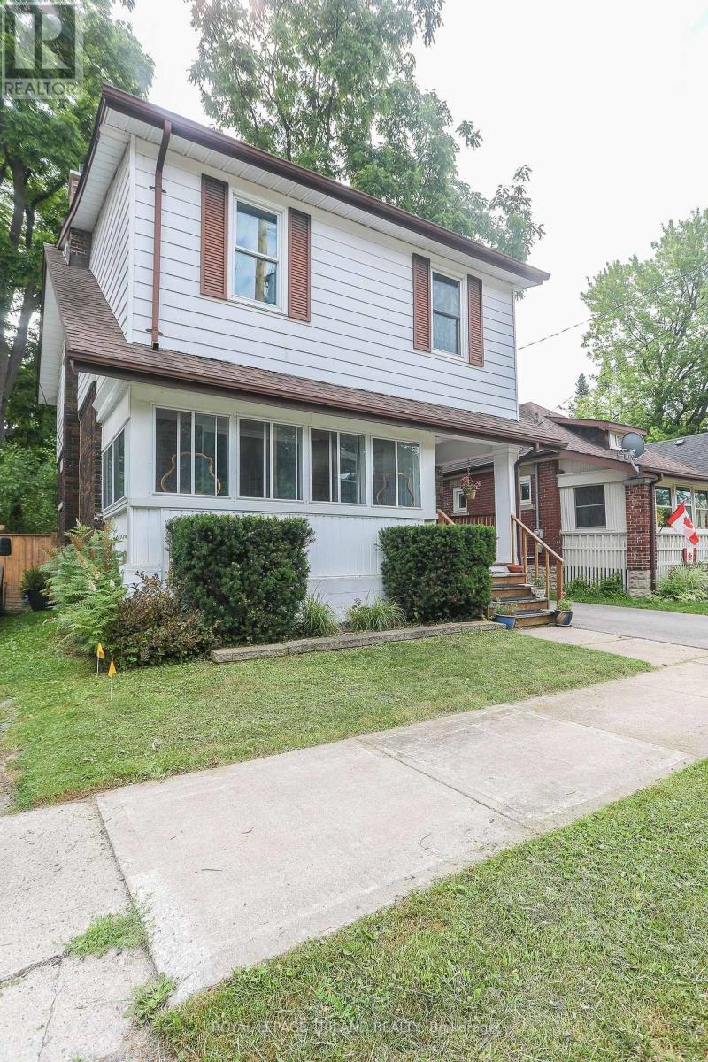
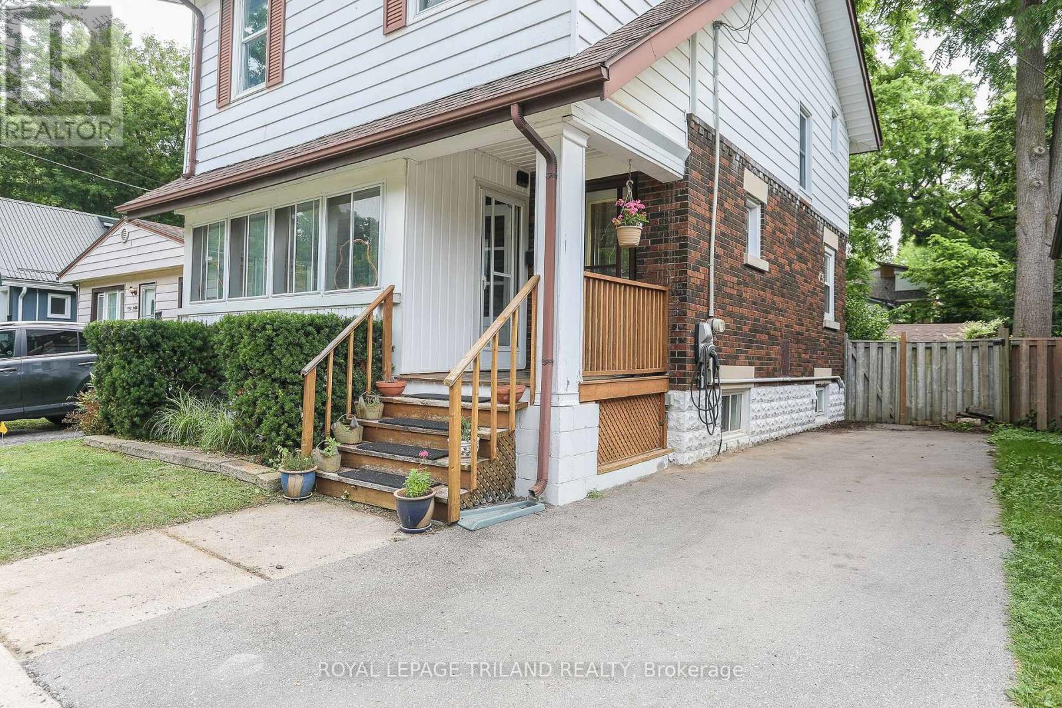
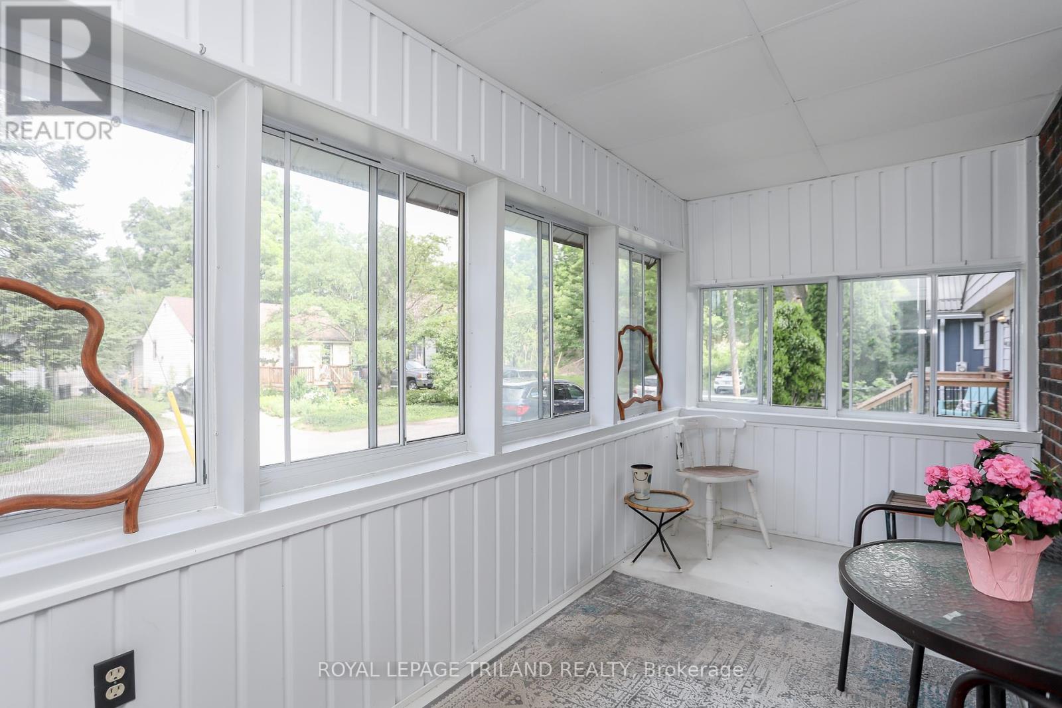
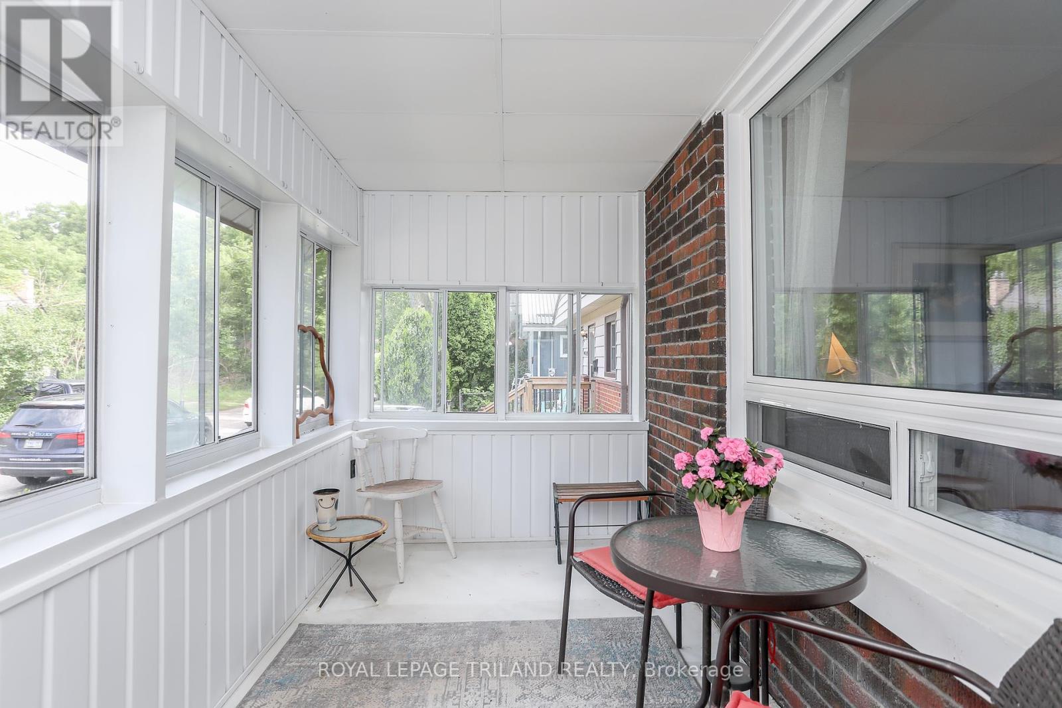
$519,900
8 CAWRSE STREET
London South, Ontario, Ontario, N6J2T2
MLS® Number: X12283494
Property description
Welcome to 8 Cawrse Street-A Hidden Gem Just Off Springbank. Tucked away on a dead-end street just southwest of Horton & Wharncliffe, this charming 4-bedroom, 2-storey home offers the perfect blend of urban convenience and peaceful retreat. Step inside and feel the warmth of natural light filling the space. The main level features a cozy living room, a formal dining room, and a recently updated kitchen. Kitchen and new countertops, microwave, and dishwasher (2025). It's a layout ideal for growing families or first-time buyers looking to create memories in a home of their own. Upstairs, you'll find four comfortable bedrooms-perfect for a master, home office, nursery, and guest space-along with a refreshed 4-piece bathroom. The staircase has been newly recarpeted, and the lower level was professionally renovated in 2024, adding valuable living space, laundry, and ample storage. A professionally built enclosed front sunroom provides the perfect spot to unwind, and the oversized landscaped lot is a rare find, complete with mature trees, a fire pit, and a true cottage-in-the-city feel. Additional updates include a paved driveway (2021) and chimney repairs, offering peace of mind. With Wortley Village, downtown London, Springbank, Greenway, and The Cove Parks all within walking distance, and just a short bus ride to Western University, this home checks all the boxes for location and lifestyle. and value. Whether you're taking your first step into homeownership or looking for a welcoming community to grow in, 8 Cawrse Street is ready to welcome you home.
Building information
Type
*****
Age
*****
Appliances
*****
Basement Development
*****
Basement Type
*****
Construction Status
*****
Construction Style Attachment
*****
Cooling Type
*****
Exterior Finish
*****
Fire Protection
*****
Foundation Type
*****
Heating Fuel
*****
Heating Type
*****
Size Interior
*****
Stories Total
*****
Utility Water
*****
Land information
Amenities
*****
Landscape Features
*****
Sewer
*****
Size Depth
*****
Size Frontage
*****
Size Irregular
*****
Size Total
*****
Rooms
Main level
Sunroom
*****
Living room
*****
Kitchen
*****
Dining room
*****
Basement
Utility room
*****
Recreational, Games room
*****
Second level
Bedroom
*****
Bedroom
*****
Bedroom
*****
Bedroom
*****
Courtesy of ROYAL LEPAGE TRILAND REALTY
Book a Showing for this property
Please note that filling out this form you'll be registered and your phone number without the +1 part will be used as a password.
