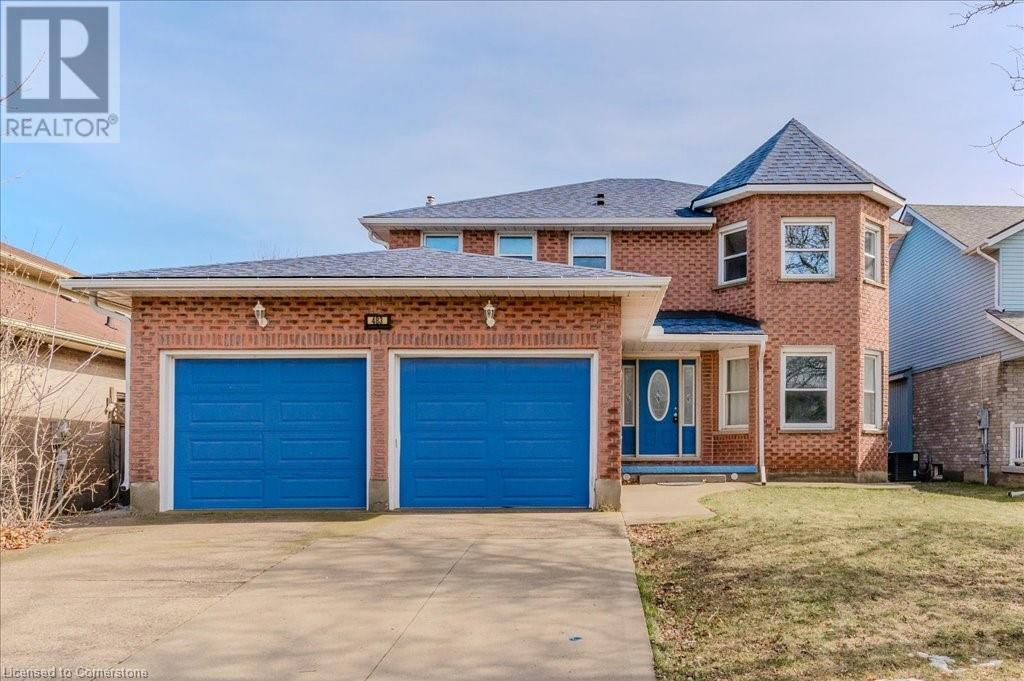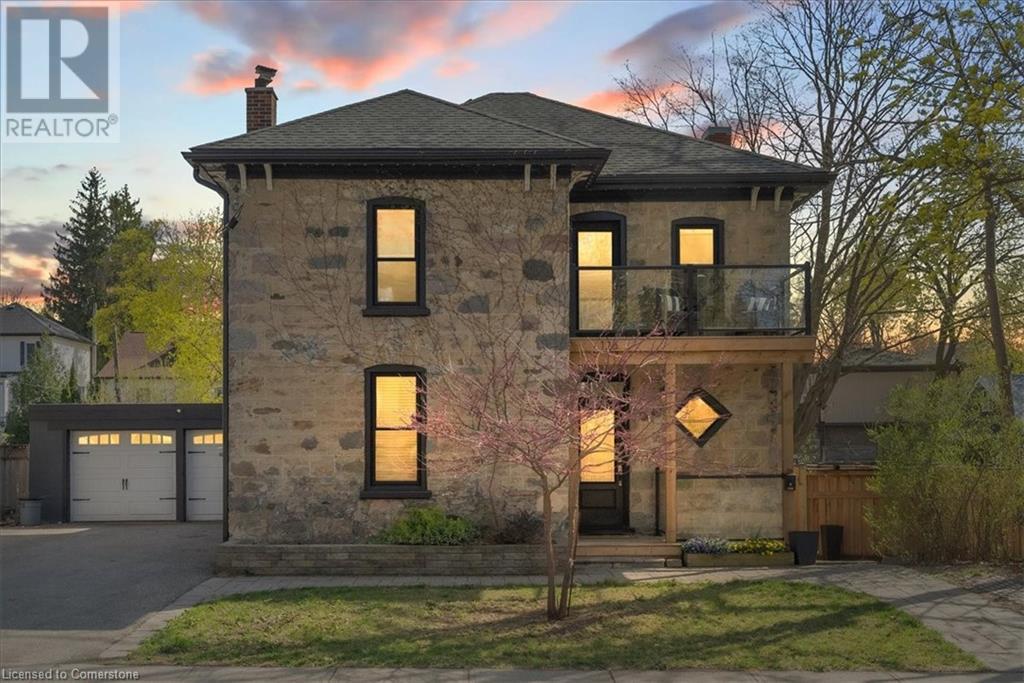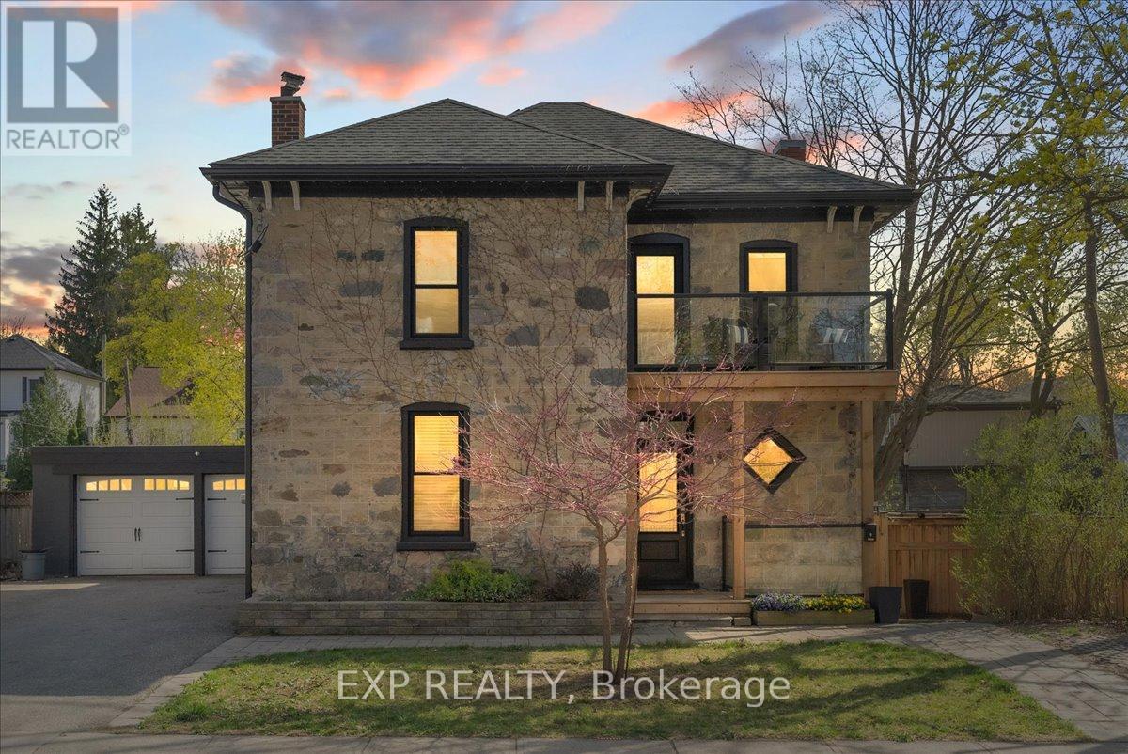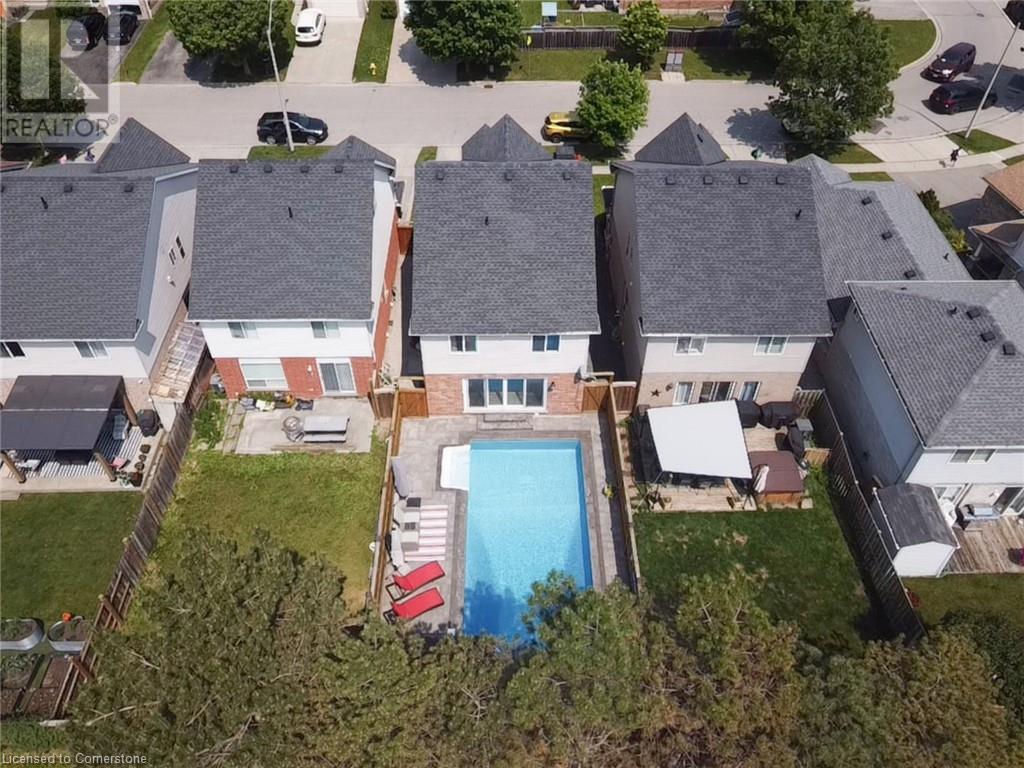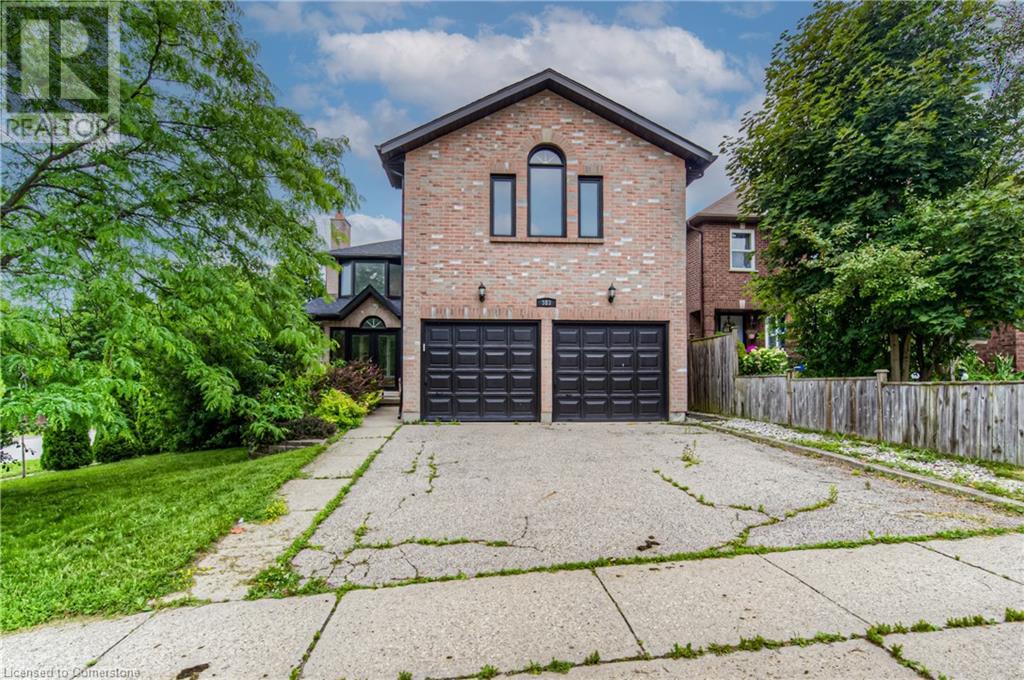Free account required
Unlock the full potential of your property search with a free account! Here's what you'll gain immediate access to:
- Exclusive Access to Every Listing
- Personalized Search Experience
- Favorite Properties at Your Fingertips
- Stay Ahead with Email Alerts
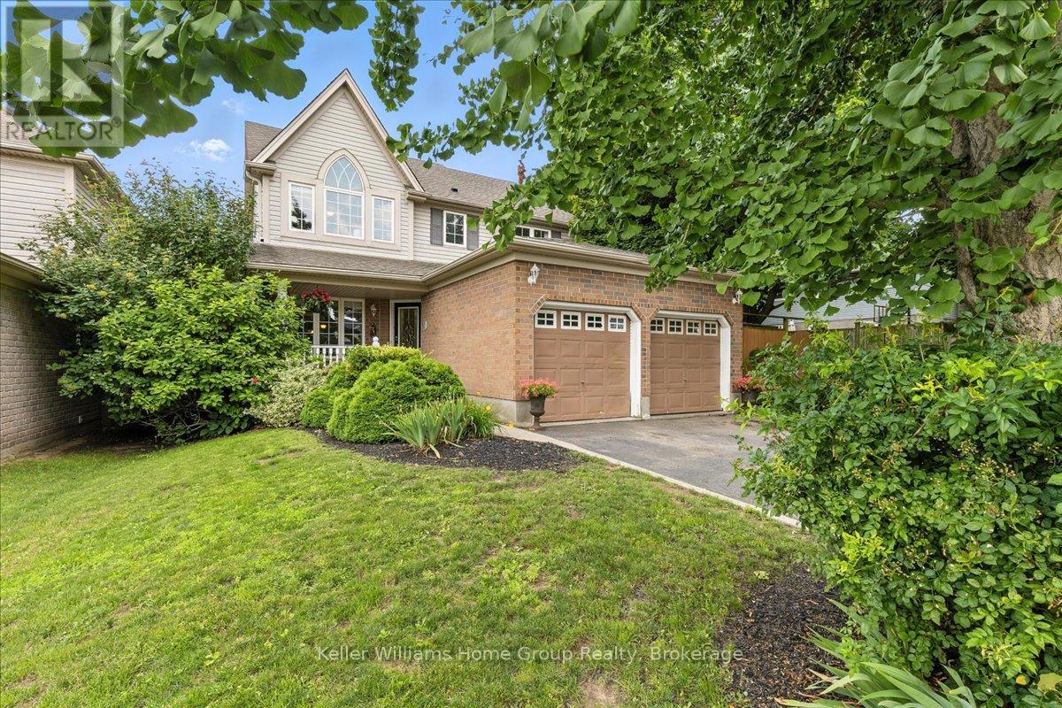
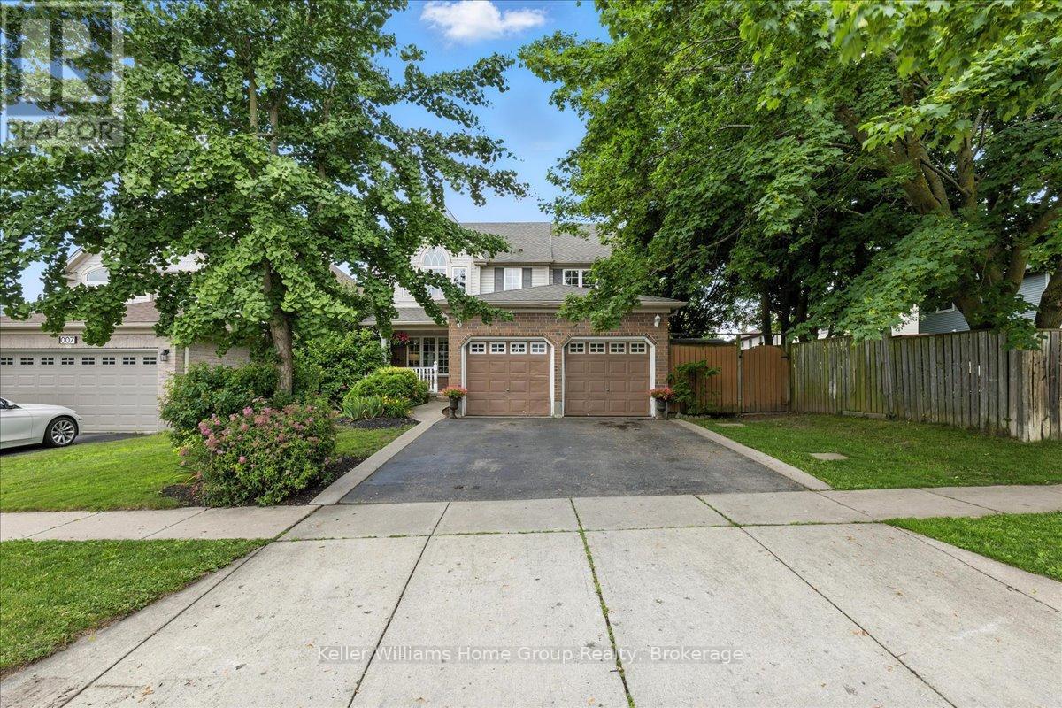
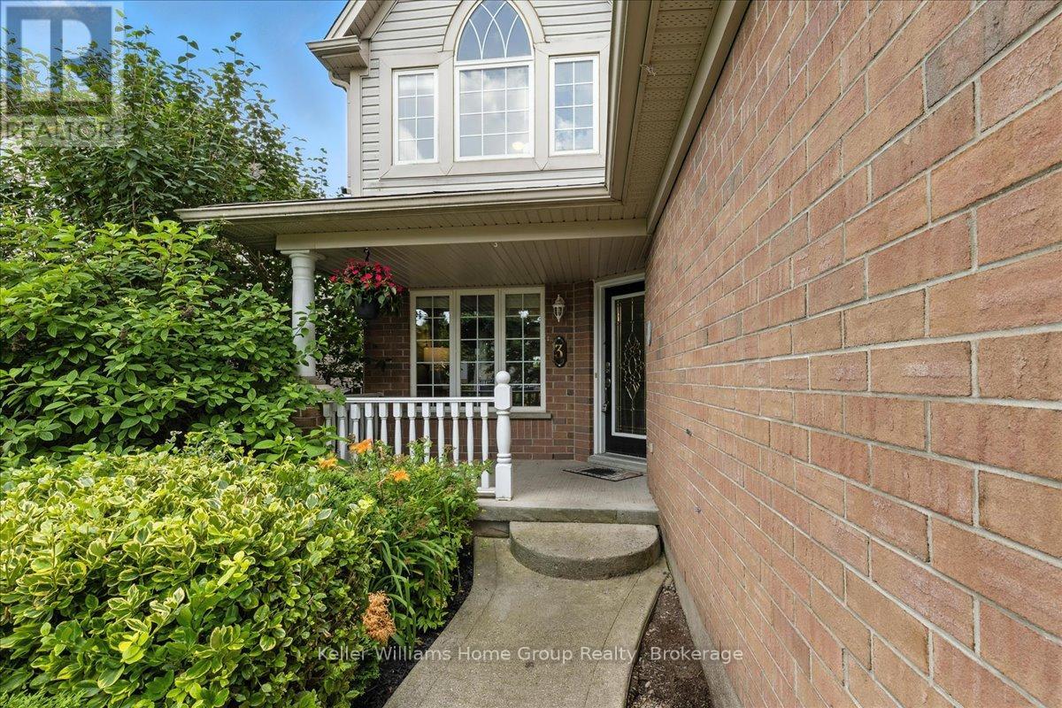
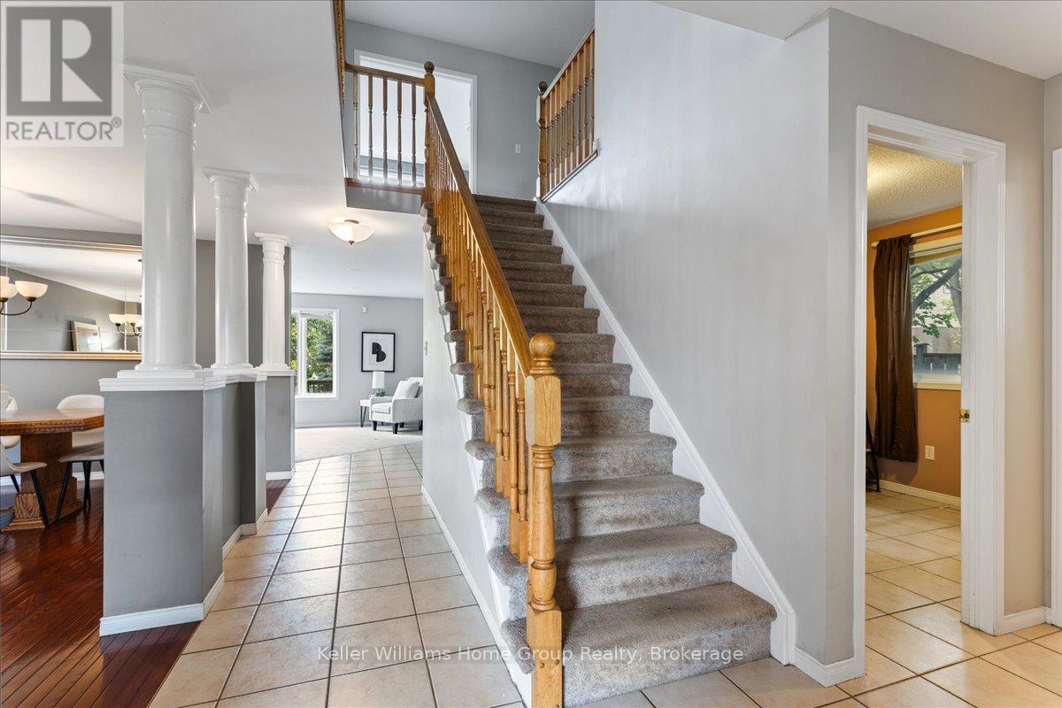
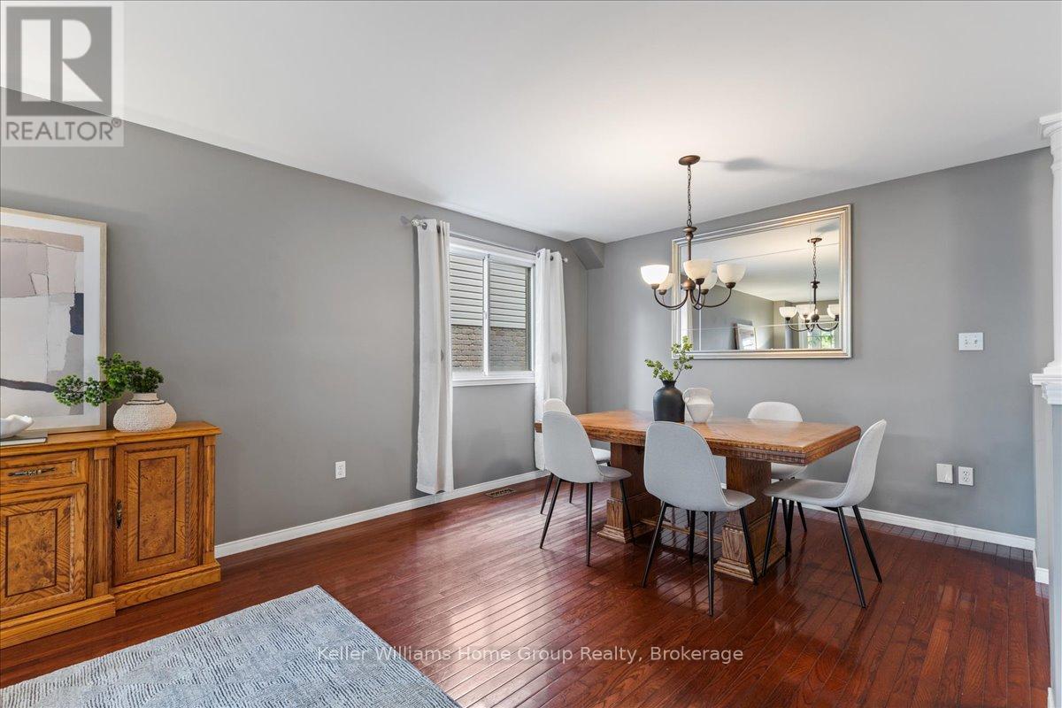
$799,900
3 ADLER DRIVE
Cambridge, Ontario, Ontario, N3C4J9
MLS® Number: X12280062
Property description
Nestled on a quiet and private corner lot in the sought-after community of Hespeler Village, this spacious 4-bedroom home offers the ideal blend of comfort, functionality, and room to grow.Step inside and you'll find an inviting main floor featuring a bright office space- perfect for remote work or home work alongside an open-concept living and dining area designed for effortless entertaining. The family room and breakfast area flow seamlessly to a large backyard deck, offering the perfect spot for summer BBQs, playtime, or relaxing in the fresh air. Upstairs, you'll find four generous bedrooms, providing plenty of space for the whole family. With a total of 2 full bathrooms plus a convenient 2-piece powder room on the main floor, there's room for everyone to get ready without the morning rush.The finished basement adds even more value, complete with a spacious recreation room featuring a cozy fireplace, two additional rooms for guests, hobbies, or a home gym, and a full 4-piece bathroom- ideal for growing families or multi-generational living. Located close to excellent schools, parks, shopping, and all amenities, this is a home that gives you space to grow! (Roof replaced in 2000).
Building information
Type
*****
Age
*****
Amenities
*****
Appliances
*****
Basement Development
*****
Basement Type
*****
Construction Style Attachment
*****
Cooling Type
*****
Exterior Finish
*****
Fireplace Present
*****
FireplaceTotal
*****
Foundation Type
*****
Half Bath Total
*****
Heating Fuel
*****
Heating Type
*****
Size Interior
*****
Stories Total
*****
Utility Water
*****
Land information
Amenities
*****
Fence Type
*****
Landscape Features
*****
Sewer
*****
Size Depth
*****
Size Frontage
*****
Size Irregular
*****
Size Total
*****
Rooms
Main level
Bathroom
*****
Office
*****
Kitchen
*****
Eating area
*****
Family room
*****
Living room
*****
Dining room
*****
Basement
Bathroom
*****
Cold room
*****
Utility room
*****
Bedroom
*****
Bedroom
*****
Recreational, Games room
*****
Second level
Bedroom 3
*****
Bedroom 2
*****
Primary Bedroom
*****
Other
*****
Bathroom
*****
Bathroom
*****
Bedroom 4
*****
Courtesy of Keller Williams Home Group Realty
Book a Showing for this property
Please note that filling out this form you'll be registered and your phone number without the +1 part will be used as a password.

