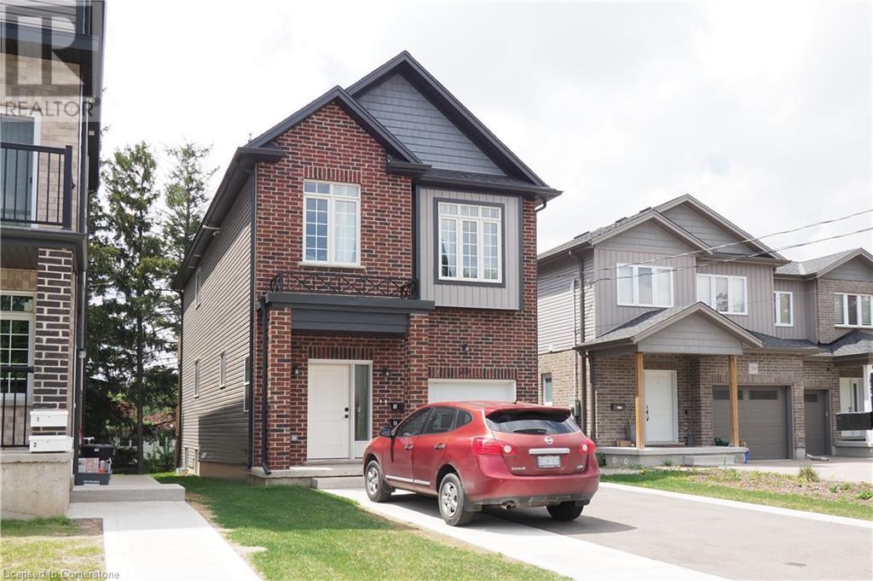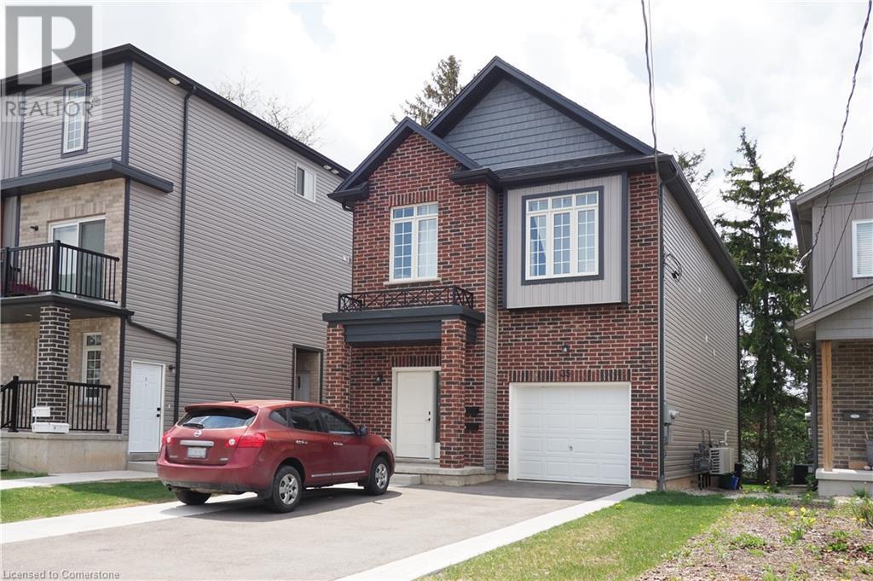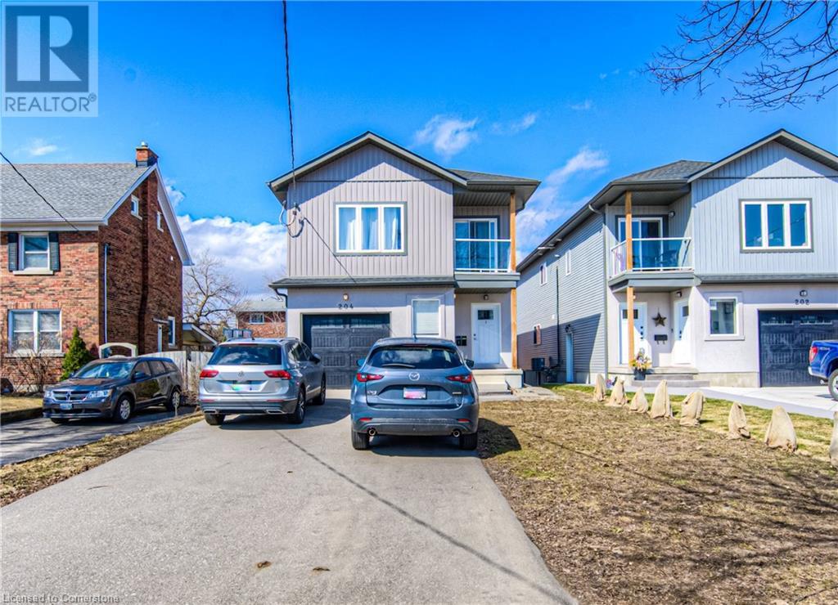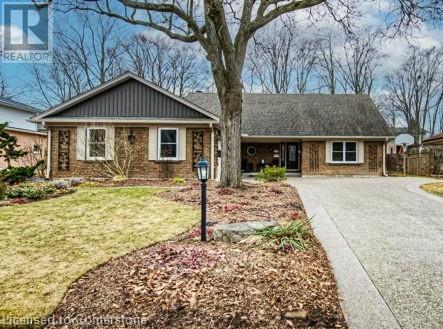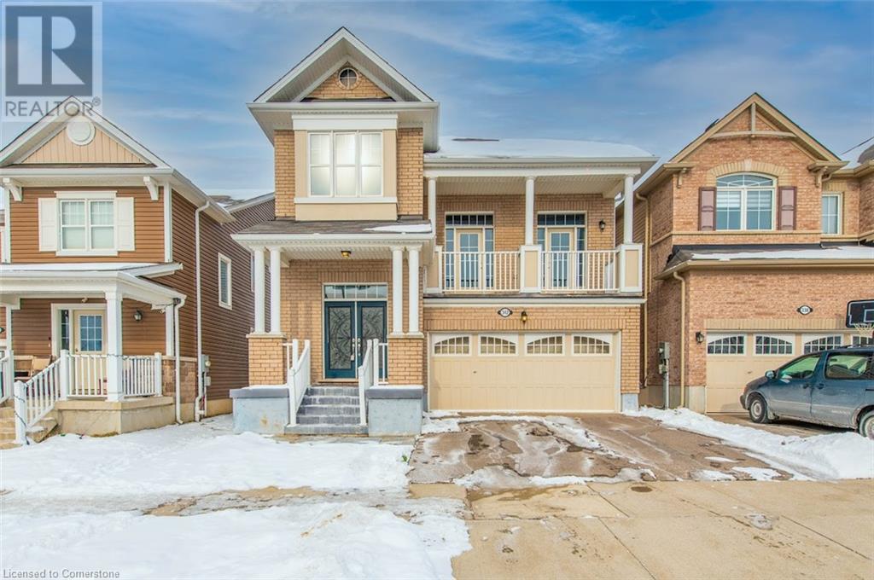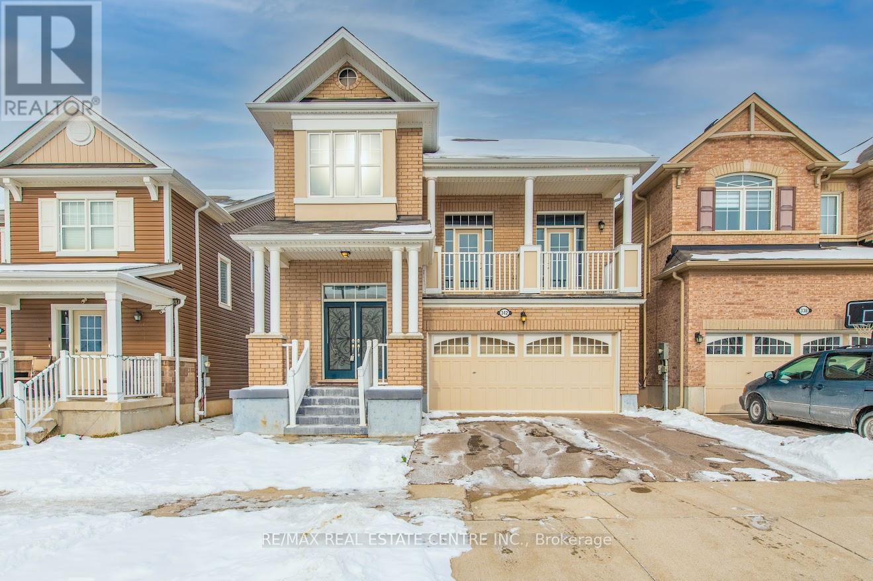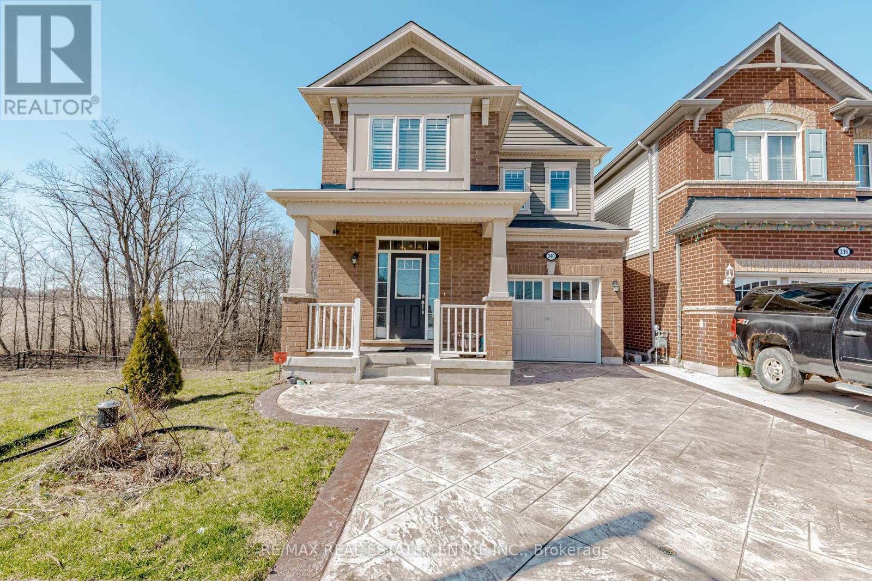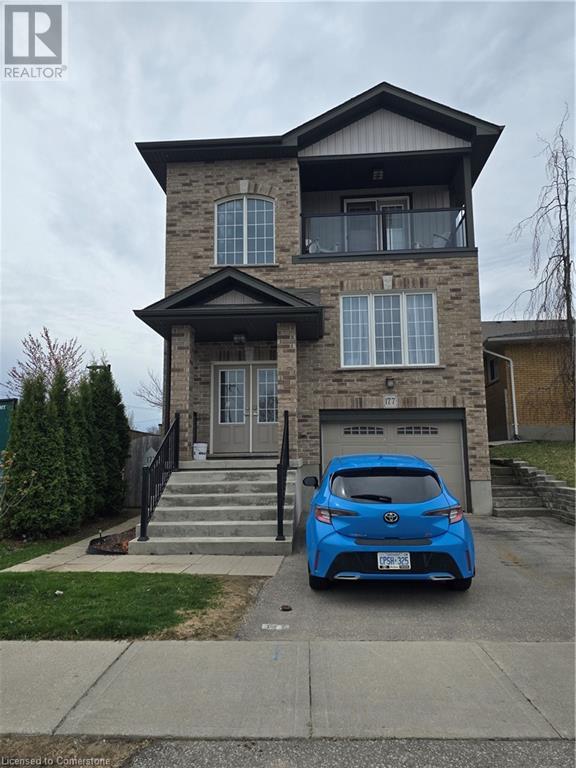Free account required
Unlock the full potential of your property search with a free account! Here's what you'll gain immediate access to:
- Exclusive Access to Every Listing
- Personalized Search Experience
- Favorite Properties at Your Fingertips
- Stay Ahead with Email Alerts
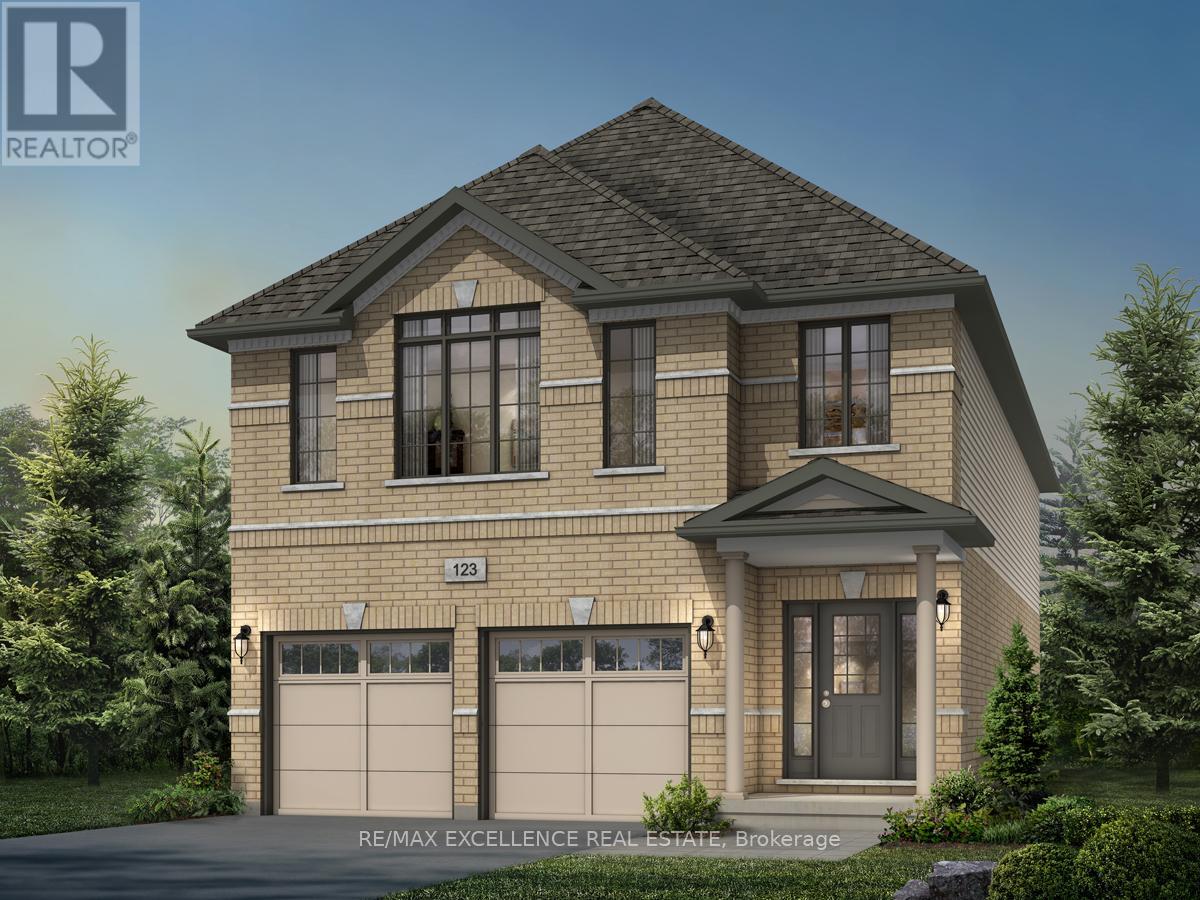




$1,124,900
525 ANTON CRESCENT
Kitchener, Ontario, Ontario, N2R1P6
MLS® Number: X12280037
Property description
This beautiful pre-construction Brockton B model by Fusion Homes offers 2,350 sq. ft. of well-designed living space with 4 spacious bedrooms (option for a 5th bedroom upgrade), 2.5 baths, and a south-facing lot. Featuring 9 ceilings on the main floor, 6 hardwood flooring, quartz kitchen countertops, and oak railings with spindles, this home blends modern finishes with functional design. Located in the growing community of Kitchener, this 34' lot home showcases a brick and vinyl exterior with premium features including a Blanco Quatrus double basin sink and Moen chrome sleek faucet. Enjoy limited-time incentives such as $10,000 in upgrade dollars and a flexible 5% deposit plan over 90 days. Choose your own closing date between January and June 2026! Custom layout changes are permitted with builder approval. Close to major amenities, schools, and more!
Building information
Type
*****
Basement Development
*****
Basement Type
*****
Construction Style Attachment
*****
Exterior Finish
*****
Foundation Type
*****
Half Bath Total
*****
Heating Fuel
*****
Heating Type
*****
Size Interior
*****
Stories Total
*****
Utility Water
*****
Land information
Sewer
*****
Size Depth
*****
Size Frontage
*****
Size Irregular
*****
Size Total
*****
Rooms
Upper Level
Bathroom
*****
Bathroom
*****
Bedroom 4
*****
Bedroom 3
*****
Bedroom 2
*****
Primary Bedroom
*****
Main level
Eating area
*****
Kitchen
*****
Great room
*****
Upper Level
Bathroom
*****
Bathroom
*****
Bedroom 4
*****
Bedroom 3
*****
Bedroom 2
*****
Primary Bedroom
*****
Main level
Eating area
*****
Kitchen
*****
Great room
*****
Upper Level
Bathroom
*****
Bathroom
*****
Bedroom 4
*****
Bedroom 3
*****
Bedroom 2
*****
Primary Bedroom
*****
Main level
Eating area
*****
Kitchen
*****
Great room
*****
Upper Level
Bathroom
*****
Bathroom
*****
Bedroom 4
*****
Bedroom 3
*****
Bedroom 2
*****
Primary Bedroom
*****
Main level
Eating area
*****
Kitchen
*****
Great room
*****
Upper Level
Bathroom
*****
Bathroom
*****
Bedroom 4
*****
Bedroom 3
*****
Bedroom 2
*****
Primary Bedroom
*****
Main level
Eating area
*****
Kitchen
*****
Great room
*****
Courtesy of RE/MAX EXCELLENCE REAL ESTATE
Book a Showing for this property
Please note that filling out this form you'll be registered and your phone number without the +1 part will be used as a password.

