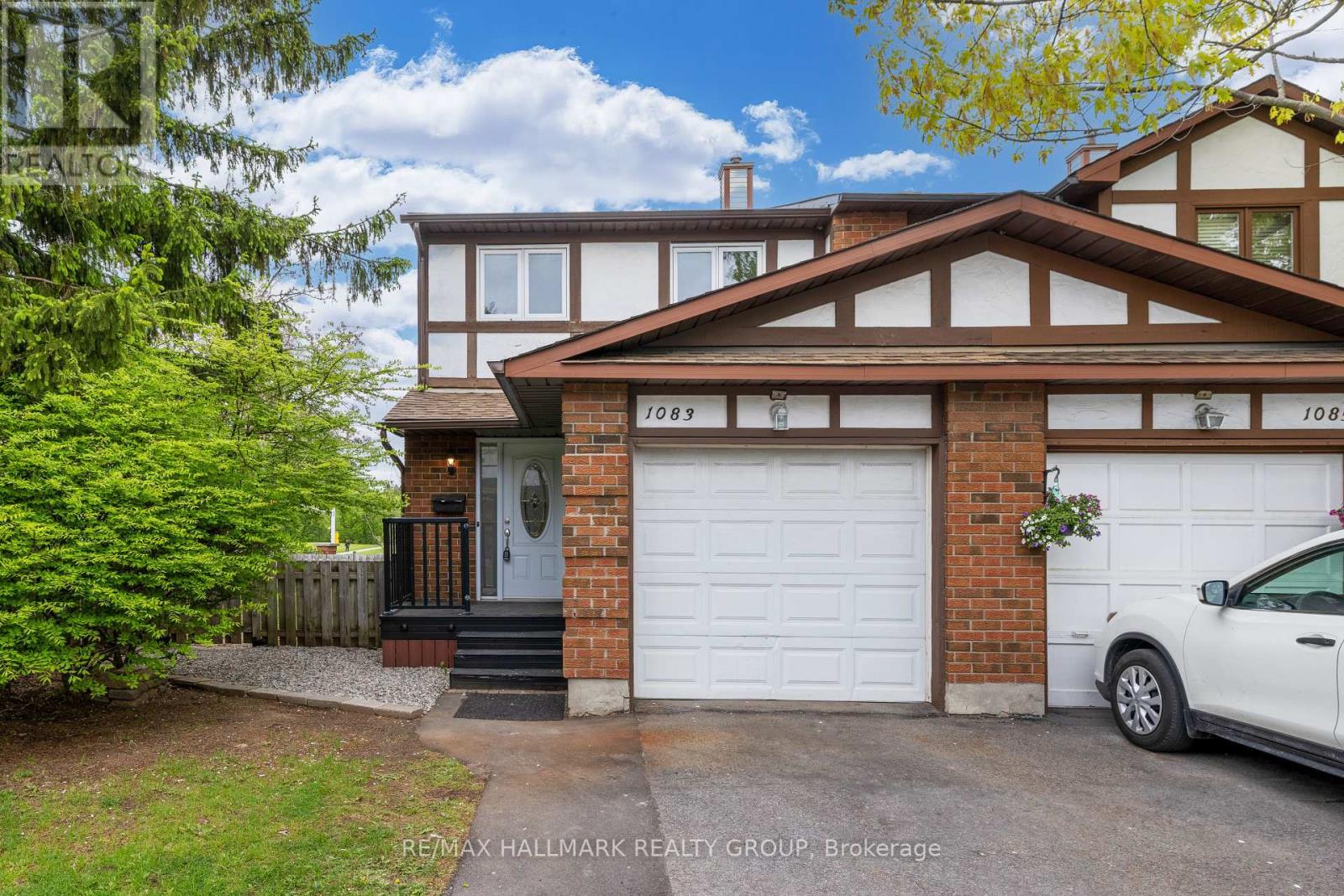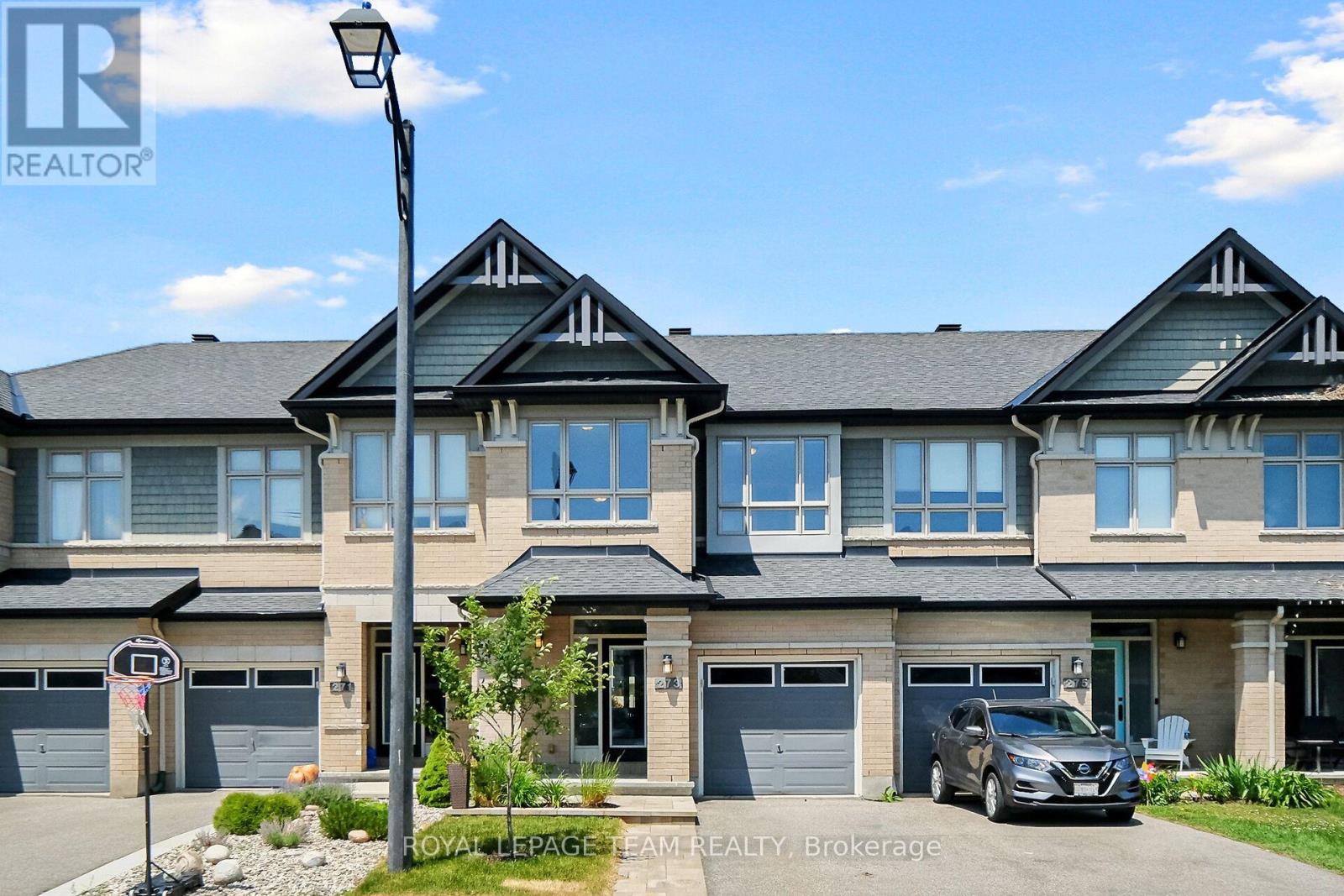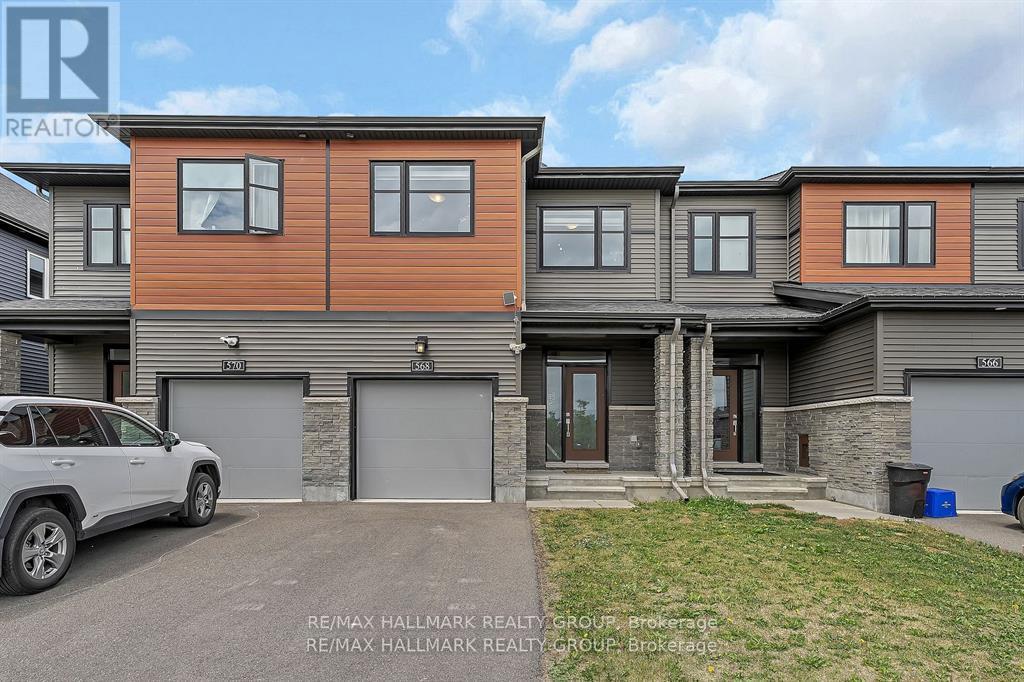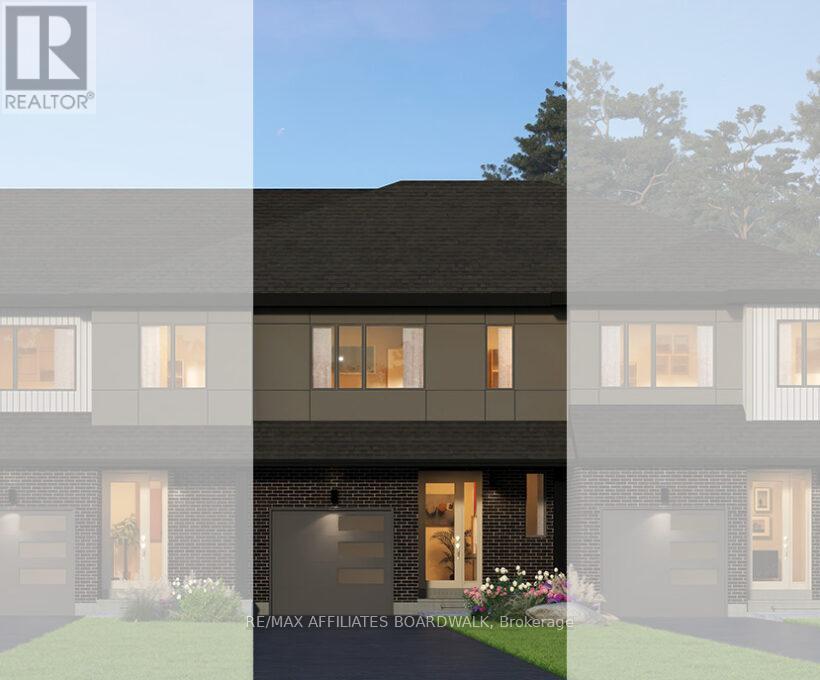Free account required
Unlock the full potential of your property search with a free account! Here's what you'll gain immediate access to:
- Exclusive Access to Every Listing
- Personalized Search Experience
- Favorite Properties at Your Fingertips
- Stay Ahead with Email Alerts
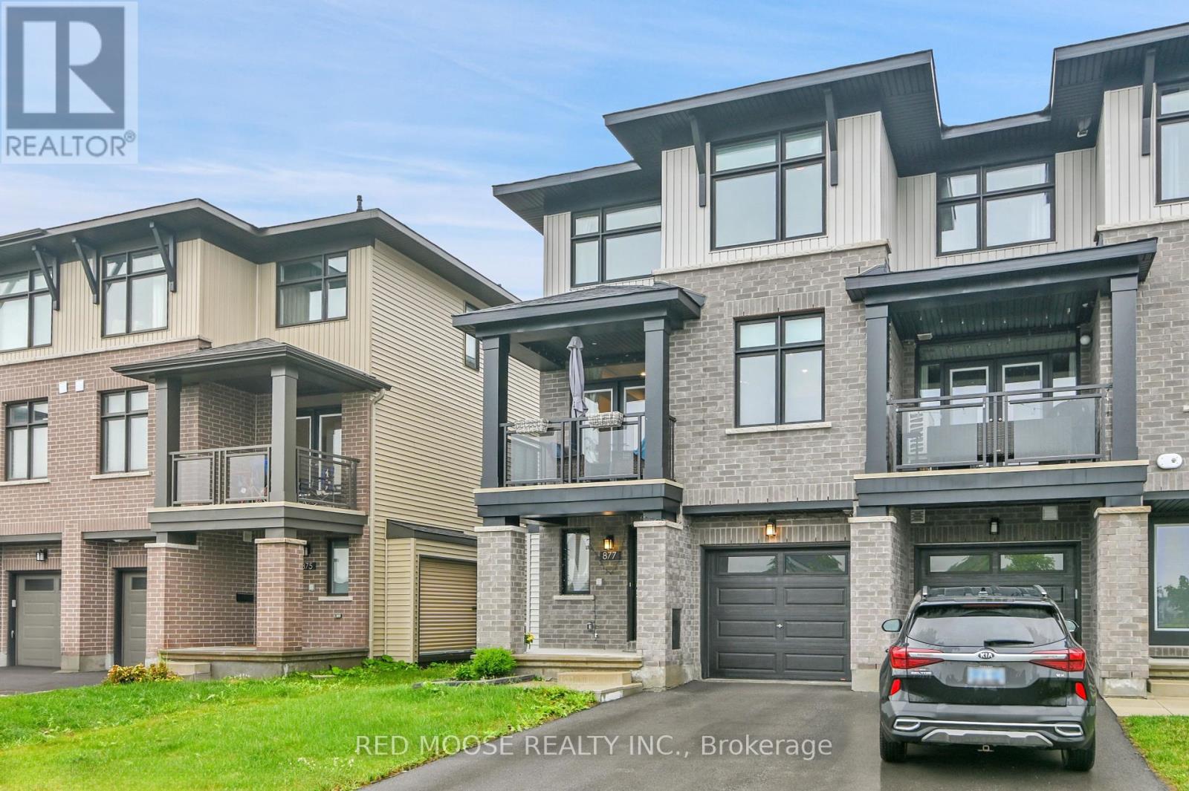
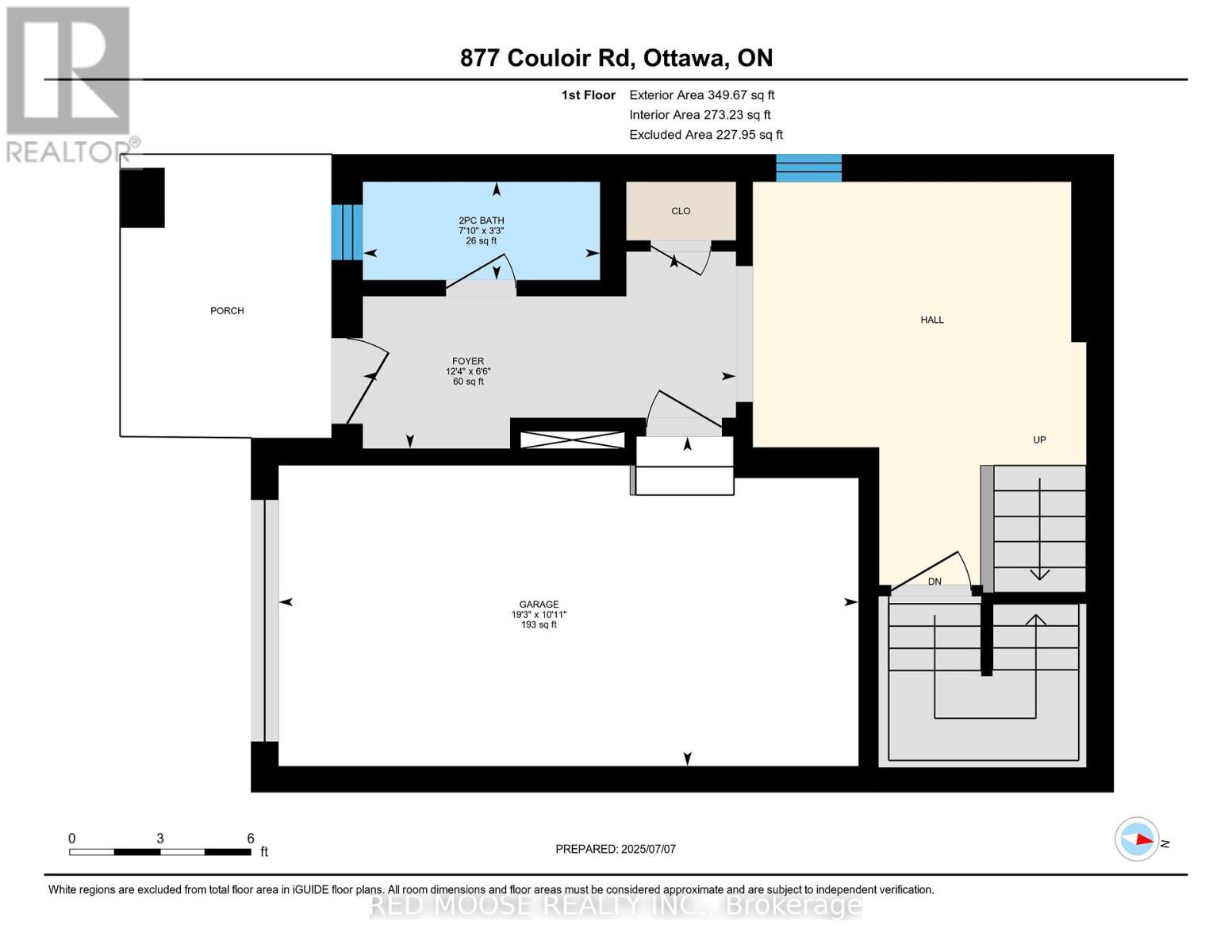
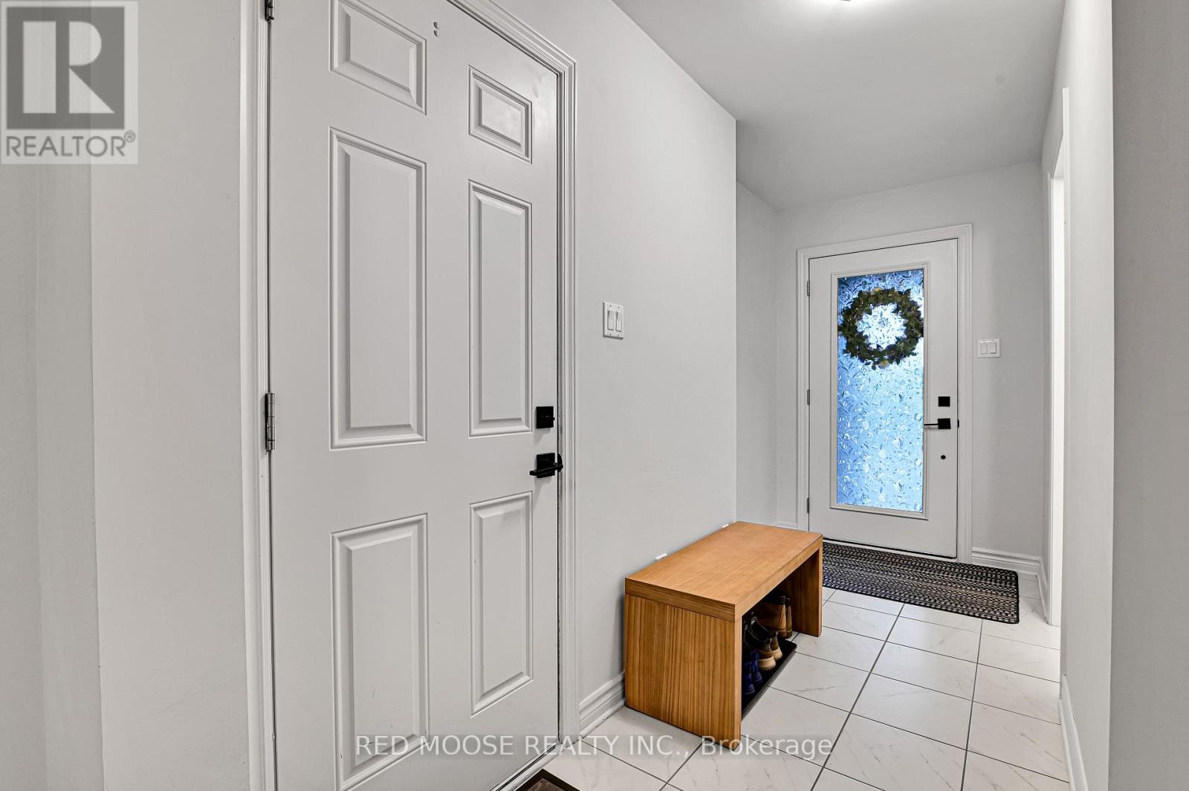
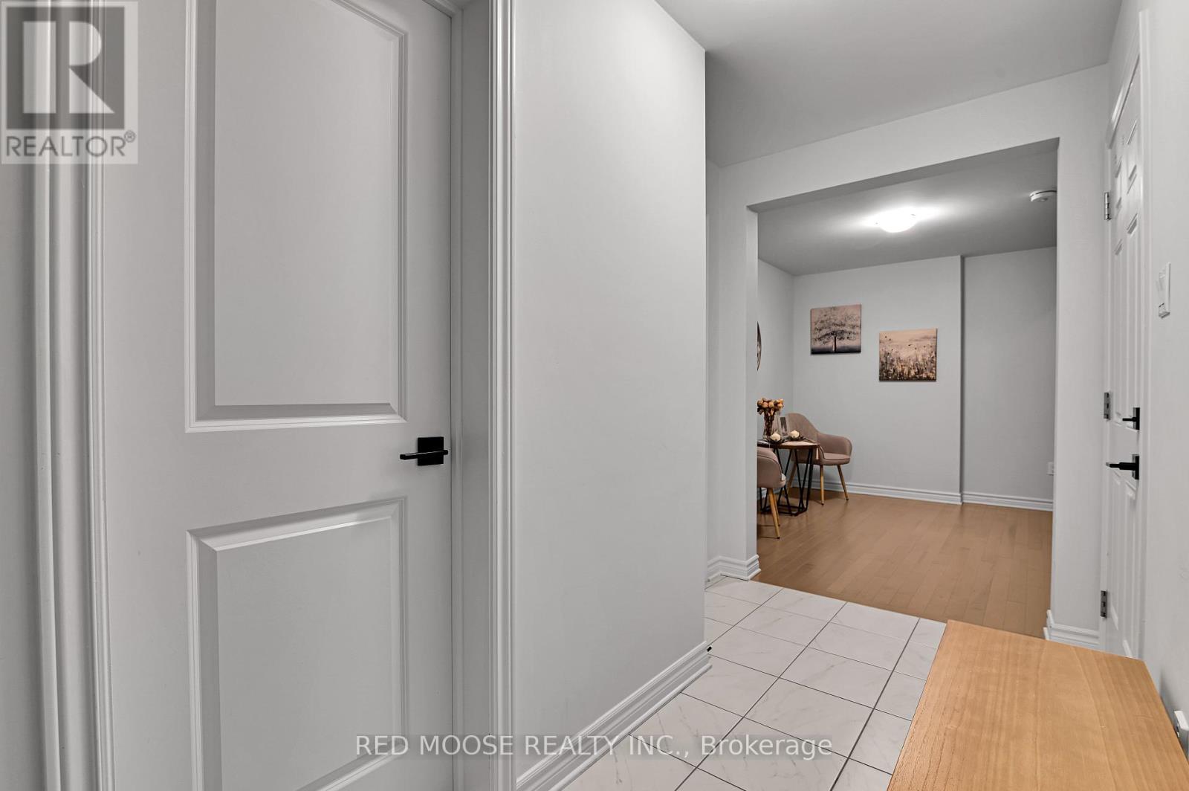
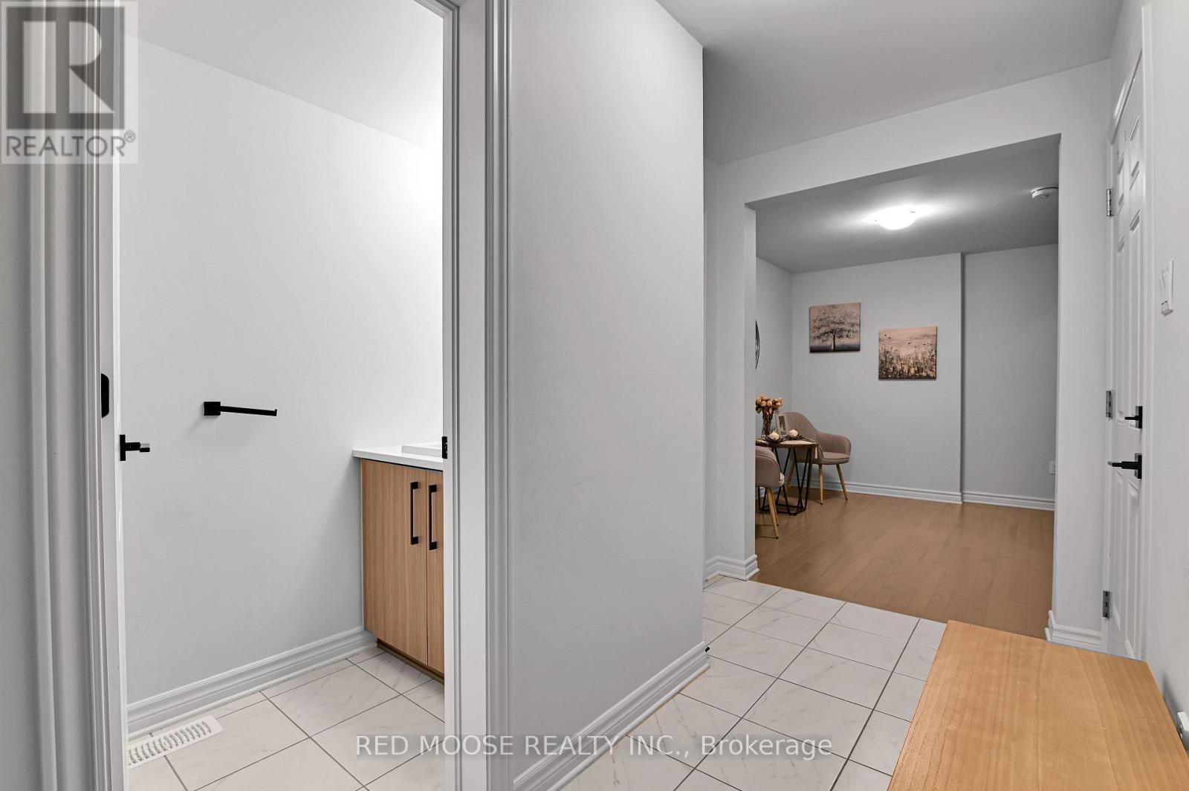
$619,900
877 COULOIR ROAD
Ottawa, Ontario, Ontario, K1W0P5
MLS® Number: X12272221
Property description
WOW!! Richcraft Granville End unit FACING THE PARK!! This 2022 built freehold 3 story property comes complete with 2 Bedrooms, 4 washrooms and a full basement for extra storage. On the ground floor you will find a partial washroom, office/sitting area as well as access to the single car garage and stairs leading to the upstairs living space and the basement storage/utilities. The second floor has tall ceilings, pot lights, a partial washroom, upgraded modern kitchen complete with quartz counters and stainless steel appliances as well as the living room, dining room and a covered balcony that overlooks the park. Upstairs is the Primary bedroom complete with three piece En-suite, a second bedroom as well as a four piece washroom and the laundry. The basement has full height ceilings and is currently unfinished, offering potential for lots of storage. Please note that the only carpet in the property is on the stairs and the rest is all hardwood floor or tile. Click on the 3D virtual tour prior to booking a showing
Building information
Type
*****
Age
*****
Appliances
*****
Basement Development
*****
Basement Type
*****
Construction Style Attachment
*****
Cooling Type
*****
Exterior Finish
*****
Foundation Type
*****
Half Bath Total
*****
Heating Fuel
*****
Heating Type
*****
Size Interior
*****
Stories Total
*****
Utility Water
*****
Land information
Amenities
*****
Sewer
*****
Size Depth
*****
Size Frontage
*****
Size Irregular
*****
Size Total
*****
Rooms
Main level
Office
*****
Bathroom
*****
Basement
Utility room
*****
Third level
Bathroom
*****
Bedroom 2
*****
Bathroom
*****
Primary Bedroom
*****
Laundry room
*****
Second level
Bathroom
*****
Kitchen
*****
Dining room
*****
Living room
*****
Main level
Office
*****
Bathroom
*****
Basement
Utility room
*****
Third level
Bathroom
*****
Bedroom 2
*****
Bathroom
*****
Primary Bedroom
*****
Laundry room
*****
Second level
Bathroom
*****
Kitchen
*****
Dining room
*****
Living room
*****
Courtesy of RED MOOSE REALTY INC.
Book a Showing for this property
Please note that filling out this form you'll be registered and your phone number without the +1 part will be used as a password.


