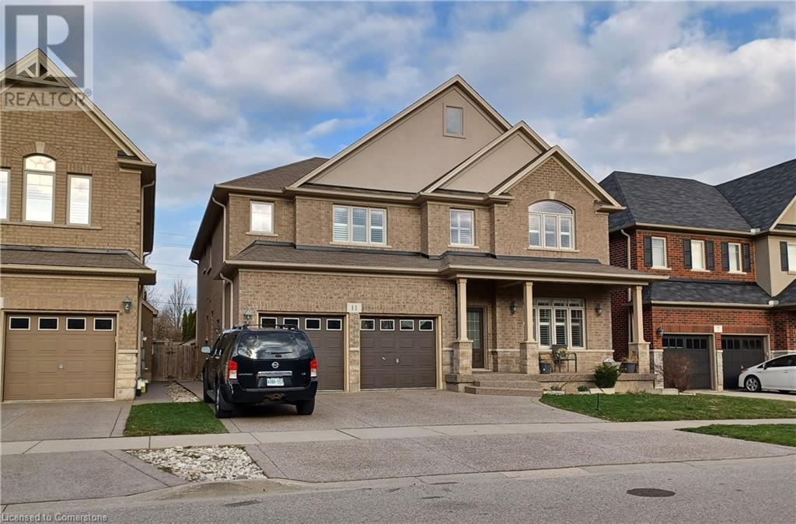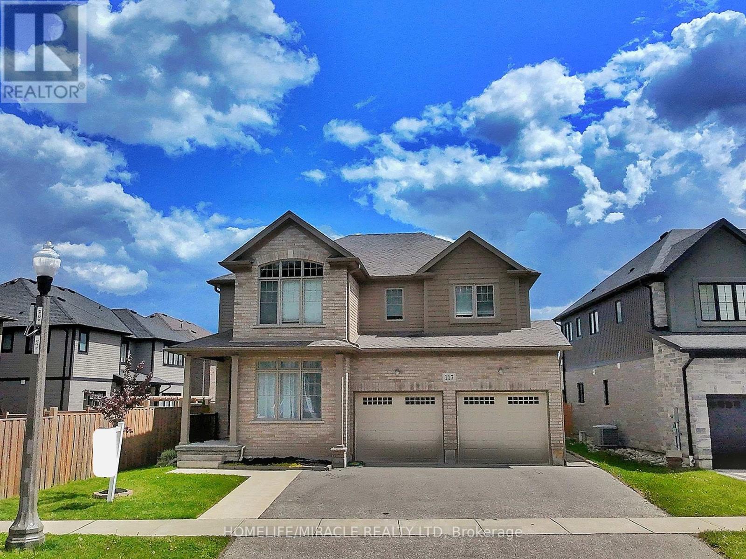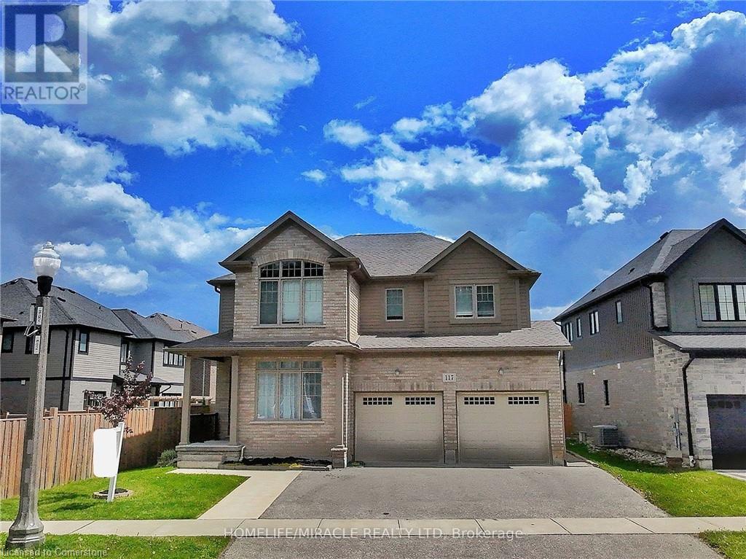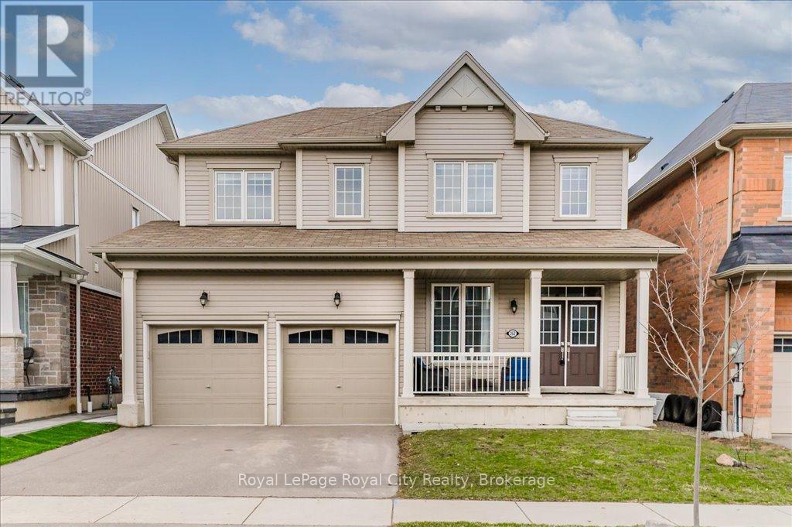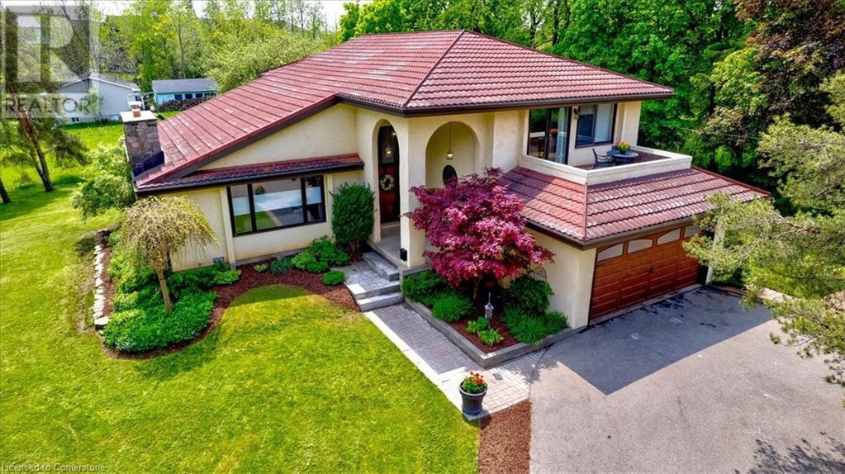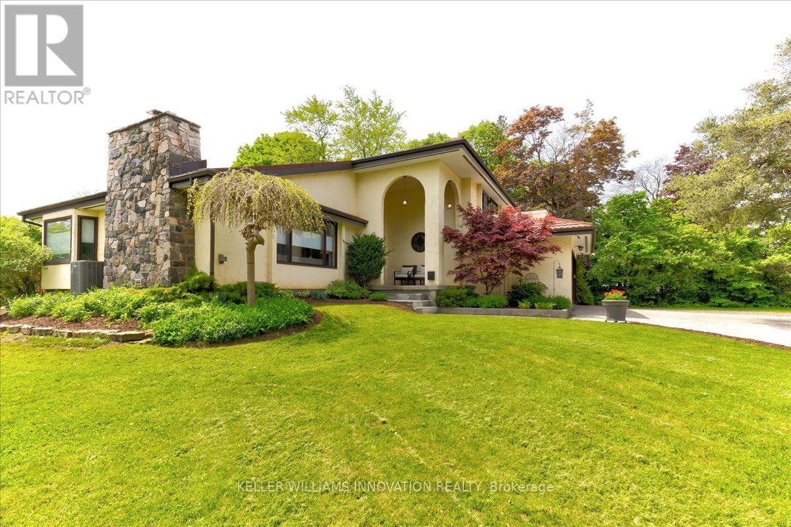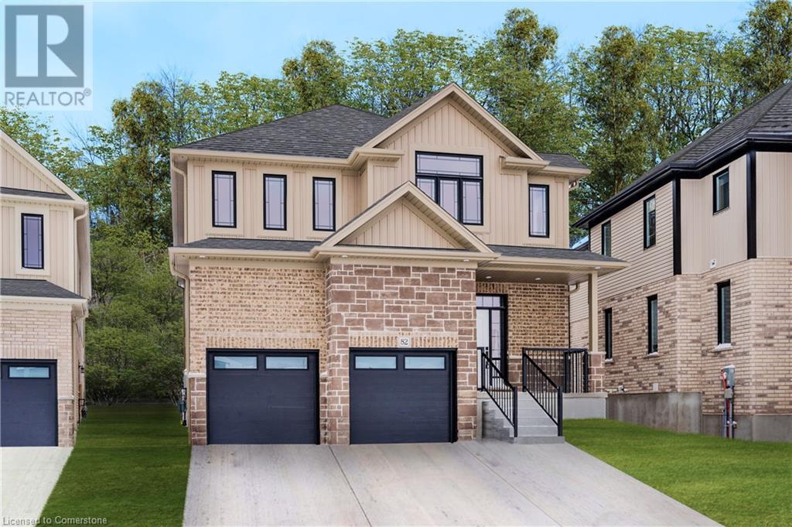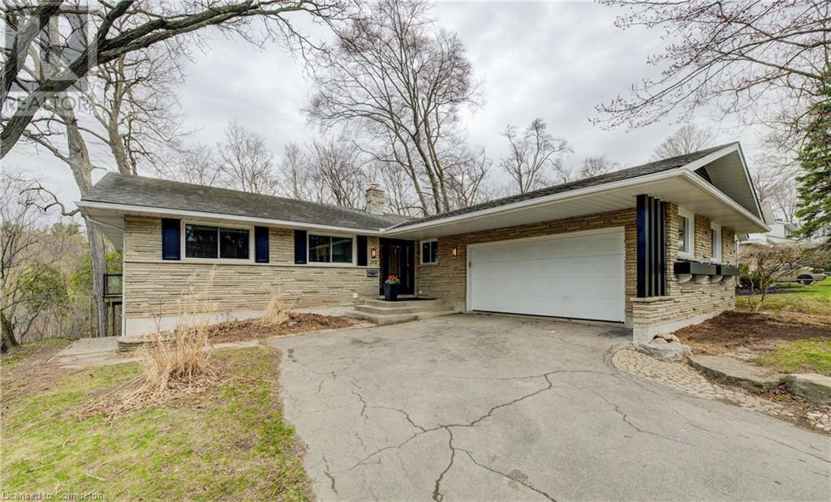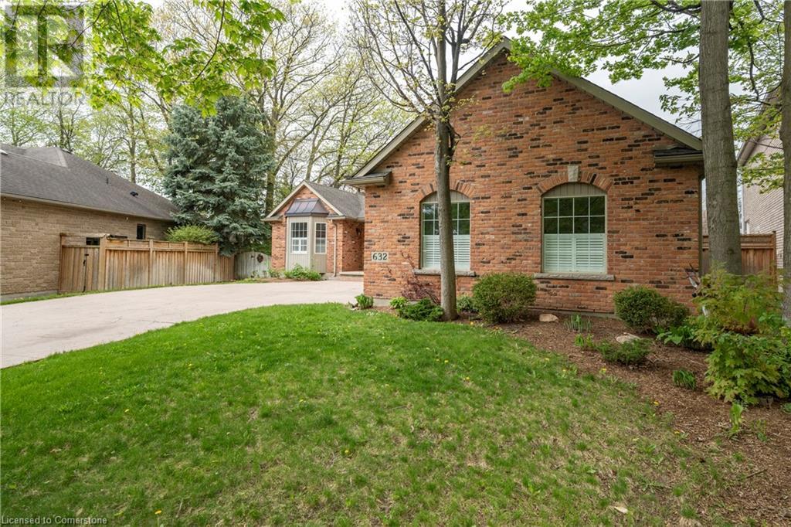Free account required
Unlock the full potential of your property search with a free account! Here's what you'll gain immediate access to:
- Exclusive Access to Every Listing
- Personalized Search Experience
- Favorite Properties at Your Fingertips
- Stay Ahead with Email Alerts
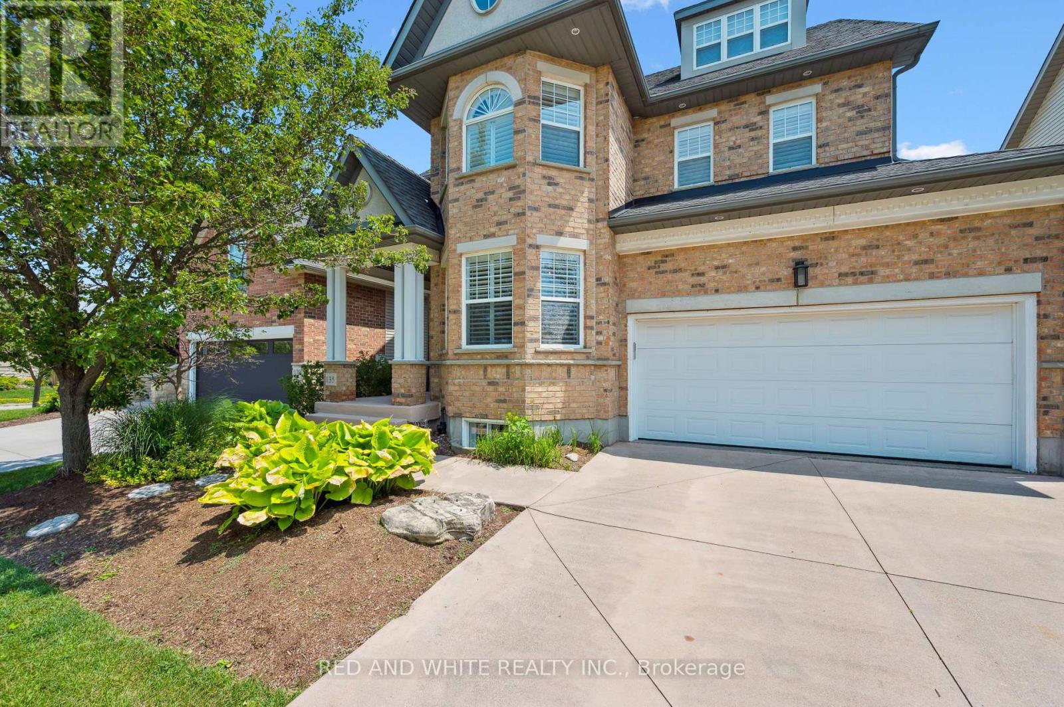
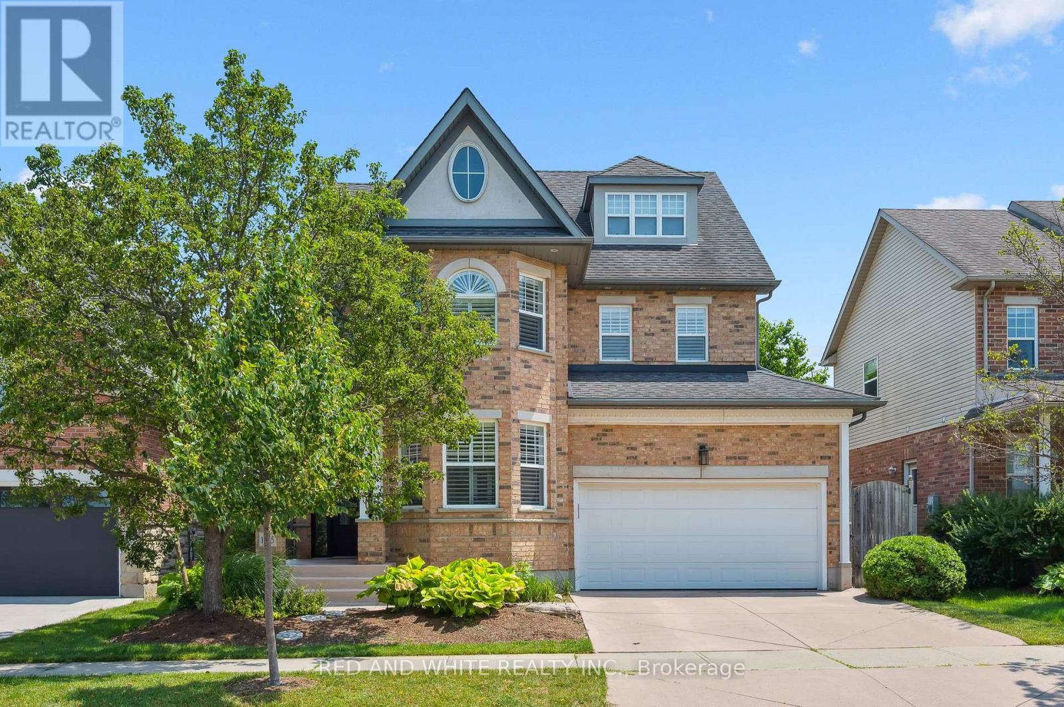
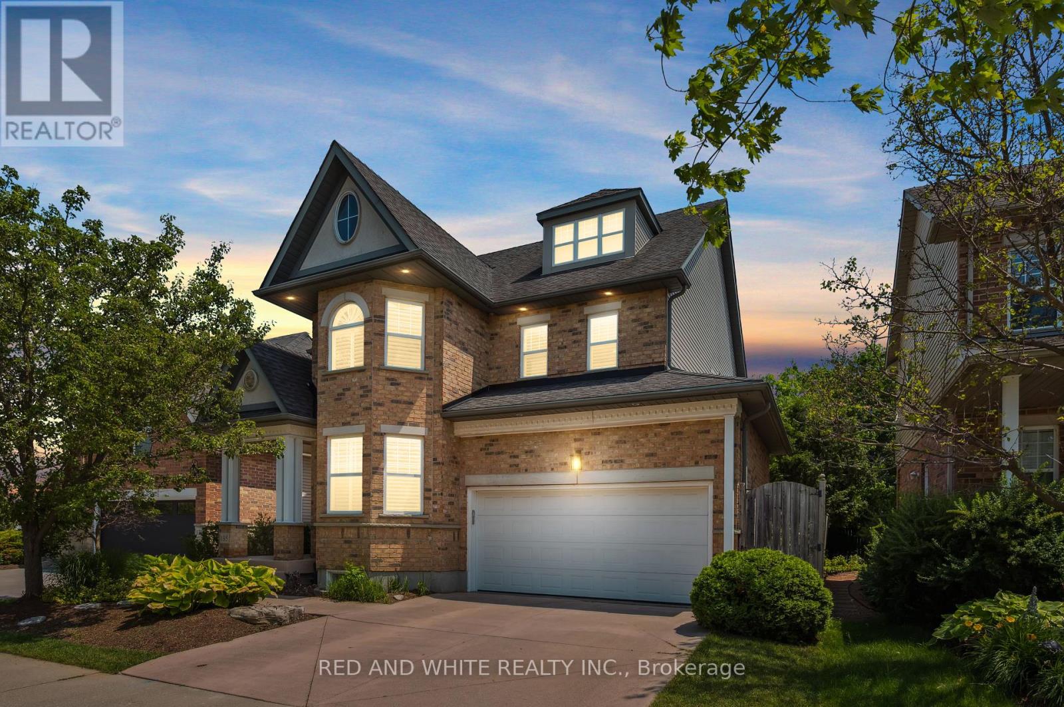
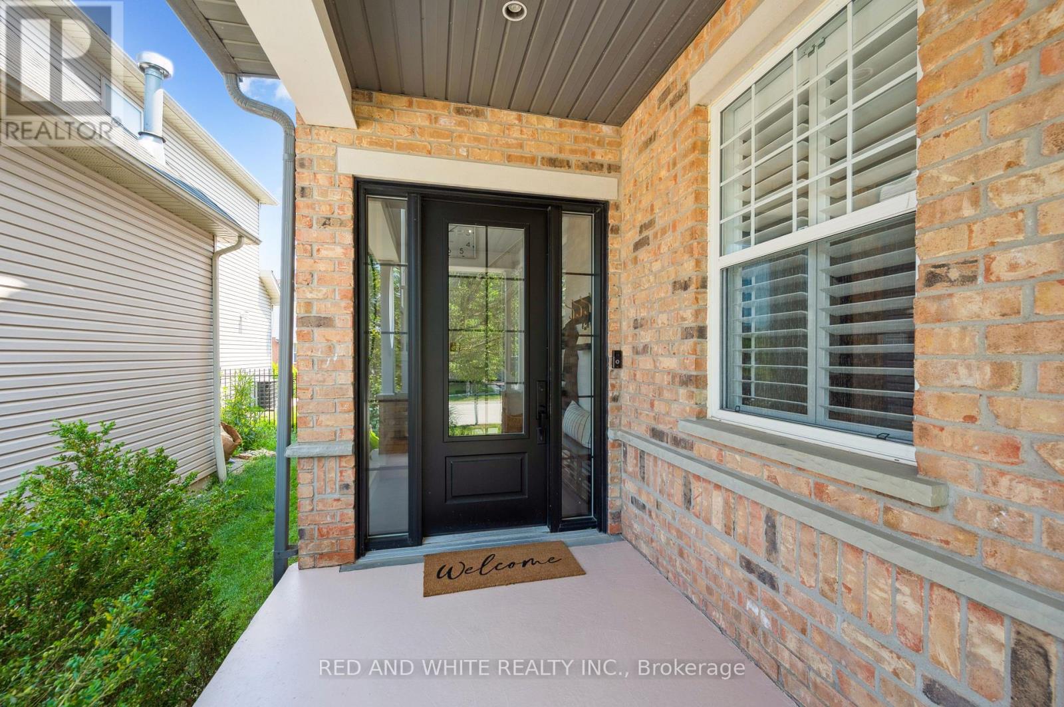
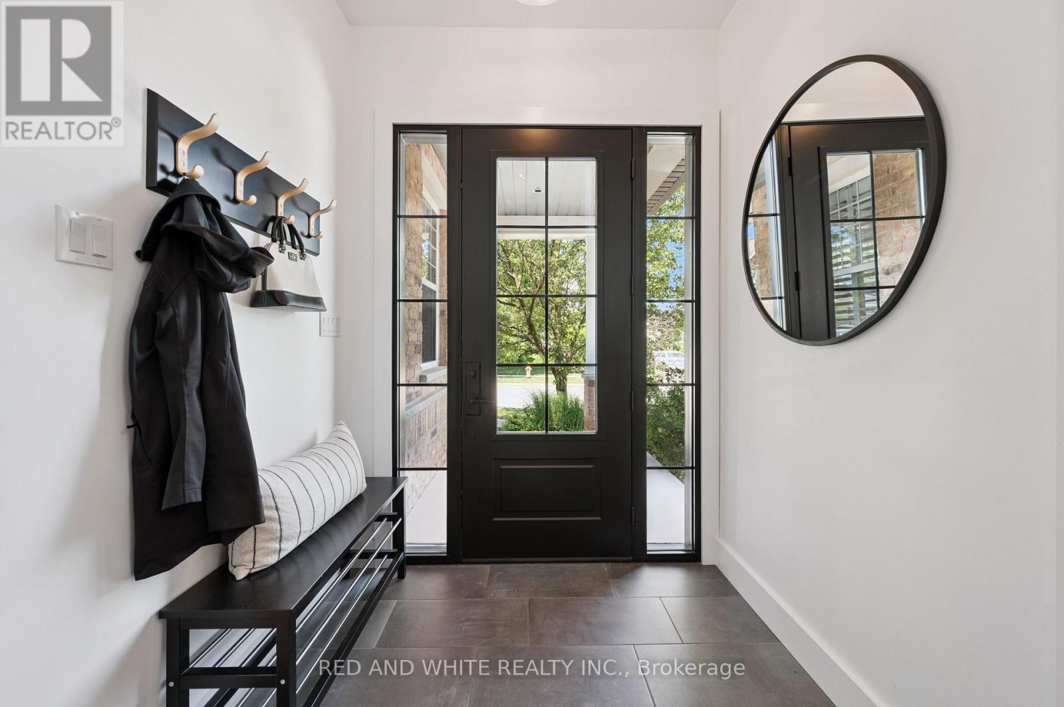
$1,395,000
135 HAWKSWOOD DRIVE
Kitchener, Ontario, Ontario, N2K4J4
MLS® Number: X12269271
Property description
Welcome to 135 Hawkswood Drive, a rare offering in the sought-after Kiwanis Park neighbourhood. This luxury home has been thoughtfully renovated from top to bottom over the past five years, offering more than 4,000 sq. ft. of beautifully finished living space and exceptional functionality for modern family life. Step inside to discover a light-filled, elegant interior featuring a stunning mix of engineered hardwood and luxury vinyl plank flooring throughout. The open-concept main level is designed for both everyday living and upscale entertaining, with custom blinds, large windows, and generous principal rooms that offer style and versatility. The chefs kitchen flows effortlessly into the living and dining areas, making hosting seamless. Upstairs, the luxurious primary suite boasts a Manhattan-inspired spa ensuite complete with sophisticated tilework, bold finishes, and a sleek modern aesthetic as well as a spacious walk-in closet. You'll also find two additional bedrooms and a remarkable loft space a true standout feature perfectly suited for a home office, playroom, or easily convertible into one or two more bedrooms. The upper level features California shutters throughout, adding both charm and functionality. Downstairs, the fully finished basement adds even more flexible living space, including a fourth bedroom ideal for guests or multigenerational living. Outside, enjoy a private, beautifully landscaped backyard featuring a concrete patio and walkways, perfect for outdoor entertaining. The concrete driveway offers clean curb appeal and low maintenance, while two storage sheds provide ample space for tools, bikes, and seasonal gear. The home also features a two-car garage and two additional parking spaces, ideal for busy households or those who love to host. Located in one of Kitchener's most prestigious family-friendly neighbourhoods, you're just steps from Kiwanis Park, trails, top-rated schools, and minutes to all major amenities and highway access.
Building information
Type
*****
Age
*****
Amenities
*****
Appliances
*****
Basement Development
*****
Basement Type
*****
Construction Style Attachment
*****
Cooling Type
*****
Exterior Finish
*****
Fireplace Present
*****
FireplaceTotal
*****
Fire Protection
*****
Foundation Type
*****
Half Bath Total
*****
Heating Fuel
*****
Heating Type
*****
Size Interior
*****
Stories Total
*****
Utility Water
*****
Land information
Sewer
*****
Size Depth
*****
Size Frontage
*****
Size Irregular
*****
Size Total
*****
Rooms
Main level
Laundry room
*****
Office
*****
Living room
*****
Kitchen
*****
Bathroom
*****
Basement
Utility room
*****
Recreational, Games room
*****
Bedroom
*****
Bathroom
*****
Third level
Loft
*****
Second level
Bedroom 3
*****
Bedroom 2
*****
Bathroom
*****
Bedroom
*****
Bathroom
*****
Main level
Laundry room
*****
Office
*****
Living room
*****
Kitchen
*****
Bathroom
*****
Basement
Utility room
*****
Recreational, Games room
*****
Bedroom
*****
Bathroom
*****
Third level
Loft
*****
Second level
Bedroom 3
*****
Bedroom 2
*****
Bathroom
*****
Bedroom
*****
Bathroom
*****
Main level
Laundry room
*****
Office
*****
Living room
*****
Kitchen
*****
Bathroom
*****
Basement
Utility room
*****
Recreational, Games room
*****
Bedroom
*****
Bathroom
*****
Third level
Loft
*****
Second level
Bedroom 3
*****
Bedroom 2
*****
Bathroom
*****
Bedroom
*****
Bathroom
*****
Main level
Laundry room
*****
Office
*****
Living room
*****
Kitchen
*****
Bathroom
*****
Courtesy of RED AND WHITE REALTY INC.
Book a Showing for this property
Please note that filling out this form you'll be registered and your phone number without the +1 part will be used as a password.
