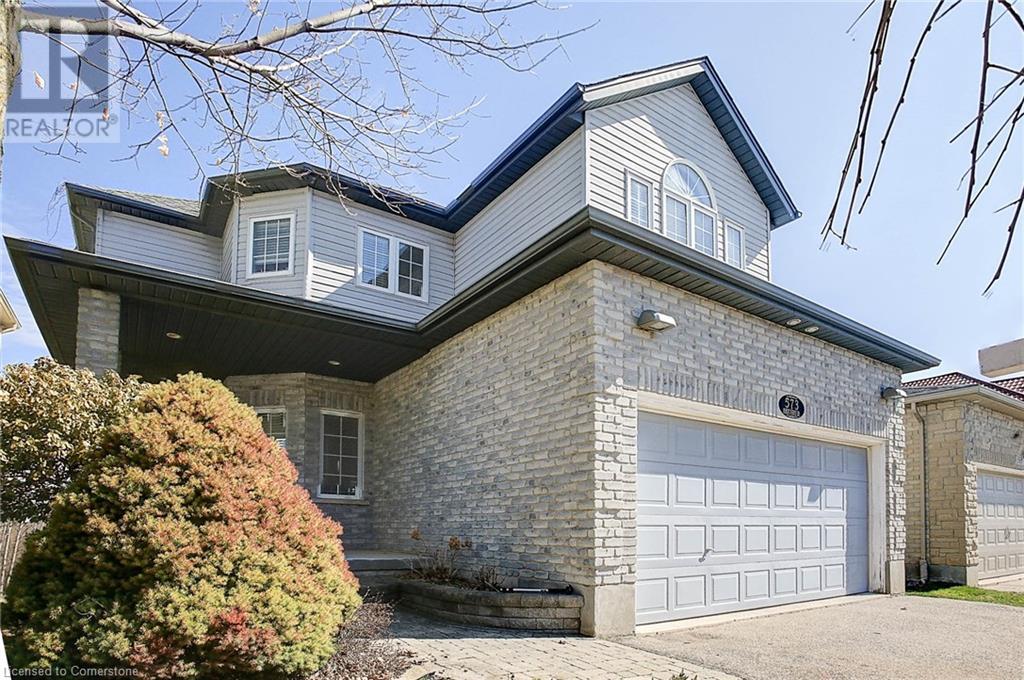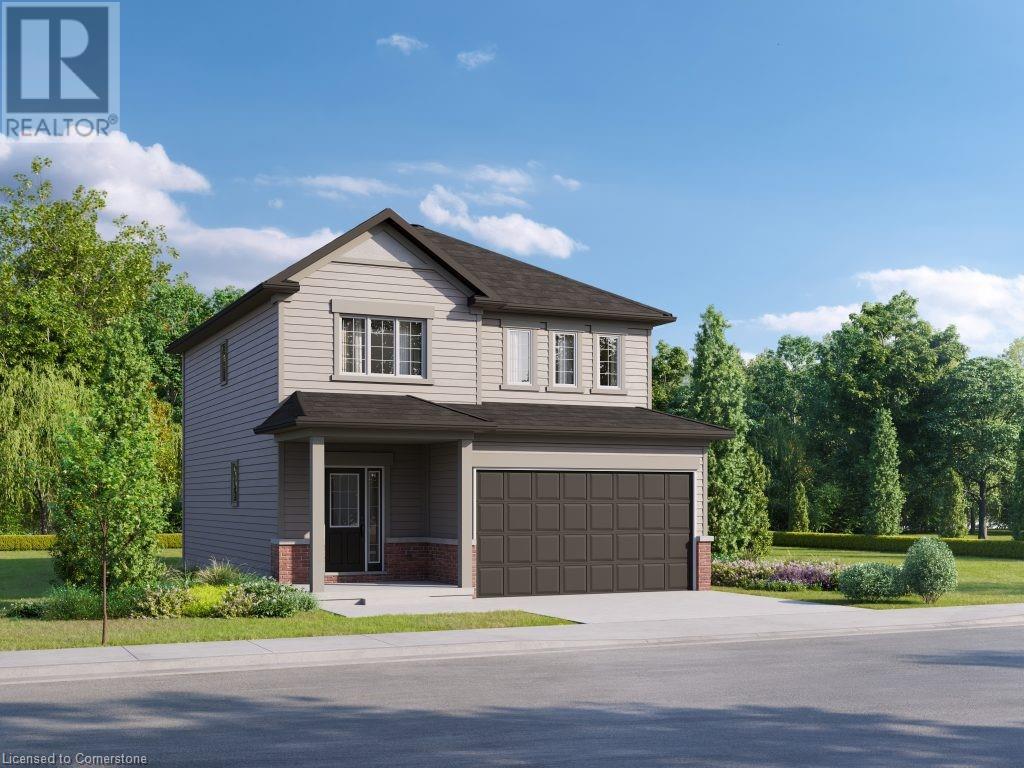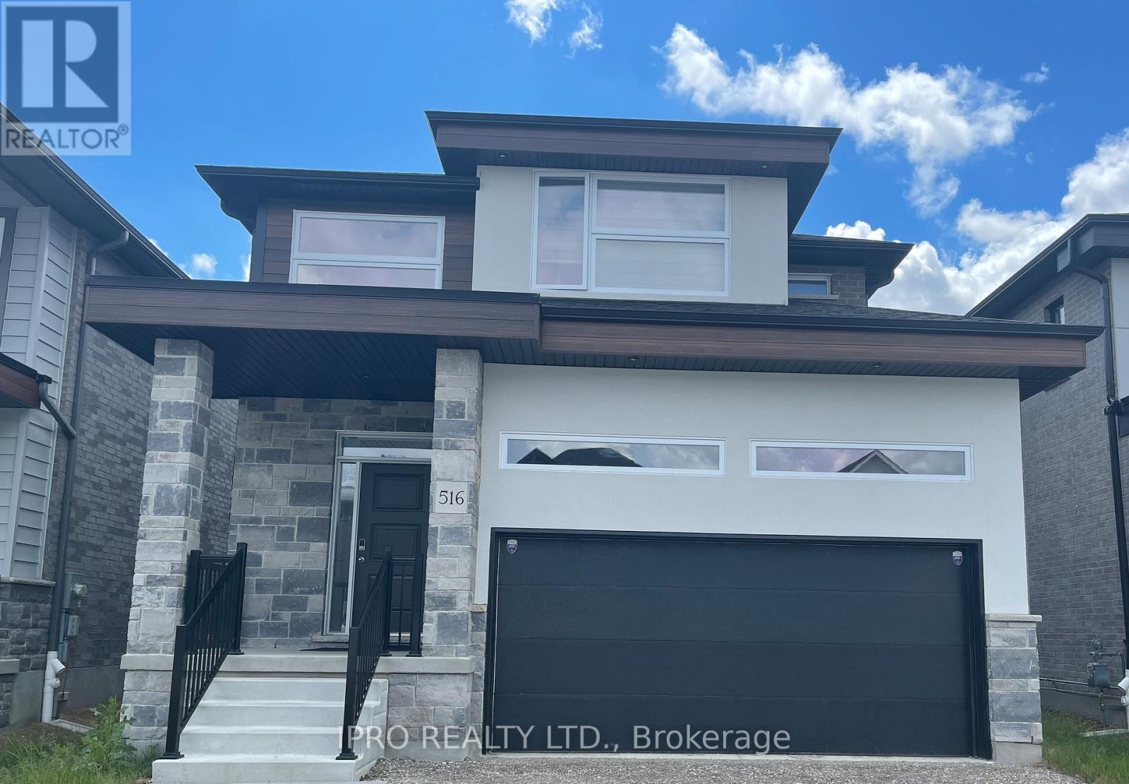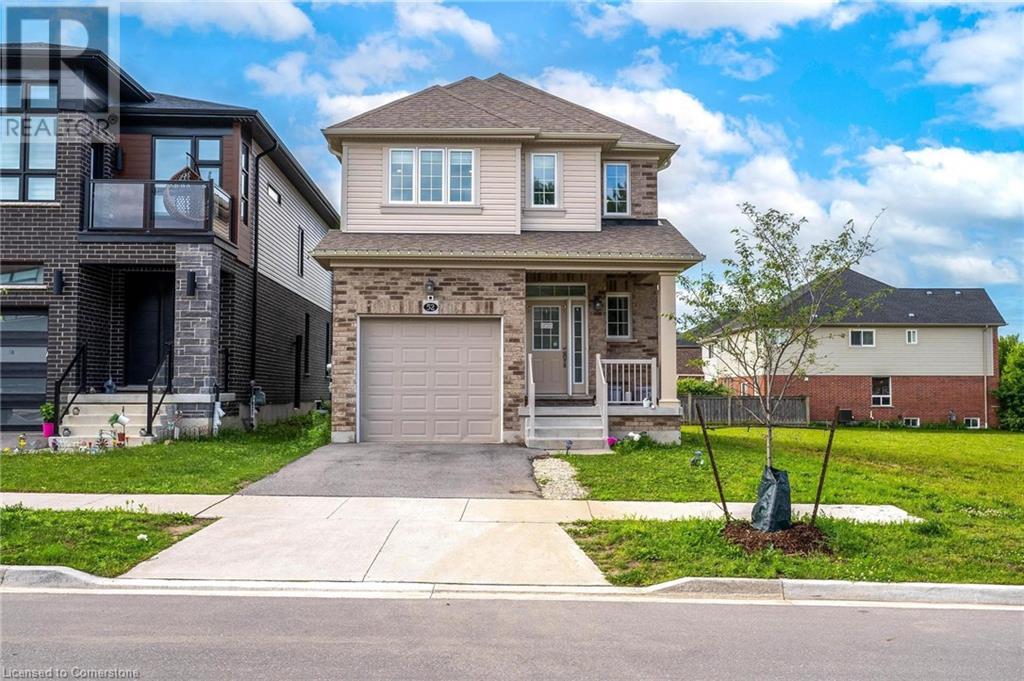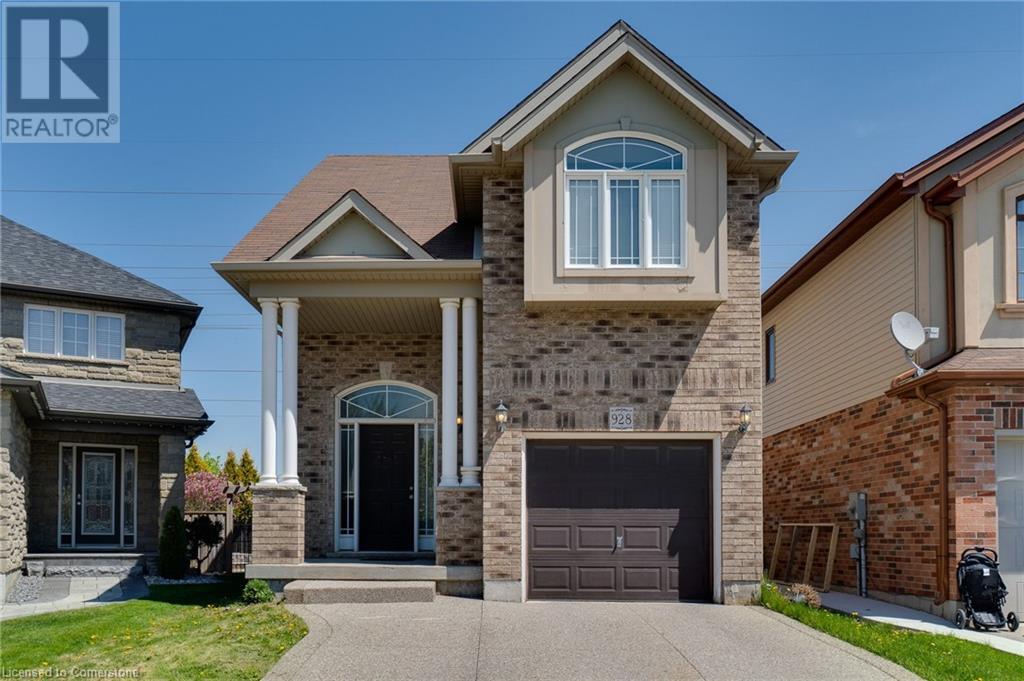Free account required
Unlock the full potential of your property search with a free account! Here's what you'll gain immediate access to:
- Exclusive Access to Every Listing
- Personalized Search Experience
- Favorite Properties at Your Fingertips
- Stay Ahead with Email Alerts
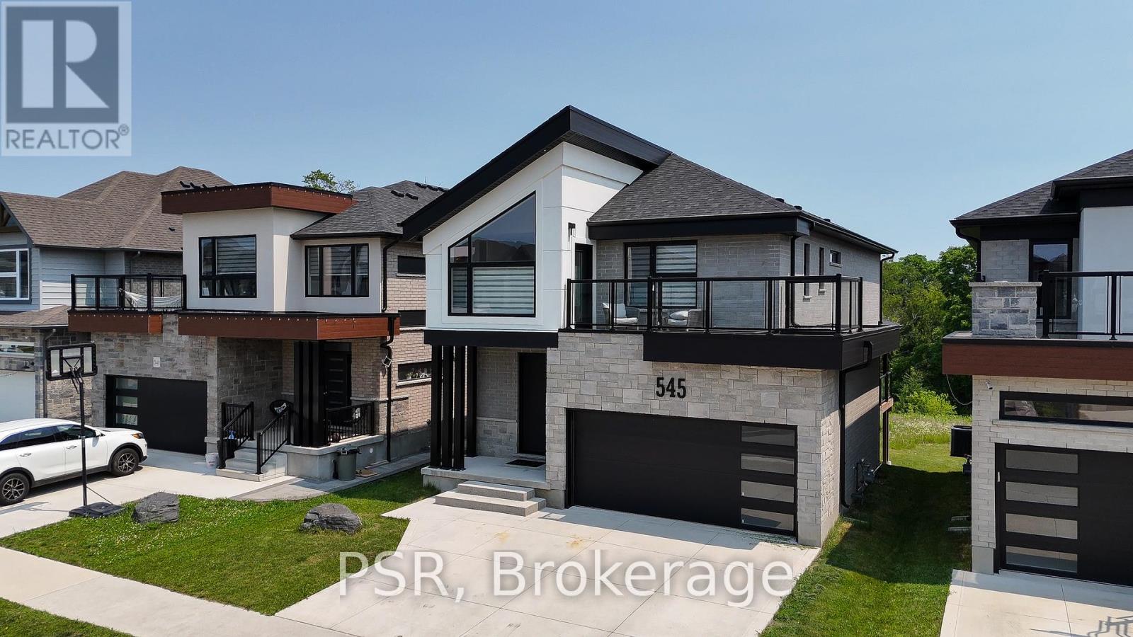
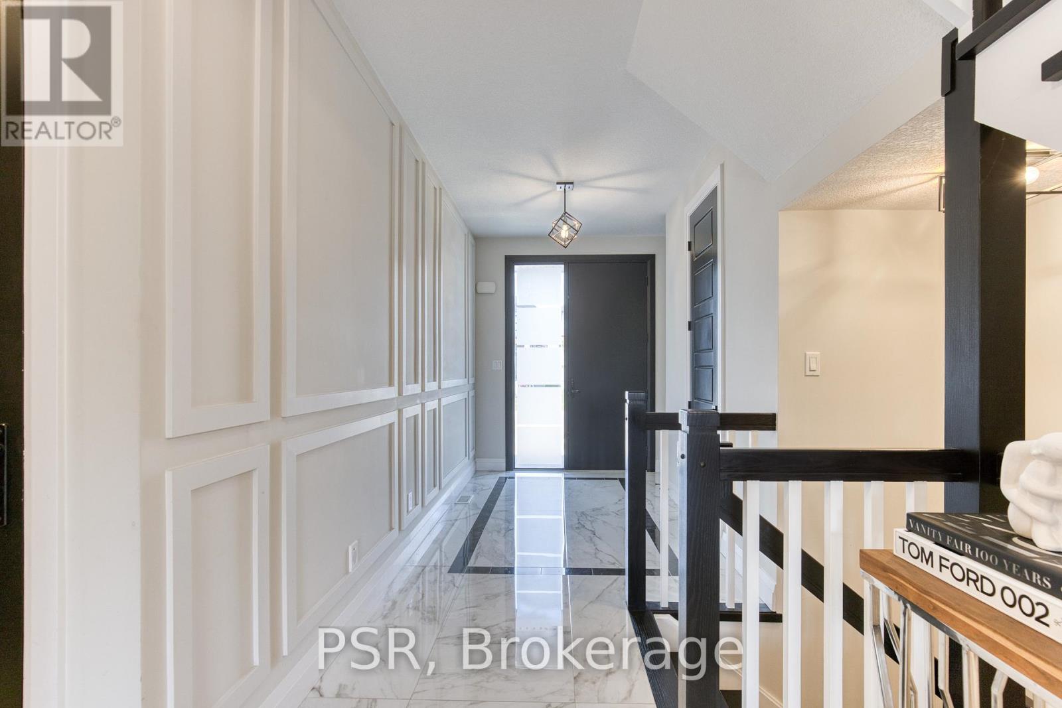
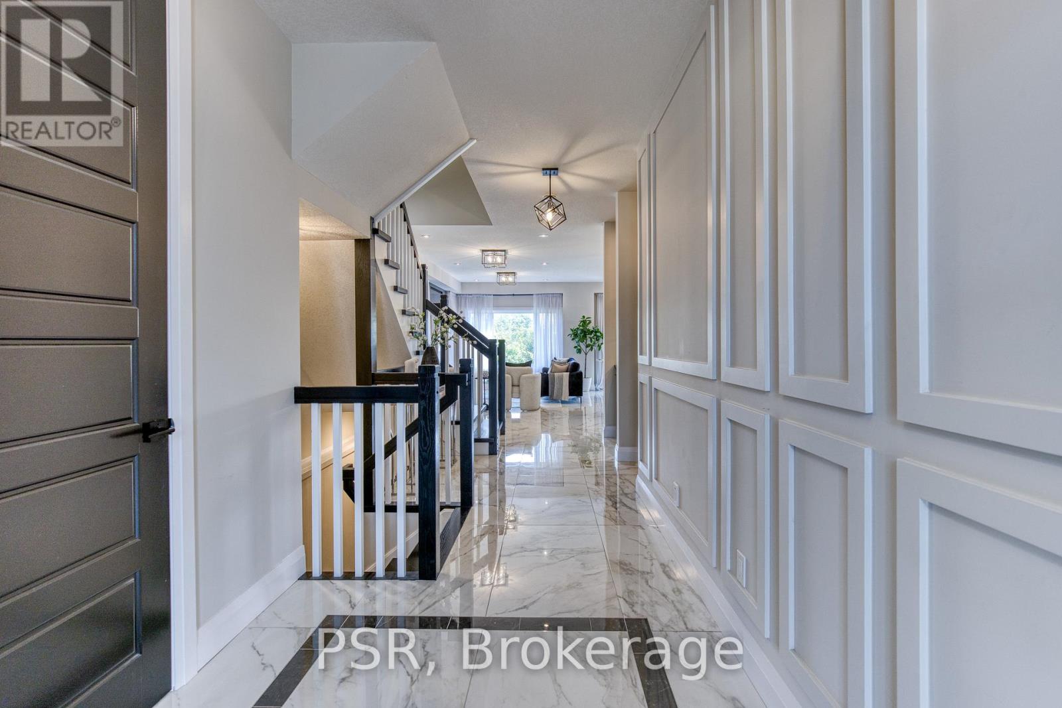
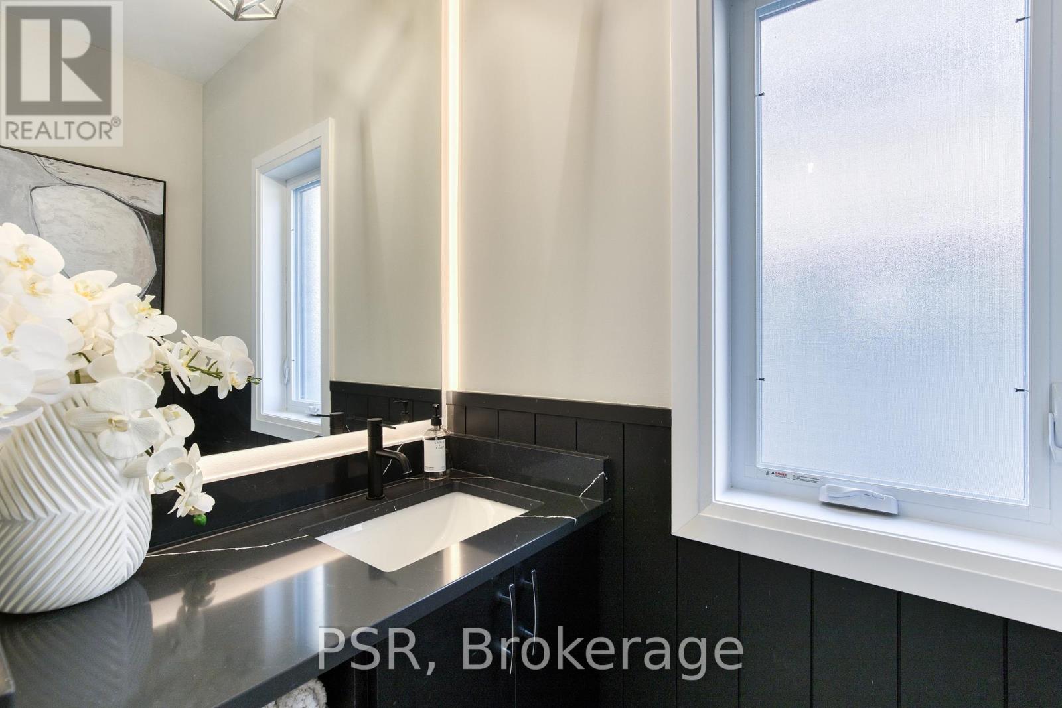
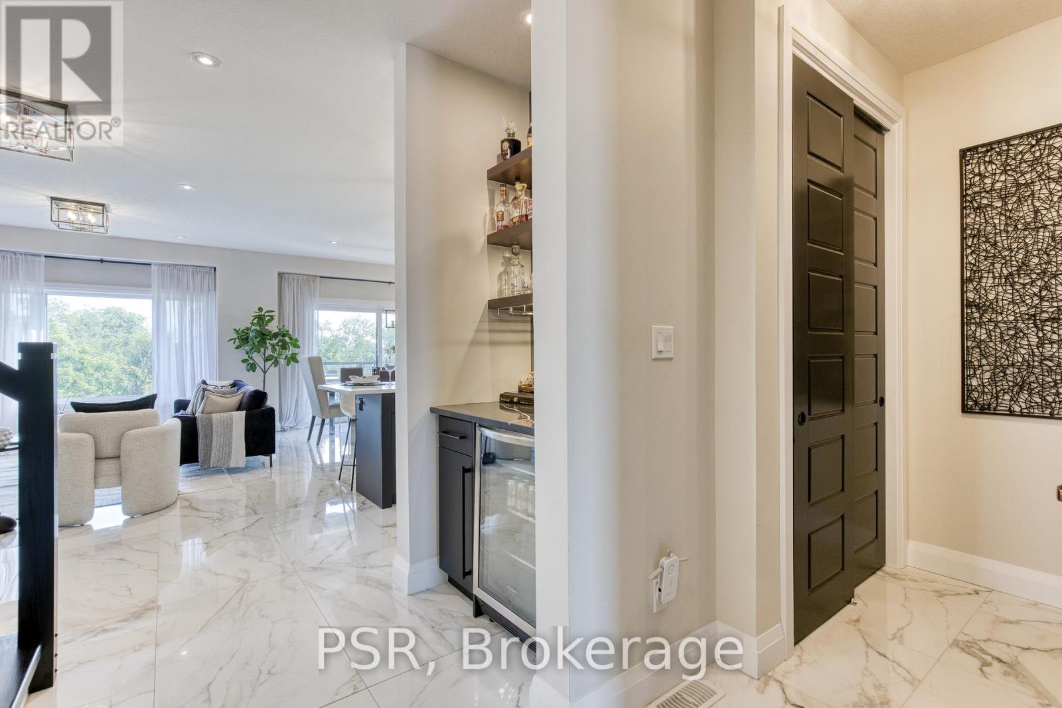
$999,900
545 DOONWOODS CRESCENT
Kitchener, Ontario, Ontario, N2P0E5
MLS® Number: X12269245
Property description
OPEN HOUSE: Sunday, July 13th, 2:00 PM - 4:00 PM. Step into sophistication and comfort tin this exceptional, designer-finished home. Perfectly positioned on a quiet crescent, this show-stopping residence is filled with natural light, and showcases high-end finishes at every turn. Form the moment you walk in, the attention to detail and quality craftsmanship are undeniable-this home truly outshines any other home. This carpet-free home features a walkout basement, 9ft ceilings, oversized windows, tiled floors, features walls, and a gas fireplace. The upgraded kitchen offers a bar area and walk-in pantry. Enjoy the all-brick exterior, covered with glass railing, and peaceful views. The primary suite impresses with a private balcony, spa-like ensuite, and walk-in closet that doubles as a dressing room. Minute to Hwy 401, Groh Public School, parks, trails, Pioneer Park Plaza, Costco and more. A truly impressive home for those seeking style, comfort and elevated living.
Building information
Type
*****
Age
*****
Amenities
*****
Appliances
*****
Basement Development
*****
Basement Type
*****
Construction Style Attachment
*****
Cooling Type
*****
Exterior Finish
*****
Fireplace Present
*****
FireplaceTotal
*****
Foundation Type
*****
Half Bath Total
*****
Heating Fuel
*****
Heating Type
*****
Size Interior
*****
Stories Total
*****
Utility Water
*****
Land information
Amenities
*****
Sewer
*****
Size Depth
*****
Size Frontage
*****
Size Irregular
*****
Size Total
*****
Rooms
Main level
Great room
*****
Dining room
*****
Kitchen
*****
Foyer
*****
Second level
Bathroom
*****
Bedroom 3
*****
Bedroom 2
*****
Bathroom
*****
Bedroom
*****
Laundry room
*****
Main level
Great room
*****
Dining room
*****
Kitchen
*****
Foyer
*****
Second level
Bathroom
*****
Bedroom 3
*****
Bedroom 2
*****
Bathroom
*****
Bedroom
*****
Laundry room
*****
Main level
Great room
*****
Dining room
*****
Kitchen
*****
Foyer
*****
Second level
Bathroom
*****
Bedroom 3
*****
Bedroom 2
*****
Bathroom
*****
Bedroom
*****
Laundry room
*****
Main level
Great room
*****
Dining room
*****
Kitchen
*****
Foyer
*****
Second level
Bathroom
*****
Bedroom 3
*****
Bedroom 2
*****
Bathroom
*****
Bedroom
*****
Laundry room
*****
Main level
Great room
*****
Dining room
*****
Kitchen
*****
Foyer
*****
Second level
Bathroom
*****
Bedroom 3
*****
Bedroom 2
*****
Bathroom
*****
Bedroom
*****
Laundry room
*****
Courtesy of PSR
Book a Showing for this property
Please note that filling out this form you'll be registered and your phone number without the +1 part will be used as a password.
