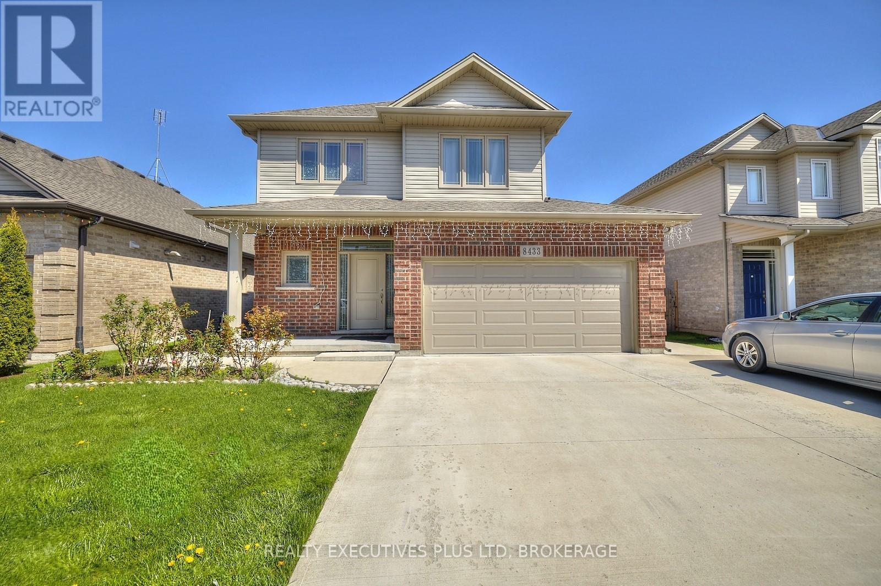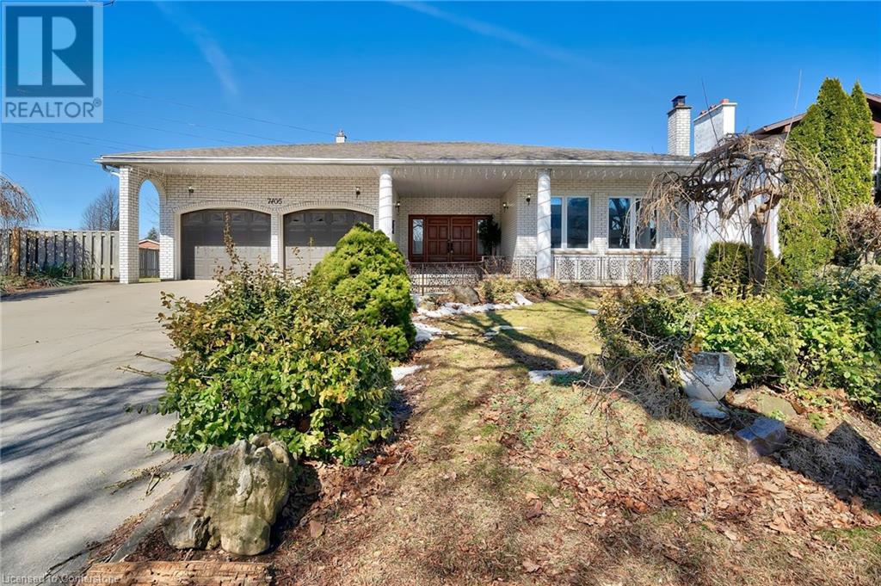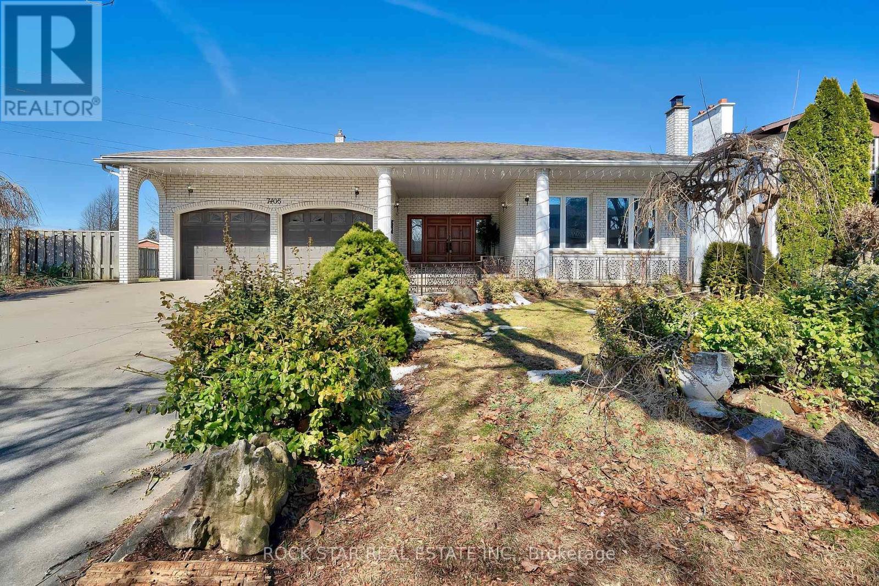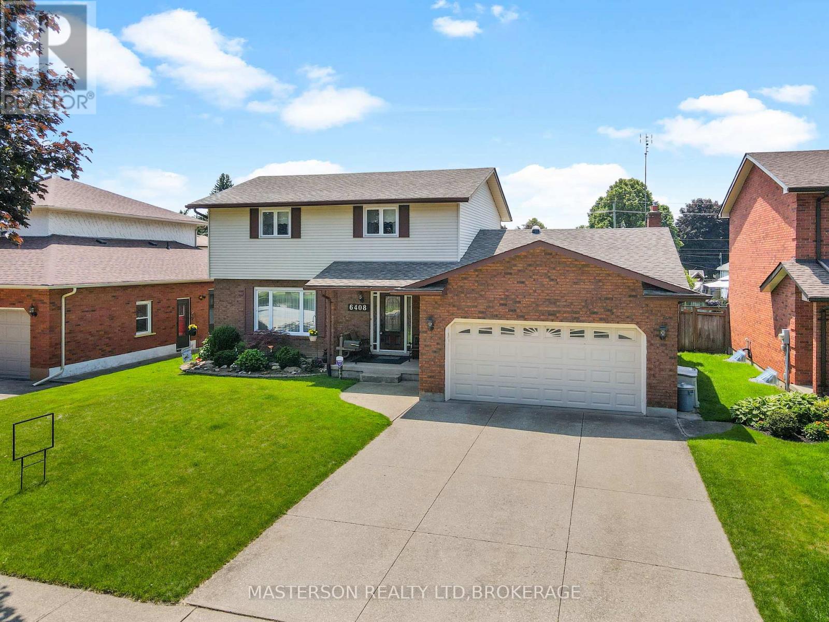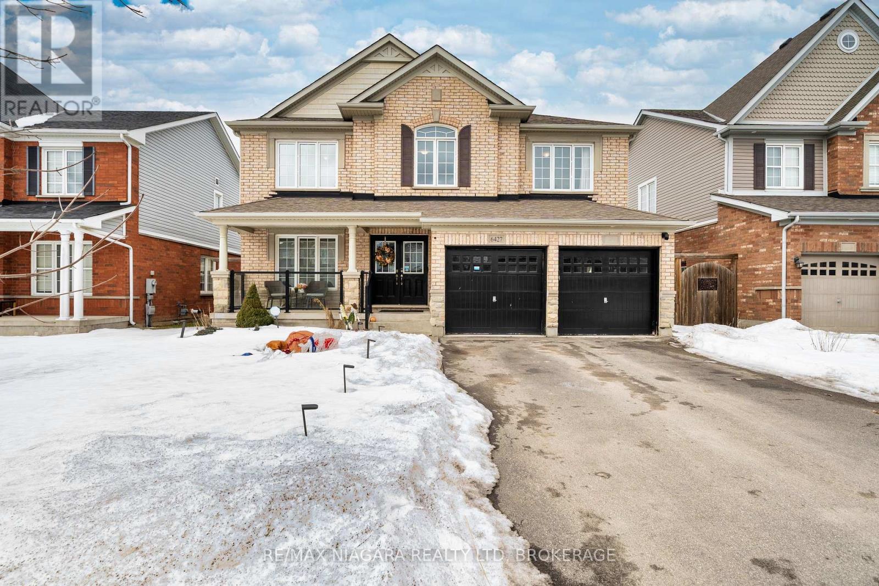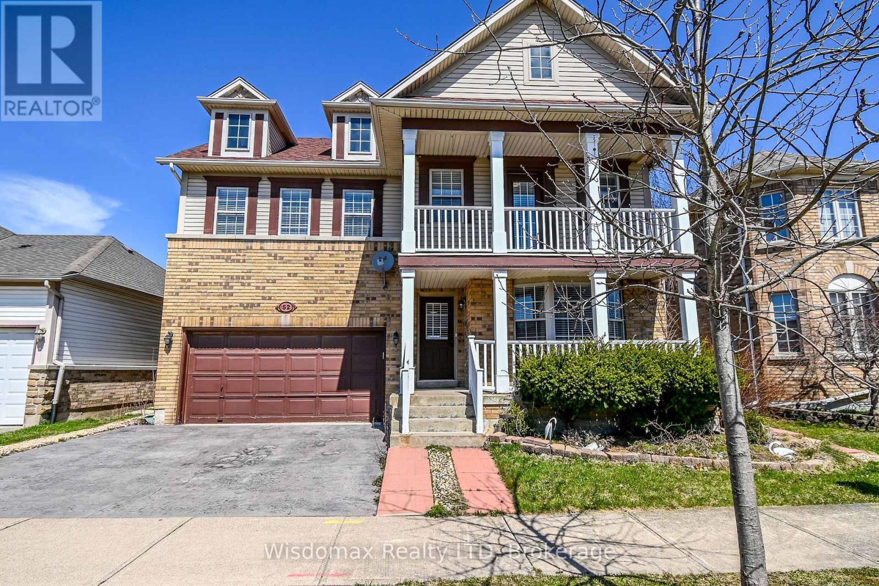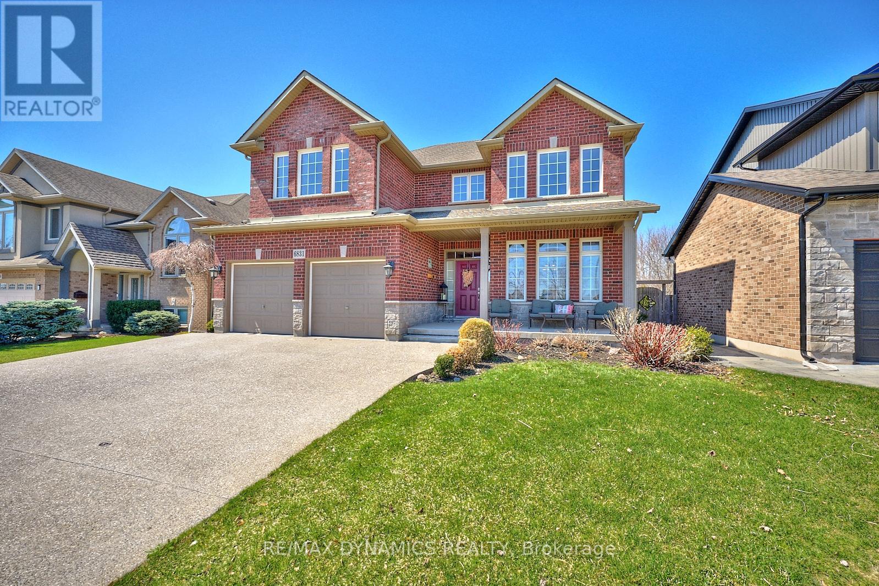Free account required
Unlock the full potential of your property search with a free account! Here's what you'll gain immediate access to:
- Exclusive Access to Every Listing
- Personalized Search Experience
- Favorite Properties at Your Fingertips
- Stay Ahead with Email Alerts
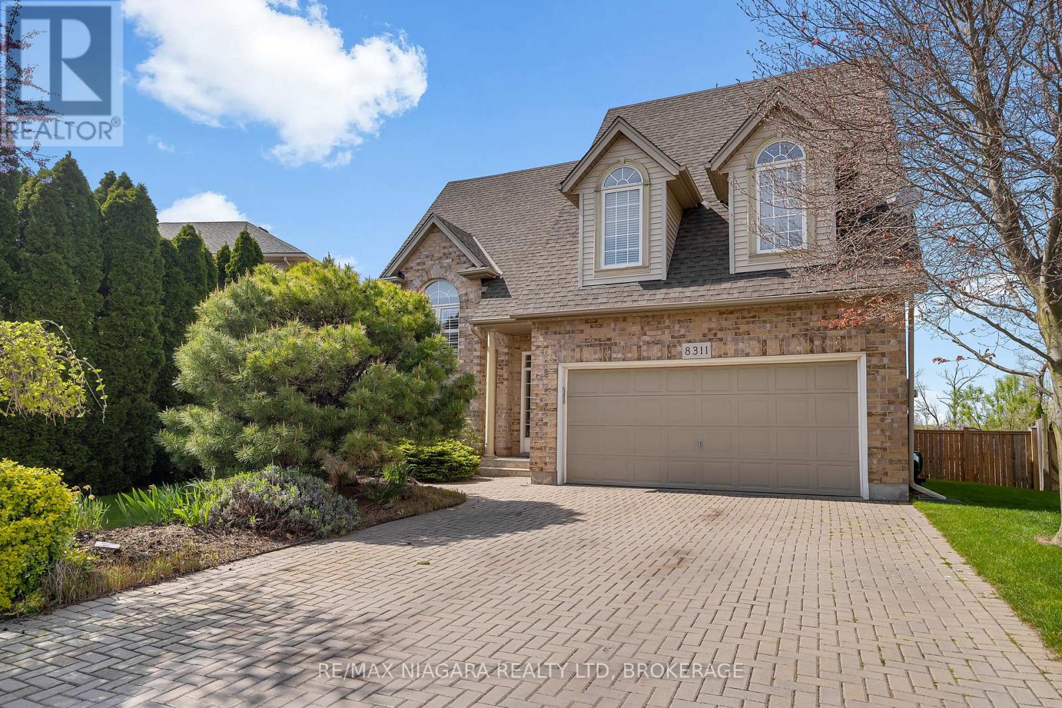
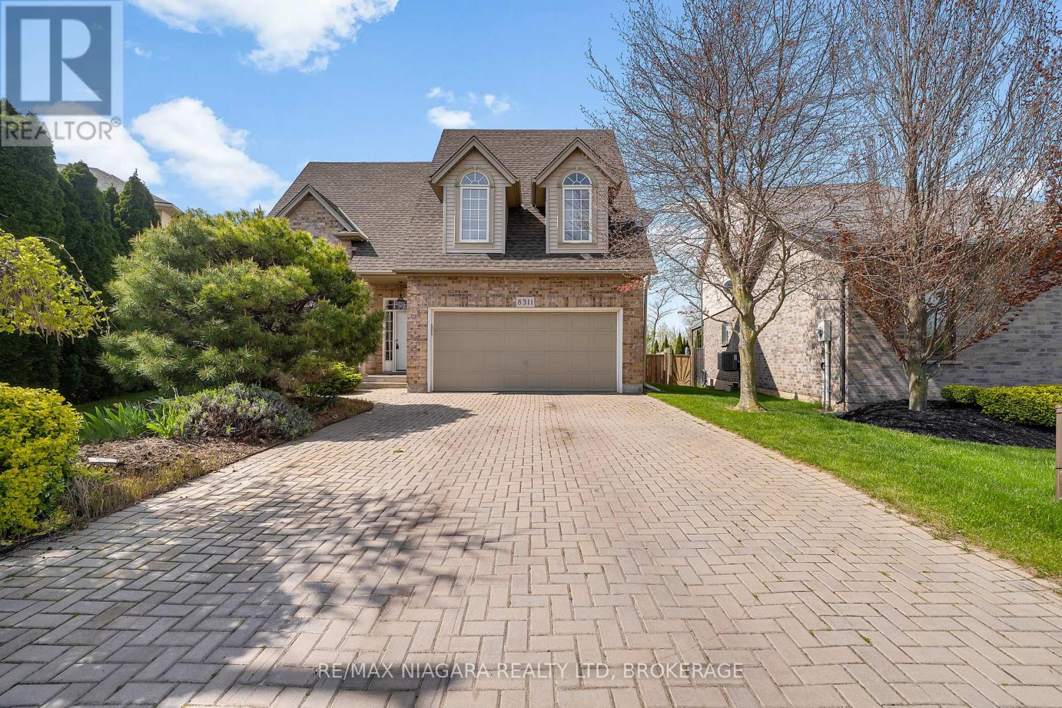
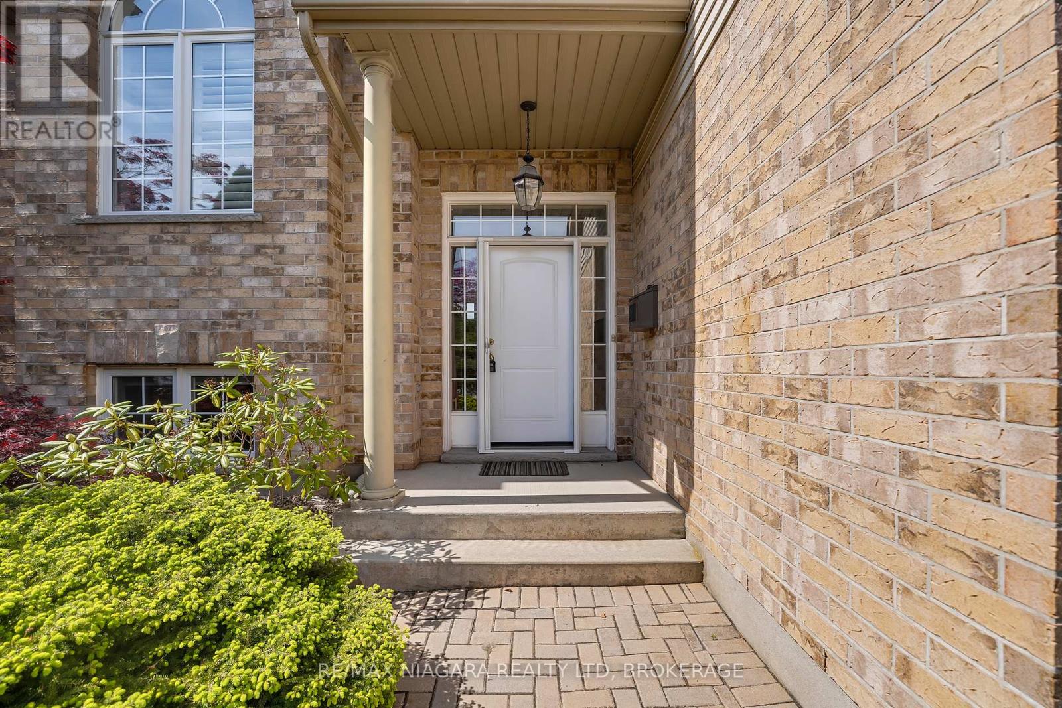
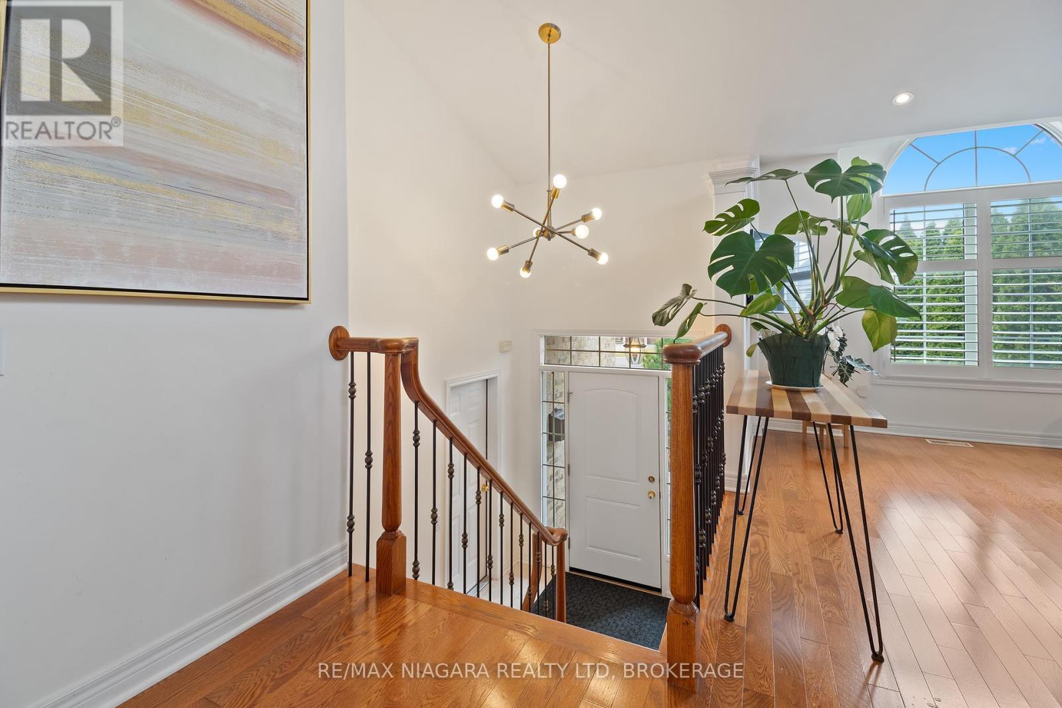
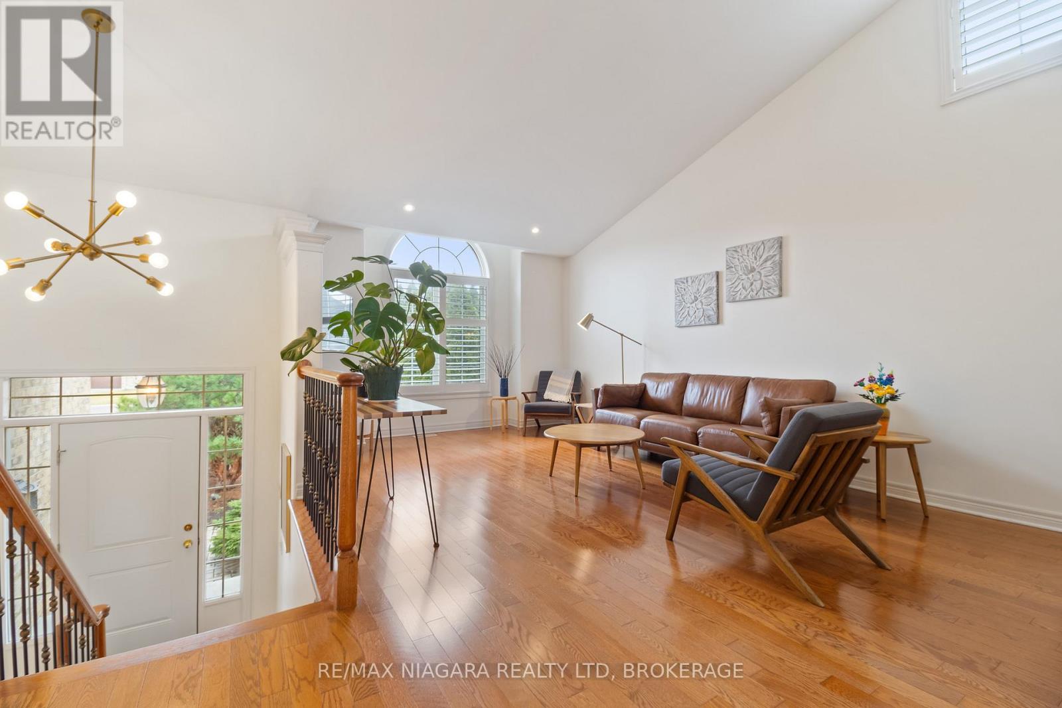
$979,900
8311 VEGTER COURT
Niagara Falls, Ontario, Ontario, L2H3M1
MLS® Number: X12268244
Property description
Welcome to 8311 Vegter Court, a stunning 3+1 bedroom, 3 bathroom two-storey home located in a great North end Niagara Falls neighbourhood. Built by Renaldi homes and nestled in a peaceful cul-de-sac, this 1,758 sq.ft. residence offers exceptional living space throughout. The living room and kitchen feature high vaulted ceilings and an abundance of large windows, opening up the space while maintaining a cozy atmosphere. The open concept kitchen and dining area form the centerpiece of this home, with the kitchen boasting breathtaking granite countertops, plenty of counter and cupboard space, a kitchen island with built-in wine racks, and high-end appliances. Dining room includes sliding doors leading to the back patio, perfect for indoor/outdoor dining and entertaining. Down the hall has two generously sized bedrooms with ample closet space and a spa-like four-piece bath featuring a separate jetted tub and stand-up shower. The upper level showcases the primary suite with plenty of room for furniture and decor, two gorgeous oversized windows, extensive closet space, and a convenient 3-piece bath with vanity space. The lower level is finished with a cozy family room and stunning gas fireplace surrounded by stone accents, ft. a walk-out to the magnificent backyard. This floor also offers an additional bedroom with generous closet space, which can be utilized as a home office if desired or additional bedroom space, along with an elegant 3-piece bathroom. A versatile bonus room completes the lower level, perfect for use as a playroom or home gym with a laundry space attached to this room. Outside, discover an impressively huge fully fenced backyard that offers exceptional privacy and space for endless fun. The landscaped grounds provide the perfect setting for entertaining guests, hosting barbeques, or relaxing outdoors. Multiple access points enhance the property's functionality. Perfect family home combines stunning finishes with a great location to schools & amenities.
Building information
Type
*****
Age
*****
Appliances
*****
Basement Development
*****
Basement Features
*****
Basement Type
*****
Construction Style Attachment
*****
Cooling Type
*****
Exterior Finish
*****
Fireplace Present
*****
FireplaceTotal
*****
Fire Protection
*****
Foundation Type
*****
Heating Fuel
*****
Heating Type
*****
Size Interior
*****
Stories Total
*****
Utility Water
*****
Land information
Sewer
*****
Size Depth
*****
Size Frontage
*****
Size Irregular
*****
Size Total
*****
Rooms
Main level
Bathroom
*****
Bedroom
*****
Bedroom
*****
Living room
*****
Kitchen
*****
Lower level
Office
*****
Family room
*****
Bathroom
*****
Basement
Utility room
*****
Second level
Bathroom
*****
Primary Bedroom
*****
Main level
Bathroom
*****
Bedroom
*****
Bedroom
*****
Living room
*****
Kitchen
*****
Lower level
Office
*****
Family room
*****
Bathroom
*****
Basement
Utility room
*****
Second level
Bathroom
*****
Primary Bedroom
*****
Main level
Bathroom
*****
Bedroom
*****
Bedroom
*****
Living room
*****
Kitchen
*****
Lower level
Office
*****
Family room
*****
Bathroom
*****
Basement
Utility room
*****
Second level
Bathroom
*****
Primary Bedroom
*****
Courtesy of RE/MAX NIAGARA REALTY LTD, BROKERAGE
Book a Showing for this property
Please note that filling out this form you'll be registered and your phone number without the +1 part will be used as a password.
