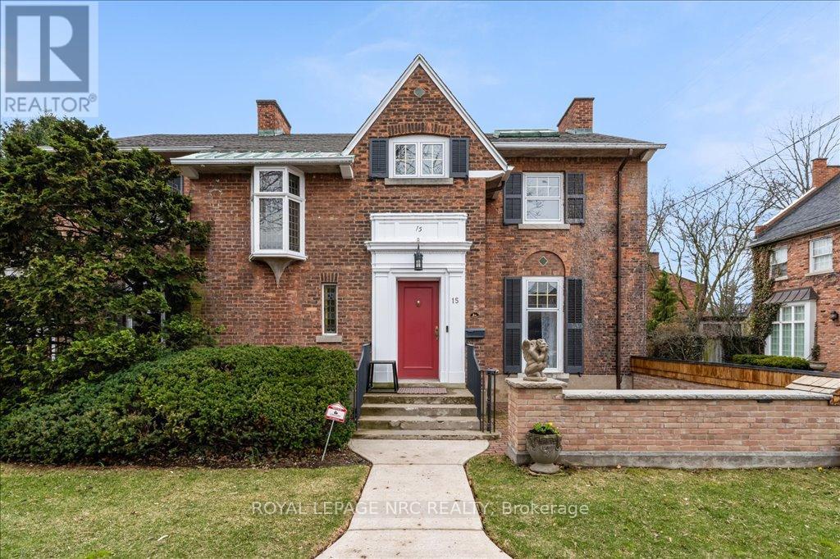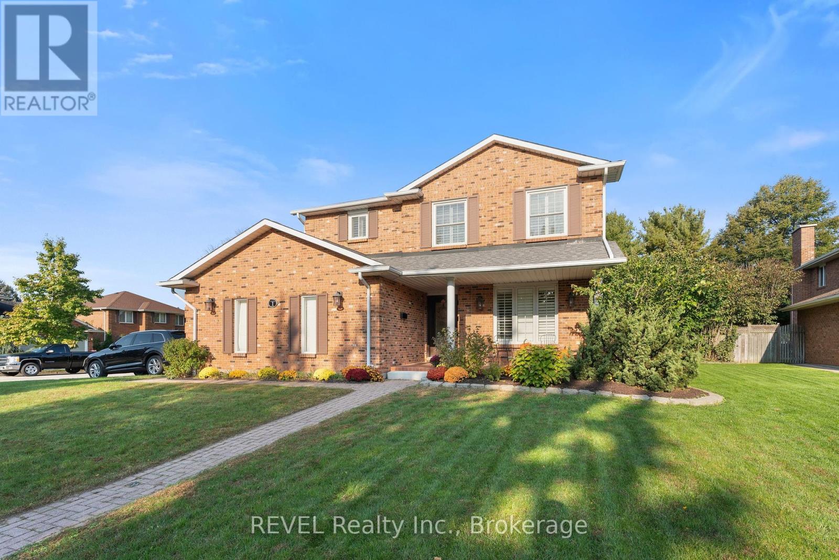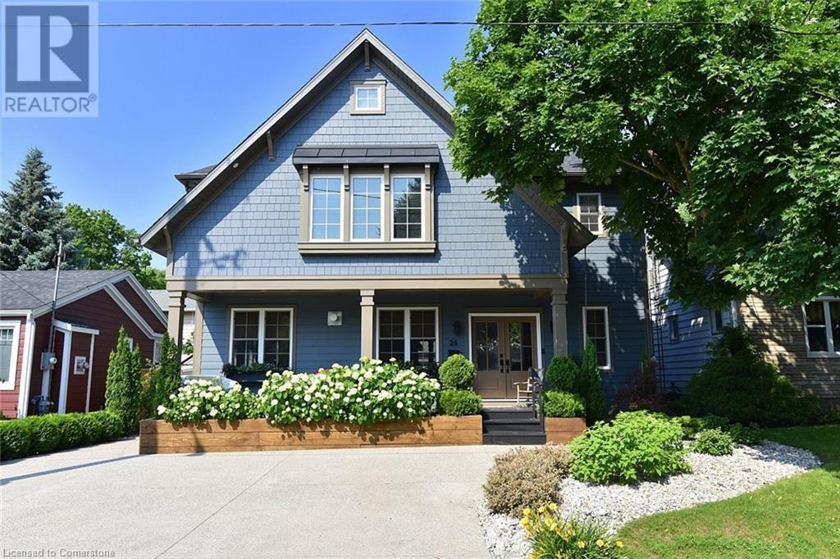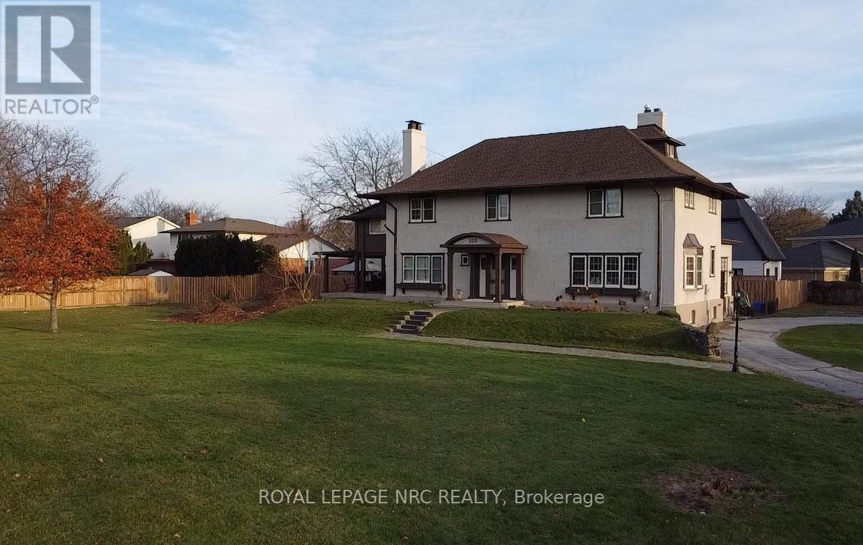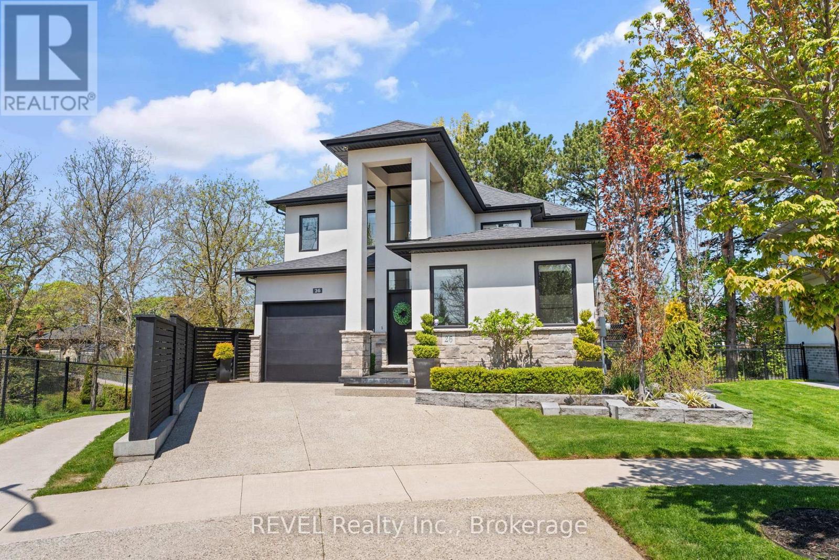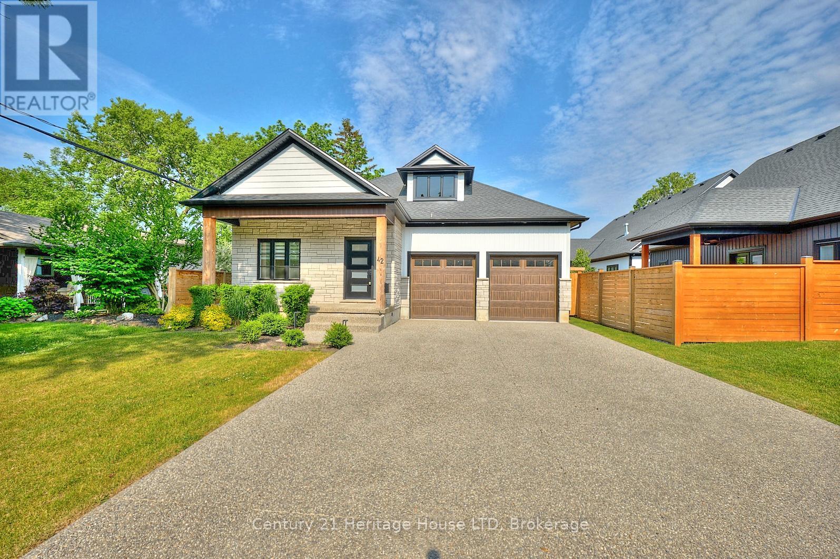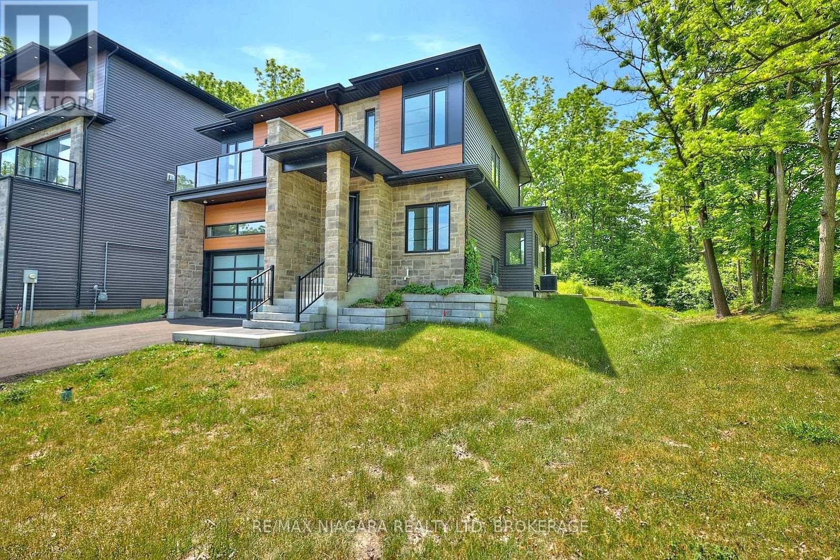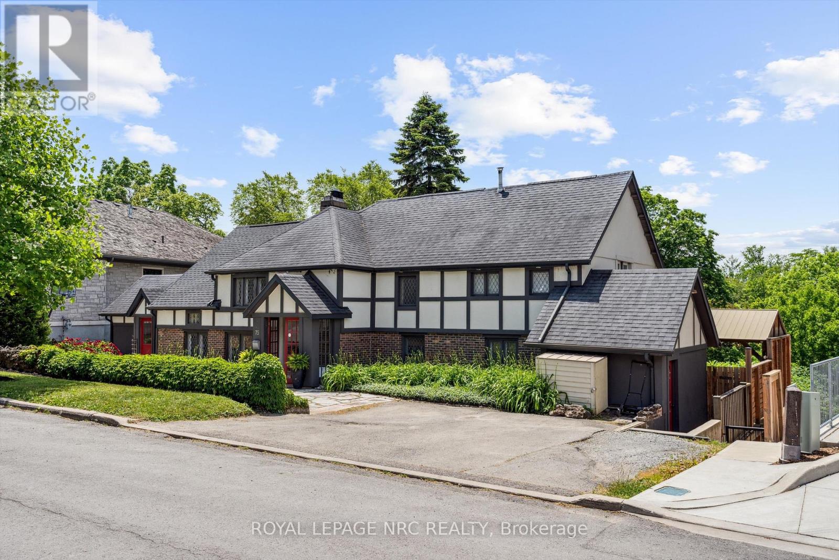Free account required
Unlock the full potential of your property search with a free account! Here's what you'll gain immediate access to:
- Exclusive Access to Every Listing
- Personalized Search Experience
- Favorite Properties at Your Fingertips
- Stay Ahead with Email Alerts
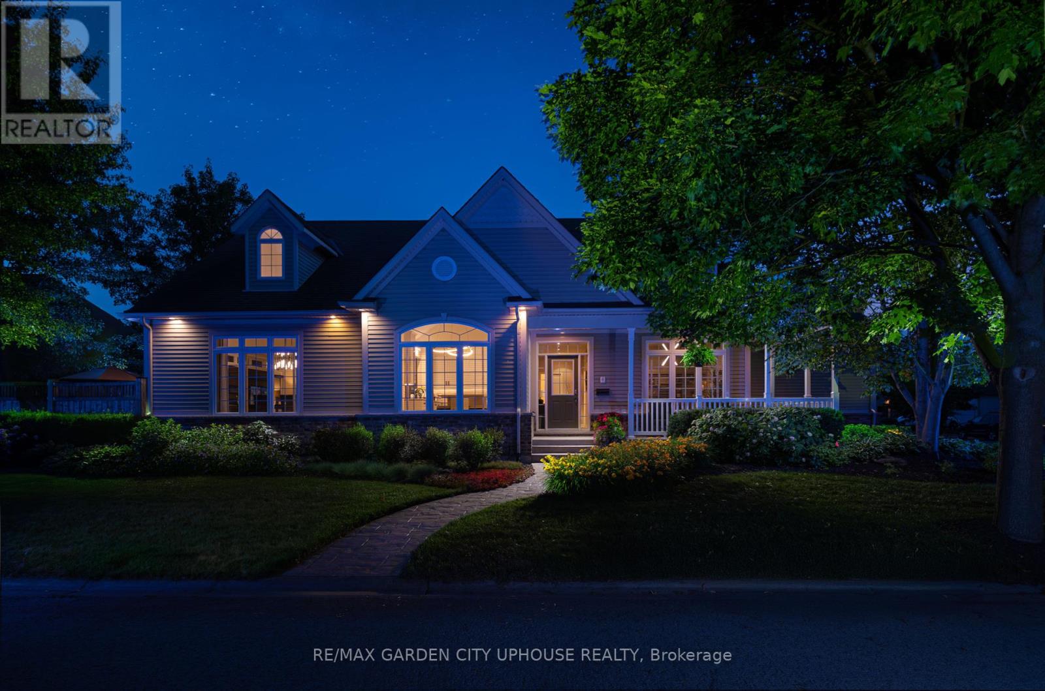
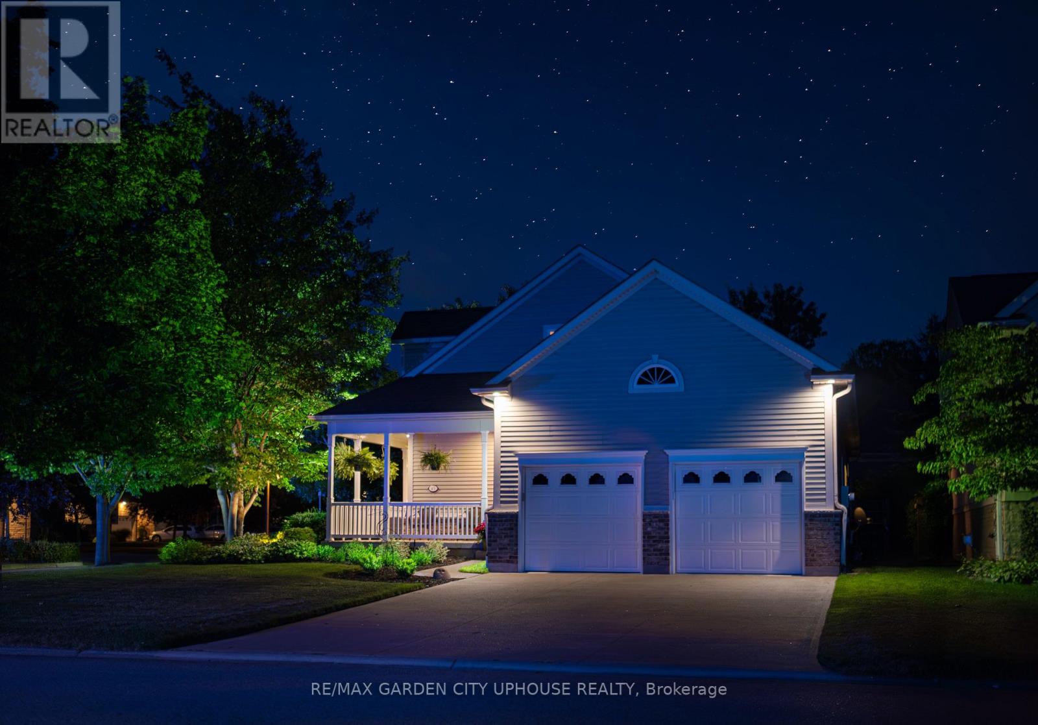
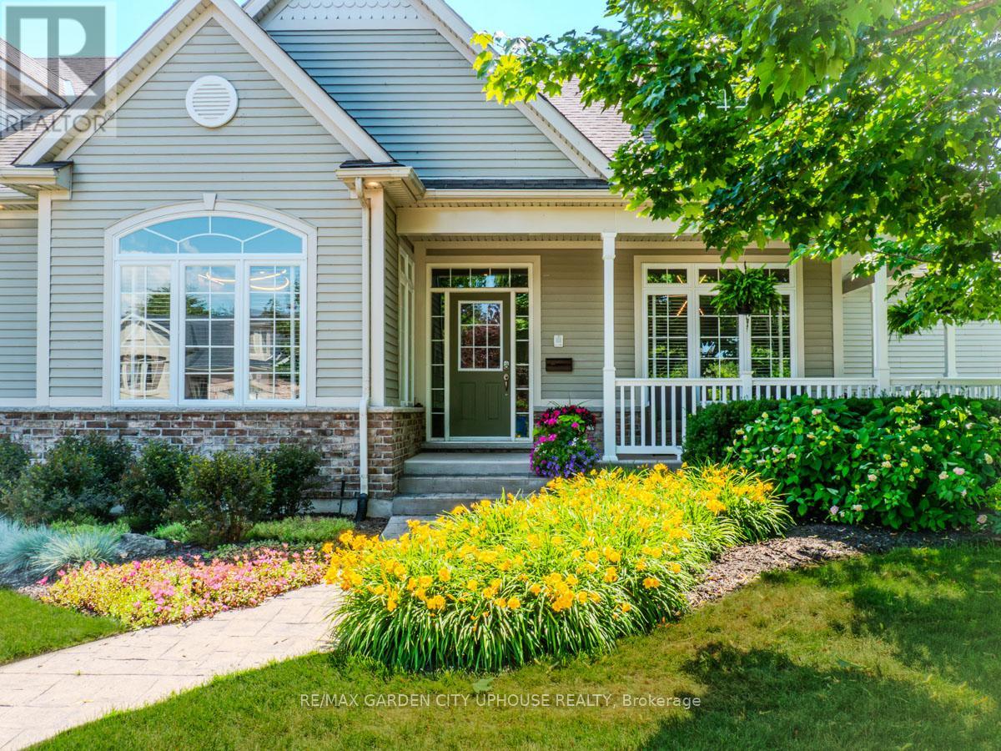
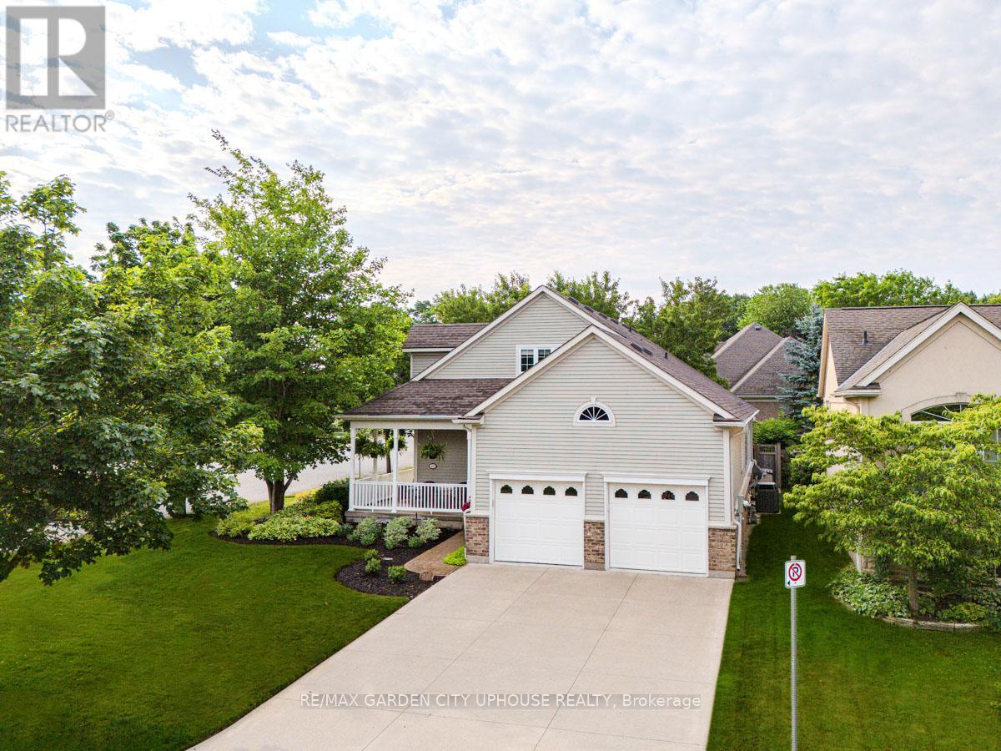
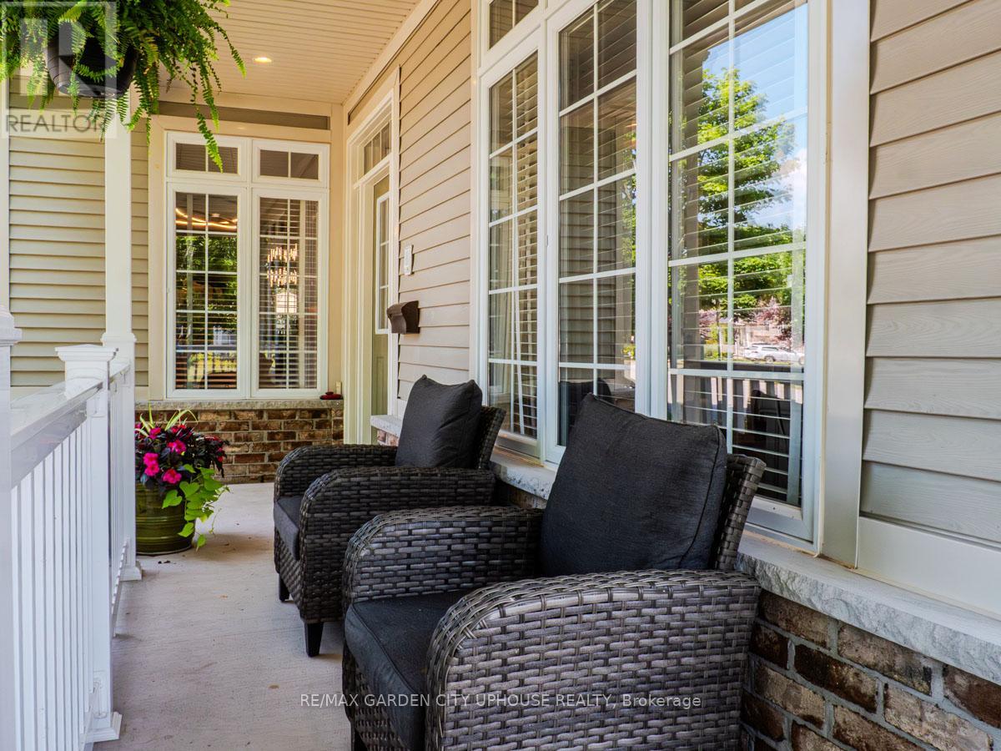
$1,500,000
45 OARSMAN CRESCENT
St. Catharines, Ontario, Ontario, L2N6S7
MLS® Number: X12264636
Property description
Rare opportunity in the heart of charming Port Dalhousie, one of the regions most coveted neighborhoods. Breathtaking 2700 sqft bungaloft, built in 2002, has been remodeled throughout since 21. Its like new construction. Blending style, comfort & functionality in every detail, it offers an unparalleled lifestyle with ample space for living and entertaining. Situated in the backdrop of the iconic Henley Regatta with waterfront trails on both Martindale Pond and Lake Ontario. This beautifully landscaped property has a wrap-around front porch & attached double garage with direct access to the basement & laundry room with custom cabinets. From the formal entryway, a sophisticated home office with custom shelving beckons. To the left. a welcoming presence into the heart of the home. A radiant eat-in kitchen equipped with premium appliances, seamlessly flows into an open-concept dining & living area flooded with natural light. Impressive 19ft vaulted ceilings & custom cabinetry centres the gas FP. Two sets of patio doors lead to a magazine-worthy courtyard with oversized aggregate that is perfect for family BBQs or a quiet place for morning coffee. Expertly landscaped. The primary suite is a retreat, with a walk-in closet and a luxurious 5-piece ensuite. Upstairs, a generous second bedroom, 4 pc bath, & a versatile landing with a built-in desk offer stunning views of the living & dining spaces below. The fully finished basement is an entertainers dream with 9 ft ceilings offers a family room with a pool table, wet bar, & entertainment hub, plus a large guest room, 3 pc bath & a walk-up to the garage. The showstopper? A state-of-the-art home theater with tiered seating, a massive screen, custom drawn lighting & immersive sound - perfect for movie nights or game-day. Across the street enjoy access to a community pool & tennis courts, while picturesque streets invite evening strolls. This masterpiece is more than a home - it's a lifestyle you have been waiting for.
Building information
Type
*****
Age
*****
Amenities
*****
Basement Development
*****
Basement Features
*****
Basement Type
*****
Construction Style Attachment
*****
Cooling Type
*****
Exterior Finish
*****
Fireplace Present
*****
FireplaceTotal
*****
Foundation Type
*****
Half Bath Total
*****
Heating Fuel
*****
Heating Type
*****
Size Interior
*****
Stories Total
*****
Utility Water
*****
Land information
Sewer
*****
Size Depth
*****
Size Frontage
*****
Size Irregular
*****
Size Total
*****
Rooms
Main level
Laundry room
*****
Primary Bedroom
*****
Living room
*****
Dining room
*****
Kitchen
*****
Office
*****
Basement
Utility room
*****
Bedroom 3
*****
Media
*****
Dining room
*****
Family room
*****
Second level
Other
*****
Bedroom 2
*****
Main level
Laundry room
*****
Primary Bedroom
*****
Living room
*****
Dining room
*****
Kitchen
*****
Office
*****
Basement
Utility room
*****
Bedroom 3
*****
Media
*****
Dining room
*****
Family room
*****
Second level
Other
*****
Bedroom 2
*****
Main level
Laundry room
*****
Primary Bedroom
*****
Living room
*****
Dining room
*****
Kitchen
*****
Office
*****
Basement
Utility room
*****
Bedroom 3
*****
Media
*****
Dining room
*****
Family room
*****
Second level
Other
*****
Bedroom 2
*****
Main level
Laundry room
*****
Primary Bedroom
*****
Living room
*****
Dining room
*****
Kitchen
*****
Office
*****
Basement
Utility room
*****
Bedroom 3
*****
Media
*****
Dining room
*****
Family room
*****
Courtesy of RE/MAX GARDEN CITY UPHOUSE REALTY
Book a Showing for this property
Please note that filling out this form you'll be registered and your phone number without the +1 part will be used as a password.
