Free account required
Unlock the full potential of your property search with a free account! Here's what you'll gain immediate access to:
- Exclusive Access to Every Listing
- Personalized Search Experience
- Favorite Properties at Your Fingertips
- Stay Ahead with Email Alerts
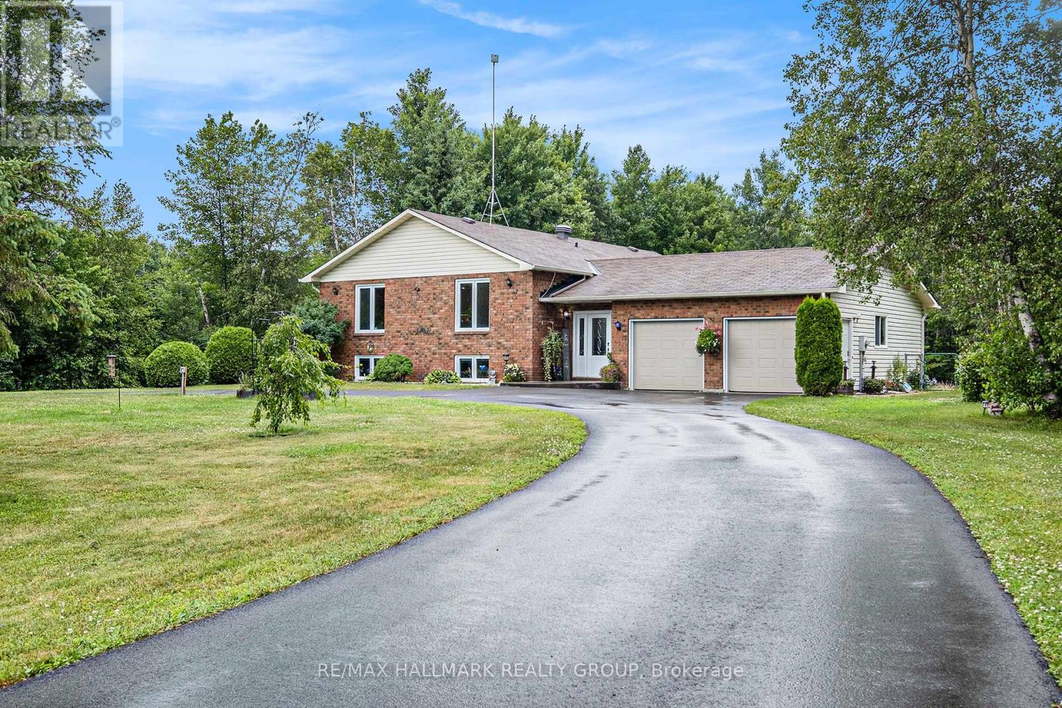
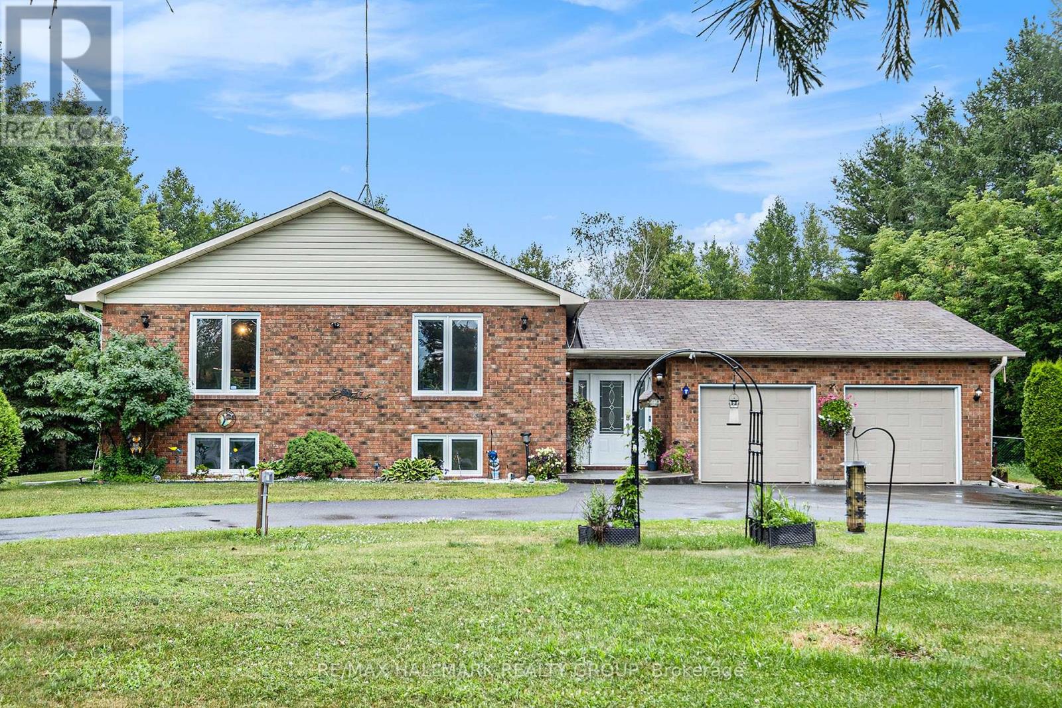
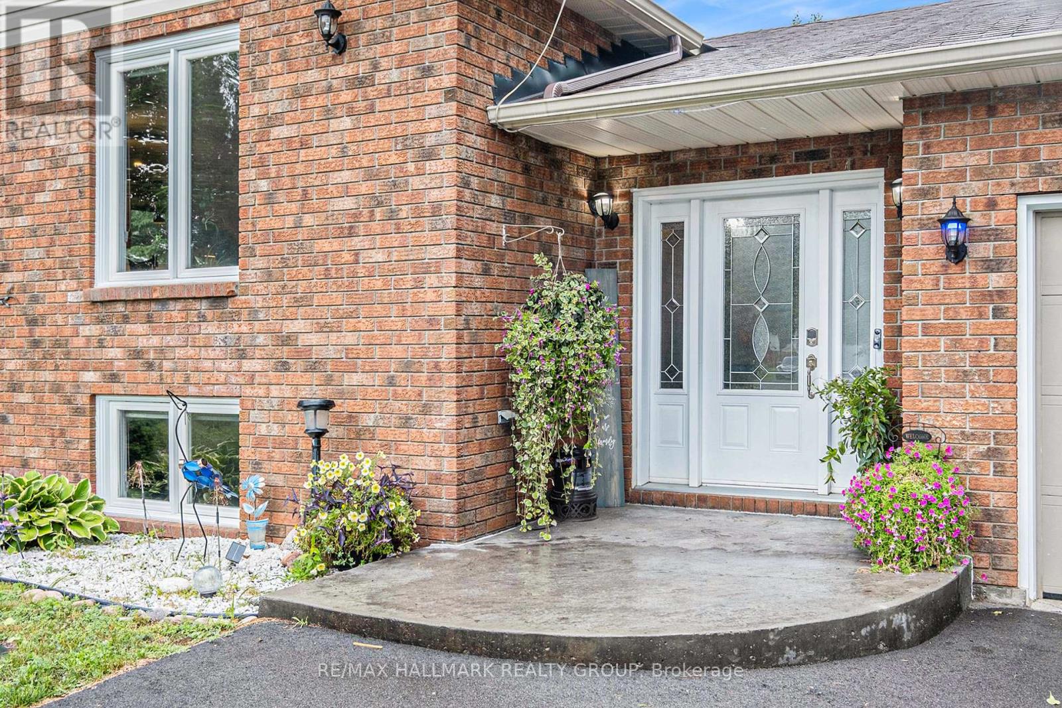
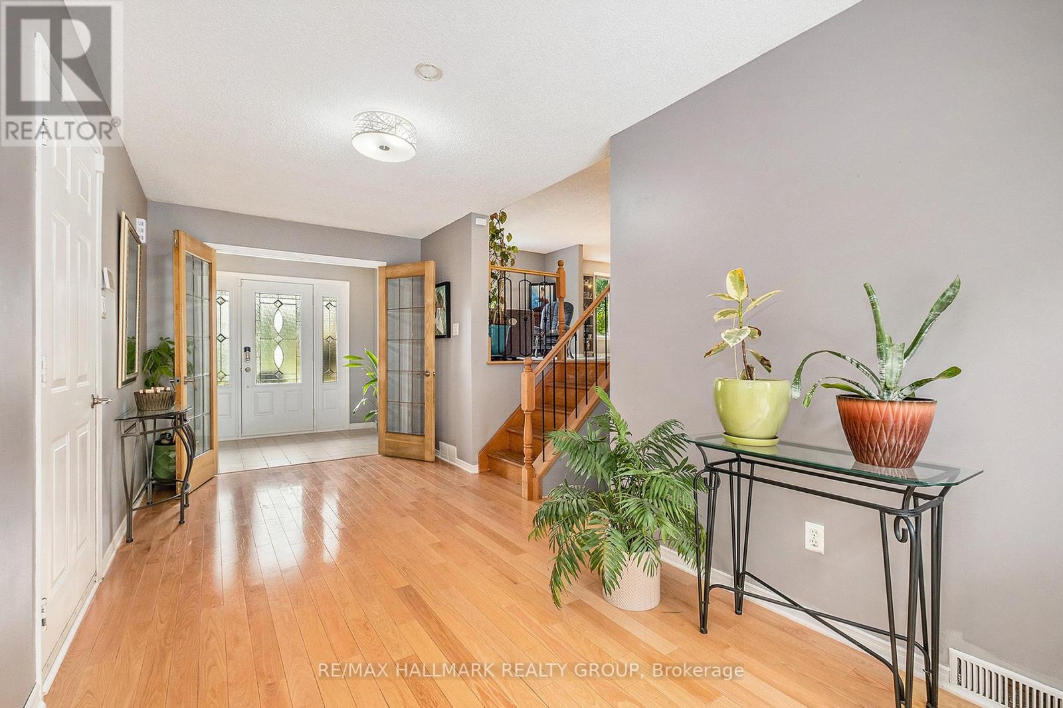
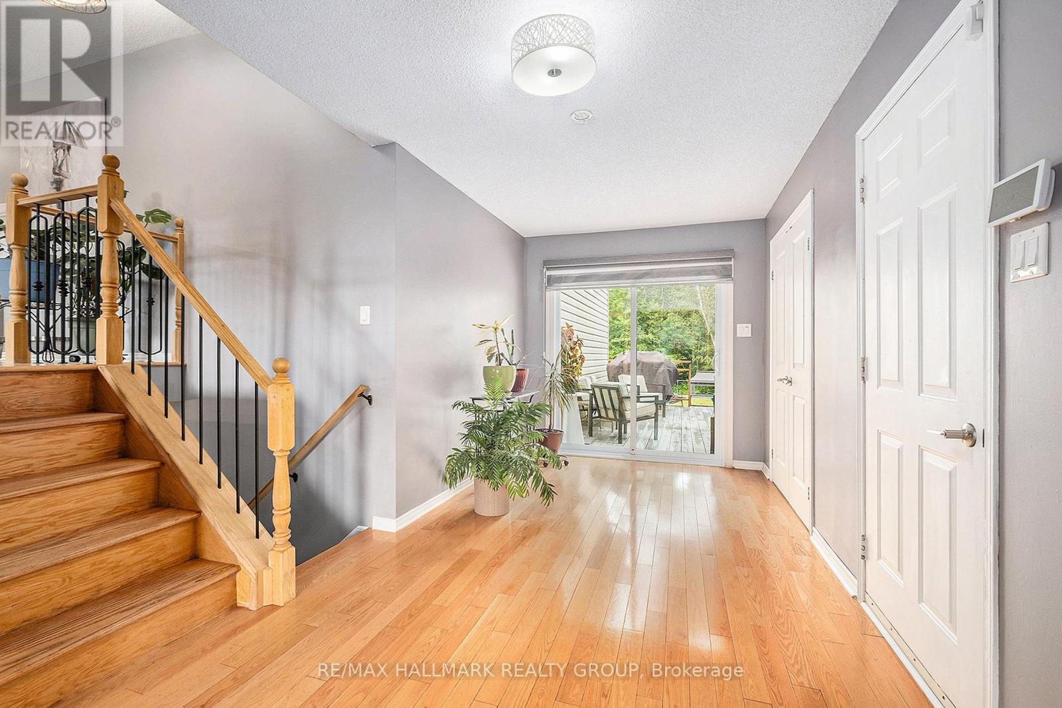
$828,888
65 BEAVER LANE
The Nation, Ontario, Ontario, K0A2M0
MLS® Number: X12264483
Property description
Welcome to 65 Beaver Lane where peaceful country living meets modern comfort and quality craftsmanship. This spacious 3+1 bedroom, 2 bathroom home offers 1,826 sqft of well-designed living space on a quiet, family-friendly street. Step into a bright and inviting foyer with custom closet and direct access to a double insulated garage. The main floor features rich hardwood flooring, a chefs kitchen with breakfast bar, and an open-concept layout ideal for entertaining. Enjoy a sun-filled living and dining space, plus three generously-sized bedrooms including an oversized primary bedroom. The beautifully updated main bath includes in-home laundry for convenience. The fully finished basement adds even more living space with a 4th bedroom, a den or office, rec room, and plenty of storage perfect for flexible living arrangements. Outside, unwind in your private backyard oasis with a fire pit, backing onto Larose Forest and just steps to Lavigne Playground. Ample lot size, serene surroundings, and pride of ownership throughout make this home a standout. Great layout. Quiet location. Surrounded by nature.
Building information
Type
*****
Amenities
*****
Appliances
*****
Architectural Style
*****
Basement Development
*****
Basement Type
*****
Construction Status
*****
Construction Style Attachment
*****
Cooling Type
*****
Exterior Finish
*****
Fireplace Present
*****
FireplaceTotal
*****
Fire Protection
*****
Foundation Type
*****
Heating Fuel
*****
Heating Type
*****
Size Interior
*****
Stories Total
*****
Utility Water
*****
Land information
Sewer
*****
Size Depth
*****
Size Frontage
*****
Size Irregular
*****
Size Total
*****
Rooms
Main level
Bathroom
*****
Bedroom 3
*****
Bedroom 2
*****
Primary Bedroom
*****
Kitchen
*****
Dining room
*****
Living room
*****
Foyer
*****
Basement
Bedroom
*****
Family room
*****
Bathroom
*****
Workshop
*****
Office
*****
Main level
Bathroom
*****
Bedroom 3
*****
Bedroom 2
*****
Primary Bedroom
*****
Kitchen
*****
Dining room
*****
Living room
*****
Foyer
*****
Basement
Bedroom
*****
Family room
*****
Bathroom
*****
Workshop
*****
Office
*****
Main level
Bathroom
*****
Bedroom 3
*****
Bedroom 2
*****
Primary Bedroom
*****
Kitchen
*****
Dining room
*****
Living room
*****
Foyer
*****
Basement
Bedroom
*****
Family room
*****
Bathroom
*****
Workshop
*****
Office
*****
Main level
Bathroom
*****
Bedroom 3
*****
Bedroom 2
*****
Primary Bedroom
*****
Kitchen
*****
Dining room
*****
Living room
*****
Foyer
*****
Basement
Bedroom
*****
Family room
*****
Bathroom
*****
Courtesy of RE/MAX HALLMARK REALTY GROUP
Book a Showing for this property
Please note that filling out this form you'll be registered and your phone number without the +1 part will be used as a password.





