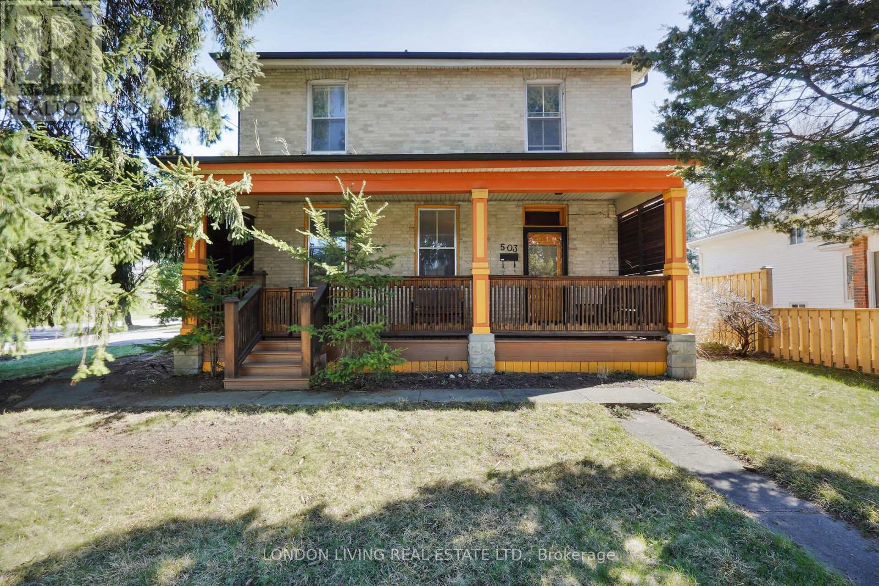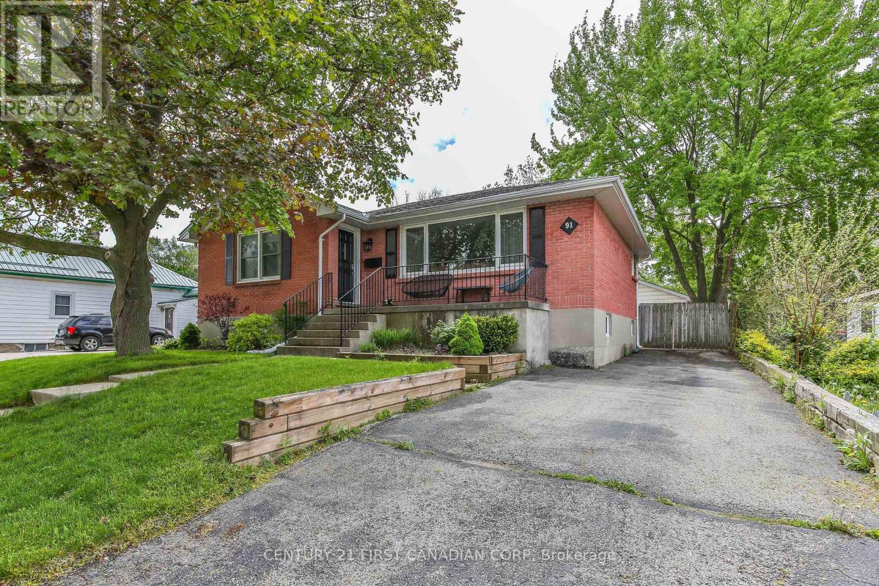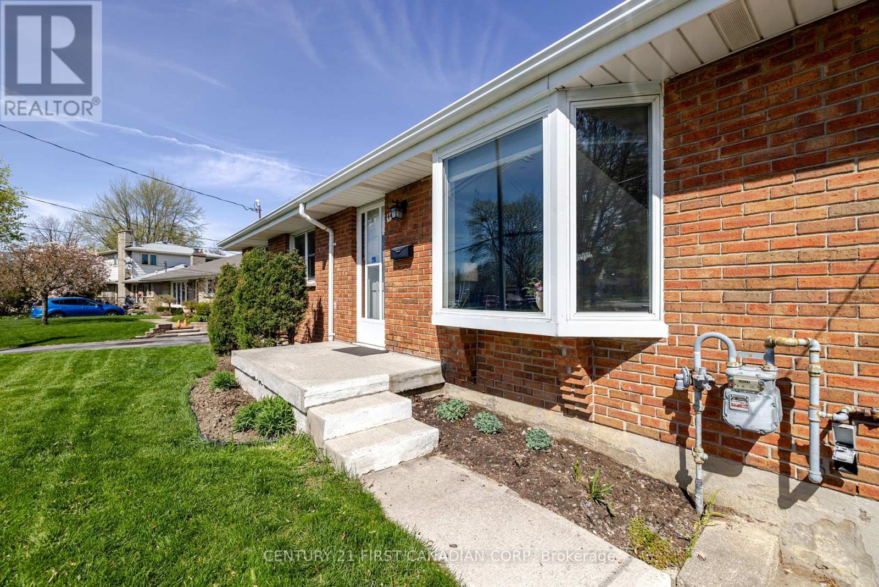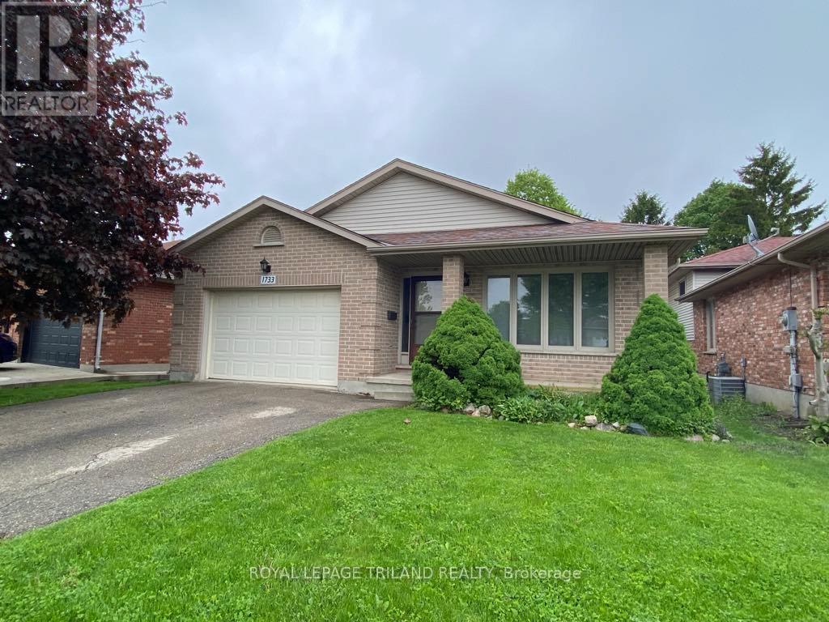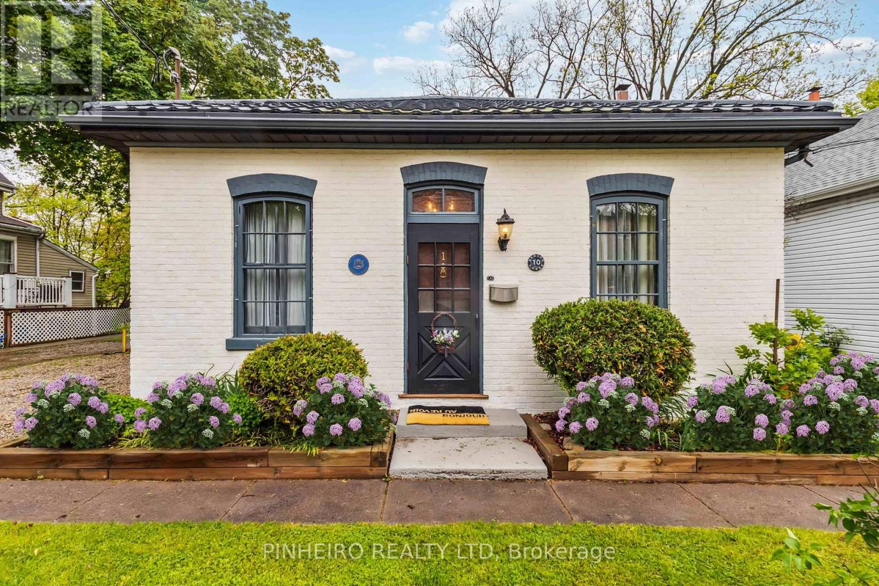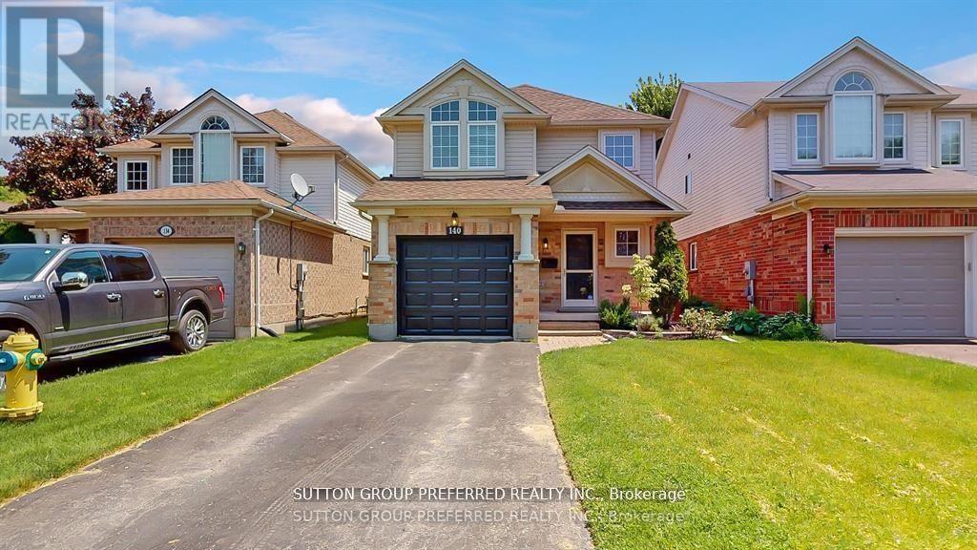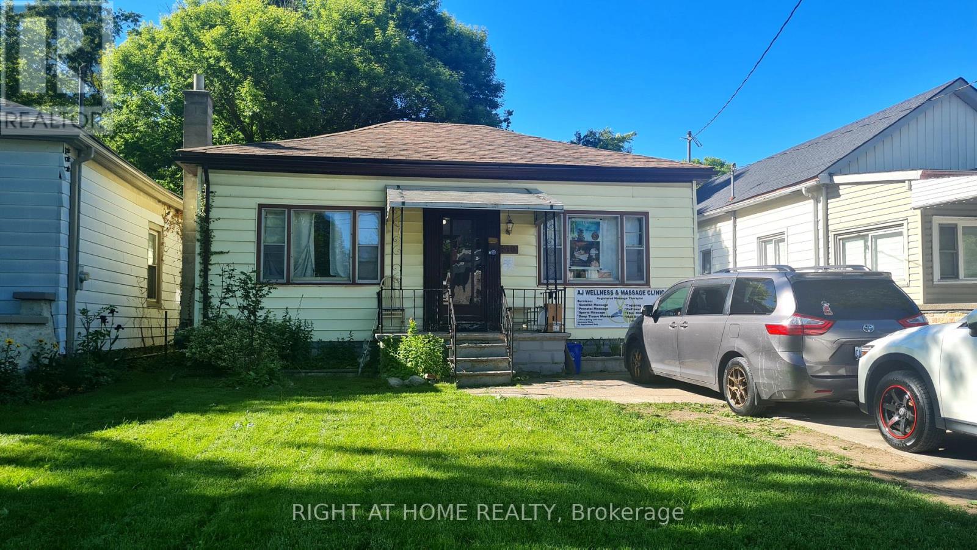Free account required
Unlock the full potential of your property search with a free account! Here's what you'll gain immediate access to:
- Exclusive Access to Every Listing
- Personalized Search Experience
- Favorite Properties at Your Fingertips
- Stay Ahead with Email Alerts
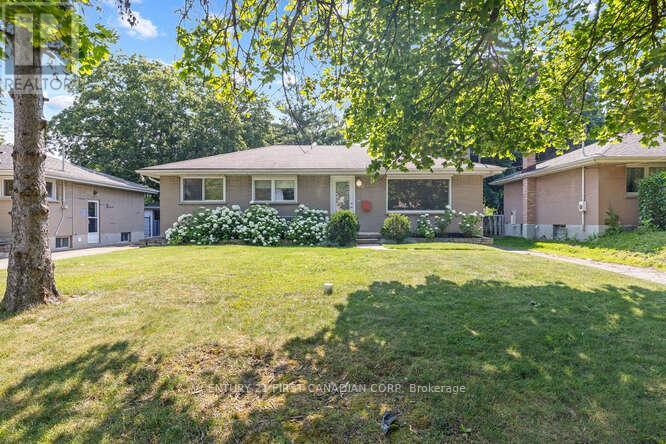
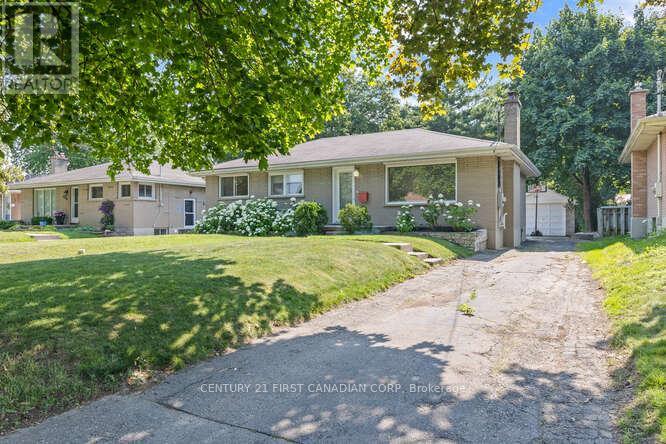
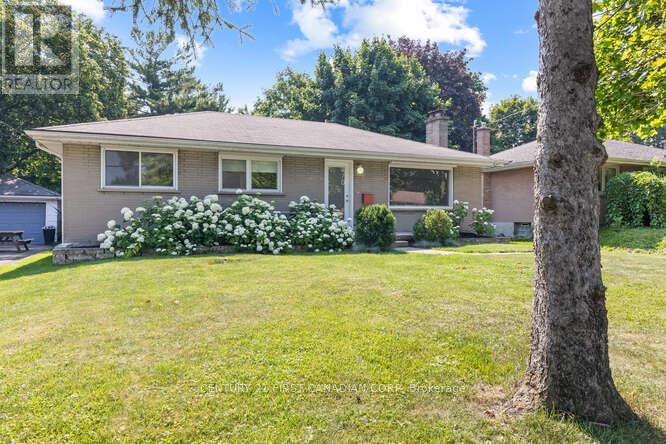
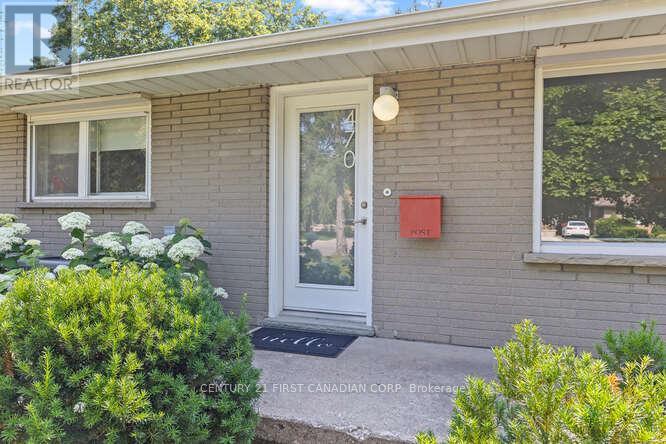
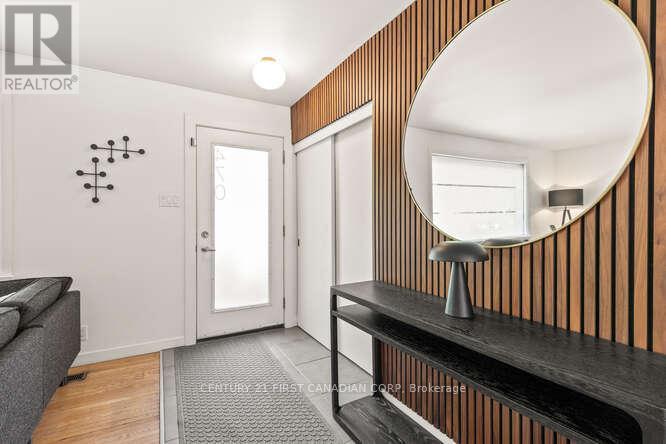
$549,900
470 BEACHWOOD AVENUE
London South, Ontario, Ontario, N6J3K1
MLS® Number: X12263096
Property description
Welcome to 470 Beachwood Avenue where comfort, charm, and convenience meet. This wonderful 3-bedroom bungalow is perfect for first-time buyers, downsizers, or anyone looking for a turnkey home in a quiet, family-friendly neighborhood. Thoughtfully maintained and full of natural light, this carpet-free home is nestled on a private, mature lot backing onto green space and scenic walking trails offering a tranquil backyard escape right in the city. Step inside and be greeted by a spacious open-concept main floor, where the bright and functional kitchen flows effortlessly into a welcoming living and dining area ideal for everyday living or entertaining. Down the hall, you'll find three well-proportioned bedrooms and a full 4-piece bathroom, providing comfortable living space for the whole family. The fully finished lower level expands your options with a large rec room, flex space for a gym or playroom, a second full bathroom, and a dedicated office area perfect for remote work, hobbies, or overnight guests. Outside, enjoy the peaceful backyard oasis with mature trees and no rear neighbors. The large driveway and tidy curb appeal add to the homes functionality and charm. Located just minutes from all amenities, great schools, shopping, transit, and the expansive Springbank Park, this home offers the best of both convenience and nature. Come and discover all that 470 Beachwood Avenue has to offer your new chapter starts here.
Building information
Type
*****
Age
*****
Appliances
*****
Architectural Style
*****
Basement Development
*****
Basement Type
*****
Construction Style Attachment
*****
Cooling Type
*****
Exterior Finish
*****
Foundation Type
*****
Heating Fuel
*****
Heating Type
*****
Size Interior
*****
Stories Total
*****
Utility Water
*****
Land information
Landscape Features
*****
Sewer
*****
Size Depth
*****
Size Frontage
*****
Size Irregular
*****
Size Total
*****
Rooms
Main level
Primary Bedroom
*****
Bedroom 2
*****
Bedroom
*****
Bathroom
*****
Kitchen
*****
Dining room
*****
Living room
*****
Basement
Other
*****
Other
*****
Family room
*****
Bathroom
*****
Laundry room
*****
Courtesy of CENTURY 21 FIRST CANADIAN CORP
Book a Showing for this property
Please note that filling out this form you'll be registered and your phone number without the +1 part will be used as a password.
