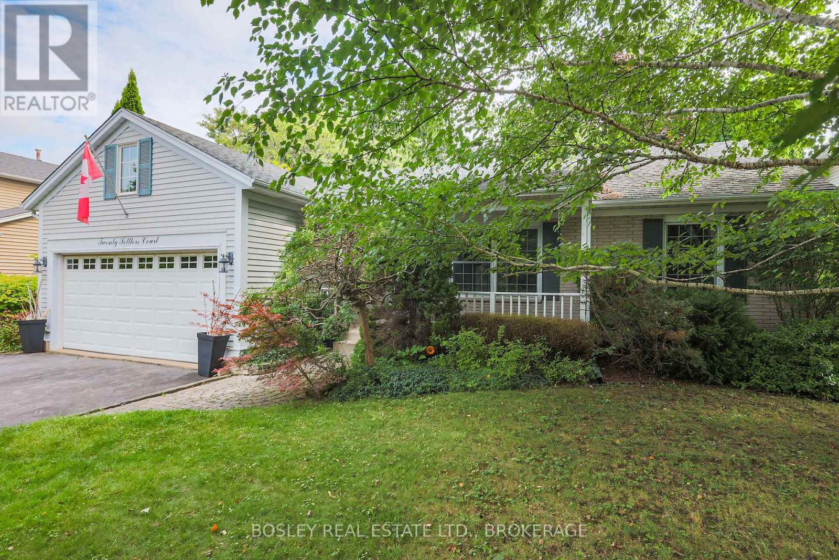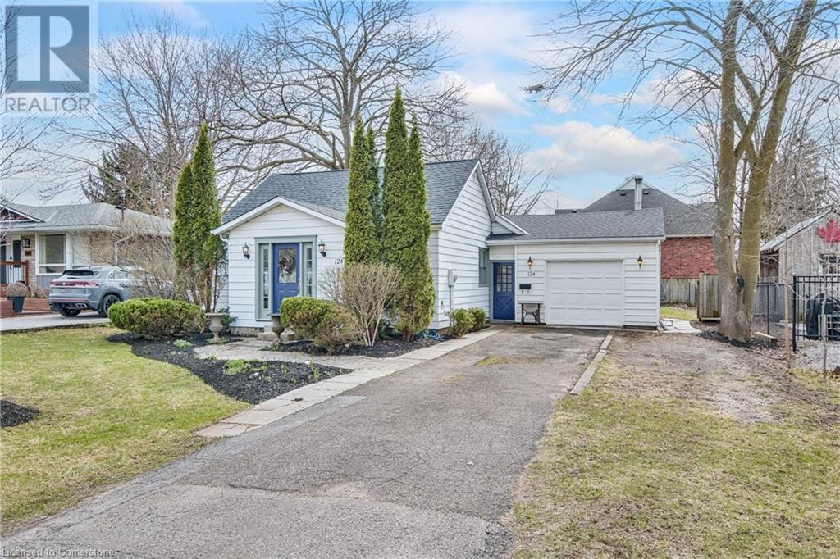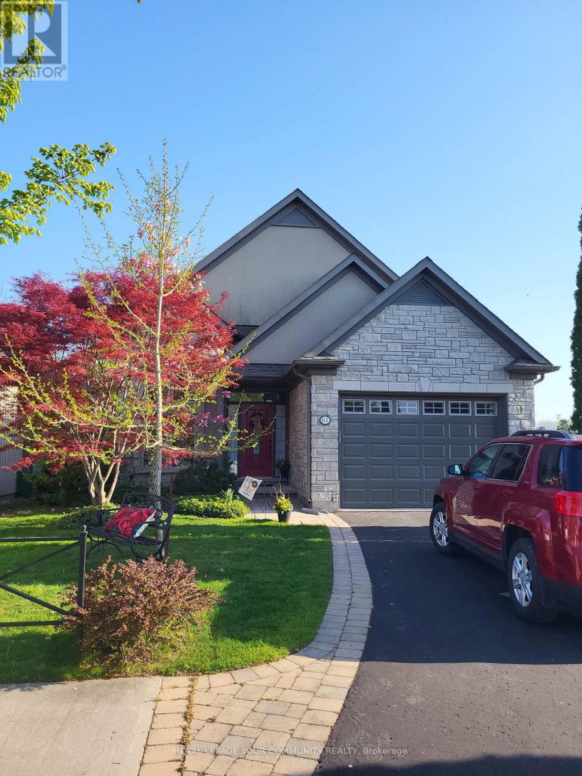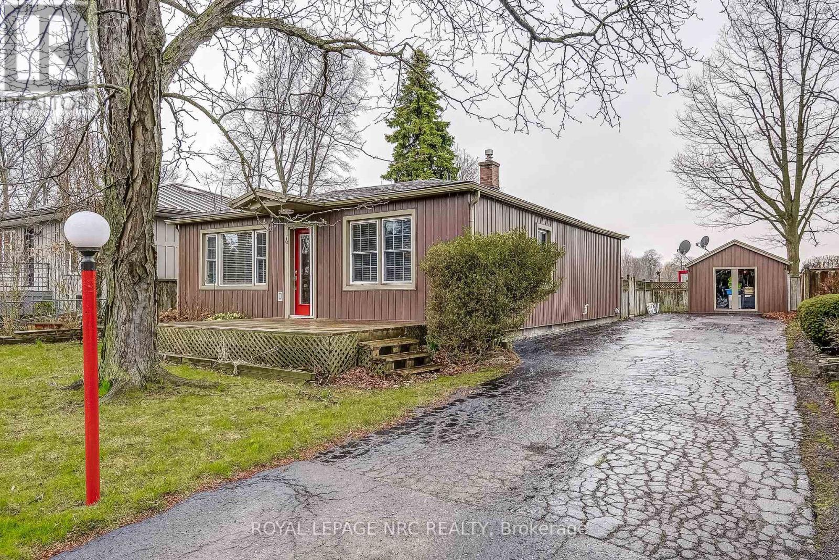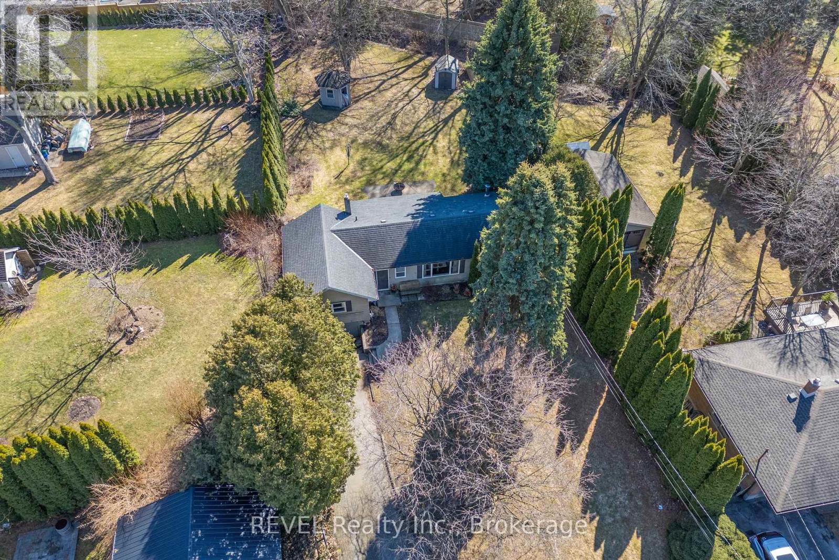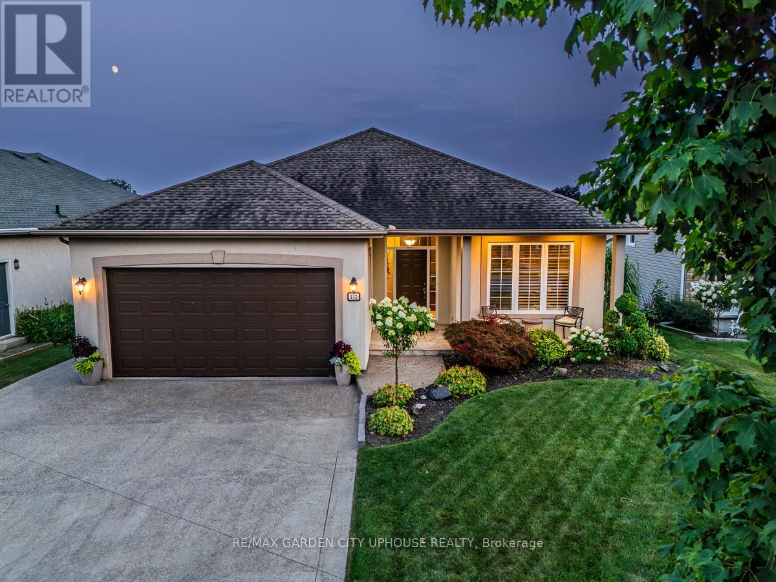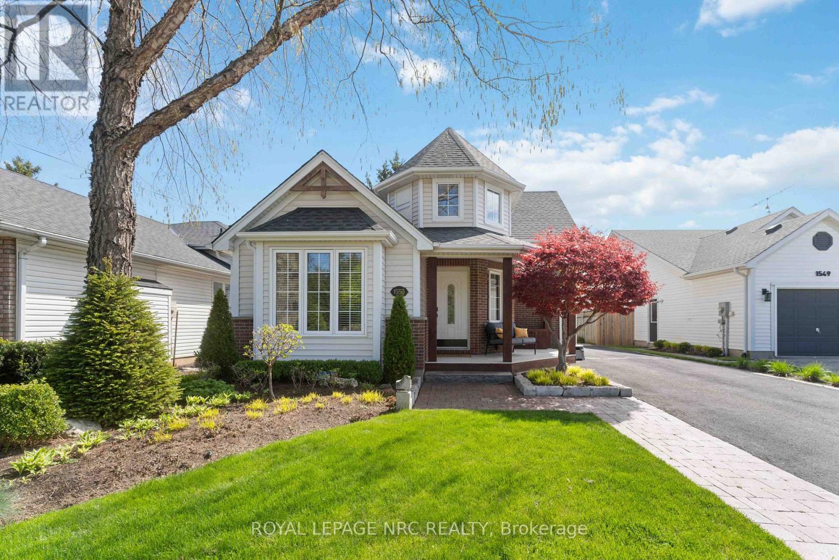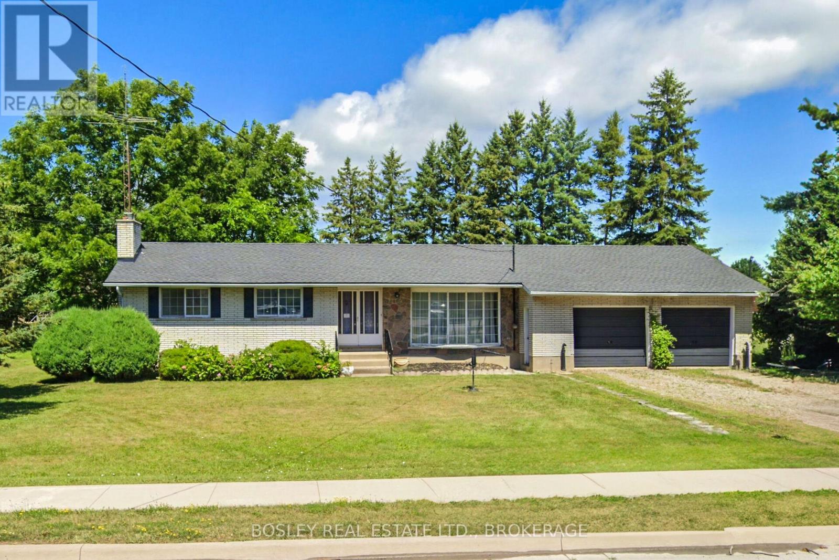Free account required
Unlock the full potential of your property search with a free account! Here's what you'll gain immediate access to:
- Exclusive Access to Every Listing
- Personalized Search Experience
- Favorite Properties at Your Fingertips
- Stay Ahead with Email Alerts
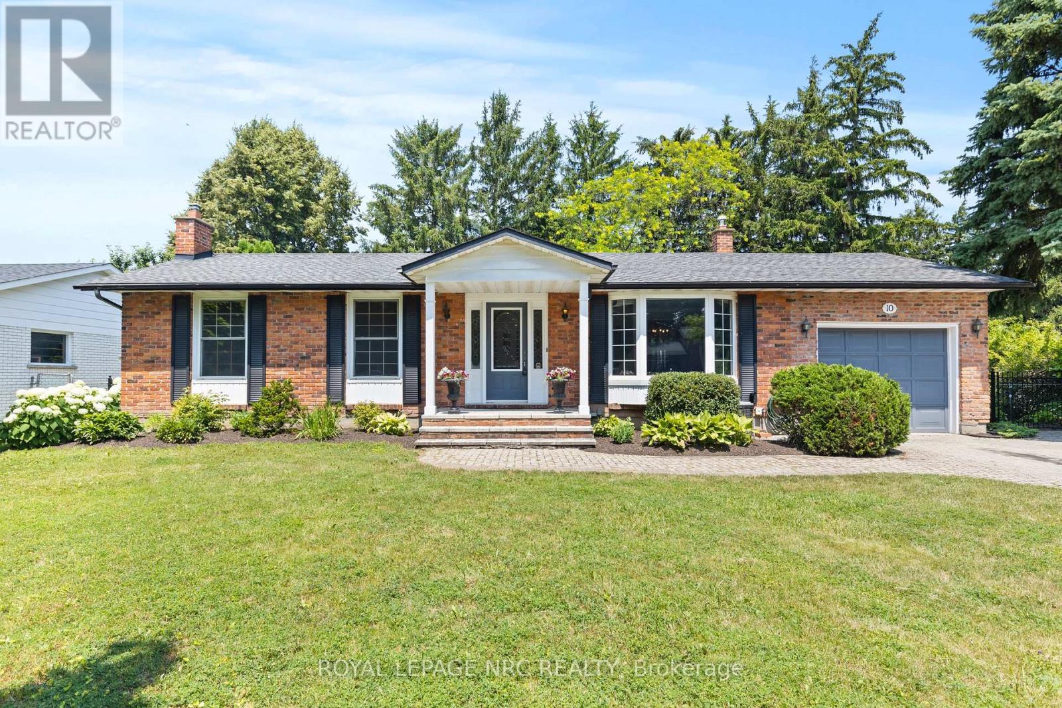
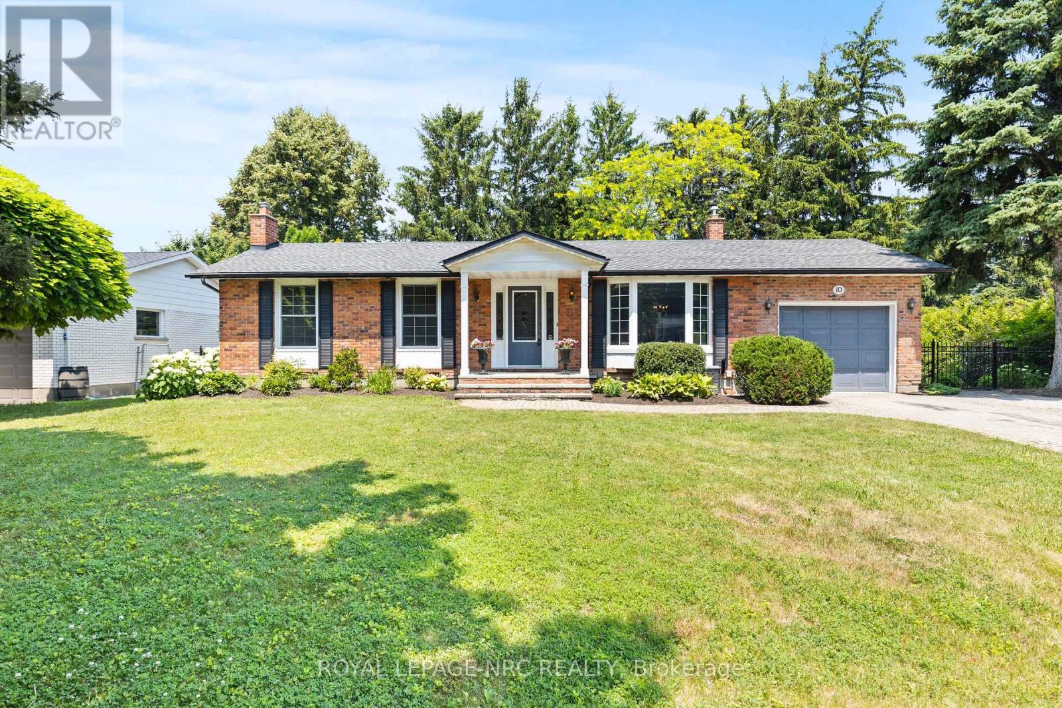
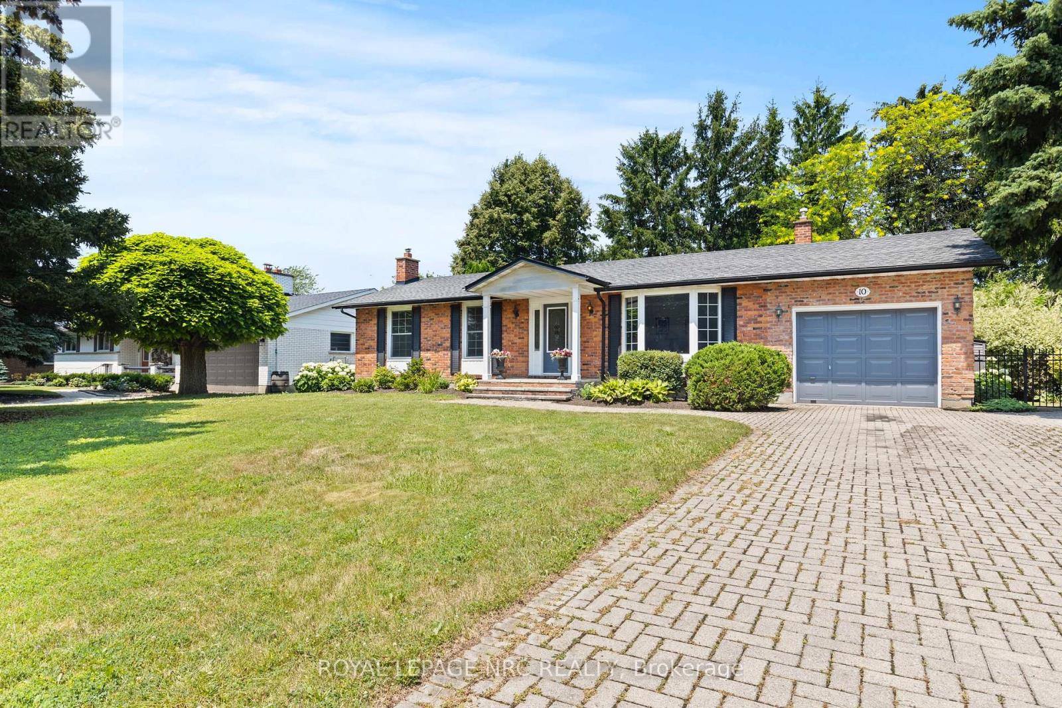
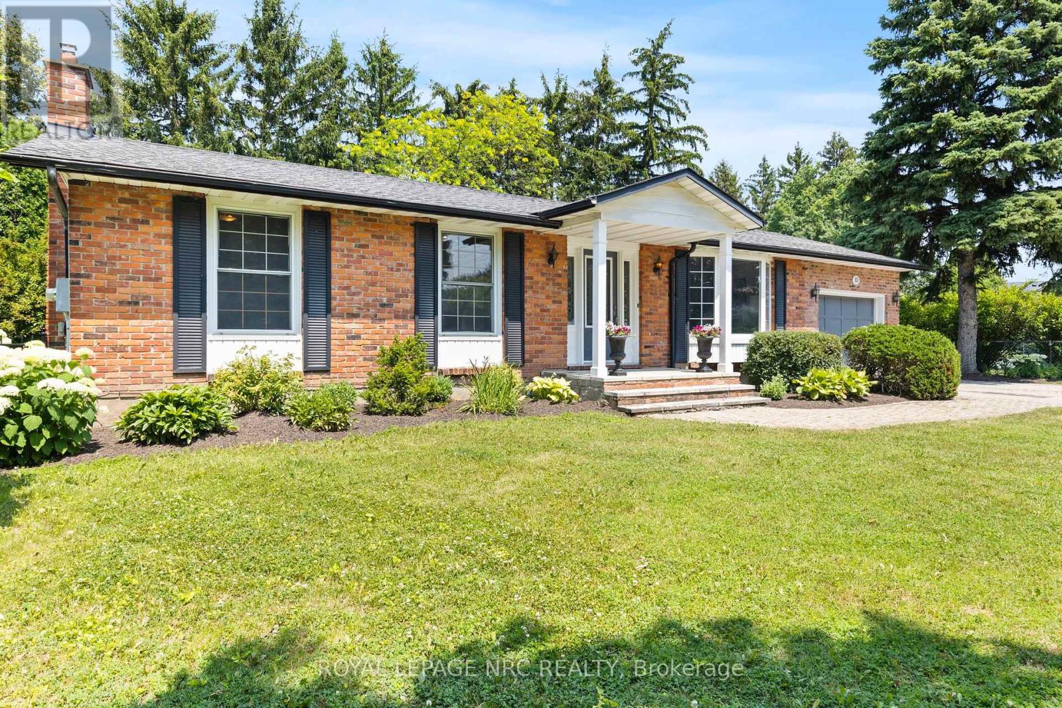
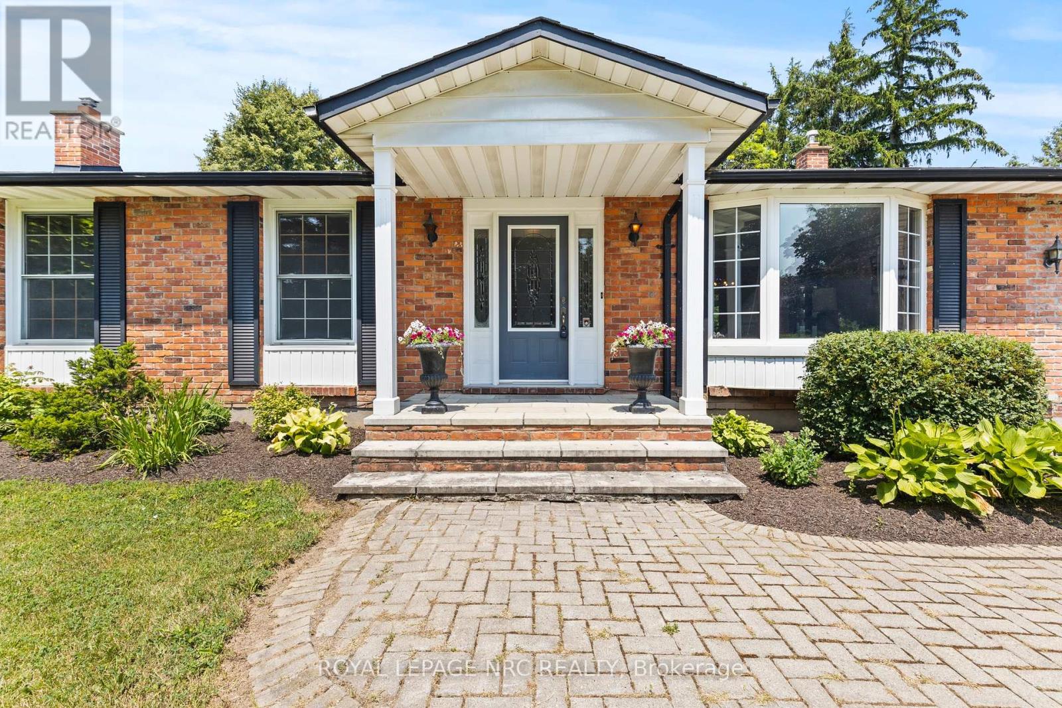
$895,000
10 UPPER CANADA DRIVE
Niagara-on-the-Lake, Ontario, Ontario, L0S1J0
MLS® Number: X12262626
Property description
Located in the sought-after community of Garrison Village, this charming three-bedroom, two-bathroom bungalow offers comfortable main-floor living with added flexibility for extended family or guests. The layout is both functional and welcoming, featuring bright principal rooms and a screened-in porch at the backan ideal space to relax and enjoy the warmer months.The fully finished basement includes a second kitchen and a separate entrance, providing excellent in-law suite potential or the perfect setup for guests, a home office, or rental income.Step outside to a beautifully landscaped and private backyard that opens directly onto a park complete with tennis courts and a playground. It is a peaceful and scenic extension of your living space, ideal for both quiet mornings and family enjoyment.Set just minutes from world-class wineries, boutique shops, and the amenities of historic Old Town Niagara-on-the-Lake, this home combines a desirable location with comfort and opportunity. A rare find in one of Niagara-on-the-Lake's most established neighbourhoods. ** This is a linked property.**
Building information
Type
*****
Age
*****
Amenities
*****
Architectural Style
*****
Basement Development
*****
Basement Features
*****
Basement Type
*****
Construction Style Attachment
*****
Cooling Type
*****
Exterior Finish
*****
Fireplace Present
*****
FireplaceTotal
*****
Foundation Type
*****
Heating Fuel
*****
Heating Type
*****
Size Interior
*****
Stories Total
*****
Utility Water
*****
Land information
Amenities
*****
Sewer
*****
Size Depth
*****
Size Frontage
*****
Size Irregular
*****
Size Total
*****
Rooms
Main level
Bedroom
*****
Bathroom
*****
Bedroom
*****
Bedroom
*****
Foyer
*****
Kitchen
*****
Dining room
*****
Living room
*****
Basement
Bathroom
*****
Den
*****
Kitchen
*****
Main level
Bedroom
*****
Bathroom
*****
Bedroom
*****
Bedroom
*****
Foyer
*****
Kitchen
*****
Dining room
*****
Living room
*****
Basement
Bathroom
*****
Den
*****
Kitchen
*****
Main level
Bedroom
*****
Bathroom
*****
Bedroom
*****
Bedroom
*****
Foyer
*****
Kitchen
*****
Dining room
*****
Living room
*****
Basement
Bathroom
*****
Den
*****
Kitchen
*****
Main level
Bedroom
*****
Bathroom
*****
Bedroom
*****
Bedroom
*****
Foyer
*****
Kitchen
*****
Dining room
*****
Living room
*****
Basement
Bathroom
*****
Den
*****
Kitchen
*****
Main level
Bedroom
*****
Bathroom
*****
Bedroom
*****
Bedroom
*****
Foyer
*****
Kitchen
*****
Courtesy of ROYAL LEPAGE NRC REALTY
Book a Showing for this property
Please note that filling out this form you'll be registered and your phone number without the +1 part will be used as a password.
