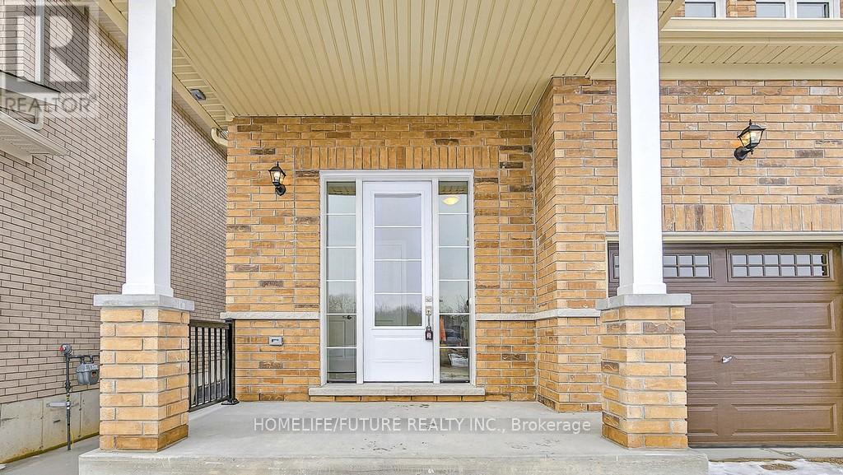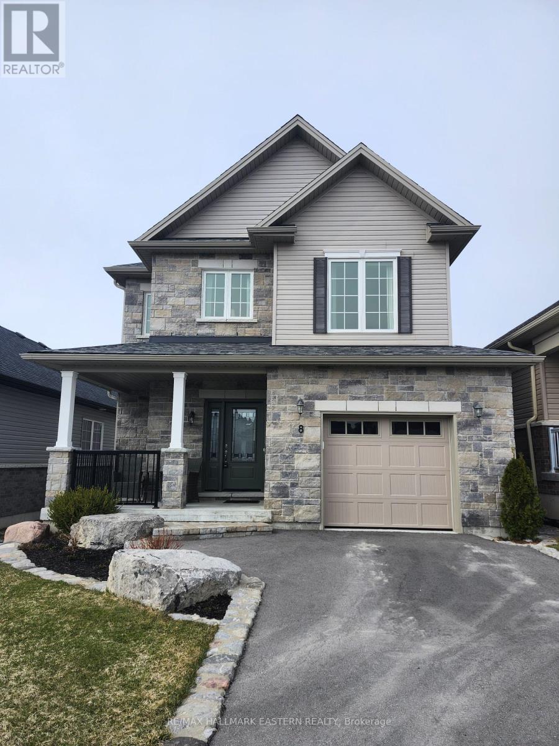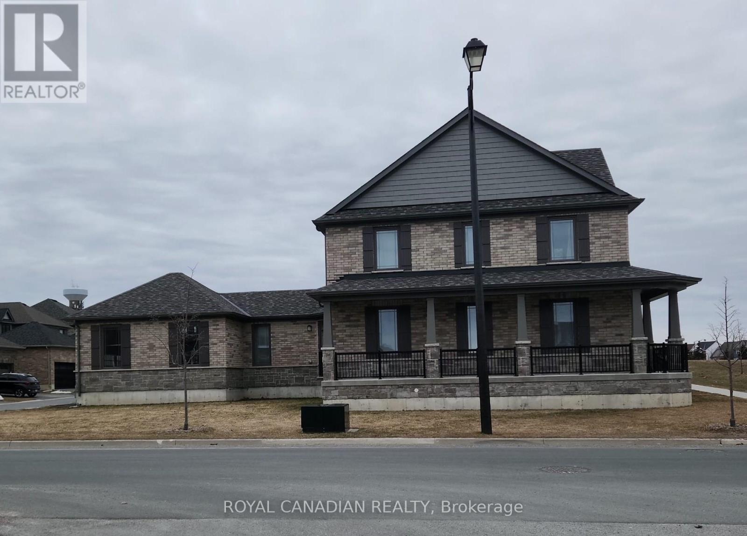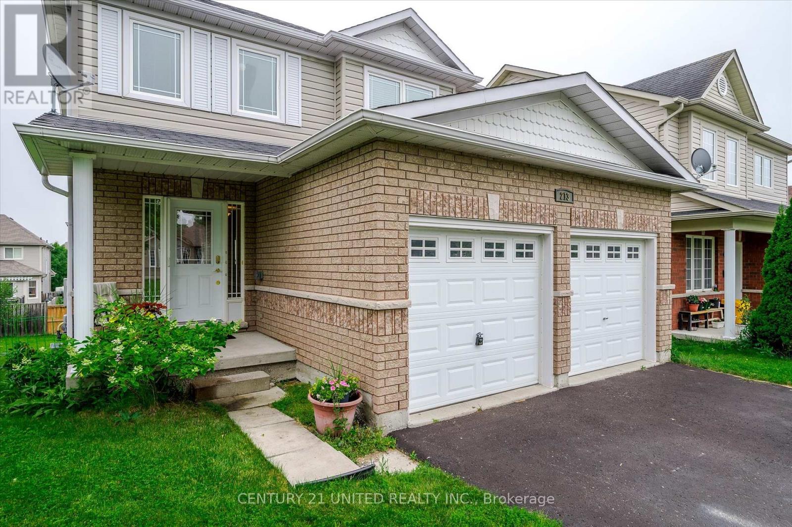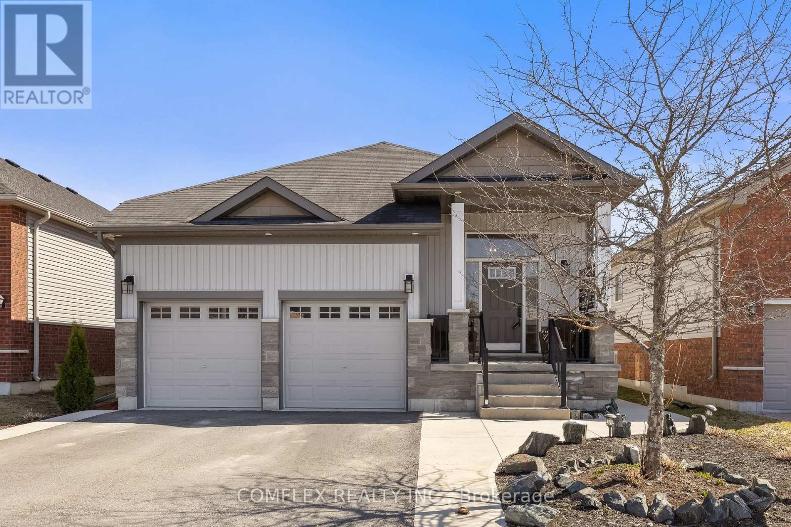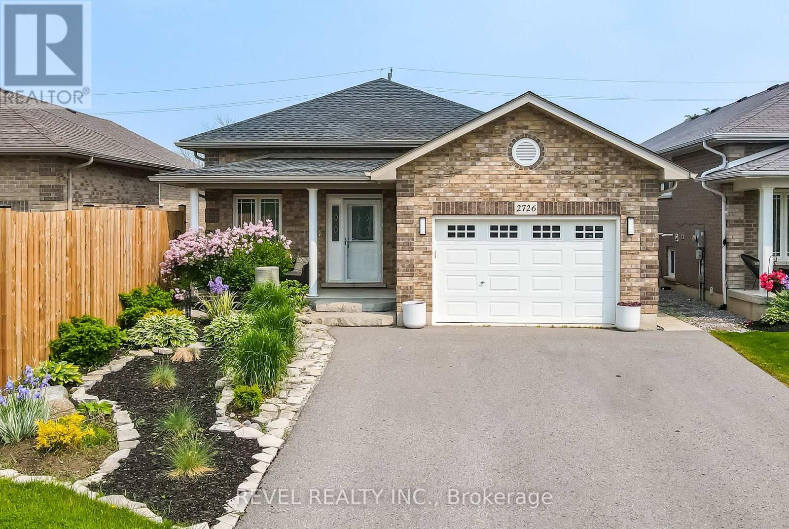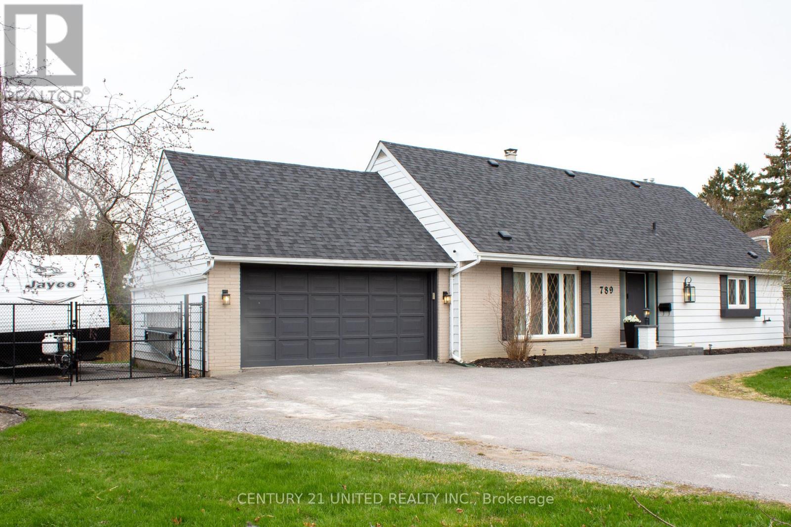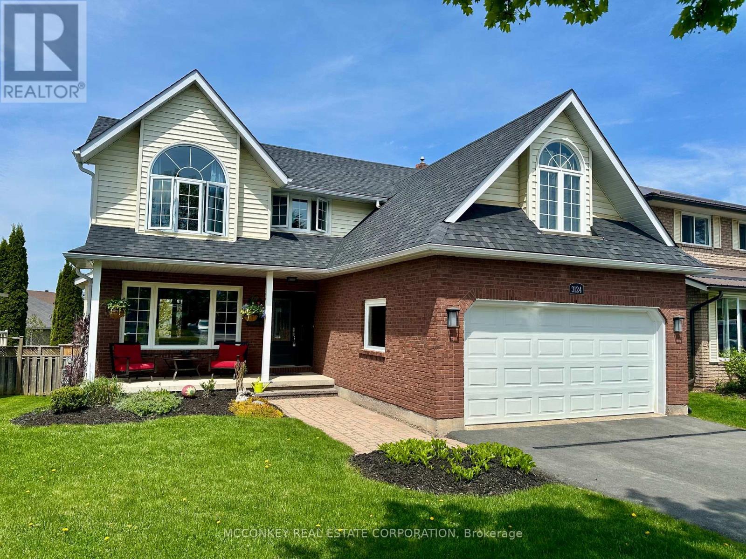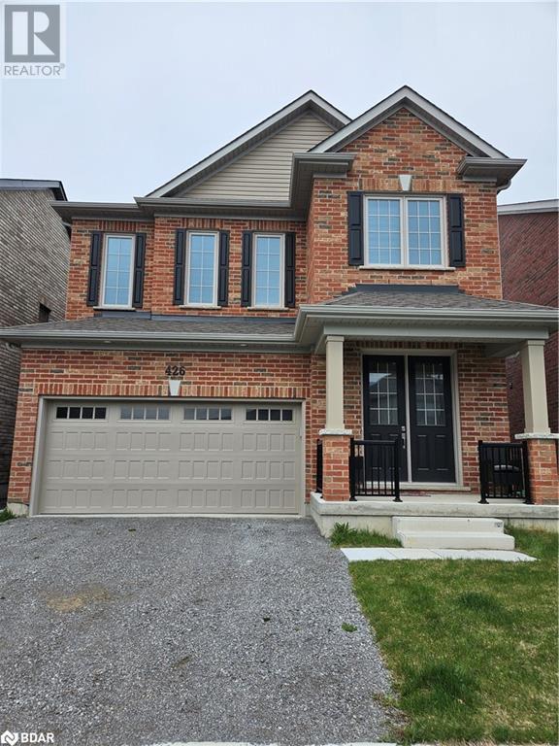Free account required
Unlock the full potential of your property search with a free account! Here's what you'll gain immediate access to:
- Exclusive Access to Every Listing
- Personalized Search Experience
- Favorite Properties at Your Fingertips
- Stay Ahead with Email Alerts
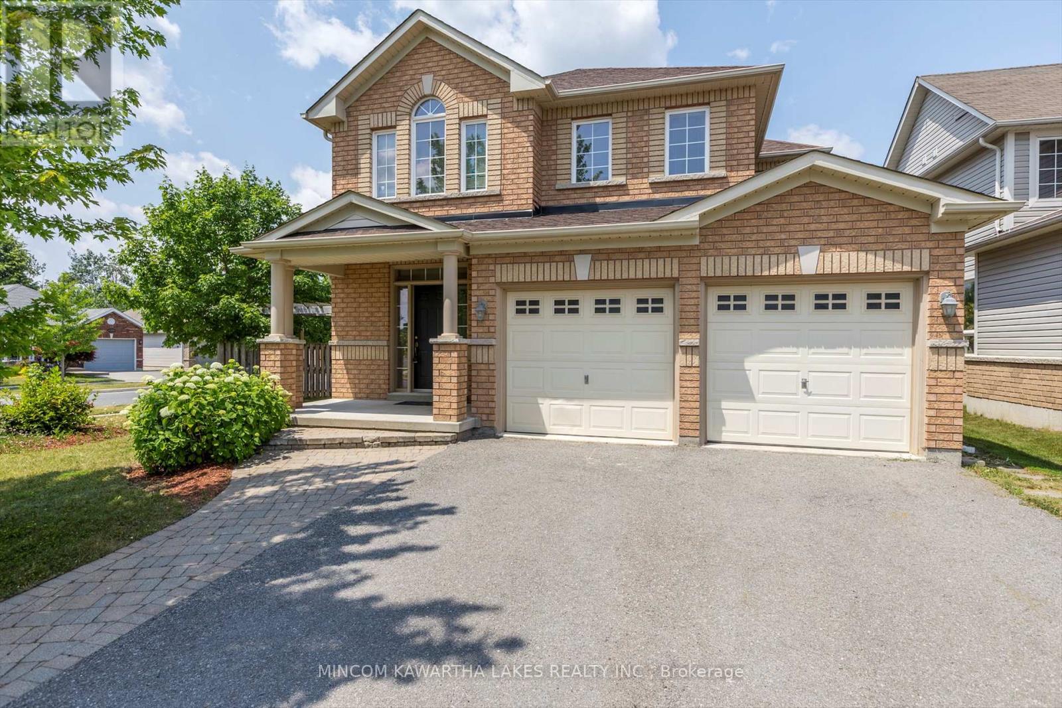
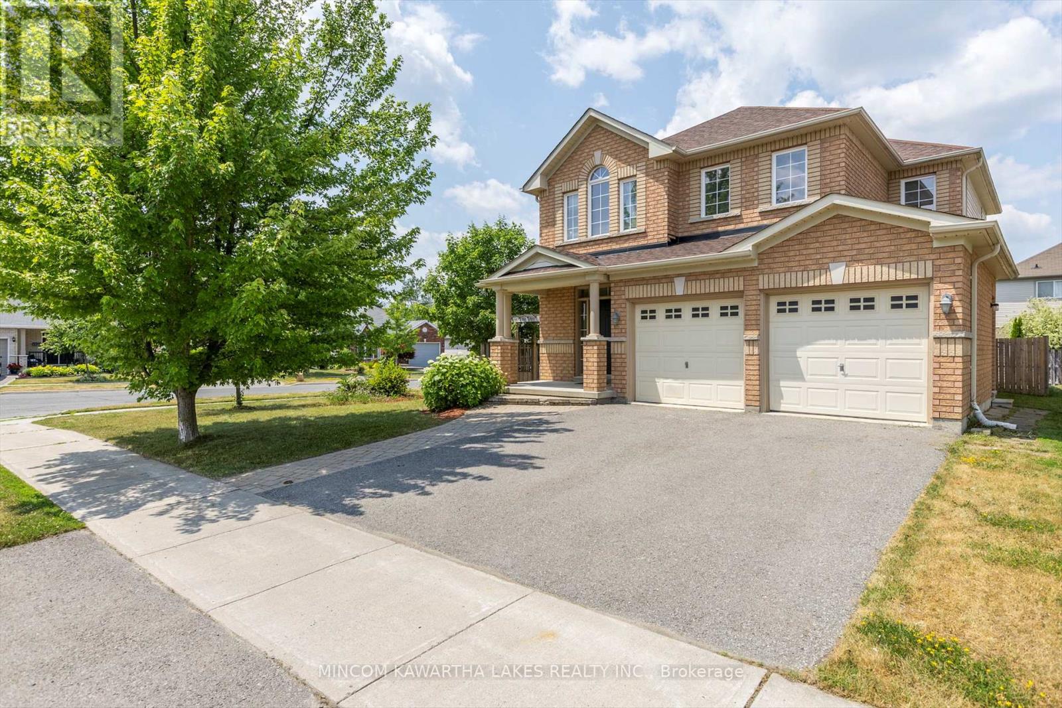
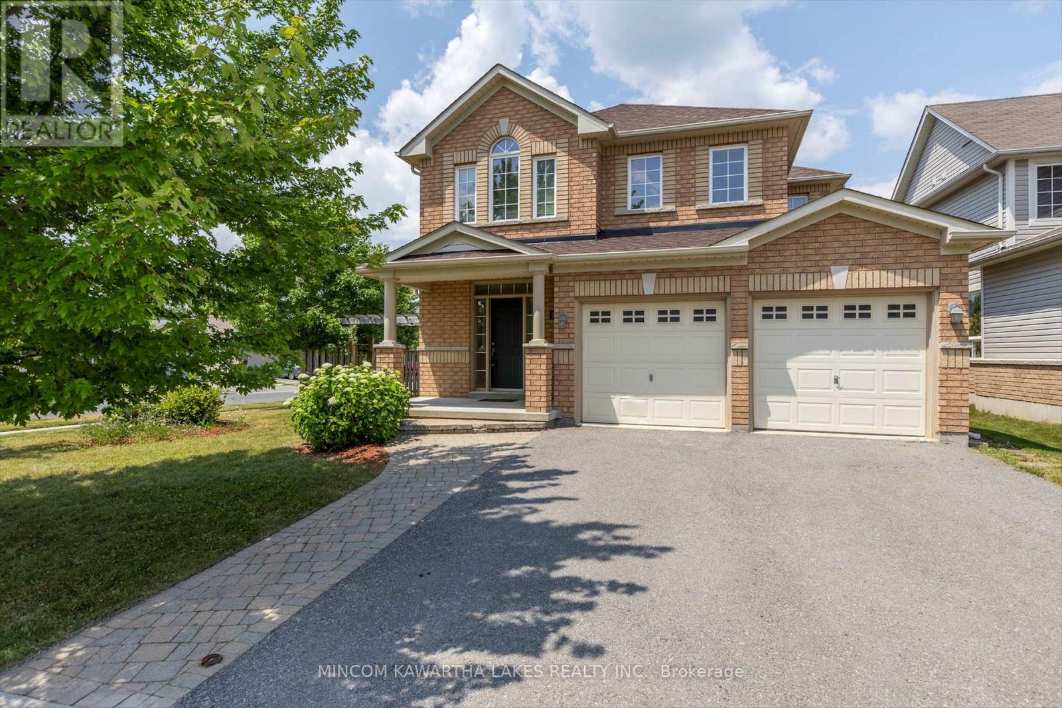
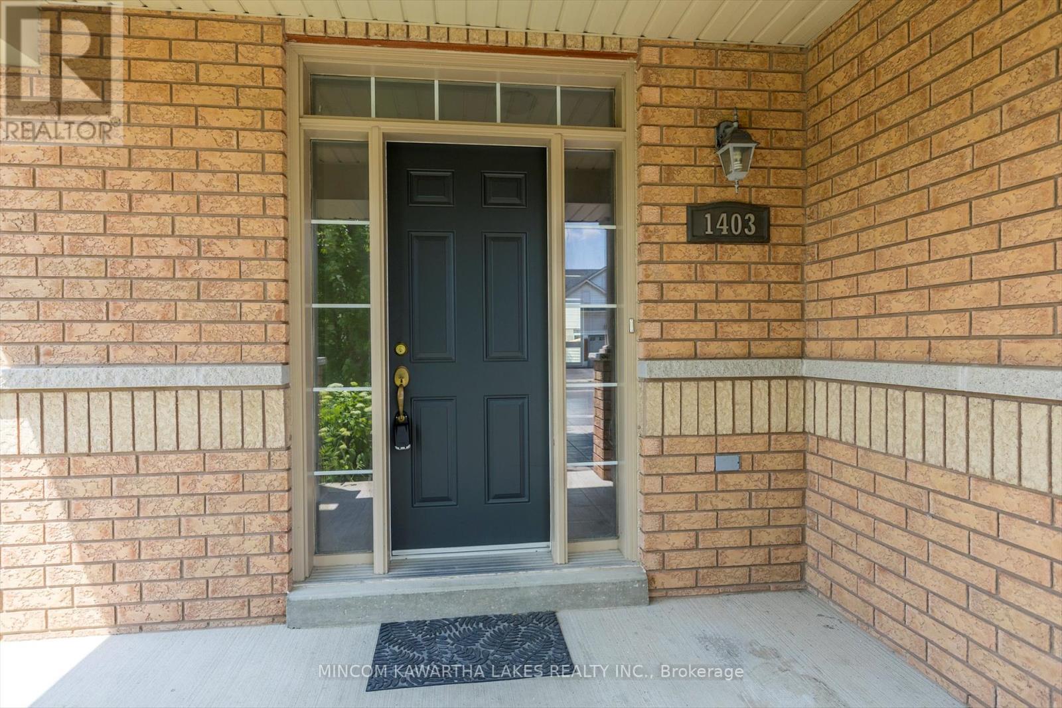
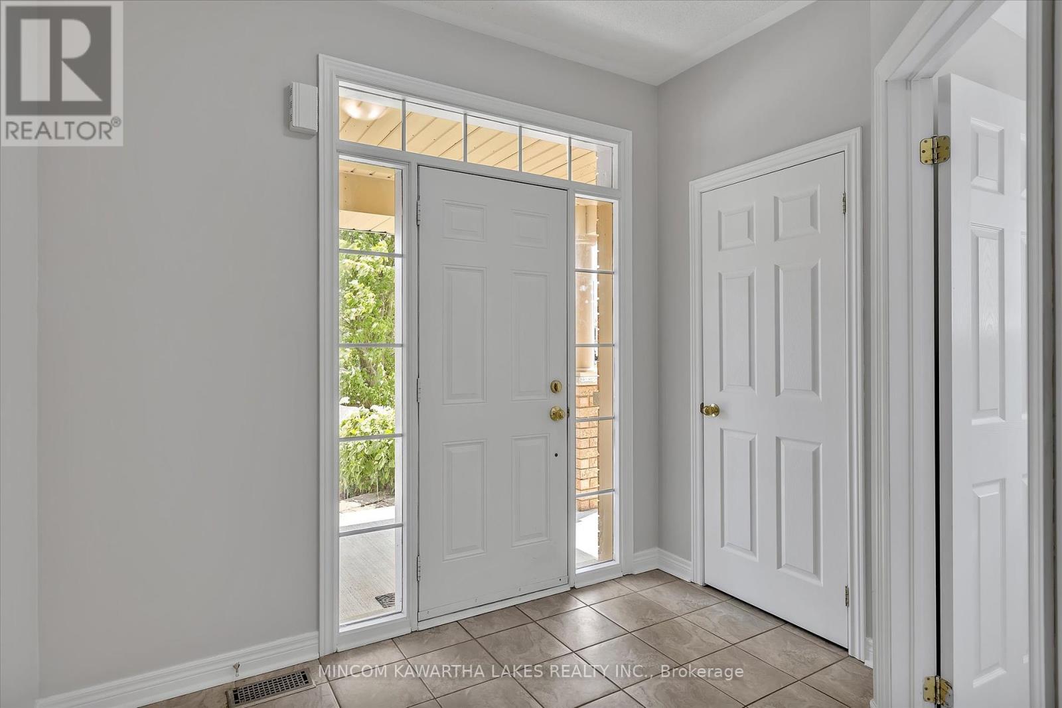
$839,900
1403 MCAULIFFE LANE
Peterborough East, Ontario, Ontario, K9H0B7
MLS® Number: X12262318
Property description
Welcome to 1403 McAuliffe Lane. This bright residence boasts four bedrooms, four bathrooms, and a fully functional double garage. Significant upgrades include a new roof and a renovated kitchen completed in 2025, featuring 42-inch cabinets, quartz countertops, a tile backsplash, a new stove, and a new microwave range. The property offers a walk-out to a nearly fully fenced yard and a spacious corner area suitable for a boat or RV. Additional enhancements include new shingles installed in 2025, a formal dining room, and nine-foot ceilings on the main floor. The living room is equipped with a gas fireplace. The second floor provides four generously sized bedrooms, all with new broadloom, and a convenient second-floor laundry. The primary bedroom offers separate closets and an ensuite bathroom with a soaker tub and a separate shower. The basement is mostly finished, featuring a spacious recreation room and a three-piece bathroom. Other features include central air and gas heat. This home is situated in a desirable north-end location, close to all city amenities, and has been completely repainted, including doors, trim, and walls. Immediate possession is available.
Building information
Type
*****
Age
*****
Amenities
*****
Appliances
*****
Basement Development
*****
Basement Type
*****
Construction Style Attachment
*****
Cooling Type
*****
Exterior Finish
*****
Fireplace Present
*****
FireplaceTotal
*****
Foundation Type
*****
Half Bath Total
*****
Heating Fuel
*****
Heating Type
*****
Size Interior
*****
Stories Total
*****
Utility Water
*****
Land information
Amenities
*****
Fence Type
*****
Sewer
*****
Size Depth
*****
Size Frontage
*****
Size Irregular
*****
Size Total
*****
Rooms
Main level
Kitchen
*****
Eating area
*****
Living room
*****
Dining room
*****
Foyer
*****
Basement
Utility room
*****
Recreational, Games room
*****
Other
*****
Second level
Laundry room
*****
Primary Bedroom
*****
Bedroom 4
*****
Bedroom 3
*****
Bedroom 2
*****
Courtesy of MINCOM KAWARTHA LAKES REALTY INC.
Book a Showing for this property
Please note that filling out this form you'll be registered and your phone number without the +1 part will be used as a password.
