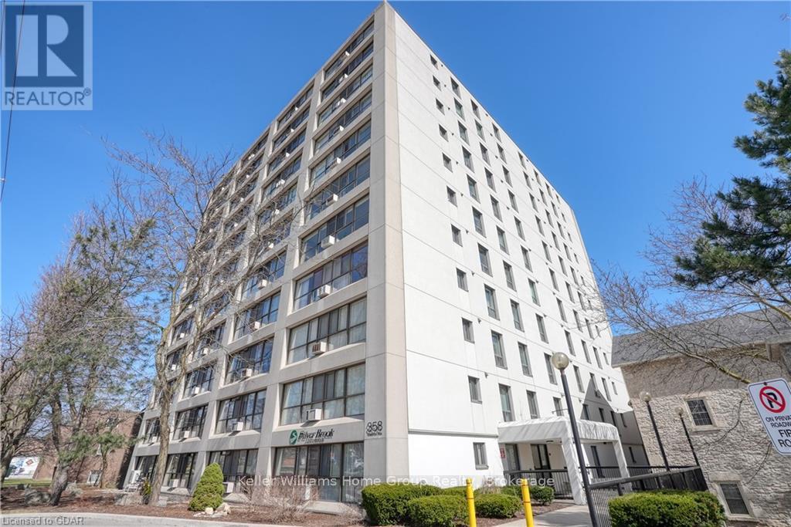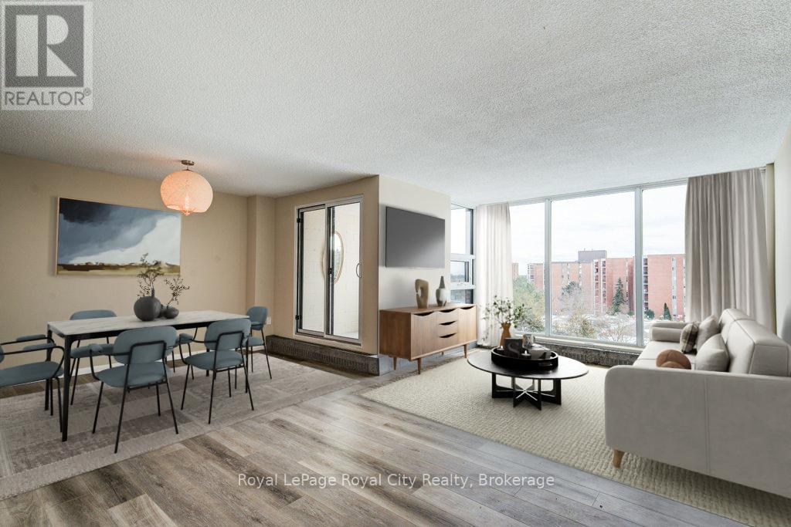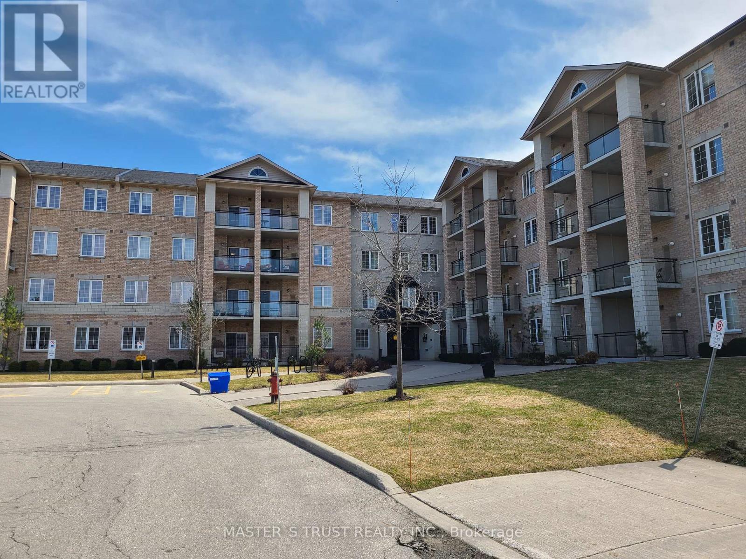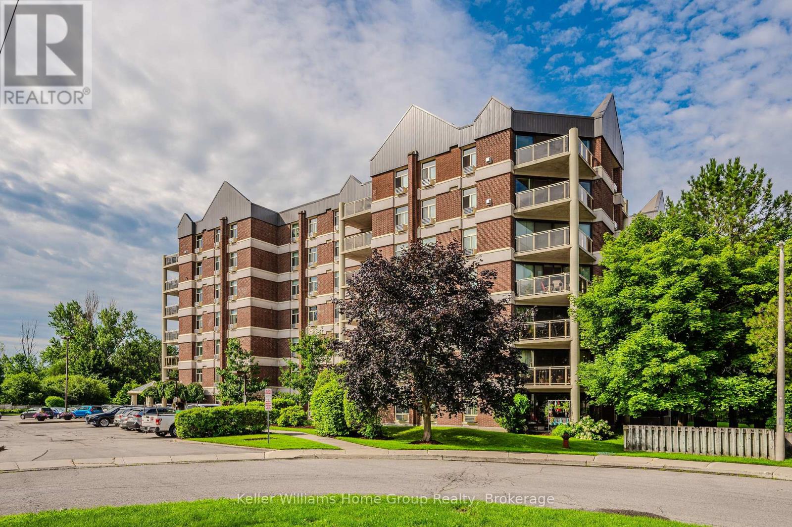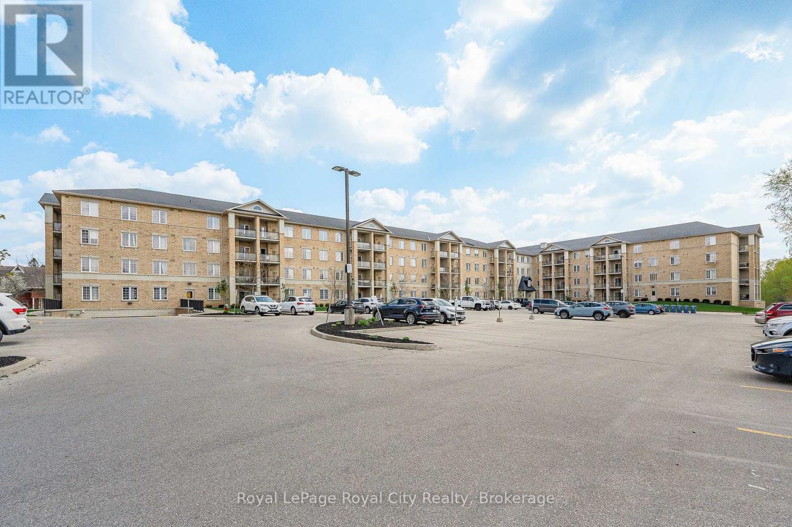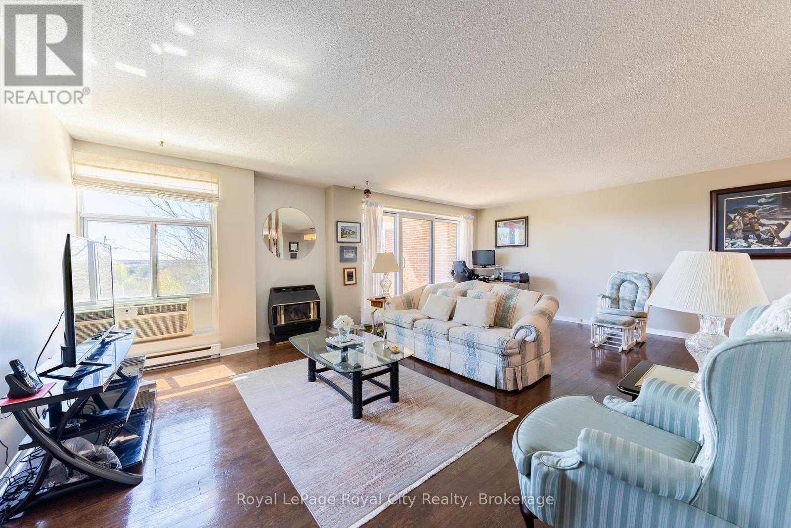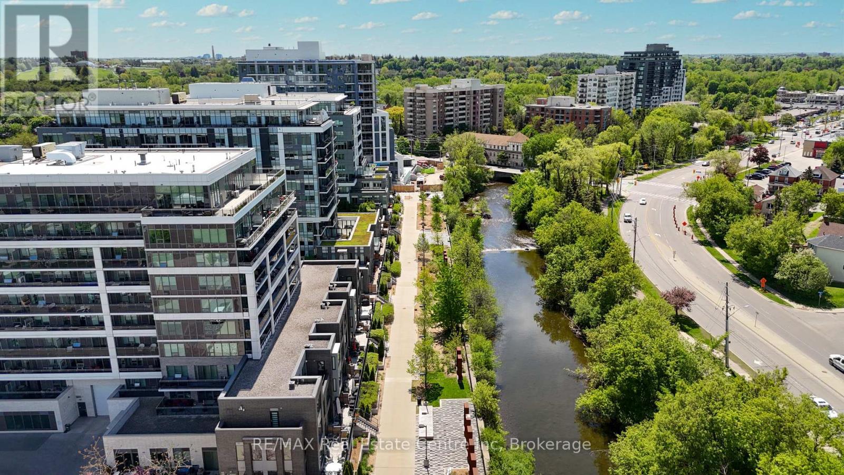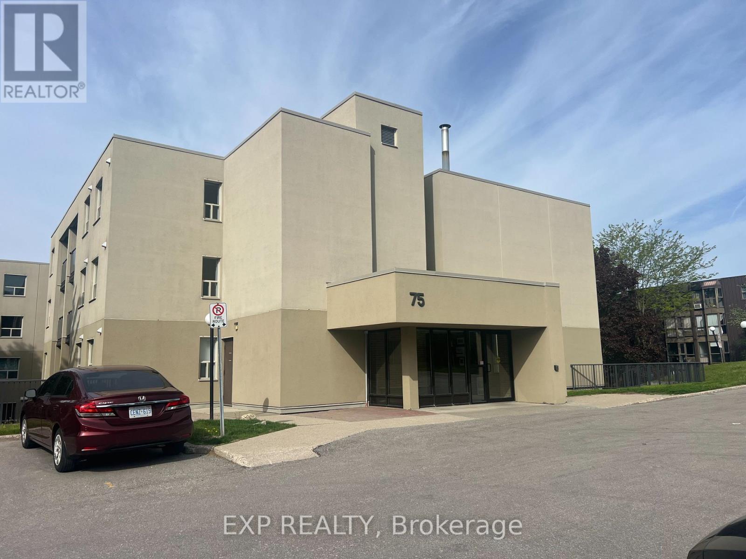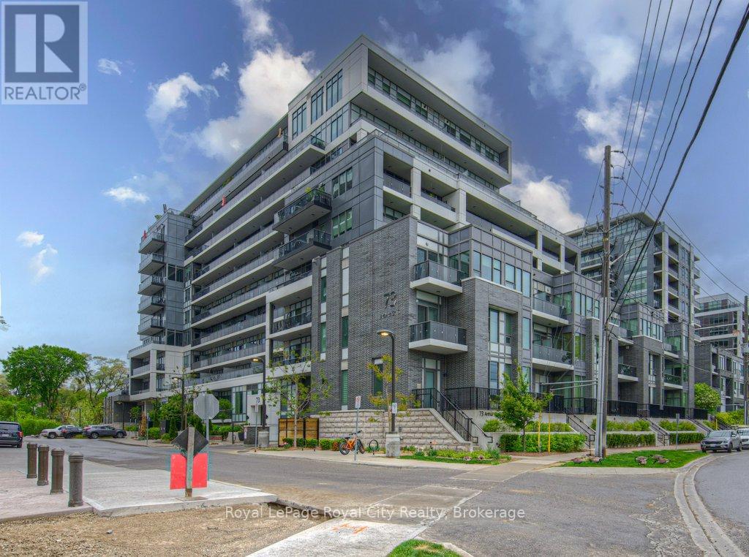Free account required
Unlock the full potential of your property search with a free account! Here's what you'll gain immediate access to:
- Exclusive Access to Every Listing
- Personalized Search Experience
- Favorite Properties at Your Fingertips
- Stay Ahead with Email Alerts
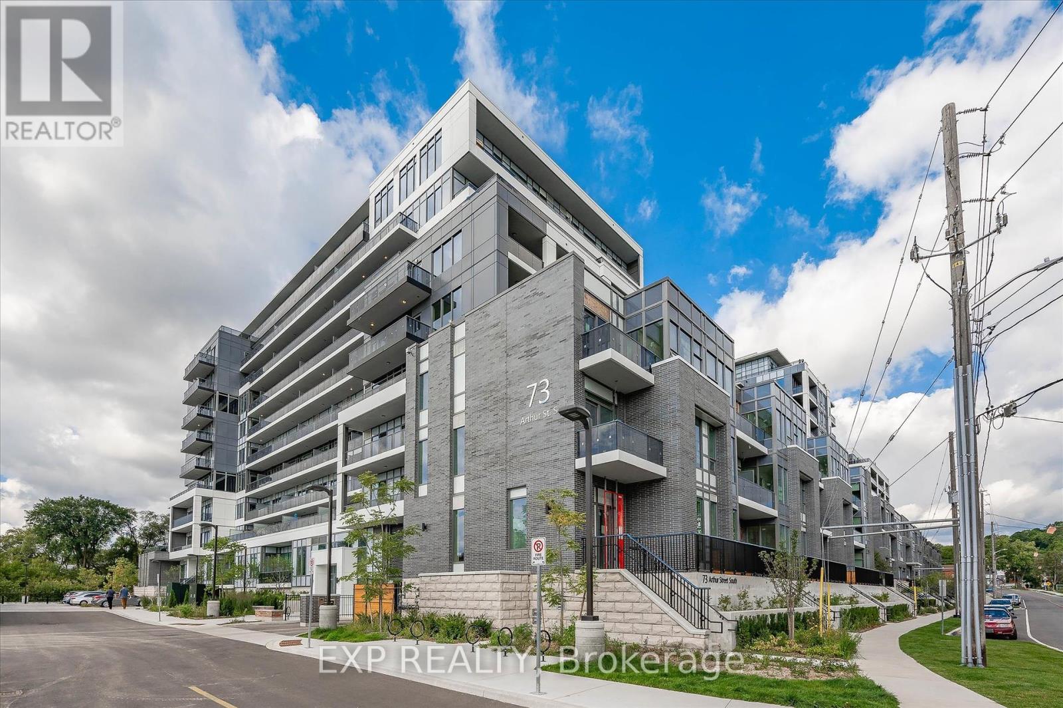
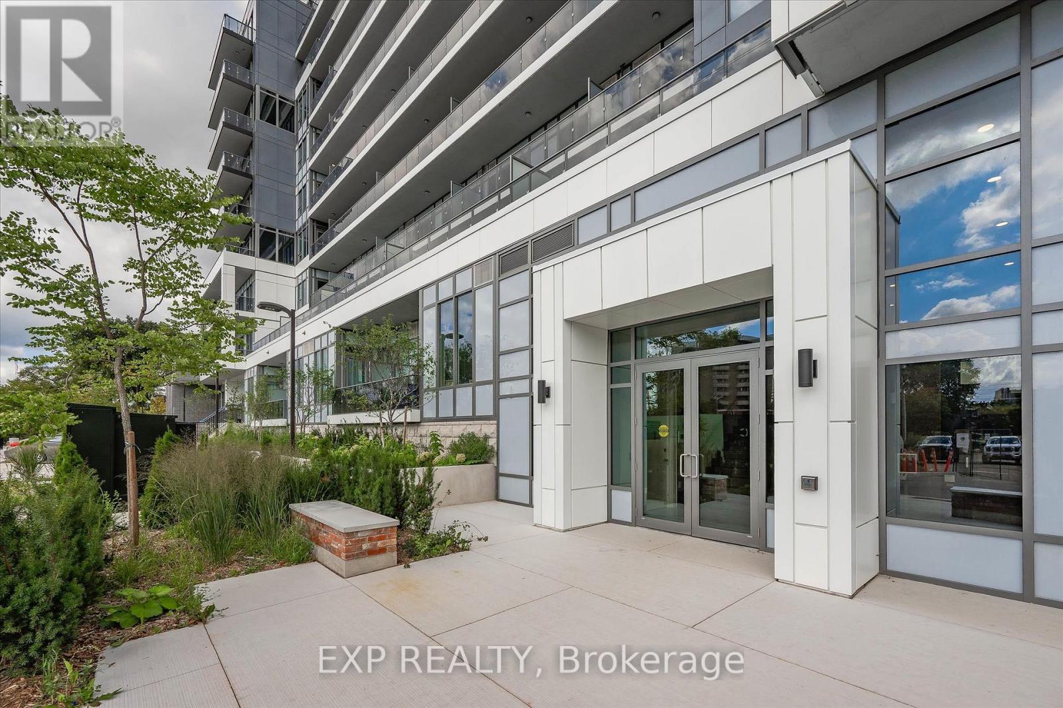
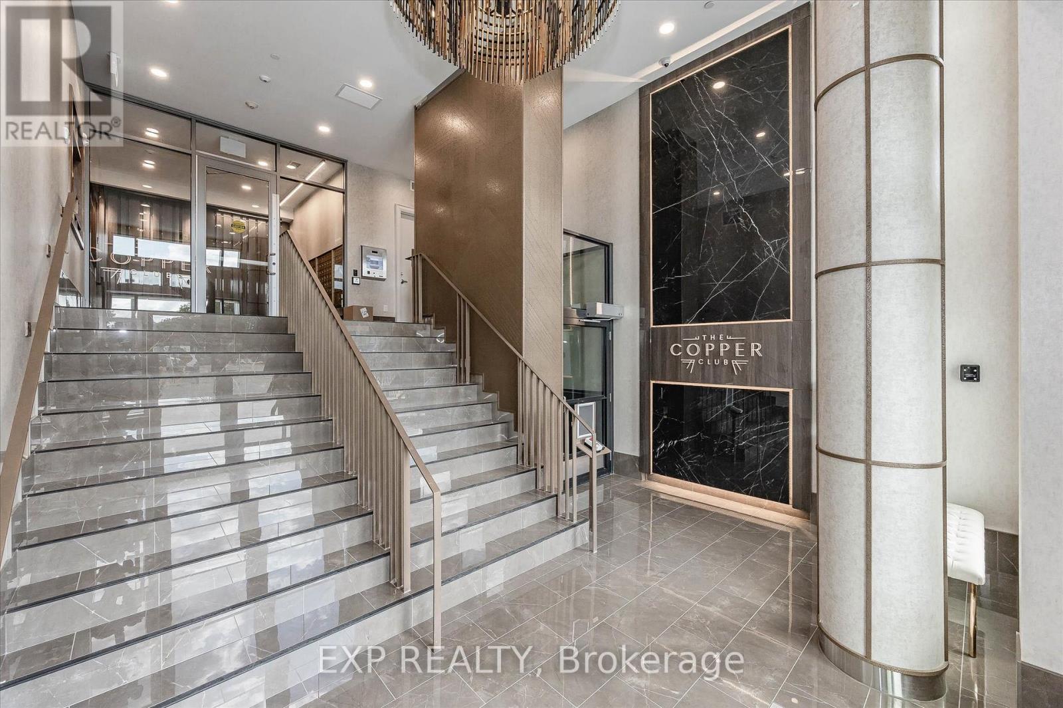
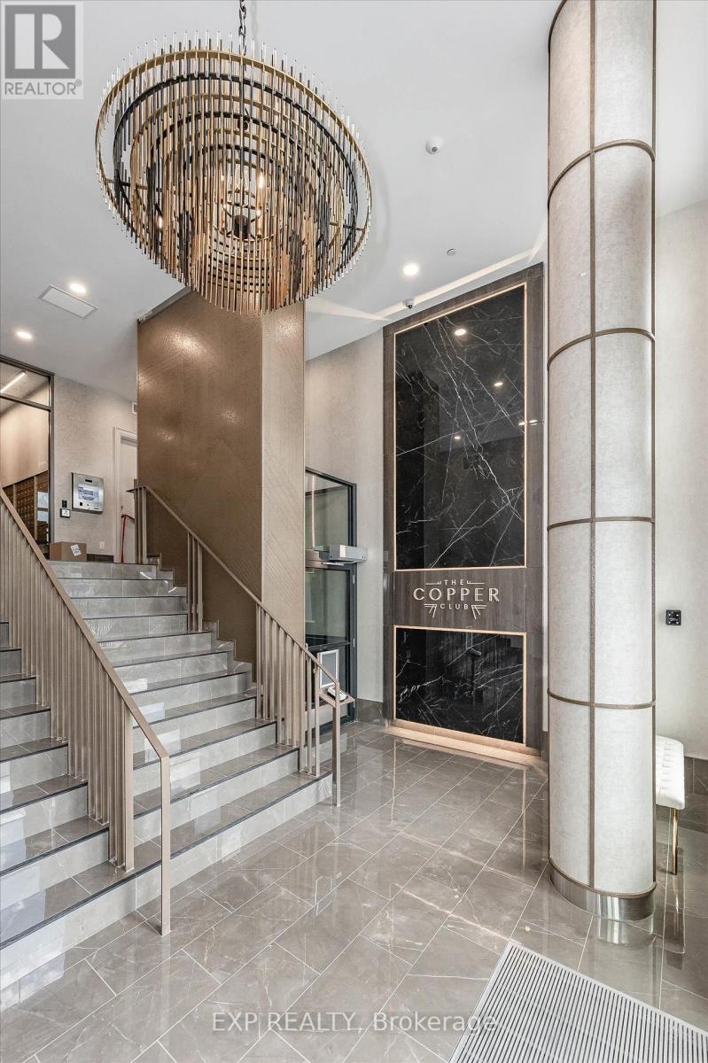
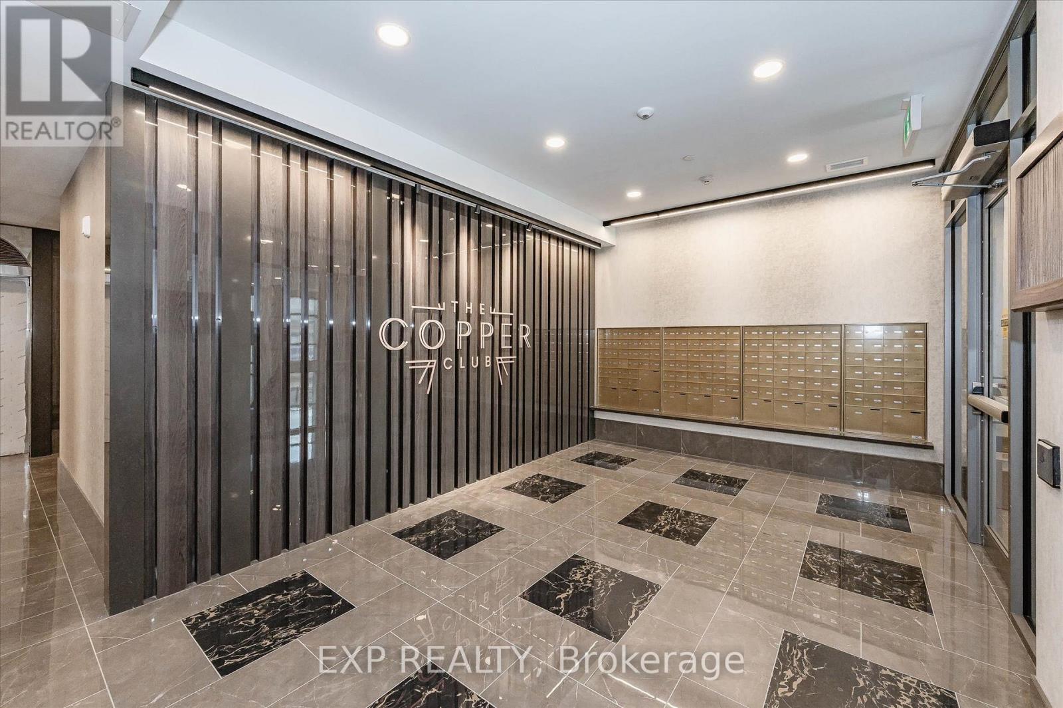
$499,900
108 - 73 ARTHUR STREET
Guelph, Ontario, Ontario, N1E0S6
MLS® Number: X12261788
Property description
Welcome to Unit 108 at 73 Arthur Street South where heritage charm meets modern comfort in the heart of Guelph's sought-after Metalworks community. Set within the iconic Copper Club, this ground-floor residence offers an exceptional lifestyle in one of the city's most walkable, scenic, and vibrant neighbourhoods. This beautifully maintained 1-bedroom, 1-bath suite boasts an open-concept layout, soaring ceilings, modern finishes, and a private walk-out patio perfect for your morning coffee or evening wind-down. Natural light floods the space through oversized windows, while in-suite laundry and thoughtful design elements provide everyday ease. Built in 2019/2020 by Fusion Homes, The Copper Club offers a blend of restored industrial architecture and sleek, contemporary design. Residents enjoy resort-style amenities including a fully equipped fitness centre, pet spa, chef's kitchen and party lounge, guest suite, library, and outdoor fire pits, BBQs, and games deck, all with EV-ready underground parking and concierge service. Situated along the Speed River and just a 5-minute walk to Guelph GO Station, charming downtown shops, restaurants, and the River Run Centre, this location scores high on walkability (78) and bikeability (92). Nature trails, parks, grocery stores, and entertainment are right at your doorstep. Whether you're a young professional, downsizer, or investor, Unit 108 offers a rare opportunity to live in a quiet, upscale urban village that blends lifestyle, convenience, and community.
Building information
Type
*****
Amenities
*****
Appliances
*****
Cooling Type
*****
Exterior Finish
*****
Heating Fuel
*****
Heating Type
*****
Size Interior
*****
Land information
Amenities
*****
Surface Water
*****
Courtesy of EXP REALTY
Book a Showing for this property
Please note that filling out this form you'll be registered and your phone number without the +1 part will be used as a password.
