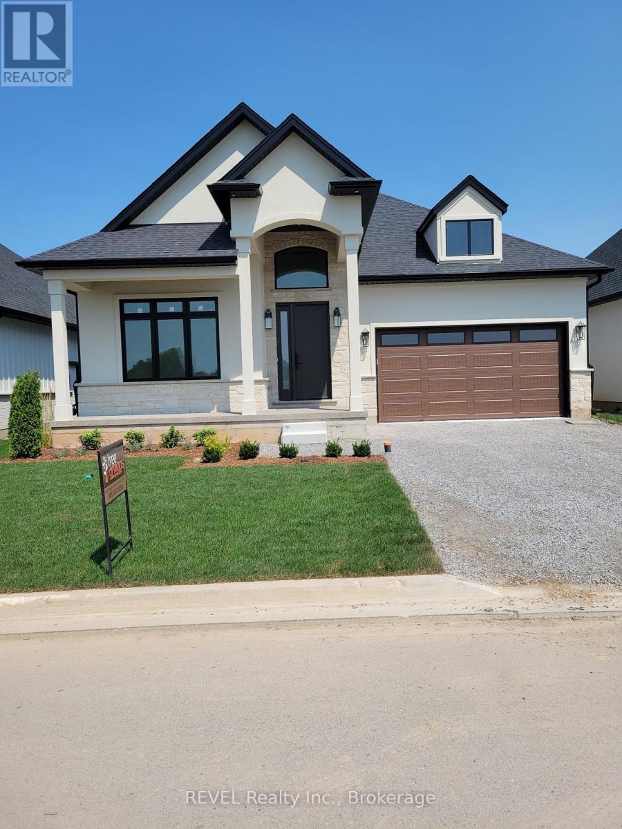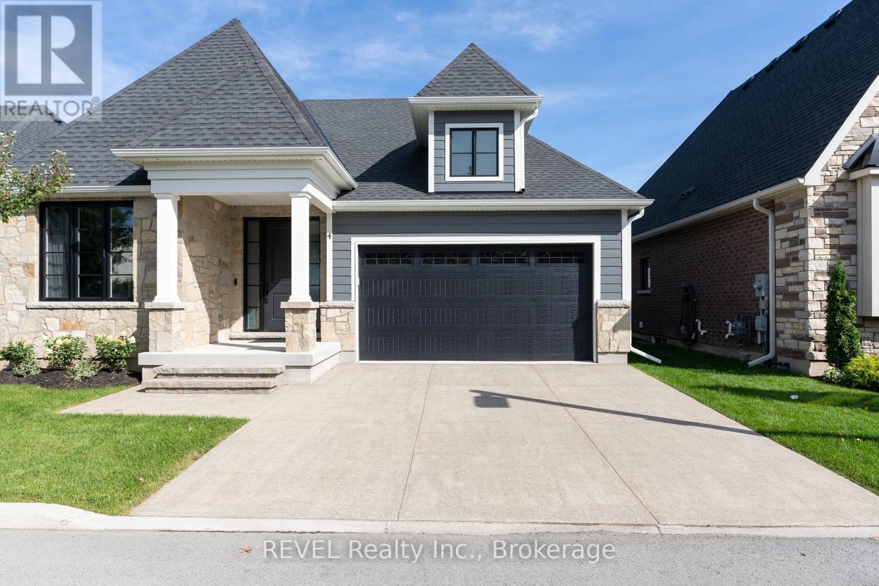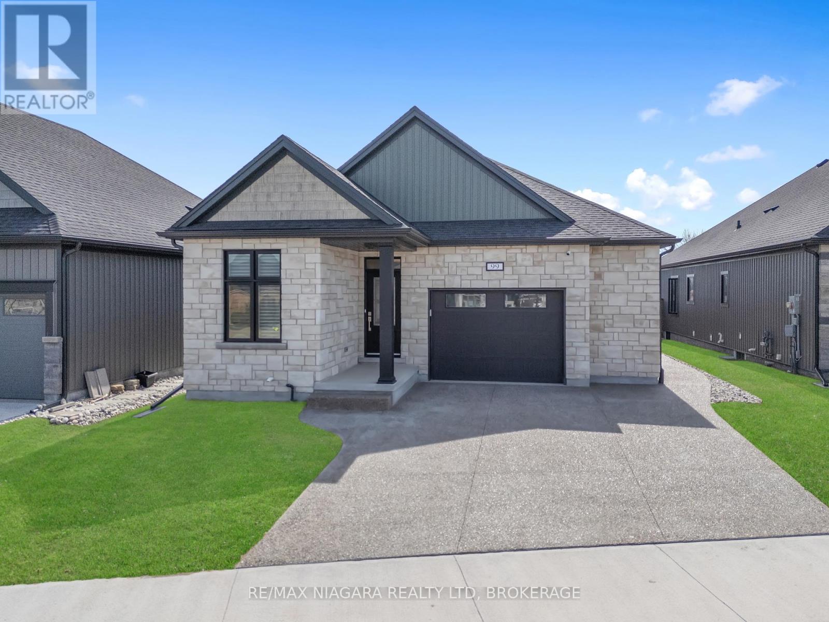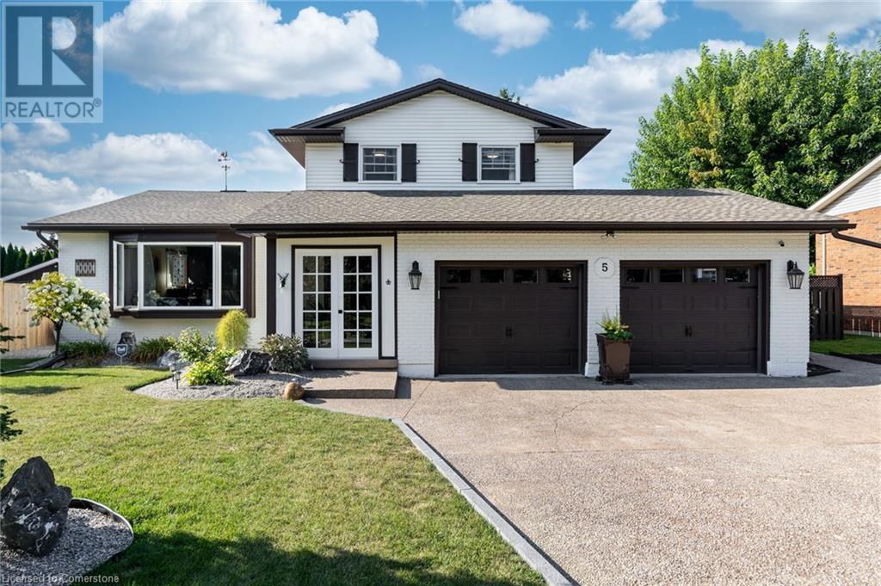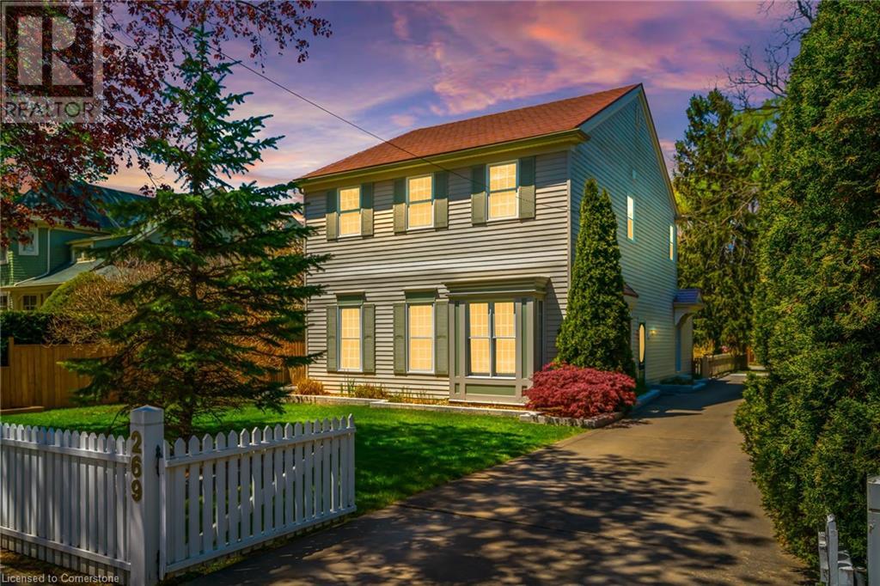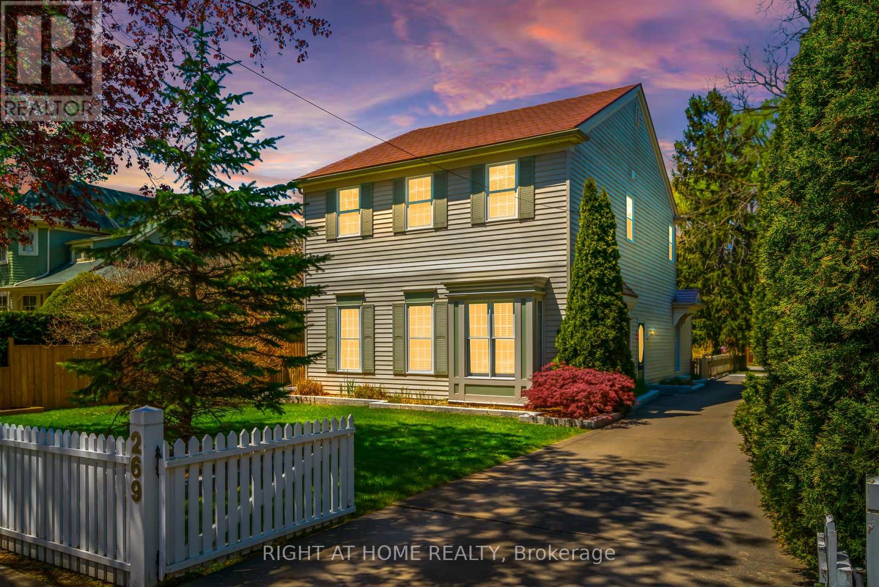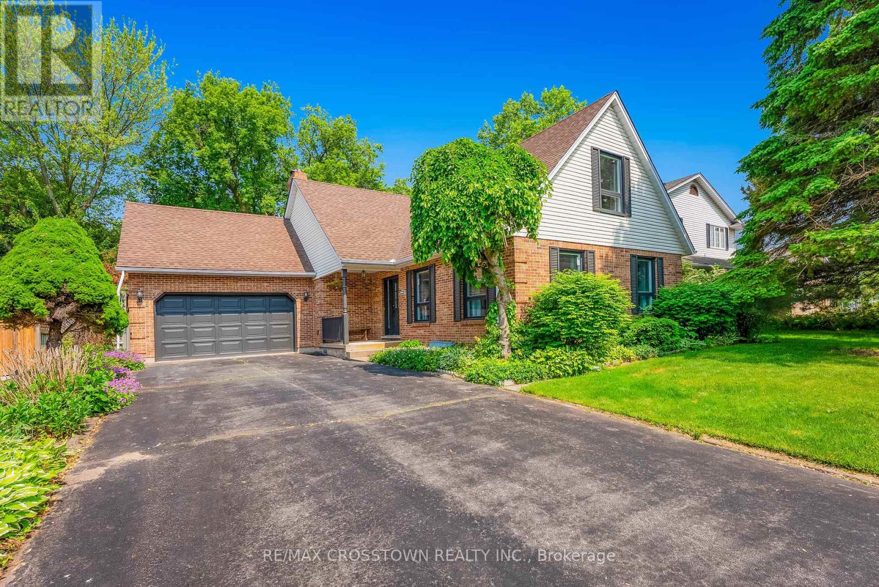Free account required
Unlock the full potential of your property search with a free account! Here's what you'll gain immediate access to:
- Exclusive Access to Every Listing
- Personalized Search Experience
- Favorite Properties at Your Fingertips
- Stay Ahead with Email Alerts
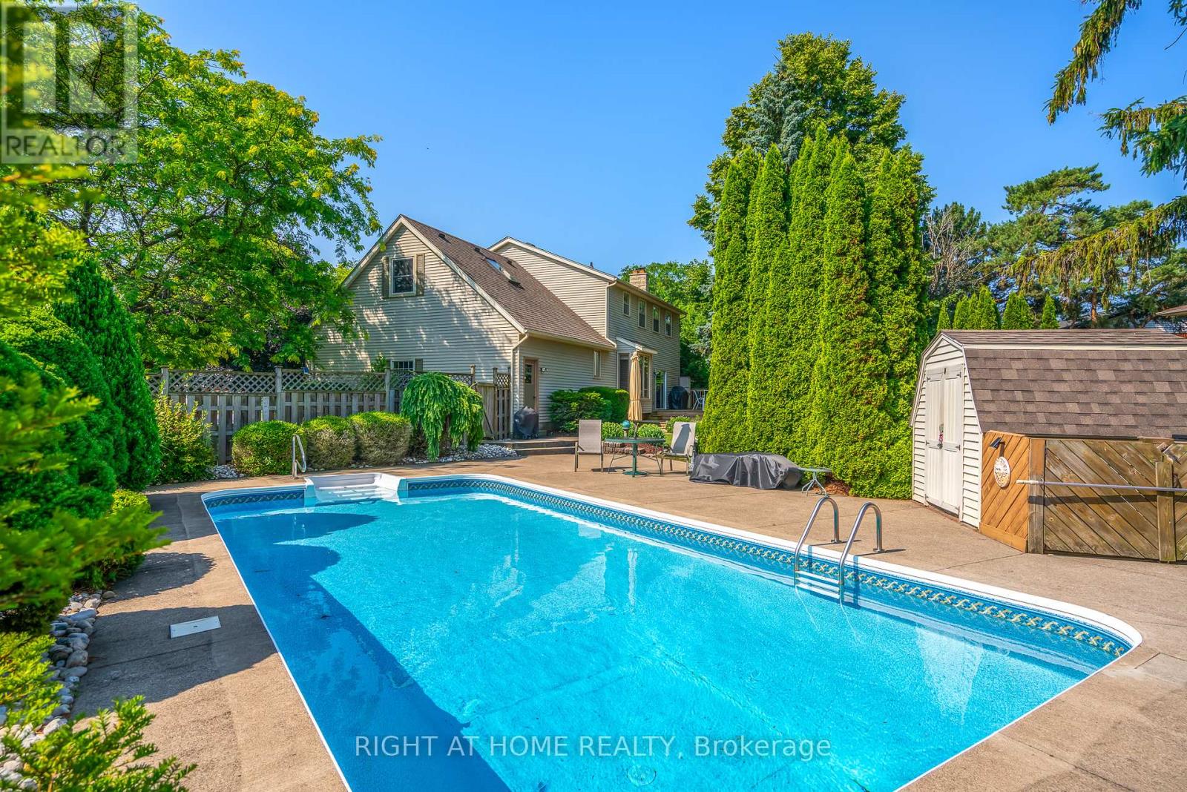
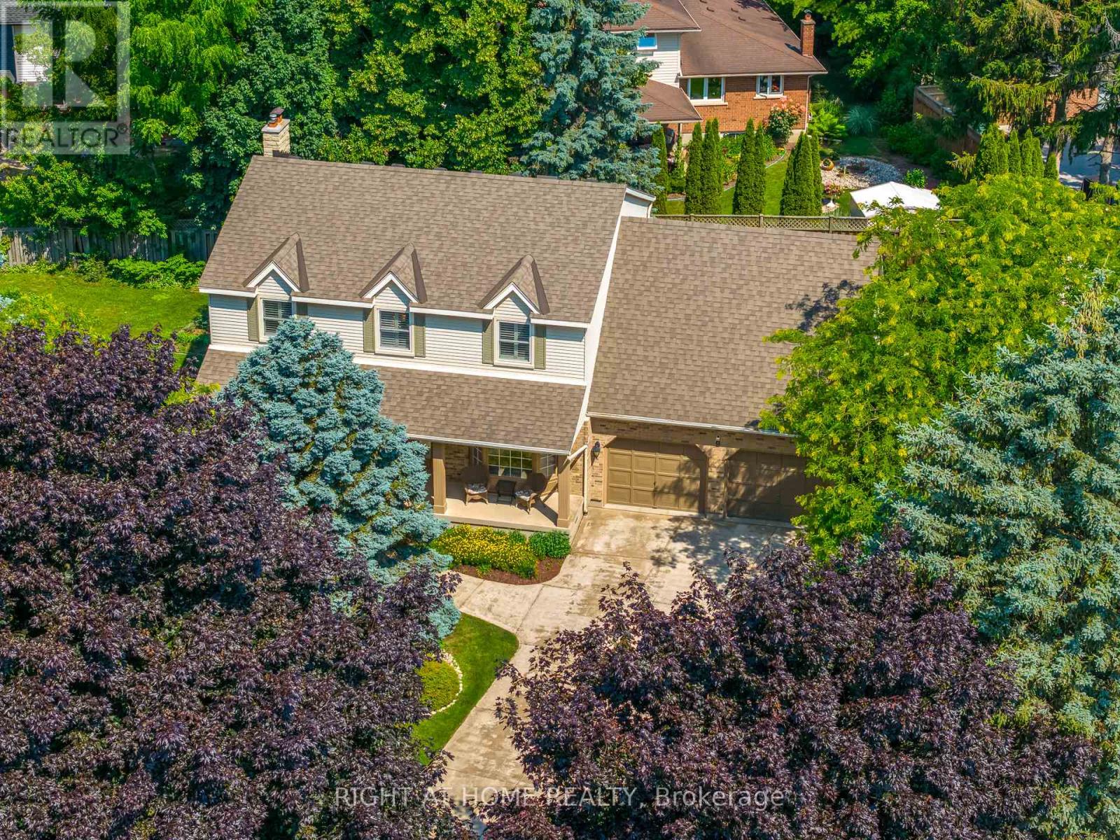
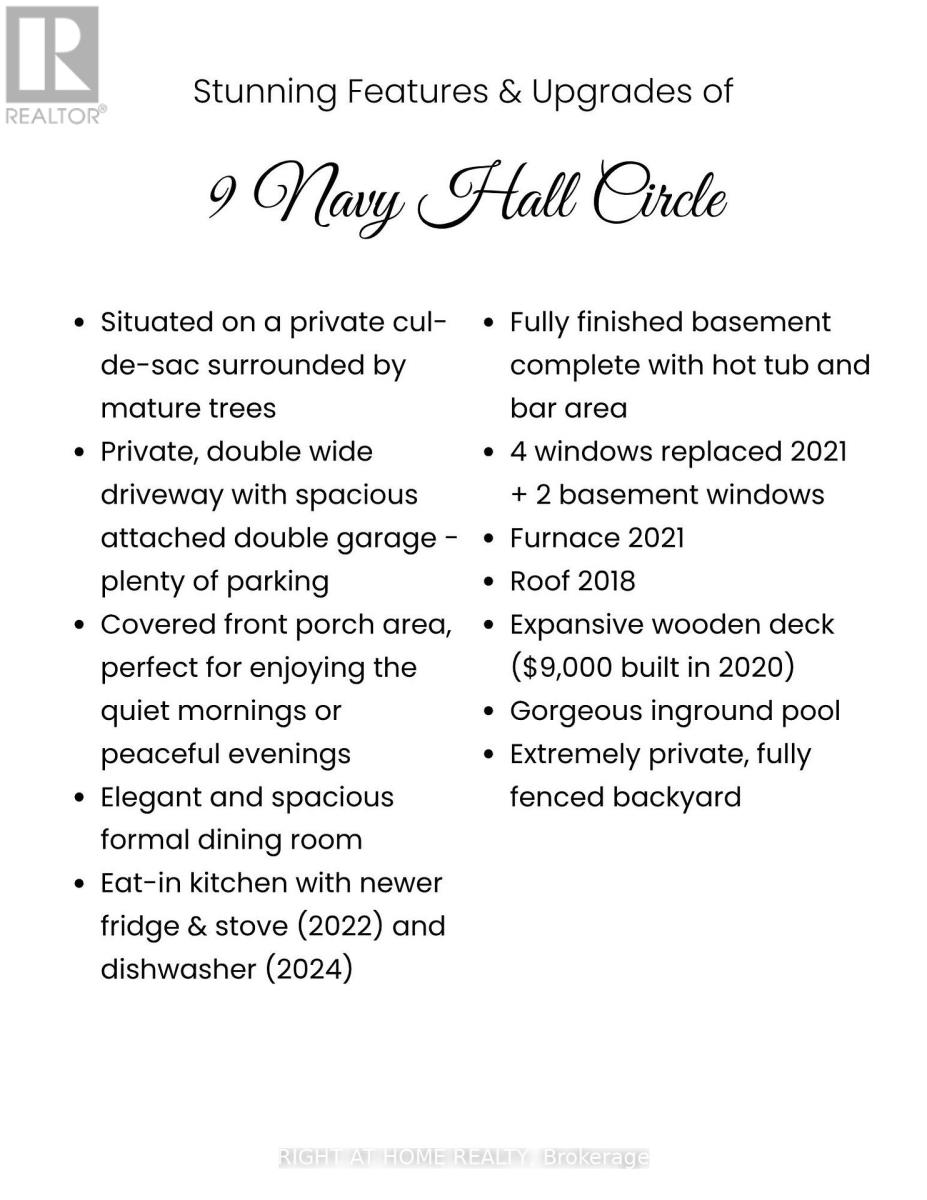
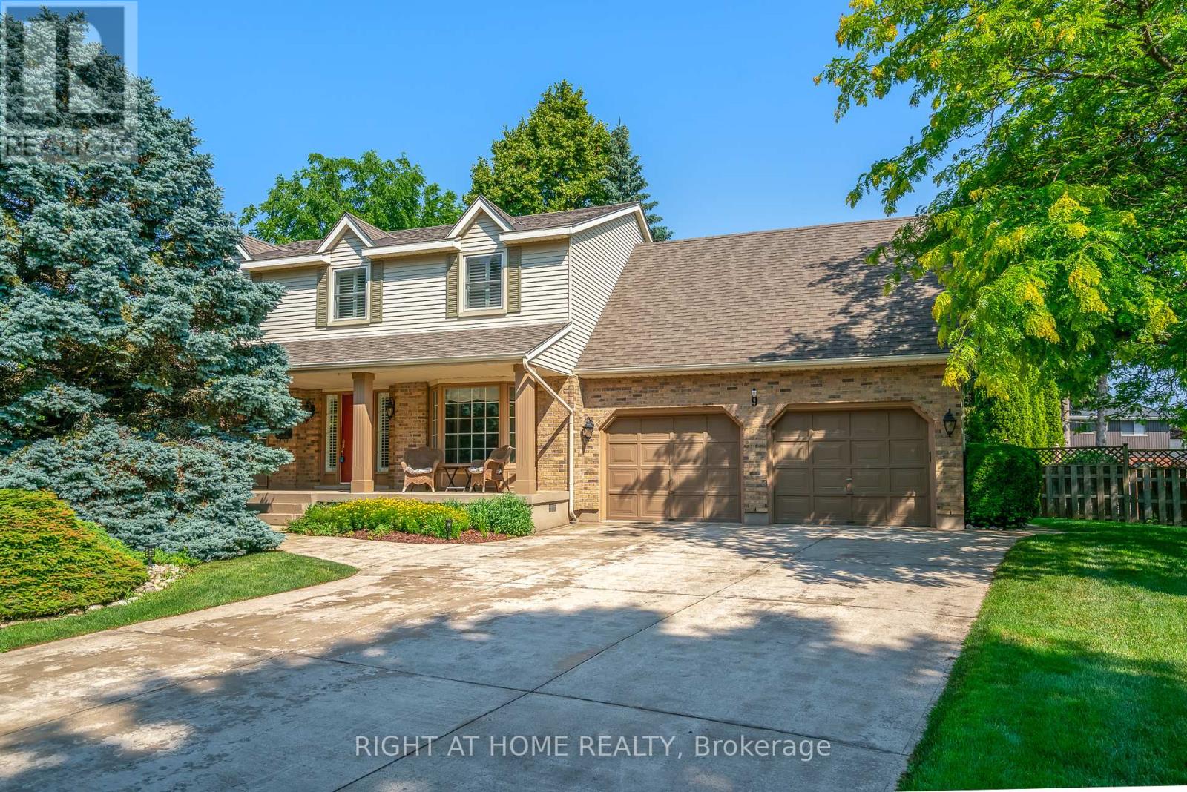
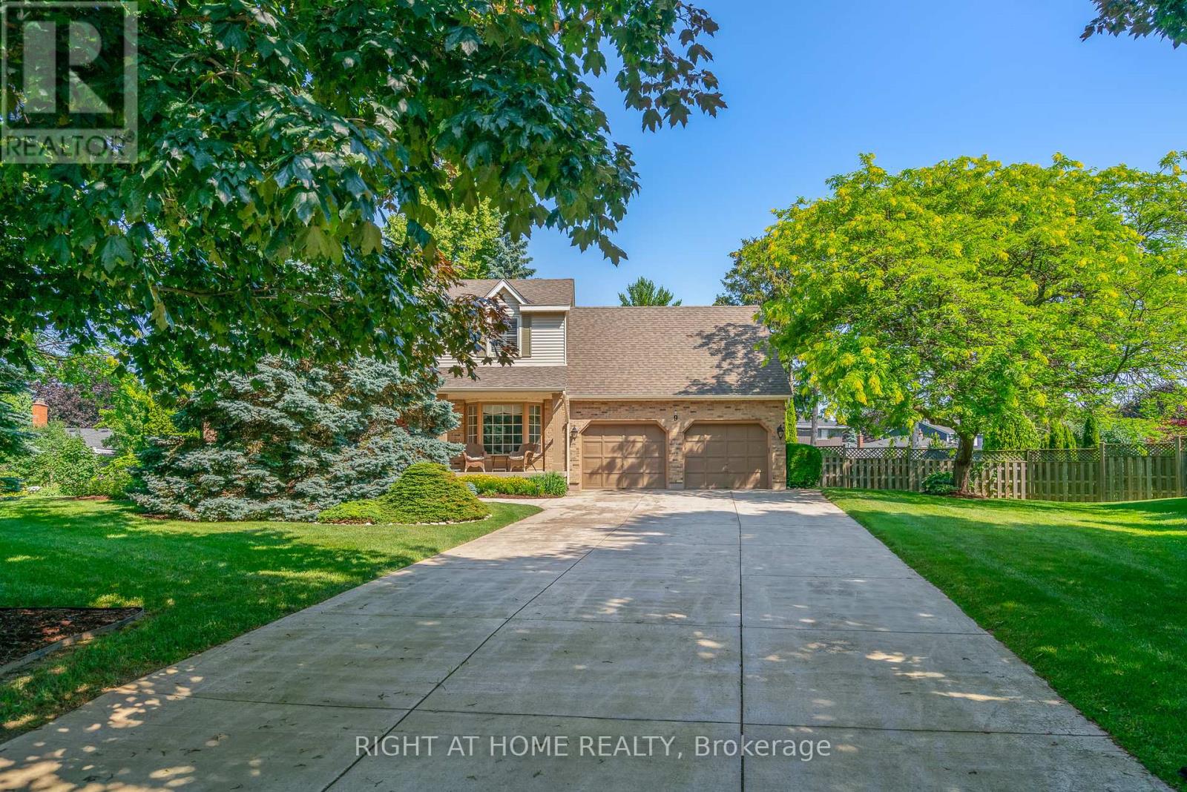
$1,295,000
9 NAVY HALL CIRCLE
Niagara-on-the-Lake, Ontario, Ontario, L0S1J0
MLS® Number: X12260506
Property description
Be first to debut! FIRST TIME brought to the market. Navy Hall Circle is a cul-de-sac in Garrison Village, Niagara-on-the-Lake, where streets are wide and trees are mature. A fabulous place to take an evening stroll. Located on a premium large lot at the back of the court. This pie shaped lot is 150 ft at its widest point and 168 ft in length. Presenting this large 2 storey custom home with 4 bedrooms and 4 bathrooms, larger oversized double garage, and gorgeous in-ground swimming pool. Over 3300 finished sqft. The main floor has an eat-in kitchen open to the great room, plus a formal dining room and additional living room. The upper level you will find 4 bedrooms and 2 full bathrooms. Furnace 2021, Fridge & Stove 2022, Dishwasher 2024, newer large deck 2020, several windows replaced, roof 2018. Perfect family home and lots of space for friends to visit. The lower level is finished and includes a hot tub, bar, TV room, and bathroom. Meticulously maintained. Enjoy those warm summer days sitting by the pool, going for a swim, entertaining, and BBQs. The perfect summer experience to be had in Niagara-on-the-Lake.
Building information
Type
*****
Appliances
*****
Basement Development
*****
Basement Type
*****
Construction Style Attachment
*****
Cooling Type
*****
Exterior Finish
*****
Fireplace Present
*****
FireplaceTotal
*****
Foundation Type
*****
Half Bath Total
*****
Heating Fuel
*****
Heating Type
*****
Size Interior
*****
Stories Total
*****
Utility Water
*****
Land information
Fence Type
*****
Sewer
*****
Size Depth
*****
Size Frontage
*****
Size Irregular
*****
Size Total
*****
Rooms
Main level
Bathroom
*****
Laundry room
*****
Dining room
*****
Kitchen
*****
Eating area
*****
Family room
*****
Living room
*****
Foyer
*****
Basement
Other
*****
Utility room
*****
Other
*****
Office
*****
Bathroom
*****
Recreational, Games room
*****
Second level
Bathroom
*****
Primary Bedroom
*****
Bedroom
*****
Bedroom
*****
Bathroom
*****
Bedroom
*****
Main level
Bathroom
*****
Laundry room
*****
Dining room
*****
Kitchen
*****
Eating area
*****
Family room
*****
Living room
*****
Foyer
*****
Basement
Other
*****
Utility room
*****
Other
*****
Office
*****
Bathroom
*****
Recreational, Games room
*****
Second level
Bathroom
*****
Primary Bedroom
*****
Bedroom
*****
Bedroom
*****
Bathroom
*****
Bedroom
*****
Main level
Bathroom
*****
Laundry room
*****
Dining room
*****
Kitchen
*****
Eating area
*****
Family room
*****
Living room
*****
Foyer
*****
Basement
Other
*****
Utility room
*****
Courtesy of RIGHT AT HOME REALTY
Book a Showing for this property
Please note that filling out this form you'll be registered and your phone number without the +1 part will be used as a password.
