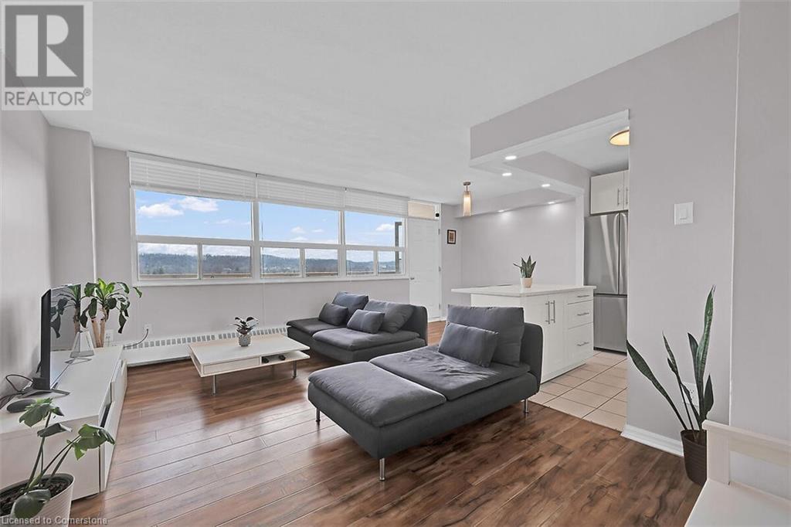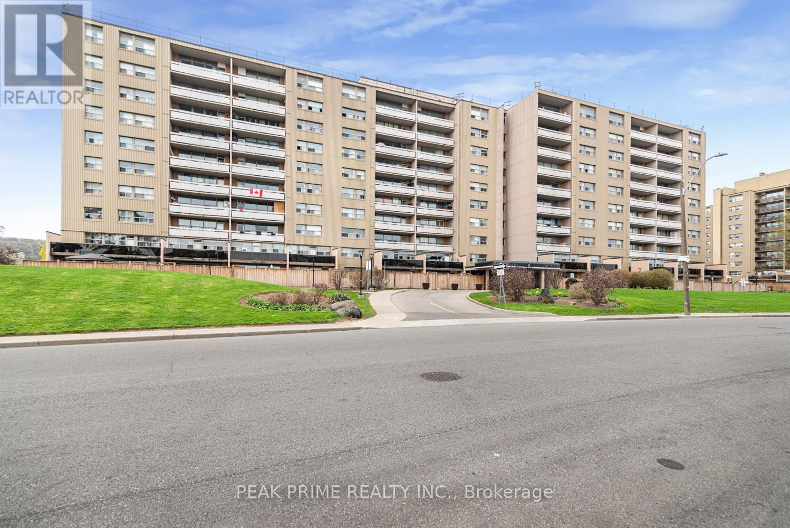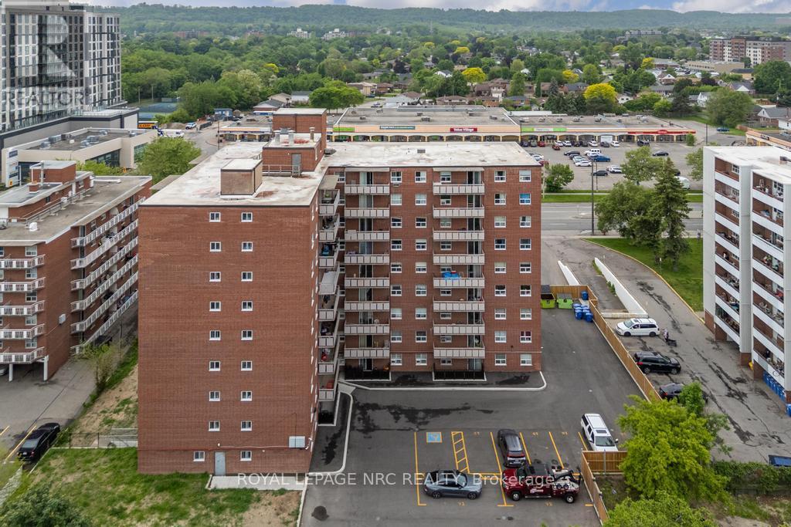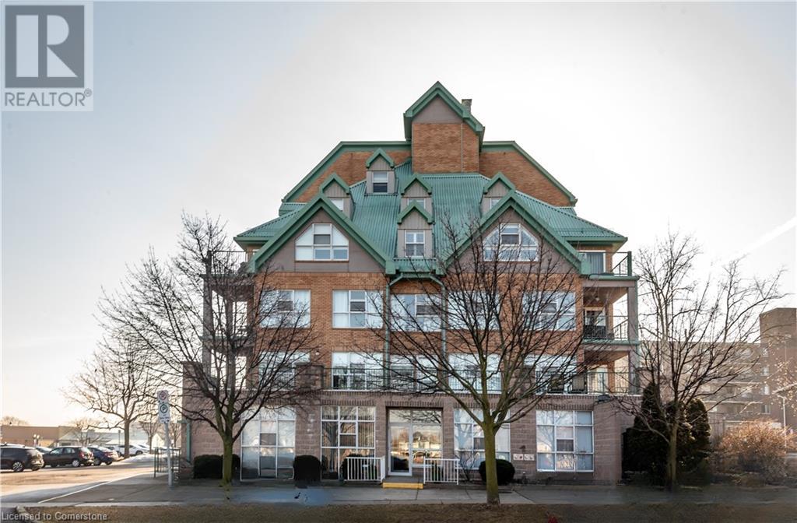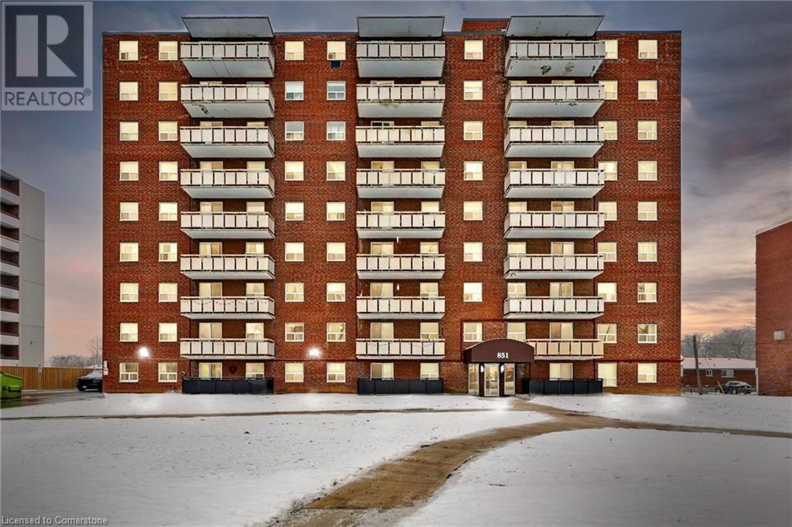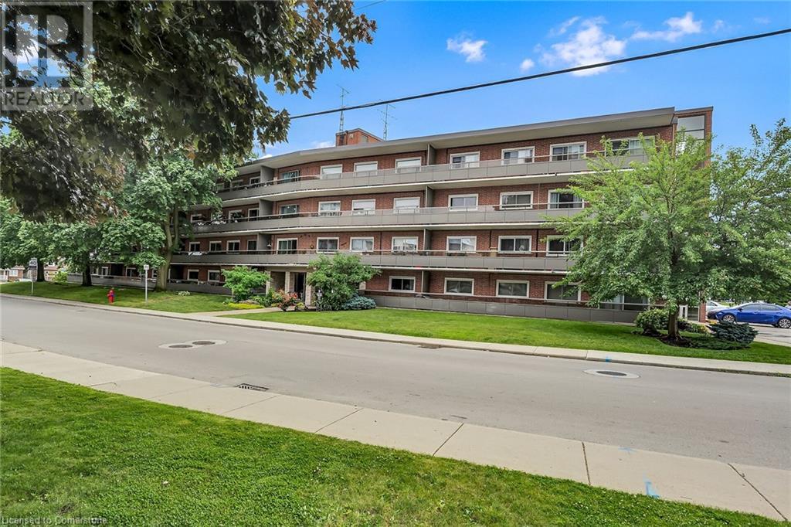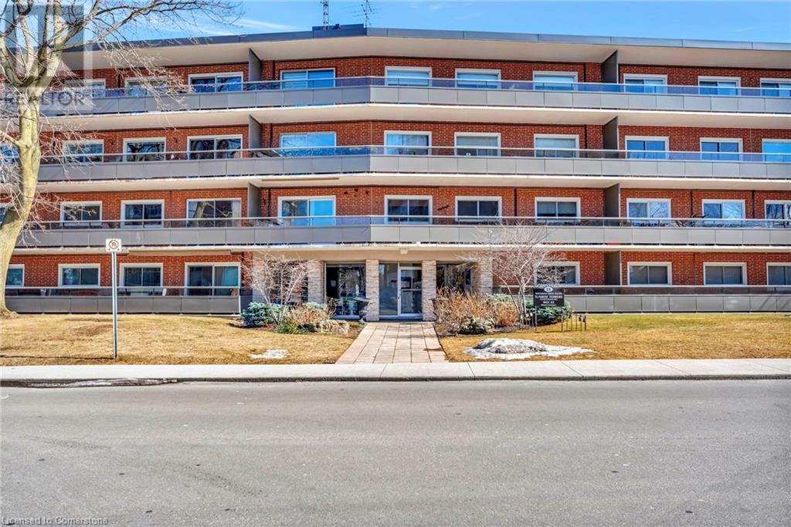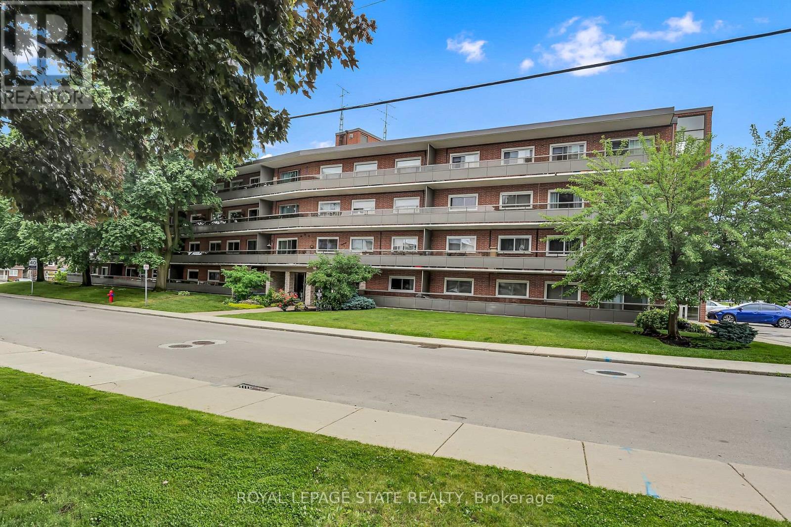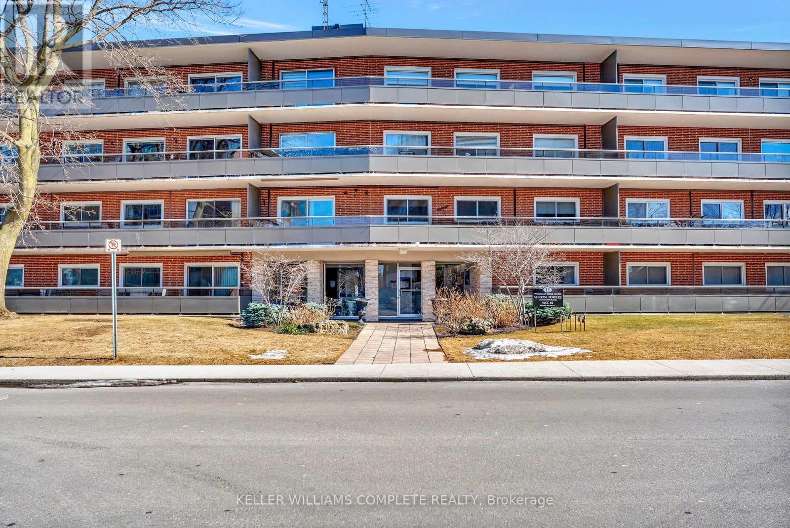Free account required
Unlock the full potential of your property search with a free account! Here's what you'll gain immediate access to:
- Exclusive Access to Every Listing
- Personalized Search Experience
- Favorite Properties at Your Fingertips
- Stay Ahead with Email Alerts
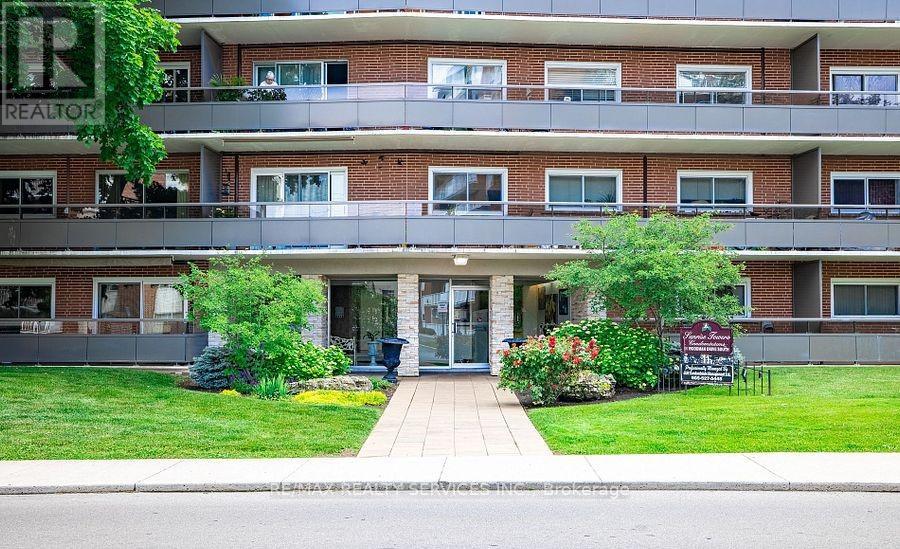
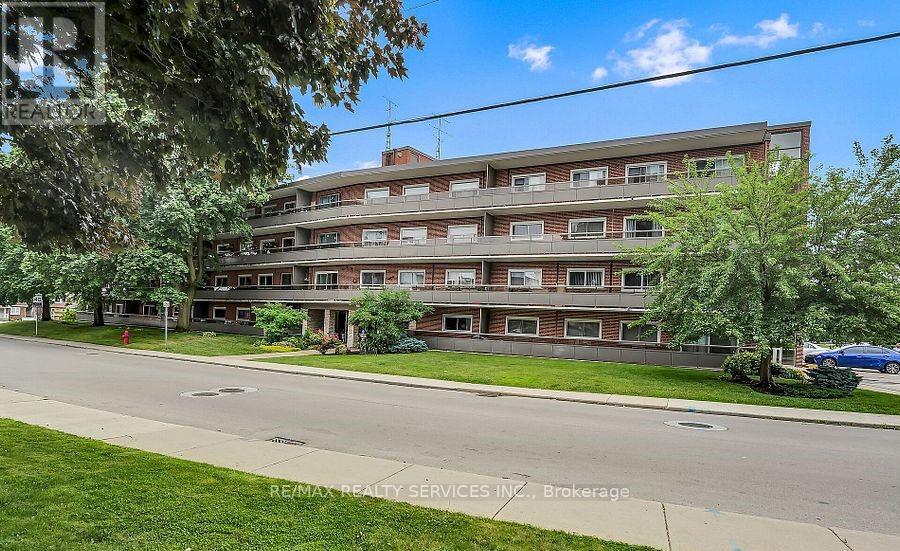
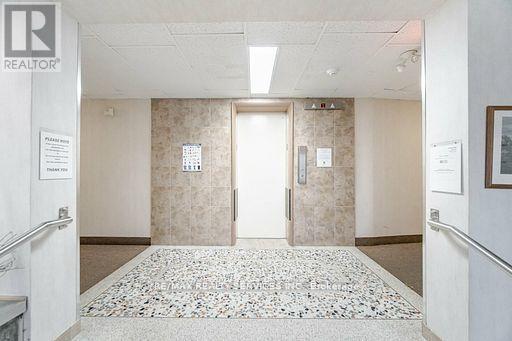

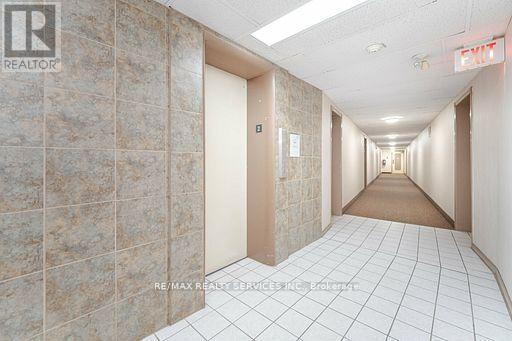
$355,000
203 - 11 WOODMAN DRIVE S
Hamilton, Ontario, Ontario, L8K4E3
MLS® Number: X12259943
Property description
BEST PRICE / IMMEDIATE CLOSING!!!Afforadable and spacious.TURN KEY! Spacious unit with the oversize balcony spans the width of the unit. Mature trees provides ultimate privacy for early morning coffee or late night hosting ,a favorite feature of the seller. It overlooks a public BBQ space for residences. Affordable carrying costs with reasonable condo fee and property taxes. The eat in kitchen has plenty of counter space and cabinets for cooking and baking. Include Stainless Steel appliances and window dressings. A four-piece bath offers, shower, tub, sink & toilet. Bedroom will accommodate a large suite with 2 roomy closets. The living area is spacious with room for modern large T.V. and overlooking mature trees. The coin laundry is located across the hall from this unit and convenience of locker number 23 close by. Parking space 43 close to building. NO CARPETS, laminate floors throughout with ease of maintance. Front entrance welcoming and clean. Postal package box at lobby entrance no delay deliveries! Walking distance close to public transportation, shopping, dining, & school access. These spacious units are not offered frequently, your opportunity awaits. **EXTRAS** Fridge, stove all electric light fixtures and window dressings. Close to shopping, transit and schools
Building information
Type
*****
Age
*****
Amenities
*****
Appliances
*****
Exterior Finish
*****
Flooring Type
*****
Heating Fuel
*****
Heating Type
*****
Size Interior
*****
Land information
Amenities
*****
Rooms
Main level
Bedroom
*****
Kitchen
*****
Living room
*****
Bedroom
*****
Kitchen
*****
Living room
*****
Bedroom
*****
Kitchen
*****
Living room
*****
Courtesy of RE/MAX REALTY SERVICES INC.
Book a Showing for this property
Please note that filling out this form you'll be registered and your phone number without the +1 part will be used as a password.
