Free account required
Unlock the full potential of your property search with a free account! Here's what you'll gain immediate access to:
- Exclusive Access to Every Listing
- Personalized Search Experience
- Favorite Properties at Your Fingertips
- Stay Ahead with Email Alerts
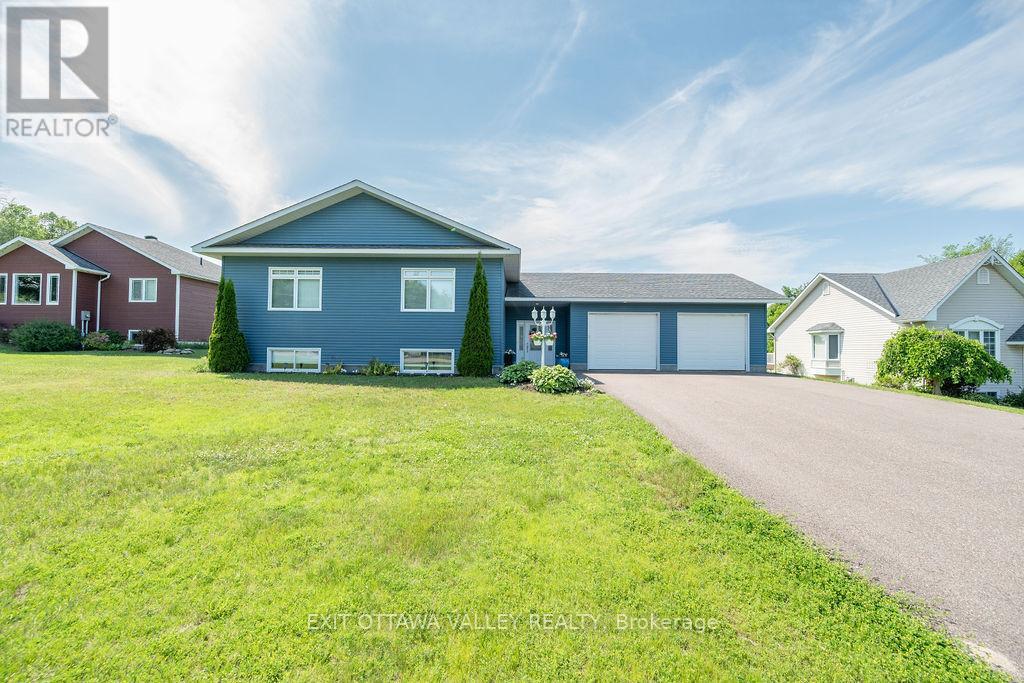
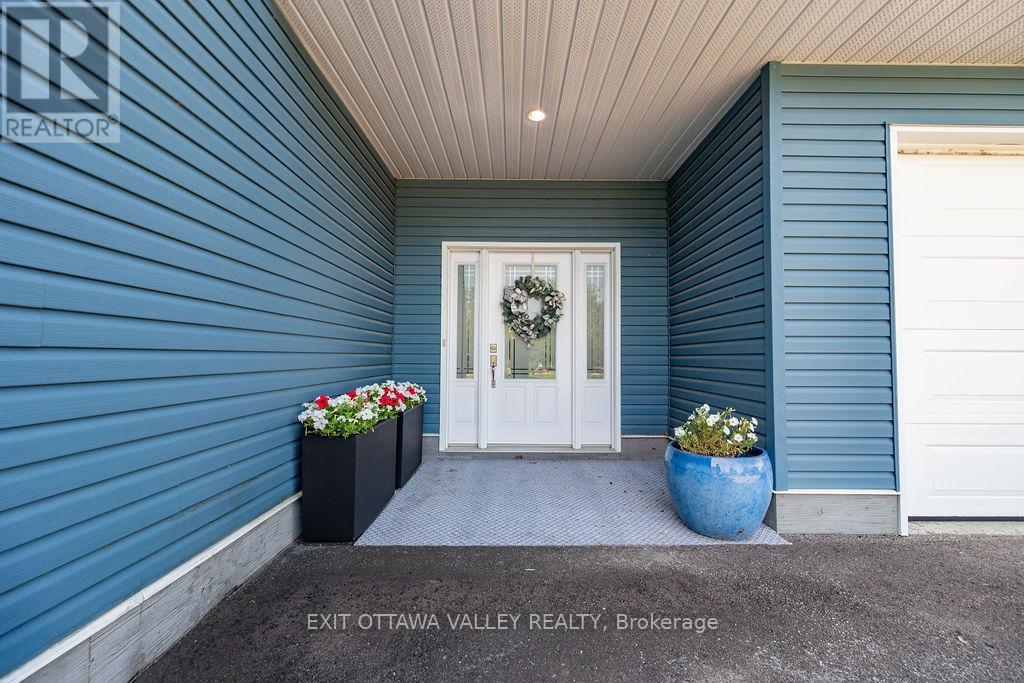
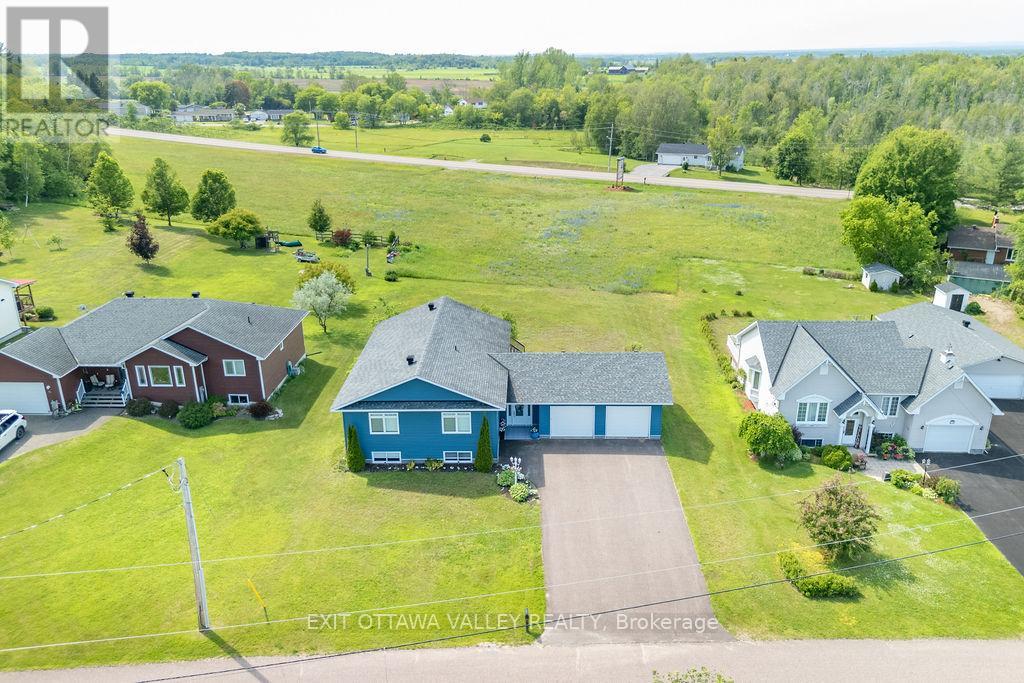
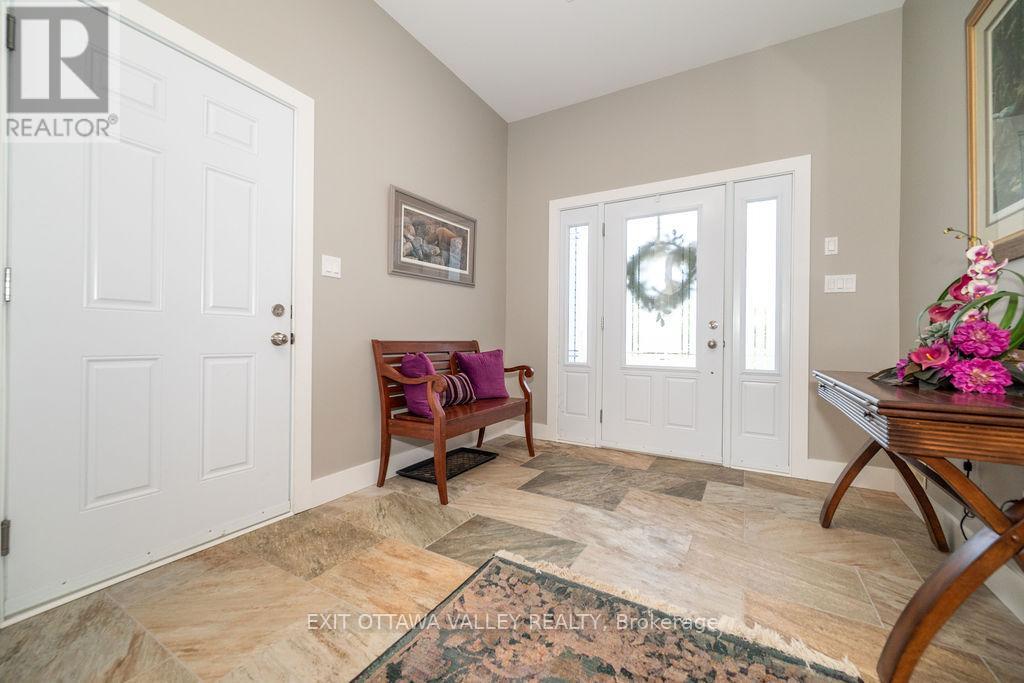
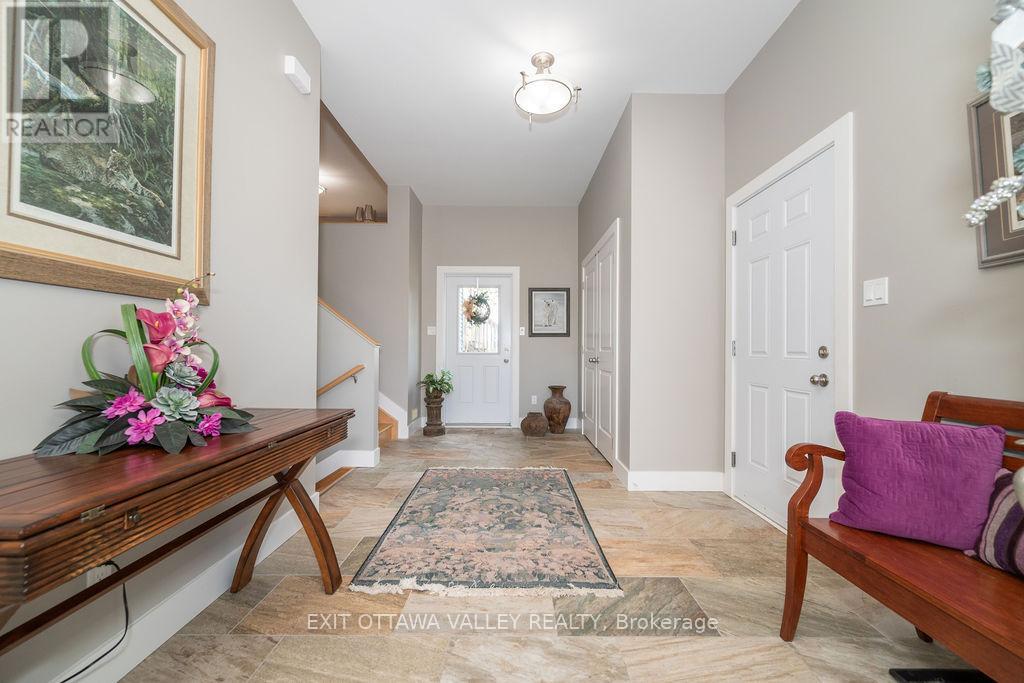
$669,900
12 JAMIESON CRESCENT
Whitewater Region, Ontario, Ontario, K0J1C0
MLS® Number: X12258752
Property description
This spacious and versatile split-entry fully finished home offers exceptional living space in one of Beachburgs most desirable neighbourhoods, nestled on a quiet cul-de-sac with an oversized lot. Designed for comfort and flexibility, the home features two full kitchens, each equipped with a dishwasher and breakfast bar, making it perfect for extended families, in-laws, or entertaining with ease. With two large family rooms, theres ample space for everyone to spread out and relax. A dedicated study provides the ideal work-from-home setup or quiet retreat. The layout also includes 5 bedrooms and 3 full bathrooms, including a luxurious ensuite, all connected by a very large, welcoming foyer. The open-concept main floor boasts 9-foot ceilings and a stylish mix of hardwood, tile, and other quality flooring. Additional highlights include triple-glazed windows, R32 insulation in the walls, R60 in the attic, a sprawling back deck, and an oversized double garage (26' x 24'). This home delivers space, function, and a sought-after location perfect for families of all sizes.
Building information
Type
*****
Amenities
*****
Appliances
*****
Basement Development
*****
Basement Type
*****
Construction Style Attachment
*****
Construction Style Split Level
*****
Cooling Type
*****
Exterior Finish
*****
Fireplace Present
*****
FireplaceTotal
*****
Foundation Type
*****
Heating Fuel
*****
Heating Type
*****
Size Interior
*****
Utility Water
*****
Land information
Landscape Features
*****
Sewer
*****
Size Depth
*****
Size Frontage
*****
Size Irregular
*****
Size Total
*****
Rooms
Ground level
Foyer
*****
Main level
Bathroom
*****
Bedroom 3
*****
Bedroom 2
*****
Primary Bedroom
*****
Living room
*****
Dining room
*****
Bathroom
*****
Kitchen
*****
Lower level
Bathroom
*****
Kitchen
*****
Living room
*****
Dining room
*****
Family room
*****
Bedroom 5
*****
Bedroom 4
*****
Courtesy of EXIT OTTAWA VALLEY REALTY
Book a Showing for this property
Please note that filling out this form you'll be registered and your phone number without the +1 part will be used as a password.
