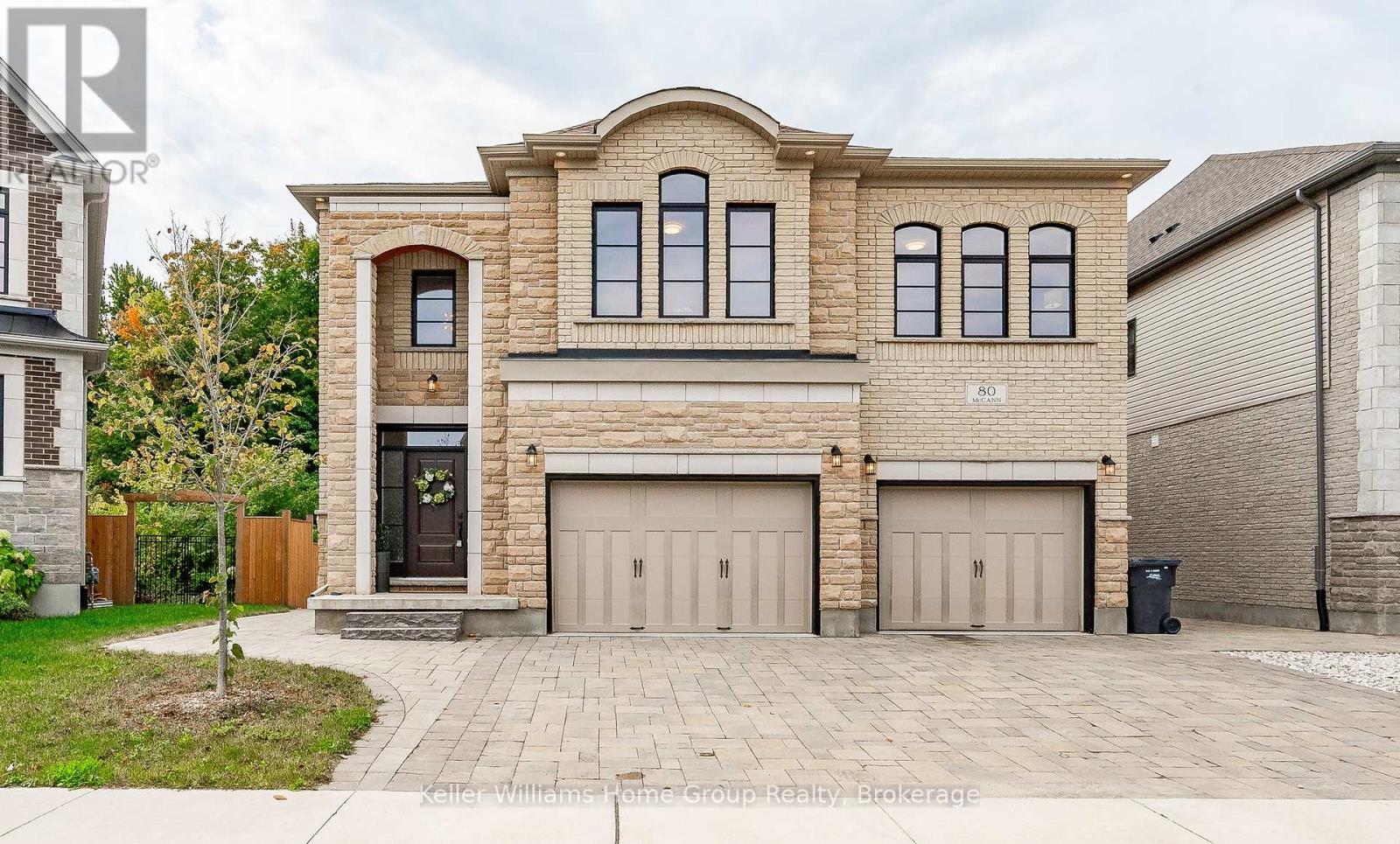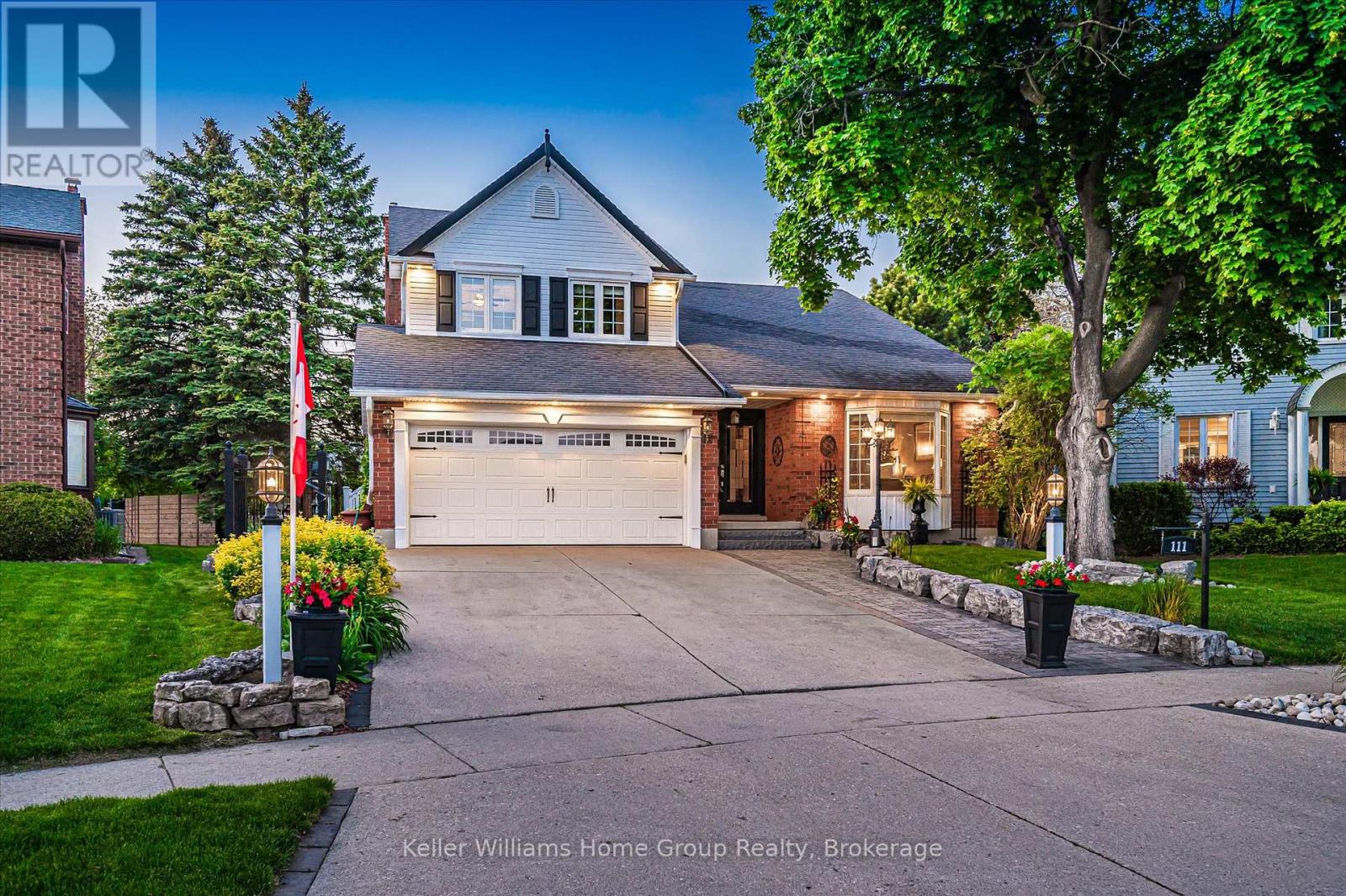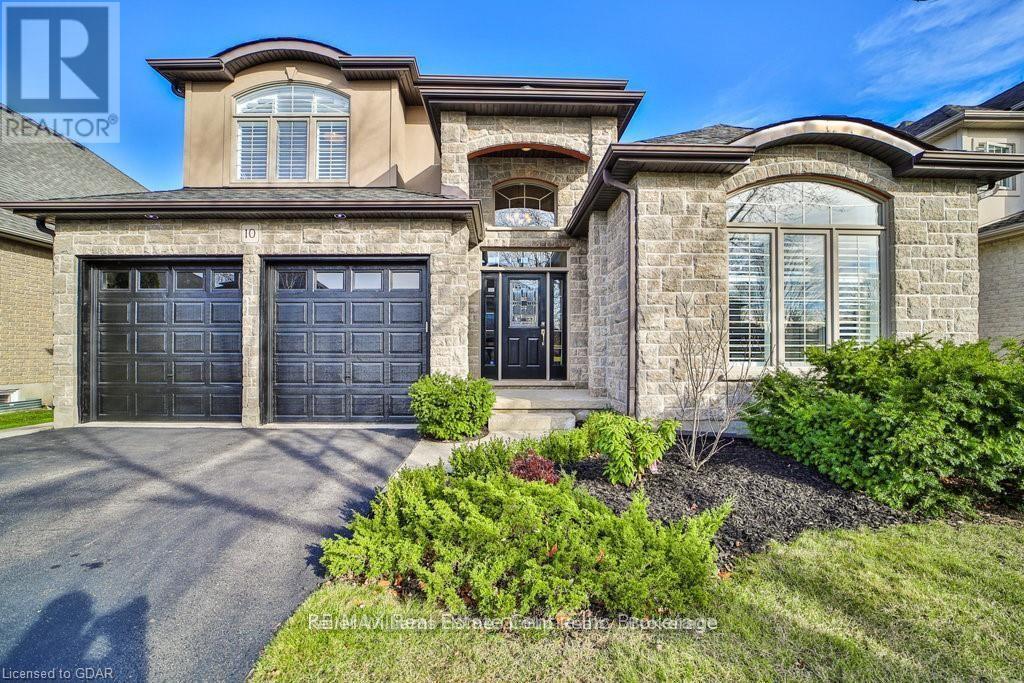Free account required
Unlock the full potential of your property search with a free account! Here's what you'll gain immediate access to:
- Exclusive Access to Every Listing
- Personalized Search Experience
- Favorite Properties at Your Fingertips
- Stay Ahead with Email Alerts
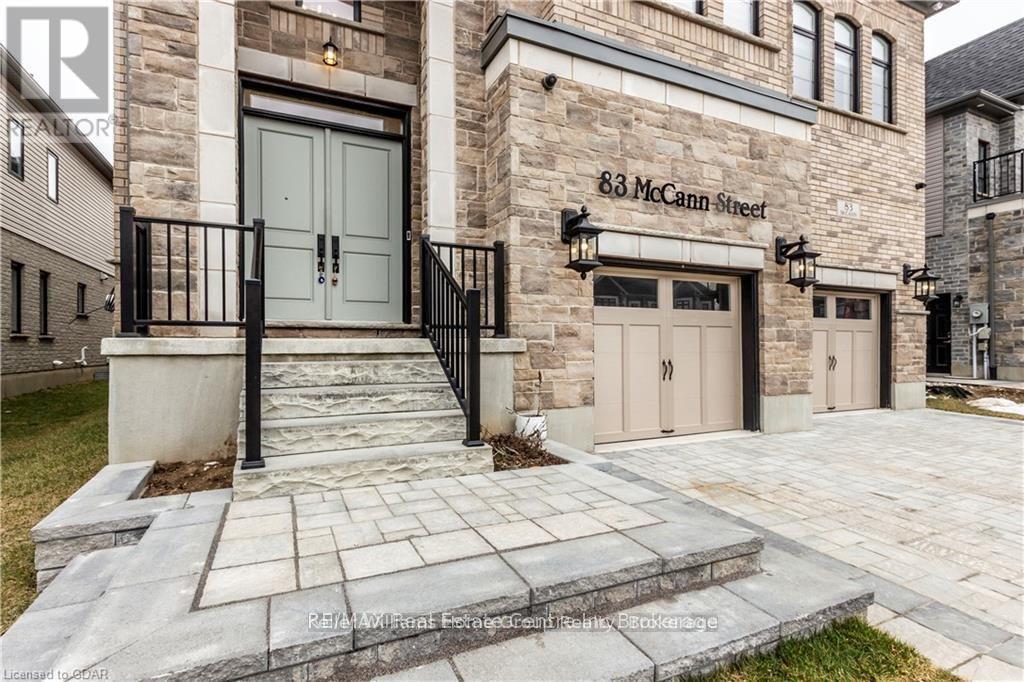
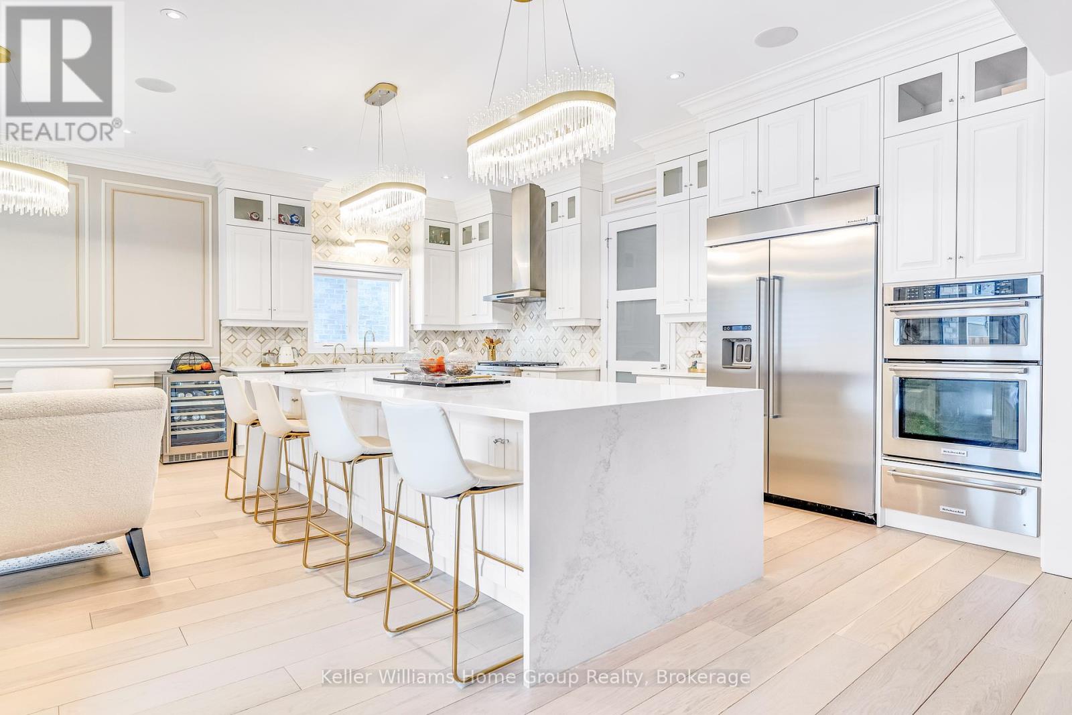
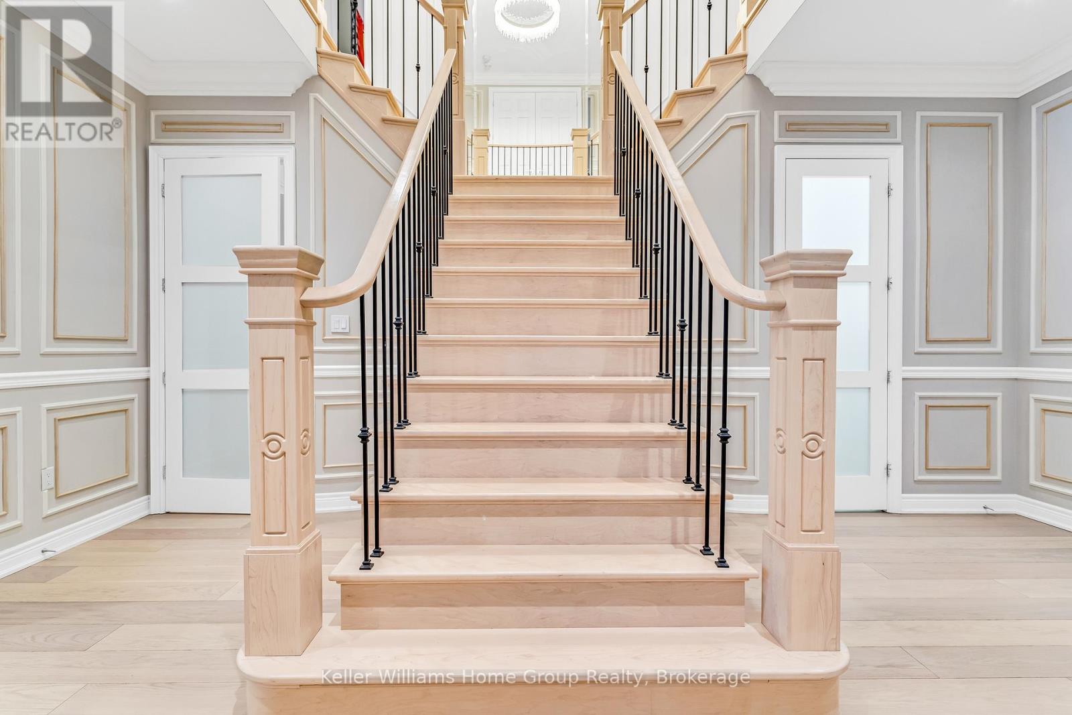
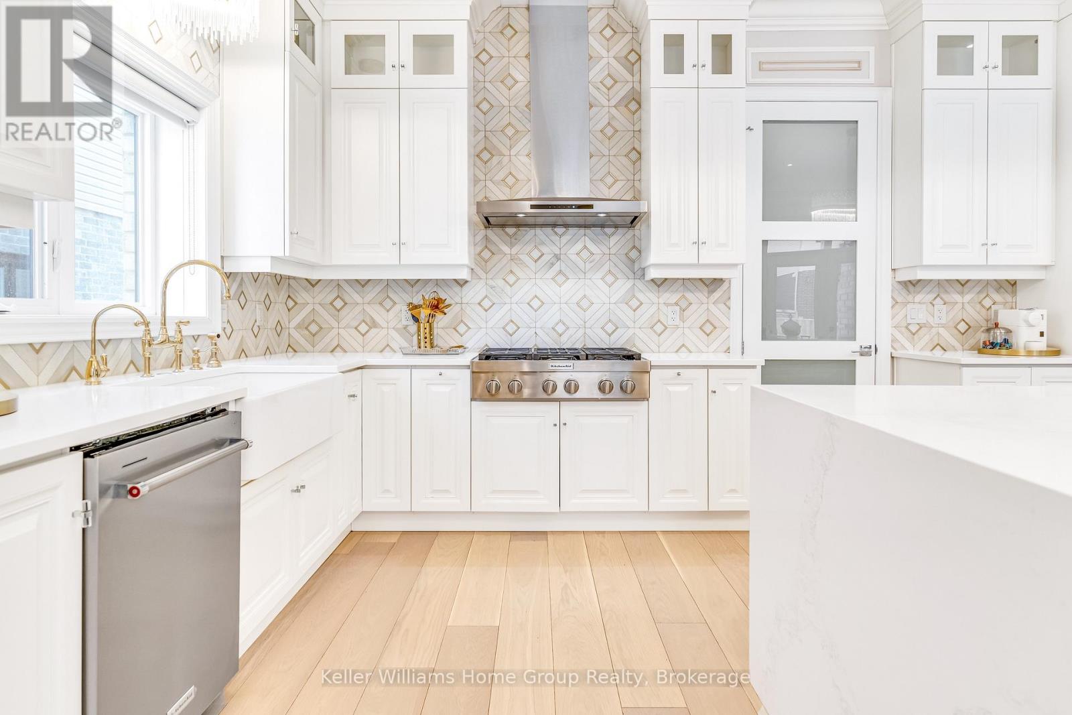
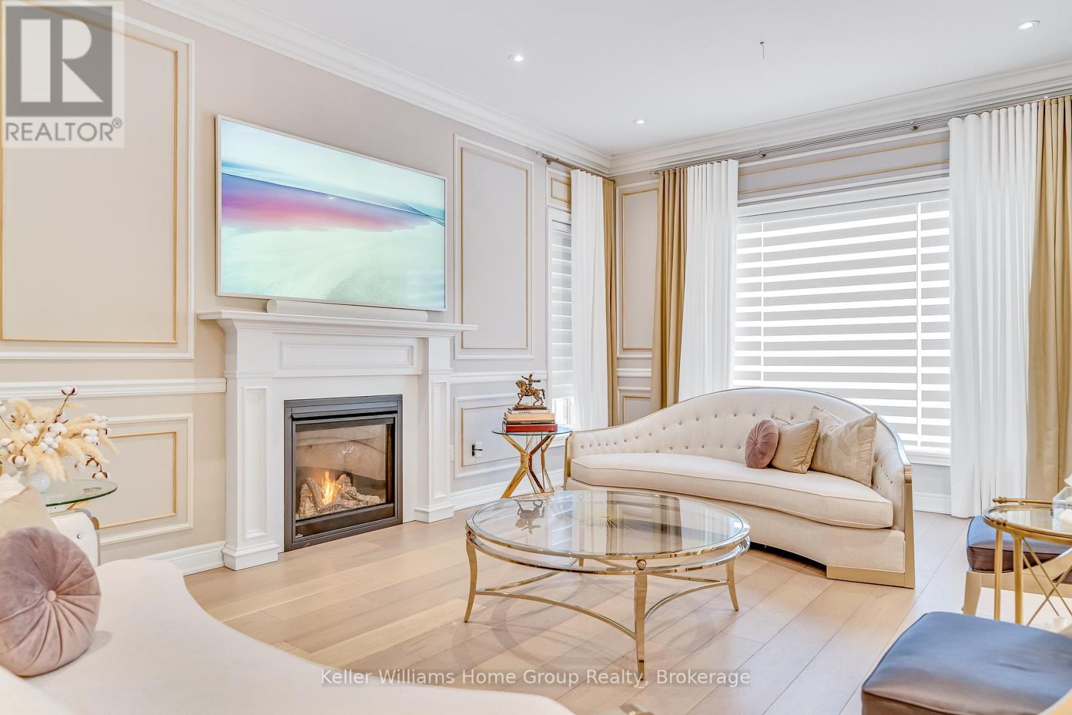
$1,925,000
83 MCCANN STREET
Guelph, Ontario, Ontario, N1G0A8
MLS® Number: X12256101
Property description
Stunning Luxury Home on Quiet South-End Crescent!! Welcome to this exceptional luxury residence nestled on a serene south-end crescent, offering the perfect blend of elegance, space, and modern convenience. Thoughtfully designed for family living and entertaining, this home boasts premium upgrades throughout.Step inside to discover an expansive dining area anchored by a grand staircase an impressive focal point for gatherings of any size. The chefs dream kitchen features a striking center island, luxury built-in appliances, quartz countertops, a walk-in pantry, and seamless flow into the main living spaces.Retreat to the private primary suite complete with its own balcony, a spa-inspired 5-piece ensuite with a freestanding tub, oversized frameless glass shower, and an exceptional walk-in closet/dressing room to accommodate your full 4-season wardrobe.Upstairs, you'll find four spacious bedrooms, each with its own ensuite, plus a cozy family room ideal for relaxing evenings or a kids retreat.Additional highlights include:10-ft ceilings on the main level, 9-ft ceilings on the upper floor and basementEngineered wood stairs and upgraded finishes throughout Smart home automation with Control4 audio system Central air and high-efficiency mechanical systems Finished basement designed for entertainment and family gatherings Oversized 2.5-car garage and a triple-car driveway This turnkey home truly has it all. Don't miss your chance to view this exceptional property call today to book your private showing!
Building information
Type
*****
Age
*****
Appliances
*****
Basement Development
*****
Basement Type
*****
Construction Style Attachment
*****
Cooling Type
*****
Exterior Finish
*****
Fireplace Present
*****
Foundation Type
*****
Half Bath Total
*****
Heating Fuel
*****
Heating Type
*****
Size Interior
*****
Stories Total
*****
Utility Water
*****
Land information
Sewer
*****
Size Depth
*****
Size Frontage
*****
Size Irregular
*****
Size Total
*****
Rooms
Main level
Laundry room
*****
Eating area
*****
Kitchen
*****
Dining room
*****
Living room
*****
Basement
Recreational, Games room
*****
Second level
Bedroom
*****
Bedroom
*****
Other
*****
Primary Bedroom
*****
Den
*****
Bedroom
*****
Main level
Laundry room
*****
Eating area
*****
Kitchen
*****
Dining room
*****
Living room
*****
Basement
Recreational, Games room
*****
Second level
Bedroom
*****
Bedroom
*****
Other
*****
Primary Bedroom
*****
Den
*****
Bedroom
*****
Main level
Laundry room
*****
Eating area
*****
Kitchen
*****
Dining room
*****
Living room
*****
Basement
Recreational, Games room
*****
Second level
Bedroom
*****
Bedroom
*****
Other
*****
Primary Bedroom
*****
Den
*****
Bedroom
*****
Courtesy of Keller Williams Home Group Realty
Book a Showing for this property
Please note that filling out this form you'll be registered and your phone number without the +1 part will be used as a password.
