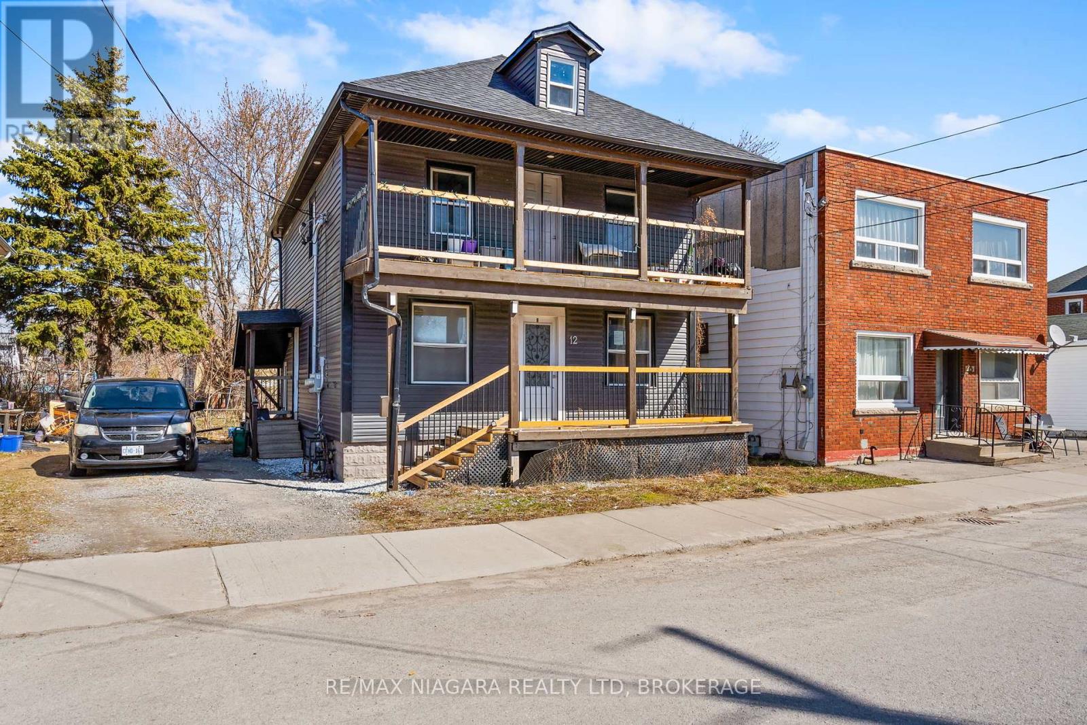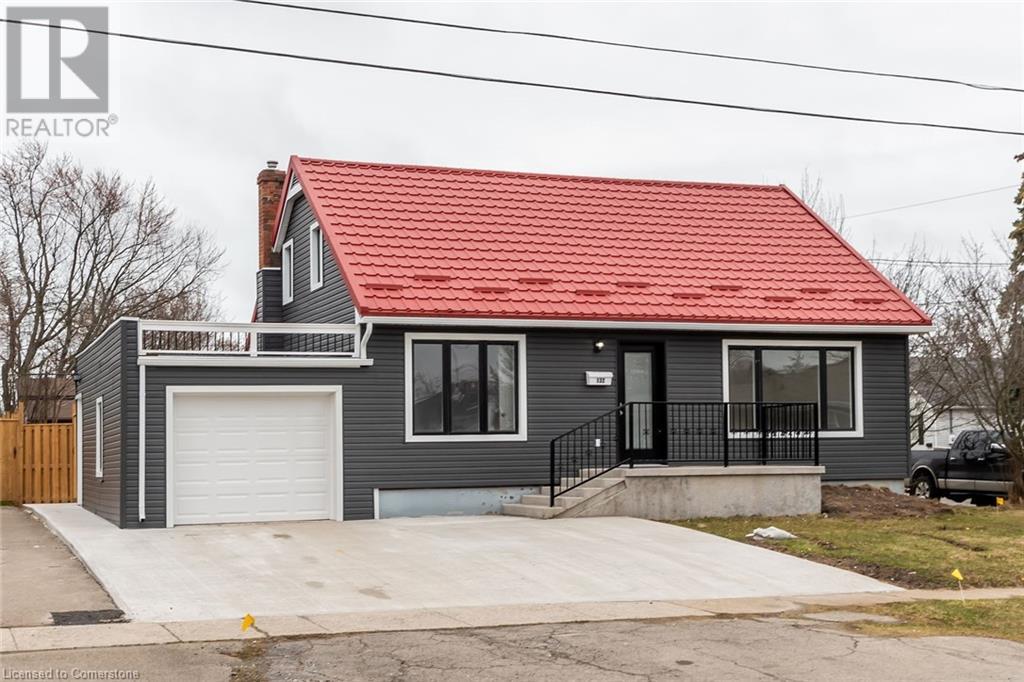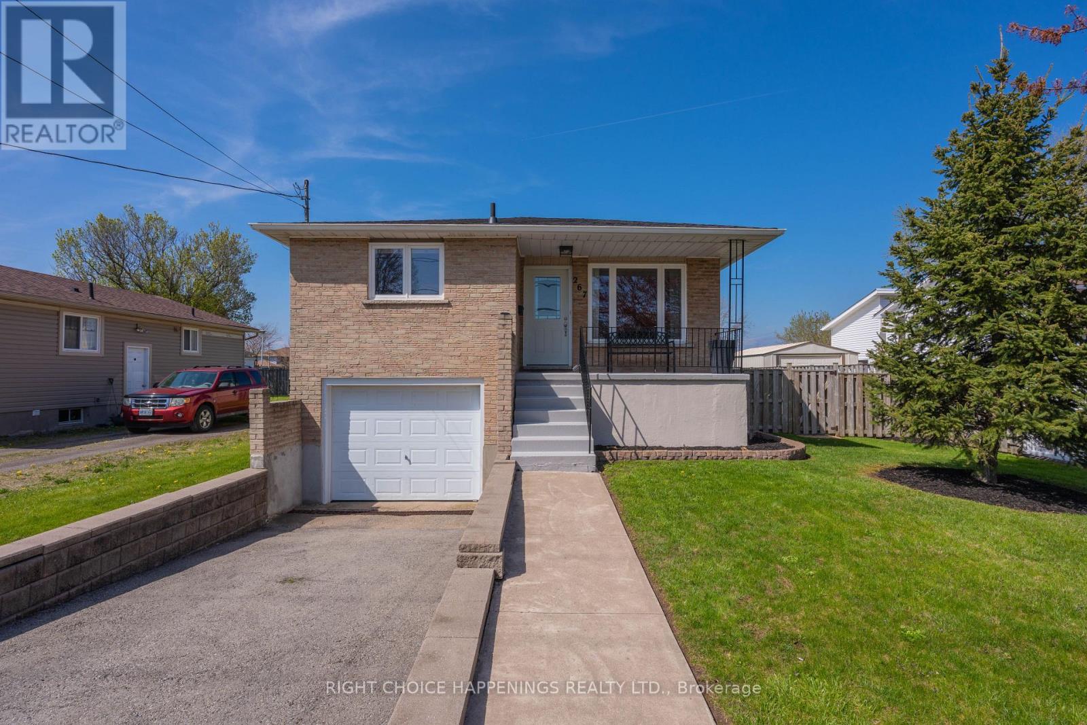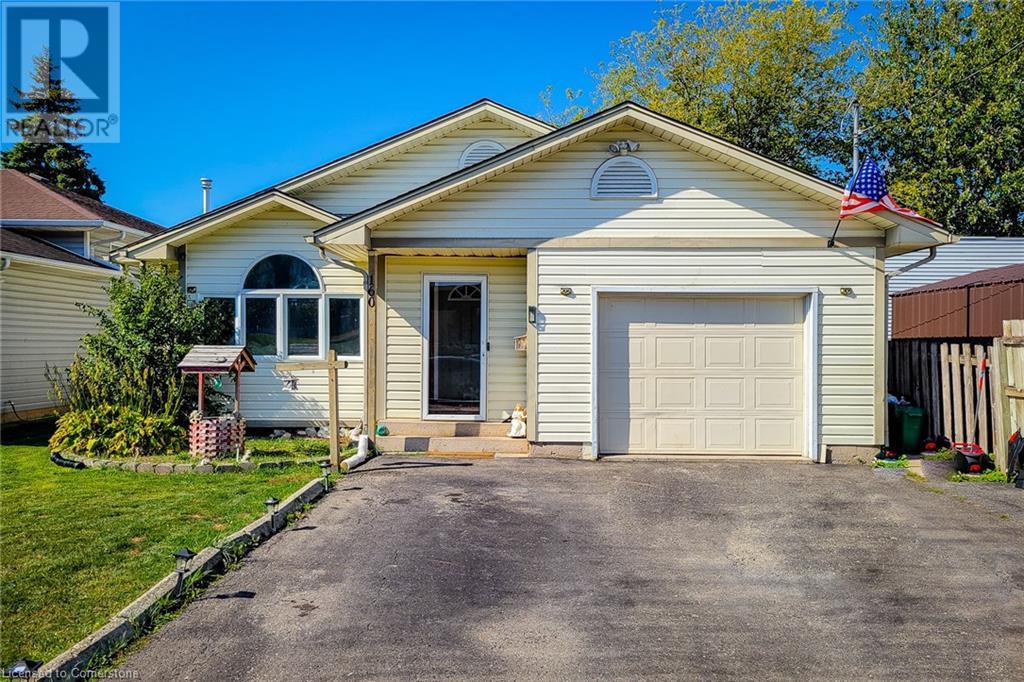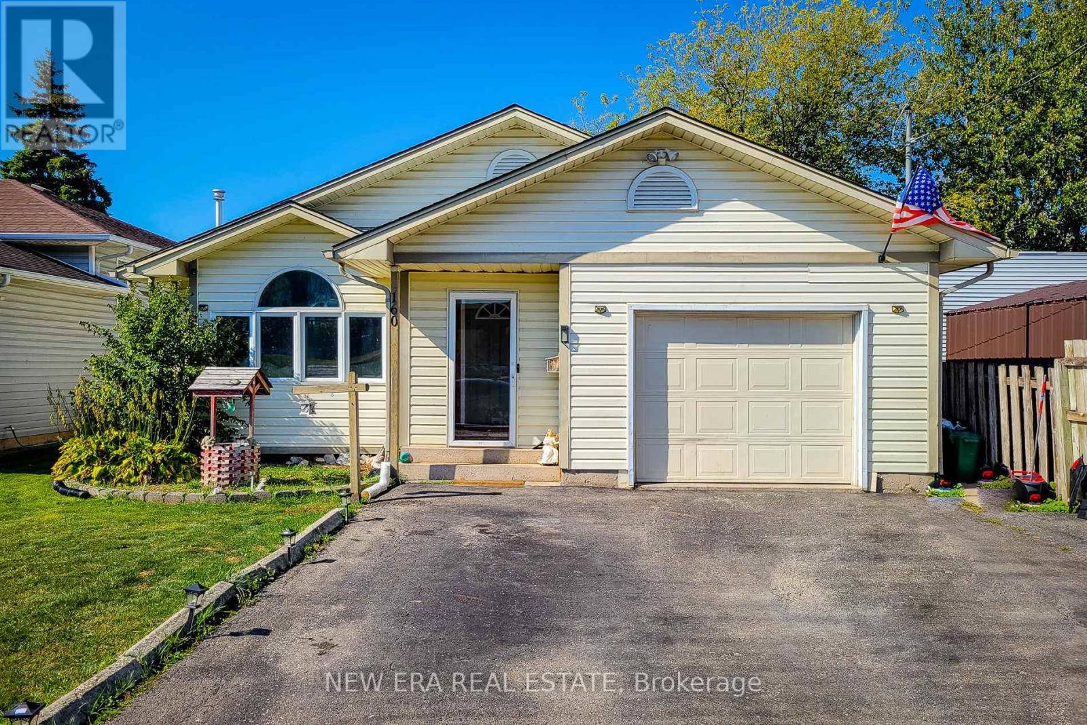Free account required
Unlock the full potential of your property search with a free account! Here's what you'll gain immediate access to:
- Exclusive Access to Every Listing
- Personalized Search Experience
- Favorite Properties at Your Fingertips
- Stay Ahead with Email Alerts
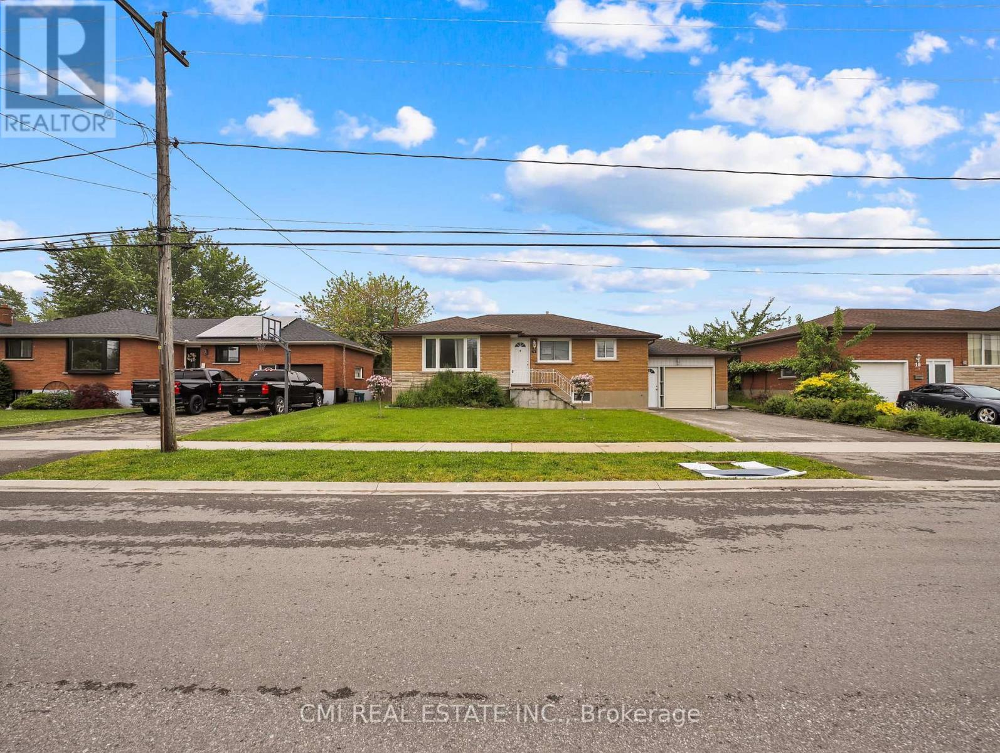
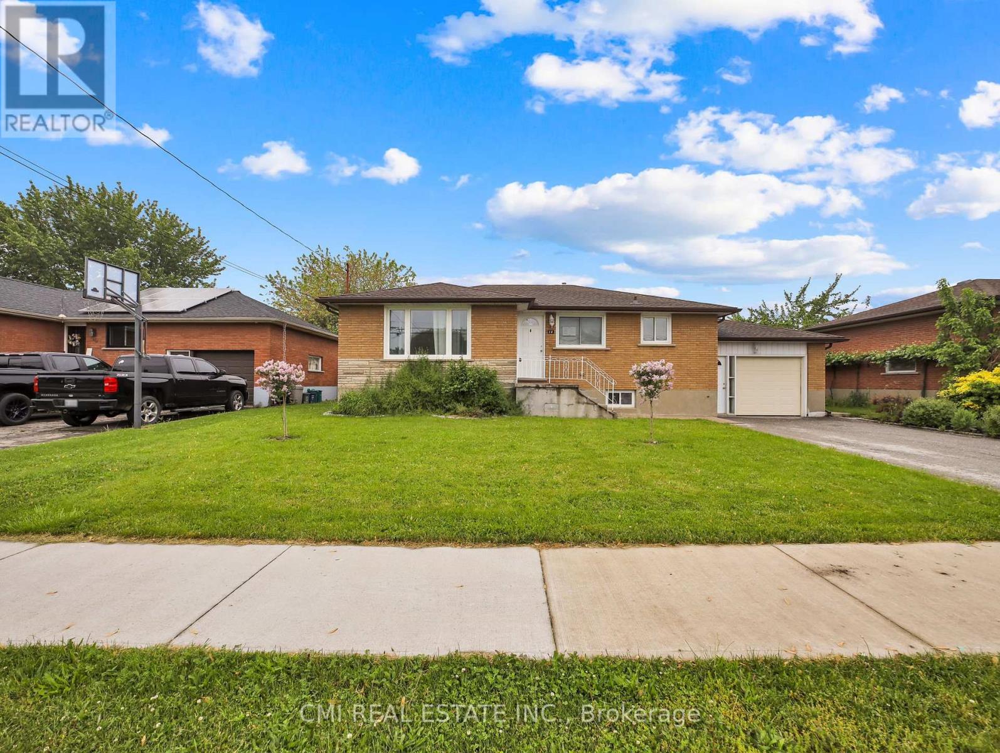
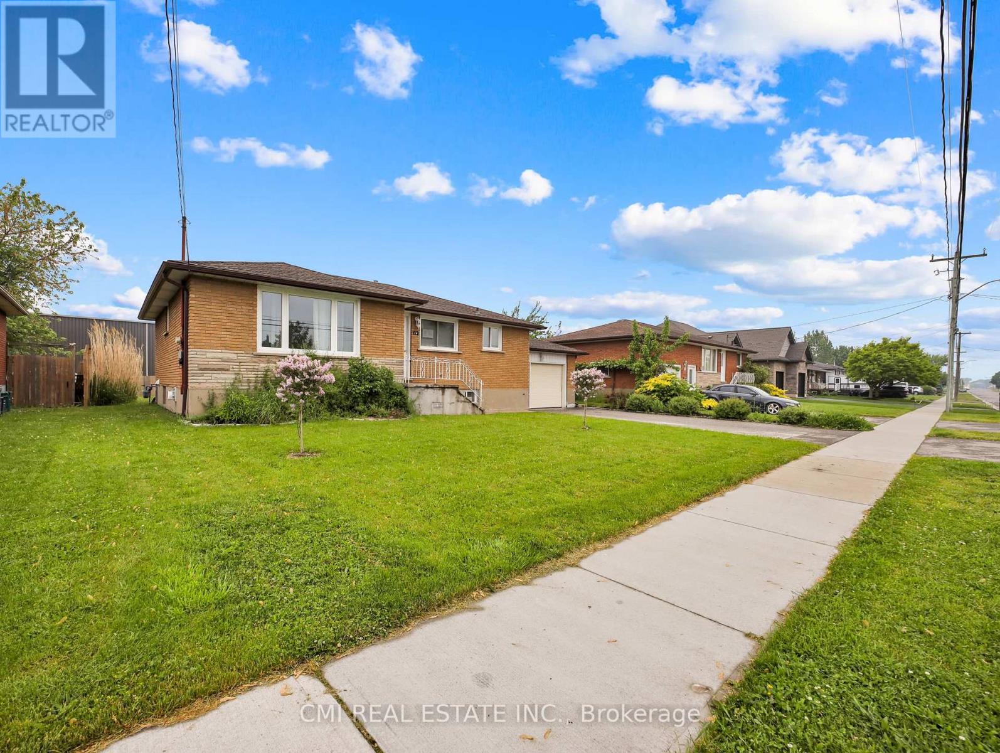
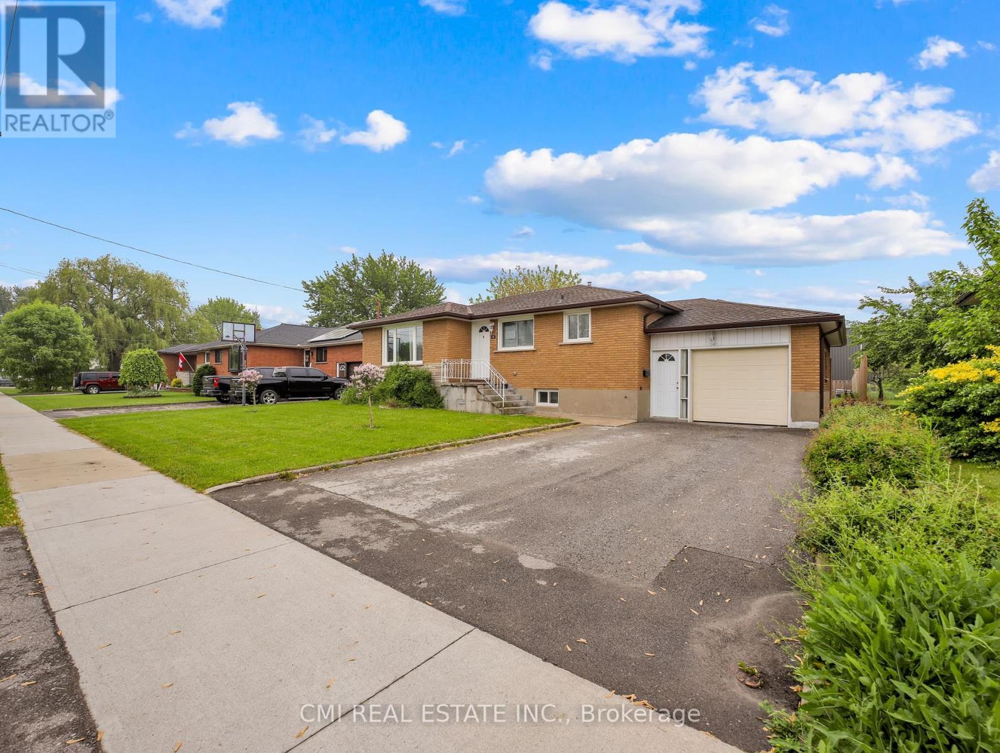
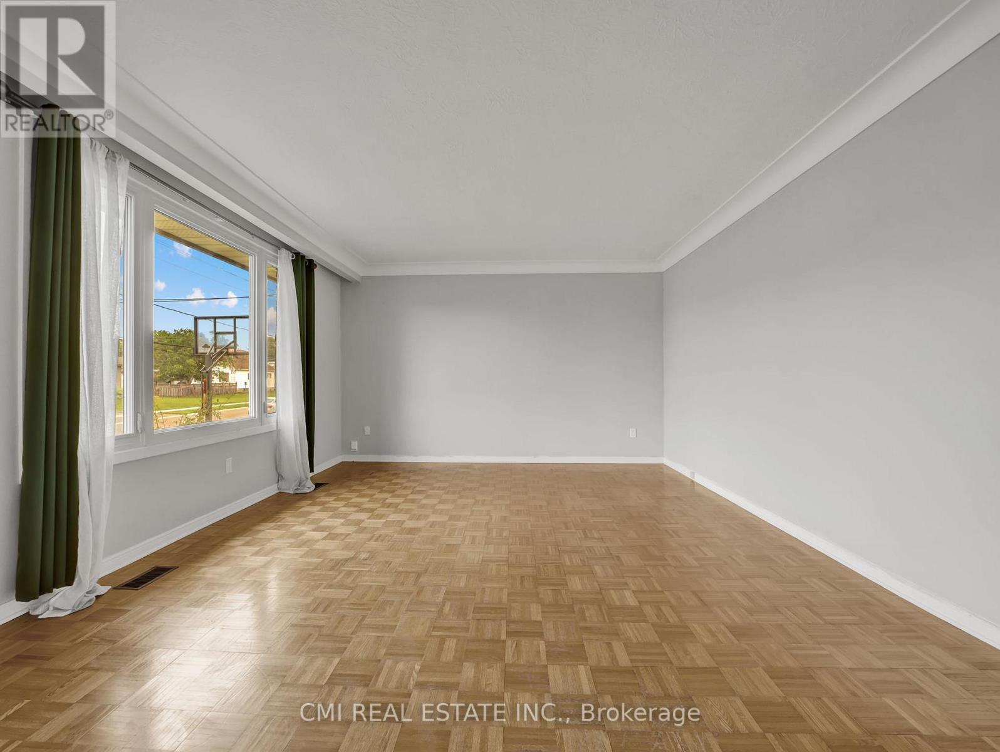
$529,000
14 JANET STREET
Port Colborne, Ontario, Ontario, L3K2E7
MLS® Number: X12254112
Property description
Charming family bungalow featuring 3+2beds, 2 full baths, fully finished sep-entrance bsmt, approx 2000sqft of total living space located in historic Port Colborne steps to top rated schools, parks, Nickel beach, Downtown Promenade, Vale recreation centre, Welland canal & much more! Live on the shores of Lake Erie with a short commute to Niagara & USA for frequent travelers. Enjoy everything this historic quaint town has to offer. Ideal for first time home buyers, investors, or buyers looking to downsize to a quiet community. Situated on a generous 63x144ft fully fenced lot. Spacious driveway offers ample parking for cars, RVs & boats. Front door entry into bright open concept living room, spacious family sized kitchen comb w/ dining. Three spacious bedrooms & 4-pc bath on the main lvl! * Single floor living at its best * Sep-entrance full finished bsmt finished w/ two additional bedrooms, large rec space, & 3-pc bath perfect for guests, in-laws, or family entertainment. Fully fenced backyard offers privacy for summer enjoyment w/ large concrete patio & gazebo; ideal for pet lovers! Plenty of space to add a pool
Building information
Type
*****
Age
*****
Architectural Style
*****
Basement Development
*****
Basement Features
*****
Basement Type
*****
Construction Style Attachment
*****
Cooling Type
*****
Exterior Finish
*****
Fireplace Present
*****
Fire Protection
*****
Foundation Type
*****
Heating Fuel
*****
Heating Type
*****
Size Interior
*****
Stories Total
*****
Utility Water
*****
Land information
Landscape Features
*****
Sewer
*****
Size Depth
*****
Size Frontage
*****
Size Irregular
*****
Size Total
*****
Rooms
Main level
Bedroom 3
*****
Bedroom 2
*****
Primary Bedroom
*****
Living room
*****
Kitchen
*****
Foyer
*****
Basement
Bedroom 5
*****
Bedroom 4
*****
Family room
*****
Recreational, Games room
*****
Laundry room
*****
Utility room
*****
Main level
Bedroom 3
*****
Bedroom 2
*****
Primary Bedroom
*****
Living room
*****
Kitchen
*****
Foyer
*****
Basement
Bedroom 5
*****
Bedroom 4
*****
Family room
*****
Recreational, Games room
*****
Laundry room
*****
Utility room
*****
Main level
Bedroom 3
*****
Bedroom 2
*****
Primary Bedroom
*****
Living room
*****
Kitchen
*****
Foyer
*****
Basement
Bedroom 5
*****
Bedroom 4
*****
Family room
*****
Recreational, Games room
*****
Laundry room
*****
Utility room
*****
Main level
Bedroom 3
*****
Bedroom 2
*****
Primary Bedroom
*****
Living room
*****
Kitchen
*****
Foyer
*****
Basement
Bedroom 5
*****
Bedroom 4
*****
Family room
*****
Recreational, Games room
*****
Laundry room
*****
Utility room
*****
Main level
Bedroom 3
*****
Bedroom 2
*****
Courtesy of CMI REAL ESTATE INC.
Book a Showing for this property
Please note that filling out this form you'll be registered and your phone number without the +1 part will be used as a password.

