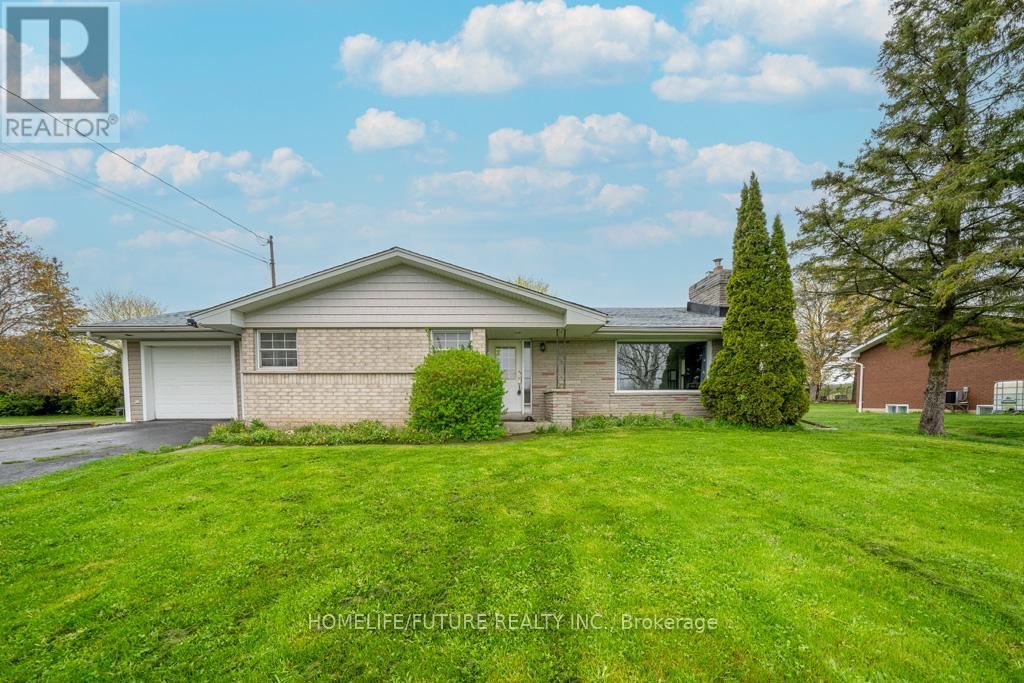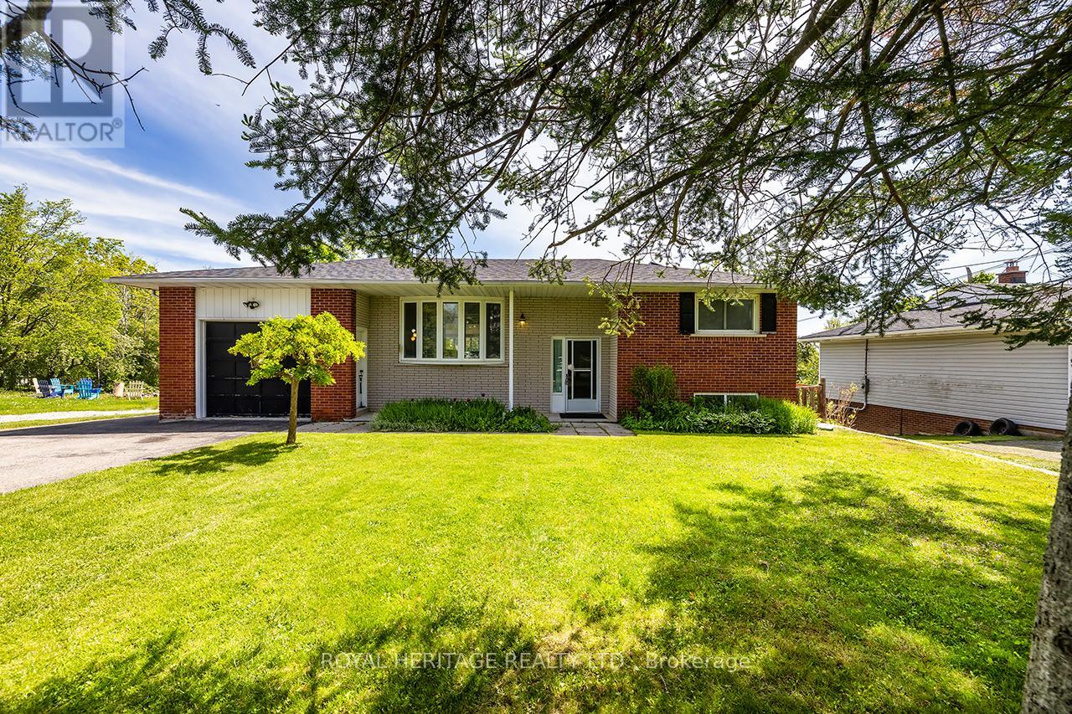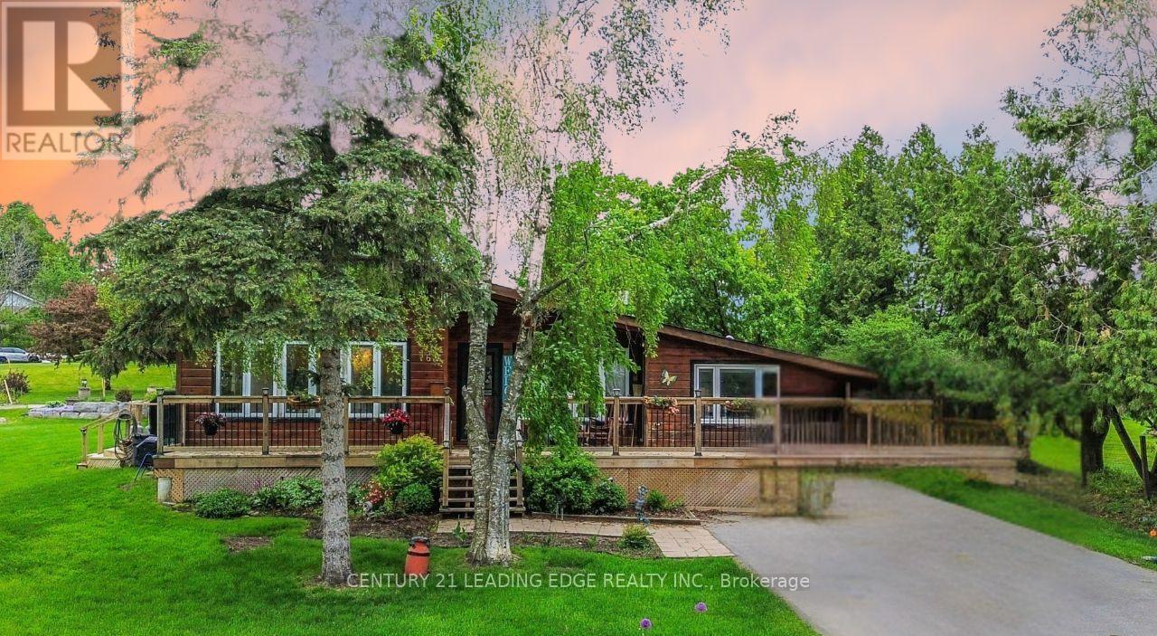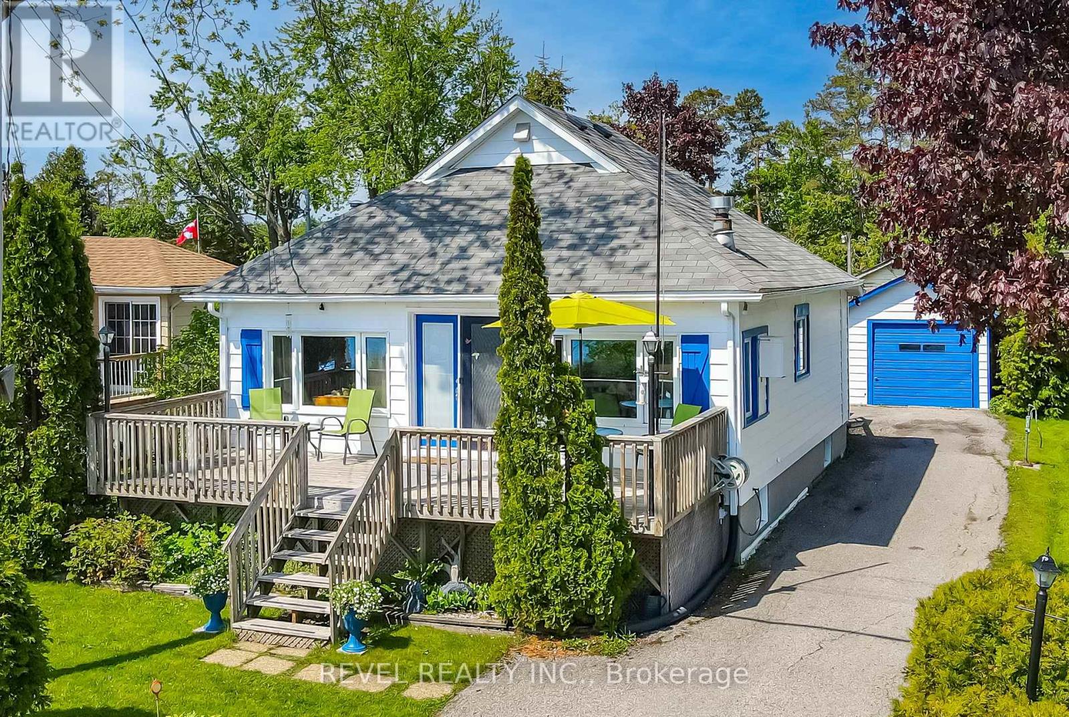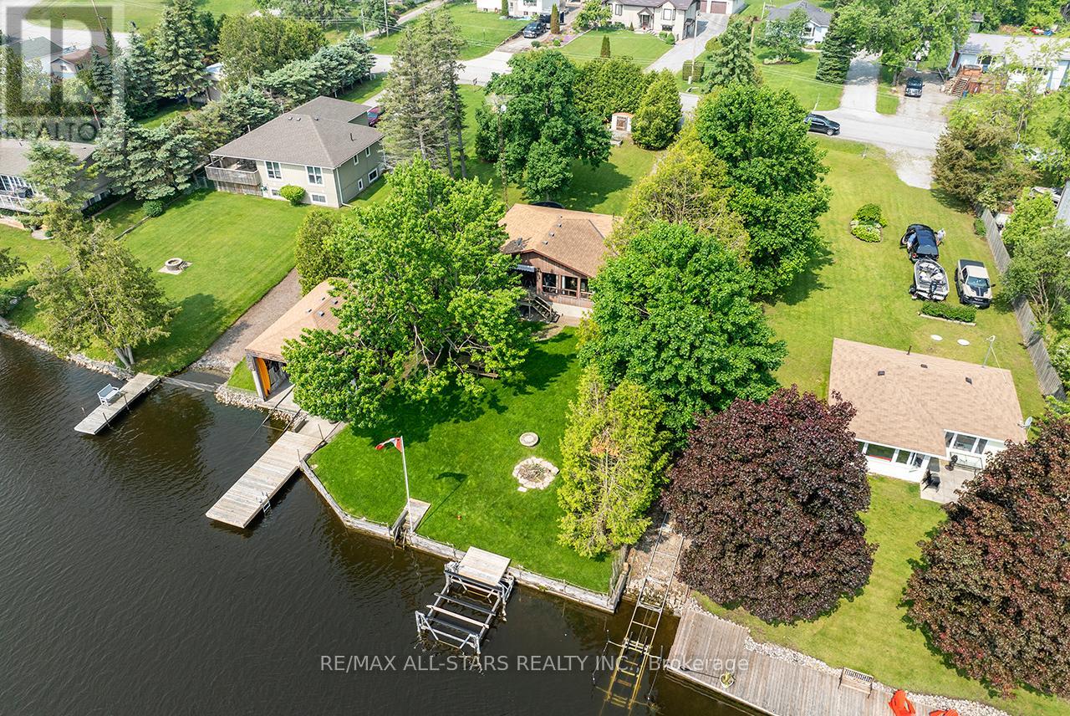Free account required
Unlock the full potential of your property search with a free account! Here's what you'll gain immediate access to:
- Exclusive Access to Every Listing
- Personalized Search Experience
- Favorite Properties at Your Fingertips
- Stay Ahead with Email Alerts
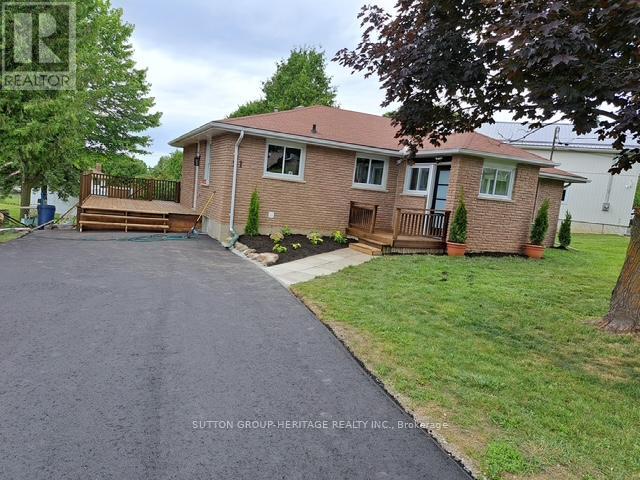


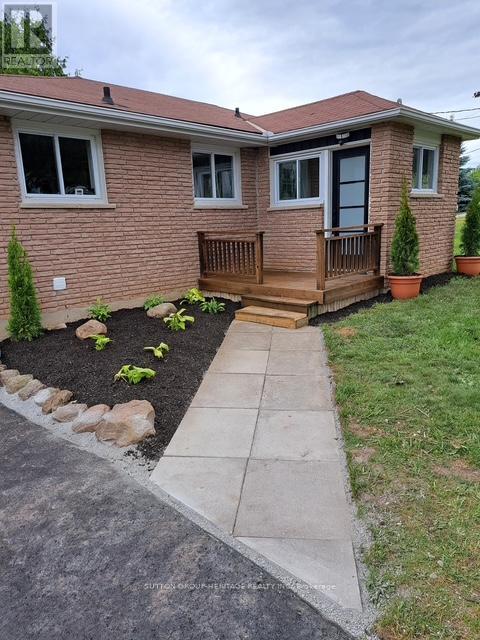

$659,900
11 STURGEON CRESCENT
Kawartha Lakes, Ontario, Ontario, K9V4R6
MLS® Number: X12250597
Property description
This beautiful home is the least expensive home in the Snug Harbour Estates. It has brand new kitchens and appliances with a separate side entrance. The lower level has its own brand new kitchen, a 4 piece washroom, bedroom and living room with an additional large room that could be anything you desire. The main floor primary bedroom has a brand new 4 piece ensuite bath. This home has all new flooring and quartz countertops up and down. A brand new paved driveway and a brand new propane furnace with a new "heat pump". This huge lot is approximately a third of an acre. For $100/yr you have access to the park on the lake about 100 yards down the road and for an additional $60/yr you can park your boat at the dock!
Building information
Type
*****
Architectural Style
*****
Basement Development
*****
Basement Type
*****
Construction Style Attachment
*****
Cooling Type
*****
Exterior Finish
*****
Foundation Type
*****
Heating Fuel
*****
Heating Type
*****
Size Interior
*****
Stories Total
*****
Land information
Sewer
*****
Size Depth
*****
Size Frontage
*****
Size Irregular
*****
Size Total
*****
Rooms
Main level
Bedroom 3
*****
Bedroom 2
*****
Primary Bedroom
*****
Foyer
*****
Living room
*****
Kitchen
*****
Basement
Office
*****
Bedroom 4
*****
Living room
*****
Kitchen
*****
Laundry room
*****
Main level
Bedroom 3
*****
Bedroom 2
*****
Primary Bedroom
*****
Foyer
*****
Living room
*****
Kitchen
*****
Basement
Office
*****
Bedroom 4
*****
Living room
*****
Kitchen
*****
Laundry room
*****
Main level
Bedroom 3
*****
Bedroom 2
*****
Primary Bedroom
*****
Foyer
*****
Living room
*****
Kitchen
*****
Basement
Office
*****
Bedroom 4
*****
Living room
*****
Kitchen
*****
Laundry room
*****
Main level
Bedroom 3
*****
Bedroom 2
*****
Primary Bedroom
*****
Foyer
*****
Living room
*****
Kitchen
*****
Basement
Office
*****
Bedroom 4
*****
Living room
*****
Kitchen
*****
Laundry room
*****
Courtesy of SUTTON GROUP-HERITAGE REALTY INC.
Book a Showing for this property
Please note that filling out this form you'll be registered and your phone number without the +1 part will be used as a password.
