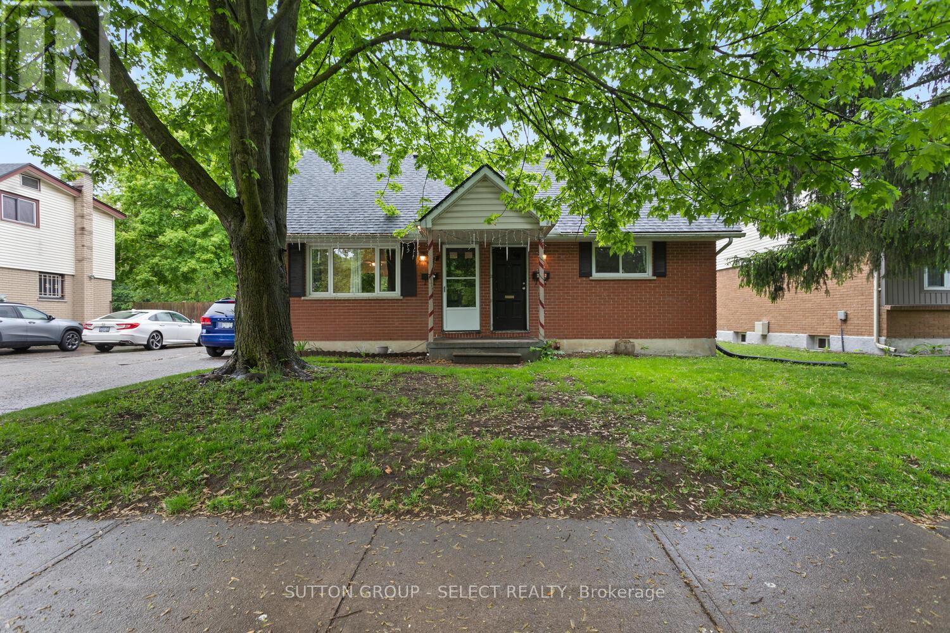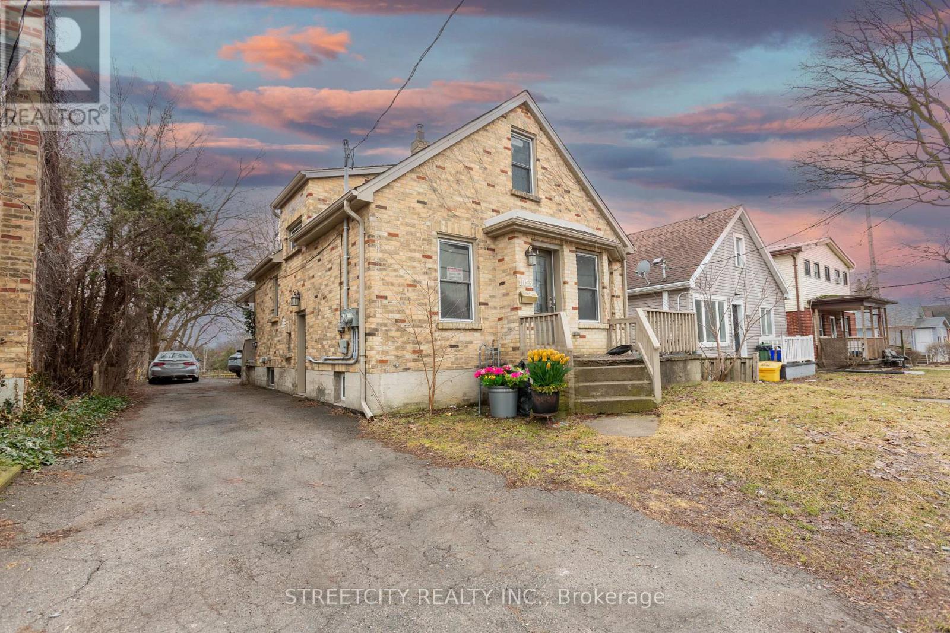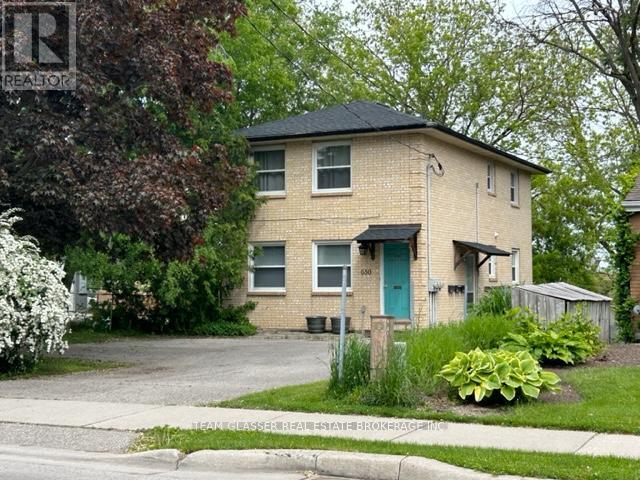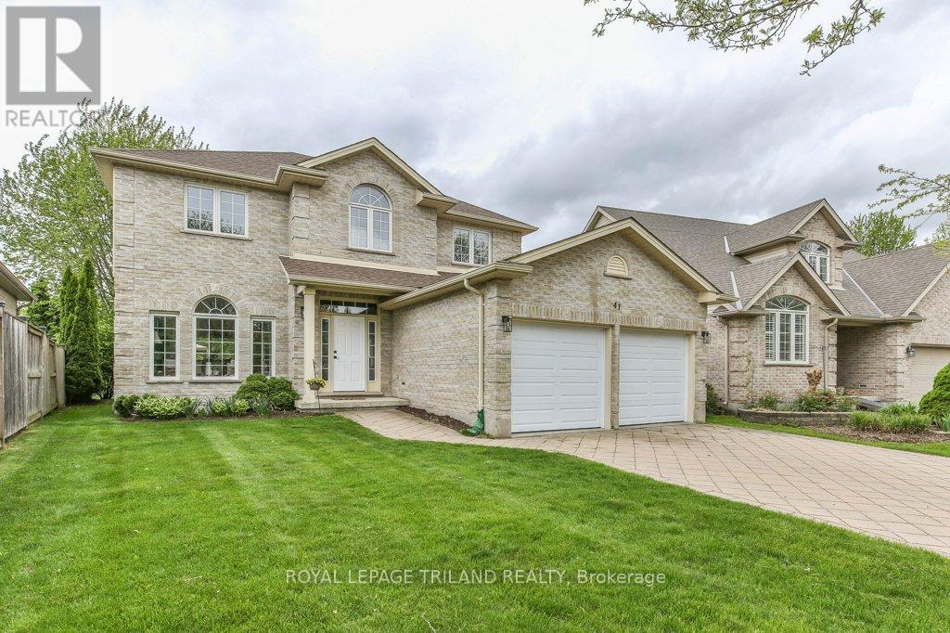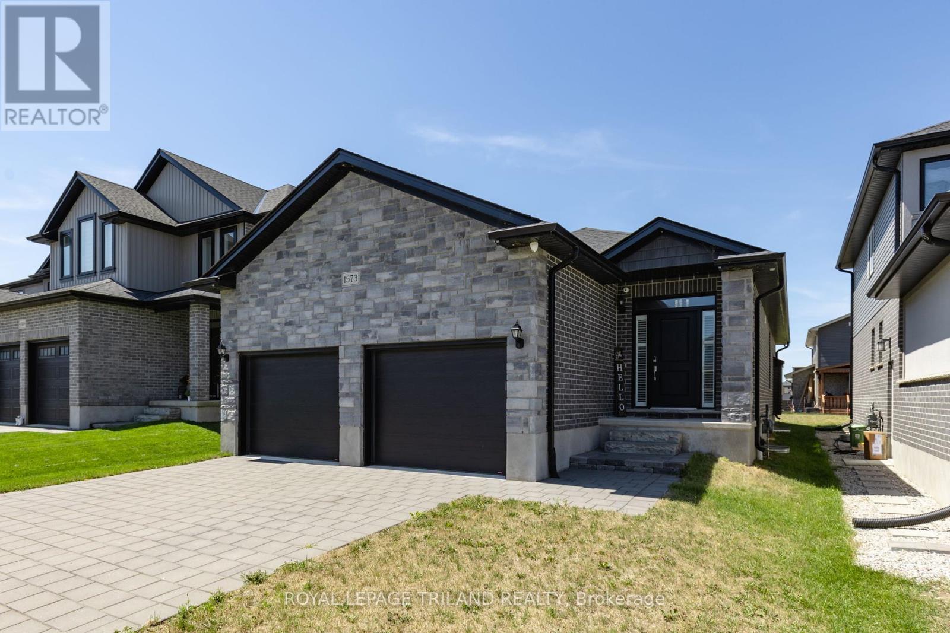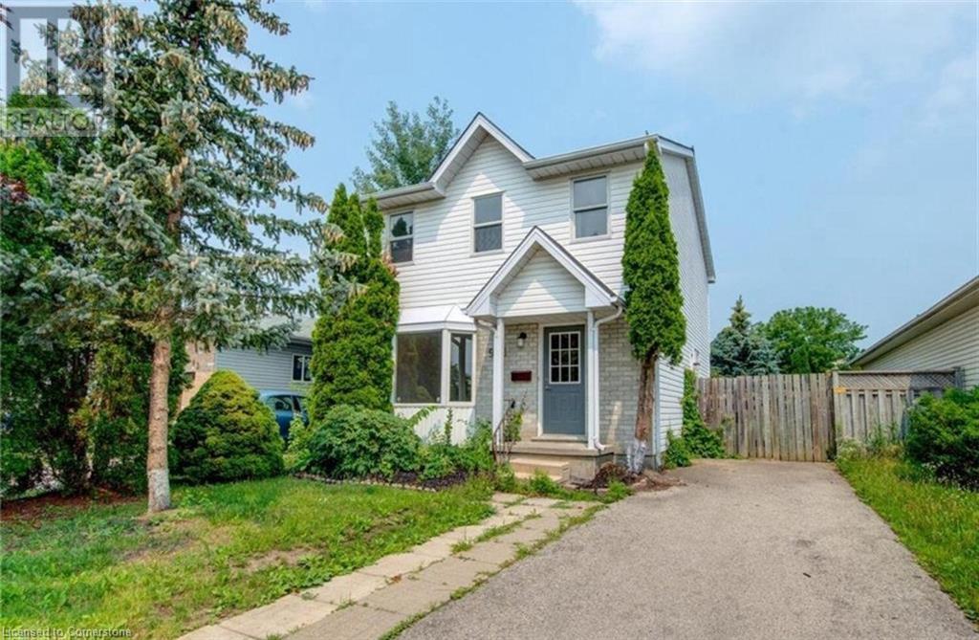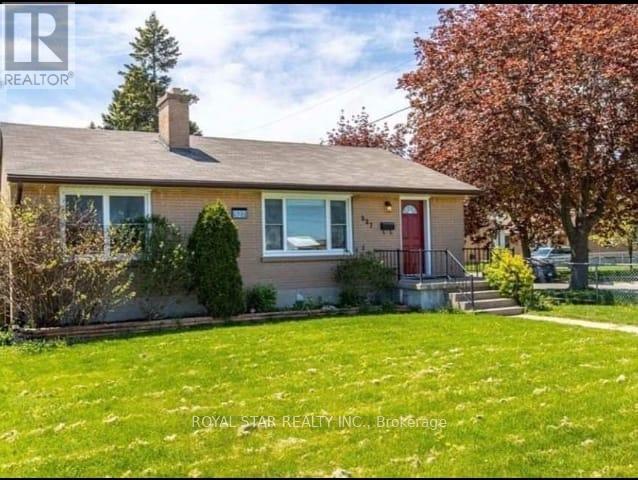Free account required
Unlock the full potential of your property search with a free account! Here's what you'll gain immediate access to:
- Exclusive Access to Every Listing
- Personalized Search Experience
- Favorite Properties at Your Fingertips
- Stay Ahead with Email Alerts
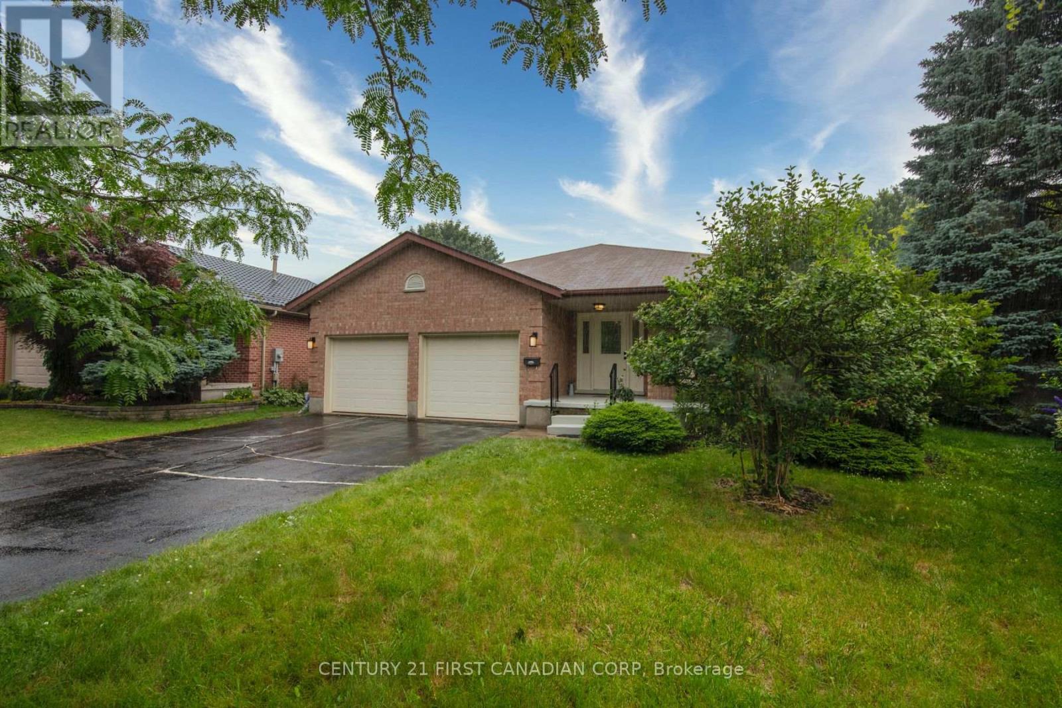
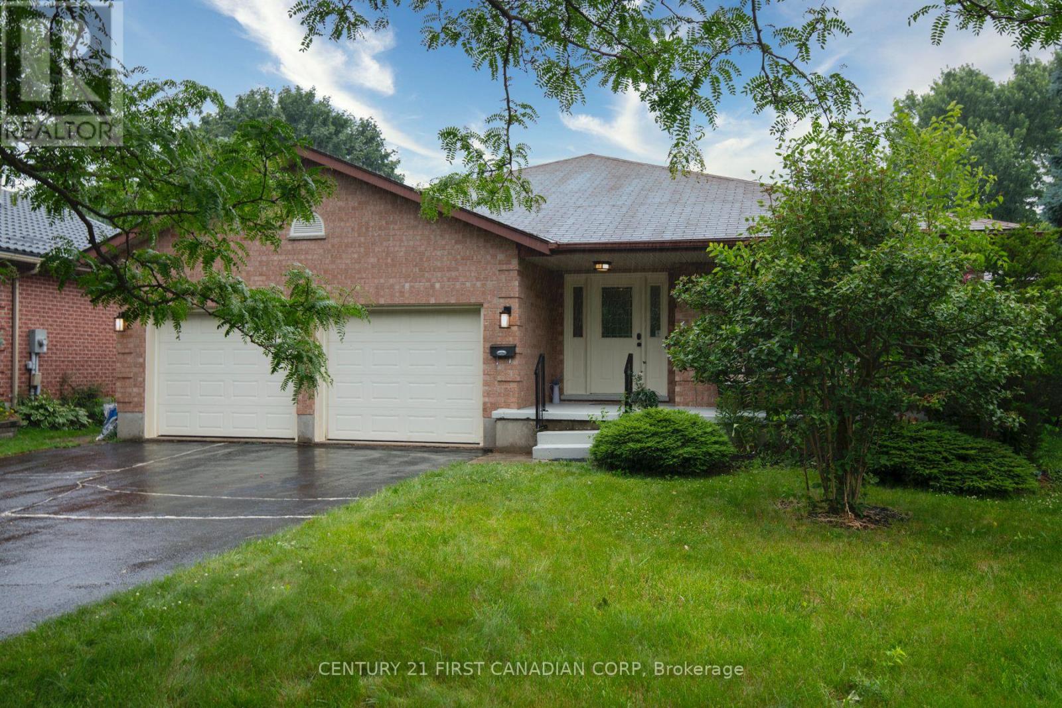
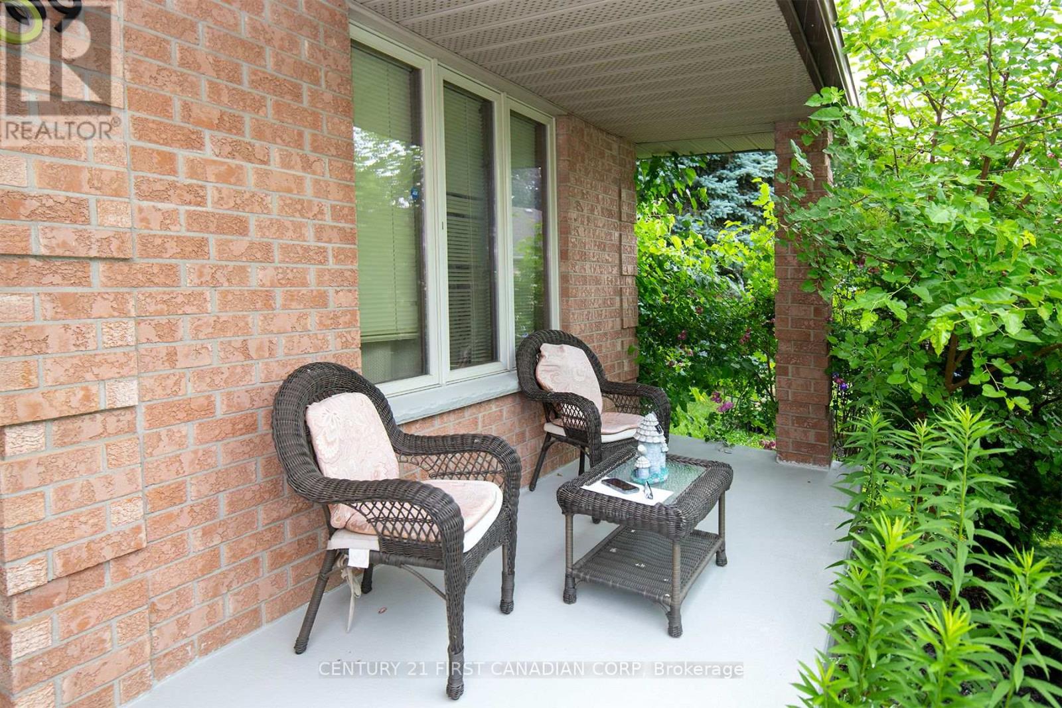
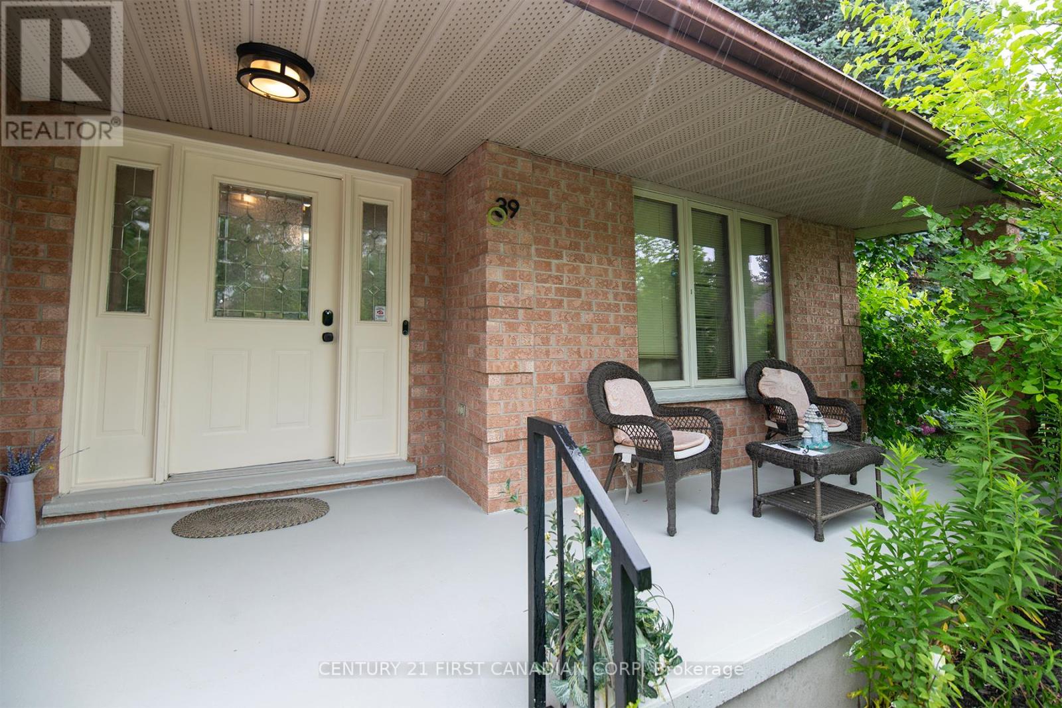
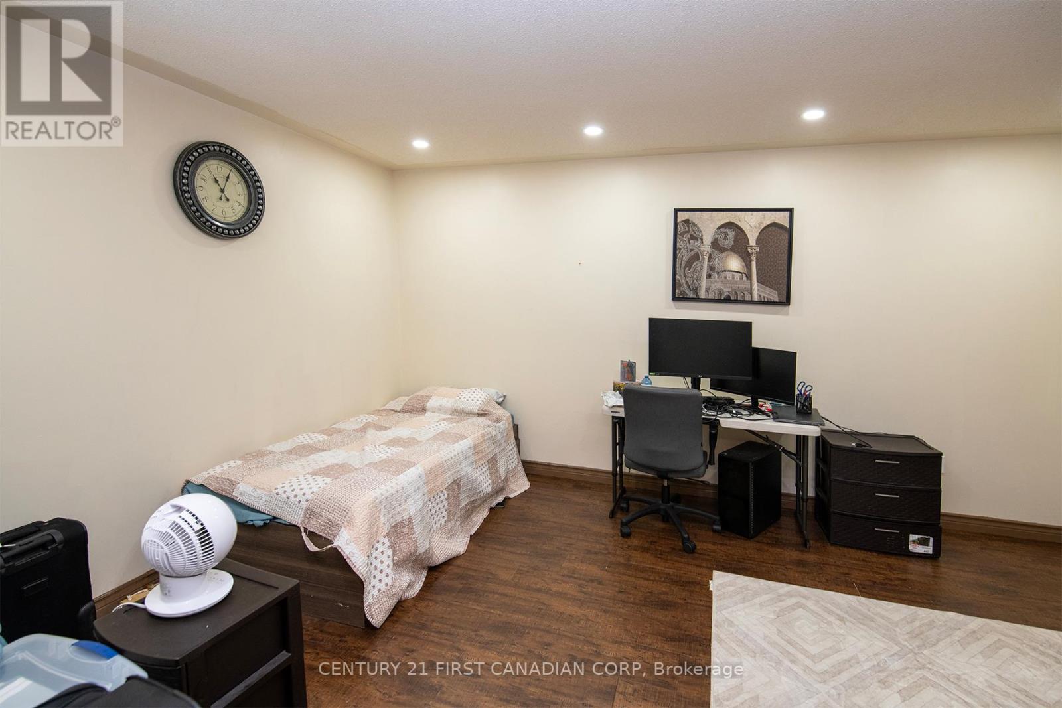
$749,900
39 ADRIANS WAY
London East, Ontario, Ontario, N5V4G1
MLS® Number: X12250319
Property description
Welcome to 30 Adrians Way, a beautifully maintained, custom-built ranch located in one of Northeast London's most desirable neighborhoods. Offering approximately 2,300 sq. ft on the main level, this spacious home features hardwood flooring throughout the living room, family room, dining room, and all three bedrooms. The main floor boasts a large eat-in kitchen with ample cabinetry and counter space perfect for family meals and entertaining. You'll also find a convenient laundry room, a full bathroom with double vanities, and a generous primary bedroom complete with a 5-piece ensuite featuring a jetted tub, separate shower, and walk-in closet .Accessibility is a key feature of this home, designed with ease of mobility in mind .The fully finished basement offers exceptional versatility, featuring a second kitchen, two additional bedrooms, and a full 3-piece bathroom ideal for extended family living or an in-law suite setup. Step outside to enjoy the private, fenced backyard from the covered rear patio perfect for relaxing or hosting gatherings. With a double car garage, double driveway, and a mature lot, this home provides both space and comfort in one of London's prime locations
Building information
Type
*****
Appliances
*****
Architectural Style
*****
Basement Development
*****
Basement Type
*****
Construction Style Attachment
*****
Cooling Type
*****
Exterior Finish
*****
Fire Protection
*****
Foundation Type
*****
Half Bath Total
*****
Heating Fuel
*****
Heating Type
*****
Size Interior
*****
Stories Total
*****
Utility Water
*****
Land information
Sewer
*****
Size Depth
*****
Size Frontage
*****
Size Irregular
*****
Size Total
*****
Rooms
Main level
Bedroom
*****
Bathroom
*****
Bedroom
*****
Bedroom
*****
Primary Bedroom
*****
Dining room
*****
Kitchen
*****
Family room
*****
Living room
*****
Bedroom
*****
Lower level
Bedroom
*****
Bedroom
*****
Main level
Bedroom
*****
Bathroom
*****
Bedroom
*****
Bedroom
*****
Primary Bedroom
*****
Dining room
*****
Kitchen
*****
Family room
*****
Living room
*****
Bedroom
*****
Lower level
Bedroom
*****
Bedroom
*****
Main level
Bedroom
*****
Bathroom
*****
Bedroom
*****
Bedroom
*****
Primary Bedroom
*****
Dining room
*****
Kitchen
*****
Family room
*****
Living room
*****
Bedroom
*****
Lower level
Bedroom
*****
Bedroom
*****
Courtesy of CENTURY 21 FIRST CANADIAN CORP
Book a Showing for this property
Please note that filling out this form you'll be registered and your phone number without the +1 part will be used as a password.


