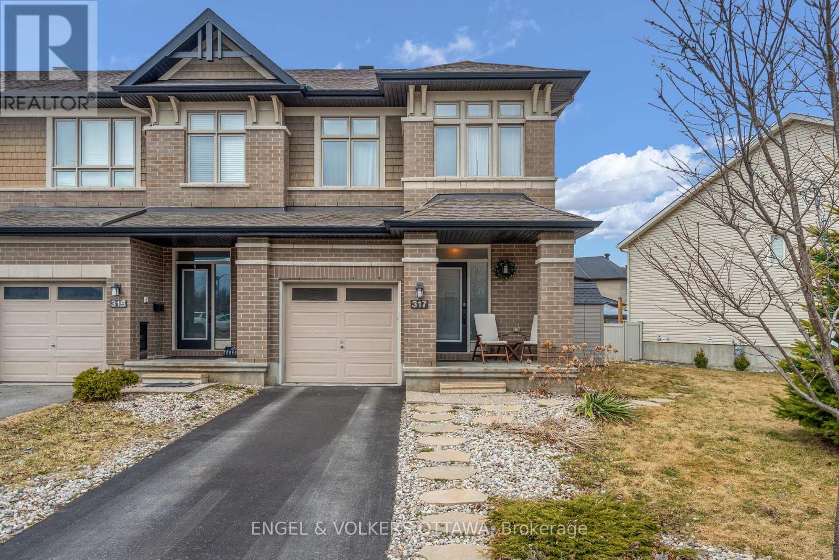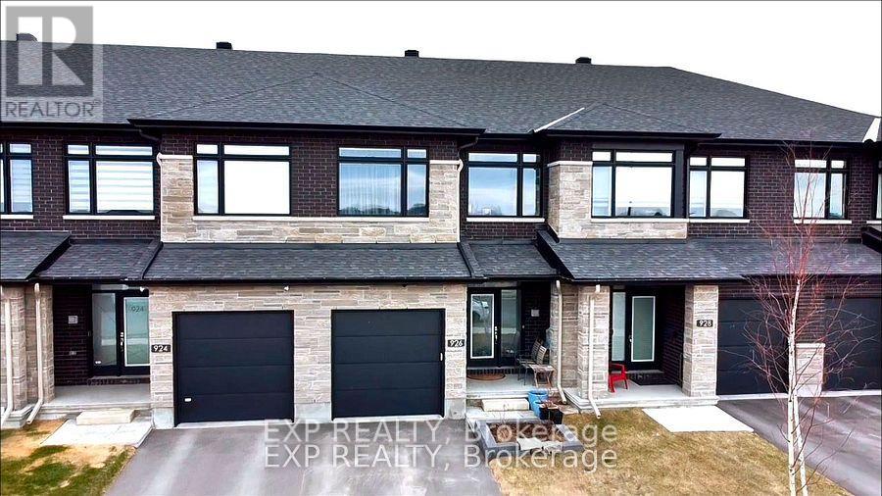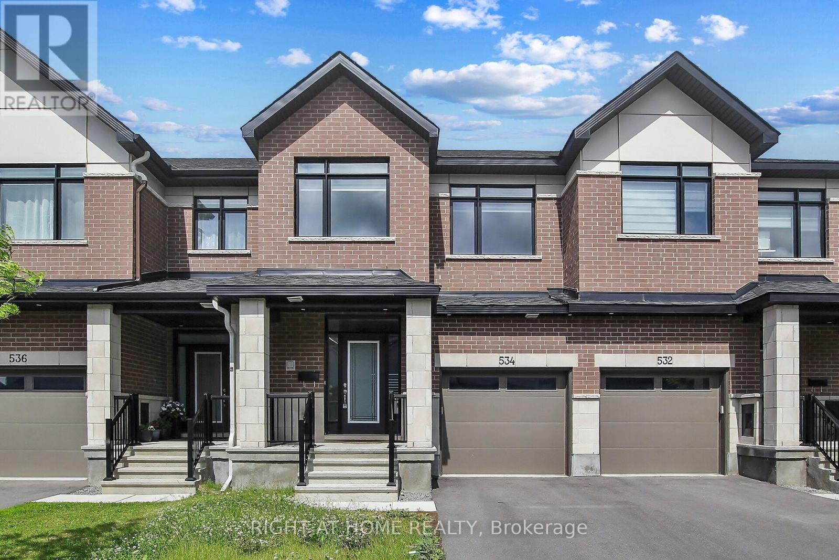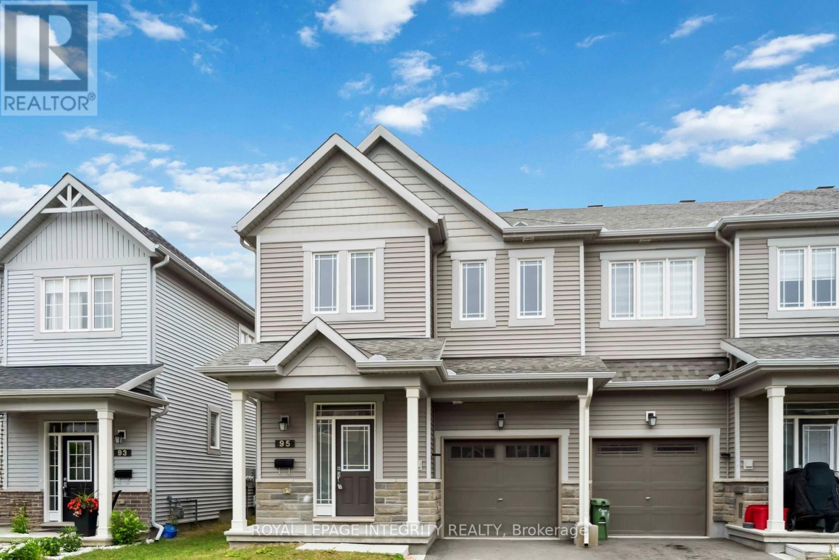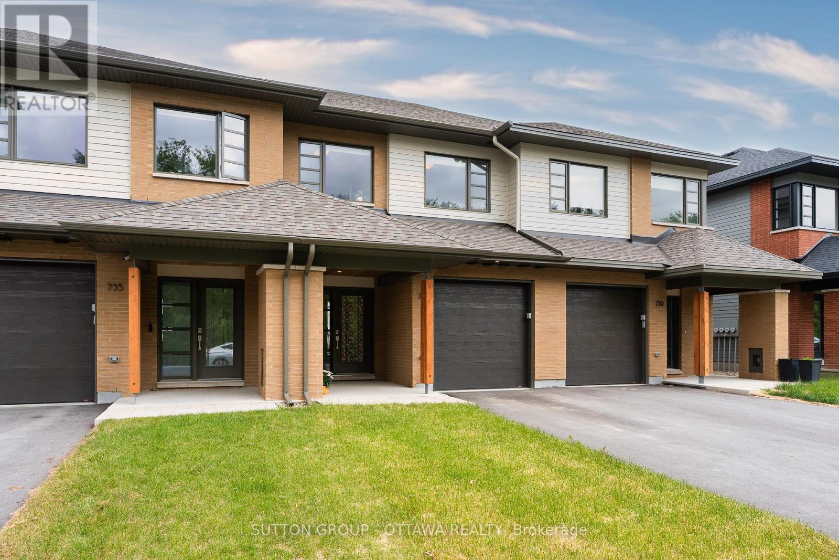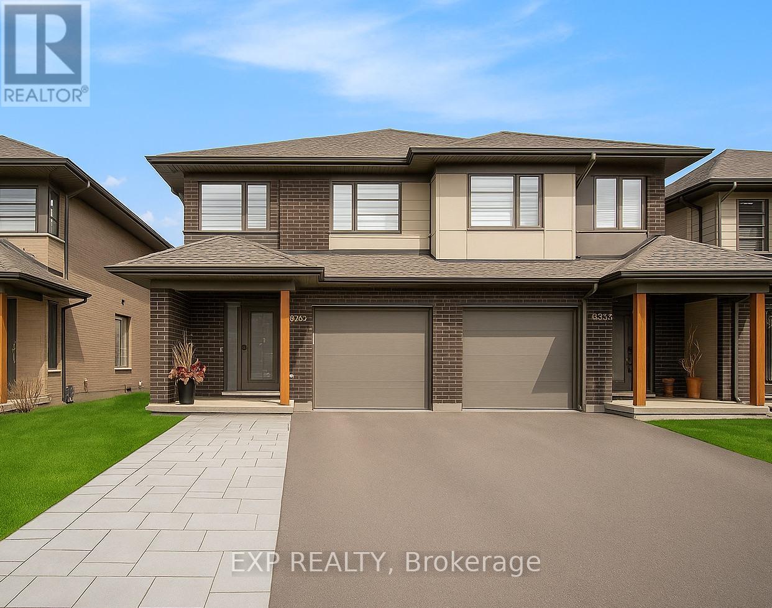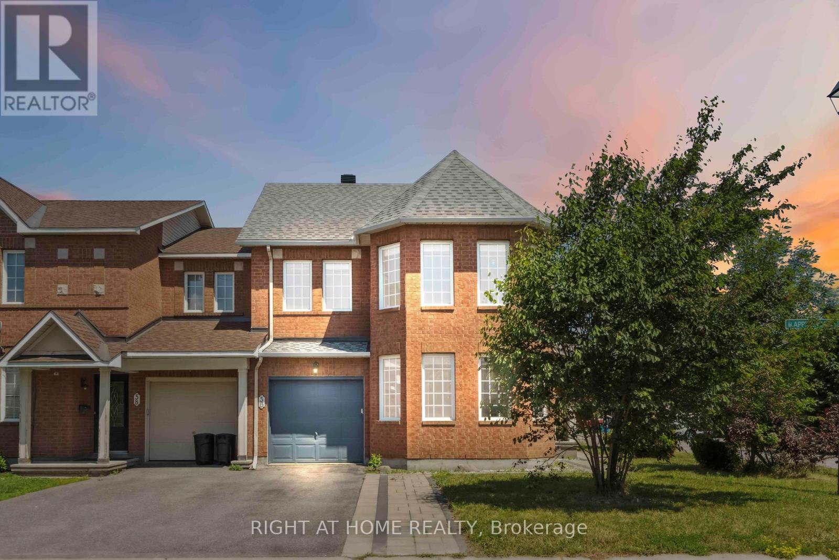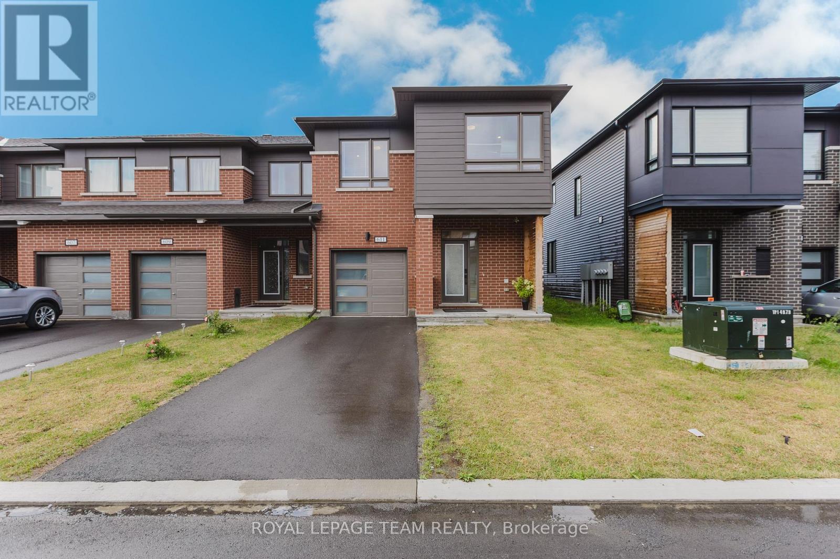Free account required
Unlock the full potential of your property search with a free account! Here's what you'll gain immediate access to:
- Exclusive Access to Every Listing
- Personalized Search Experience
- Favorite Properties at Your Fingertips
- Stay Ahead with Email Alerts
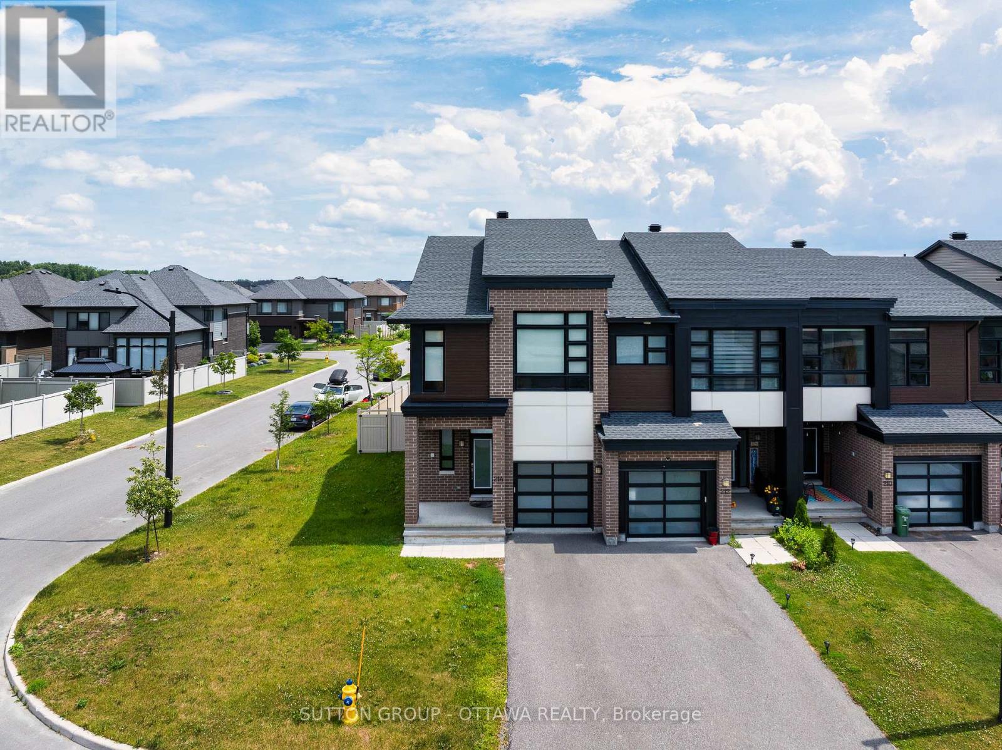
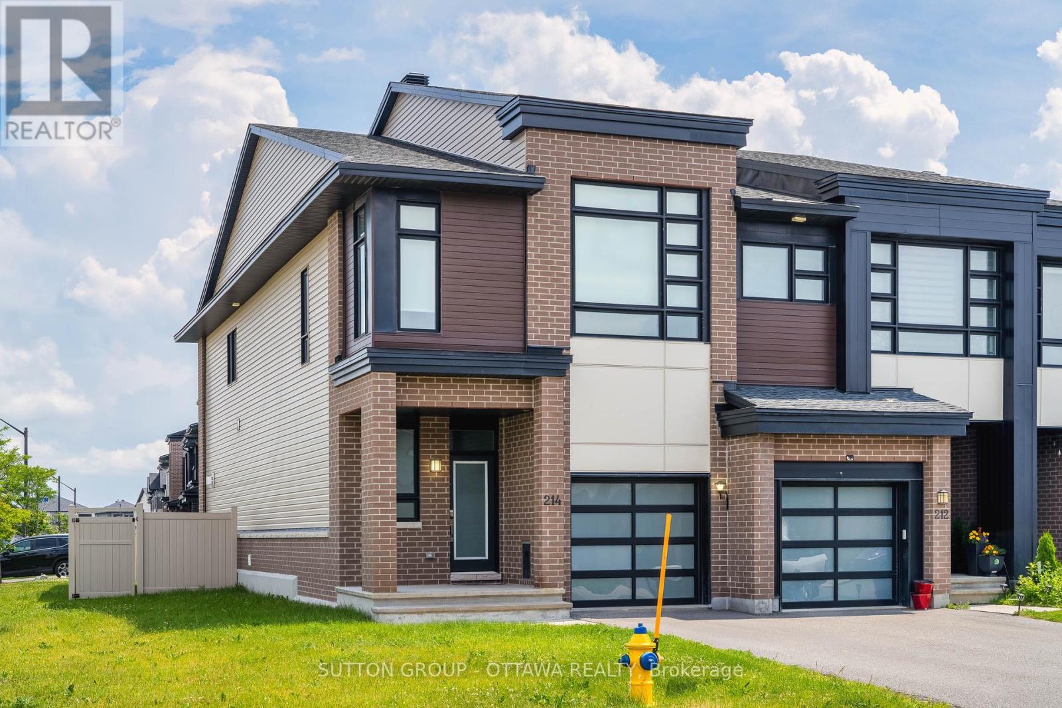
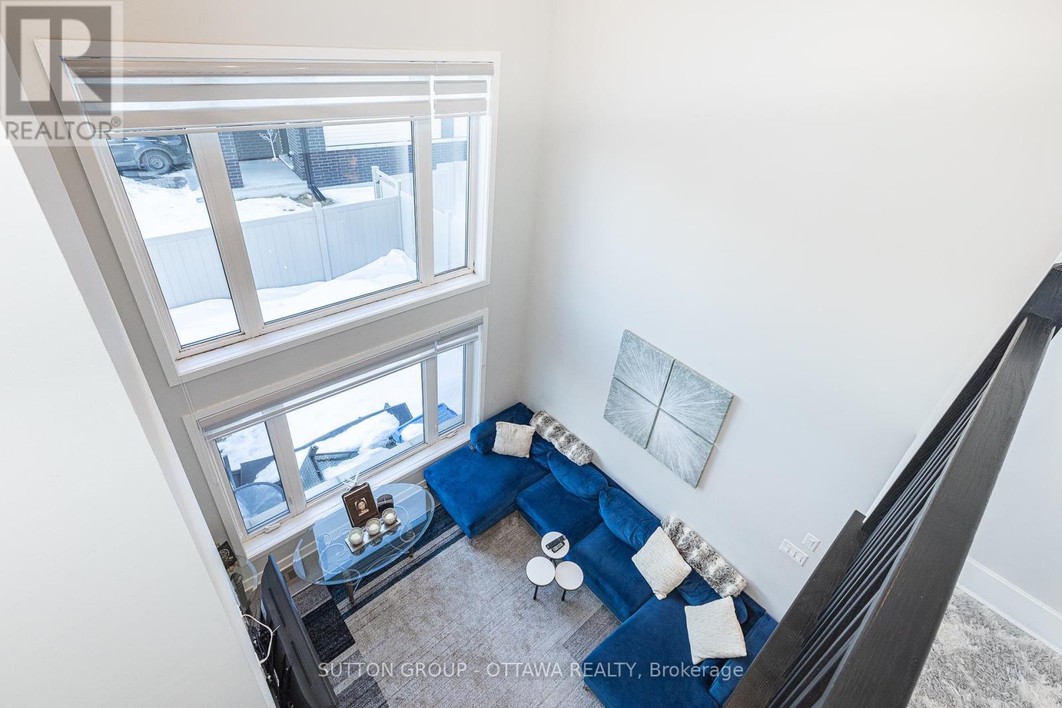
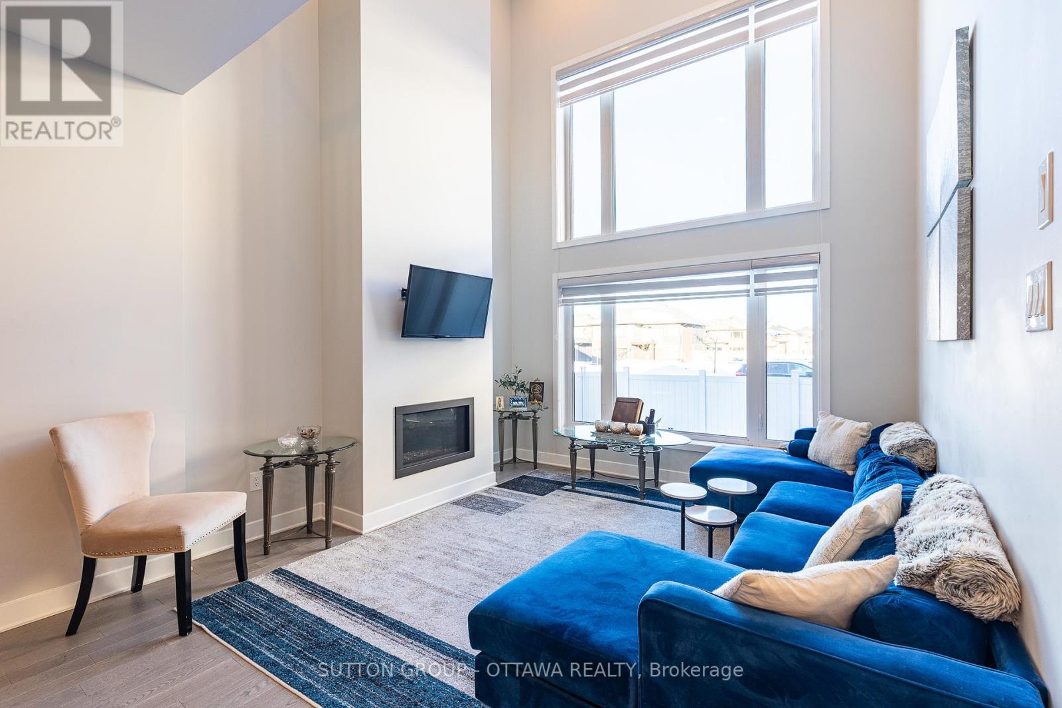
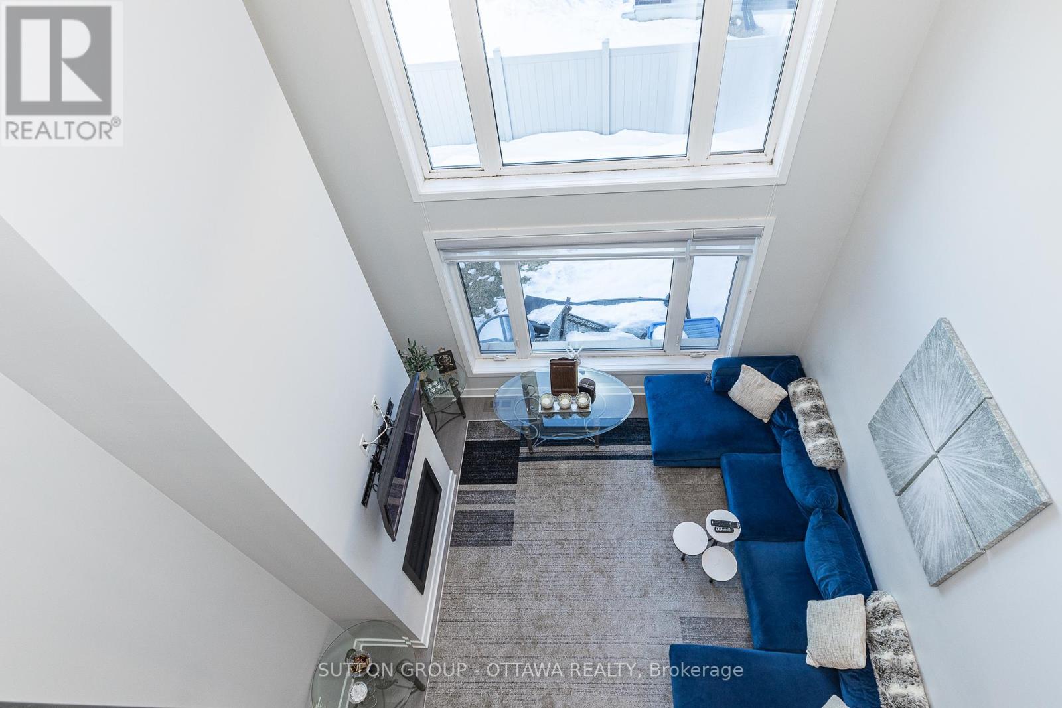
$768,800
214 BIG DIPPER STREET
Ottawa, Ontario, Ontario, K4M0K5
MLS® Number: X12249849
Property description
This BEAUTIFUL URBANDALE END-UNIT townhome offers an exceptional blend of space, style, and functionality. With 3 bedrooms, 4 bathrooms, and a versatile loft, this home is ideal for modern living. Step inside to welcoming foyer with a powder room. The chef-inspired kitchen is equipped with quartz countertops, upgraded cabinetry, a walk-in pantry, and an oversized island that serves as both a prep space and a breakfast bar. The OPEN-TO-ABOVE living room boasts soaring 18-ft ceilings and floor-to-ceiling windows, creating a bright and inviting atmosphere with seamless sightlines to the second-floor loft. Upstairs, the loft area offers an inspiring space for a home office, reading nook, or relaxation lounge, complete with dark-tone railings and a large side window. The primary suite is a private sanctuary, overlooking the backyard and featuring a spa-like ensuite featuring double vanities & a walk-in glass shower.The fully finished basement provides a spacious multipurpose area, perfect for a home theater, fitness room, or guest suite, and is complemented by a full bathroom for added convenience. Low maintenance backyard is fully fenced and ready for all your outdoor entertainments.
Building information
Type
*****
Age
*****
Amenities
*****
Appliances
*****
Basement Development
*****
Basement Type
*****
Construction Style Attachment
*****
Cooling Type
*****
Exterior Finish
*****
Fireplace Present
*****
FireplaceTotal
*****
Fire Protection
*****
Foundation Type
*****
Half Bath Total
*****
Heating Fuel
*****
Heating Type
*****
Size Interior
*****
Stories Total
*****
Utility Water
*****
Land information
Amenities
*****
Fence Type
*****
Sewer
*****
Size Depth
*****
Size Frontage
*****
Size Irregular
*****
Size Total
*****
Rooms
Main level
Kitchen
*****
Dining room
*****
Living room
*****
Basement
Family room
*****
Second level
Bedroom
*****
Bedroom
*****
Primary Bedroom
*****
Loft
*****
Courtesy of SUTTON GROUP - OTTAWA REALTY
Book a Showing for this property
Please note that filling out this form you'll be registered and your phone number without the +1 part will be used as a password.
