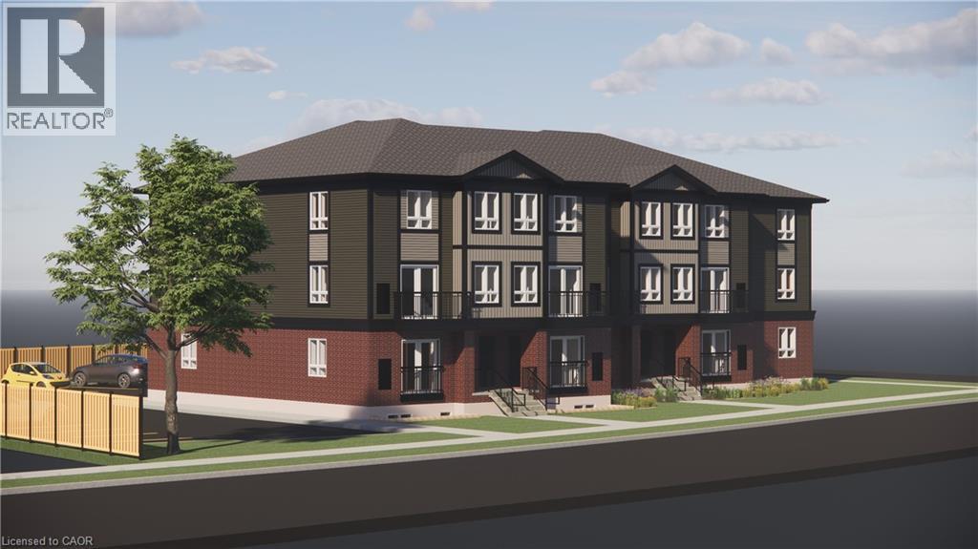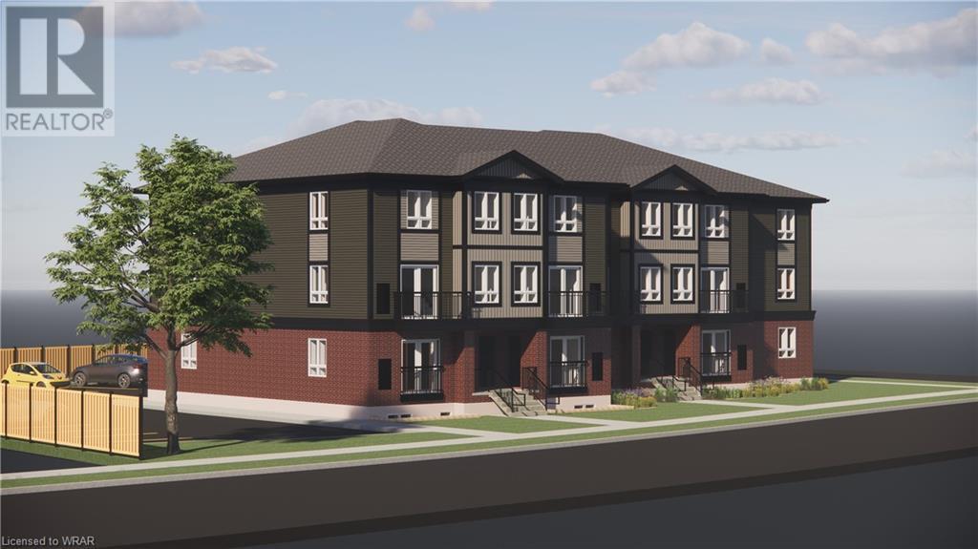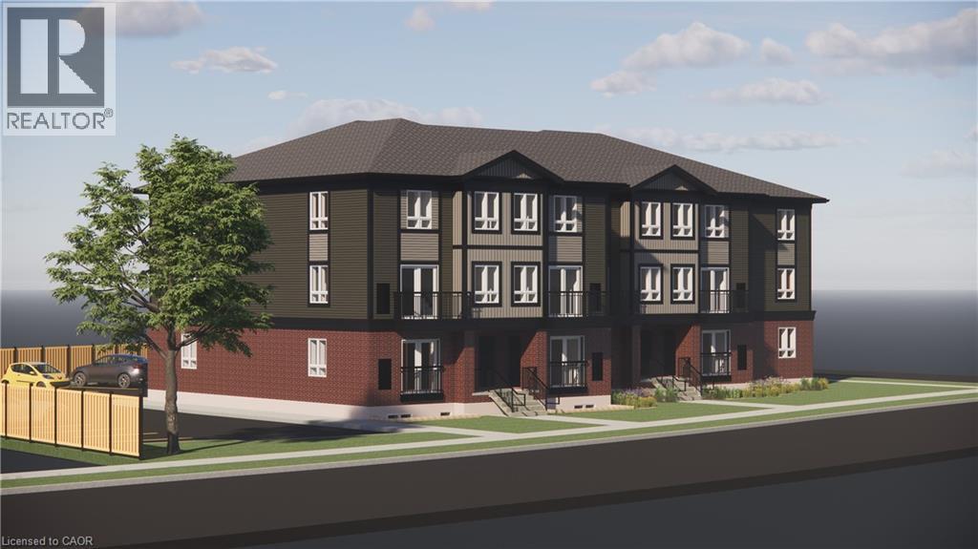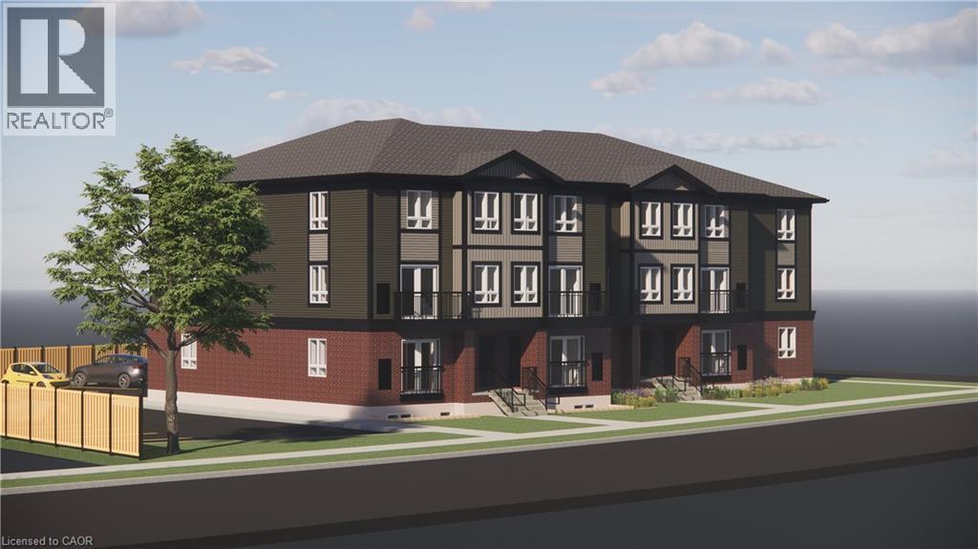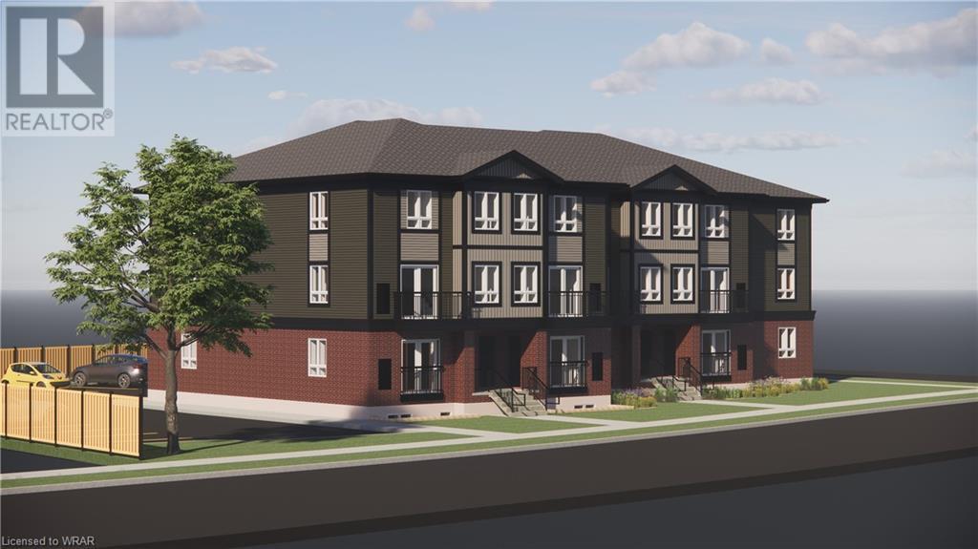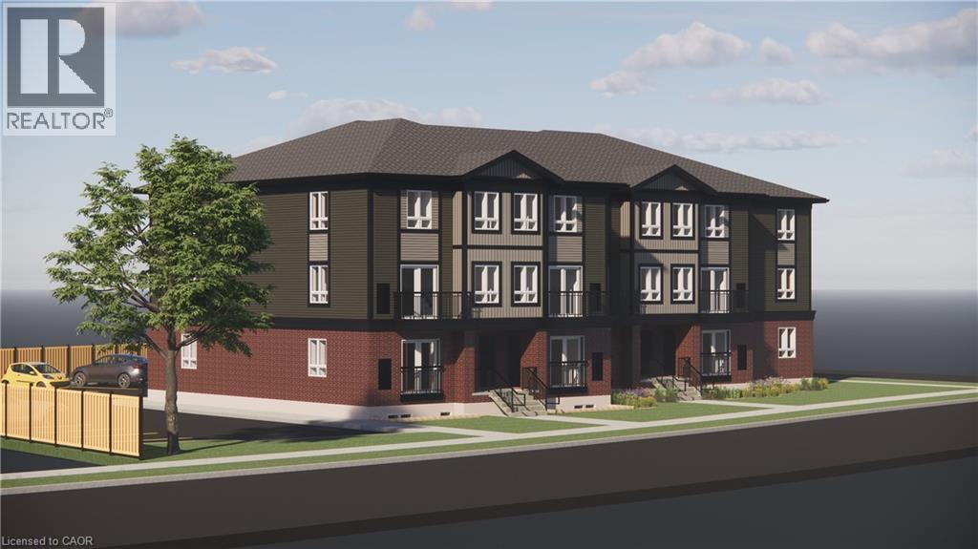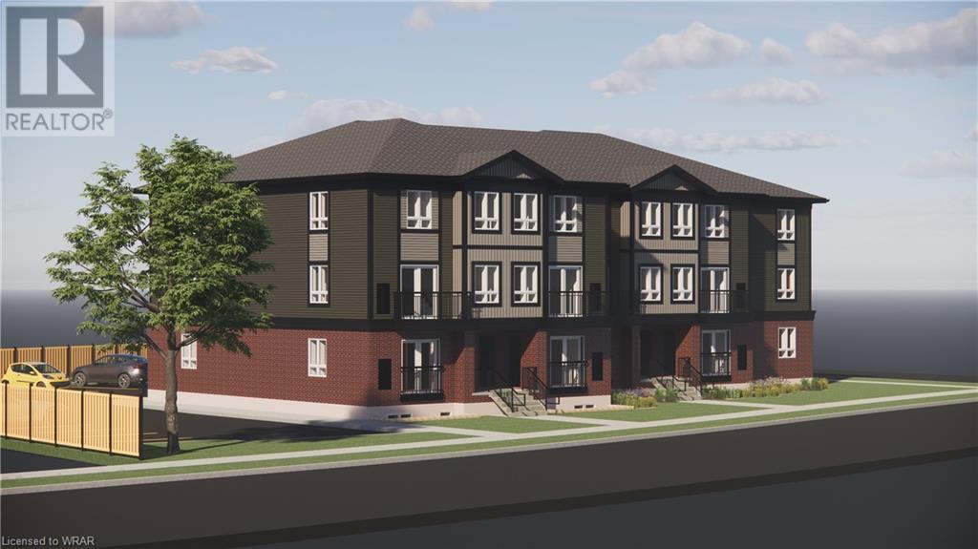Free account required
Unlock the full potential of your property search with a free account! Here's what you'll gain immediate access to:
- Exclusive Access to Every Listing
- Personalized Search Experience
- Favorite Properties at Your Fingertips
- Stay Ahead with Email Alerts
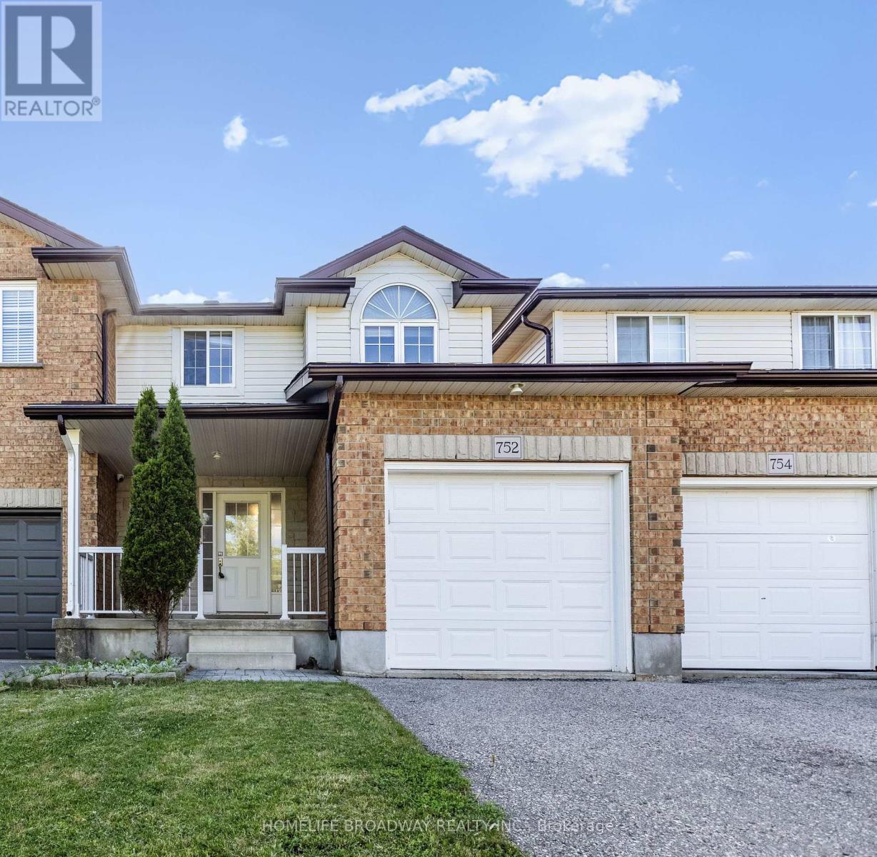
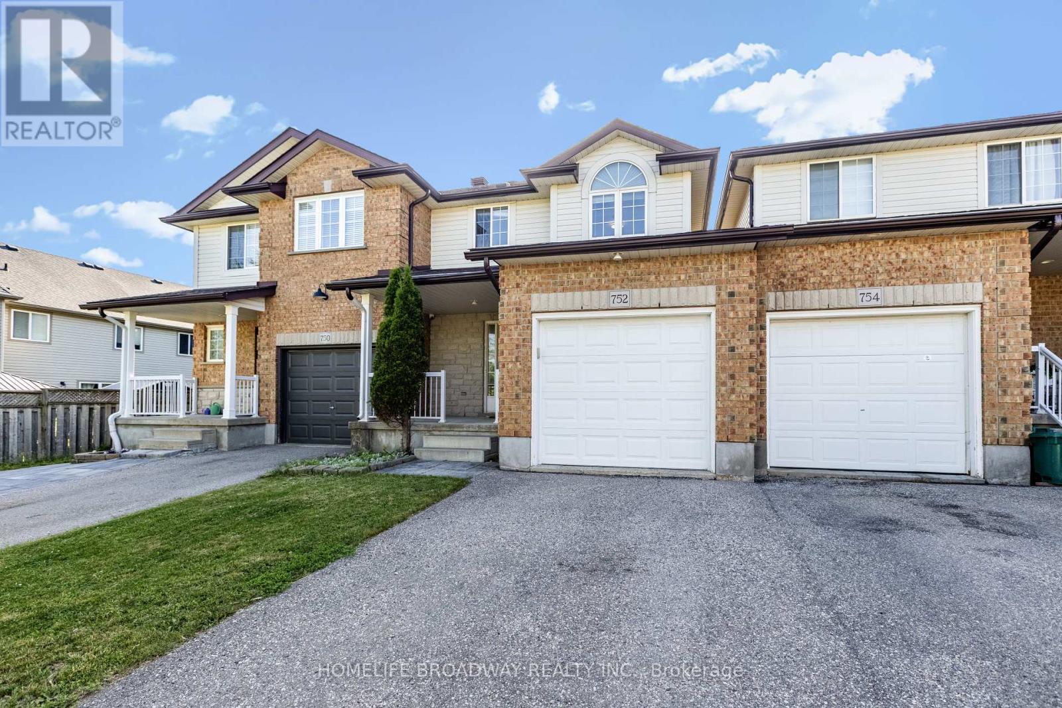
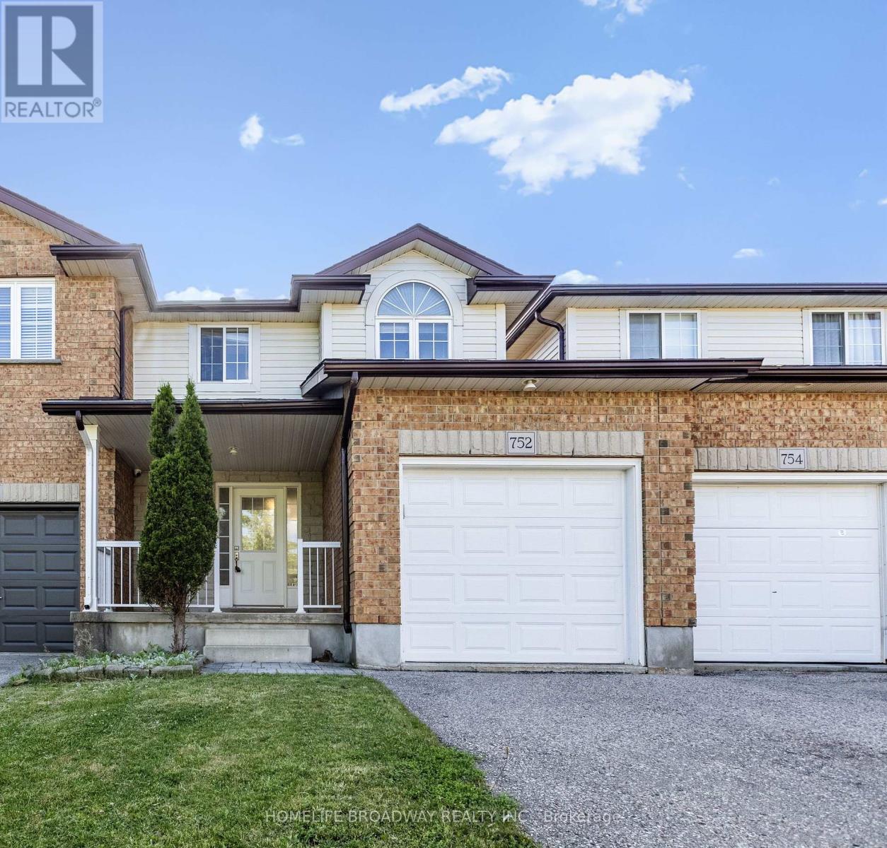
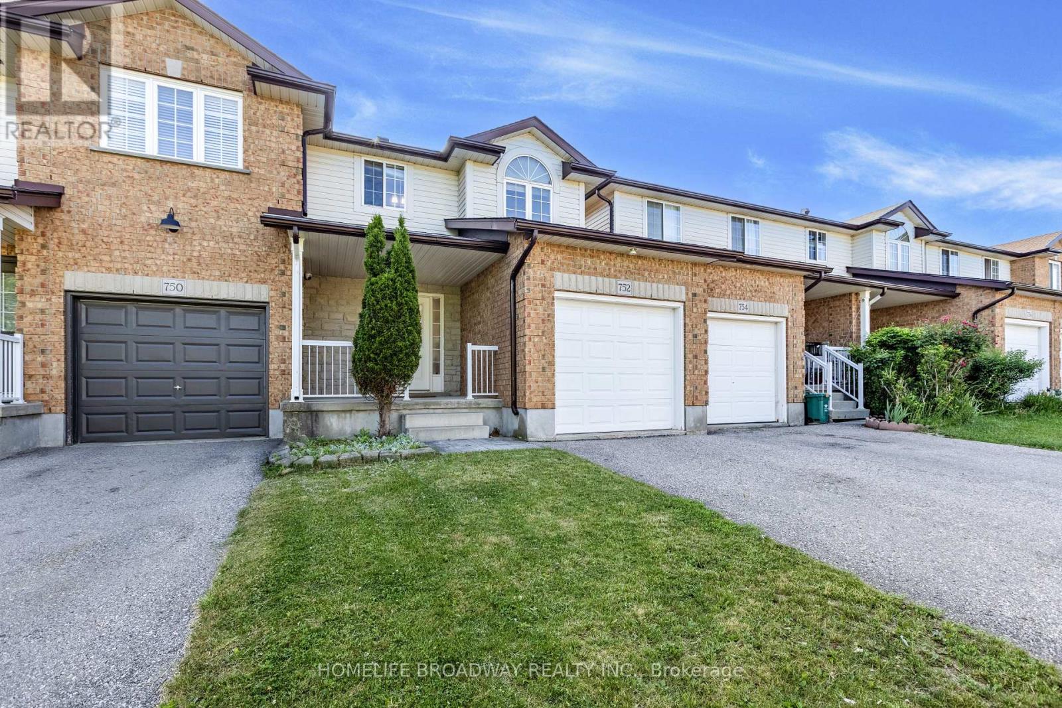
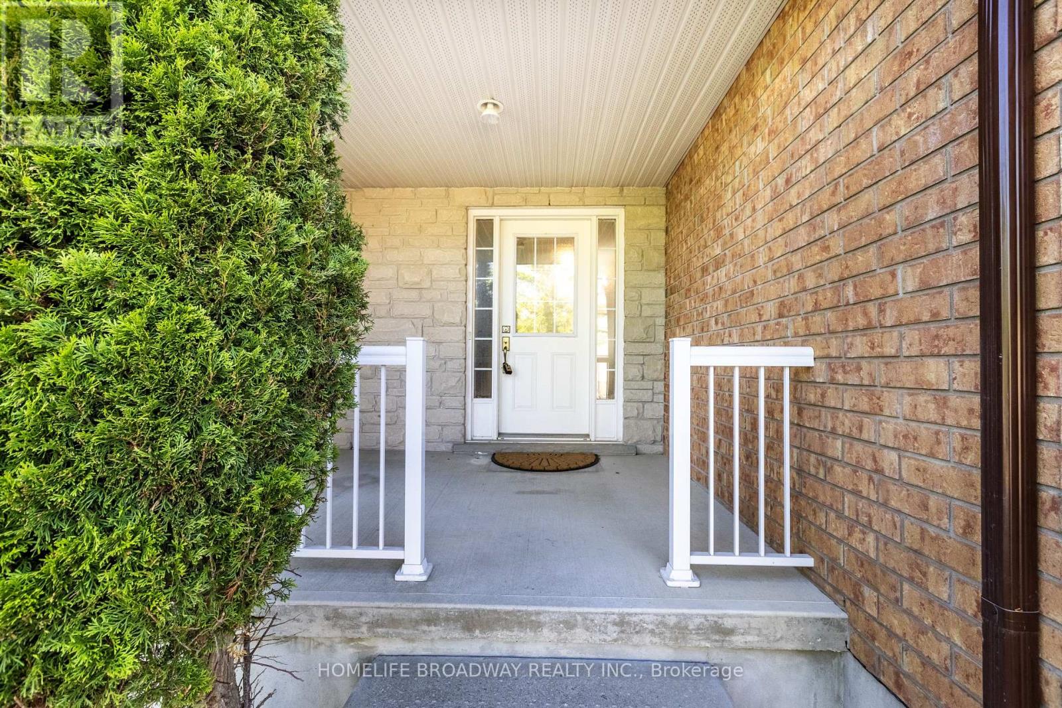
$699,900
752 PARIS BOULEVARD
Waterloo, Ontario, Ontario, N2T2Y1
MLS® Number: X12249561
Property description
Move In Condition. Bright and Spacious. House Was Updated and Upgraded About 8 Years Ago Incl Kitchen, Quartz Counter, HDWD (Main) and Laminate (2nd Fl & Bsmt) Flooring, Pot Lights In Great RM and Other Modern Light Fixtures, Wood Stairs, All Bathroom Sinks and Toilets Replaced. 3 Brs, Including Extra Large Master With Full 4 pc Ensuite and W/I Closet. LR/DR Combined To Form A Large Great Room, W/O To Wood Deck In Back Yard from Kitchen Eat-in area. Direct Access To Single Car Garage. Water Softener, Auto Garage Dr Opener, Owned Tankless Water Heater. Property Situated In Quiet Residential Neighbourhood, Close To Ira Needles, Access To University Via ERB or Columbia Street
Building information
Type
*****
Appliances
*****
Basement Development
*****
Basement Type
*****
Construction Style Attachment
*****
Cooling Type
*****
Exterior Finish
*****
Fire Protection
*****
Flooring Type
*****
Foundation Type
*****
Half Bath Total
*****
Heating Fuel
*****
Heating Type
*****
Size Interior
*****
Stories Total
*****
Utility Water
*****
Land information
Fence Type
*****
Sewer
*****
Size Depth
*****
Size Frontage
*****
Size Irregular
*****
Size Total
*****
Rooms
Main level
Kitchen
*****
Dining room
*****
Living room
*****
Basement
Recreational, Games room
*****
Second level
Bedroom 3
*****
Bedroom 2
*****
Primary Bedroom
*****
Main level
Kitchen
*****
Dining room
*****
Living room
*****
Basement
Recreational, Games room
*****
Second level
Bedroom 3
*****
Bedroom 2
*****
Primary Bedroom
*****
Main level
Kitchen
*****
Dining room
*****
Living room
*****
Basement
Recreational, Games room
*****
Second level
Bedroom 3
*****
Bedroom 2
*****
Primary Bedroom
*****
Courtesy of HOMELIFE BROADWAY REALTY INC.
Book a Showing for this property
Please note that filling out this form you'll be registered and your phone number without the +1 part will be used as a password.

