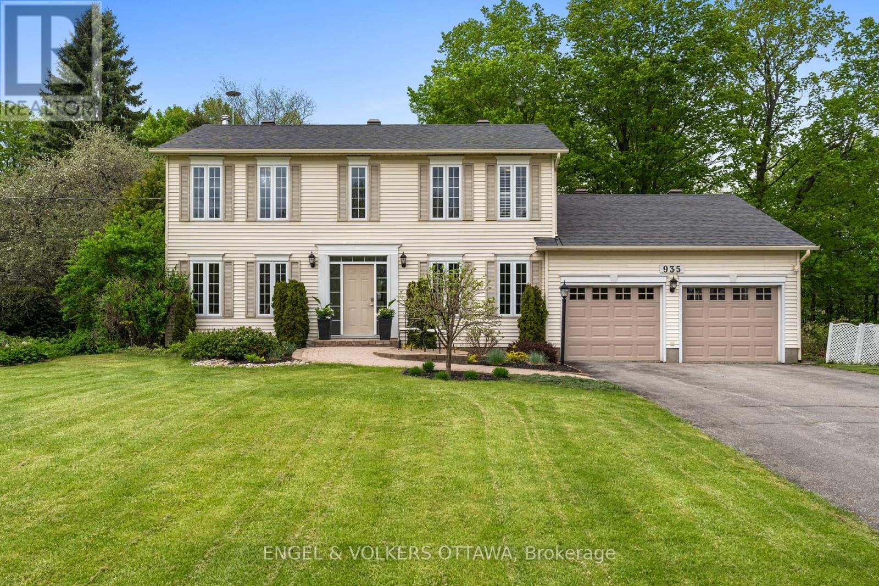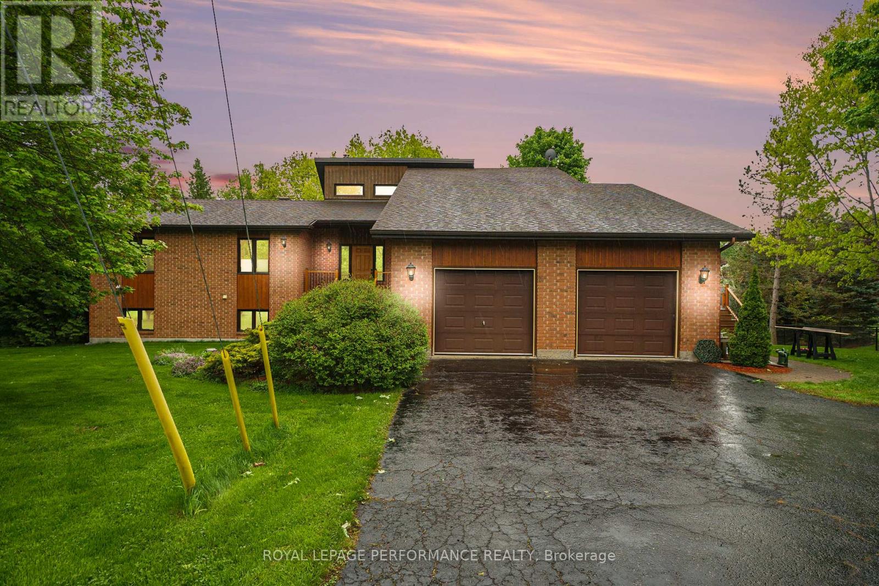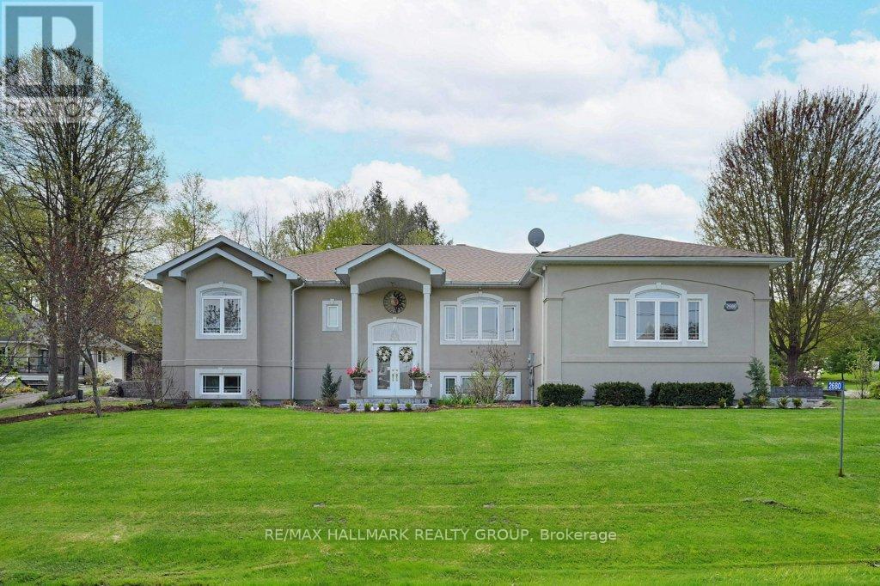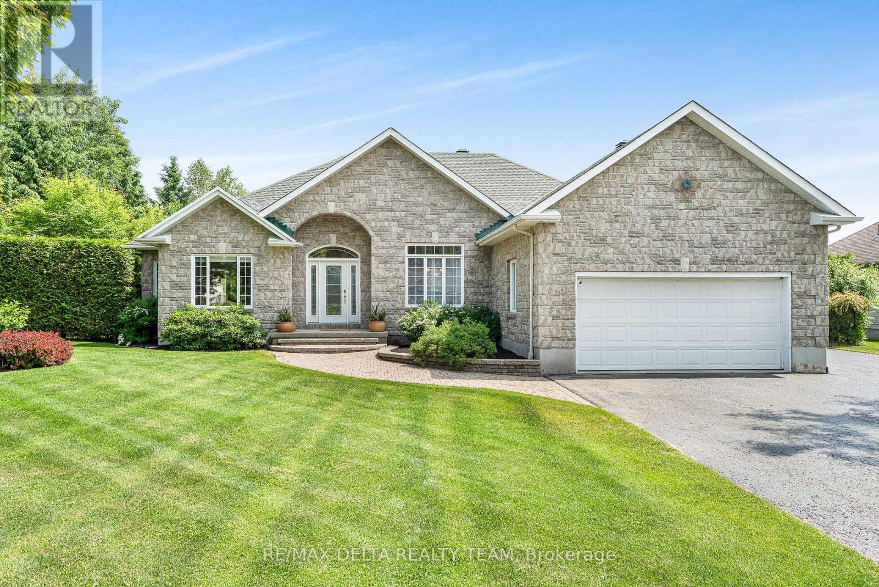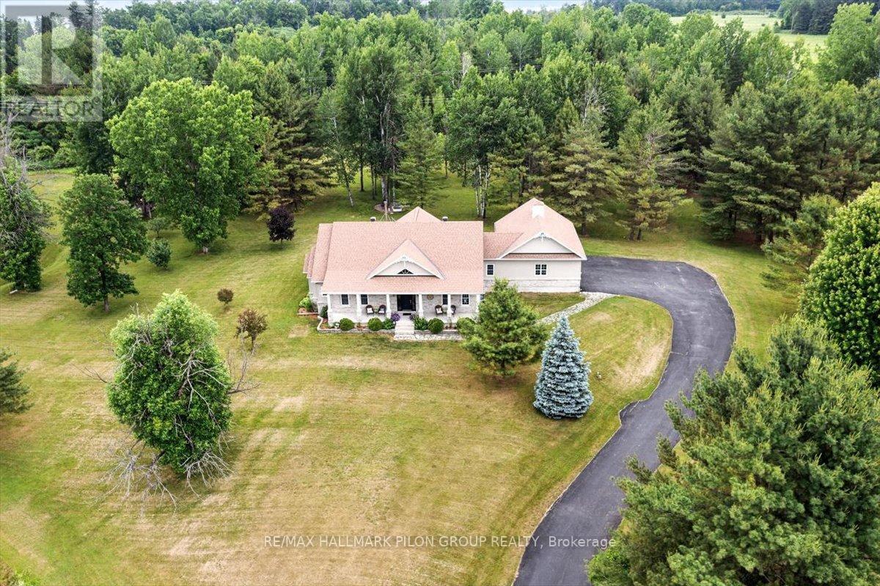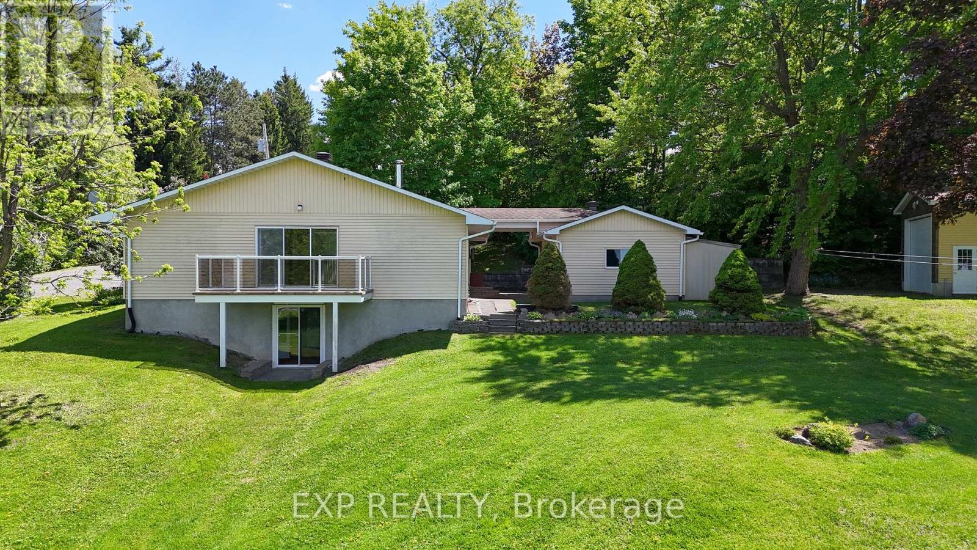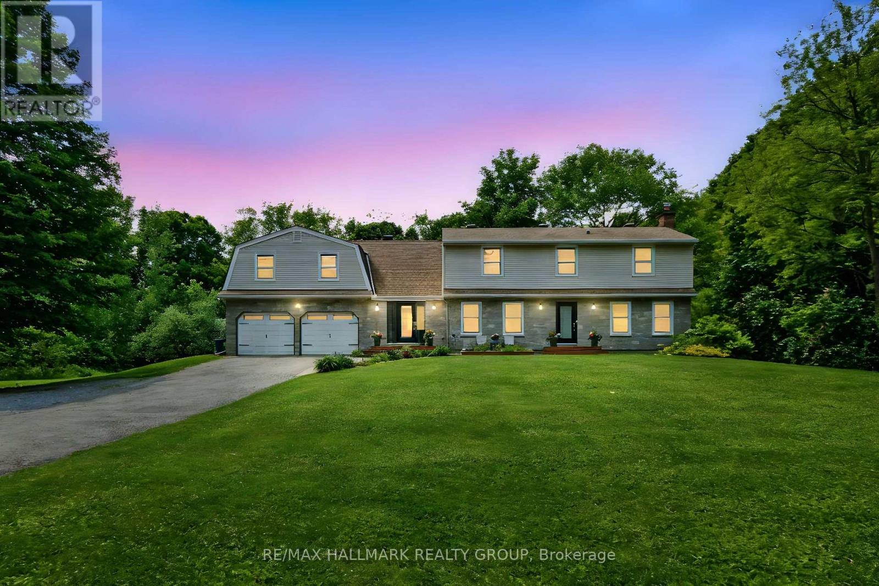Free account required
Unlock the full potential of your property search with a free account! Here's what you'll gain immediate access to:
- Exclusive Access to Every Listing
- Personalized Search Experience
- Favorite Properties at Your Fingertips
- Stay Ahead with Email Alerts
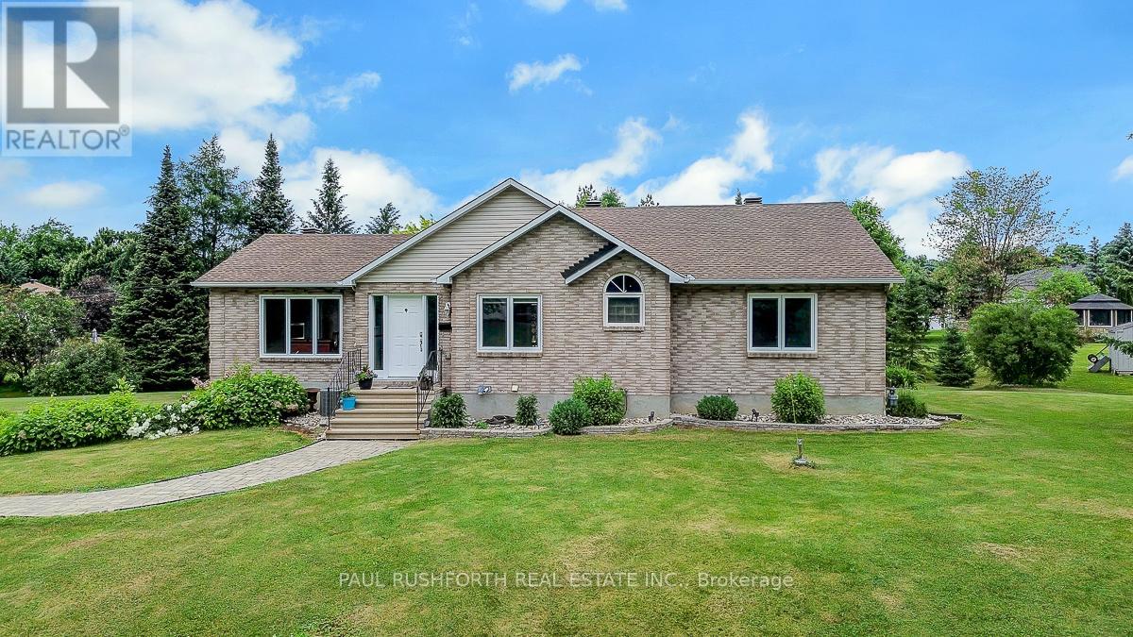
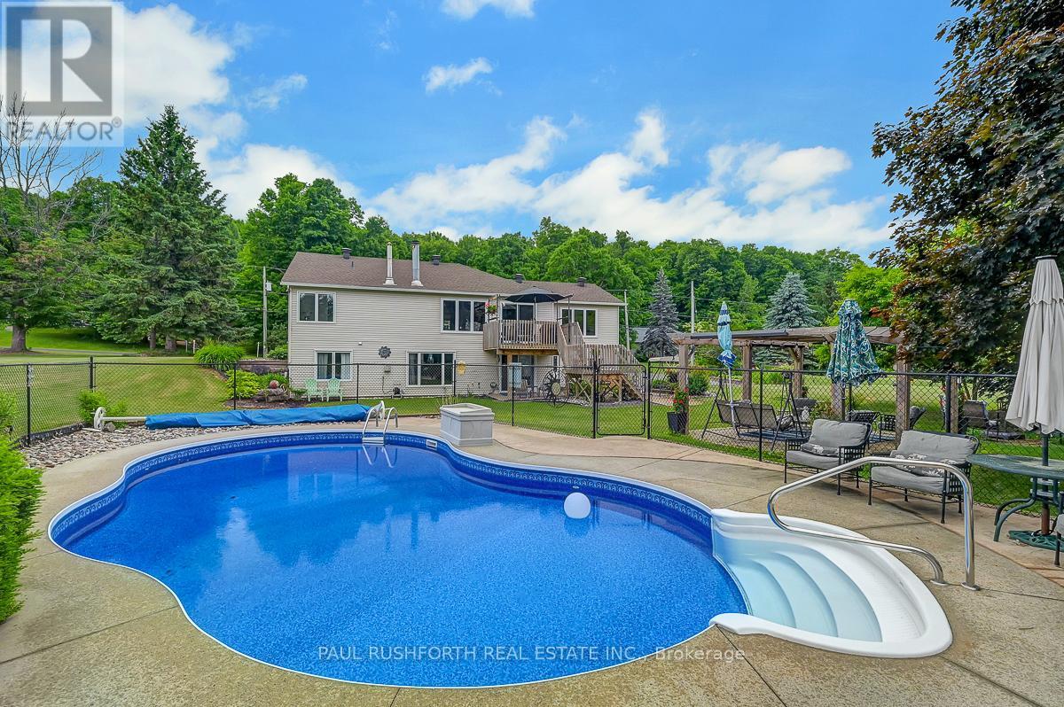
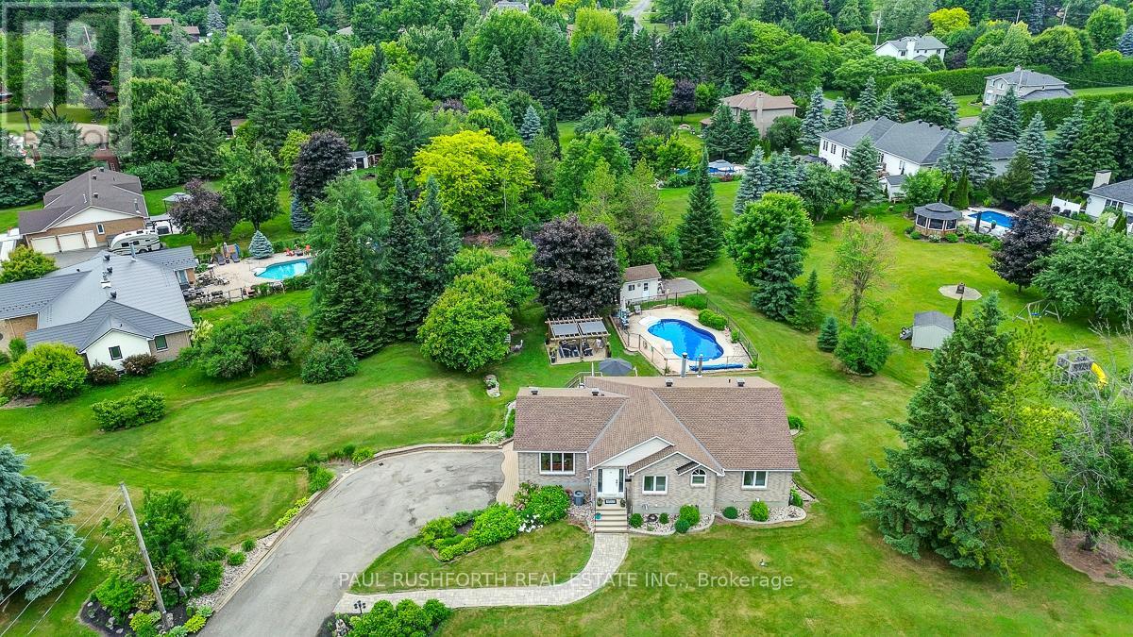
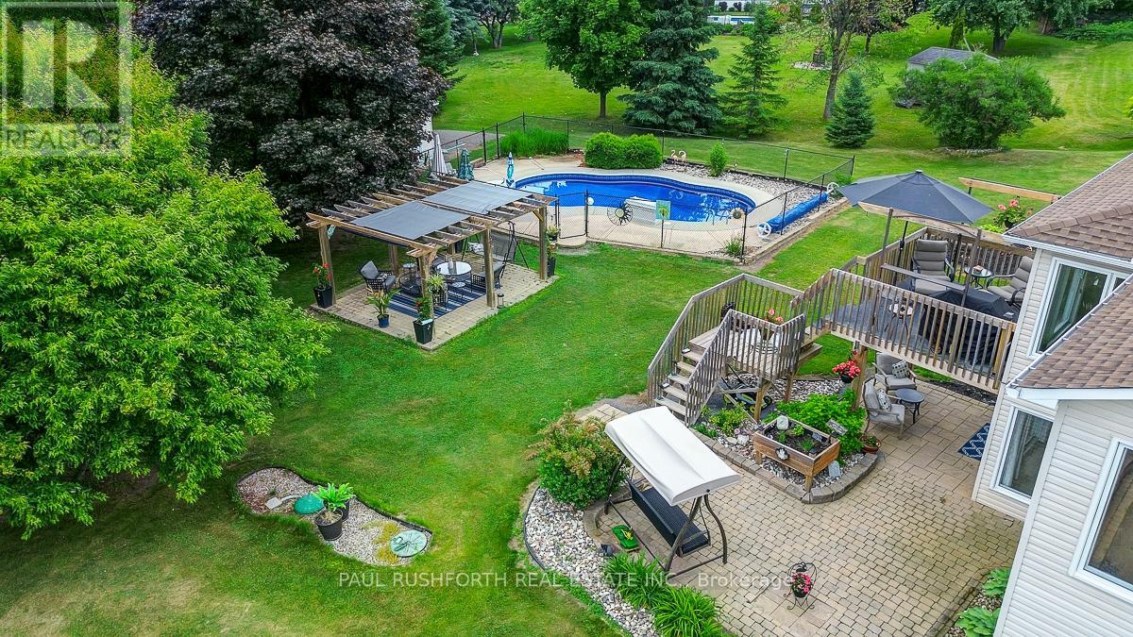
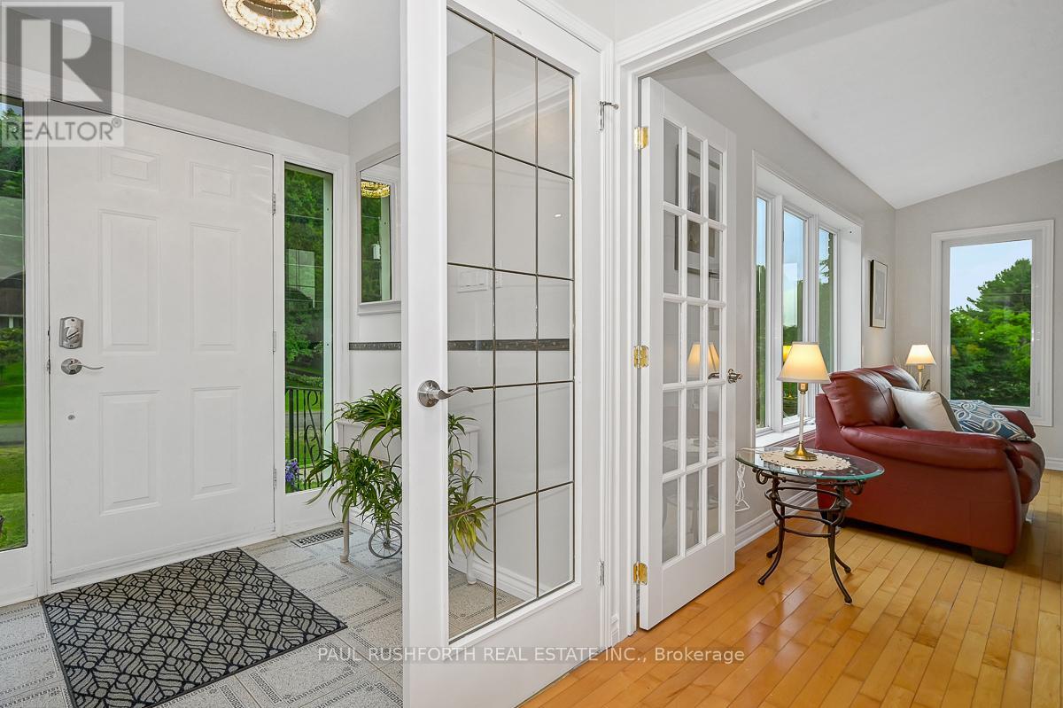
$1,249,000
2326 LOOKOUT DRIVE
Ottawa, Ontario, Ontario, K4C1C1
MLS® Number: X12246983
Property description
Ideal for Multi-Generational Living in Sought-After Cumberland Ridge! Lovingly maintained by the original owners, this exceptional home sits proudly on an elevated corner pie-shaped lot and offers a rare combination of space, updates, and versatility. The oversized two-car garage adds convenience, while numerous upgrades ensure peace of mind: roof (2022), furnace (2017), water filtration system (2021), windows and patio door (2011 & 2023), septic (2010), plus updated appliances, pool equipment, and more.Step into the impressive living and dining area with soaring cathedral ceilings, a statement gas fireplace, and a striking feature wall (2022). To the right, a stylish open-concept kitchen, casual dining space, and cozy family room overlook the private backyard. The gourmet kitchen boasts high-end stainless steel appliances and incredible views of your personal outdoor retreat.Three bedrooms complete the main level, including a generous primary suite with walk-in closet and a spa-style ensuite featuring a soaker tub and separate shower. Two additional well-sized bedrooms share a second full bath.The fully finished lower level is designed for comfort and independence perfect as a self-contained in-law or nanny suite. It includes a full kitchen with a grand pantry, a large bedroom with an accessible ensuite and an expansive walk-in closet, plus direct access to the garage and plenty of storage.Enjoy summers in your backyard paradise with a saltwater in-ground pool, pergola & shed. Beautiful hardwood and laminate floors throughout complete this incredible home. Roof (2022), Furnace (2017), AC (2005), HWT (2009), Drilled Well Pump (2019), Septic (Clear Stream 2010), Windows (2011-2018), Converted to Salt Water Pool 8ft (2011), Pool Heater (approx 2012) Shed 10ft x 14ft. 24 hour irrevocable on all offers.
Building information
Type
*****
Amenities
*****
Appliances
*****
Architectural Style
*****
Basement Development
*****
Basement Features
*****
Basement Type
*****
Construction Style Attachment
*****
Cooling Type
*****
Exterior Finish
*****
Fireplace Present
*****
FireplaceTotal
*****
Foundation Type
*****
Heating Fuel
*****
Heating Type
*****
Size Interior
*****
Stories Total
*****
Utility Water
*****
Land information
Landscape Features
*****
Sewer
*****
Size Depth
*****
Size Frontage
*****
Size Irregular
*****
Size Total
*****
Rooms
Main level
Primary Bedroom
*****
Living room
*****
Kitchen
*****
Family room
*****
Dining room
*****
Eating area
*****
Bedroom 3
*****
Bedroom 2
*****
Bathroom
*****
Other
*****
Bathroom
*****
Basement
Other
*****
Living room
*****
Kitchen
*****
Dining room
*****
Bedroom 4
*****
Bathroom
*****
Main level
Primary Bedroom
*****
Living room
*****
Kitchen
*****
Family room
*****
Dining room
*****
Eating area
*****
Bedroom 3
*****
Bedroom 2
*****
Bathroom
*****
Other
*****
Bathroom
*****
Basement
Other
*****
Living room
*****
Kitchen
*****
Dining room
*****
Bedroom 4
*****
Bathroom
*****
Main level
Primary Bedroom
*****
Living room
*****
Kitchen
*****
Family room
*****
Dining room
*****
Eating area
*****
Bedroom 3
*****
Bedroom 2
*****
Bathroom
*****
Other
*****
Bathroom
*****
Basement
Other
*****
Living room
*****
Kitchen
*****
Dining room
*****
Bedroom 4
*****
Courtesy of PAUL RUSHFORTH REAL ESTATE INC.
Book a Showing for this property
Please note that filling out this form you'll be registered and your phone number without the +1 part will be used as a password.
