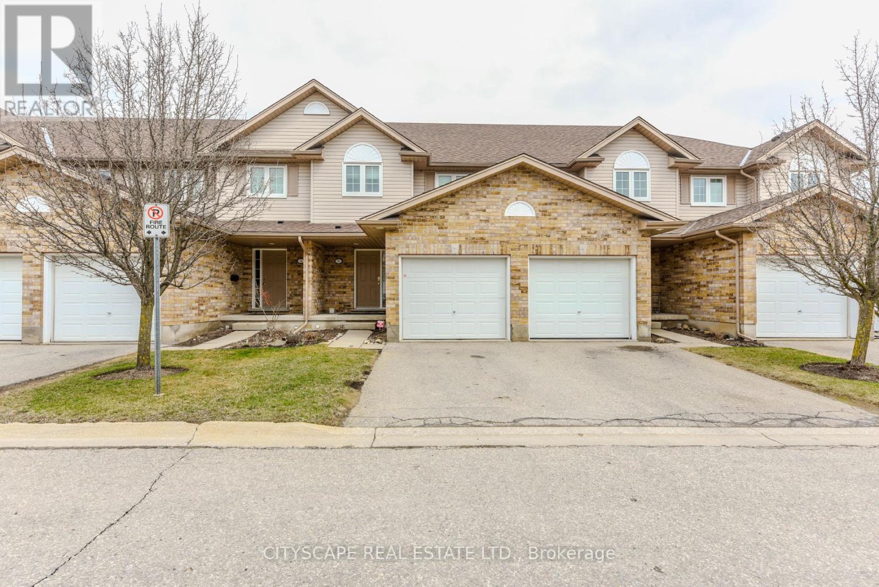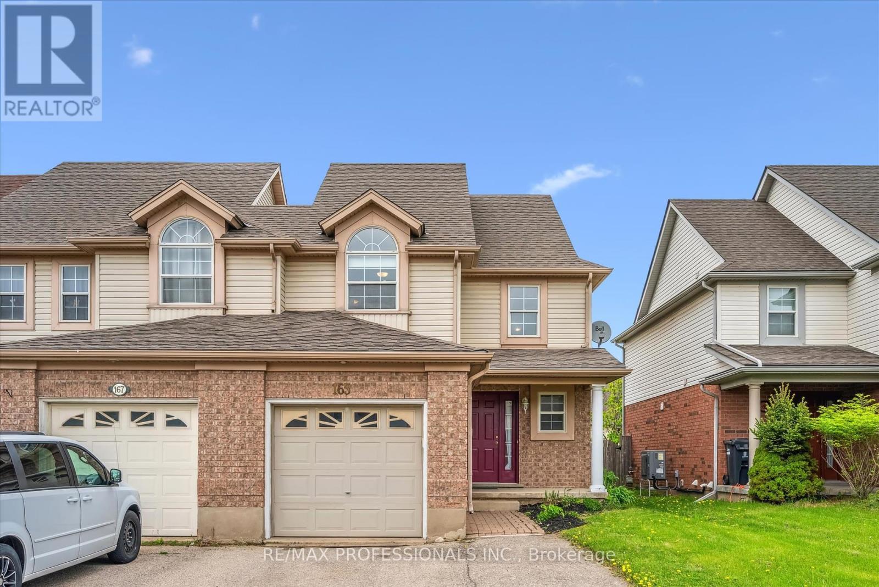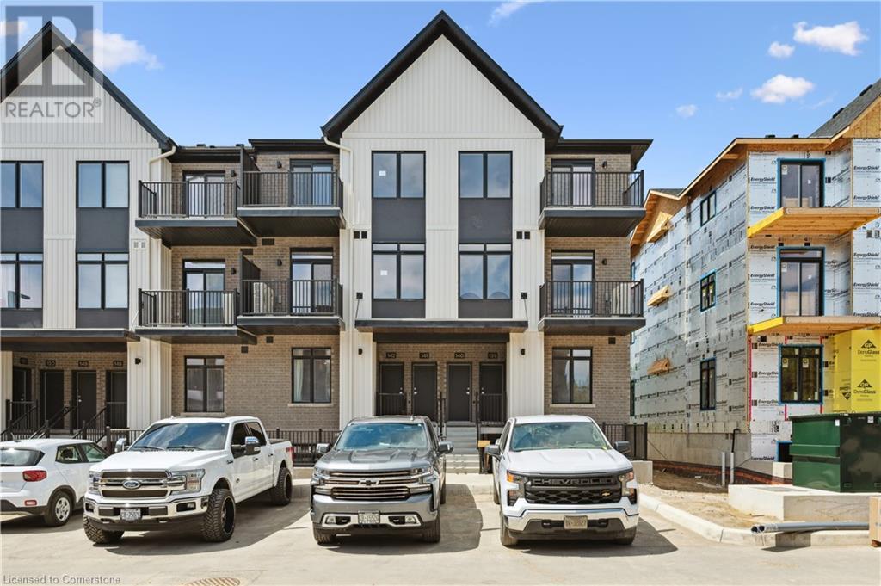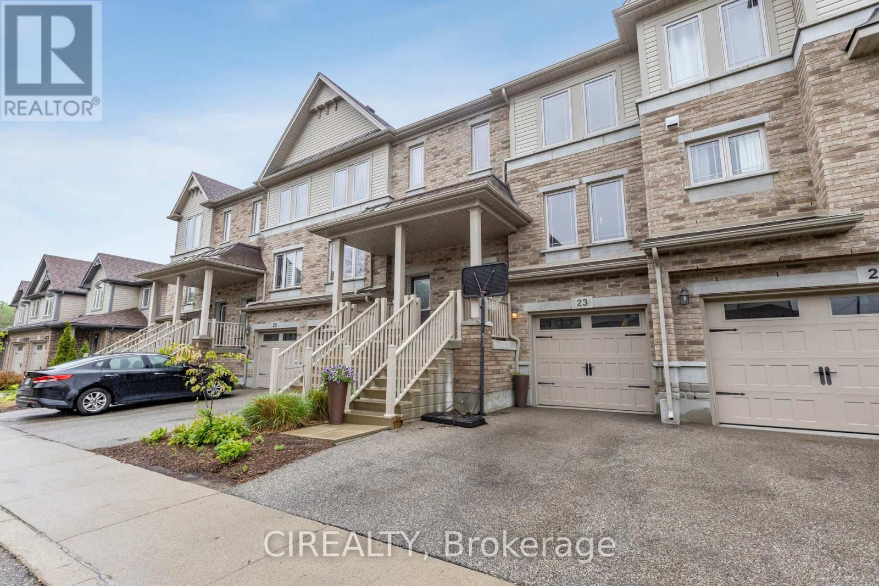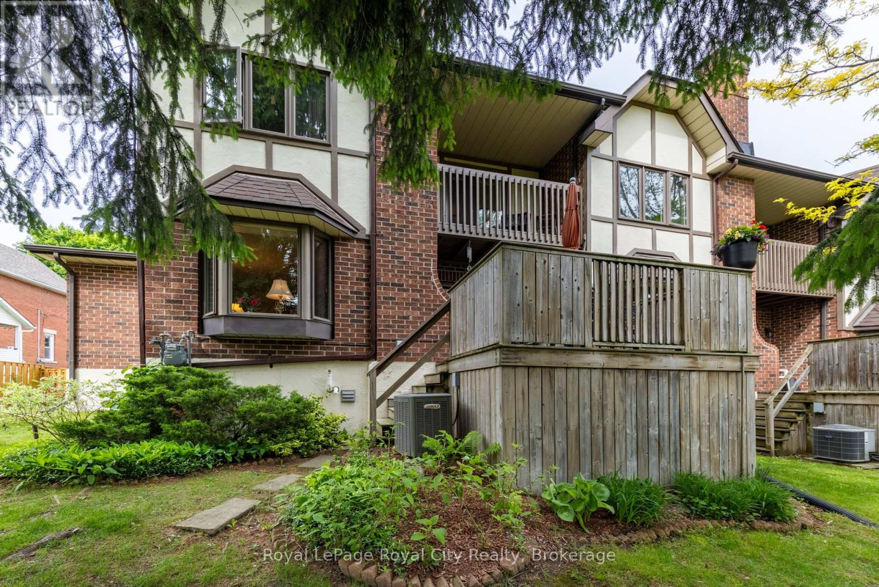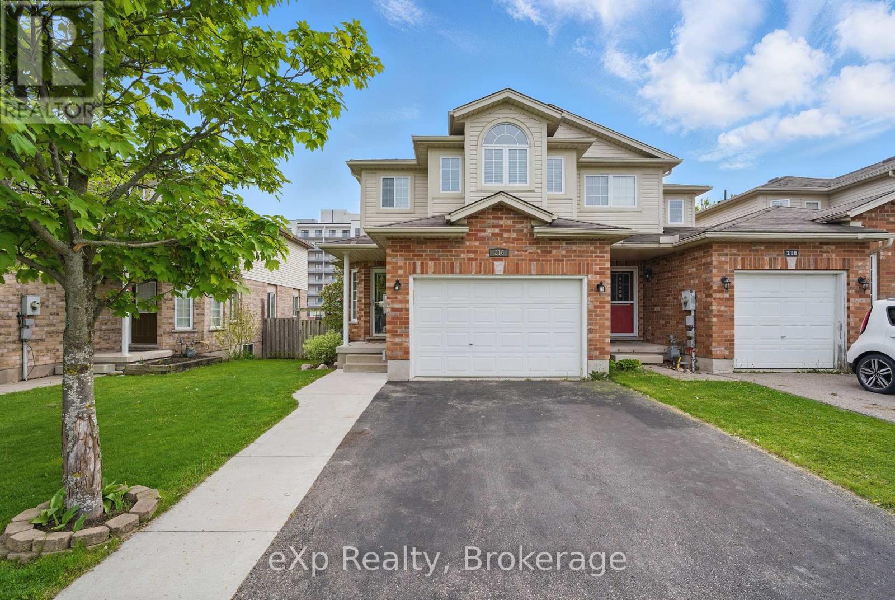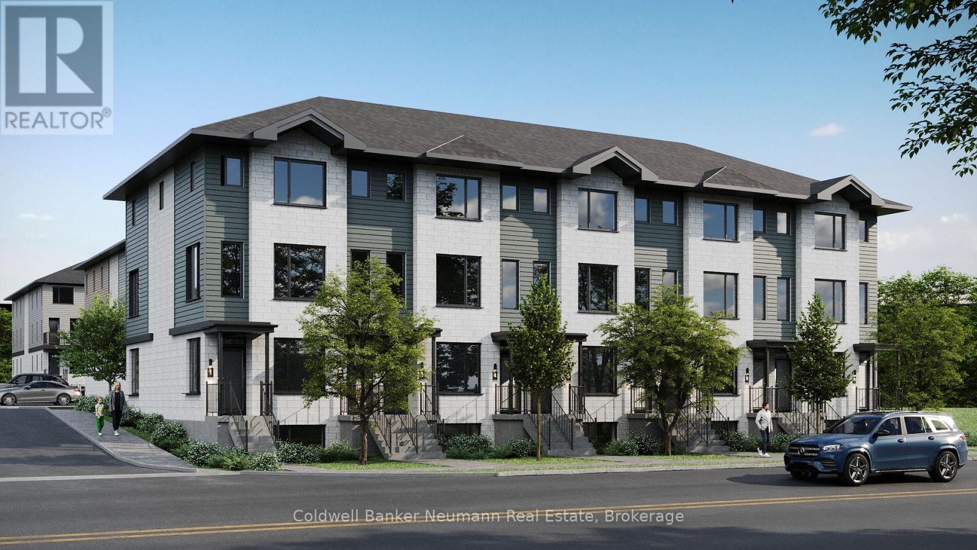Free account required
Unlock the full potential of your property search with a free account! Here's what you'll gain immediate access to:
- Exclusive Access to Every Listing
- Personalized Search Experience
- Favorite Properties at Your Fingertips
- Stay Ahead with Email Alerts
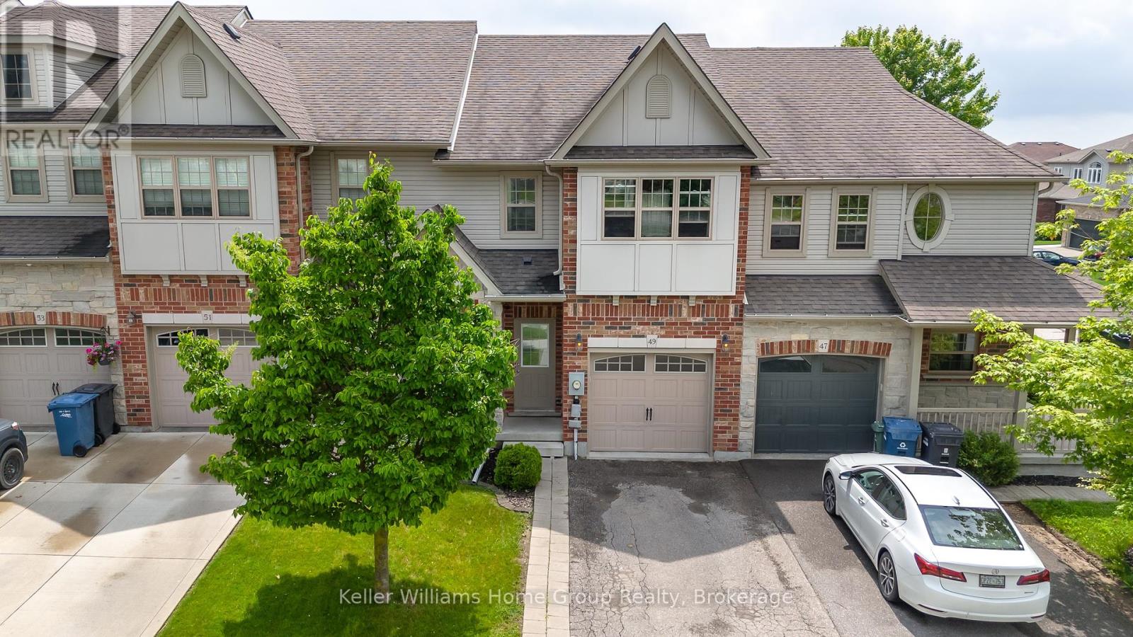
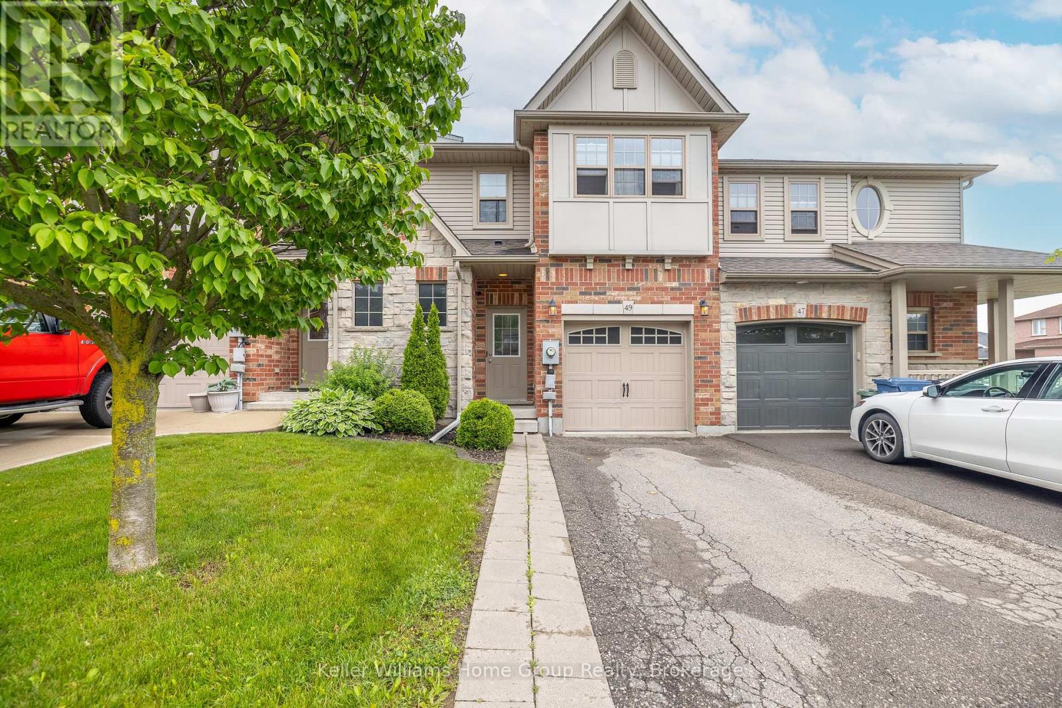
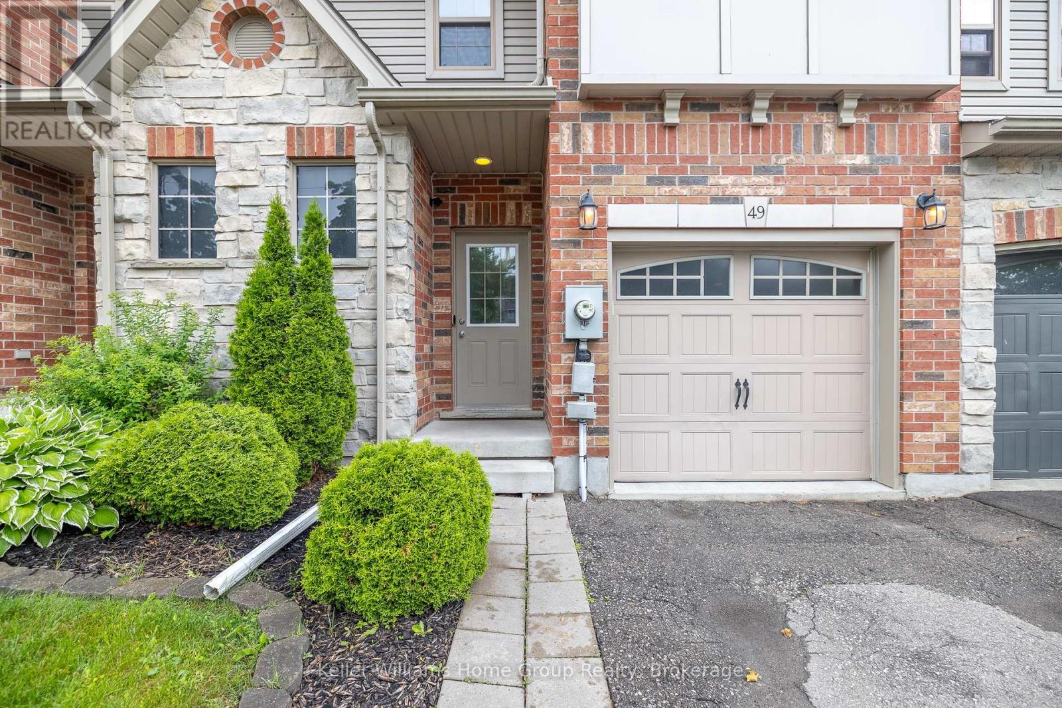
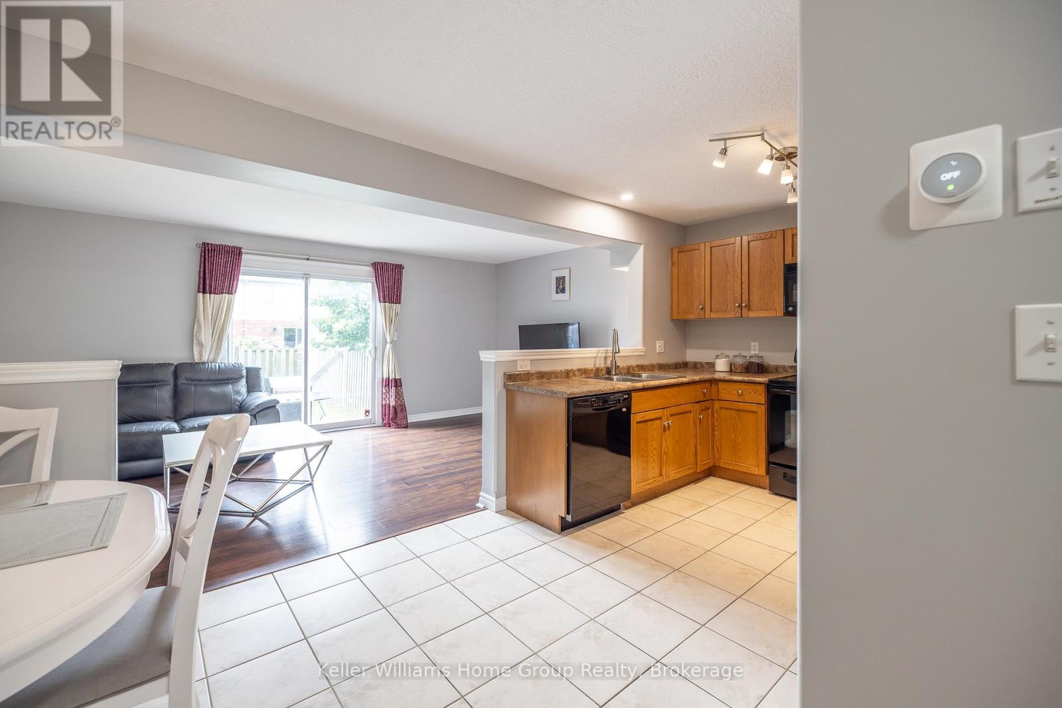
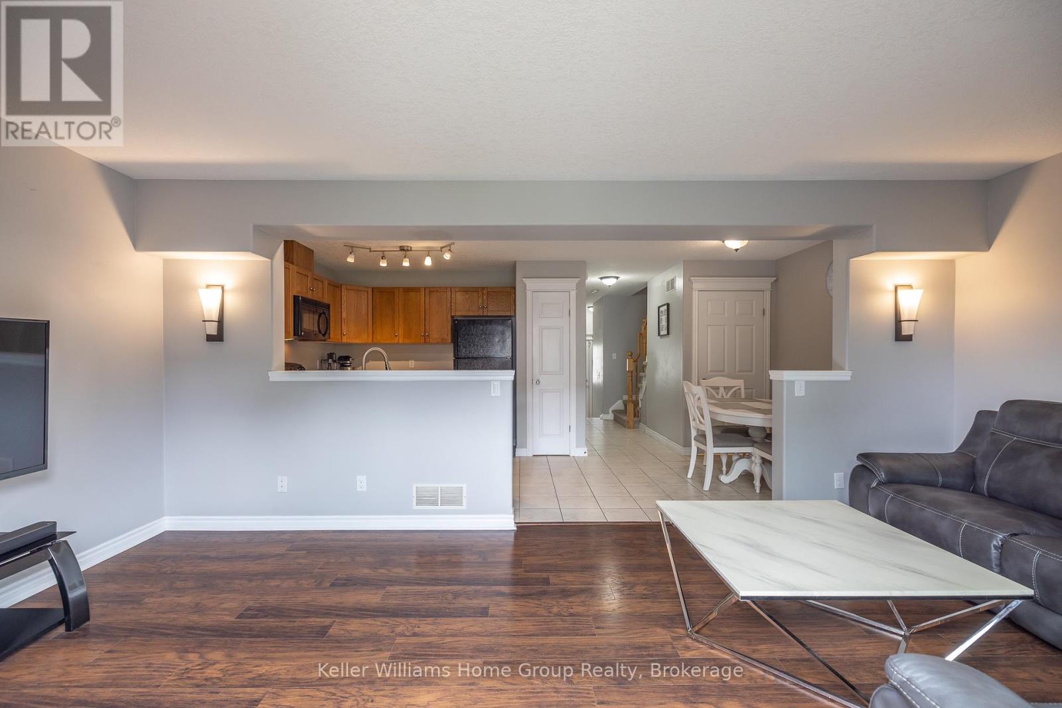
$699,888
49 WASHBURN DRIVE
Guelph, Ontario, Ontario, N1E0B2
MLS® Number: X12246530
Property description
Welcome to 49 Washburn Drive! This highly sought-after East End FREEHOLD Townhouse is a rare gem NO CONDO FEES! Located in a popular and growing area, this spacious 3-bedroom, 2-bathroom home offers everything a modern family needs. The primary bedroom is generously sized and features ensuite privileges, complete with an oversized, spa-like bathtub the perfect place to unwind after a long day.You'll also love the convenience of upstairs laundry, plus two more large bedrooms ideal for family or guests.The fully finished basement boasts a large rec room and an additional 3-piece bathroom, making it a great space for entertaining or relaxing. The open-concept main floor flows beautifully into a fully fenced backyard perfect for kids, pets, or summer BBQs.Plus, youre steps away from Eastview Community and the serene Pollinators Park.Dont miss out on this opportunity! Book your showing today and come see all that 49 Washburn Drive has to offer.
Building information
Type
*****
Age
*****
Appliances
*****
Basement Development
*****
Basement Type
*****
Construction Style Attachment
*****
Cooling Type
*****
Exterior Finish
*****
Foundation Type
*****
Half Bath Total
*****
Heating Fuel
*****
Heating Type
*****
Size Interior
*****
Stories Total
*****
Utility Water
*****
Land information
Sewer
*****
Size Depth
*****
Size Frontage
*****
Size Irregular
*****
Size Total
*****
Rooms
Main level
Kitchen
*****
Living room
*****
Basement
Family room
*****
Second level
Bedroom
*****
Bedroom
*****
Primary Bedroom
*****
Main level
Kitchen
*****
Living room
*****
Basement
Family room
*****
Second level
Bedroom
*****
Bedroom
*****
Primary Bedroom
*****
Main level
Kitchen
*****
Living room
*****
Basement
Family room
*****
Second level
Bedroom
*****
Bedroom
*****
Primary Bedroom
*****
Main level
Kitchen
*****
Living room
*****
Basement
Family room
*****
Second level
Bedroom
*****
Bedroom
*****
Primary Bedroom
*****
Main level
Kitchen
*****
Living room
*****
Basement
Family room
*****
Second level
Bedroom
*****
Bedroom
*****
Primary Bedroom
*****
Main level
Kitchen
*****
Living room
*****
Basement
Family room
*****
Second level
Bedroom
*****
Bedroom
*****
Primary Bedroom
*****
Main level
Kitchen
*****
Living room
*****
Basement
Family room
*****
Second level
Bedroom
*****
Bedroom
*****
Primary Bedroom
*****
Main level
Kitchen
*****
Living room
*****
Basement
Family room
*****
Second level
Bedroom
*****
Bedroom
*****
Primary Bedroom
*****
Main level
Kitchen
*****
Living room
*****
Courtesy of Keller Williams Home Group Realty
Book a Showing for this property
Please note that filling out this form you'll be registered and your phone number without the +1 part will be used as a password.
