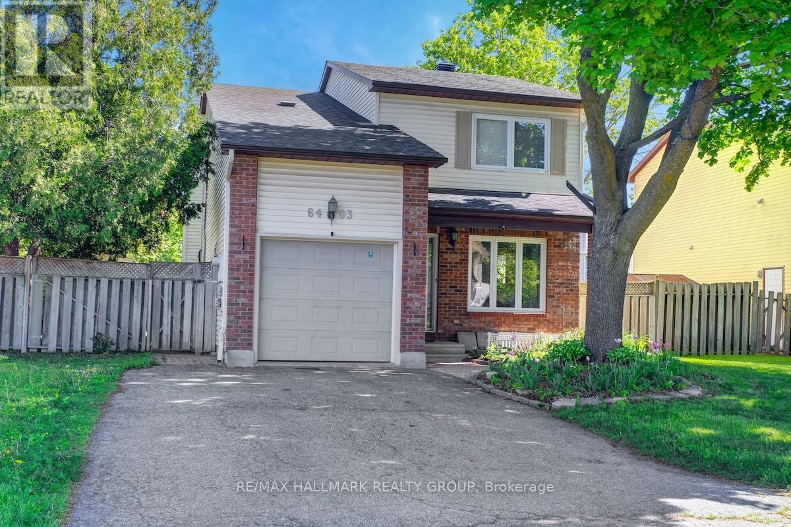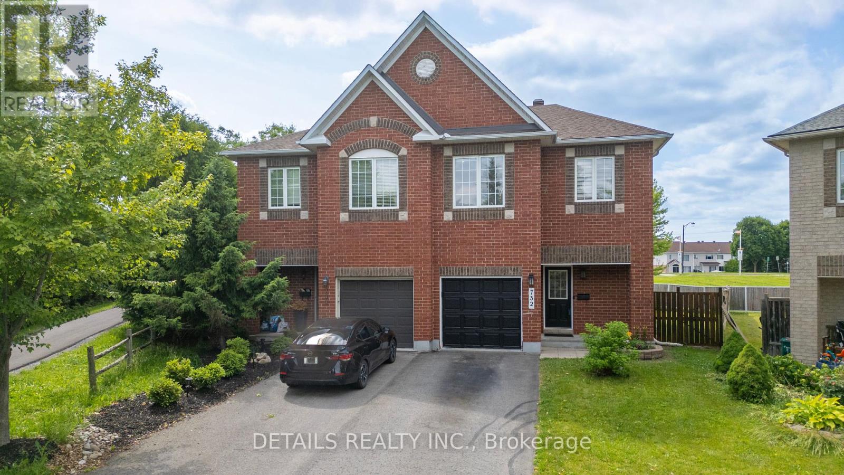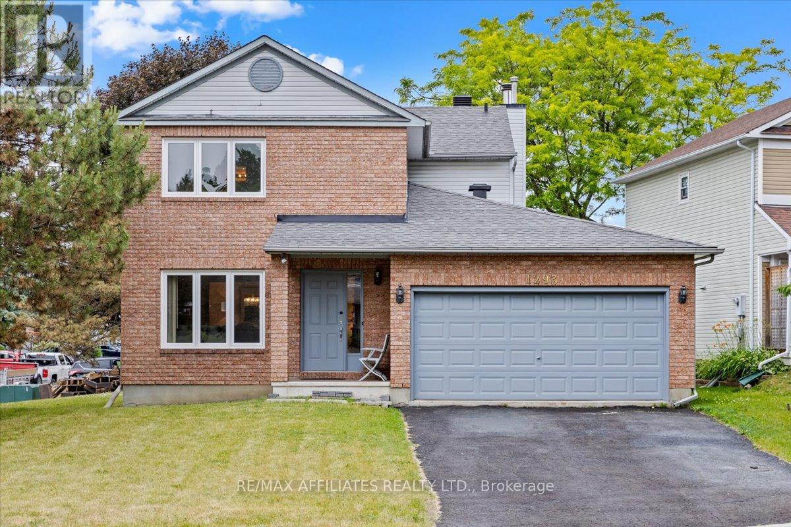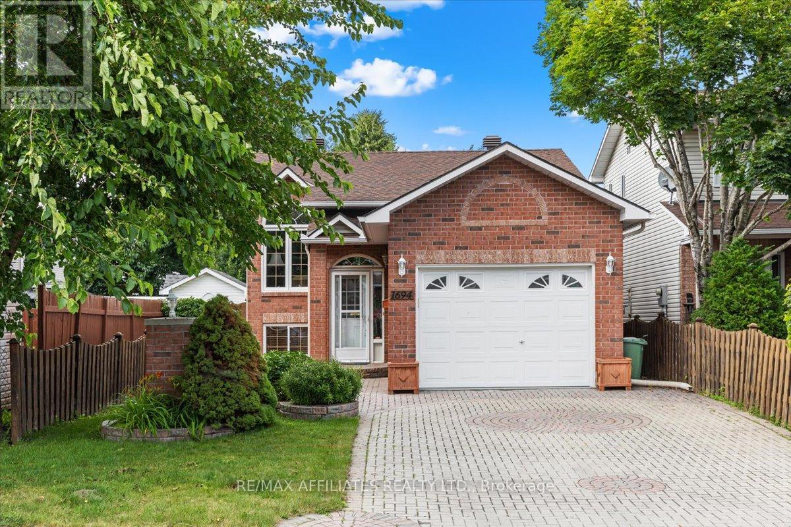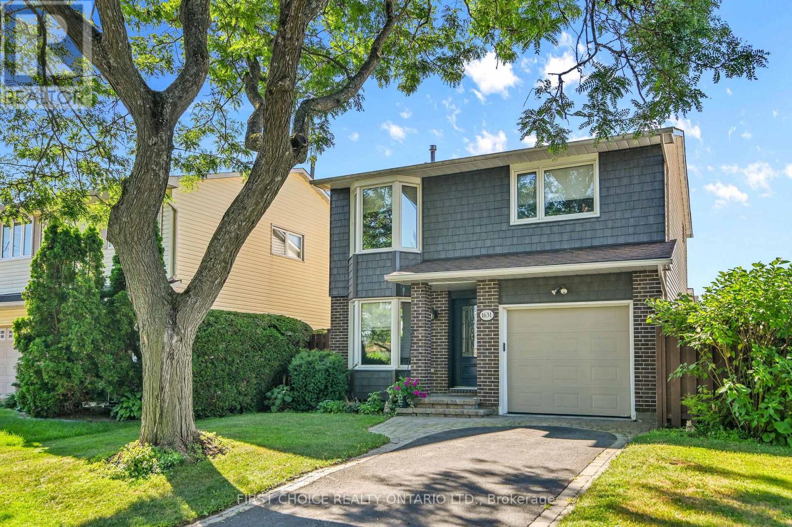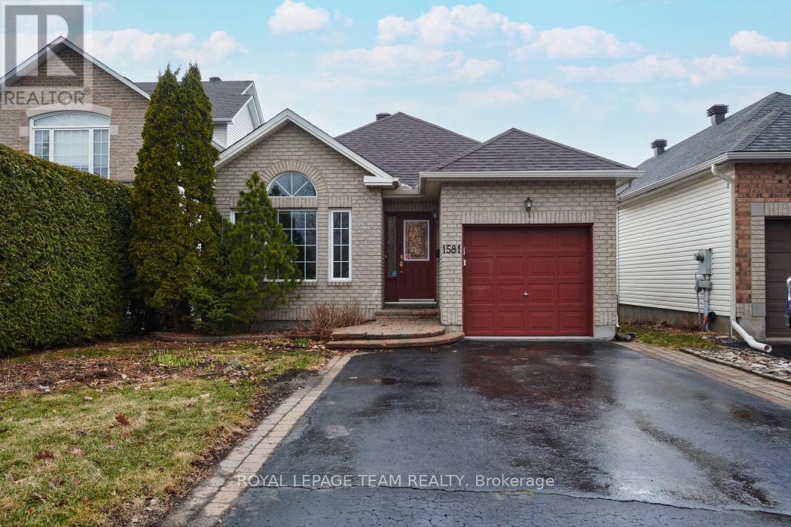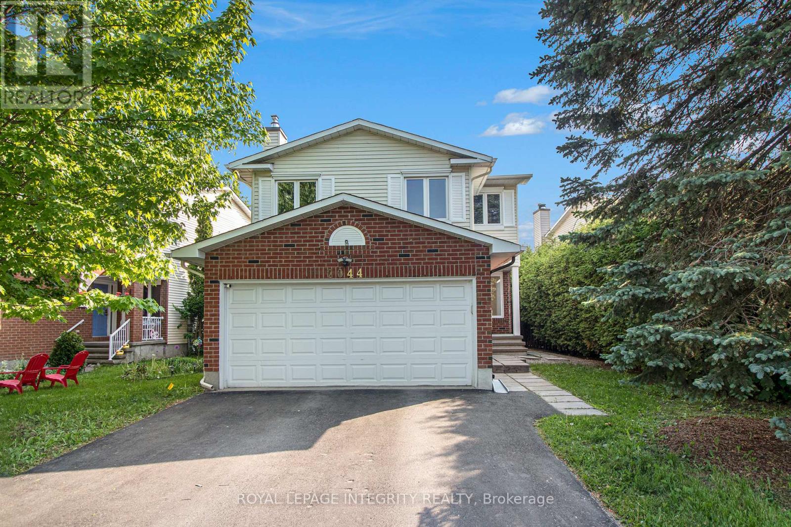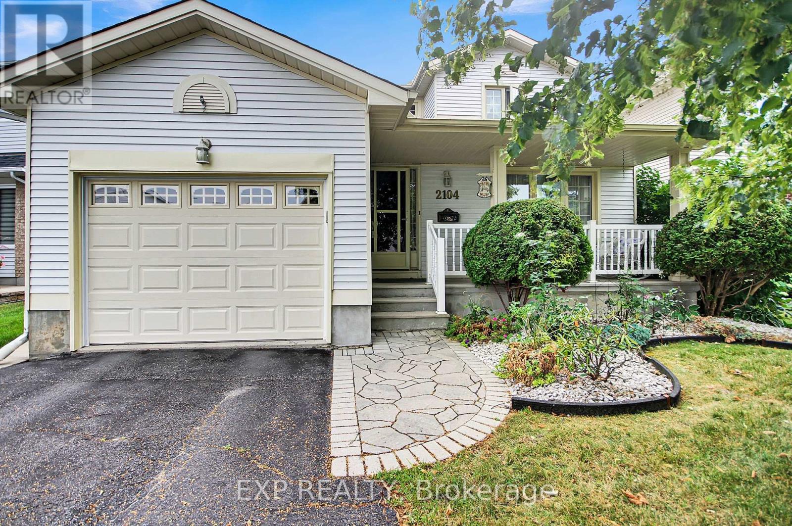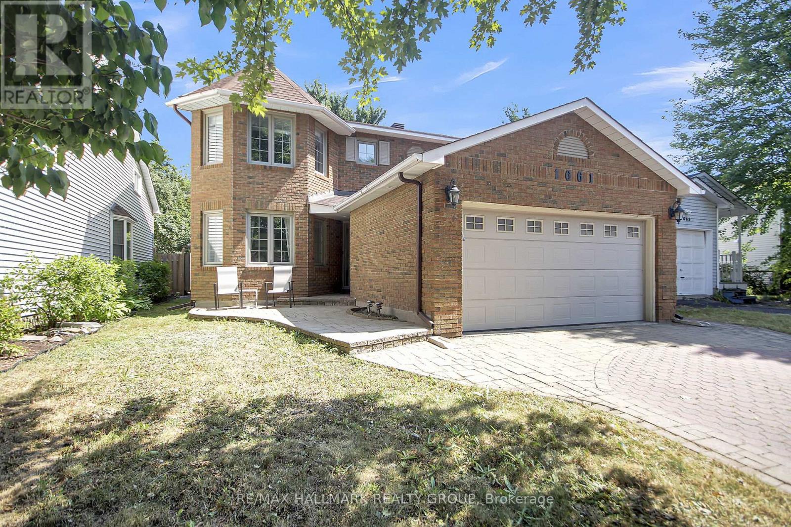Free account required
Unlock the full potential of your property search with a free account! Here's what you'll gain immediate access to:
- Exclusive Access to Every Listing
- Personalized Search Experience
- Favorite Properties at Your Fingertips
- Stay Ahead with Email Alerts
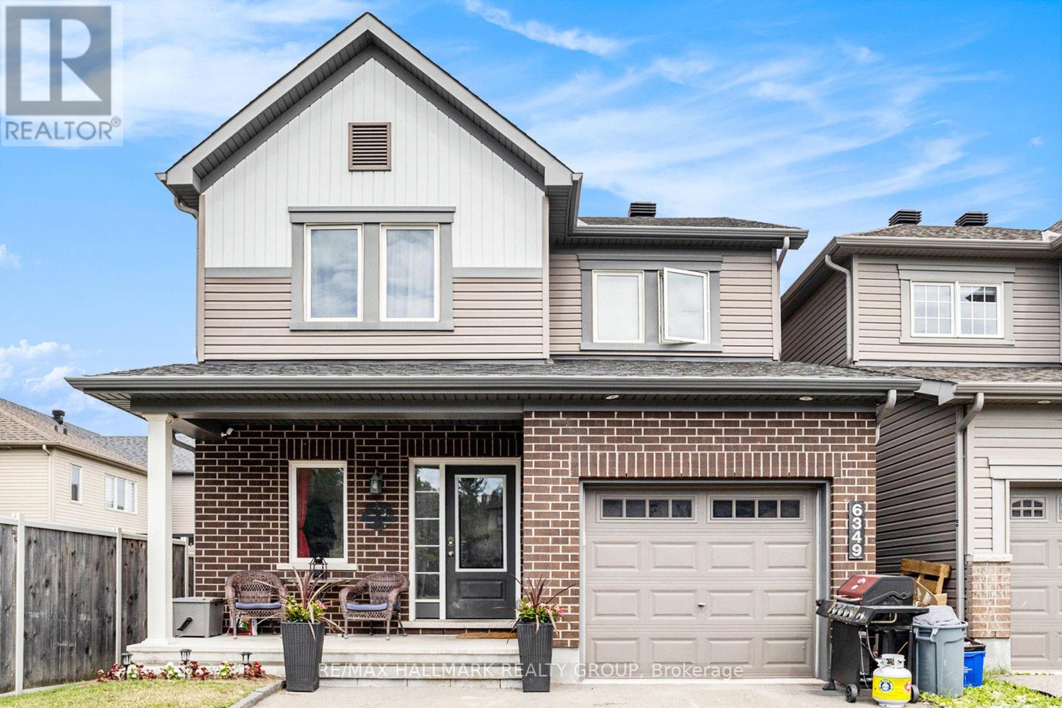
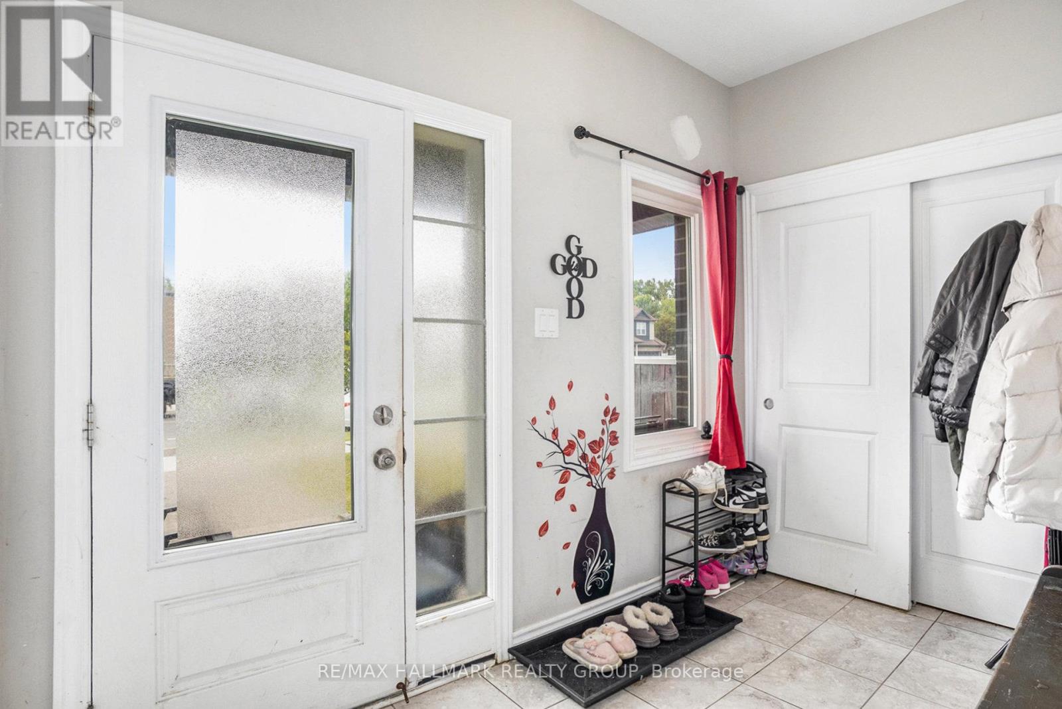
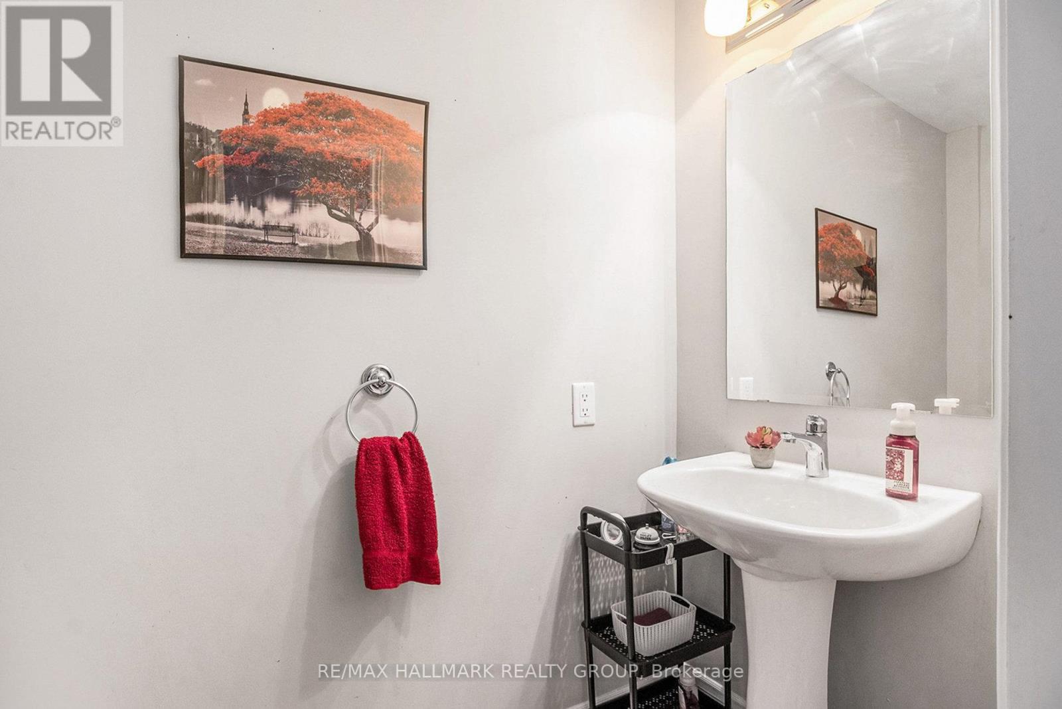
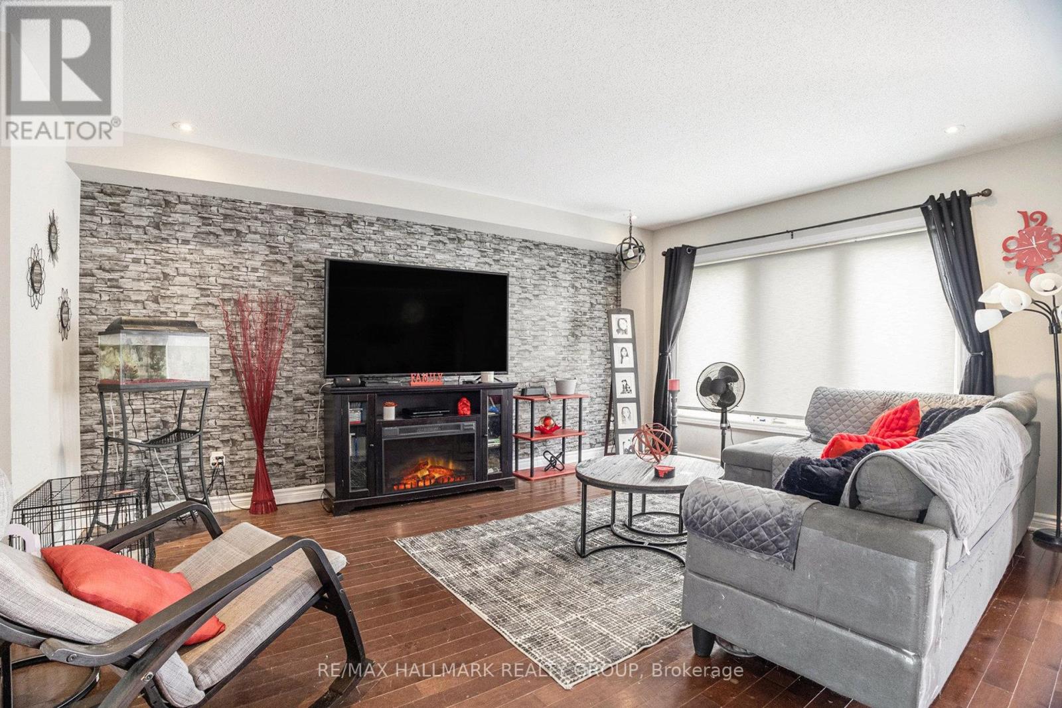
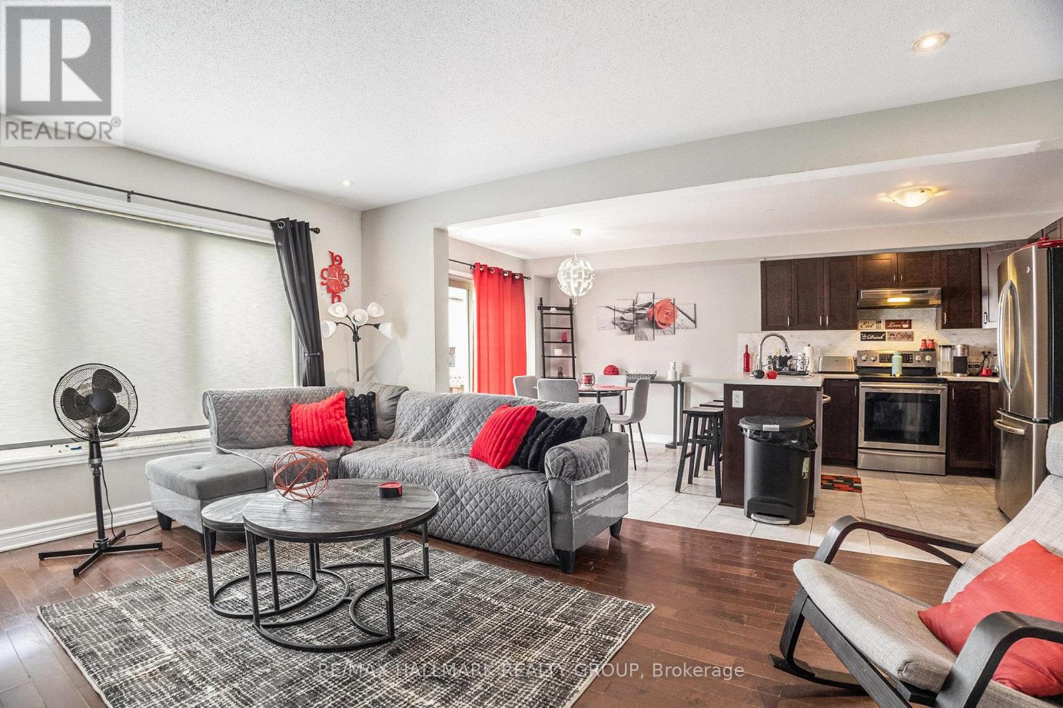
$650,000
6349 RENAUD ROAD
Ottawa, Ontario, Ontario, K1W0J4
MLS® Number: X12246305
Property description
Calling all renovators, investors, and DIY enthusiasts! This 3-bedroom, 3-bathroom detached home with a single-car garage is bursting with potential and ready for your vision. Located in a well-established neighborhood just steps from schools, parks, and everyday amenities, this property offers a fantastic opportunity to build equity and transform it into the home of your dreams. Inside, the main floor features hardwood flooring and a functional layout with defined living and dining areas. The kitchen is equipped with stainless steel appliances, offering a great base for future upgrades. Upstairs, you'll find three spacious bedrooms, including a primary suite with its own ensuite bathroom. An additional full bath ensures convenience for the rest of the household. The unfinished basement provides a blank canvas, ideal for adding extra living space, a home office, or extra bedroom. This home does need some TLC, but with the right updates, it can truly shine. Whether you're looking to invest, or put down roots with a custom renovation, this property is a rare find in a desirable area. Don't miss out on this affordable detached home in a great location. Bring your imagination and make it yours!
Building information
Type
*****
Appliances
*****
Basement Development
*****
Basement Type
*****
Construction Style Attachment
*****
Exterior Finish
*****
Foundation Type
*****
Half Bath Total
*****
Heating Fuel
*****
Heating Type
*****
Size Interior
*****
Stories Total
*****
Utility Water
*****
Land information
Sewer
*****
Size Depth
*****
Size Frontage
*****
Size Irregular
*****
Size Total
*****
Rooms
Main level
Kitchen
*****
Dining room
*****
Living room
*****
Lower level
Recreational, Games room
*****
Basement
Utility room
*****
Second level
Bedroom 3
*****
Bedroom 2
*****
Primary Bedroom
*****
Courtesy of RE/MAX HALLMARK REALTY GROUP
Book a Showing for this property
Please note that filling out this form you'll be registered and your phone number without the +1 part will be used as a password.
