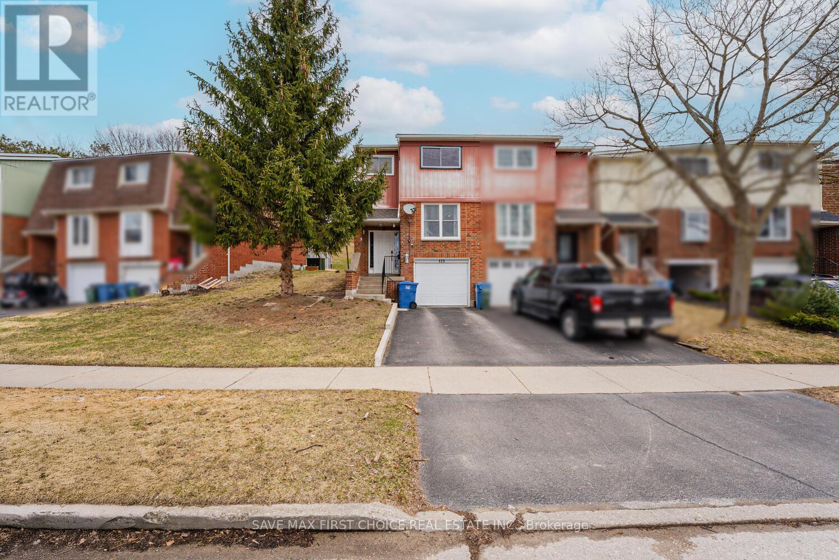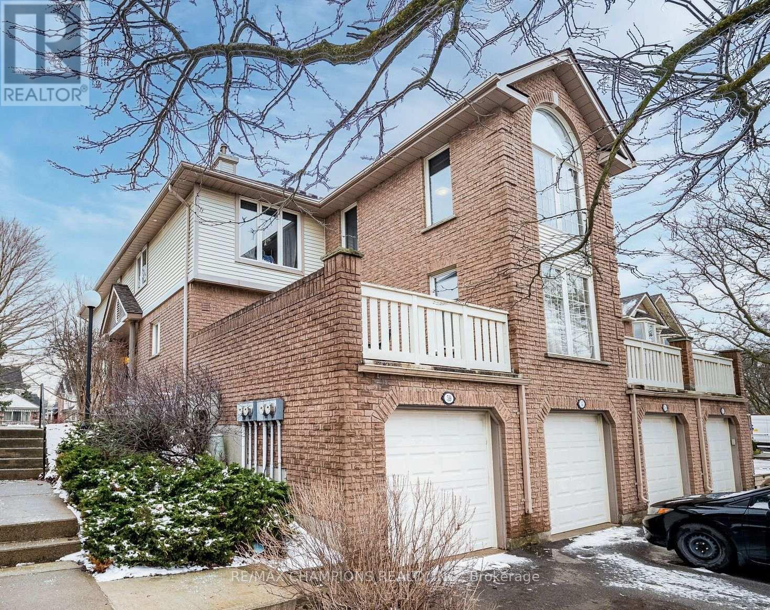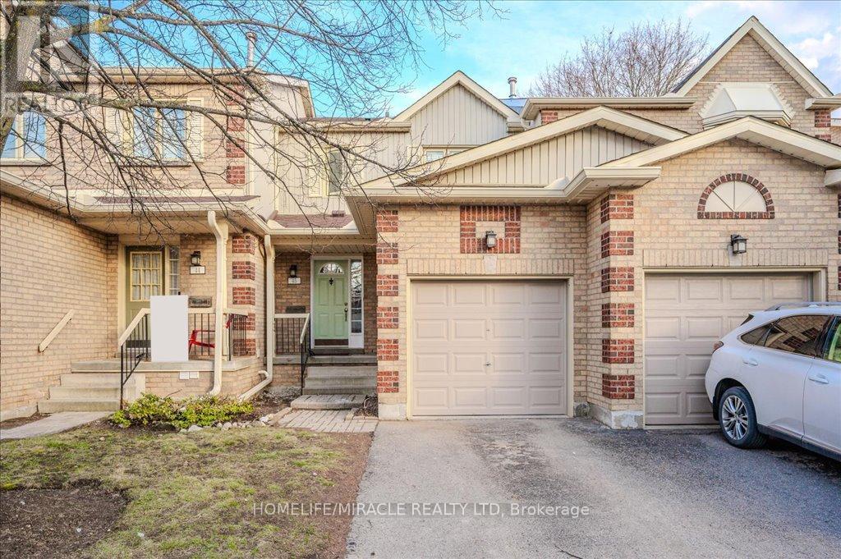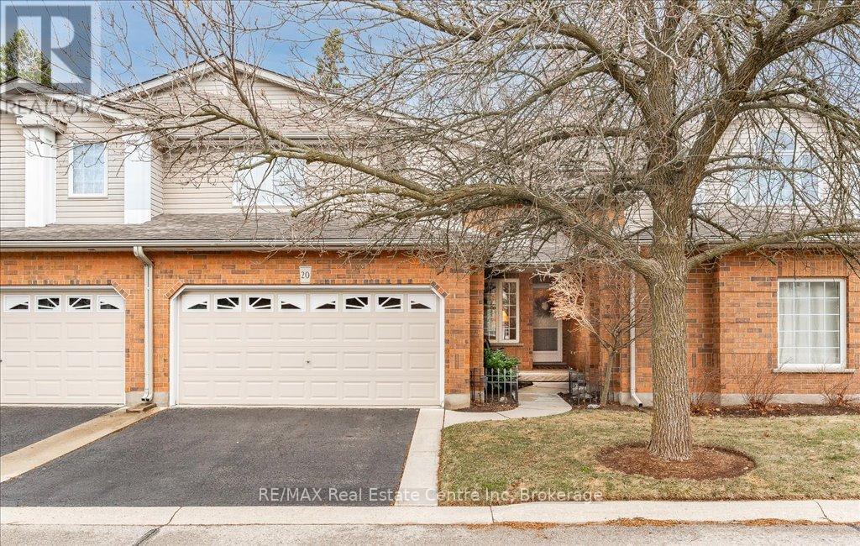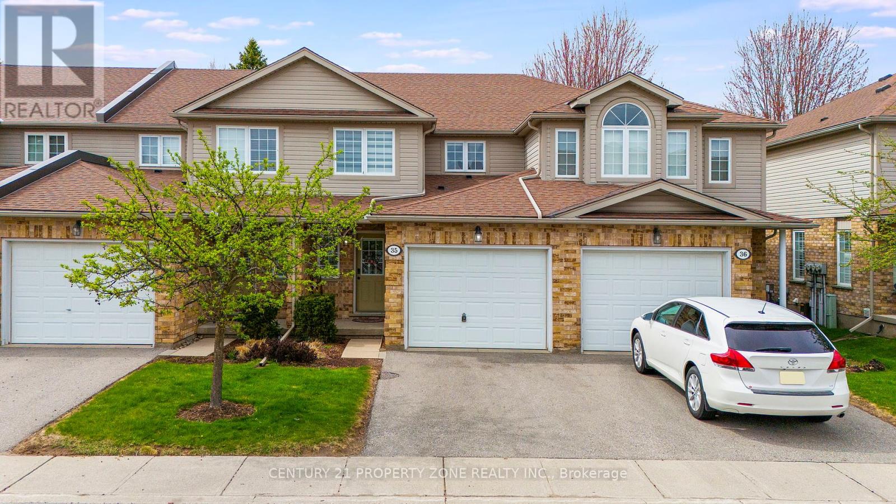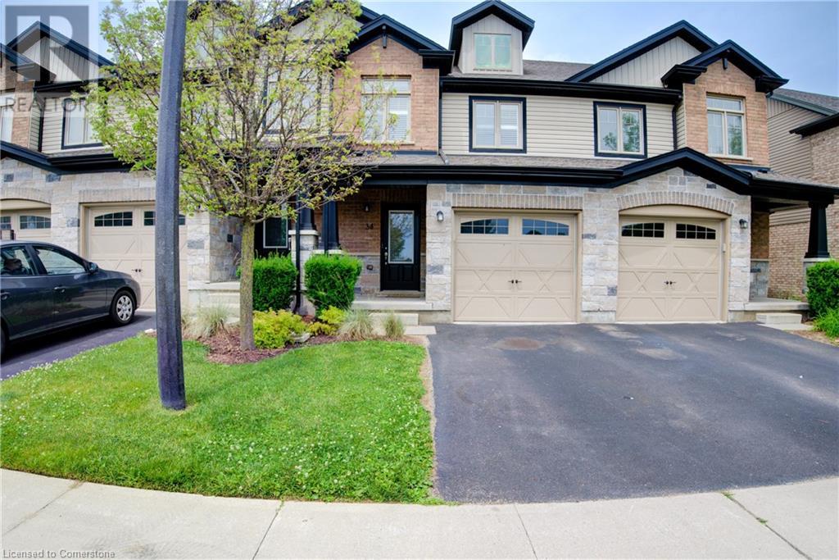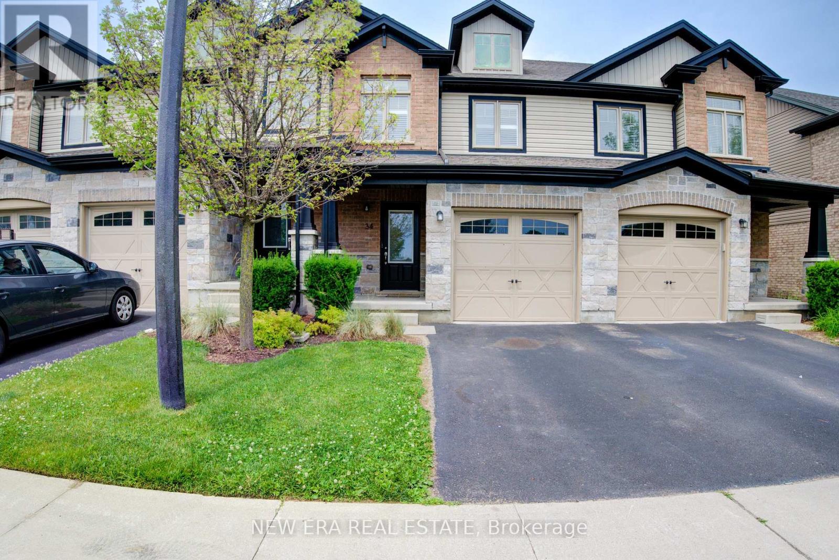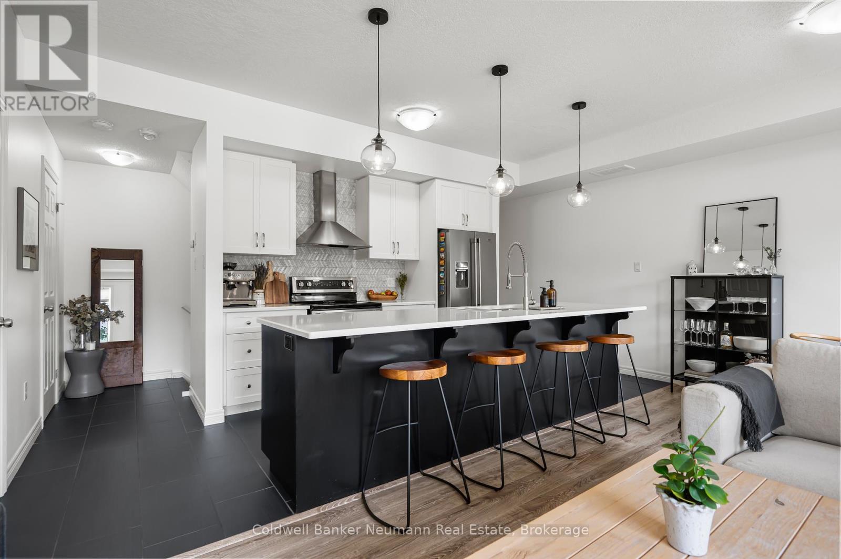Free account required
Unlock the full potential of your property search with a free account! Here's what you'll gain immediate access to:
- Exclusive Access to Every Listing
- Personalized Search Experience
- Favorite Properties at Your Fingertips
- Stay Ahead with Email Alerts
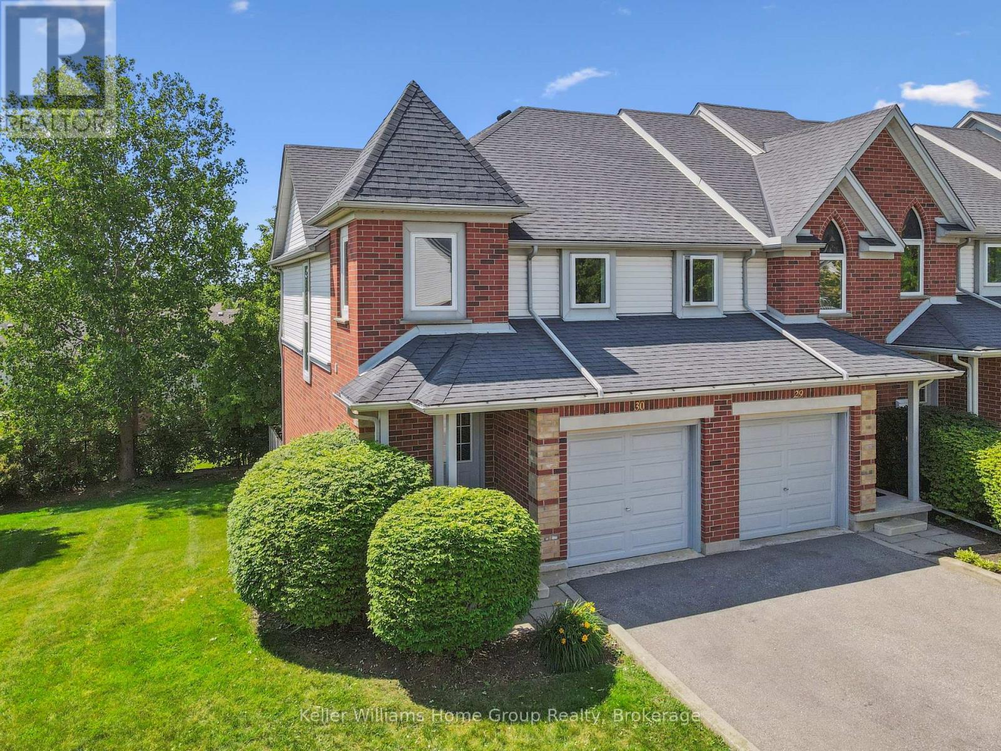
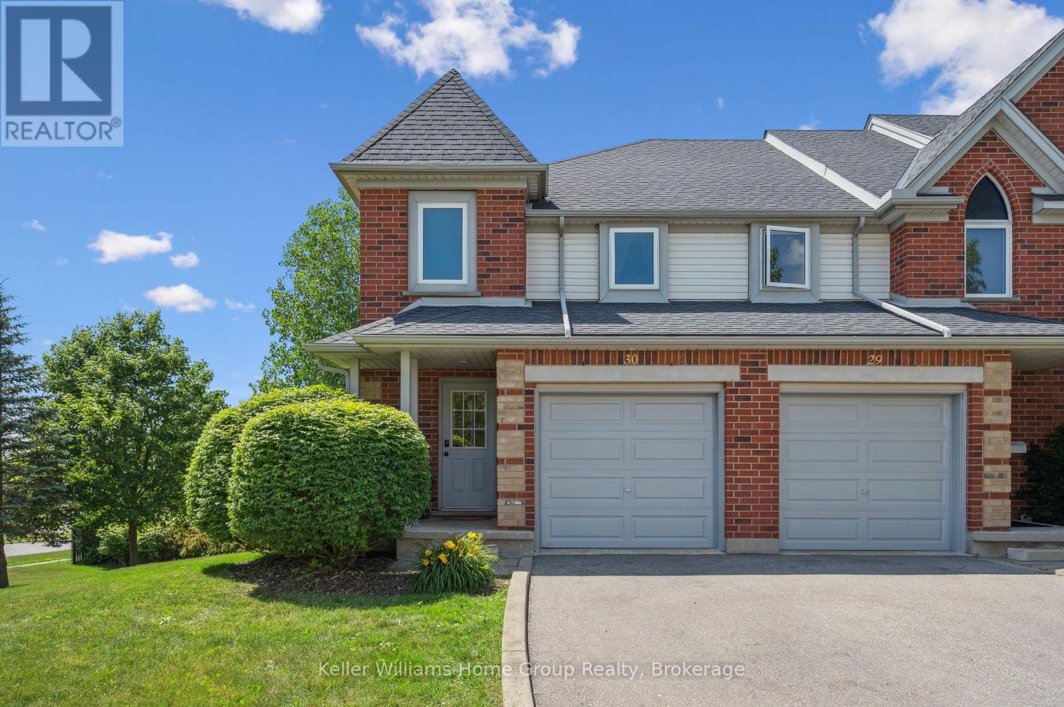
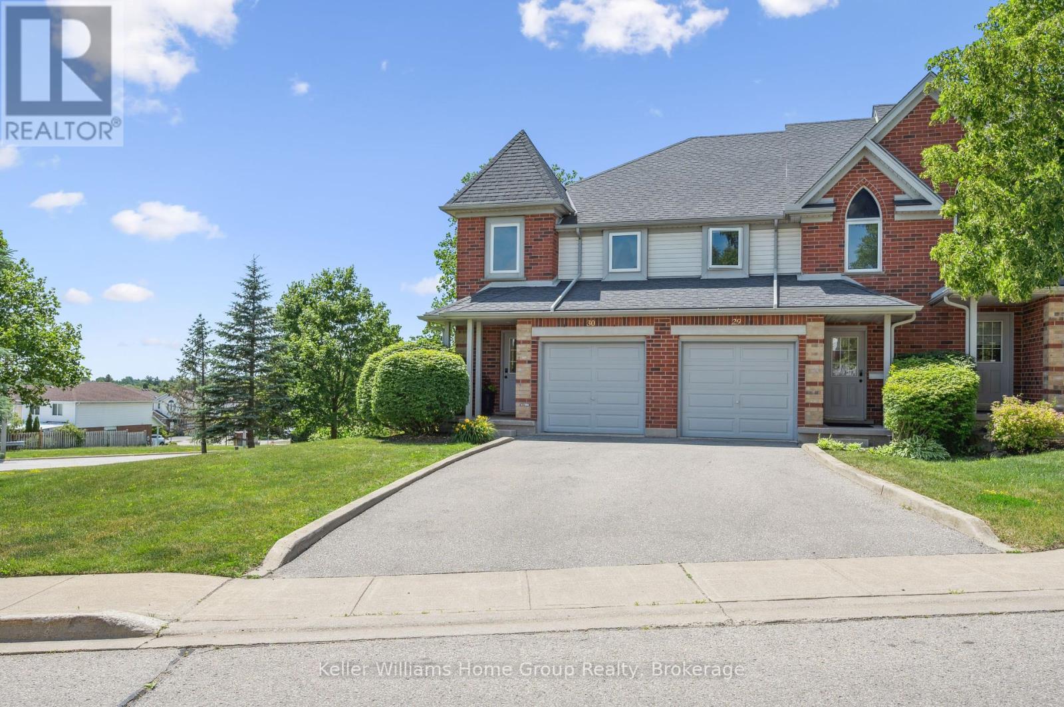
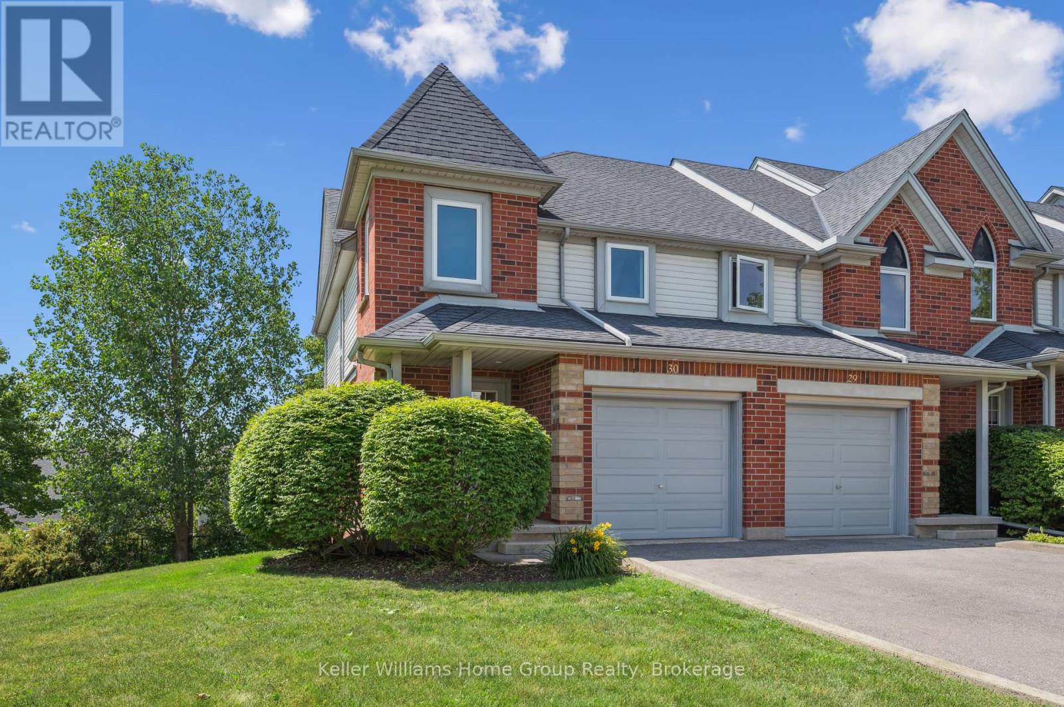
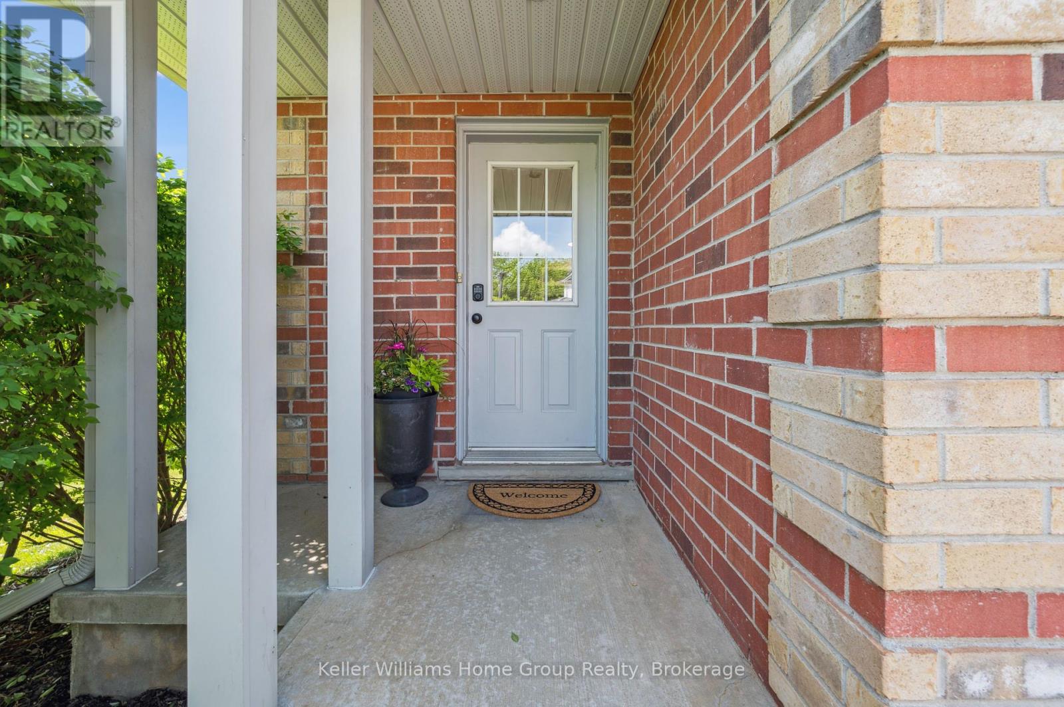
$675,000
30 - 920 EDINBURGH ROAD S
Guelph, Ontario, Ontario, N1G5C6
MLS® Number: X12245371
Property description
Spacious End Unit Townhome with Walkout basement in Guelphs Sought After South End. This bright and beautifully maintained end unit offers one of the most desirable layouts in the complex. With added privacy, a walkout basement, and rare parking for three vehicles including a single car garage and an extended driveway, this home truly stands out. The main floor features a sun filled open layout with an updated powder room, a generous living and dining area, and a well appointed kitchen with ample cupboard and counter space. Step out to the raised deck, perfect for summer barbecues or relaxing evenings. Upstairs, you'll find a spacious primary suite with double closets and room for a reading nook or desk. Two additional large bedrooms and a full four piece bathroom complete the second level. The finished basement offers extra living space with a cozy rec room, a three piece bath, and direct walkout to a private patio area. Ideally located in Guelphs vibrant south end, just minutes from excellent schools, shopping, restaurants, and the scenic trails of Preservation Park. This well managed complex offers low condo fees, recent updates to the roof and windows, and a worry free lifestyle. A perfect opportunity for first time buyers, downsizers, or investors. Book your private showing today!
Building information
Type
*****
Age
*****
Amenities
*****
Appliances
*****
Basement Development
*****
Basement Type
*****
Cooling Type
*****
Exterior Finish
*****
Foundation Type
*****
Half Bath Total
*****
Heating Fuel
*****
Heating Type
*****
Size Interior
*****
Stories Total
*****
Land information
Amenities
*****
Landscape Features
*****
Rooms
Main level
Living room
*****
Bathroom
*****
Kitchen
*****
Dining room
*****
Basement
Family room
*****
Laundry room
*****
Bathroom
*****
Second level
Bedroom 3
*****
Bathroom
*****
Bedroom 2
*****
Primary Bedroom
*****
Main level
Living room
*****
Bathroom
*****
Kitchen
*****
Dining room
*****
Basement
Family room
*****
Laundry room
*****
Bathroom
*****
Second level
Bedroom 3
*****
Bathroom
*****
Bedroom 2
*****
Primary Bedroom
*****
Main level
Living room
*****
Bathroom
*****
Kitchen
*****
Dining room
*****
Basement
Family room
*****
Laundry room
*****
Bathroom
*****
Second level
Bedroom 3
*****
Bathroom
*****
Bedroom 2
*****
Primary Bedroom
*****
Main level
Living room
*****
Bathroom
*****
Kitchen
*****
Dining room
*****
Basement
Family room
*****
Laundry room
*****
Bathroom
*****
Second level
Bedroom 3
*****
Bathroom
*****
Bedroom 2
*****
Primary Bedroom
*****
Courtesy of Keller Williams Home Group Realty
Book a Showing for this property
Please note that filling out this form you'll be registered and your phone number without the +1 part will be used as a password.
